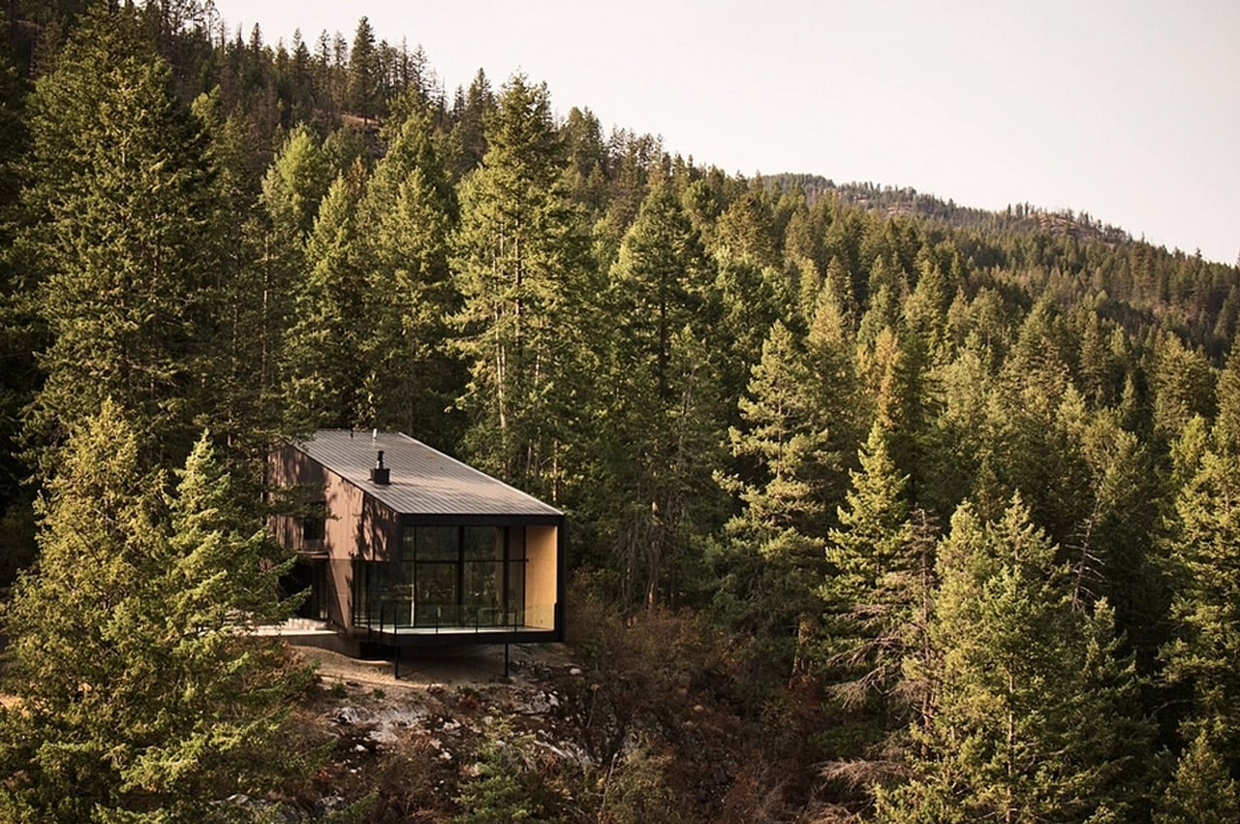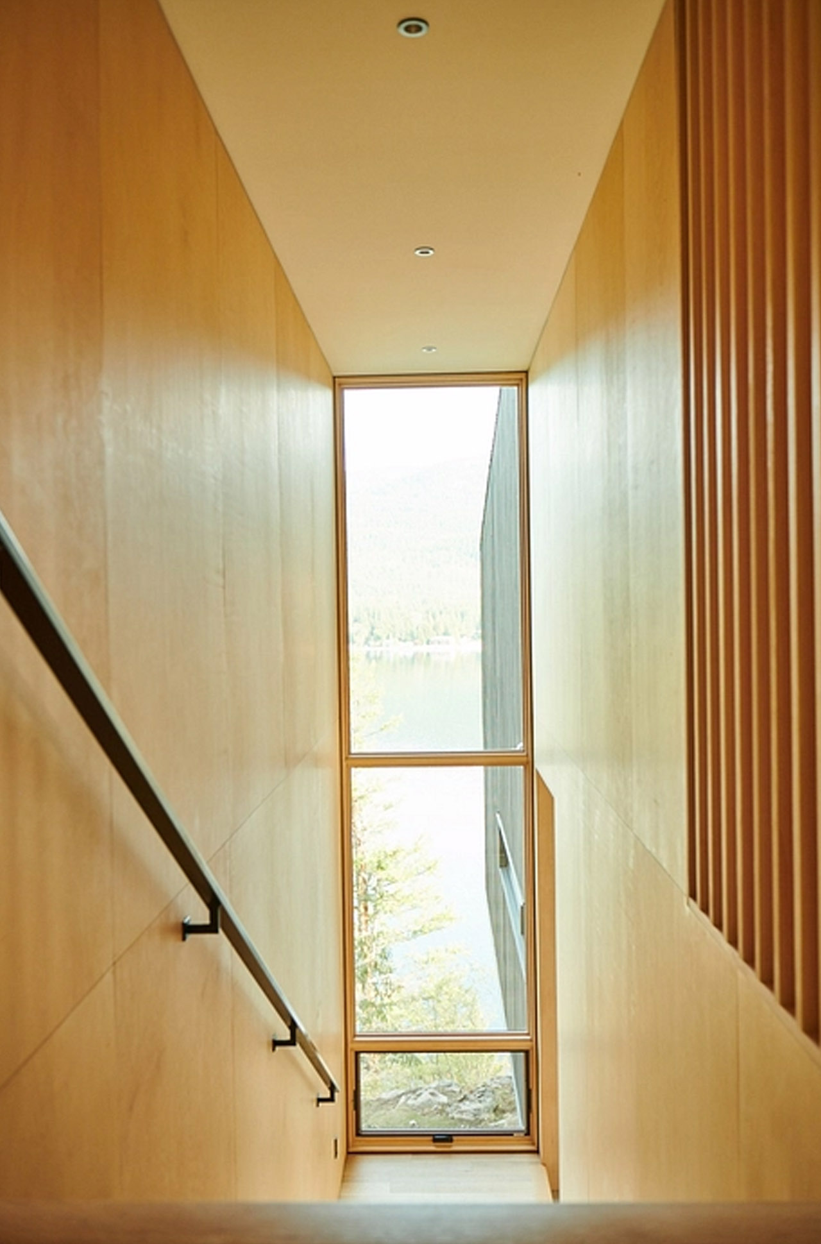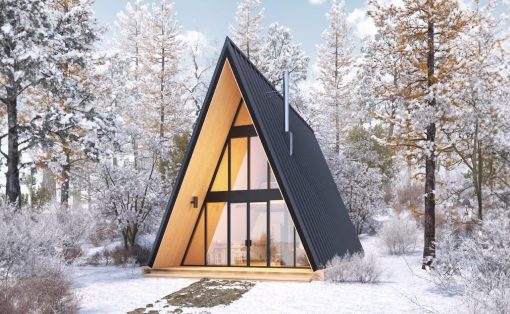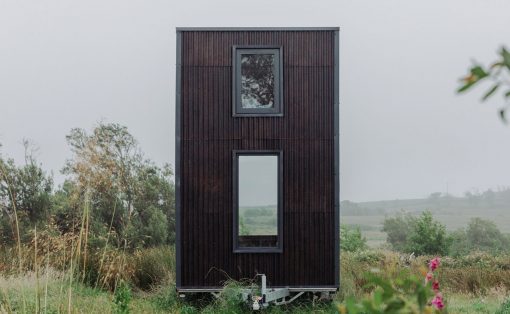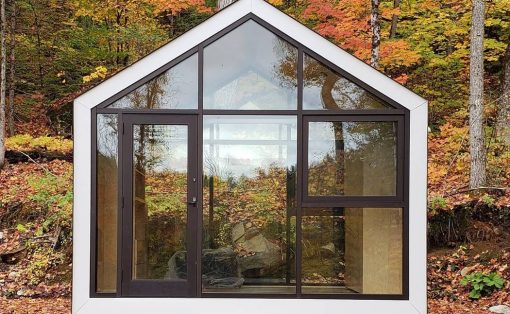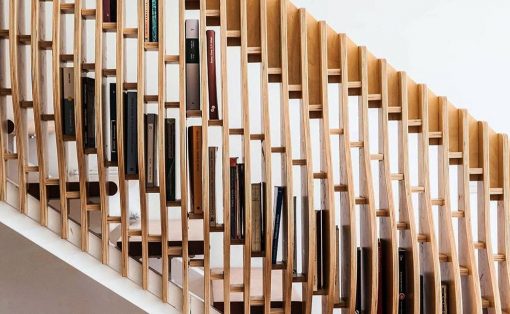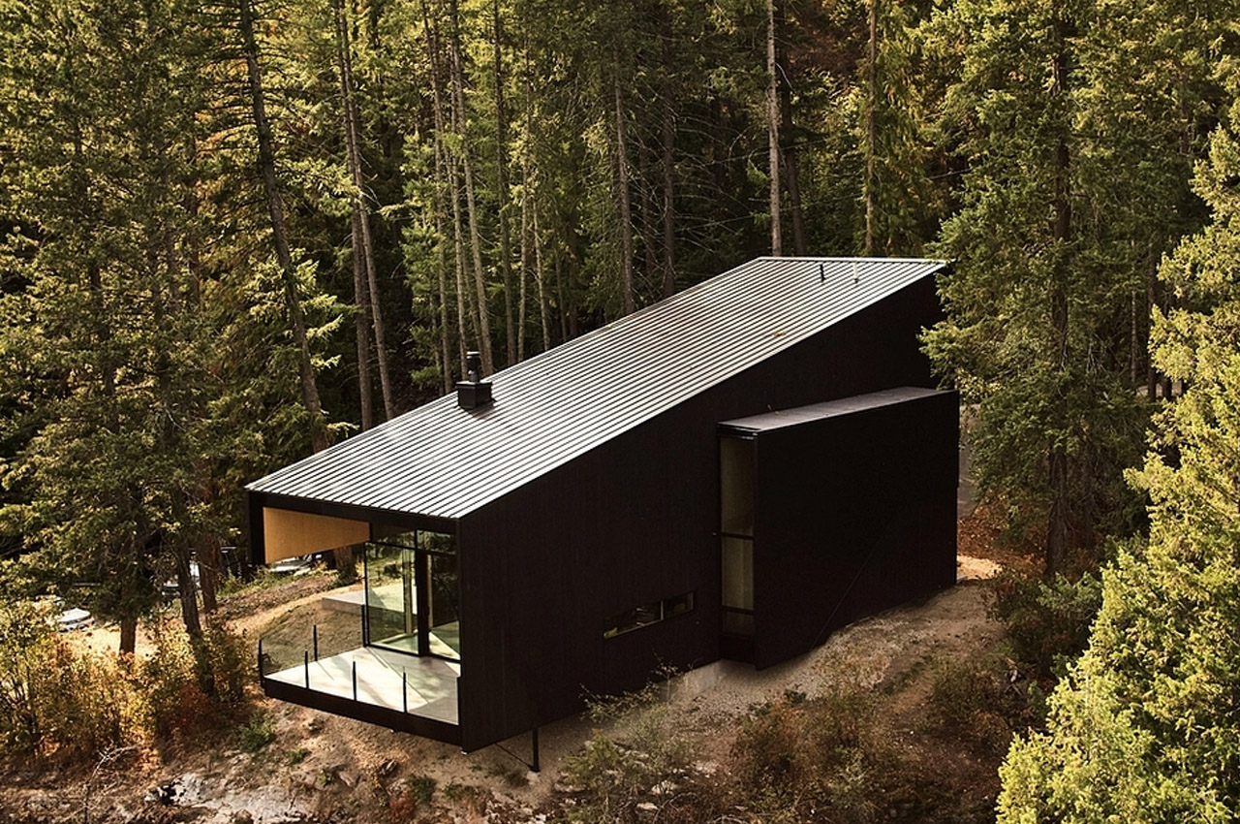
Ethereally floating above a lake in British Columbia, the Boundary Point Cabin was designed by Bohlin Cywinski Jackson as a vacation home for an extended family to gather and spend the summer every year. Perched on the hillside, over a rocky outcropping, the cabin features an intriguing wedge-like form, that allows it to harmoniously integrate with its landscape.
Designer: Bohlin Cywinski Jackson
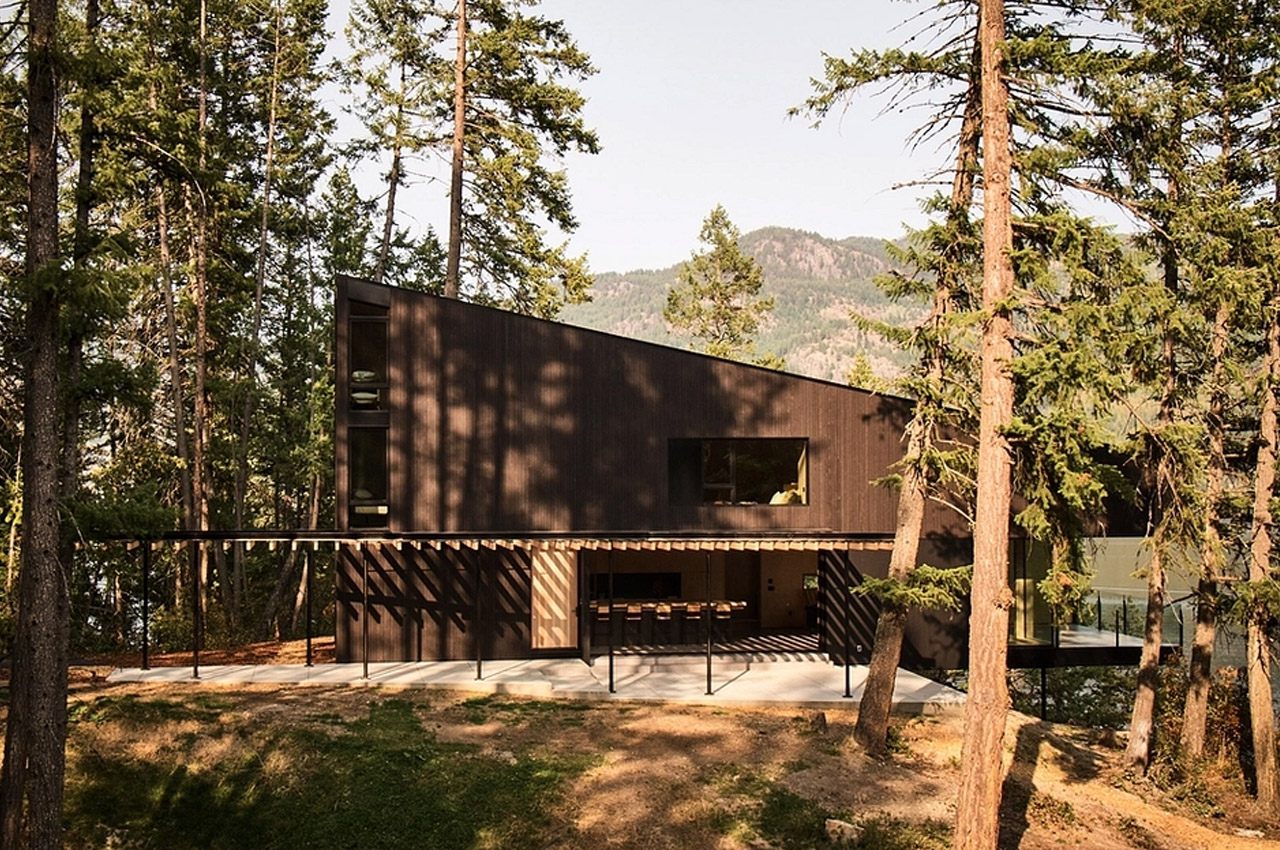
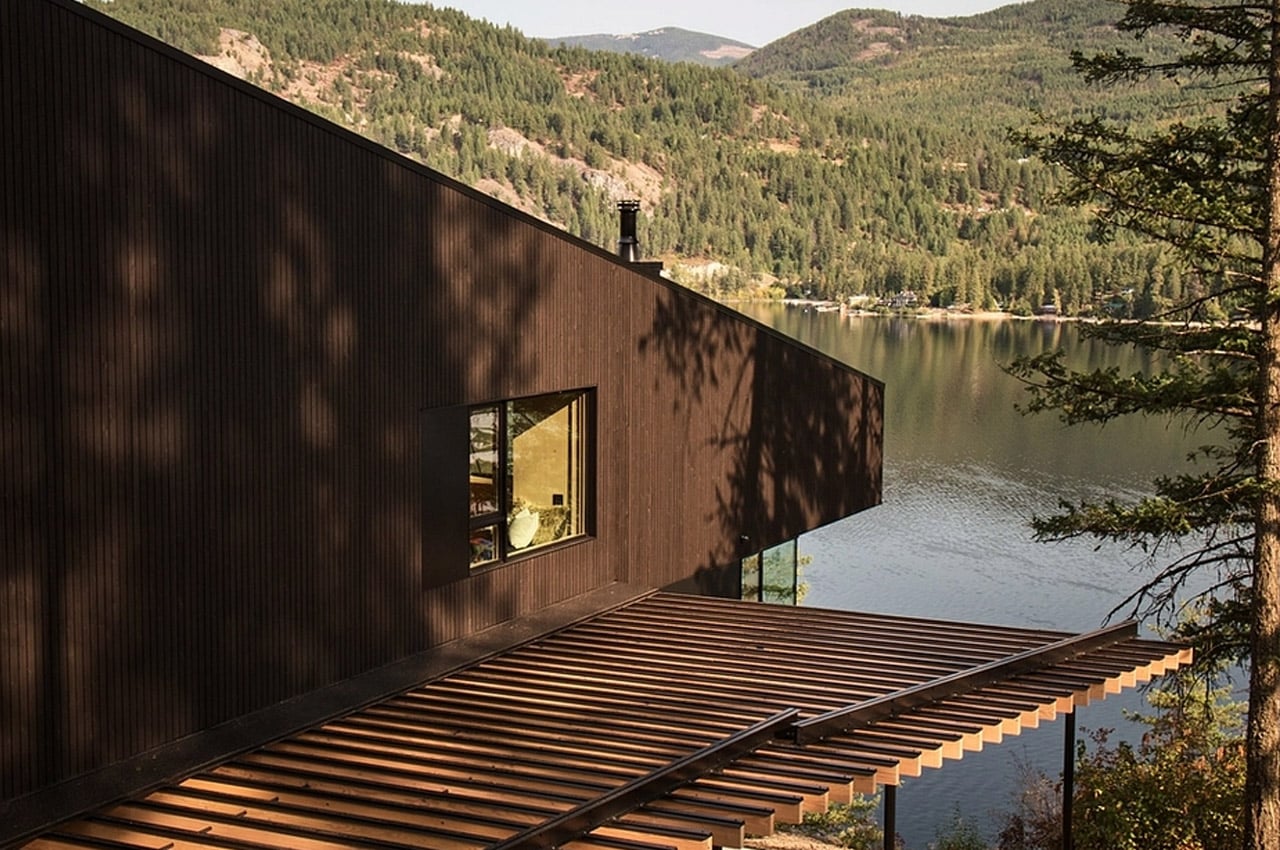
The 2500-square foot home was constructed in 2020 on a slope marked with beautiful trees – from Douglas firs to cedars and pine trees. It features black cedar siding which enables the home to simply merge with the trees around it, creating a living space that is completely at one with its surroundings. The original cabin was quite modest and rustic and was transformed by Jackson into a contemporary cabin with floor-to-ceiling wood paneling and narrow angular slats.
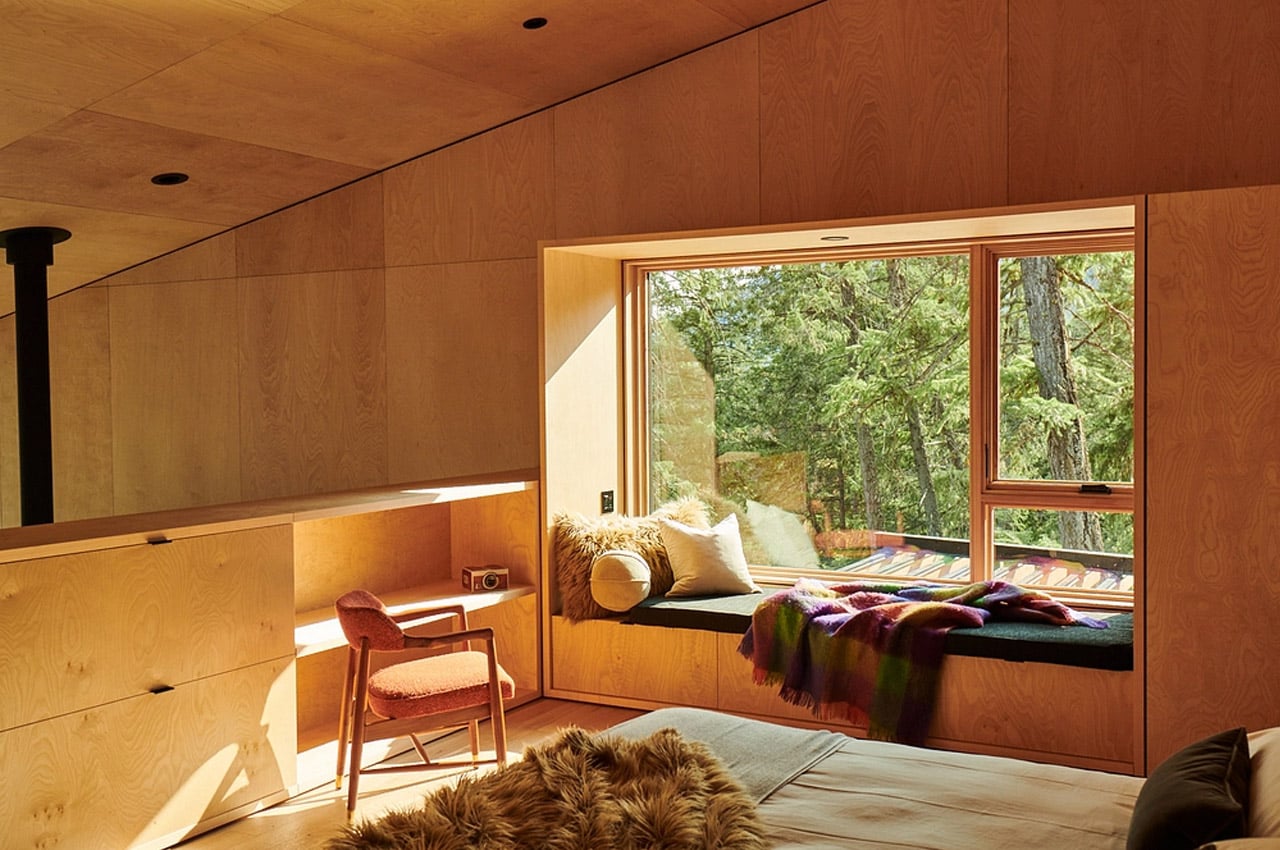
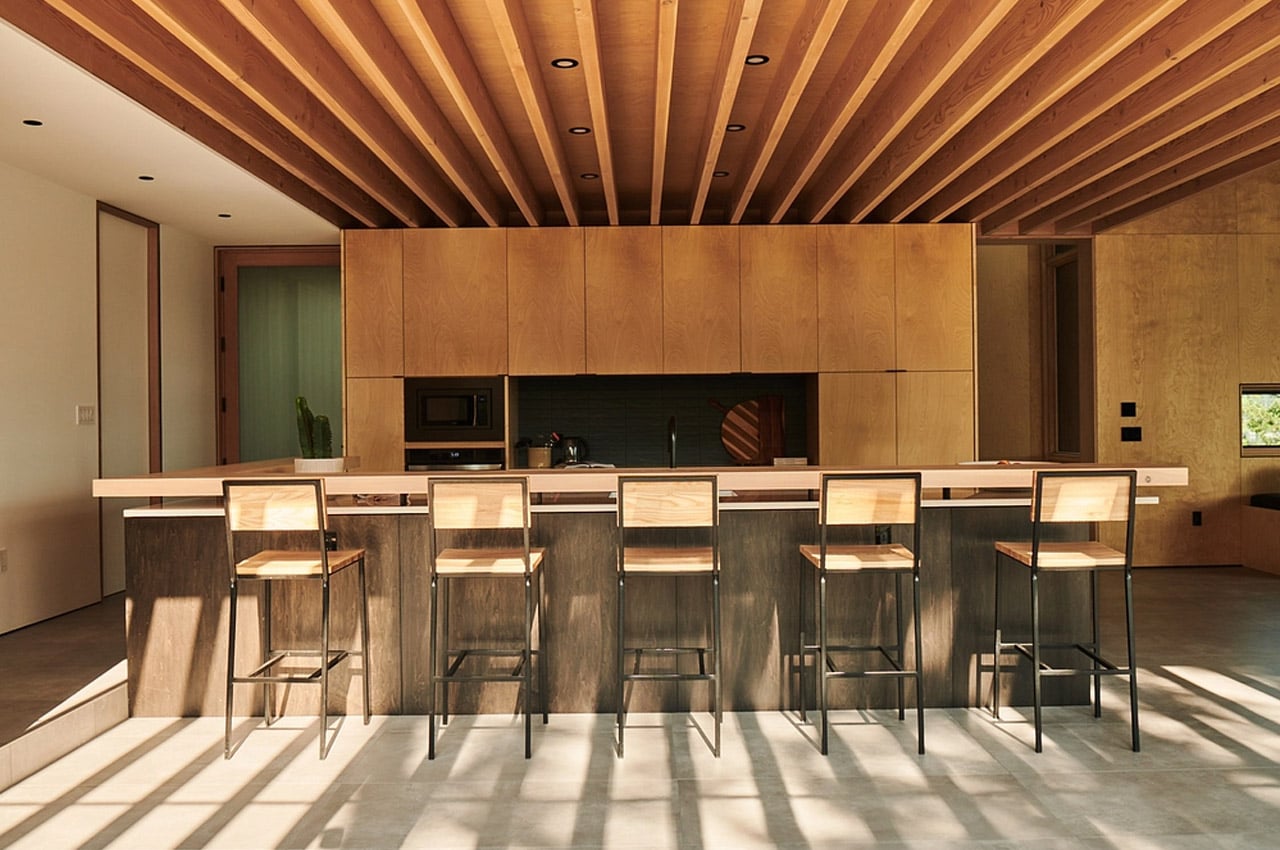
Besides almost disappearing into the landscape, the cabin also provides stunning views of the surrounding forest, mountains in the distance, and lake. The cabin was designed to allow the residents to always stay connected to nature, and immerse themselves in the greenery. The interior of the home is an interesting contrast to the exterior. The interiors feature sheets of warm plywood and a very minimal vibe that invites you in and makes you instantly feel at home.
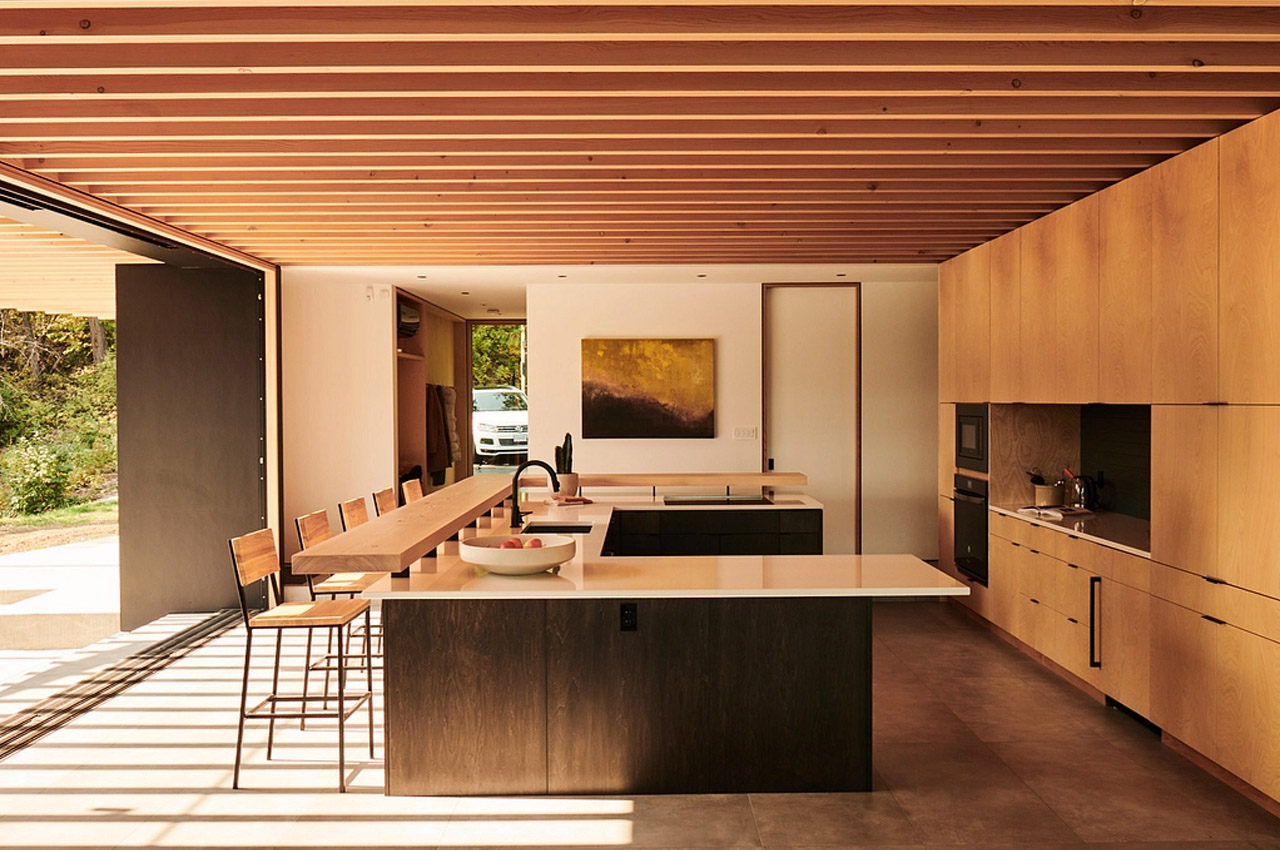
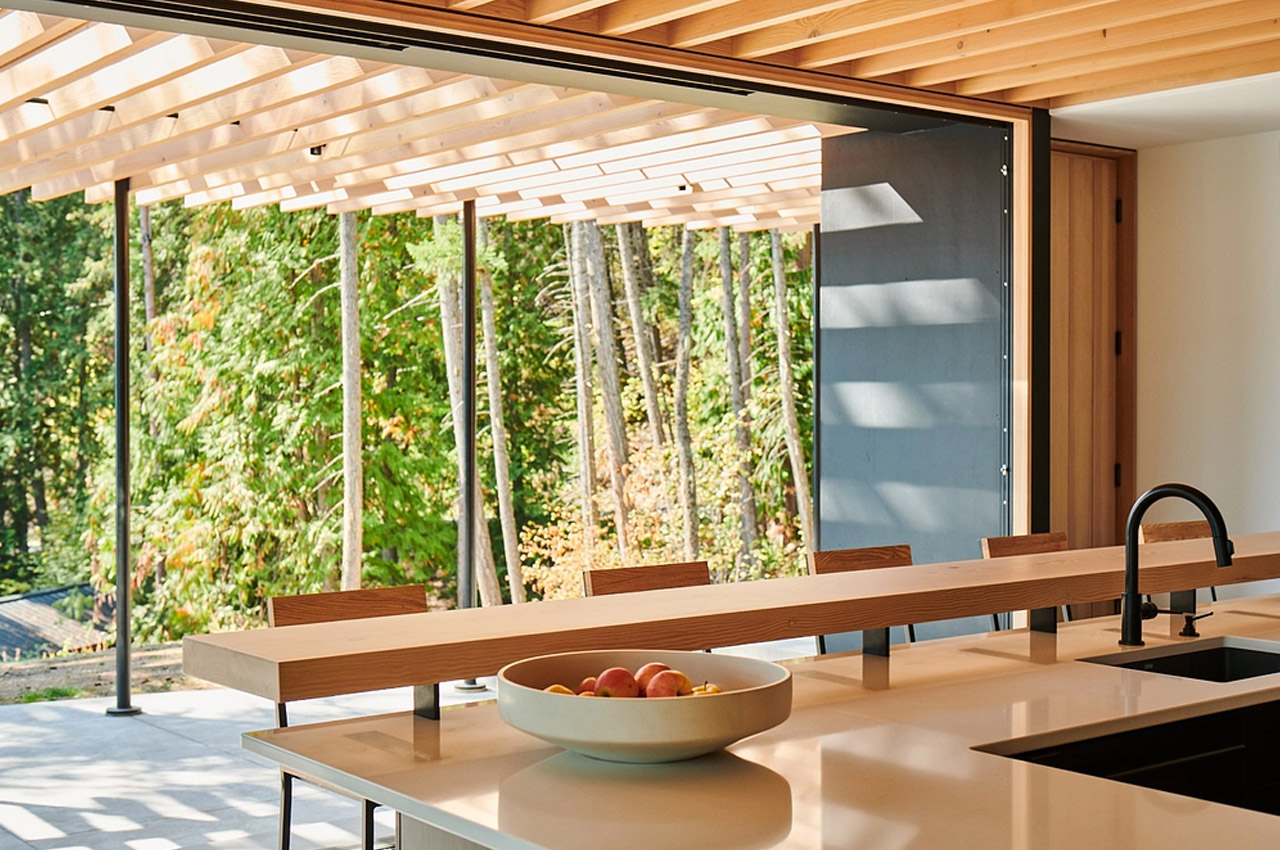
A large and open kitchen occupies a major portion of the home and is complemented by an outdoor dining space. It functions as the ‘social heart’ of the home. The kitchen is amped with smart built-ins which maximize the utility of the home. A chunk of the facade along the deck was carved, to create a panoramic vantage point, which lets the family truly enjoy the views of the lake.
The Boundary Point Cabin is a great space for loved ones to meet up, connect, and spend some quality time together. The entire home was designed while instilling a sense of togetherness into it. It’s meant to function as a gathering space for family and friends for years to come.
