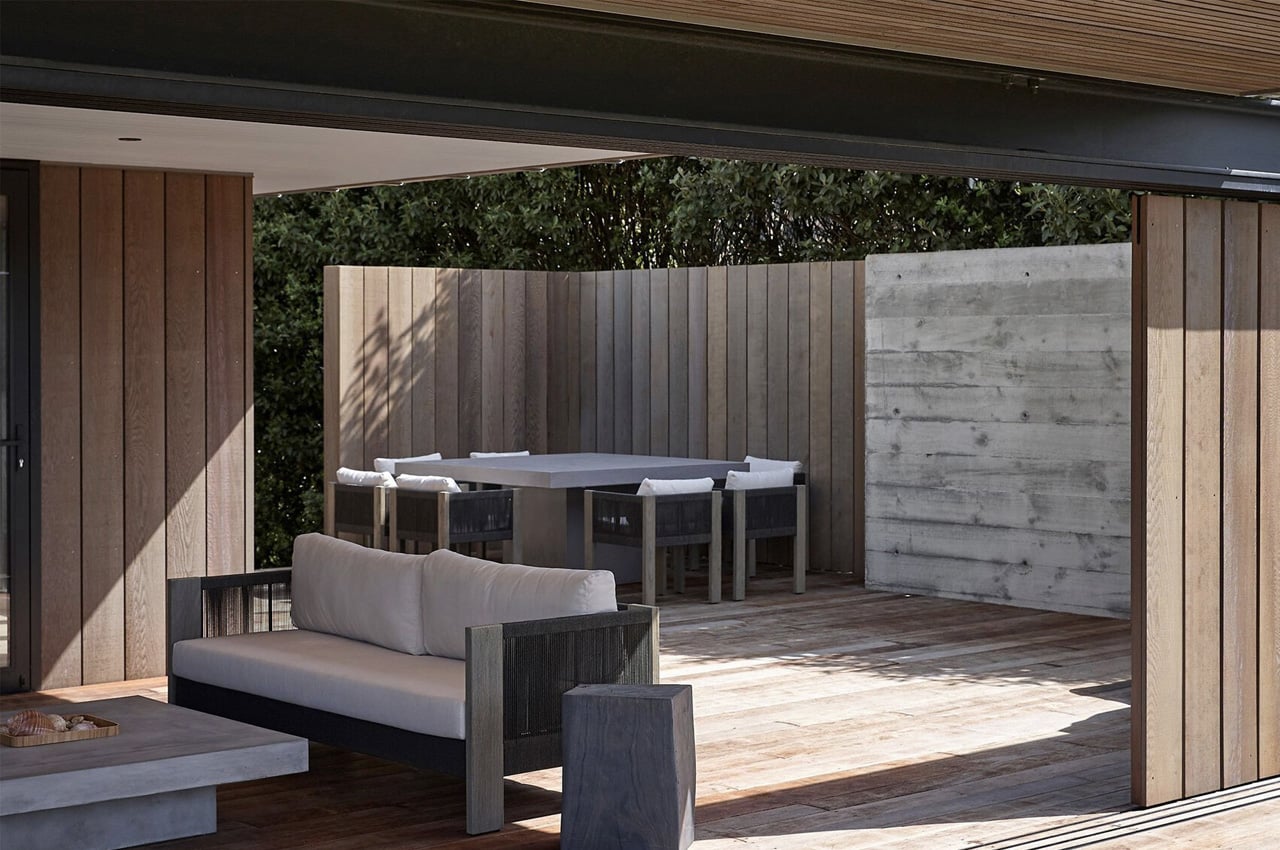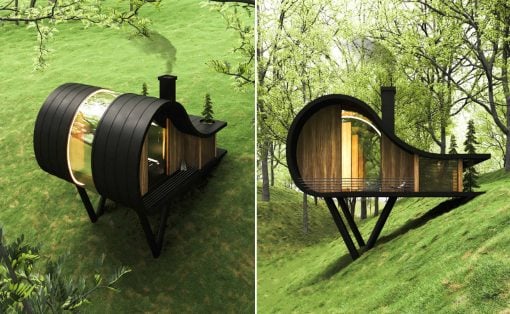
RTA Studio built a rustic A-frame cabin called the Dune Dormer on the beautiful Great Barrier Island in New Zealand. The cabin is heavily influenced by the traditional Pacific huts, and this is quite evident in the form it takes of a subtle gable roof hut, which creates a minimal impact on its surrounding landscape. Mimicking the traditional Maori huts, the Dune Dormer’s silhouette reminds you of a harbor standing upright on a dune, helping seafaring owners reach home.
Designer: RTA Studio
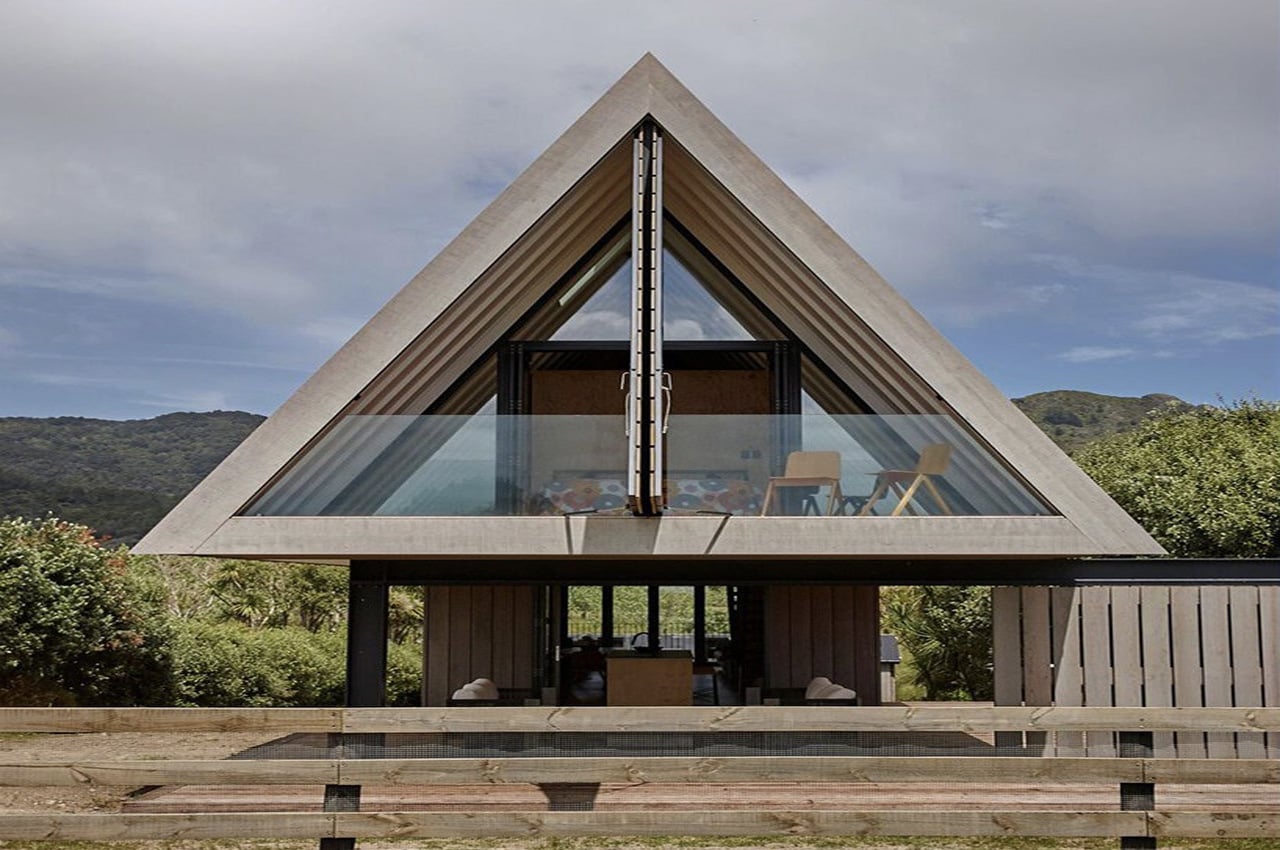

Unlike regular A-frame cabins, the Dune Dormer has a spacious and open feel to it, and functions as a cozy three-bedroom family home. Not only is the cabin inspired by traditional Maori huts, but it is also inspired by the local coastal landscape, and it aims to provide the residents with an experience of ‘living with the earth and sleeping with the sky’. It occupies a minimal footprint of 110 square meters and was built while respecting the environment, and local traditions of the region.
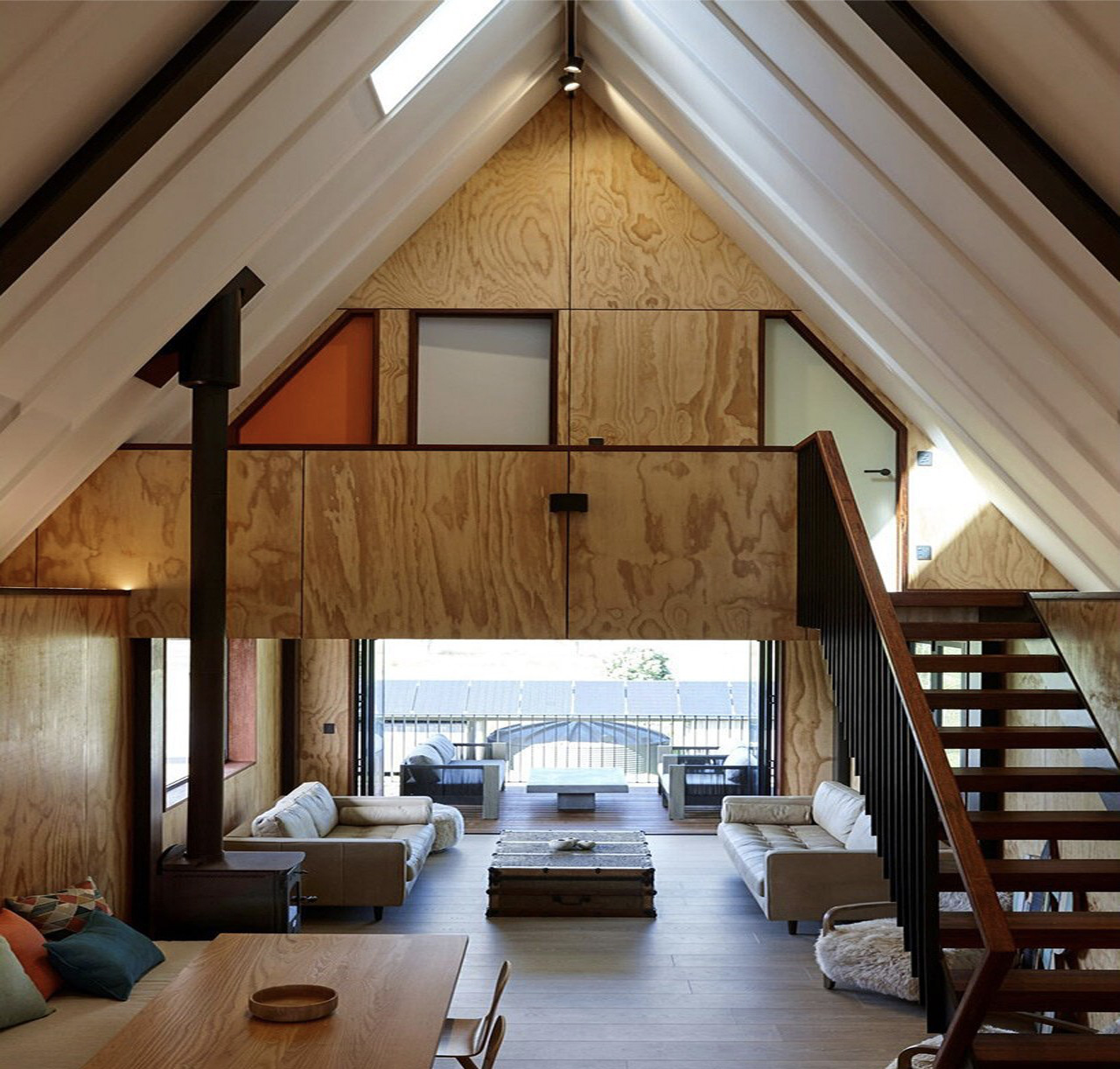
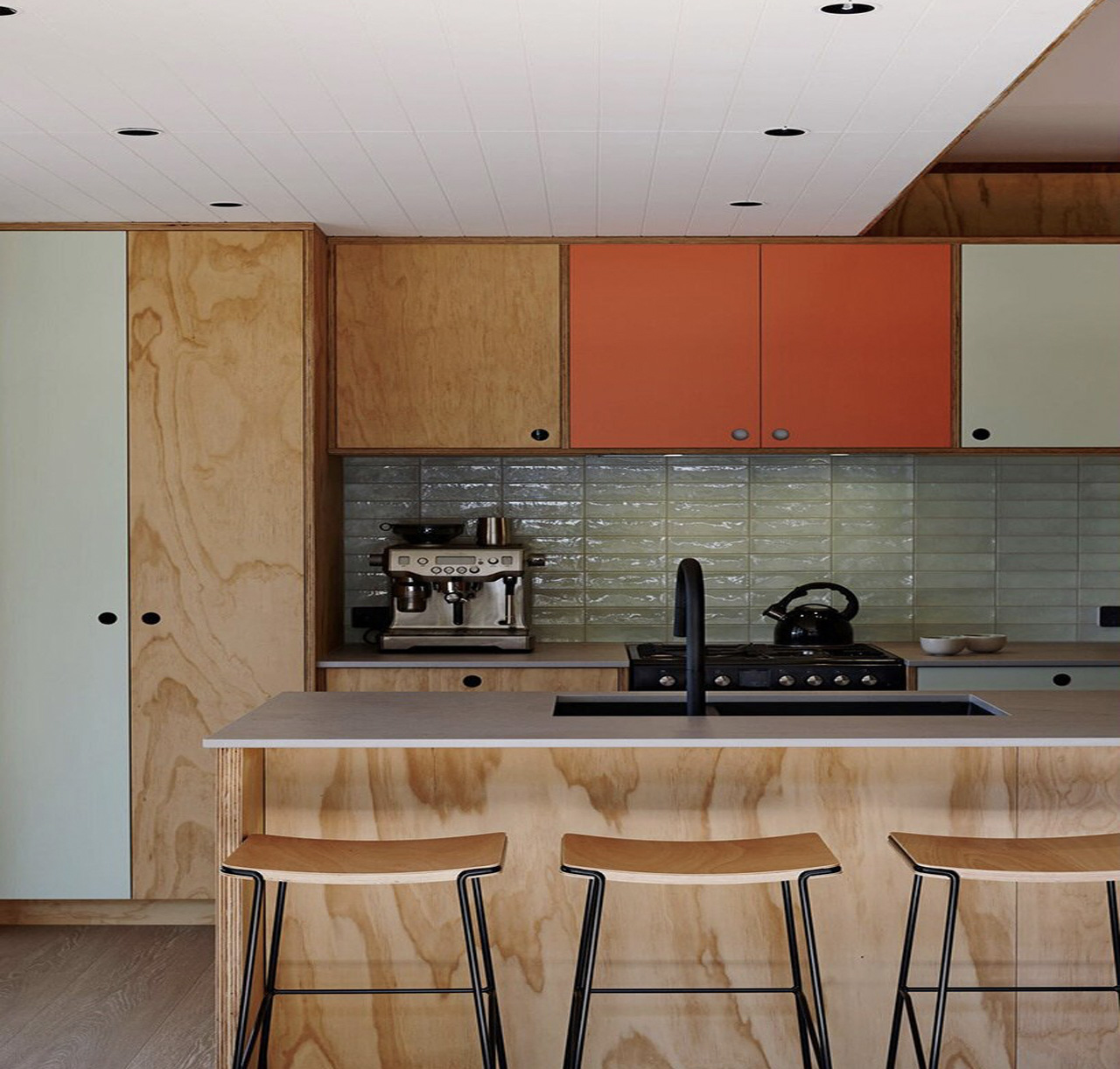
The cabin is supported by a concrete foundation and is heavily marked by natural wood, huge bay windows, and light-colored siding. The large bay windows let out rays of light in the evening, illuminating the home against its dark backdrop. The house features two storeys, with the bedrooms being located on the upper floor, allowing each one to be connected to the ocean’s horizon. The ground floor functions as a communal living room/space, where residents can get together and interact.

The Dune Dormer is also completely off-grid and is powered by solar panels located on the roof slopes. A rainwater collection system has also been integrated into the home. The exterior of the cabin features natural wood, and emits a rather raw and organic feel, allowing it to merge seamlessly with its surroundings. No matter where you go in the house, you are always provided with stunning views of the island!
