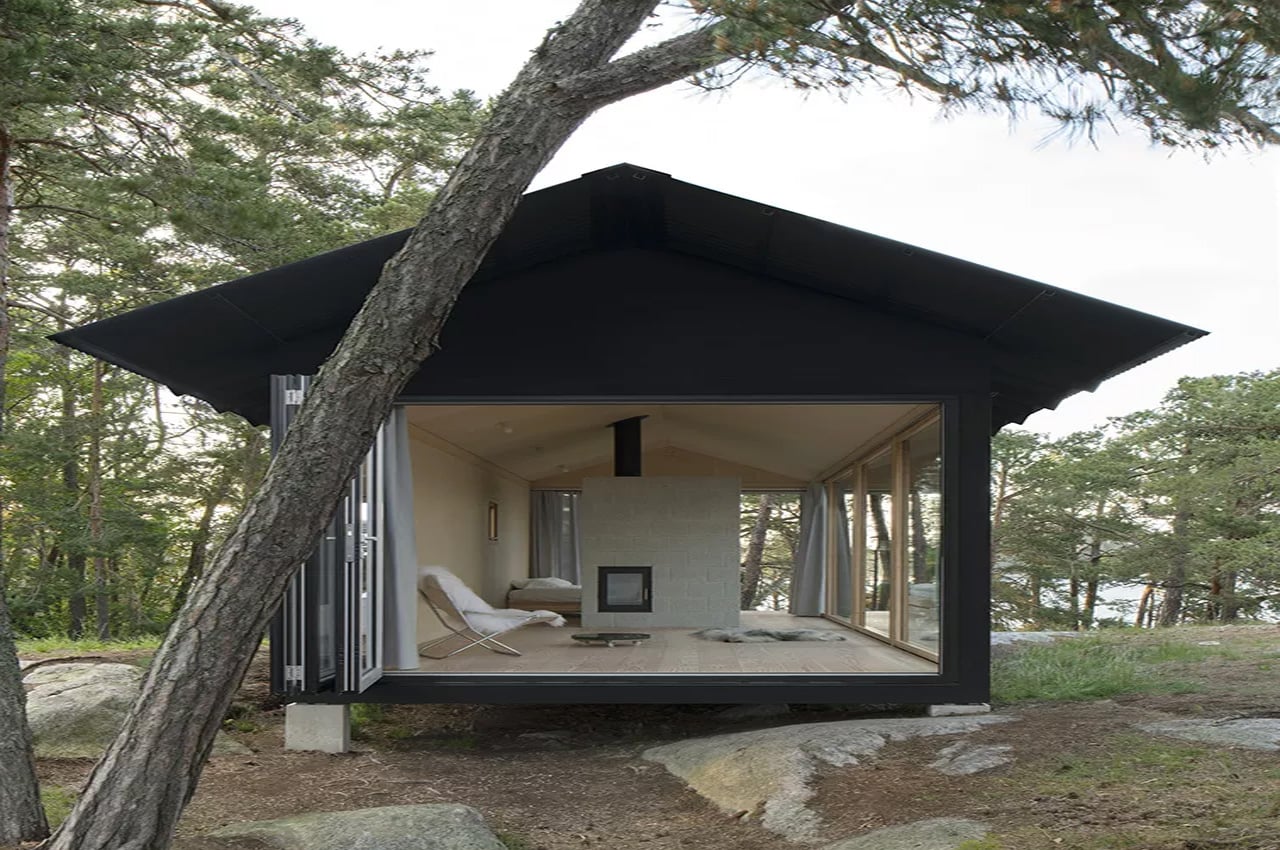
Nestled in the beautiful wooded region of Lilla Kilskäret, an island of the Swedish archipelago near Stockholm is a minimalist Nordic cabin called ‘A House’. Designed by emerging Studio Nāv, the idyllic cabin was designed for a young couple as a cozy summer home to escape to during the warm season.
Designer: Studio Nāv
‘A House’ beautifully captures minimalist Nordic architecture, and its picturesque surroundings help to create a space that is truly calming and peaceful. However, despite its pristine and awe-spiring location, building the home wasn’t simple child’s play. The site and local building regulations were quite challenging, and hence the home needed to occupy a tiny footprint, and perfectly blend in with its surroundings. In a quest to do so, the interiors of the home were made to be open, free-flowing, and extremely flexible.
The interiors are marked by a single open room, encapsulated in shrouds of glass, allowing the home to harmoniously merge with its surrounding landscape, and creating the sensation of being at one with it. This space includes the living area and the bedroom. The home was constructed using a glulam framework, making the process a swift and efficient one, while the generous use of timber in its exterior and interior symbolizes the architect’s attempt to utilize organic materials that complement the home’s surroundings.
The home features three translucent glass sides, which can be opened, allowing the interiors of the home, and the surroundings to unite, creating a beautiful indoor-outdoor connection. However, the architects also wanted to ensure that the residents are provided with a sense of privacy, and do feel safe and comfortable in their cabin. To do so, a massive drapery was included in the home. The drapery is as long as the three glass sides and can cover the facades, adding an element of privacy to the home. A black detachable mesh was also added to the exterior of the home, concealing the home from the water.