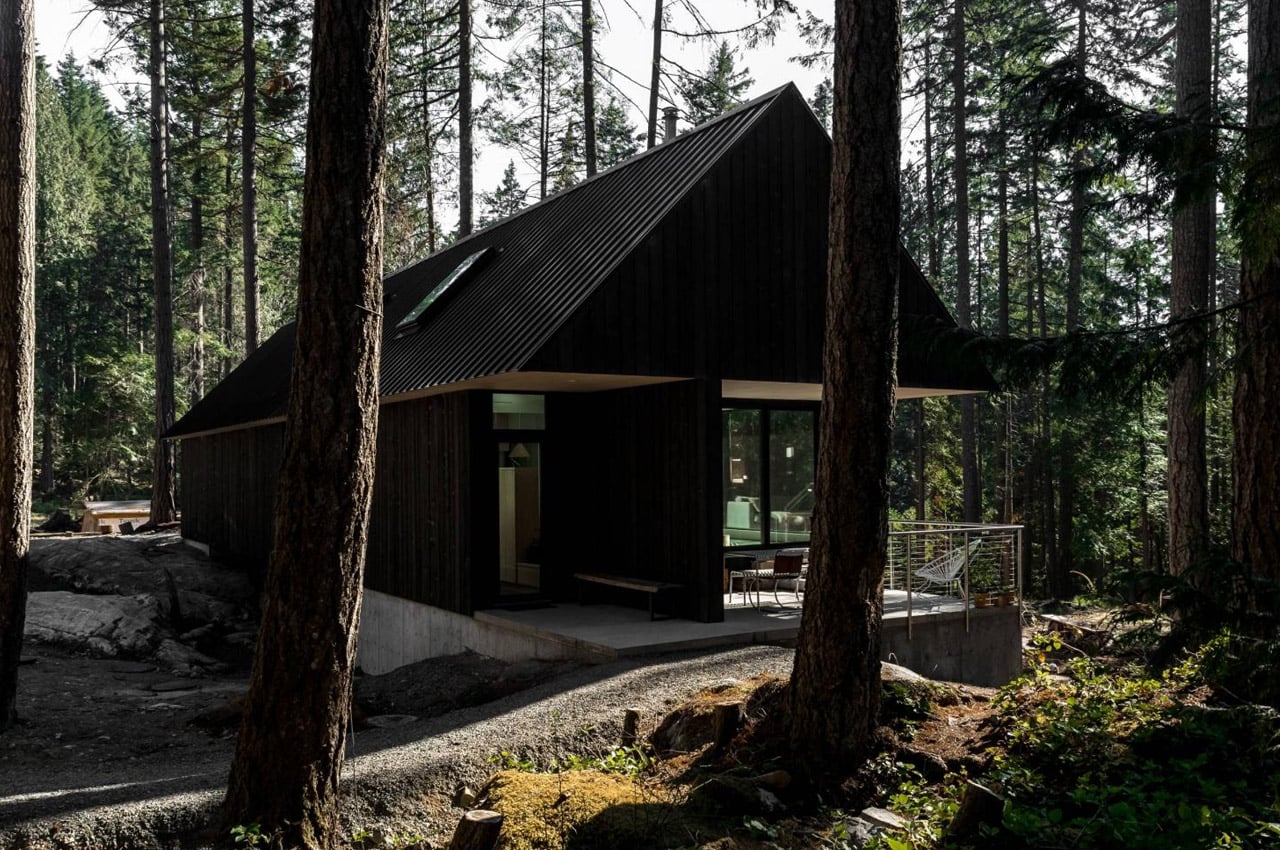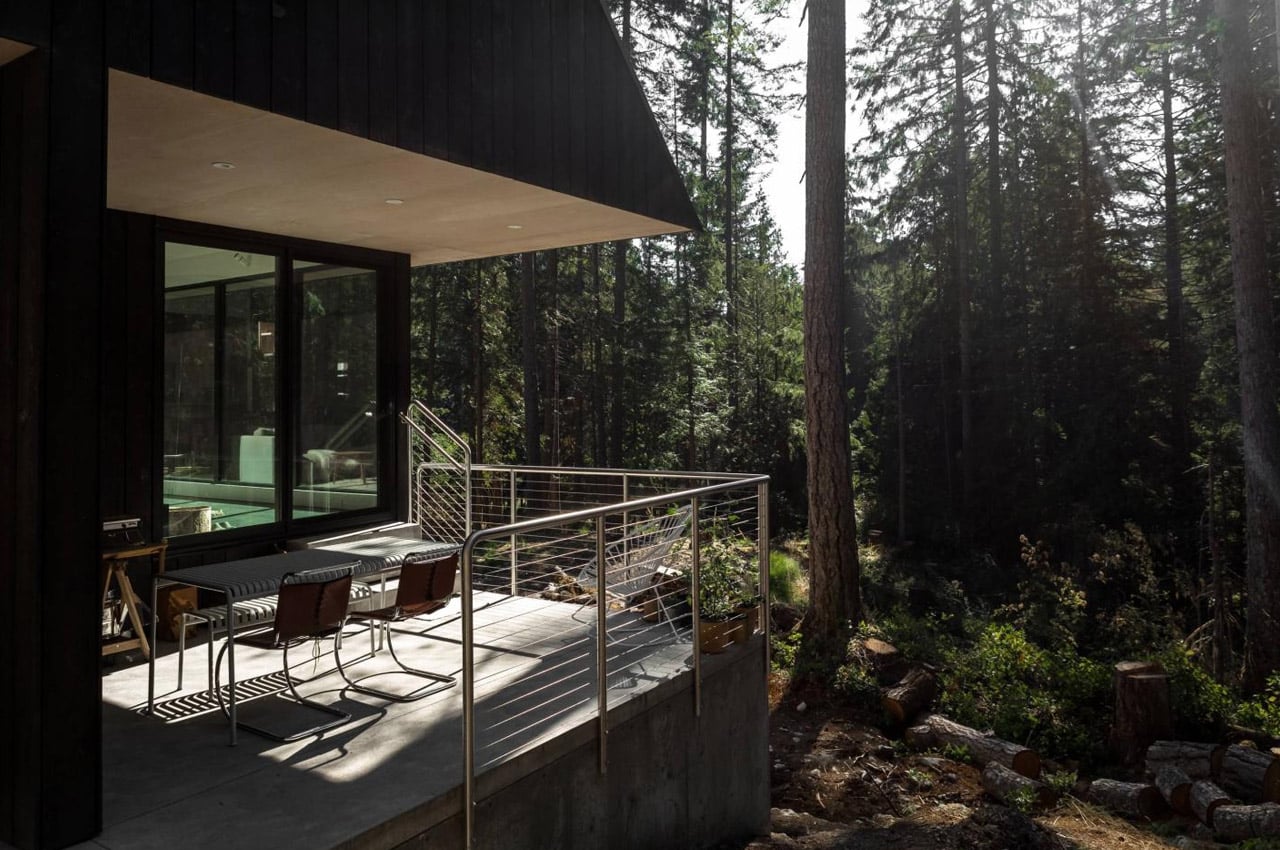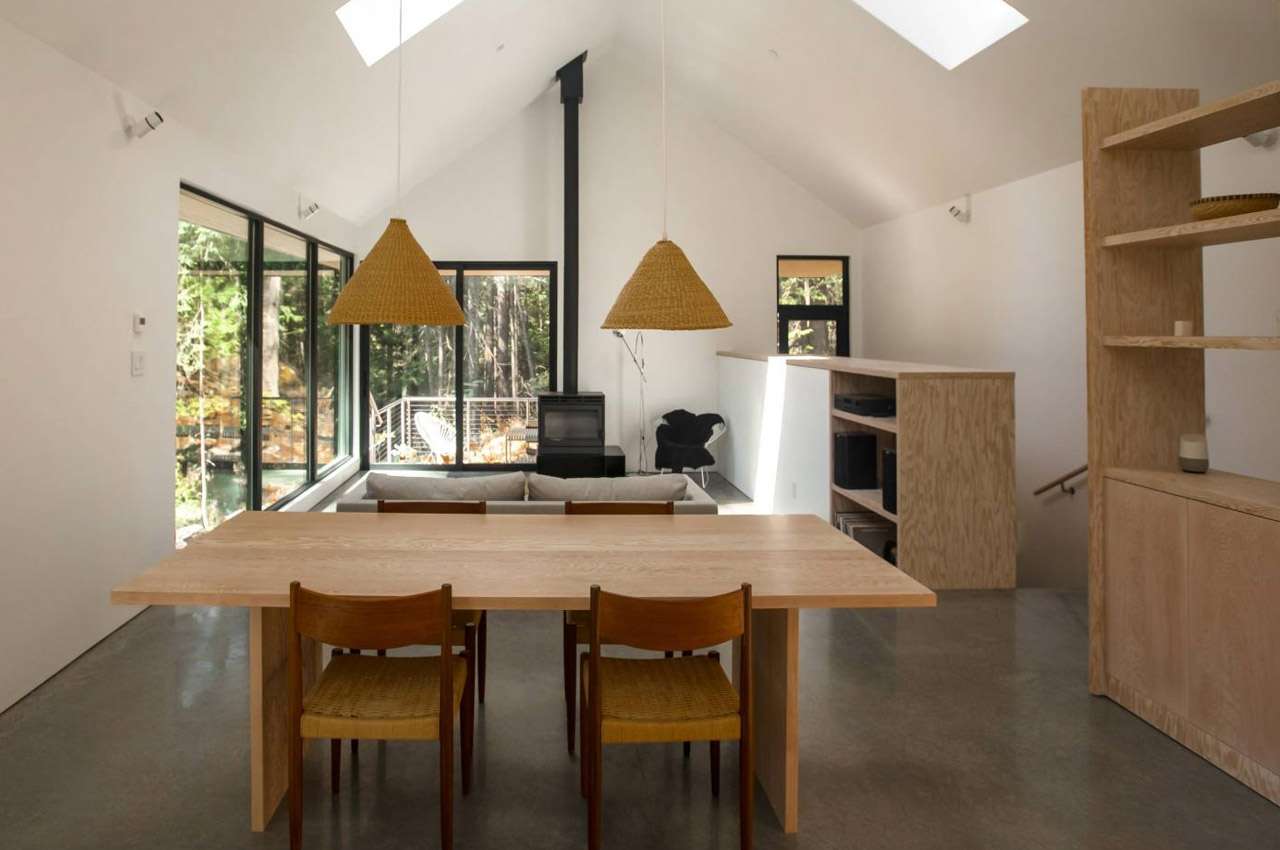
Do you love a good old cabin in the woods to relax away in and forget all your urban woes? Cause I sure do! Cabins have been a peaceful and quintessential getaway option for everyone for ages galore. They’re the ultimate safe haven in the midst of nature, if you simply want to get away from your hectic city lives, and unwind. If you want a calming and minimal vacation, that lets you truly connect with nature, without any of the materialistic luxuries most of us have gotten accustomed to, then a cabin retreat is the answer for you! And, we’ve curated some beautiful and super comfortable cabins that captured our attention in 2022 and will be the perfect travel destination for you in 2023. From an off-grid cabin in the Italian mountains that doubles up as a yoga retreat to an all-black cabin in the woods that supports a slow-paced life – these mesmerizing and surreal cabins are the ultimate retreat, you’ve been searching for!
1. Forest House


Nestled in Bowen Island, British Colombia is a beautiful cabin in the woods designed by SM Studio. Named Forest House, the cabin is deeply influenced by SM Studio’s philosophy of creating low-energy sustainable homes that are built by causing minimal disturbance to the site they are located on
Why is it noteworthy?
Vancouver-based SM Studio uplifted the traditional cabin form and gave it a more contemporary and modernized feel. Surrounded by Douglas firs, and elevated above the rocky landscape – the Forest House is definitely a far cry from the standard cabins we come across. To reduce the impact of the home on the forest floor, SM Studio designed it like a bridge connecting two massive outcrops, leaving the space below quite clear, and minimizing the need to create a foundation on the rocks.
What we like
- Built while maintaining a serene relationship with the landscape around it
- Supports a more slow-paced life
What we dislike
- The home can accommodate only 3 people, hence it can be considered a small space for certain families
2. Atri
Designed by a company called Naturvillan, Atri is a newly built A-frame villa located on the shores of Lake Vänern. The self-sustaining and climate-smart home is like a sustainable greenhouse in the middle of the mountains! It provides stunning views of the lake, as well as of the surrounding majestic trees, and a natural plot with rock slabs.
Why is it noteworthy?
It is A-shaped with a stable base directly on the mountain and has a continuous axis so you can see through the whole house in one view. As you look up the house blends in among the trees, becoming part of the natural landscape.
What we like
- Self-sustaining and sustainable
- Climate-smart
What we dislike
- No complaints!
3. CABN.CO
CABN.CO is on a mission to build energy-efficient and smart homes that can be placed in unique and diverse locations all over the world. These versatile cabins can be a home for you almost anywhere in the world – whether in the city or on a remote island in the Bahamas! These cabins focus heavily on solar shading and roof overhangs
Why is it noteworthy?
The homes are designed to be prefabricated, net-zero, solar powered, and biophilic.”CABN is considered a Net-positive Energy Building when applying thermal bridge-free components airtight construction, electric systems with heat exchange ventilation, and on/site renewable energy generation within the building elements.” CABN.CO has also integrated the home with a biophilic design, which is further accentuated by the presence of cross-laminated timber.
What we like
- Sustainable + biophilic design
- Prefabricated structure
What we dislike
- No complaints!
4. The Hermitage Cabin
Positioned on the edge of a hill, surrounded by the Apennine Mountains, and overlooking the Trebbia Valley near Genoa, is a minimal off-grid cabin called the Hermitage Cabin. This beautiful wooden cabin was built for “contemplation and introspection”, and occupies only 12 square meters. It can function as a secluded little home or even a cozy yoga retreat!
Why is it noteworthy?
Italian architecture studio Llabb drew inspiration from Scandinavian cabins and Japanese teahouses while designing the Hermitage. The cabin is raised on four wooden and steel supports, which stand on a base of sandstone beds. It features an intriguing modular form created from Okoume marine plywood in Llabb’s carpentry workshop!
What we like
- Inspired by Scandinavian cabins and Japanese teahouses
- Creates a minimal impact on the land
What we dislike
- Can be considered a small space for a yoga retreat
5. A House
Nestled in the beautiful wooded region of Lilla Kilskäret, an island of the Swedish archipelago near Stockholm is a minimalist Nordic cabin called ‘A House’. Designed by emerging Studio Nāv, the idyllic cabin was designed for a young couple as a cozy summer home to escape to during the warm season.
Why is it noteworthy?
‘A House’ beautifully captures minimalist Nordic architecture, and its picturesque surroundings help to create a space that is truly calming and peaceful. However, despite its pristine and awe-spiring location, building the home wasn’t simple child’s play. The site and local building regulations were quite challenging, and hence the home needed to occupy a tiny footprint, and perfectly blend in with its surroundings. In a quest to do so, the interiors of the home were made to be open, free-flowing, and extremely flexible.
What we like
- The interiors are marked by a single open room, encapsulated in shrouds of glass, allowing the home to harmoniously merge with its surrounding landscape, and creating the sensation of being at one with it
What we dislike
- The home may not be private enough for some people
6. Bathhouse
Norwegian architecture studio Handegård Arkitektur designed a bright red cabin on the seafront in Hankøsundet, Østfold. Called Bathhouse, the cabin is raised on stacks of granite, elevating it above the water, and giving the impression that it is floating in the air. The cabin was heavily influenced by the aesthetics of traditional Norwegian boathouses, especially their red color exteriors.
Why is it noteworthy?
The cabin was built for a client who lives near the coast and aims to be a ‘modern reinterpretation’ of traditional Norwegian boathouses. The studio used contemporary materials and techniques to create this lively-looking cabin since the client wanted a space that was both modern and traditional.
What we like
- The cabin’s red-painted finish, tin roof, and thick granite stacks in the water give the impression of a traditional boathouse quite accurately
- The cabin’s living area is covered by the second layer of timber planks, angled at 45 degrees, which aim to create a sense of privacy
What we dislike
- No complaints!
7. Rock Cabins
Nestled in the heart of Csóromfölde, Hungary is six stunning polygonal cabins called ‘Rock Cabins’. Designed and constructed by architectural firm Hello Wood in collaboration with TreeHouses, the brains, and brawn behind the immensely popular cabins in Noszvaj, the cabins have an almost mystical and mysterious appeal to them!
Why is it noteworthy?
Quite interestingly, the cabins are inspired by the shape of rocks. The intention behind these raw and real cabins was to create something that would harmoniously blend with nature, functioning as a natural extension of it. The cabin’s rock-like aesthetic helps it to effortlessly merge with the natural landscape surrounding it.
What we like
- Creates job opportunities for the local people
- Boosts the local economy
What we dislike
- No complaints!
8. Tind
David and Jeanette Reiss-Andersen, cofounders of the Oslo-based tiny home company Norske Mikrohus, decided to build an eco-friendly and affordable alternative to the pricier standard-size homes available on the market.” We wanted to create something for people looking for a way out of the rental and mortgage markets—something for those who want easy access to nature and to live with fewer possessions,” said David. And their efforts led to the birth of ‘Tind’ – a beautiful wood-wrapped tiny home built in Norwegian style.
Why is it noteworthy?
Not only is Tind built from environmentally friendly Nordic materials, but it was also designed to withstand Nordic weather conditions. Tind was designed with one important goal in mind – to encourage flexibility and freedom. It’s a home you can move around in and take wherever you want to.
What we like
- Sustainable + eco-friendly
- Inspired by Norwegian aesthetics
What we dislike
- Measuring only 70 square feet, the home promotes a solitary lifestyle with no option to expand the space
9. The Nokken Cabin
Called the Nokken Cabin, these prefab cabins can be purchased by anyone, but the designer duo has bigger plans for them. They want clusters of them to be placed in beautiful and remote locations to create “landscape hotels”, that can provide a luxurious glamping experience. You would be able to connect with nature and unwind, but in a comfortable and cozy space – without having to roughen it out basically.
Why is it noteworthy?
The Nokken Cabin was created for the purpose of expansion and was meant to be a pretty flexible structure. It can be used as a travel accommodation, a workspace, a retail element, a spa, a restaurant, or even as a simple home.
What we like
- A beautiful picture window in front of the bed provides surreal views of the landscape.
What we dislike
- While we love the minimal black structure, would be great if there was an optional open space/terrace space to better appreciate the surroundings
10. The Buck Mountain Cabin
Situated on Orcas Island, which is a part of an archipelago called San Juan islands, is the Buck Mountain Cabin. The beautiful cedar-clad cabin was built by embracing the original site and its conditions, and by ensuring that minimal disturbance was caused to it. A steep grade and a narrow clearing created by a rock outcropping were a few of the challenges faced by the architects, but they encouraged the clients to focus on these features as they are unique to San Juan.
Why is it noteworthy?
The grassy basalt-rock outcroppings set within a Douglas fir and Pacific madrone forest were used to enhance and elevate the cabin. The east side of the 1527 square feet cabin is anchored to an outcrop, while the west side interestingly cantilevers over the entire site, almost 22 feet above the ground, and provides beautiful views of the surrounding landscape. The large trees around the site weren’t torn down which also ensured that the site was minimally disturbed. The addition of cantilevers, and point-load wooden columns with small footings helped this cause as well.
What we like
- Large protective overhangs and south-facing clearstory windows allow sunlight to generously stream in, especially during winter
- A stunning patio that floats over the site and can be accessed via a glass door
What we dislike
- The designers avoided precious or complicated materials and systems, taking away from the luxury element the interiors could have