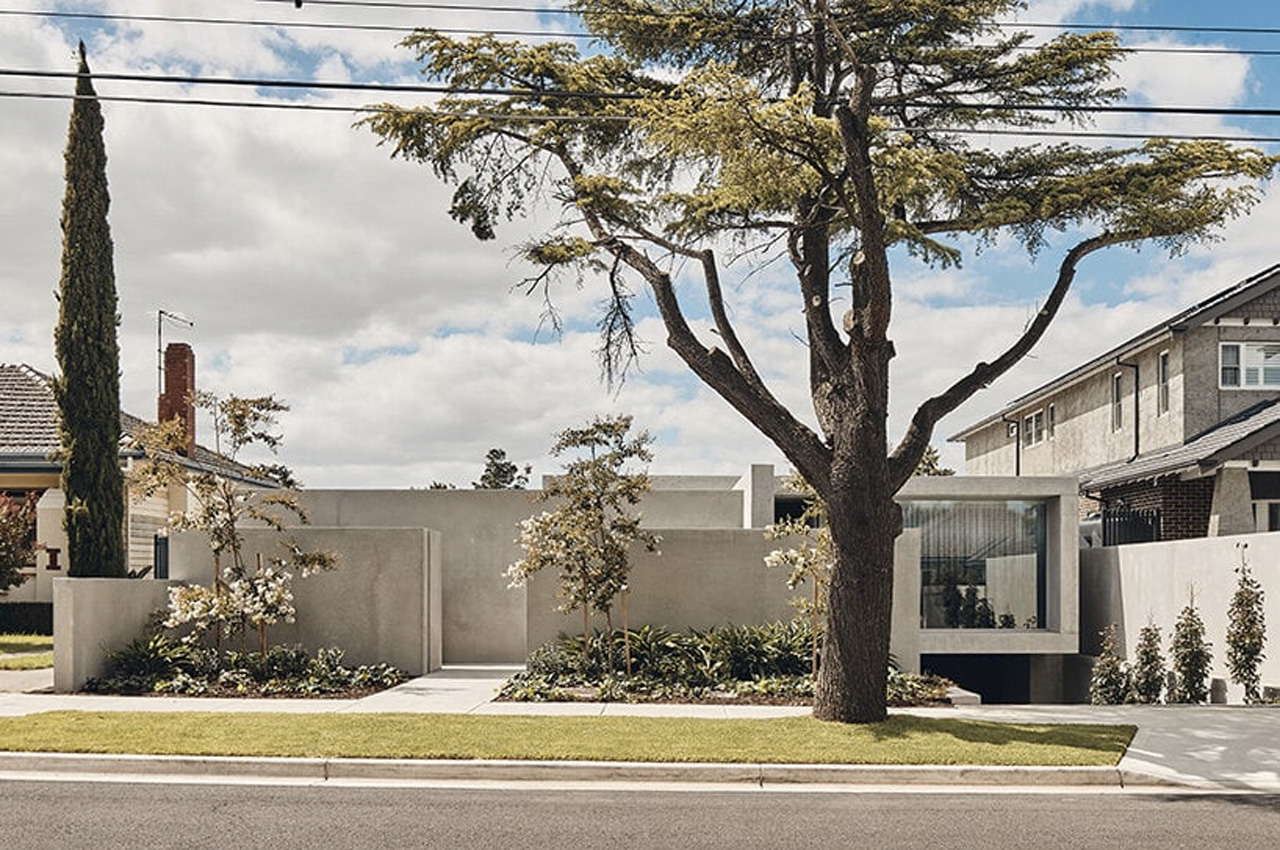
Designed by Australian studio FRG Architects, the ‘Courtyard Residence’ in Melbourne, is “a rectangular origami of concrete and glass”. The home was created to be warm, contemporary, and inviting, and holds an atmosphere that is at once calming and zen-like. When you glimpse the home from the street, it seems to be subtle and minimal, and as you walk into it, you watch it open up onto a sheltered courtyard, which was the inspiration for the name of the house.
Designer: FRG Architects
The house is marked by layered spaces which lead to a beautiful garden courtyard. The home mimics the Mediterranean model of a central courtyard, combining a sense of privacy, as well as an internal openness, and providing the residence with a still yet vivid ambiance. “Water as wellspring is the focus of the courtyard as an oasis. Reflection and delight are contrasted by the monumental energy of matte and polished concrete. Muted surfaces celebrate a sophisticated rawness throughout, supported by the evolving dance of light, shadow, and reflection,” said the studio.
FGR Architects employed a muted palette of materials such as minimal timbers, and sturdy steel windows. “Despite its heroic elements, the house transcends its gallery-like scale and functions as a series of beautifully proportioned living spaces,” said the team. Sliding windows dominate the home, providing a smooth connection between the indoors and the outdoors, and thereby immersively linking the interiors with the pool and courtyard. At the same time, the house can be covered up to protect it from harsh weather conditions.
The exteriors of the home appear to be quite low-lying and simple, while the interiors are quite warm and modern. Raw yet sophisticated concrete finishes runs through the interiors of the home, while concrete walls and overhangs provide shade and shelter. The home is a beautiful yet eclectic mix of simple and complicated, rustic and contemporary, and raw and polished!