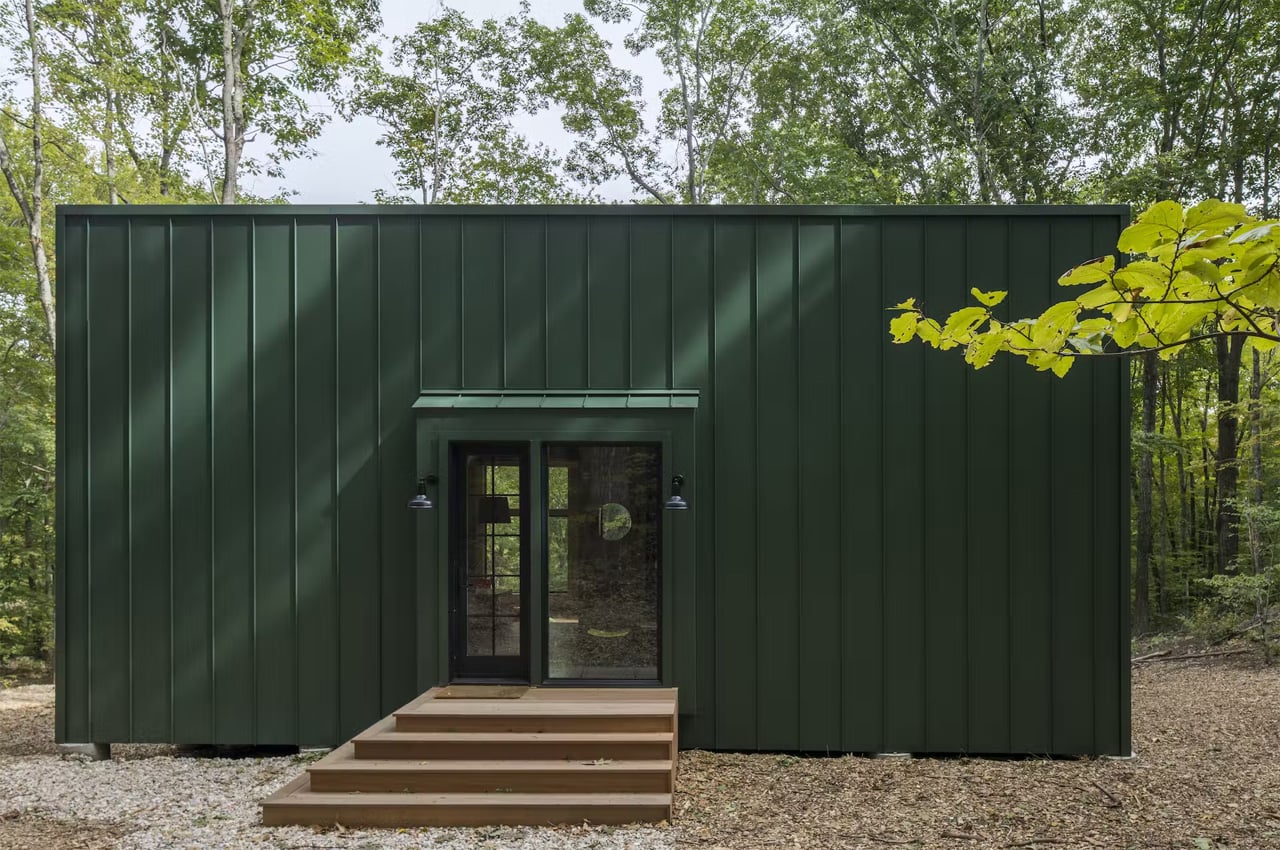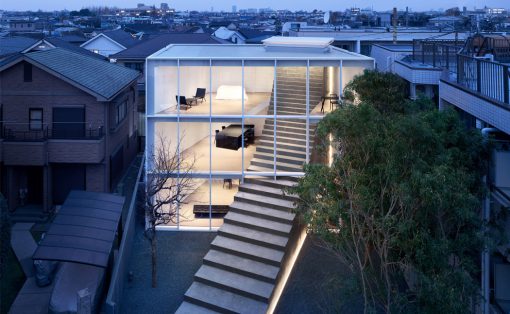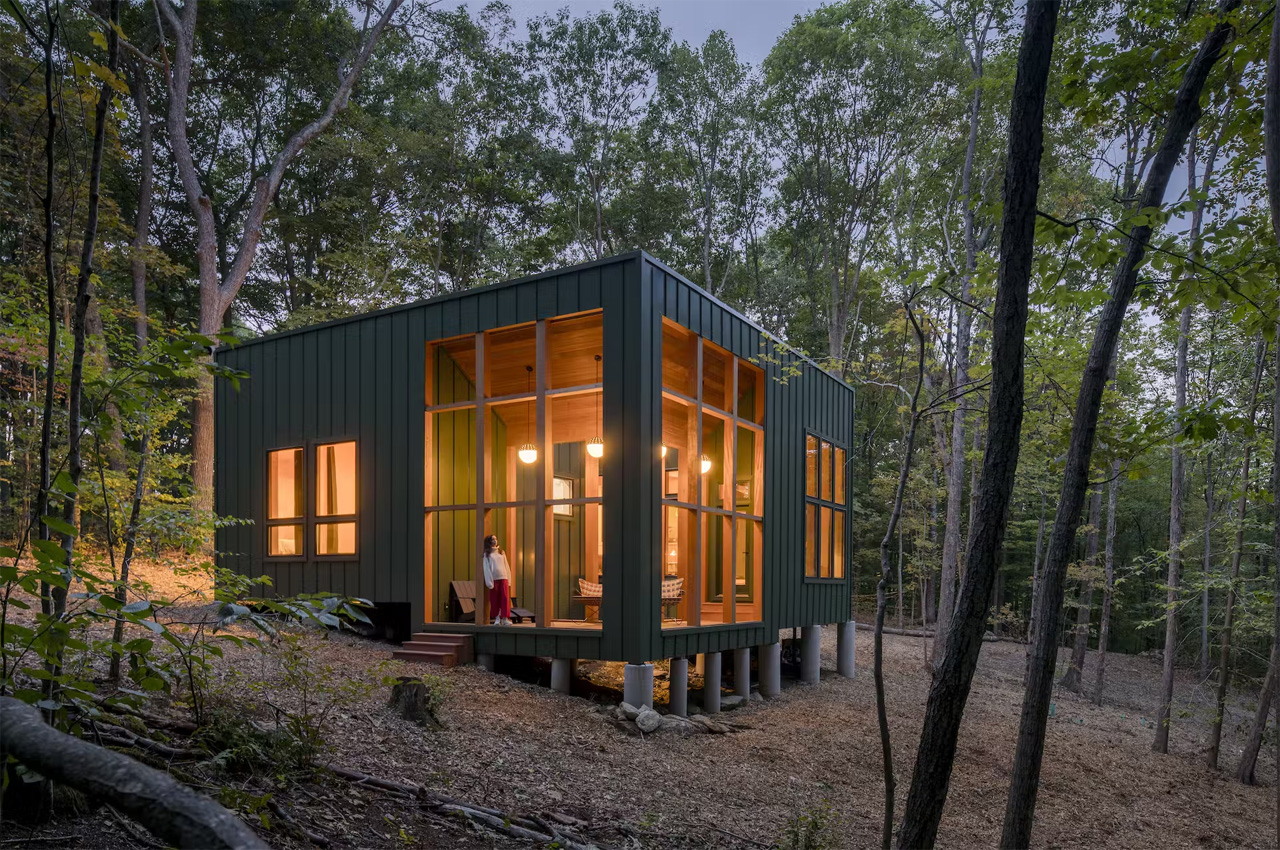
Located in a vibrant green forest in Connecticut, is a beautiful wooden cabin that functions as a quaint home for a family of writers. Occupying 1200 square feet, the home has a minimal environmental footprint, and is a secluded retreat in the East Coast forest. The home is located in a rather remote location and can be reached either by foot or via light utility vehicles.
Designer: Scalar Architecture
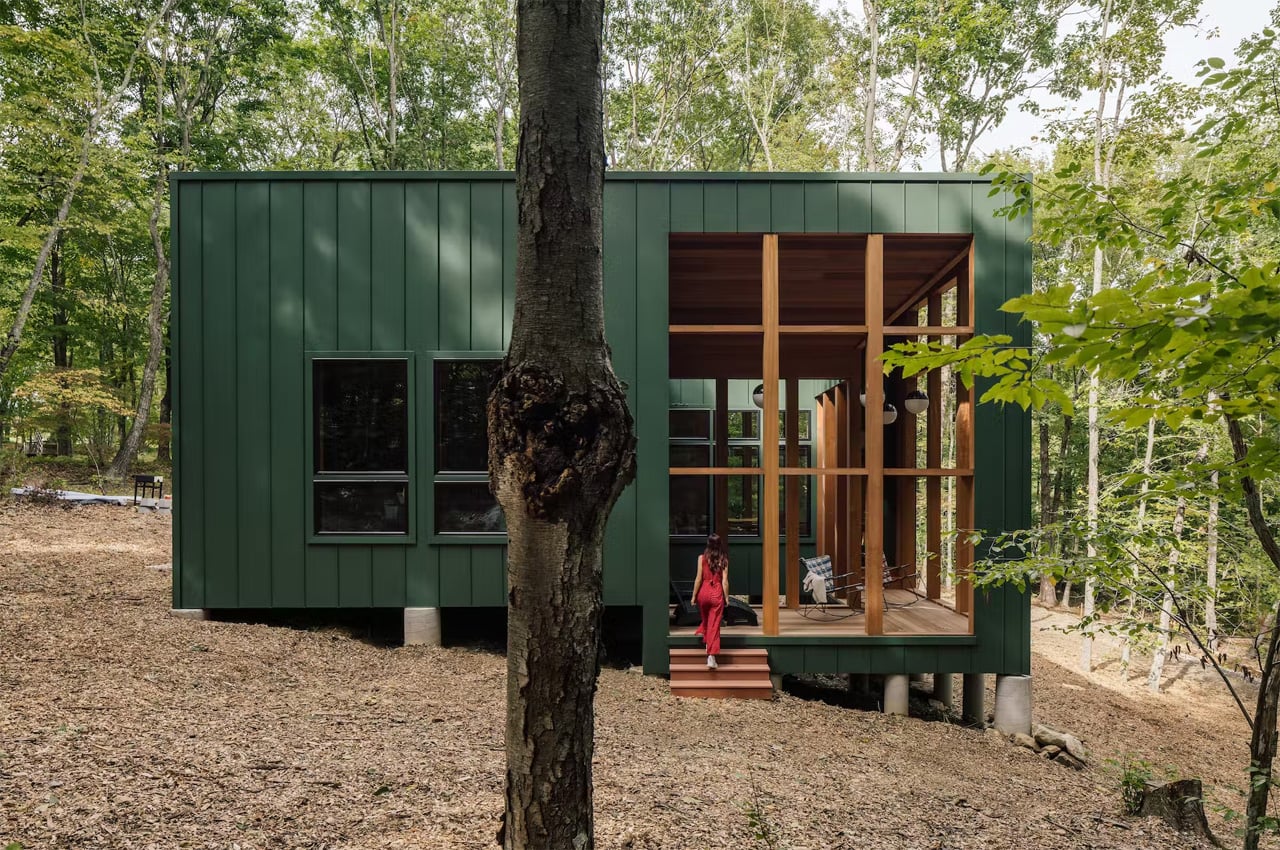
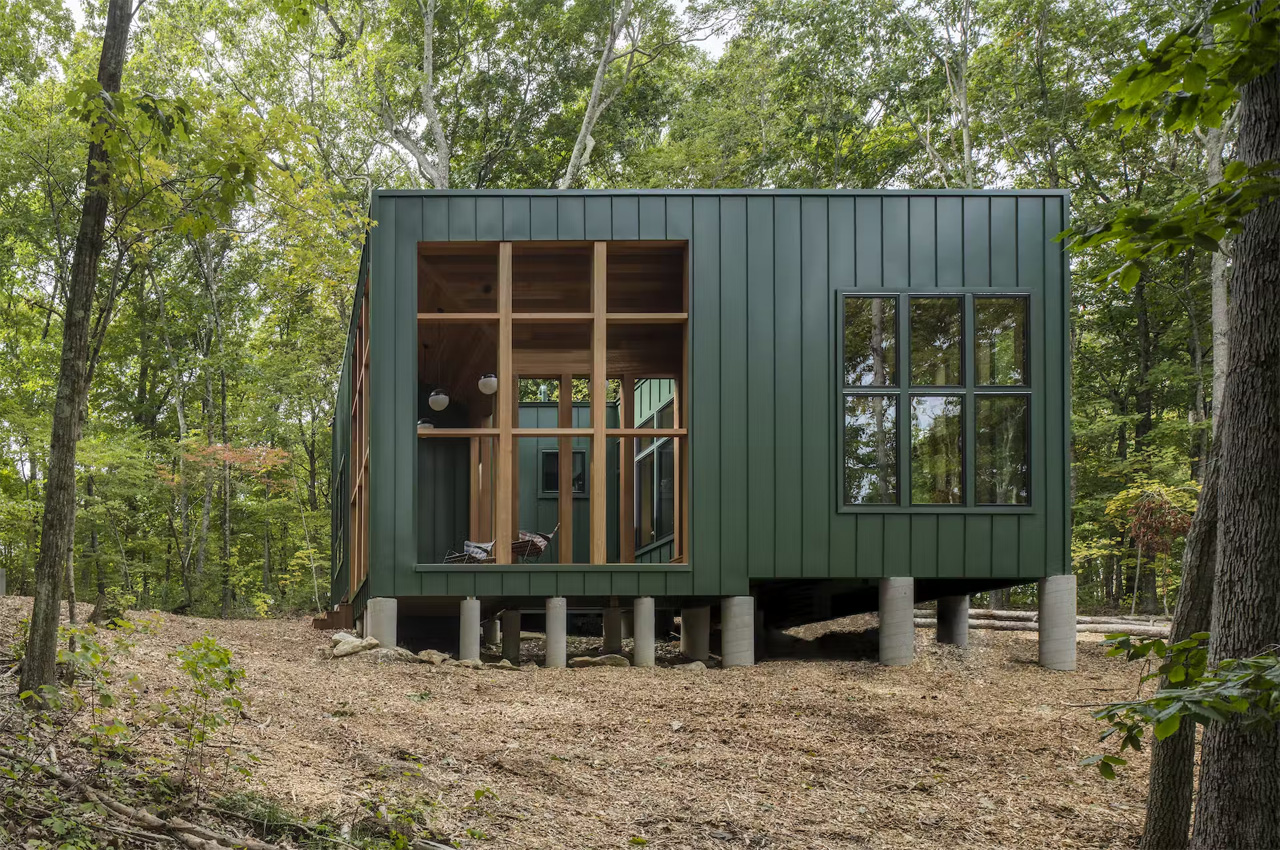
Designed by Scalar Architecture, the dark-green cabin is built entirely from wood, except for the pier foundations, and a leaf-resilient siding. It seems as if the cabin is floating over the sloped terrain it is positioned on. The home is marked by large openings which enable the residents to connect with nature. It features a concave roof surface that collects water and light, and controls ventilation, creating a living environment that is warm and comfortable.
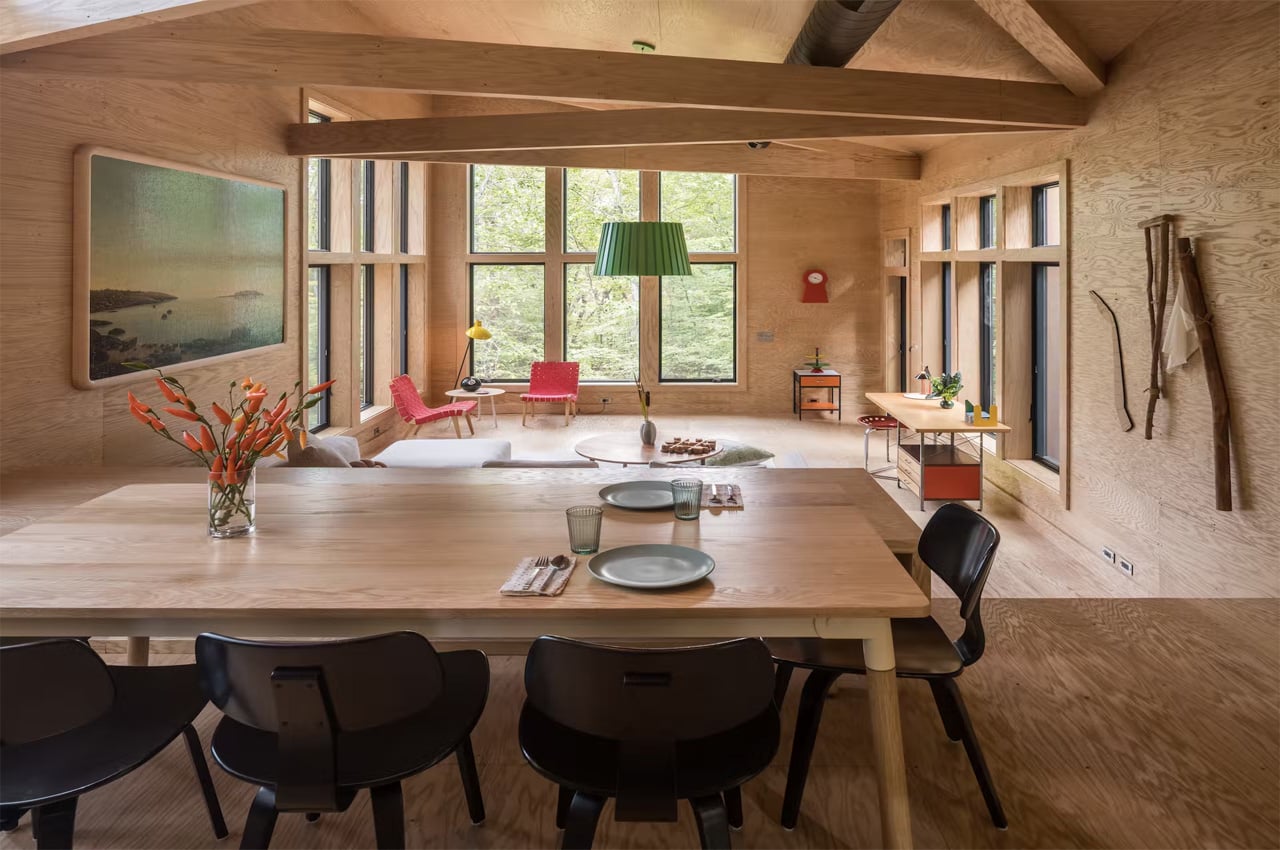
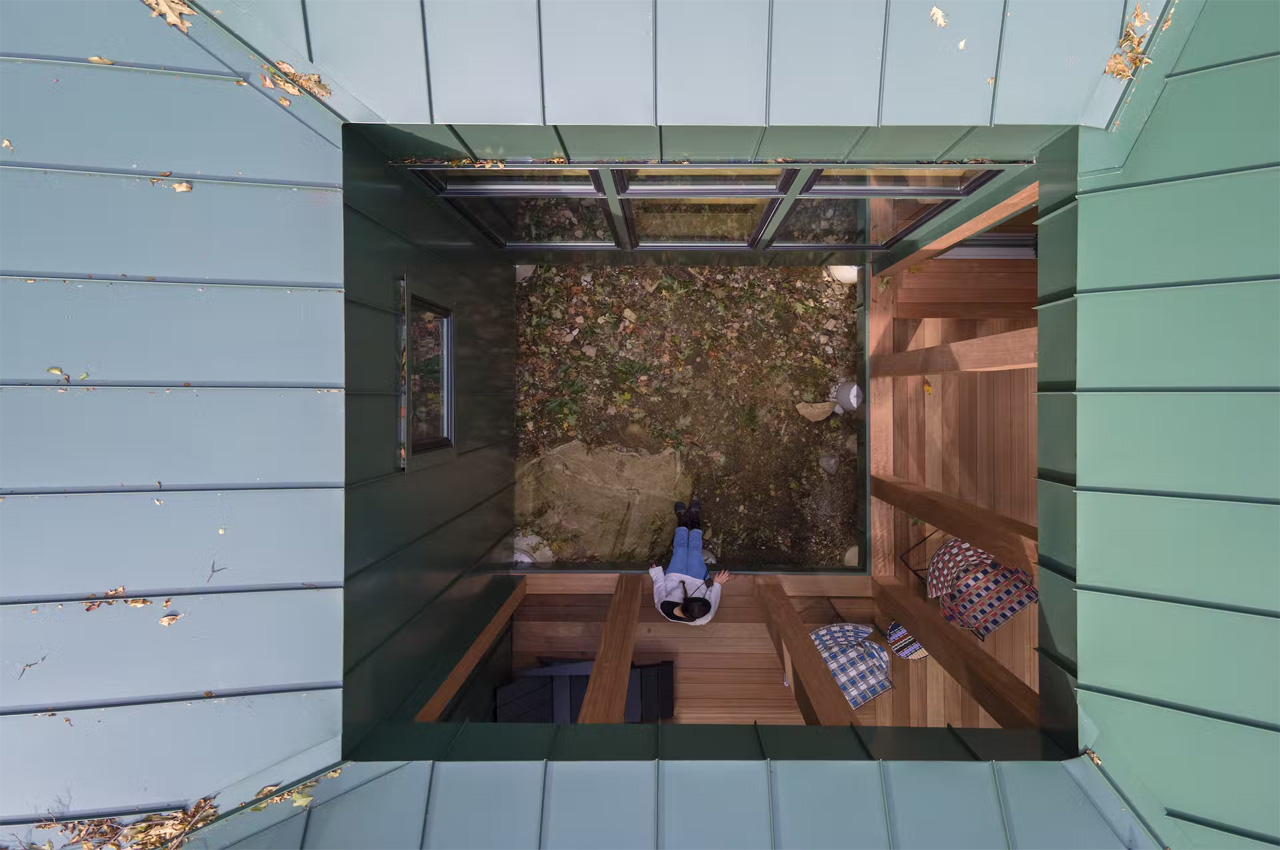
As you walk towards the cabin, you are welcomed by a tiny staircase that leads to a semi-protected porch. The porch provides access to the interiors of the home, which include a living and dining space, two bedrooms, and a loft. The multiple large openings in the home add to the impression that it is hovering above the ground and create a deeper connection between the indoors and the outdoors.
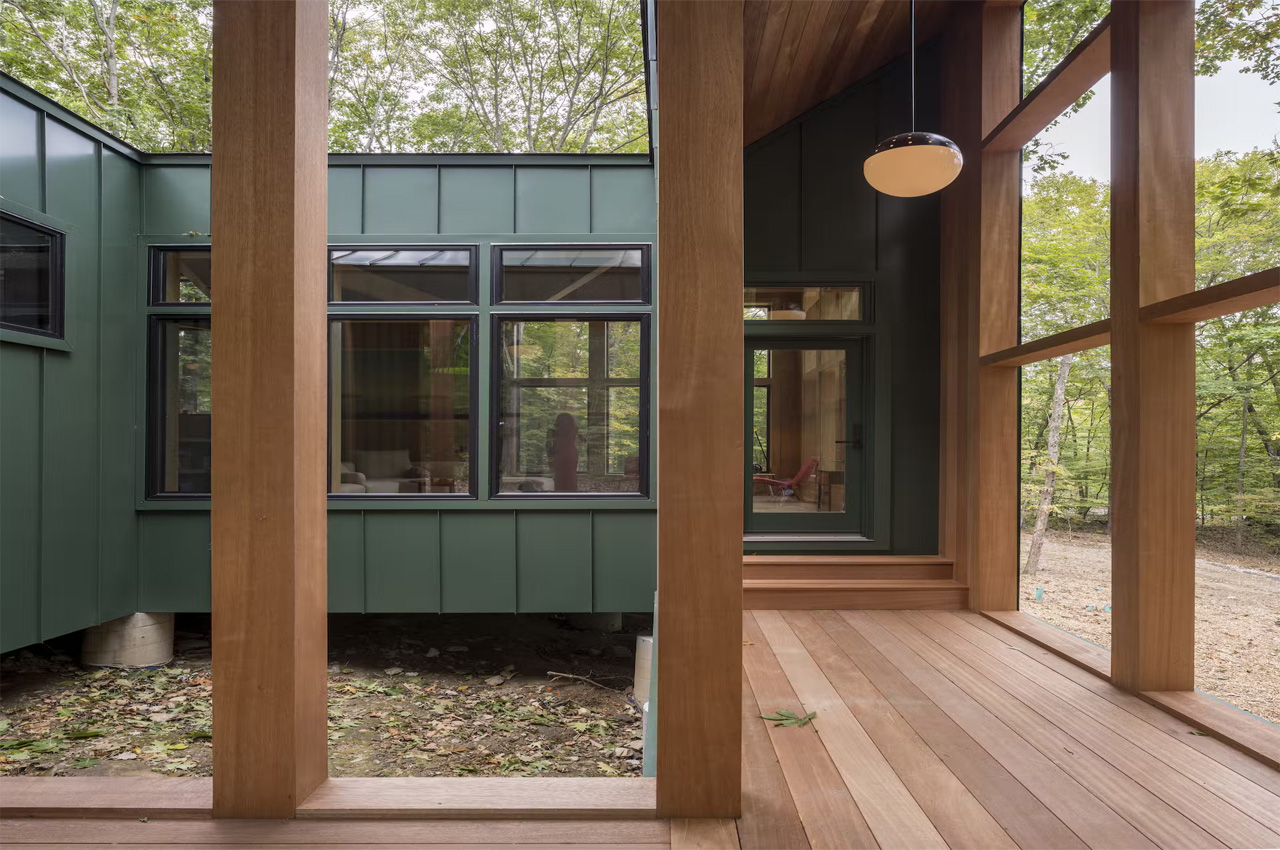
“Exposing a boulder on the ground, the courtyard or impluvium functions in a number of ways: It establishes a relationship between the indoors, the porch, and the forest; it produces a clearing for contemplation within the clearing of the forest for the house; and, it elevates the process of rain and snow nurturing the forest by framing it, augmenting it by the surface of the roof, and, articulating all spaces around it,” said the architecture firm.
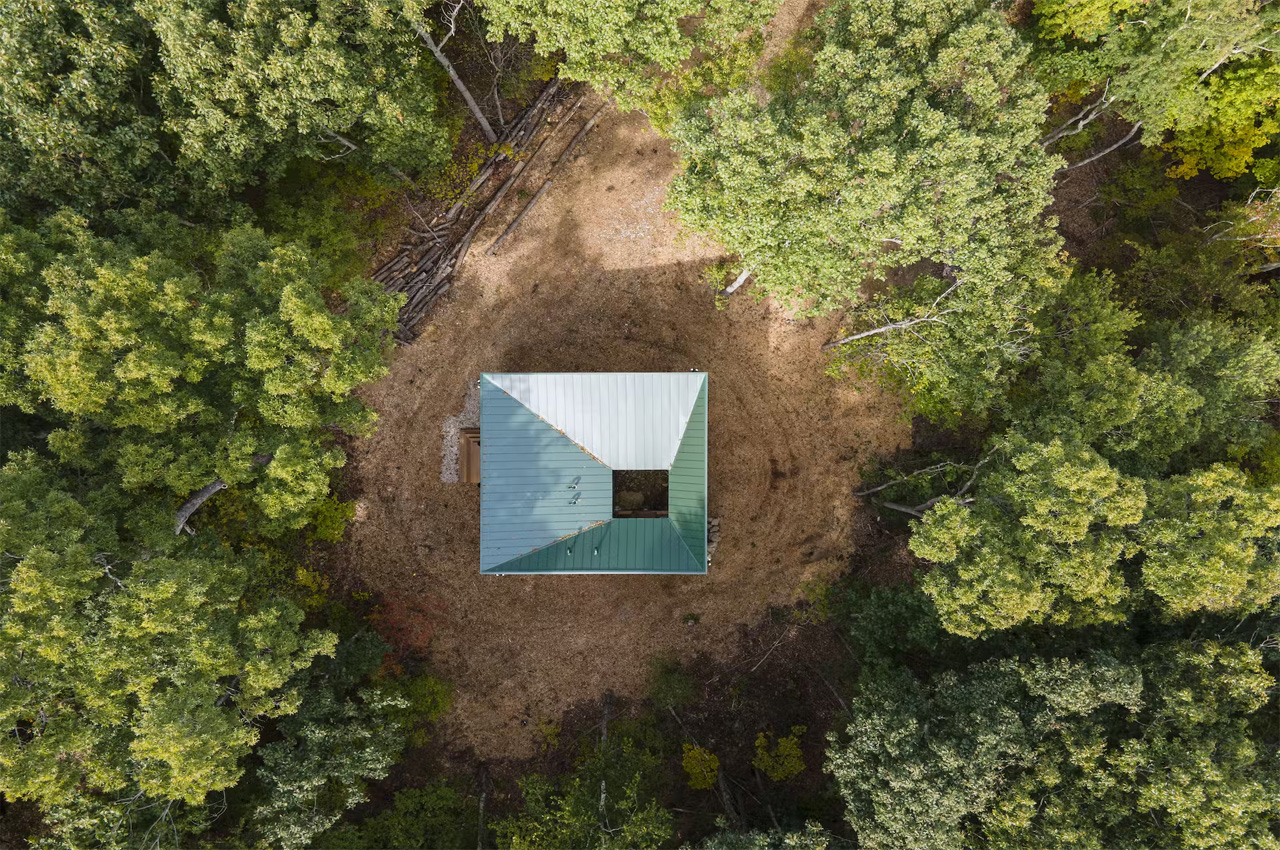
Besides being built from wood, the home is heavily insulated with sustainable materials. The openings in the home address the southern solar exposure, the northern and northeastern winter winds, and a local summer southwestern wind.
