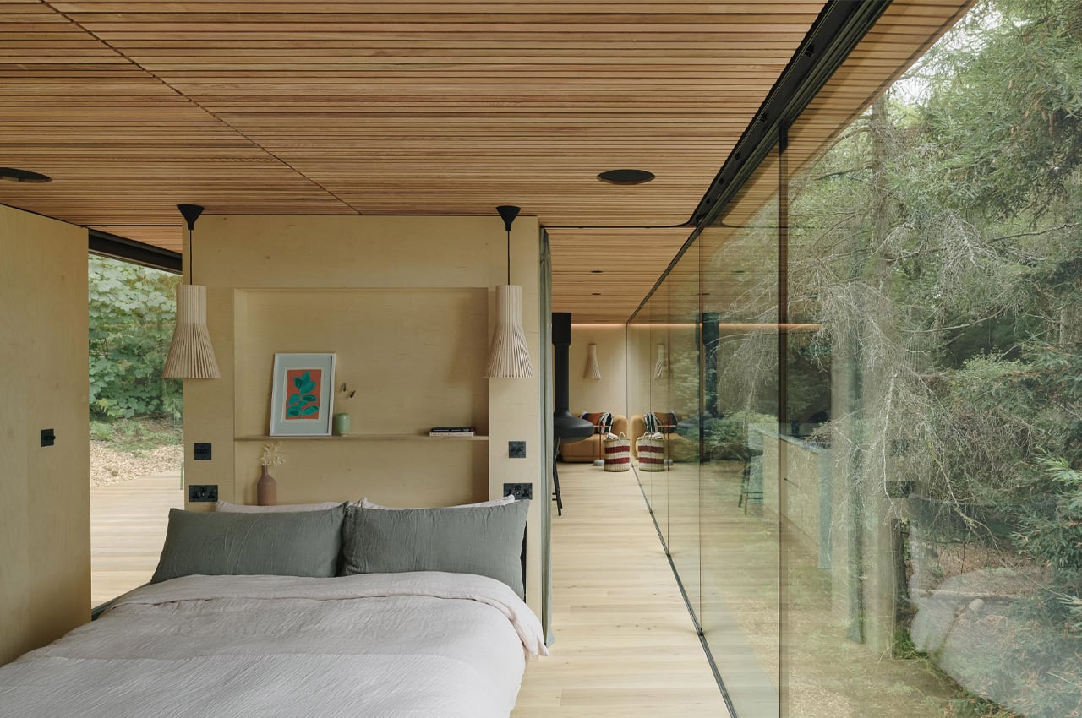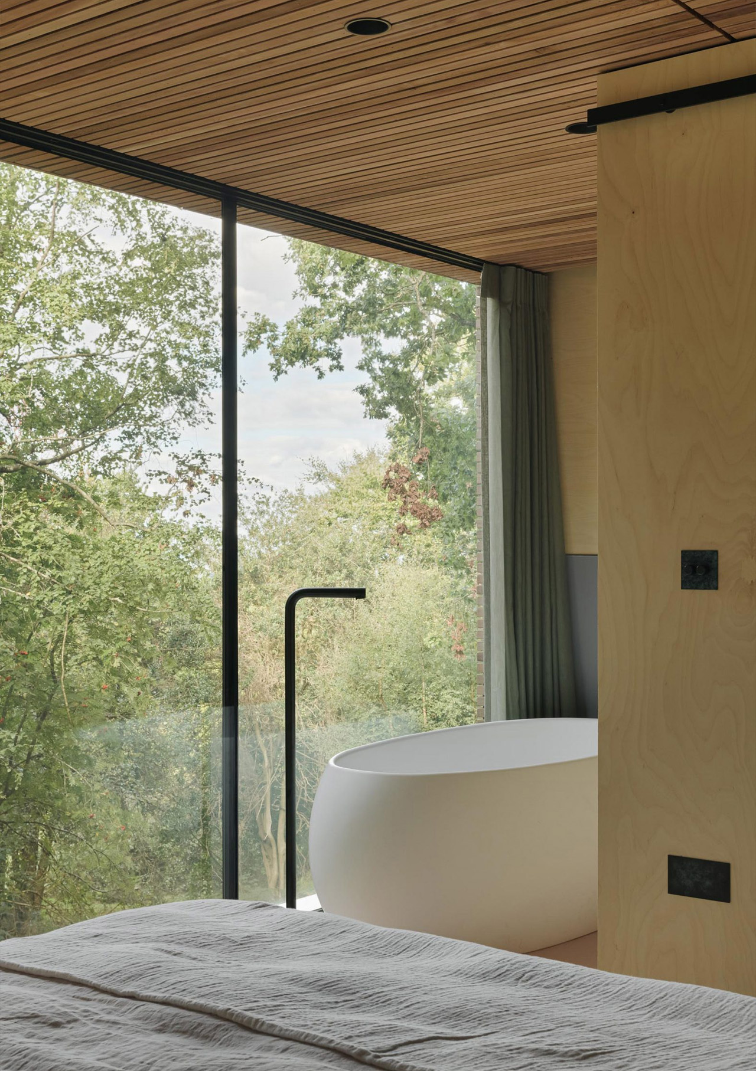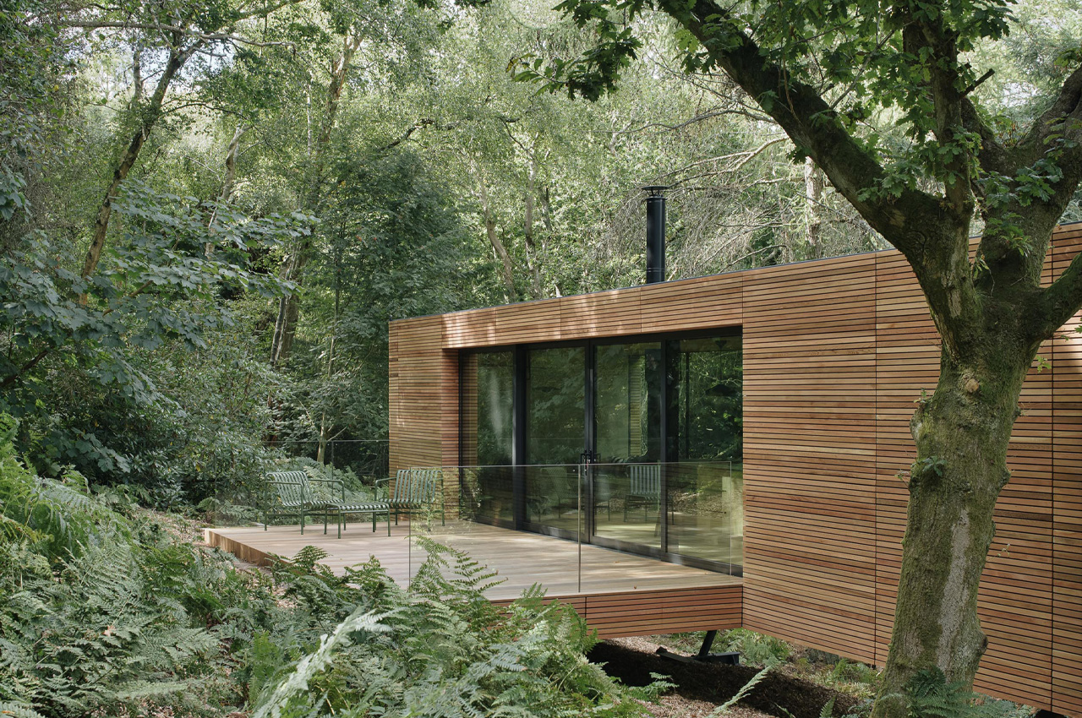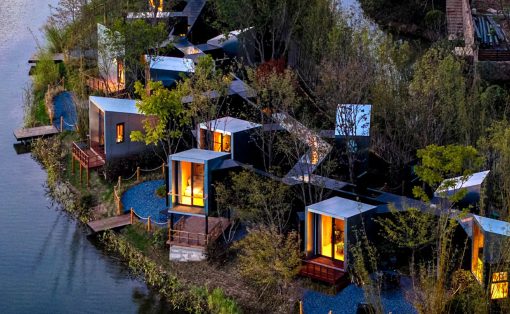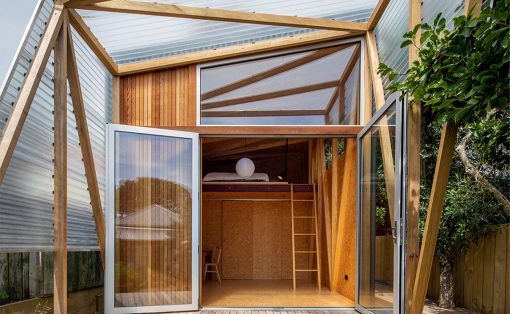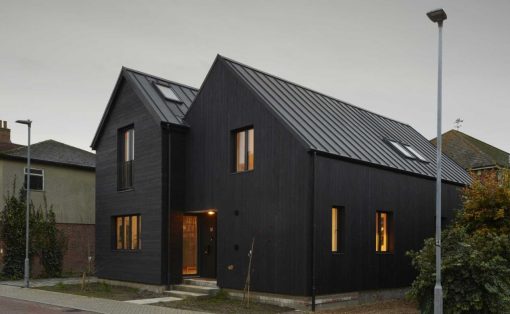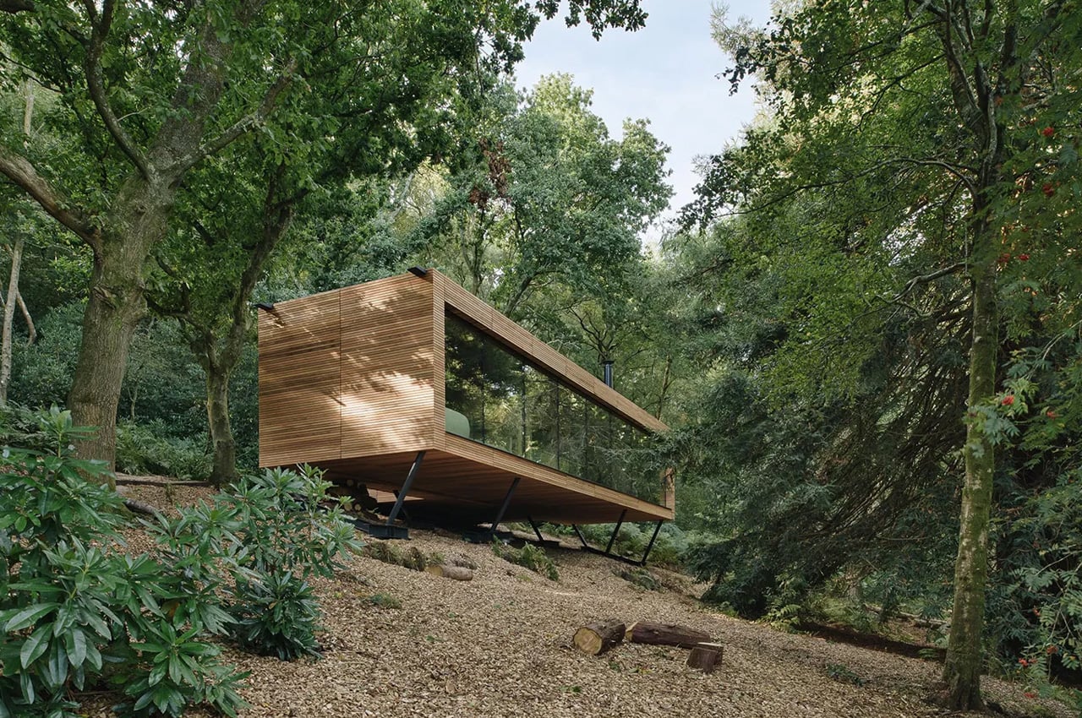
Located comfortably in the dense nature of Hastings in East Sussex, UK is a beautiful woodland retreat called the Looking Glass Lodge. Designed by Michael Kendrick Architects, the idyllic retreat is a boutique hospitality scheme that allows its guests to completely immerse themselves in nature, and truly connect with it. The home features timber-clad facades and expansive windows that provide glorious views of the surrounding woods.
Designer: Michael Kendrick Architects
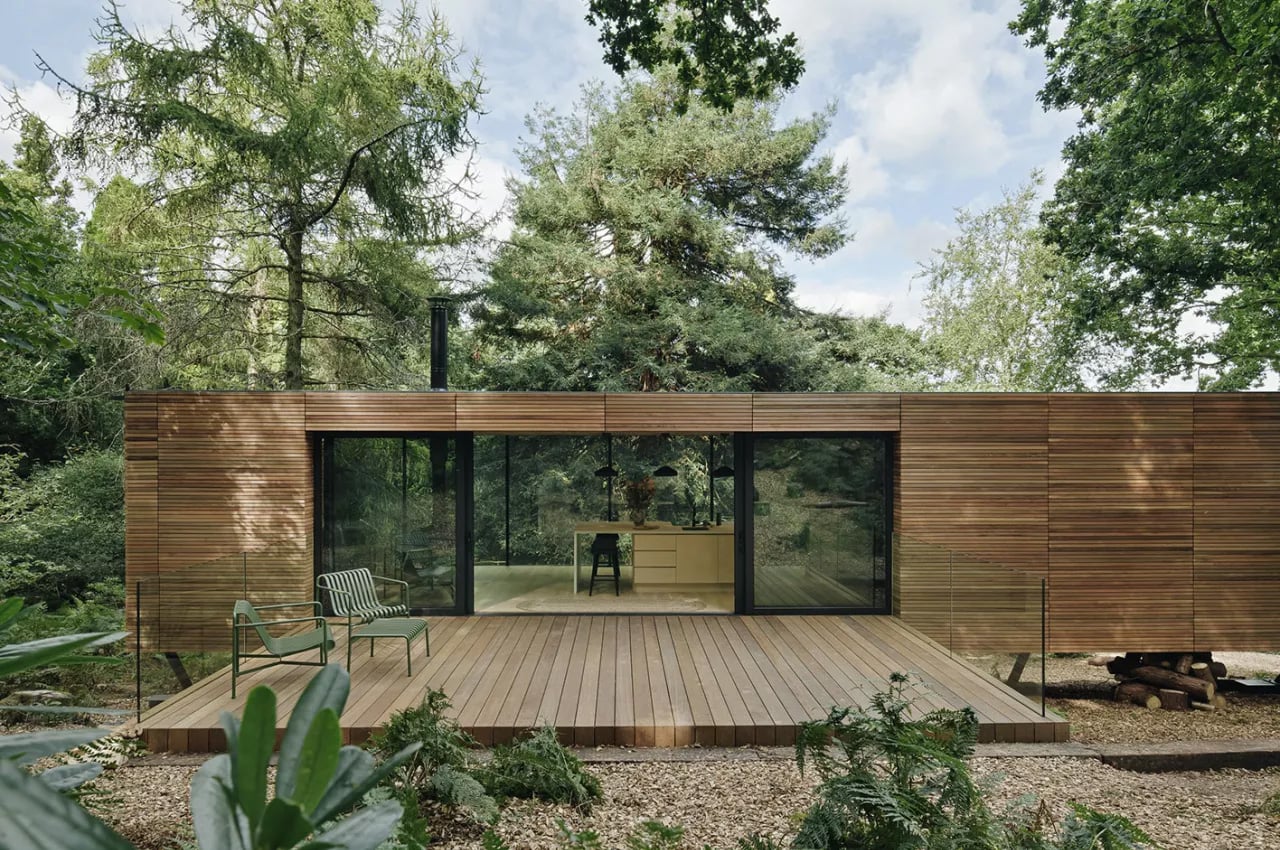
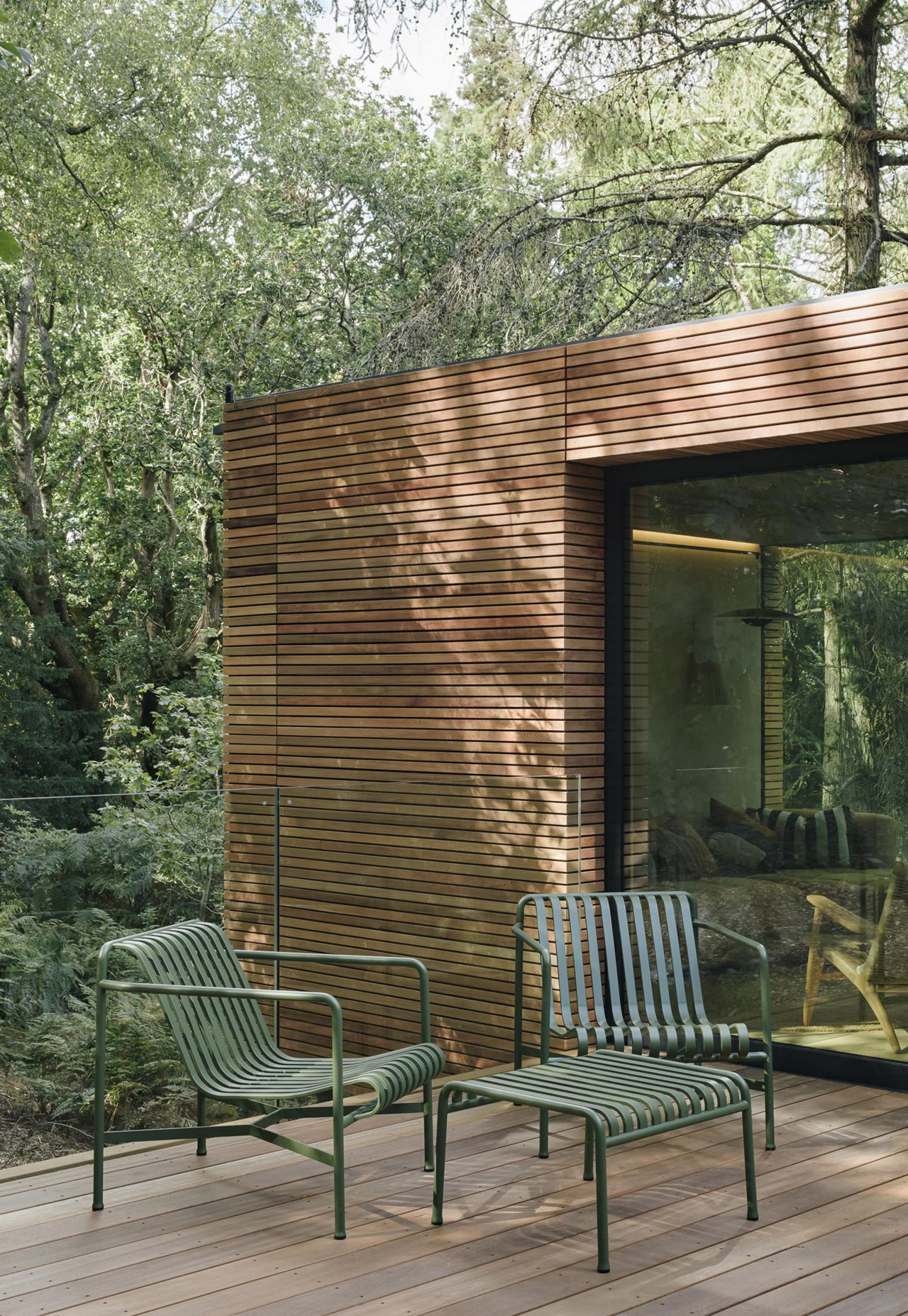
The Looking Glass Lodge is nestled in the High Weald Area of Outstanding Natural Beauty and perfectly merges with the location it has been built in. Although the lodge is a part of the grounds of the client’s family home, it was positioned quite smartly, so as to create the impression of seclusion and provide it with a sense of privacy. Set on a sloping site, the lodge was constructed without harming any of the trees surrounding it. They built the home while causing minimal disturbance to the landscape. “For us, the sloping topography of the site offered an exciting opportunity to create an immersive holiday let. As the lodge sits over a natural embankment, we were able to create a design that offers guests a real sense of elevated living, high amongst the trees,” said Kendrick.
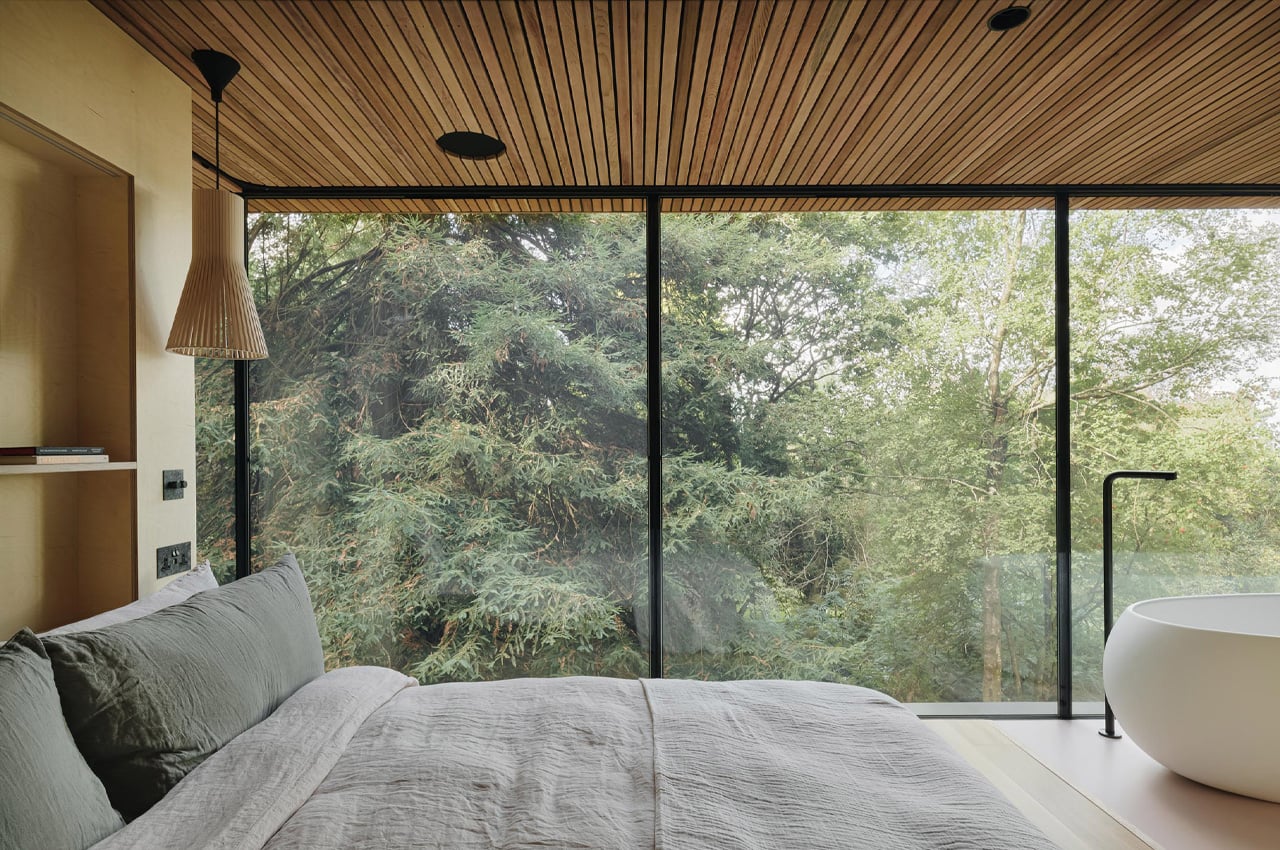
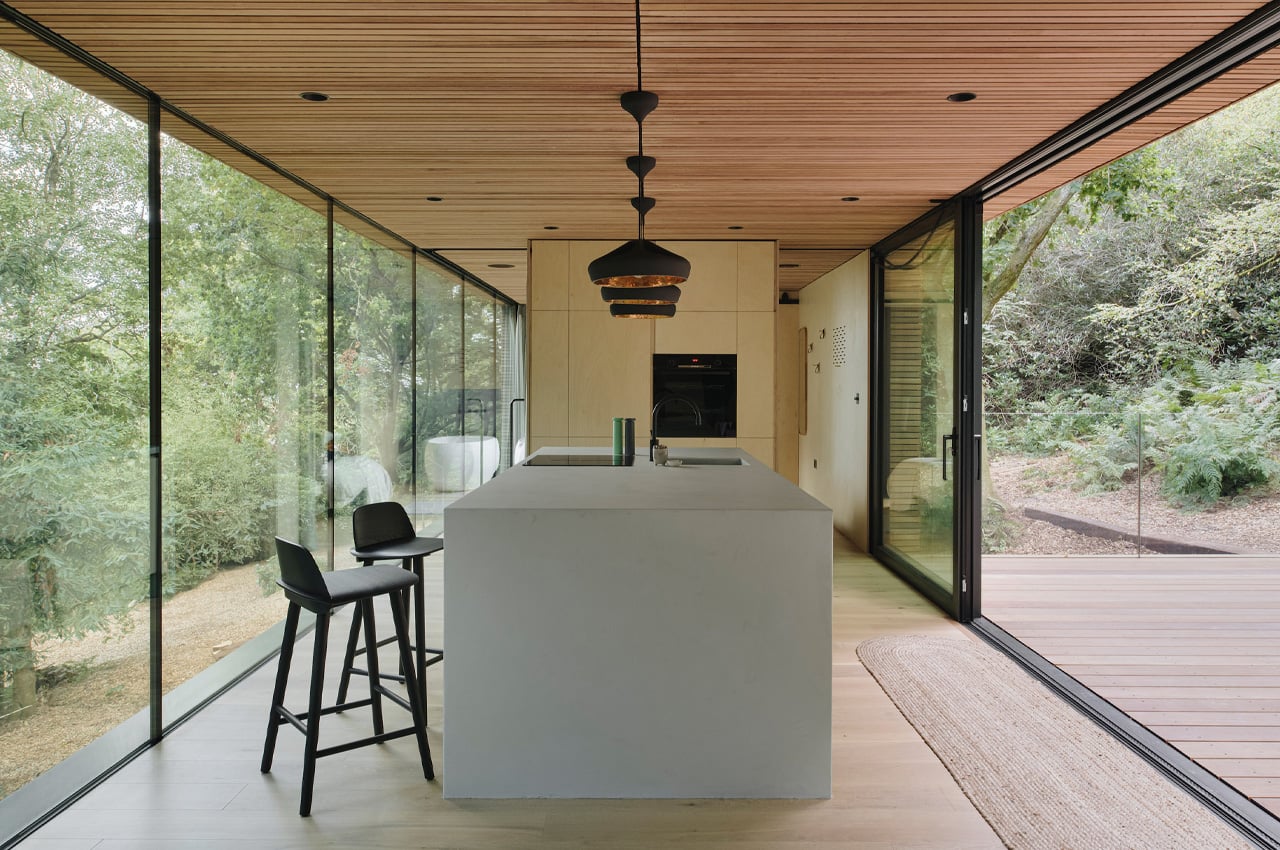
The lodge features a minimal and long form, which allows it to blend in with the environment, letting the surroundings become the center of attention. It cantilevers delicately over the sloping site, providing guests with better views, and a chance to breathe in some more fresh air. The design of the lodge was intended to be simple and rather toned down, but special attention was paid to the materials used to construct it. It is clad externally in western red cedar. The cedar was used for the interior lining as well, while a hybrid steel/timber-framed structure was adopted in an effort to protect the existing trees. The local craftsmen of Hastings built the lodge.
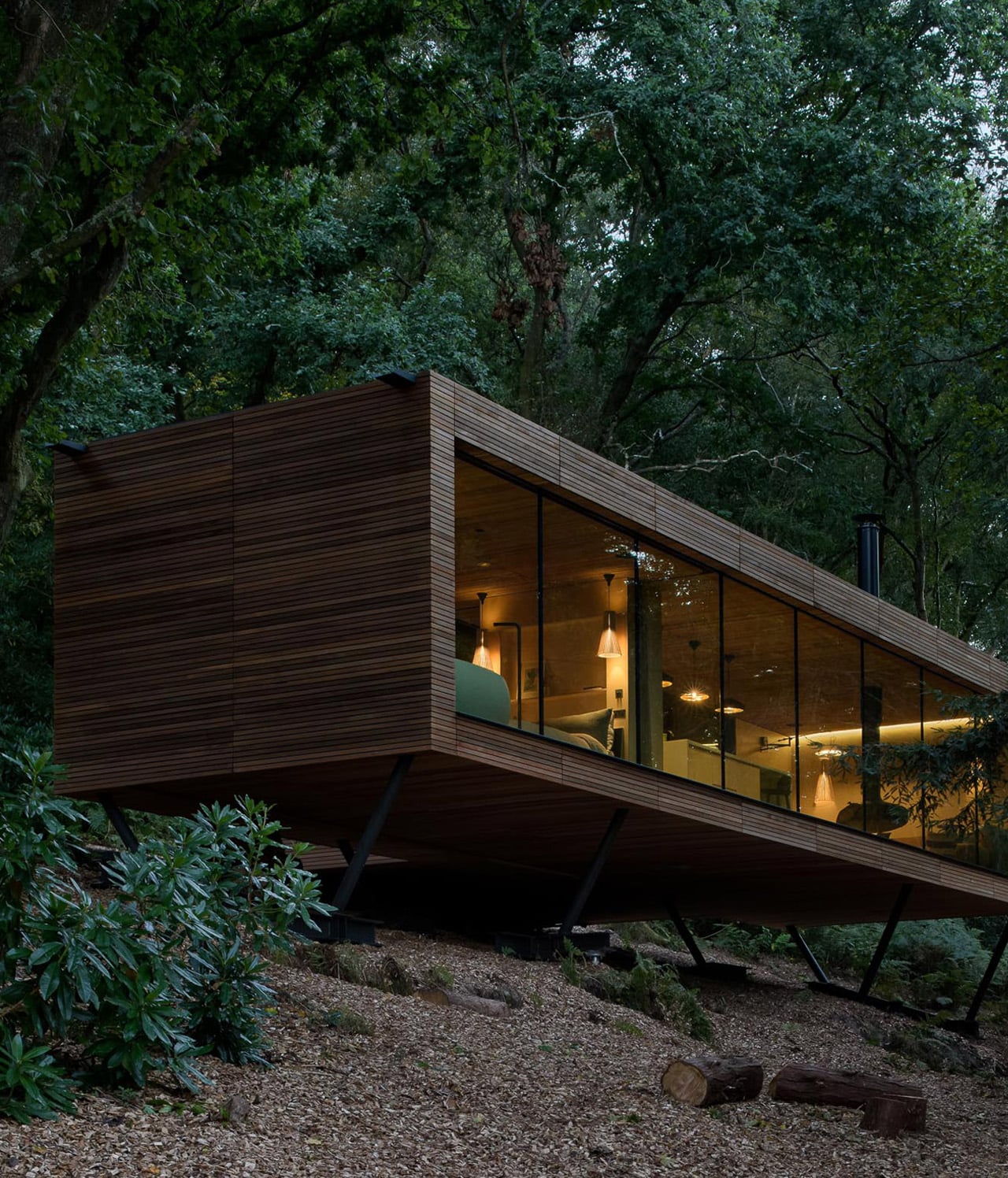
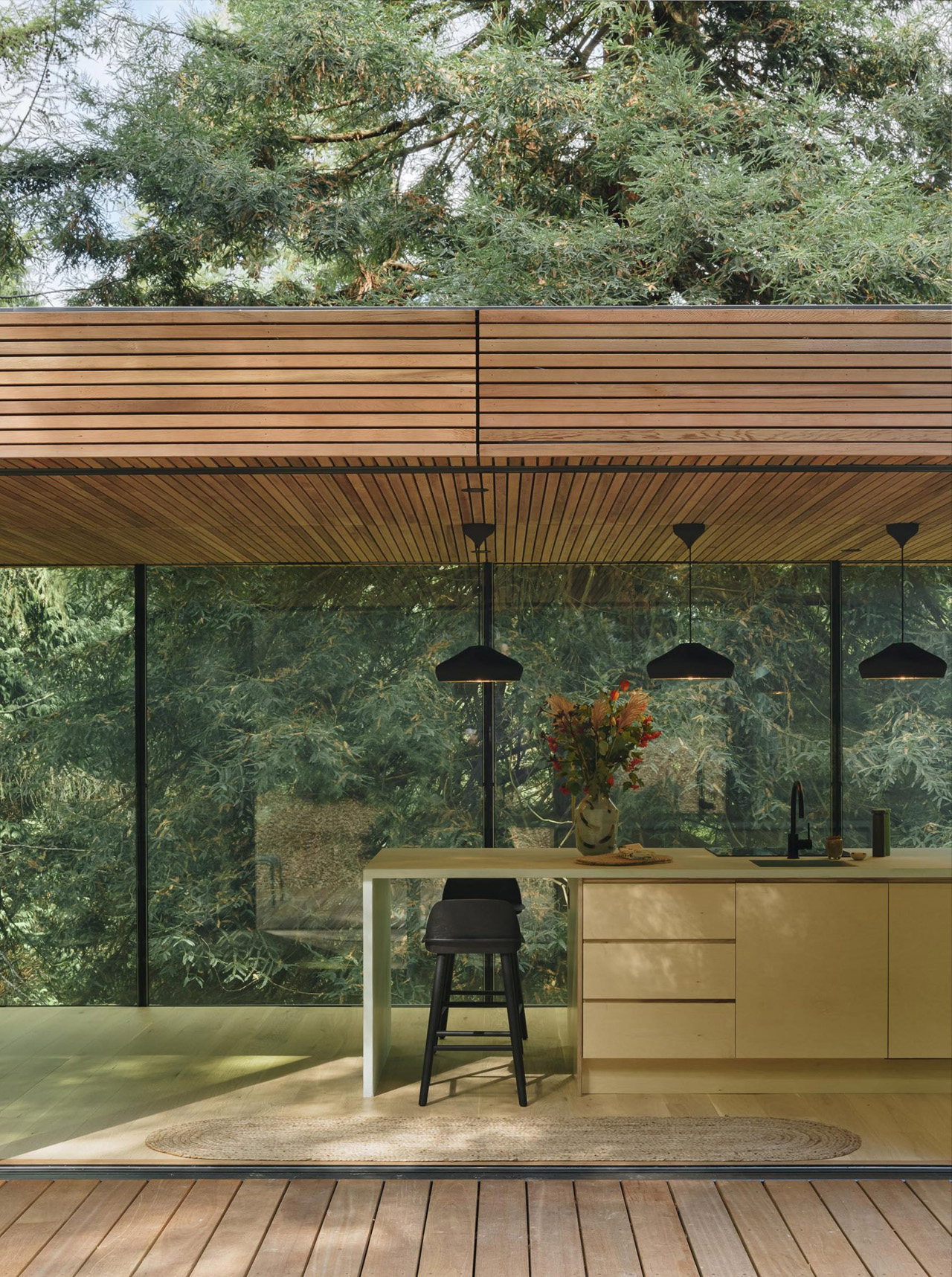
Glass played an extremely important role in the Looking Glass Lodge. It features seamless glazing on both sides, allowing the building to have a deep and intimate connection with nature. Guests can look out of the windows at the idyllic woods, or watch as natural light flows generously through them throughout the day. However, the glass has been equipped with an electrochromic function, which basically means, that when it gets dark, the glass gets triggered by external light sensors, which causes it to darken. This provides guests with privacy during the nighttime, and also reduces the spillage of artificial lighting at night, which ensures that the protected bats residing on the site aren’t disturbed. ”
“The build provided an opportunity for the biodiversity of the site to be enhanced above its current baseline, including the removal of invasive plant species currently on site, and the addition of bat and bird boxes, as part of a site-wide ecological management and enhancement plan that encourages the natural regeneration of the native ground flora,” said the architects.
