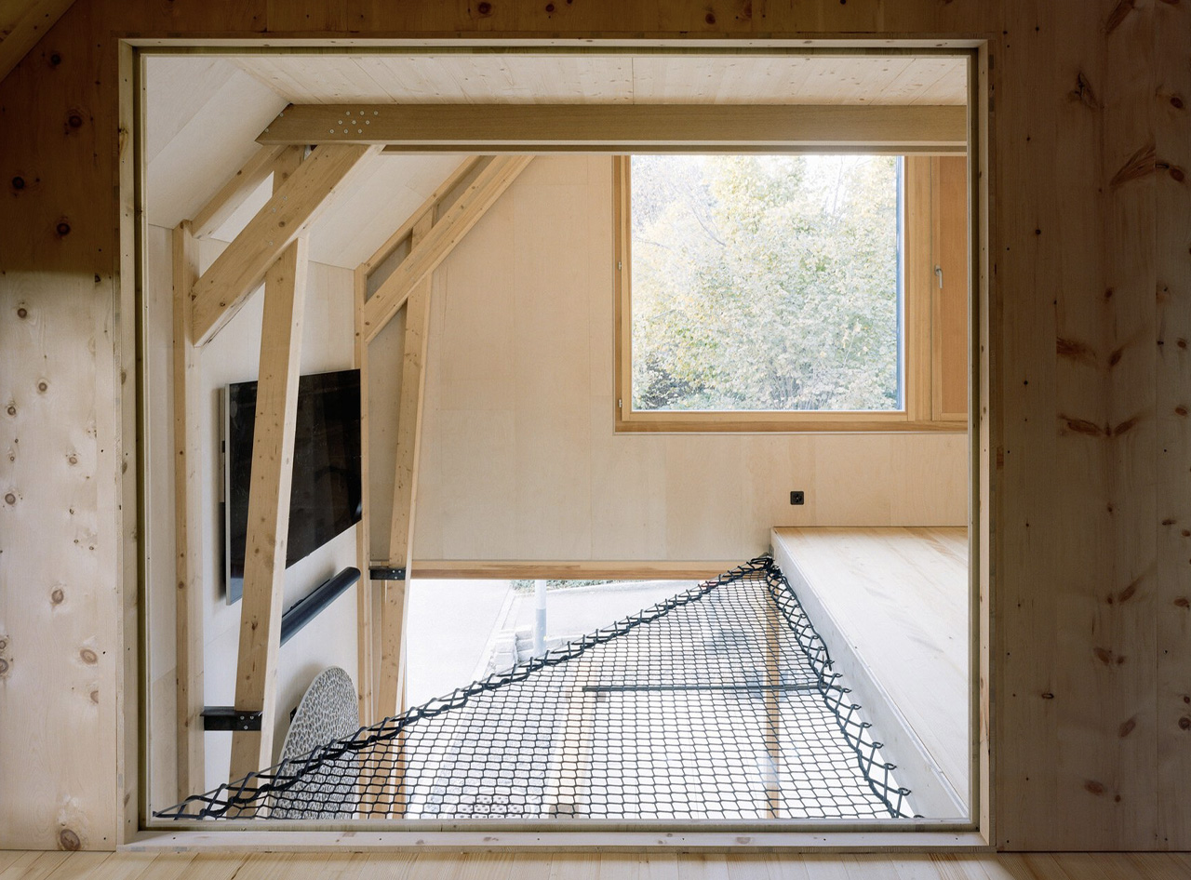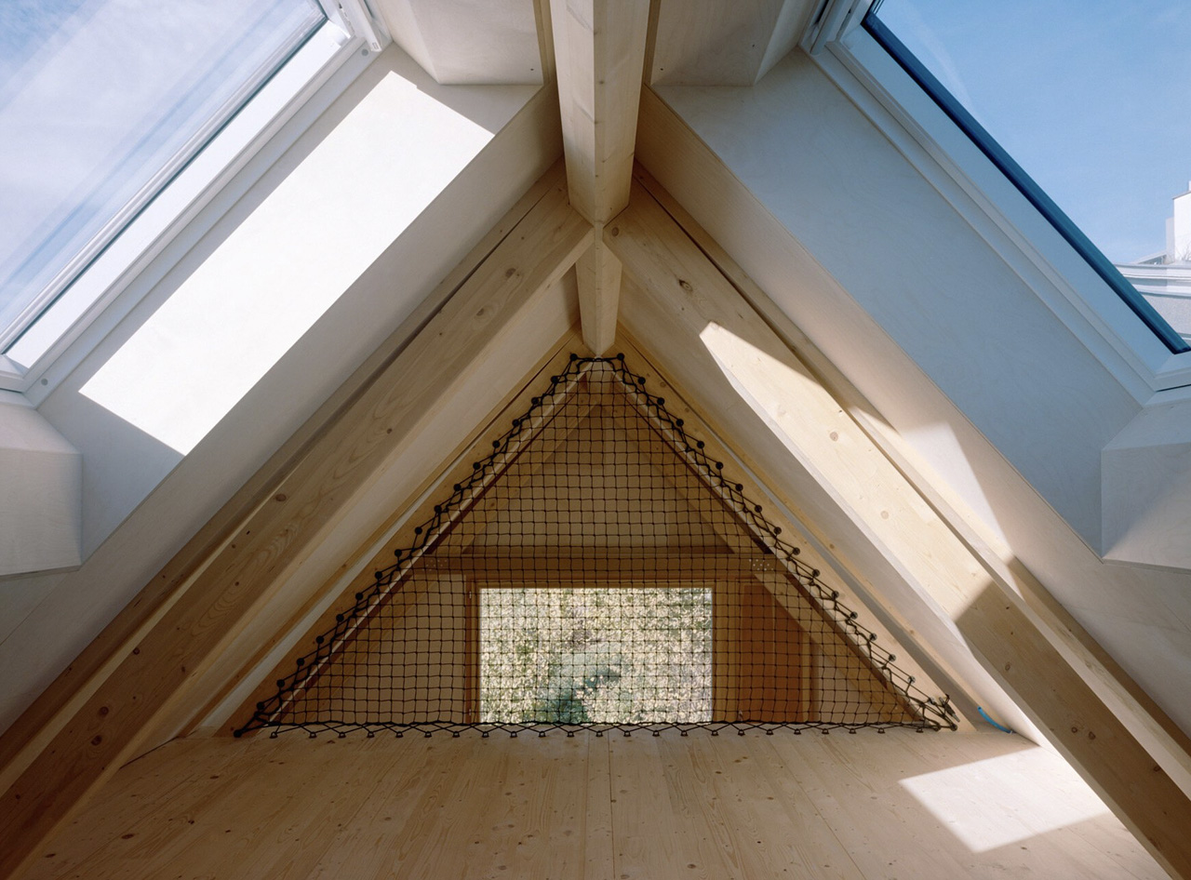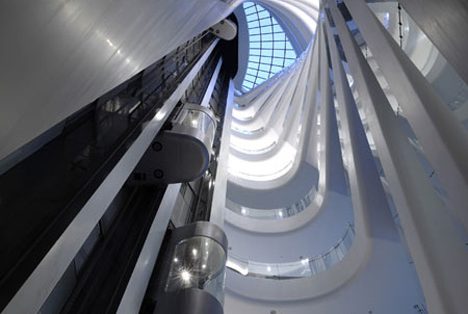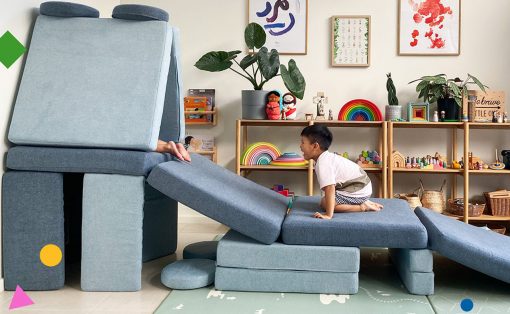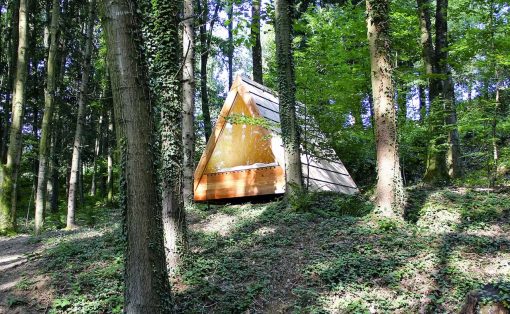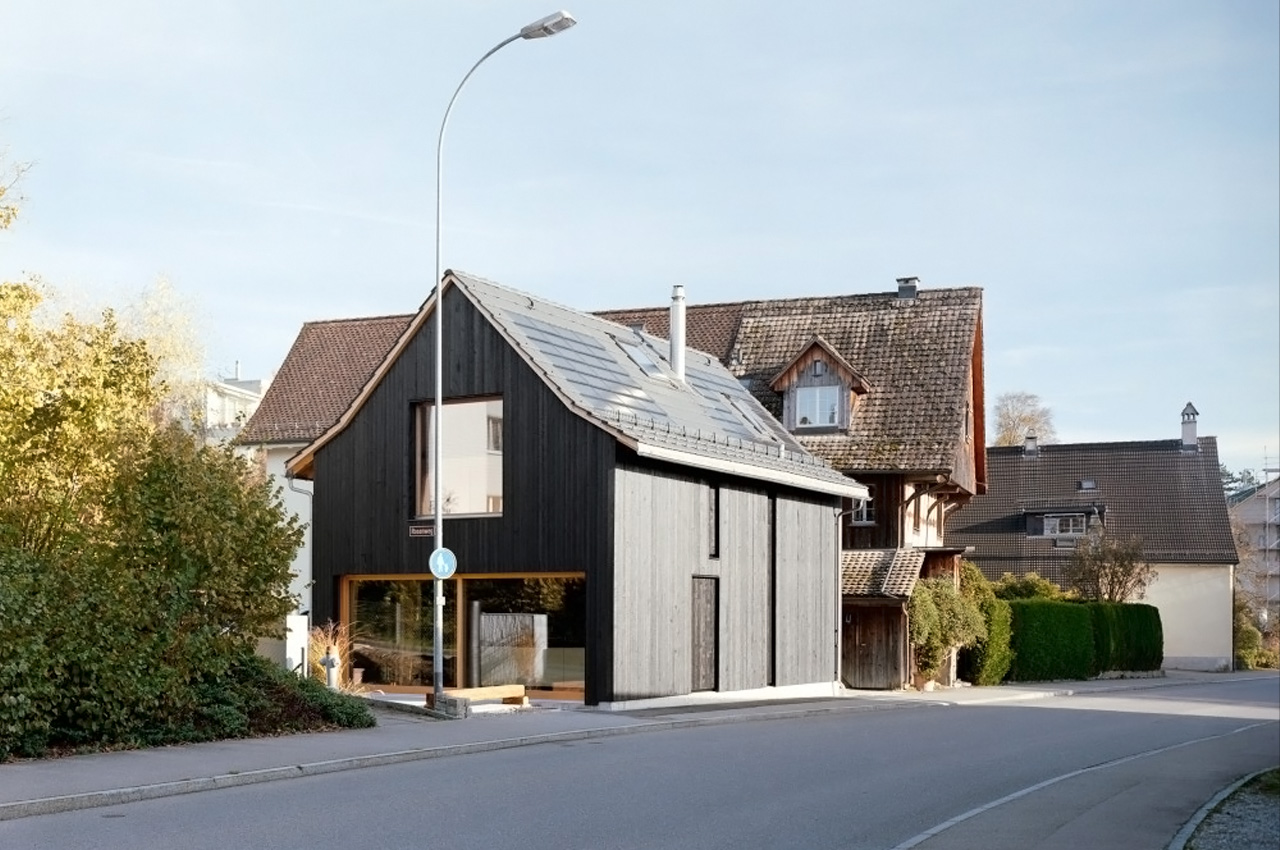
The Swiss architecture studio Lukas Lenherr Architektur transformed an 1850 barn in Mannedorf, Switzerland. The firm added a sturdy and intricate wooden structure within the preexisting barn, creating an open and flowing space, that can be experienced like an ‘American shotgun house,’ according to the architects. This wooden structure provides immense support to the original construction of the barn.
Designer: Lukas Lehnherr Architektur
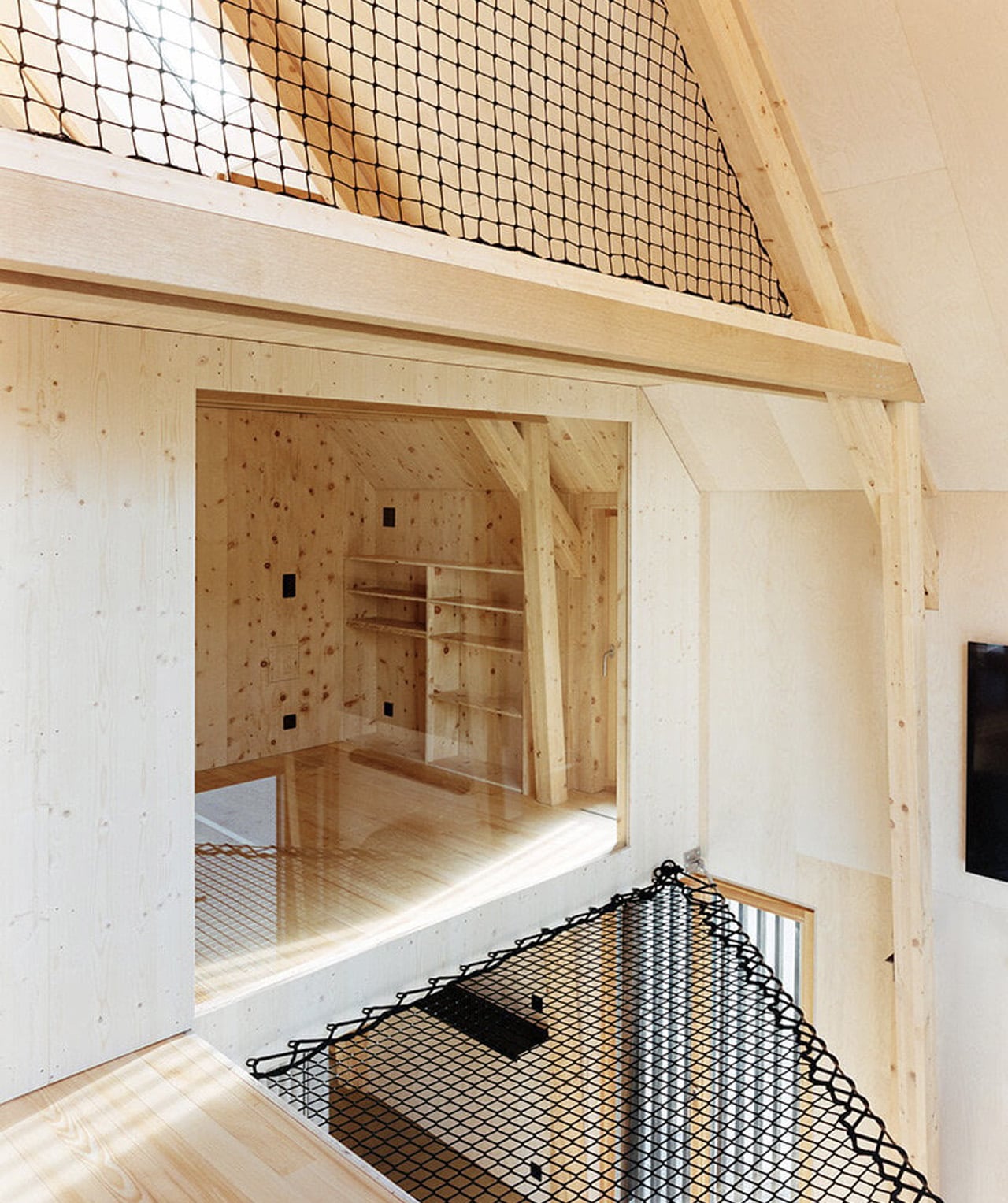
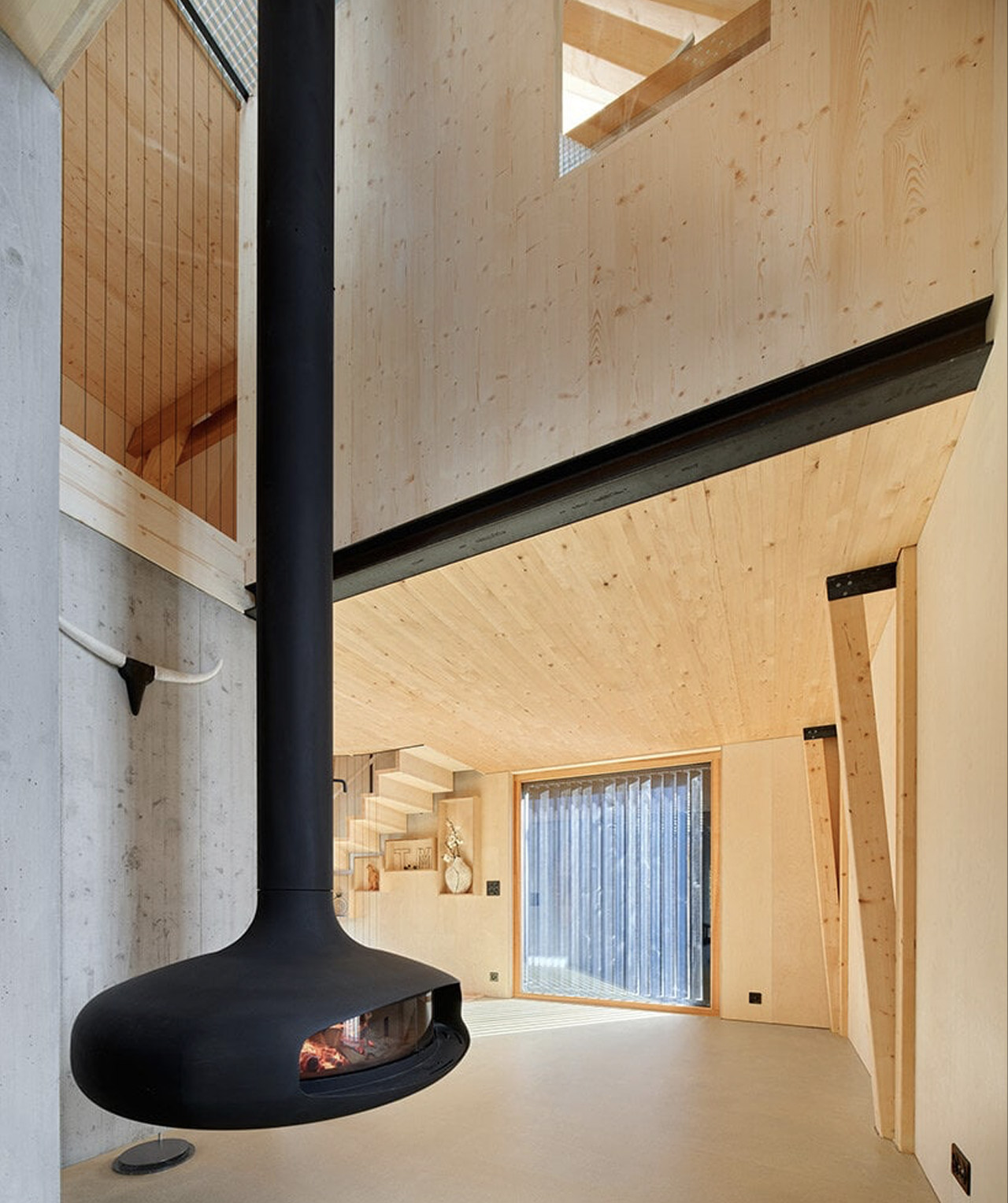
Six wooden frames define the entire space, accompanied by a series of slabs that clad the entire interior of the residence. The main essence of the original barn was maintained, with new spaces marked by openings, and sightlines, collaborating together to create a fluid spatial sequence. The six frames in question were built using spruce and were set up as a major source of support for the barn, during the construction process. Once the construction ended, the frames were retained, and allowed to be visible, completely redefining the layout of the space, and endowing it with the name ‘Six Frames’.
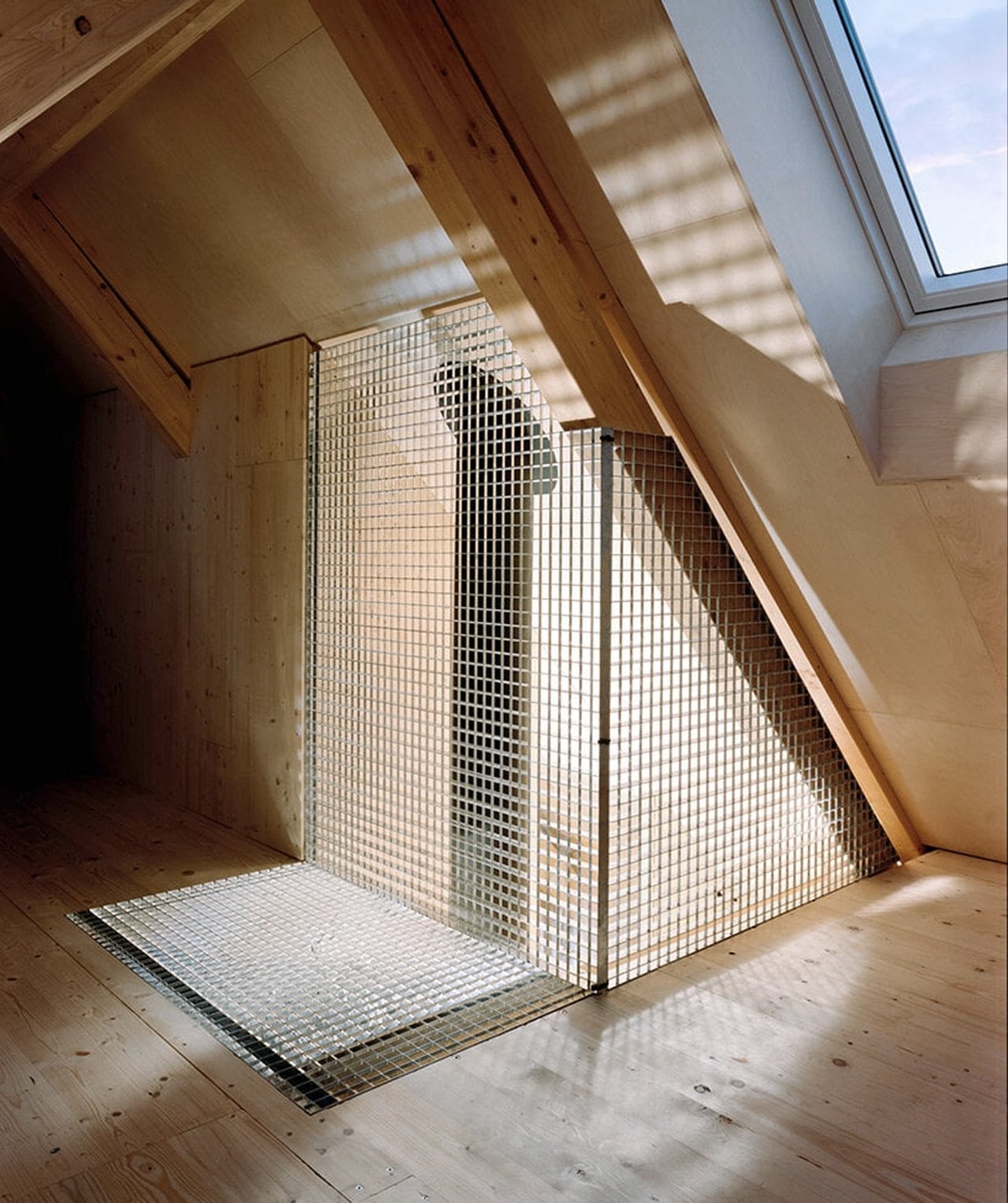
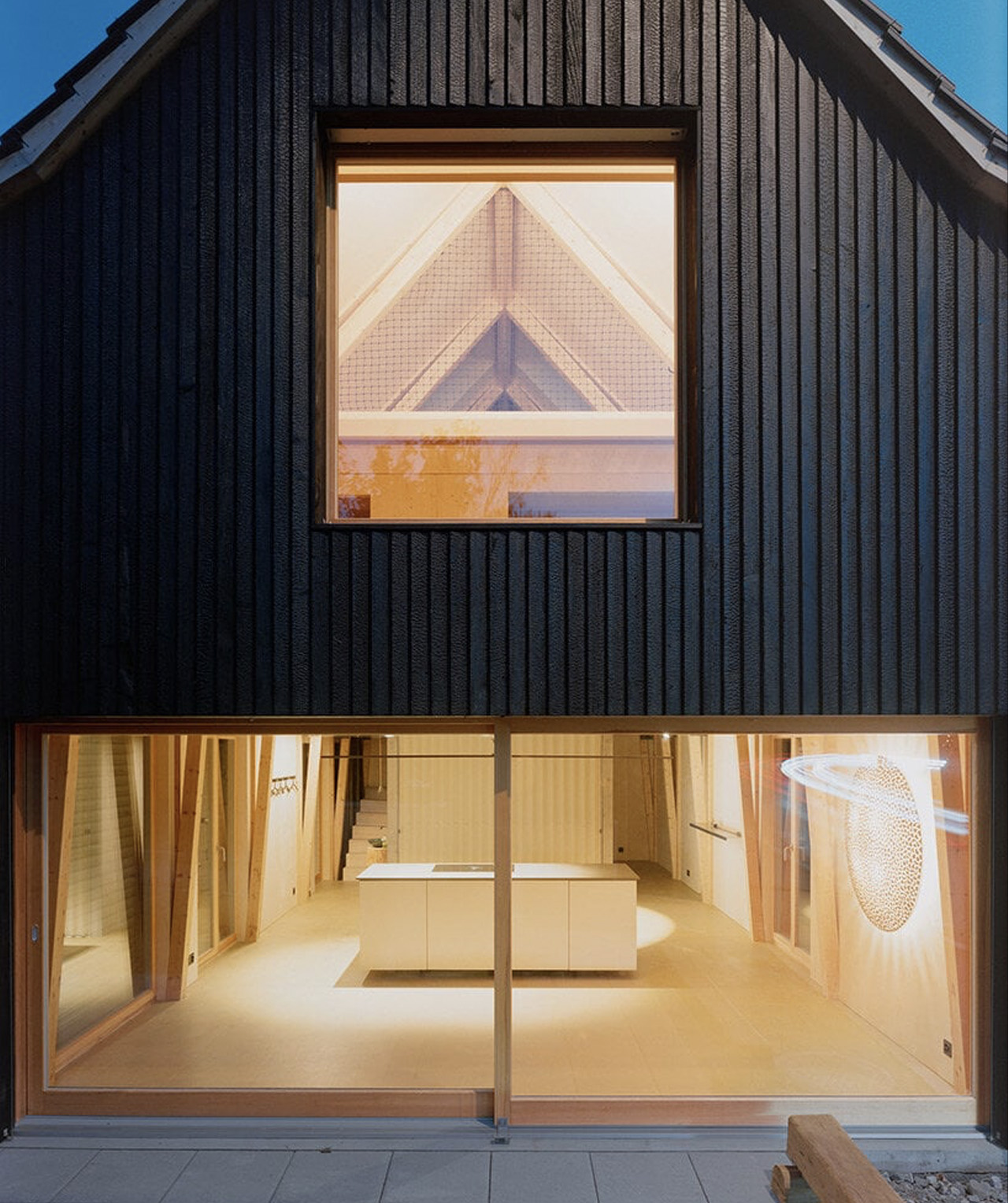
The home features three floors and is interspersed with alcoves, which fluidly connect together to create one massive living space, ranging from the first story to the roof. The not-so-open spaces with a rather enclosed vibe feature internal windows or flaps, that enable a connection with the large living space. These components also create an element of visual connection.
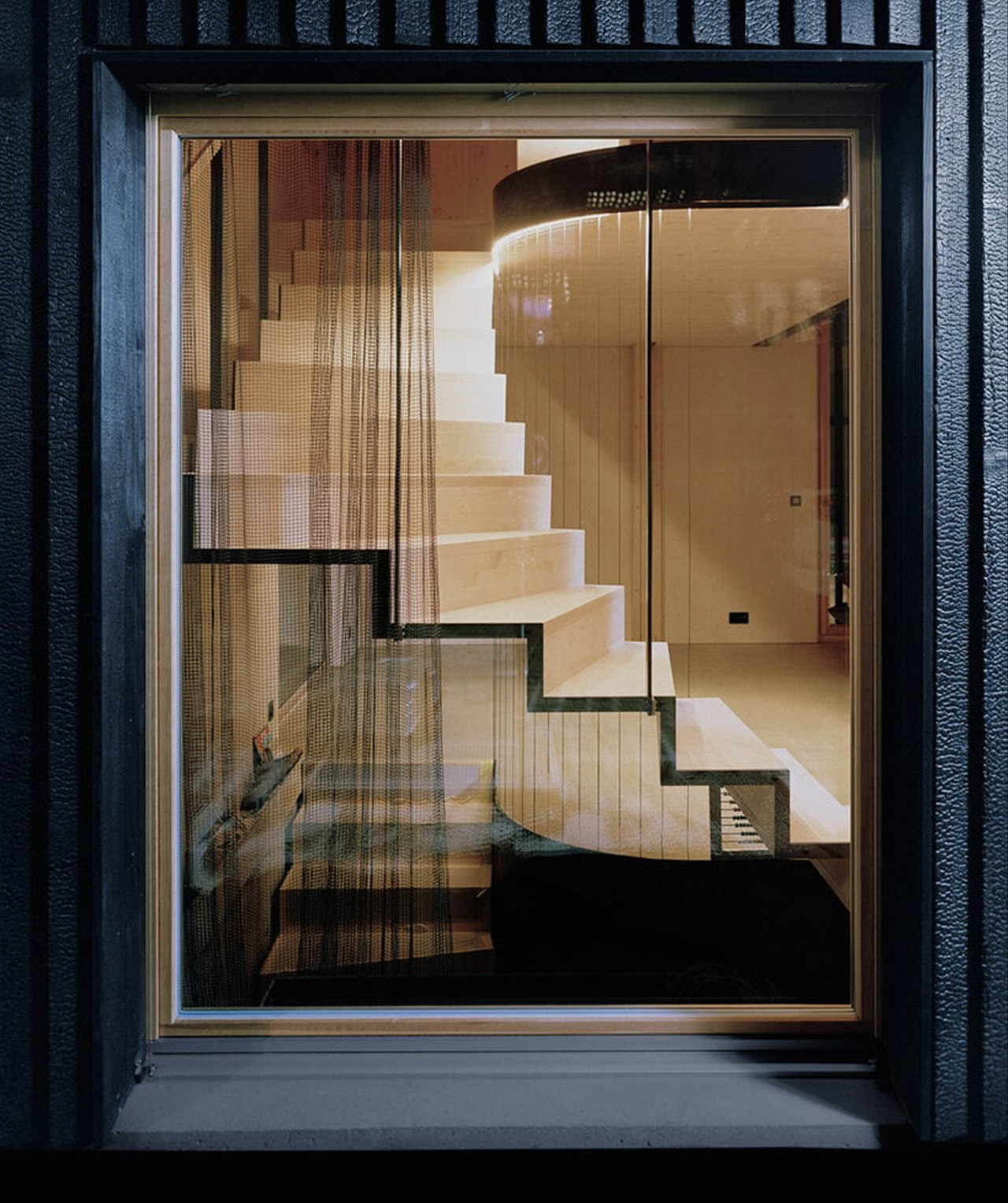
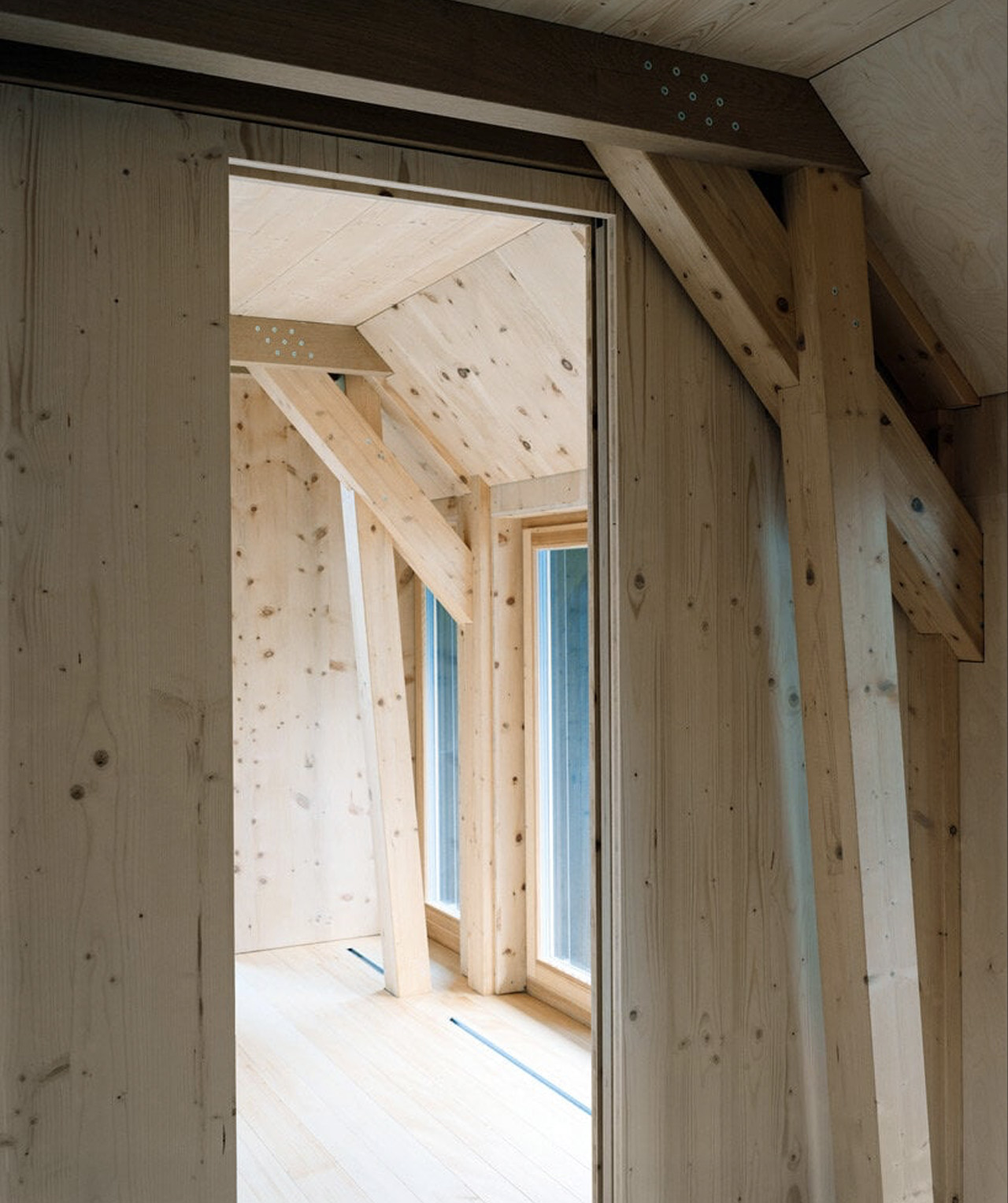
To be honest, the barn really does look like a barn and a rather quintessential one from the exterior. Only the presence of large window openings makes the rustic structure look like a house. The studio also introduced a fresh shingle facade crafted from silver fir wood. The wood was charred using the Yakusuzgi method, this makes the wood almost immortal, allowing it to be preserved and last for several generations. Black wooden slats which can be adjusted manually, hide the windows on both sides of the facade.
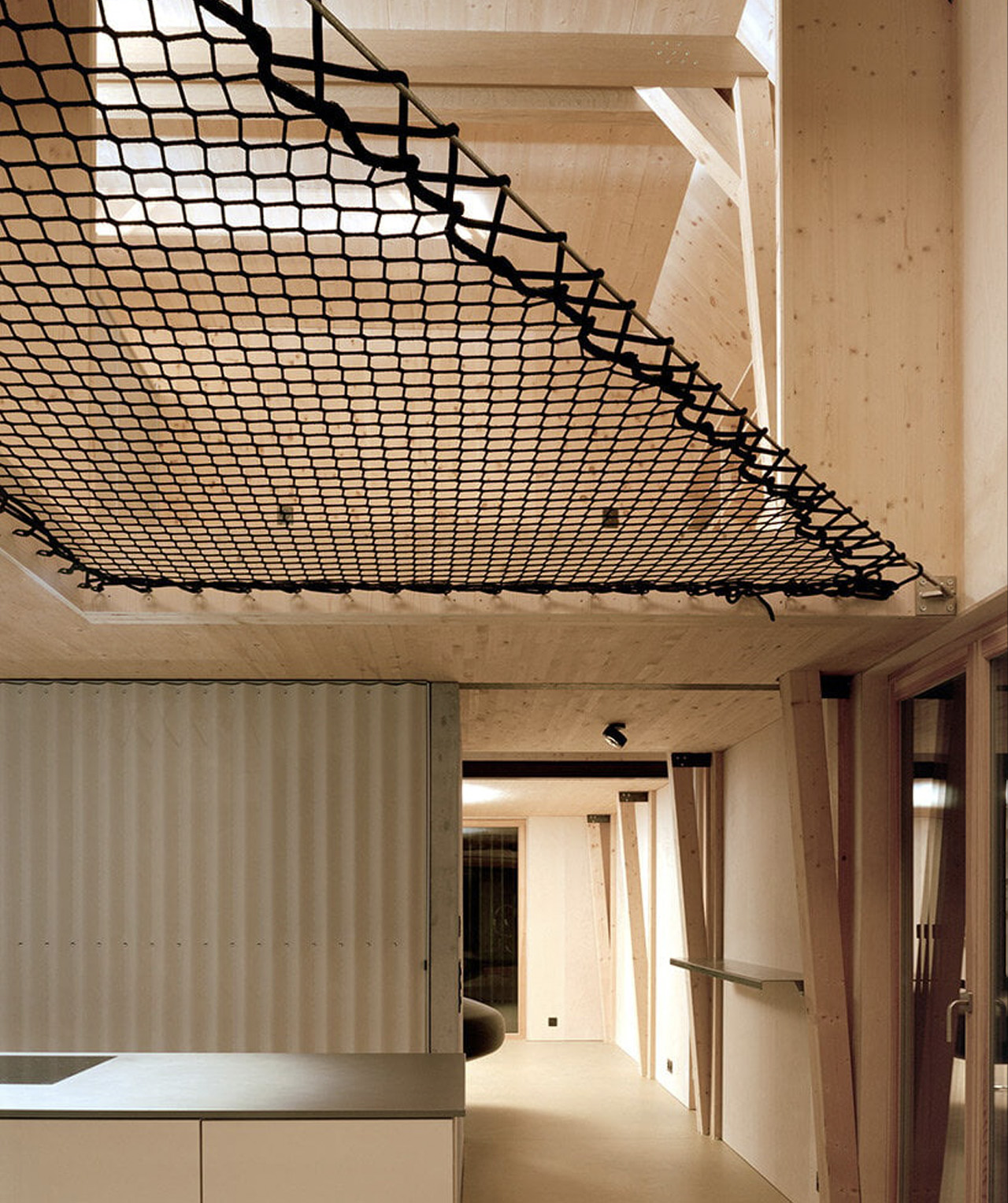
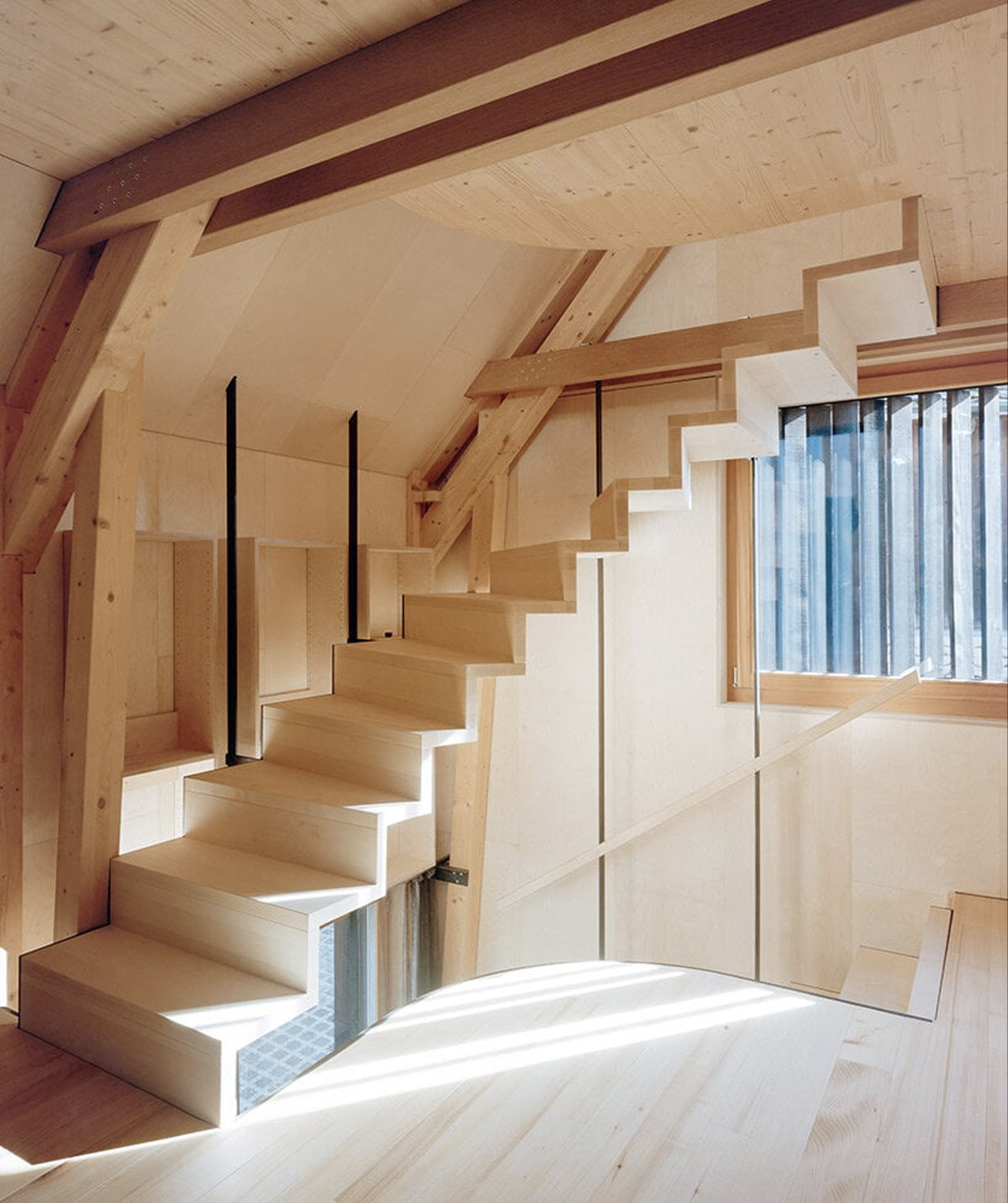
Luks Lneherr Architektur has managed to transform a rather old-school and typical barn into a renovated residential with subtle and clean all-black interiors. Net partitions and an impressive wooden staircase also make an interesting appearance in the home. The distinct staircase connects all three floors together, creating a space that is spacious and united.
