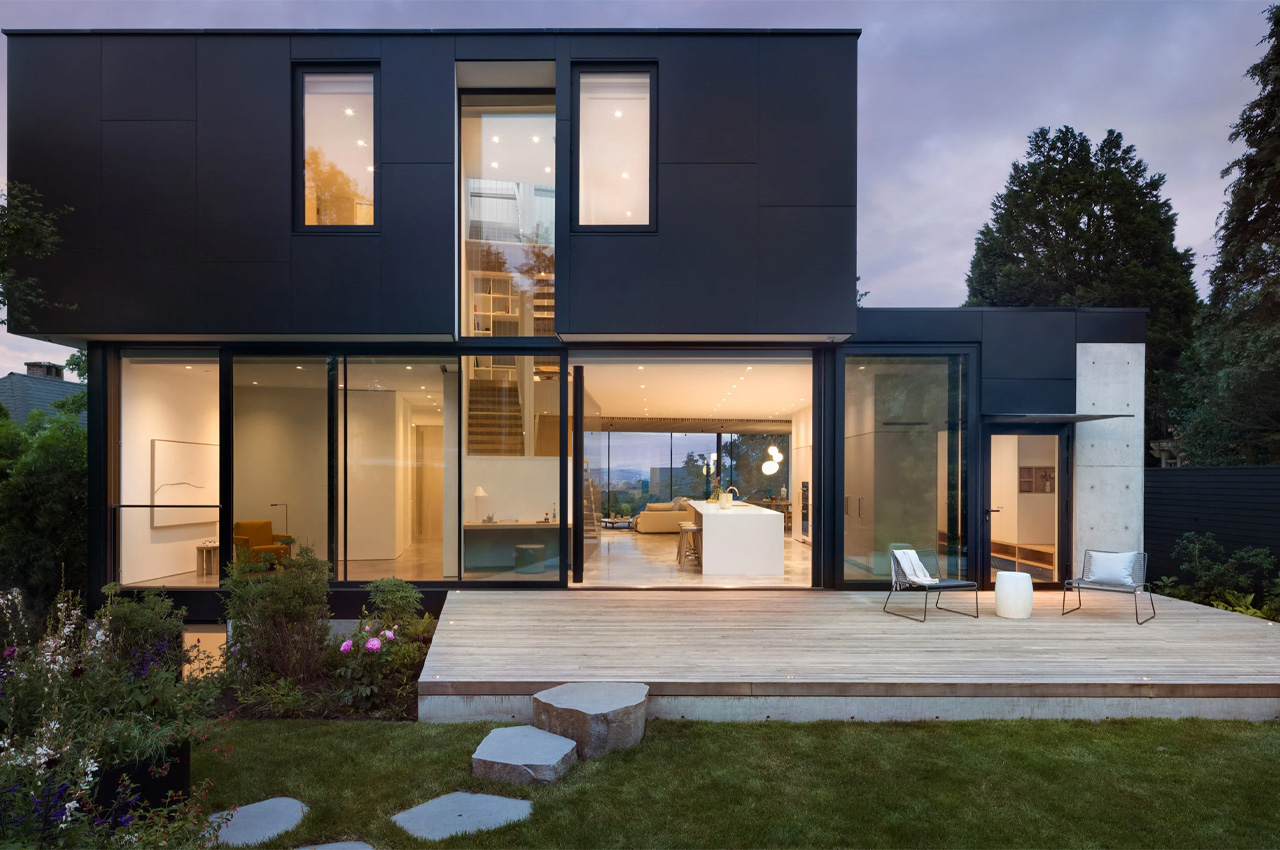
Nestled in Vancouver, British Colombia with views of the Burrard Inlet is a beautiful light-filled angled home called the Yield House. Designed by Splyce Design, the home is marked by subtle glazed corners, and a rather majestic sculptural staircase, which provides the aforementioned views of the Inlet. Splyce Design built the house in 2021 and ensured it occupied 5700 square feet.
Designer: Splyce Design
The home is oriented towards the east-west, with the front of the house completely covered by wall-to-wall, floor-to-ceiling windows. These windows provide stunning views of the city, mountains, and ocean, while the back side of the home has views of Douglas firs and western red cedars in the forest. The home is elevated, positioned almost 17 feet above the sidewalk, so you get an interesting raised view from the street. A concrete wall with a cantilevered staircase forms a path to enter the home. The topography of the site was definitely a challenge to tackle during the construction of the home, Nigel Parish, founder of Splyce Design, said, “How to bring people up from the road to the front door in a meaningful, experiential way sets the tone for what is to come in the house. The glazed front is characterized by a deep triangular covering with a thin structural shell, while “a continuous dark band of cementitious panels defines the silhouette of the east elevation.”
As you enter the home, you are welcomed by a central staircase which functions as the focal point of the home. It creates a harmonious distinction between the public and private spaces of the house, while also adding a sculptural and artistic element to it. Parish says that the staircase is visually weightless. It is quite open and bathed beautifully in light that falls from the operable skylight and deck access located above. “A thin steel ribbon supports the outer edge of the floating wood treads, while discreet vertical cables serve as the guard,” he continued.
The main section of the home includes a kitchen, dining, and living rooms, which are subtly connected to the outdoors via a slanted window wall accentuated with hidden window frames. Stark-white walls and polished concrete floors give the home a rather minimal appeal, while the timber ceiling adds warmth to the space. A prep kitchen and mudroom are concealed behind the main room, while the living room also holds a home office. The upper floor includes spaces such as the library, and seating nook. It also houses the primary room, which is accompanied by an attention-grabbing black bathroom.
“The porosity and openness of the project from east to west – front to back – is unique in that you can get two very distinct views and natural lighting conditions and experiences, simply being in one spot,” Parish concluded.