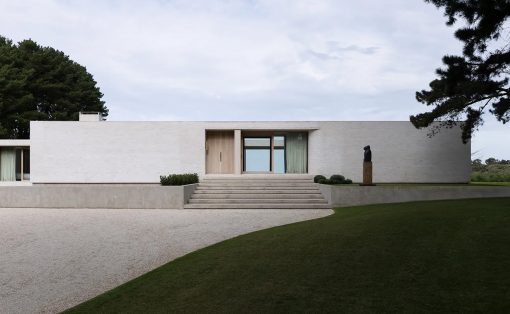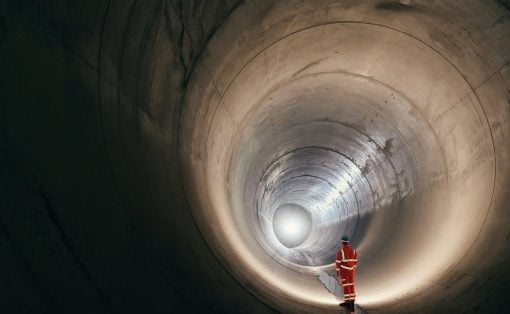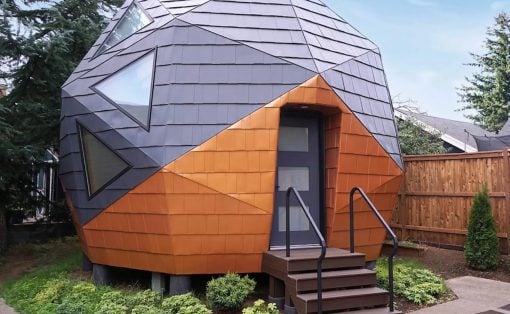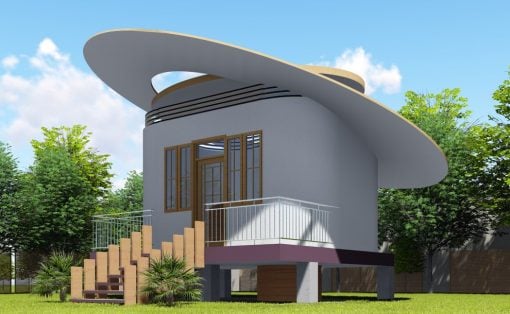
There’s something about wooden architecture that is simply so humble and endearing. Wood has been a material of choice for construction for ages galore. Wood ages beautifully – anything built with wood will retain the character of your house. And it also manages to incorporate an aura of warmth and serenity within the living space. The rustic and homely appeal of a wooden space instantly makes you feel at ease and welcome. It’s material of choice that has stood strong through the ages and continues to do so. Whether modern or traditional, wood can be bent and molded to create a living space of your choice and style. From a tiny wooden cabin assembled on-site in three weeks to a tiny cabin that merges perfectly with the Norwegian archipelago it is placed in – this collection of architectural designs will leave you mesmerized and completely in awe of the wonderful yet simple material that is wood!
1. Kjerringholmen
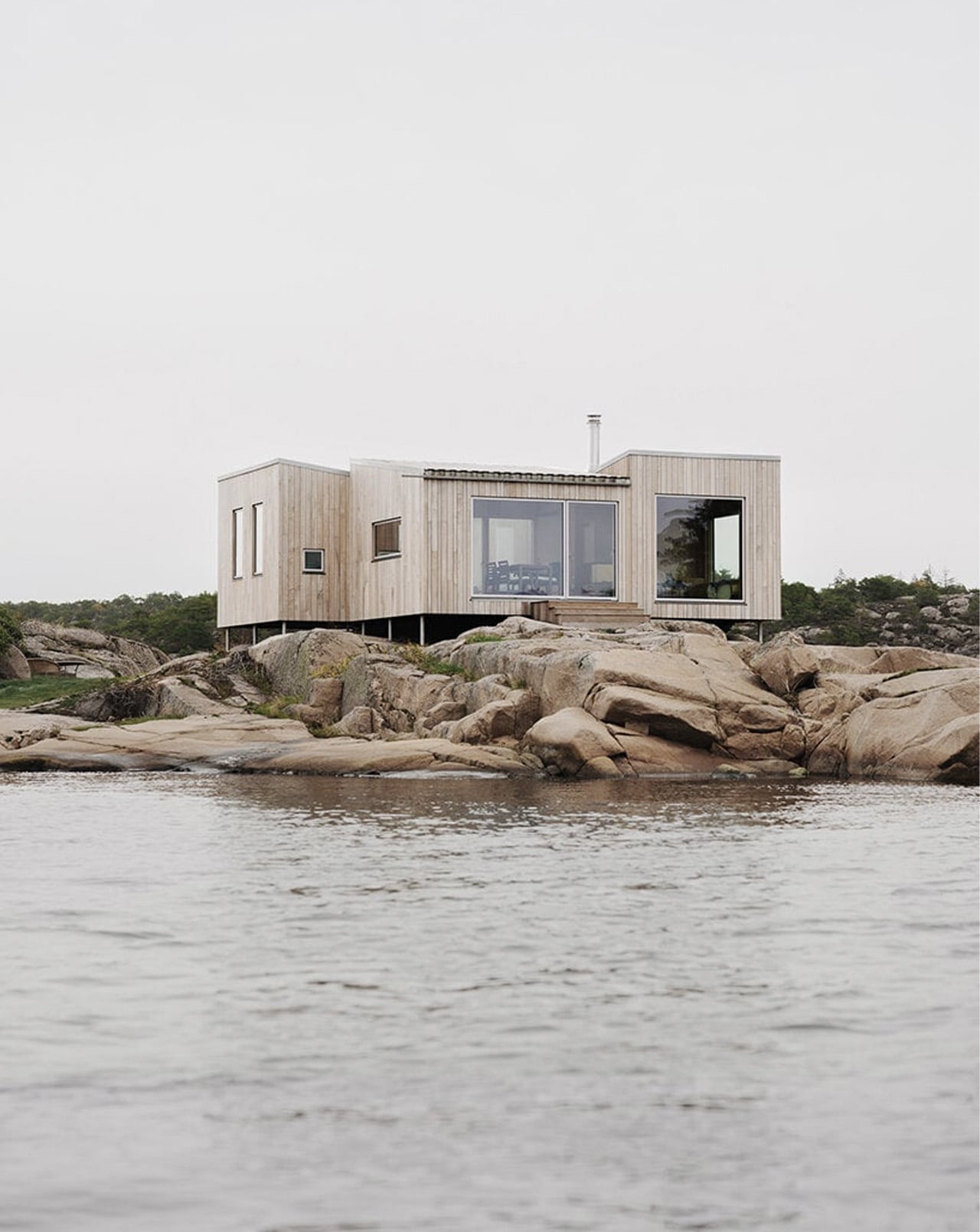

This is the Hvaler archipelago, a true island paradise in Norway where you will find the ‘Kjerringholmen’ cabin. With just 63 square meters in size, the plan/design of the cabin still showcases plenty of space to give a very spacious and airy effect.
Why is it noteworthy?
Kjerringholmen is proof “that large houses don’t necessarily mean more quality of life. In just 63 square meters, with smart planning, it still has plenty of usable space,” said the studio. Occupying 63 square meters, the cabin is supported by steel pillars and surrounded by a dusky rocky landscape.
What we like
- Blends perfectly with the natural landscape
- Designed extremely efficiently to support a smart way of living
What we dislike
- Birds may not notice the home and could crash into it since it merges so perfectly with its surroundings
2. McGee’s Tiny Cabin
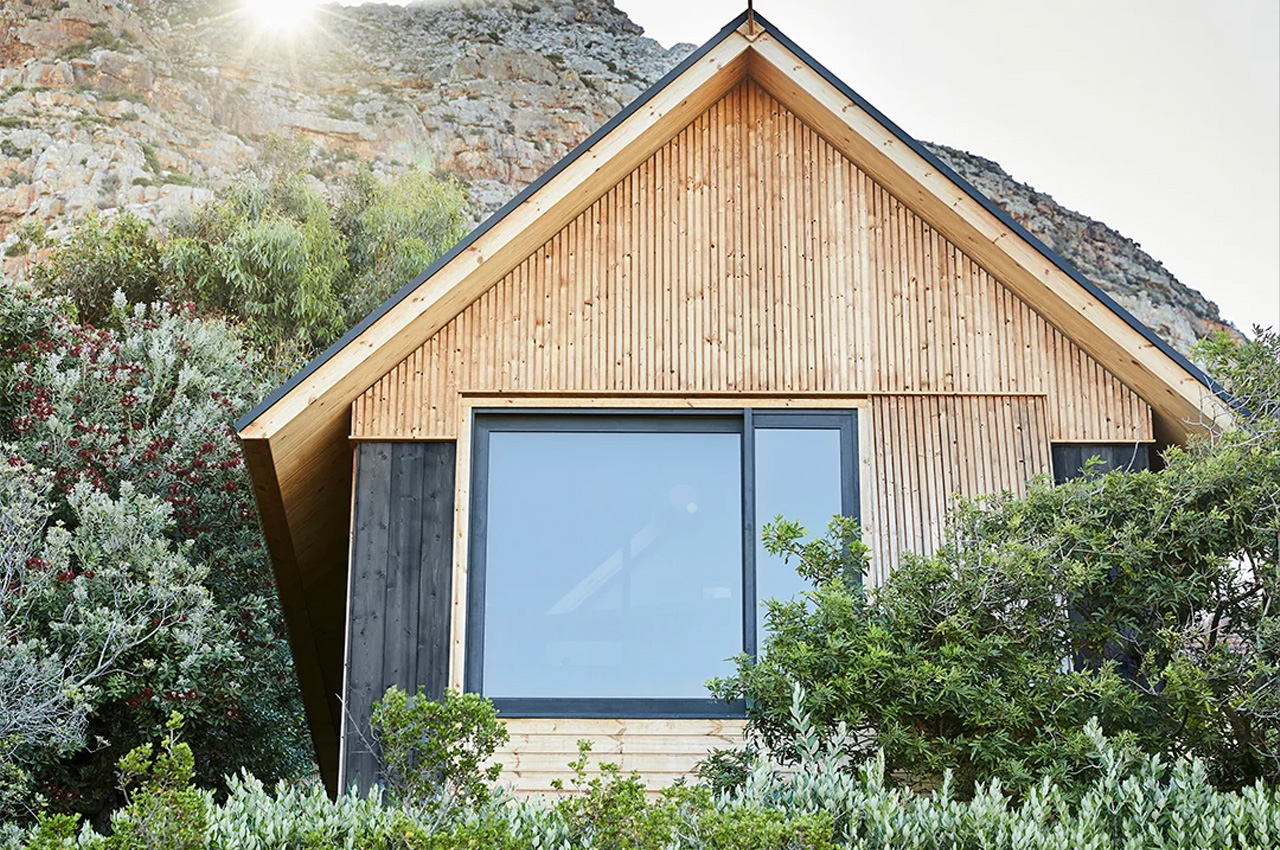
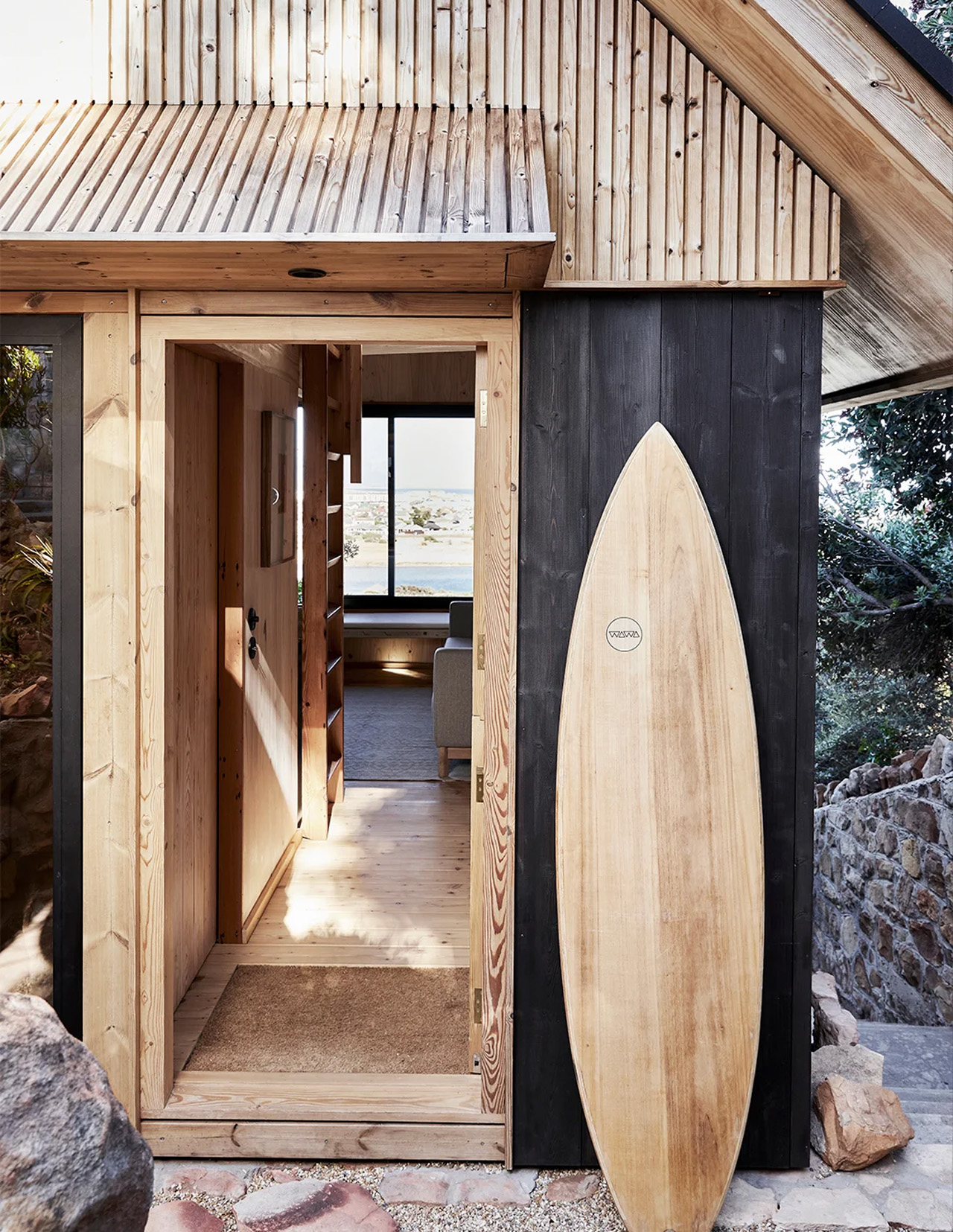
Nestled at the bottom of a rocky hillside is a tiny wooden cabin surrounded by cypress trees and buchus. The little home overlooks Muizenberg, one of Cape Town’s best-known surfing spots, and occupies 390-square-foot of space.
Why is it noteworthy?
The home was an interesting experiment for McGee. How well and how fast could he craft a house in a remote location? To do so, McGee and his team built the entire home off-site in a warehouse, where they could play around and experiment with the details and make different modifications and customizations, before finally assembling the cabin on-site. McGee abandoned the traditional brick-and-mortar and instead opted for lightweight cross-laminated timber (CLT) to construct the home.
What we like
- The home provides excellent thermal and sound insulation and creates almost zero waste during the construction process
- Salvaged materials were introduced wherever possible in the home
What we dislike
- The bed does not have a base, which may not be comfortable for everyone
3. The Trakt Forest Hotel
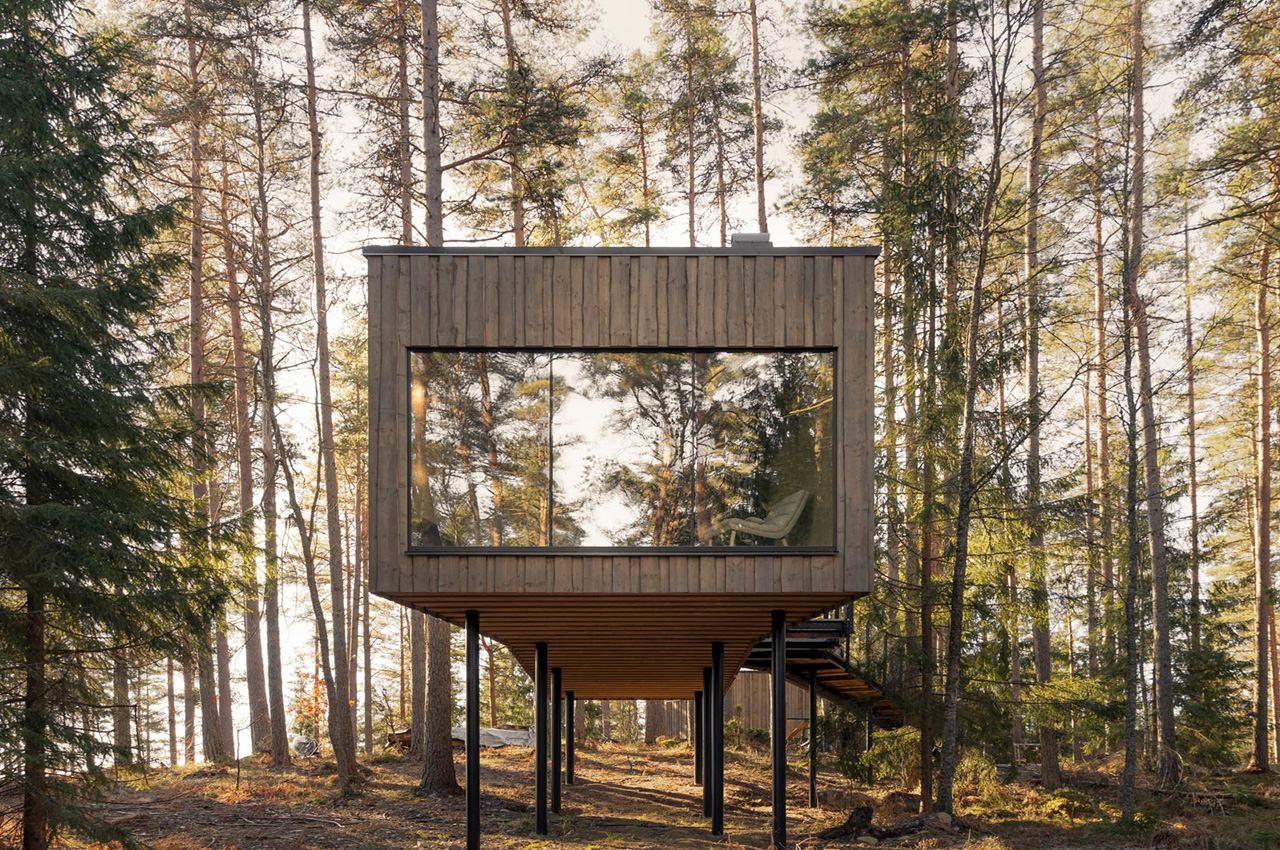
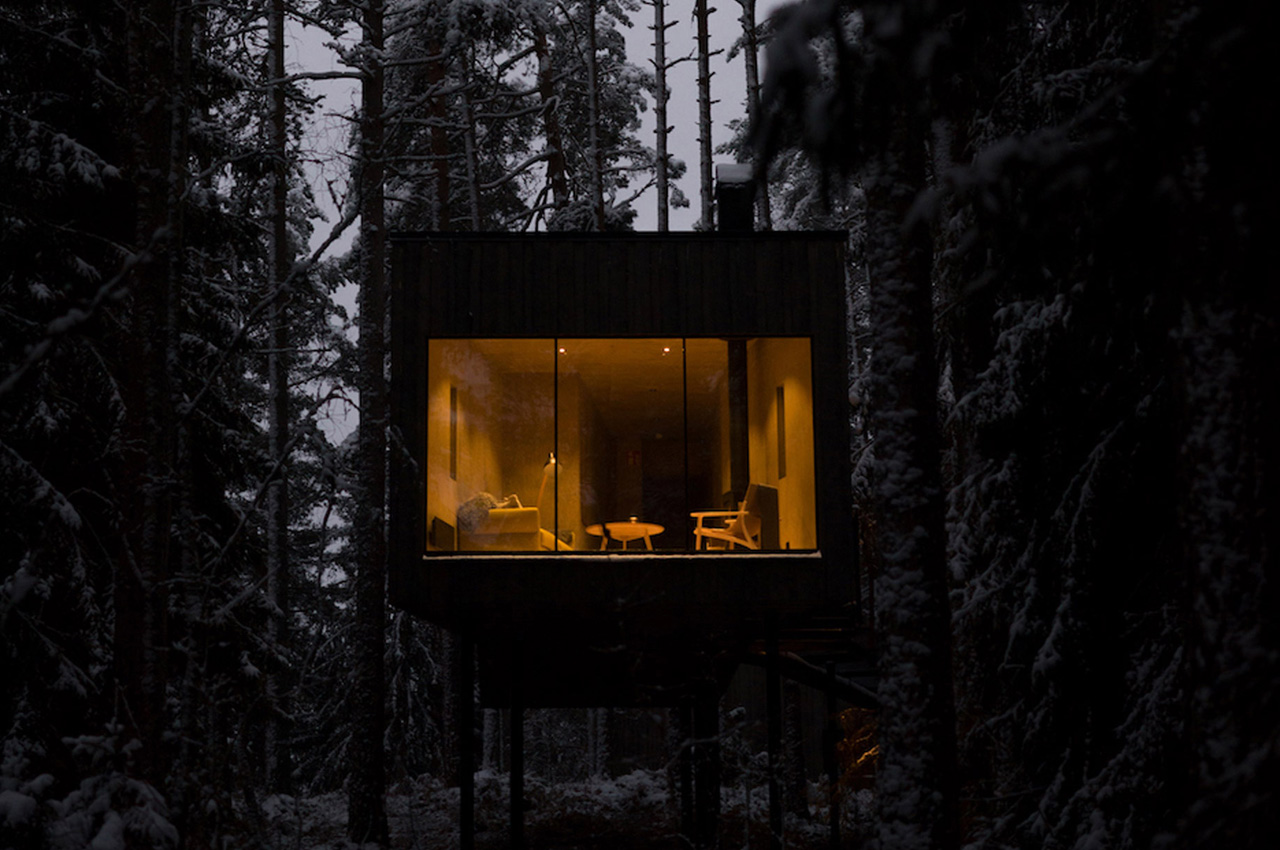
Swedish architecture studio Wingårdhs designed a collection of five quaint suites for the Trakt Forest Hotel in Småland. Supported by five metal stilts, the suites allow the visitors to feel as if they’re chilling amongst the tree canopy! Designed to “put nature in focus”, the cabins are accompanied by a restaurant and sauna in the complex, and they’re all connected via narrow woodland paths.
Why is it noteworthy?
While building the cabins, the studio wanted to create minimal disturbance to the surrounding landscape, and hence they positioned the suites on steel columns placed on concrete plinths. The cabins were constructed using locally-grown wood.
What we like
- Let’s you chill amongst the tree canopy
- Constructed using locally sourced wood
What we dislike
- Deserves a gallery/balcony to improve the experience
4. MiniMod
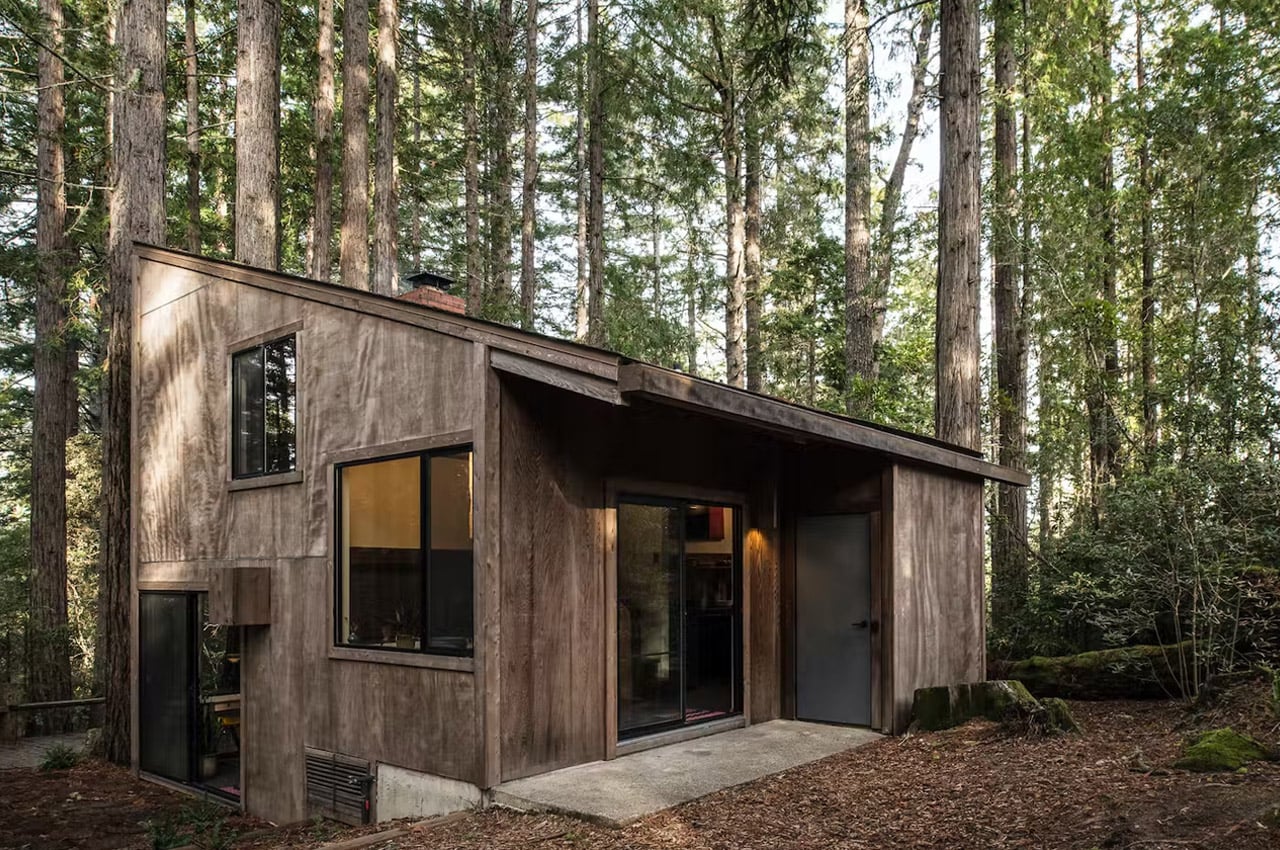
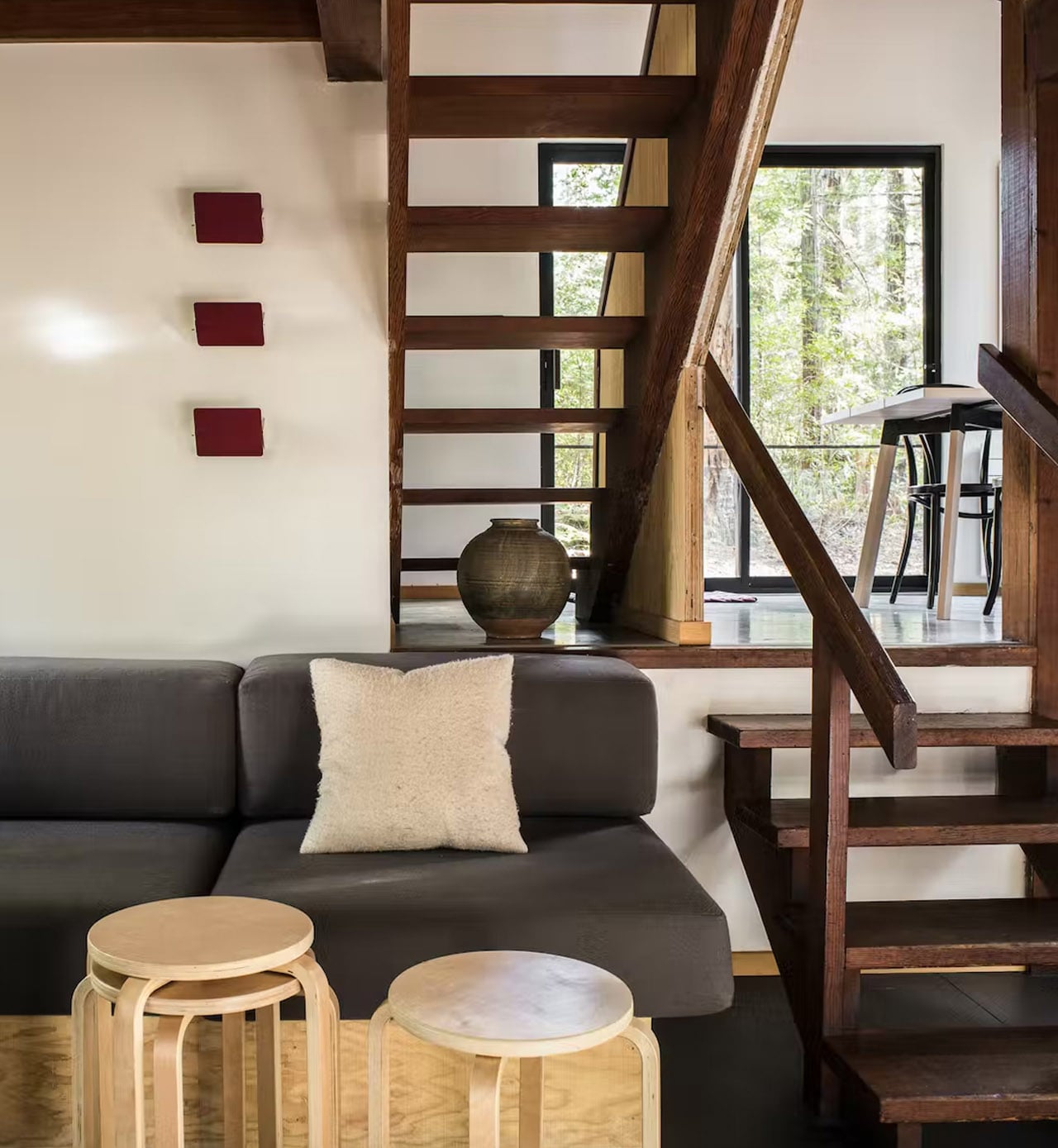
Nestled in the redwood forest of the popular and beautiful Sea Ranch community along the Sonoma, California coastline is a 684-square-foot weekend cabin that was originally designed by the acclaimed Bay Area architect Joseph Esherick. Called MiniMod, this cabin was lovingly restored and refurbished by Framestudio after it was purchased by its creative director Chad DeWitt, and his husband James Cook.
Why is it noteworthy?
The cabin was originally built to show how a comfortable and affordable home could be constructed while following the Sea Ranch building guidelines. The midcentury modern cabin has a stunning wooden exterior that allows it to effortlessly blend with the surrounding natural environment
What we like
- Midcentury aesthetics but modern amenities
- The history and heritage of the cabin have been maintained
What we dislike
- They don’t offer unique wood finishes/materials to approach one’s individuality
5. Cabins in Farouche Tremblant
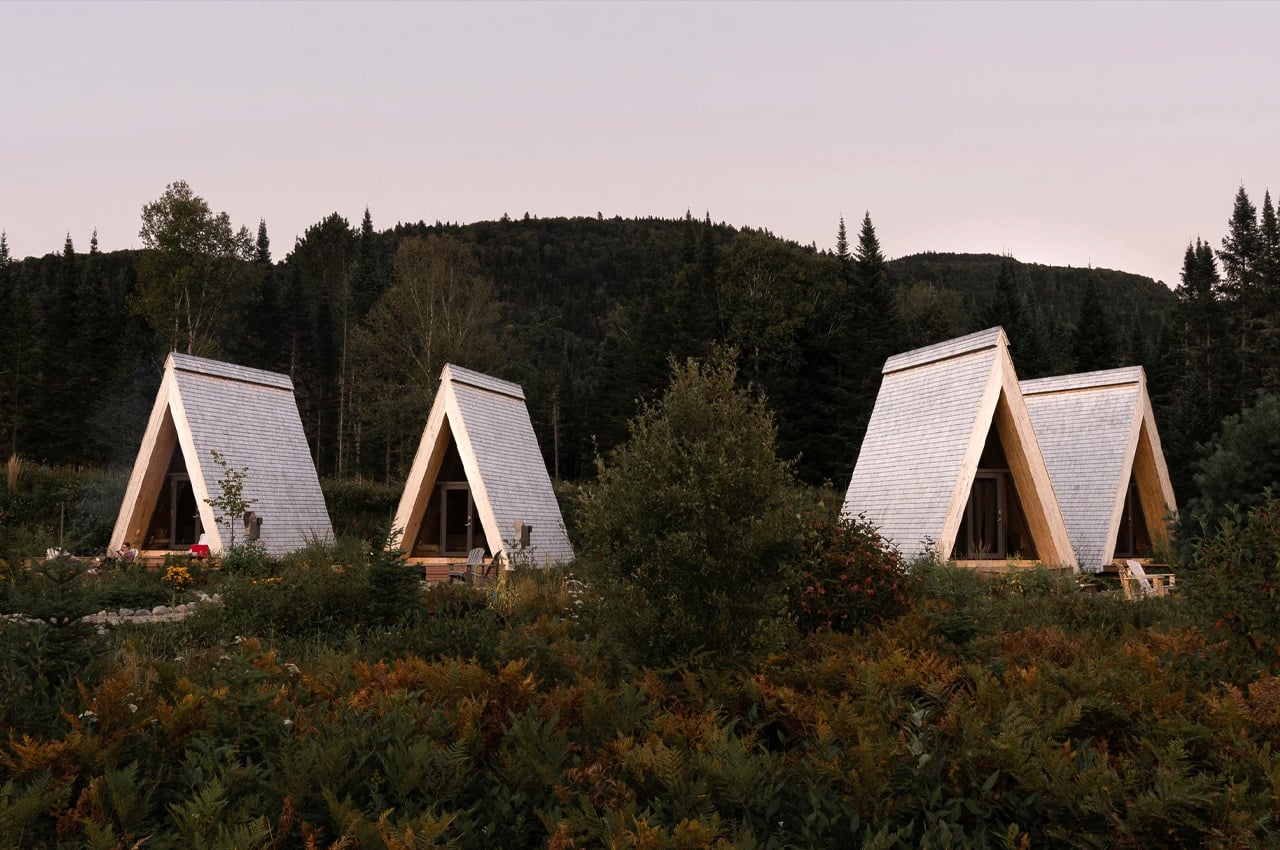
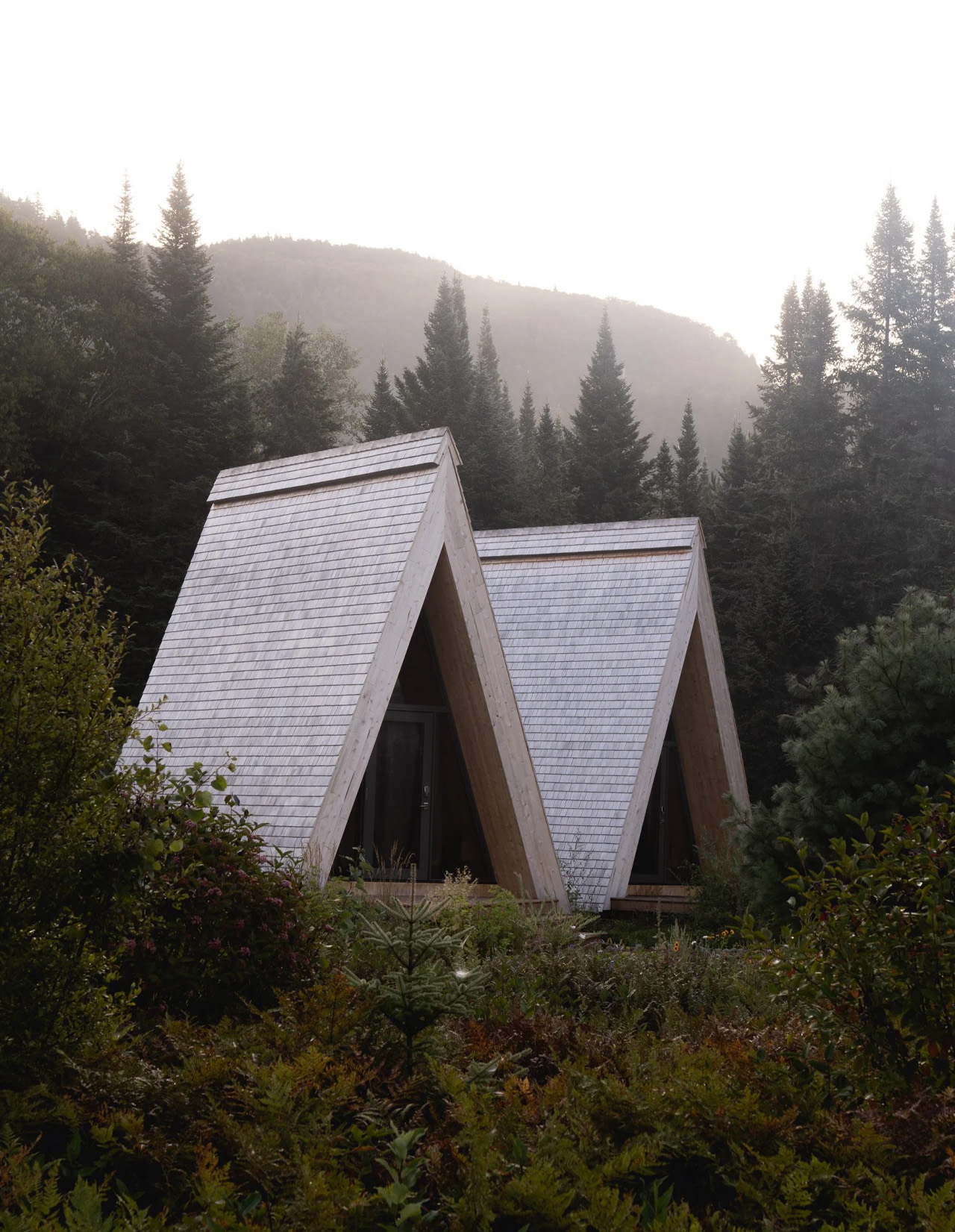
Nestled within the Devil River’s Valley, with the Mont-Tremblant National Park in the backdrop is a series of A-frame buildings in the ‘Farouche Tremblant’ agrotourism site that includes a cafe, farm, and four rental micro-cabins. “The cabins, though minimal, are designed for visitors to comfortably experience the changing beauty of the site throughout all four seasons,” said Atelier l’Abri founding partner Nicolas Lapierre “The structures’ organization and proximity really bring in a more social and communal experience which is great.”
Why is it noteworthy?
Designed by the Canadian architecture studio Atelier l’Abri, the buildings are meant to “recede in the landscape”. The studio designed that function as a basecamp for visitors who want to visit Devil’s River and Valley.
What we like
- Amped with outdoor decking and a glazed gable end which allows the visitors to enjoy stunning views of the surrounding natural landscape
What we dislike
- The aesthetics of the cabins are a bit old-school



