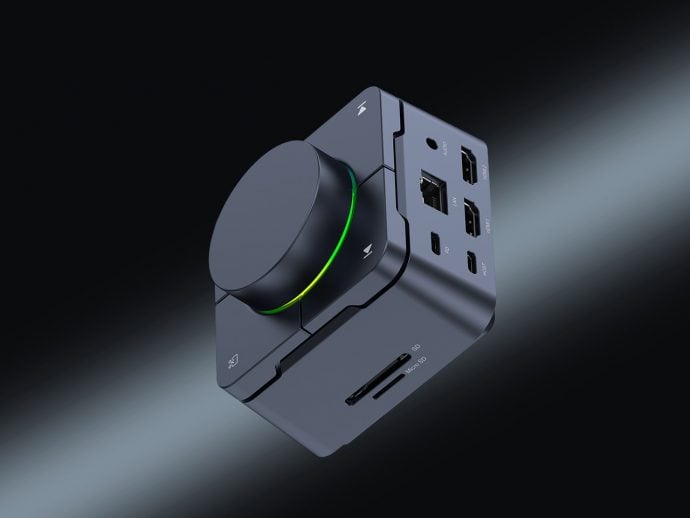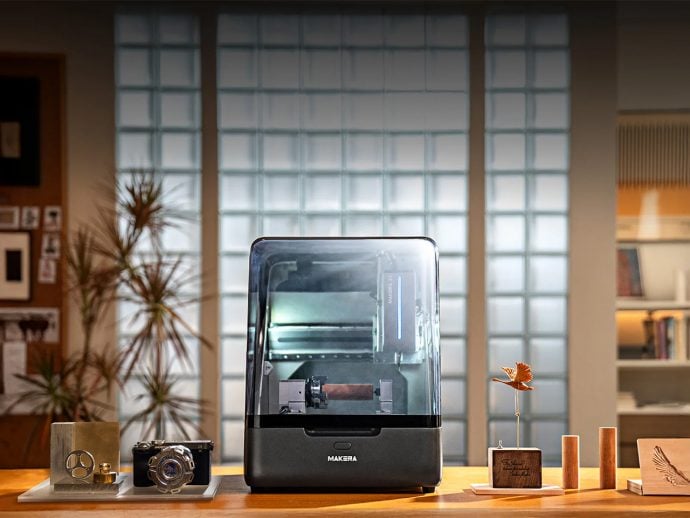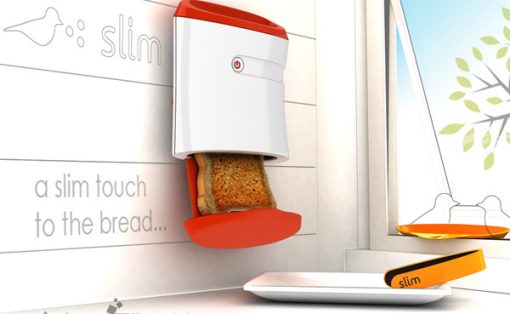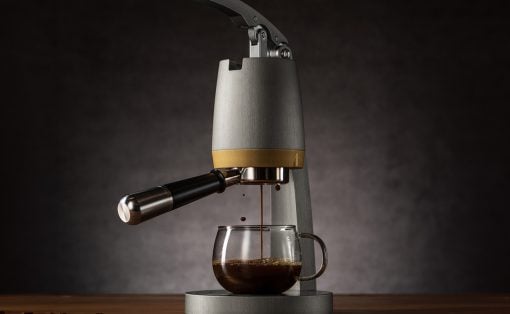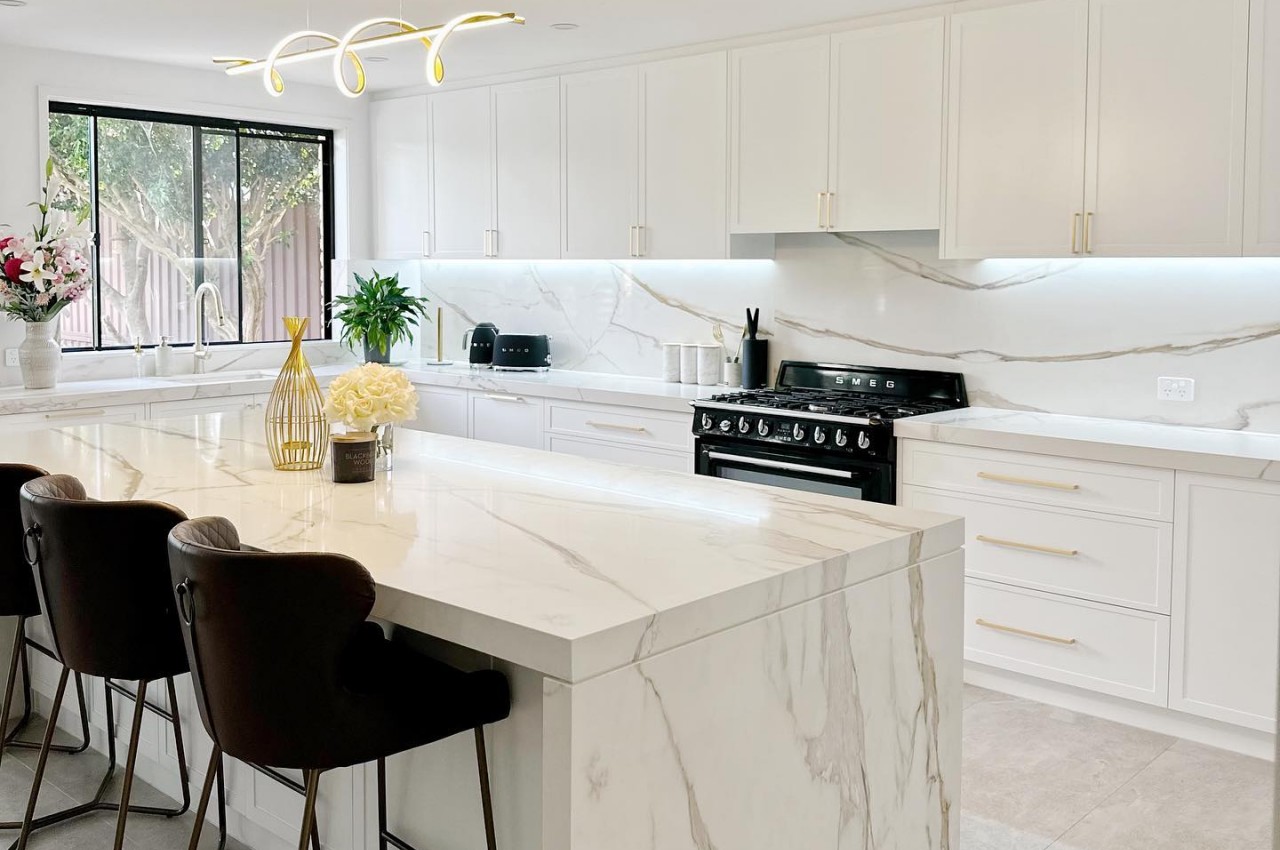
Kitchen ergonomics is the science of designing a comfortable environment that adapts to the user and ensures smooth workflow with the least waste of time and energy. Ergonomics originates from the Greek word ‘ergon,’ which means work, and ‘nomos,’ which means laws. An ergonomic kitchen focuses on people, and it is the science of designing a comfortable environment for stress-free cooking. A kitchen is one of the home’s most functional areas where one needs to multitask and get involved in parallel activities like washing dishes, cooking, fetching ingredients from the refrigerator, operating appliances, and so on. Kitchen ergonomics aims to minimize body movements, enables one to maintain correct posture, and makes everyday cooking effortless so that it does not cause chronic pain or fatigue.
What are the advantages of an ergonomic design?
In recent years, ergonomics has become an essential feature in product design which is vital in determining the comfort of various products like a chair, tables, sofas, scissors, different types of accessories, and so on. In short, ergonomics or work laws are the optimizations of product design so that it works efficiently for human use. Similarly, an ergonomic space saves time and effort and ensures all kitchen activities function smoothly.
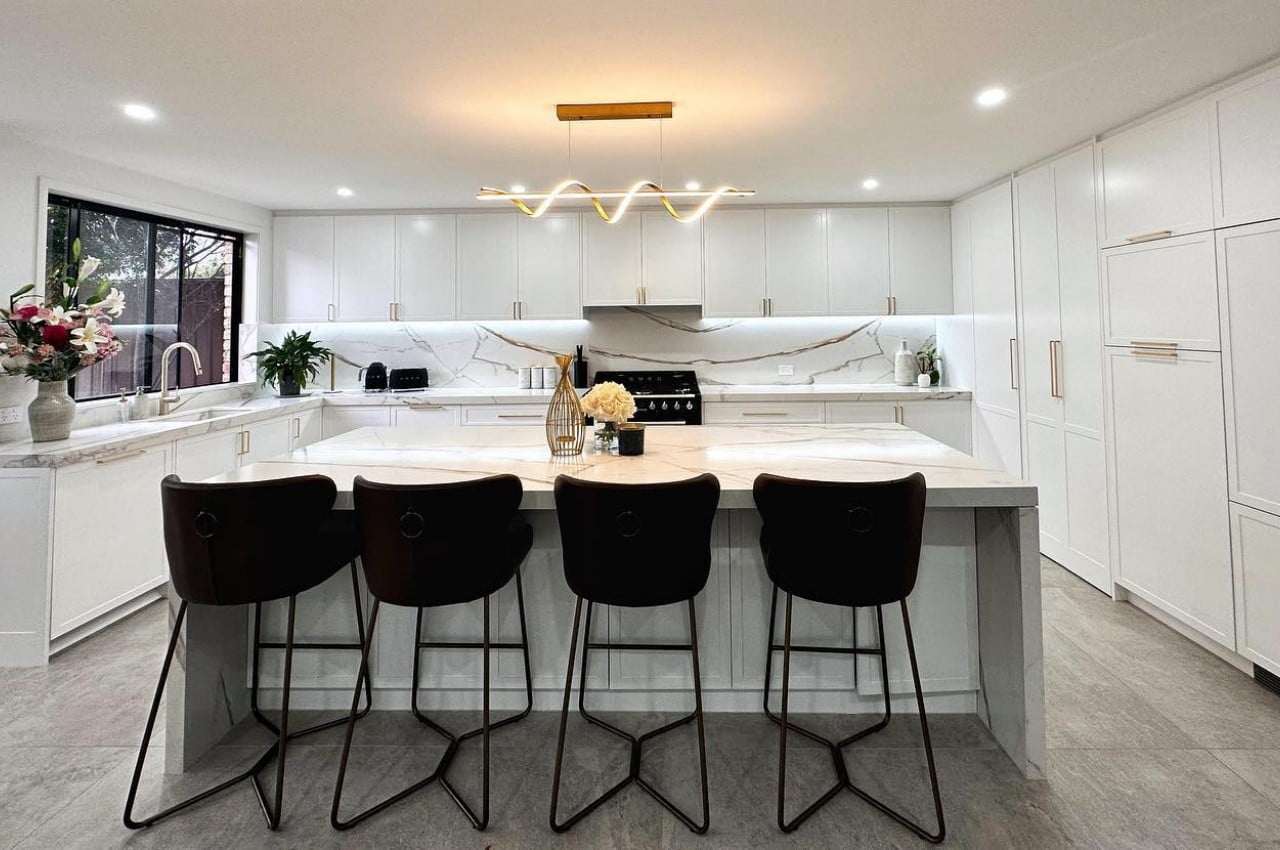
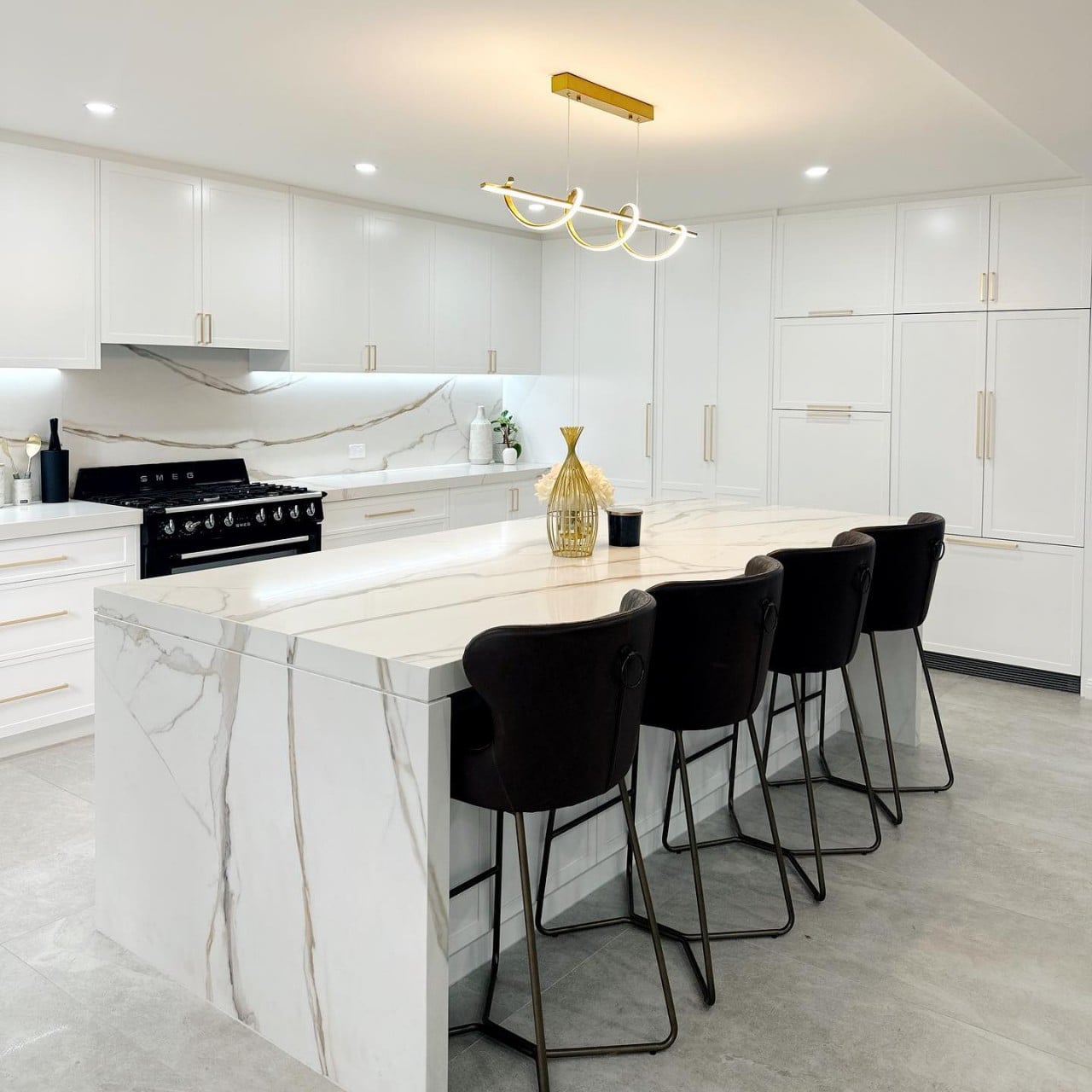
Designer: Unique Kitchen
What is an ergonomic kitchen?
These kitchens are designed as per the end user’s height, comfort, and working style. Note that kitchen activities like cooking, cleaning, dining, and entertaining might force us to stretch, and reach out for things, resulting in unnecessary bending and twisting or turning of the body that may result in stress. Hence, an ergonomic kitchen is designed to be easy on the back. It reduces the body movements and fatigue that one might go through while cooking and cleaning up.
Discover the science of some ergonomic principles that can make everyday cooking effortless. Factors like the height of various surfaces, distances, and placement of various items can improve the functionality and efficiency of the space.
Zone the Kitchen
The first step is to divide the kitchen into five zones: the cooking area (hob), washing area (sink), food preparation, and storage of perishable as well as non-perishable items. A good kitchen design understands the workflow of the user. The distance between these areas is considered so that one can shuffle between one activity and the other without crisscrossing or getting in each other’s way. For example, there should be ample space on both sides of the hob so that work people can simultaneously cook together if required.
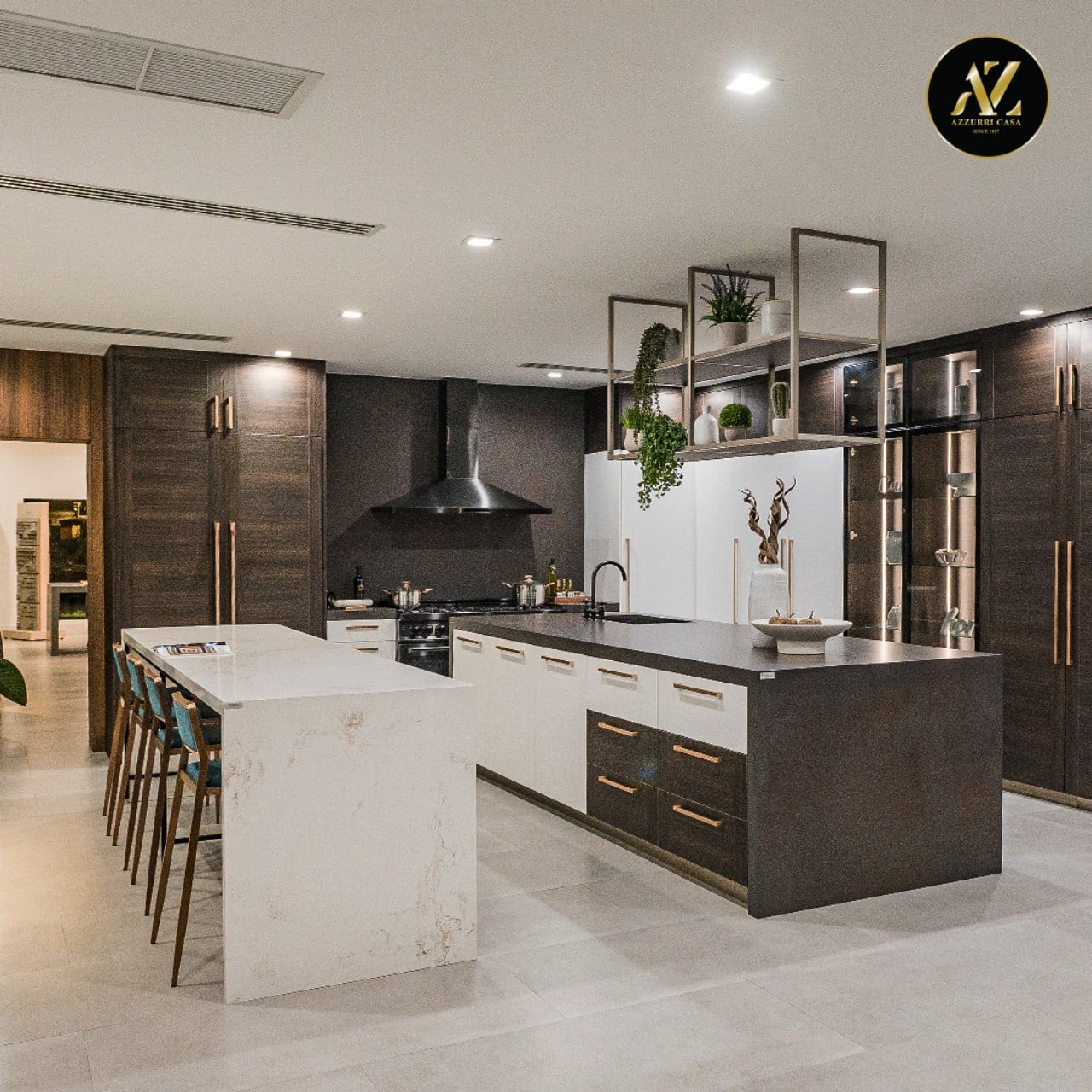
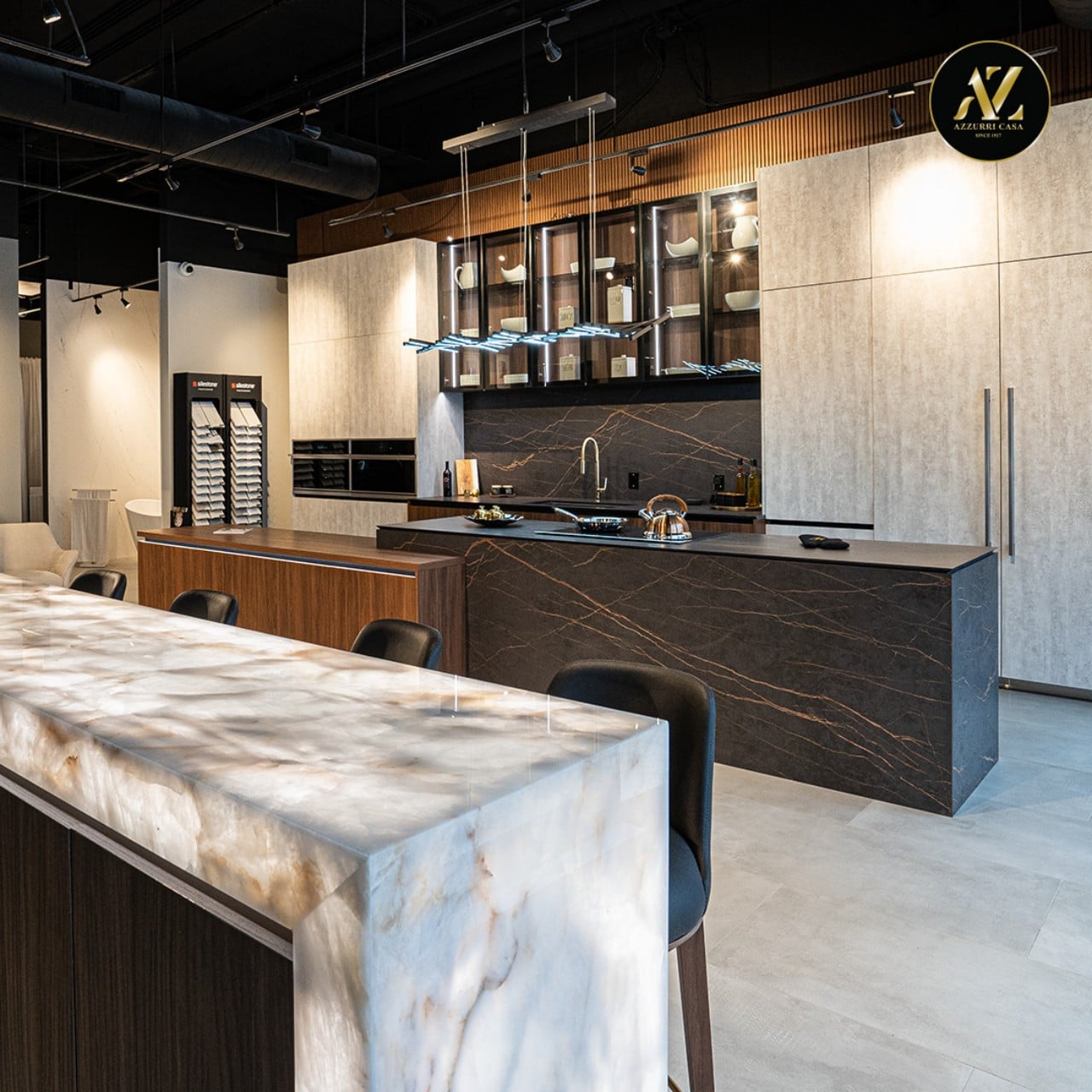
Designer: Azzurri Kitchens
The Kitchen Triangle
An ergonomic kitchen triangle is a rule of thumb that has been used for decades and is fundamental to a good kitchen design. The three important areas of the kitchen include the refrigerator, the sink, and the hob; one can connect these areas with an imaginary line called the kitchen work triangle. There should be a clear, unimpeded path between these three points, and the distance between each of these areas should be minimized and unobstructed. This allows one to efficiently multitask between each of these areas for cooking, cleaning, and food preparation. Note that the length of each side of the triangle should range between 4 to 9 feet, and the length of all three sides, when added together, should range between 13 to 26 feet.
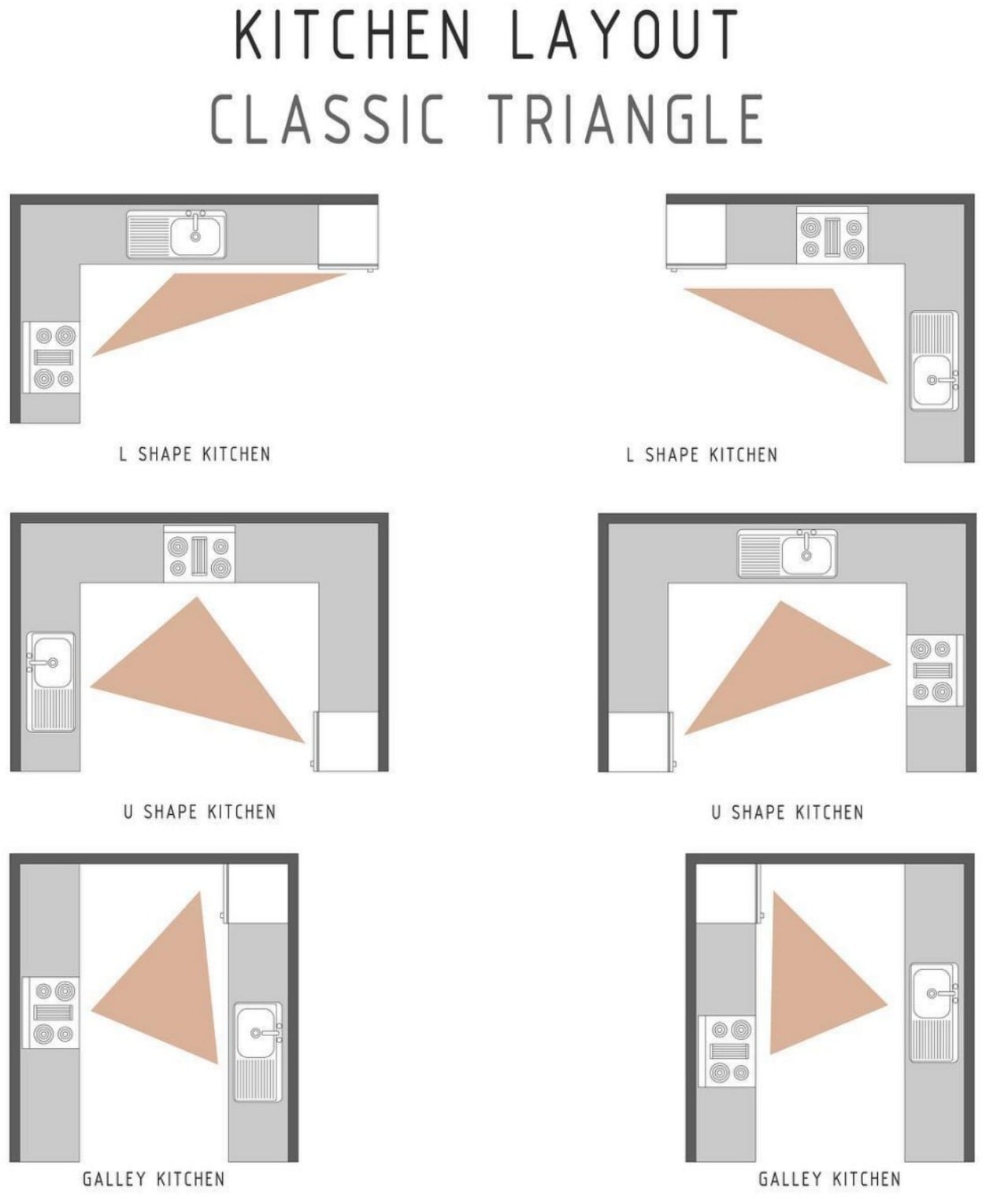
Designer: Elham Elezzi Design
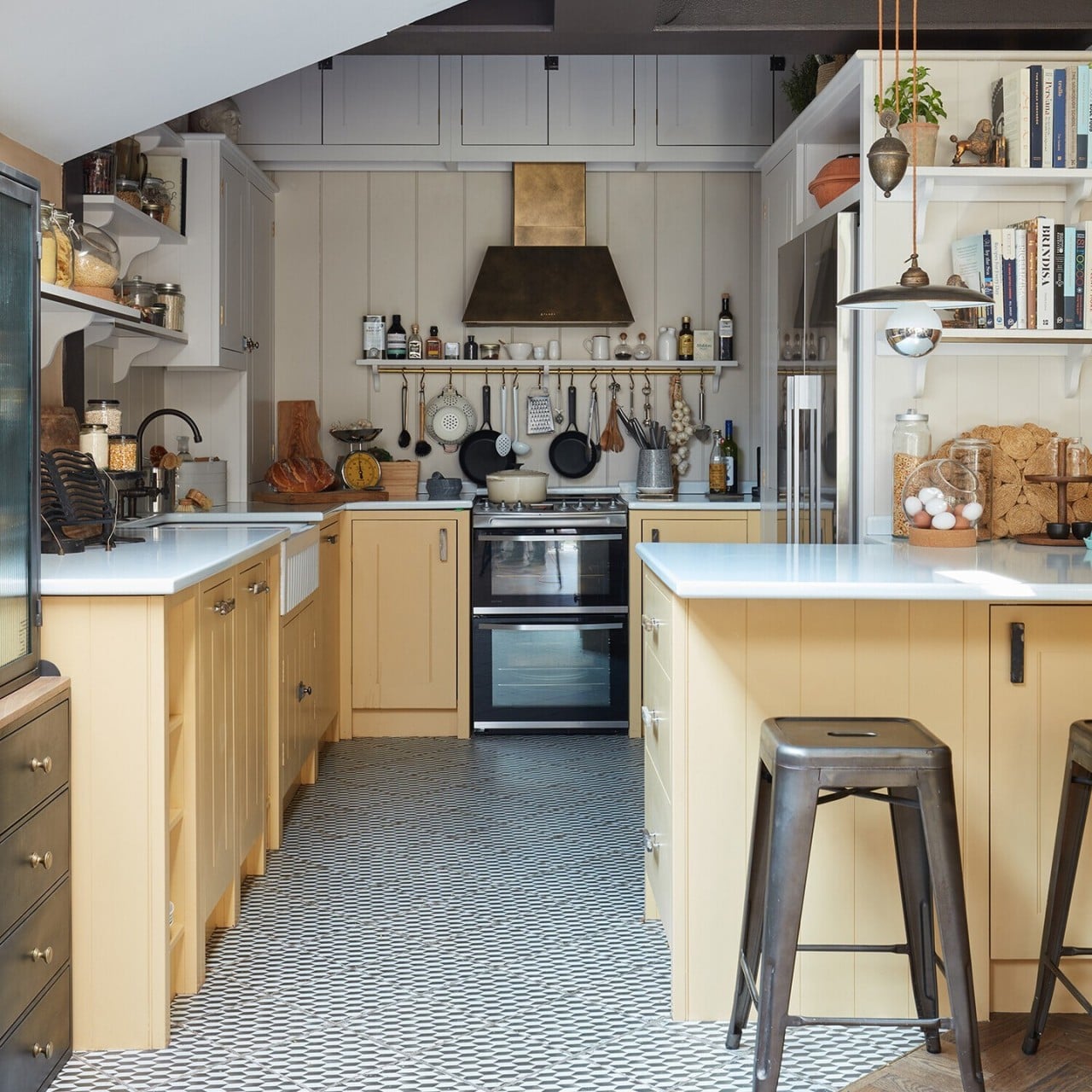
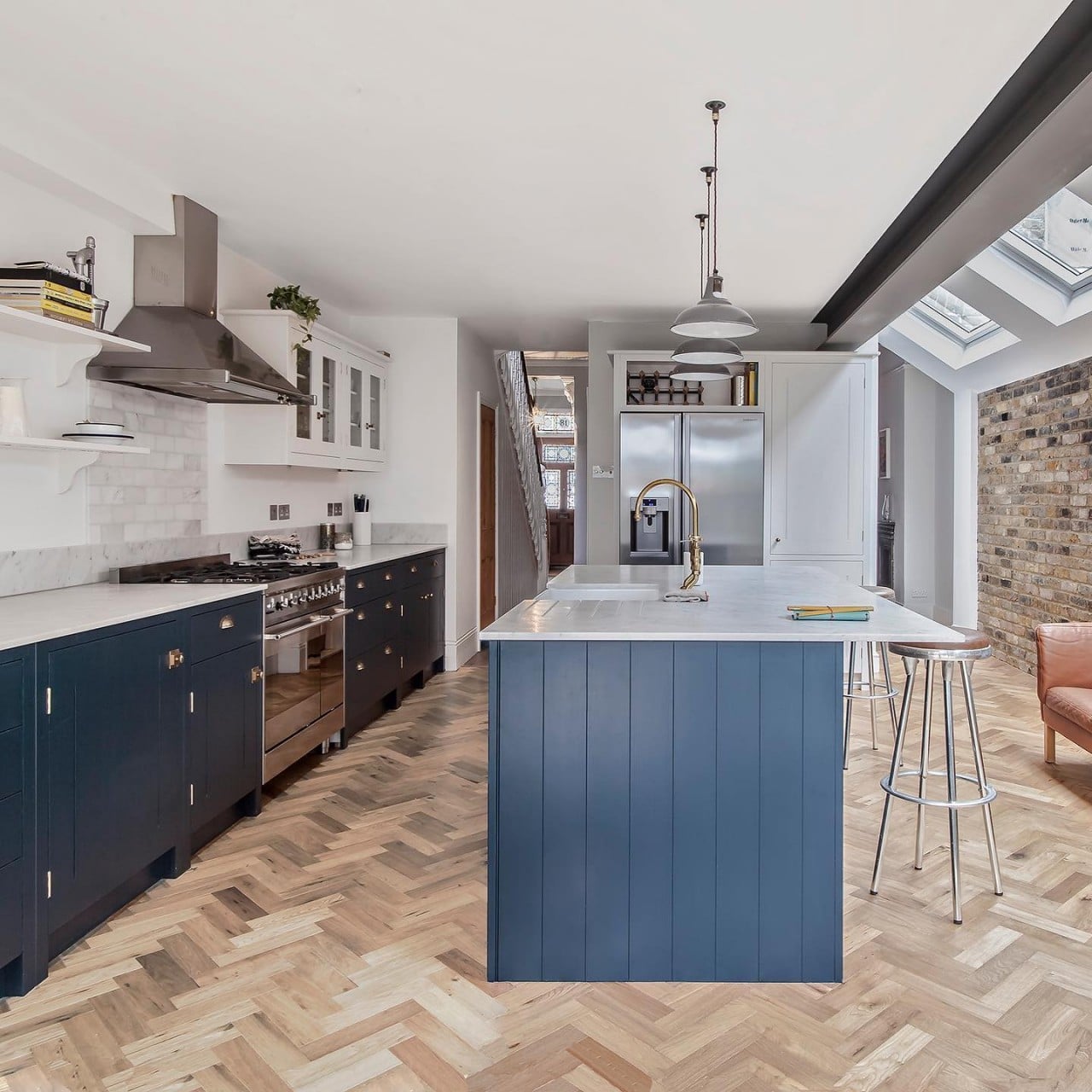
Designer: British Standard by Plain English
Working height in the kitchen
The user does not have to adapt to the standard height of the countertop as it is tailor-made and customized according to the height of the actual user. The height of the countertop, storage, sinks, and oven head cabinets are customized to make it easy to work without exertion on the back. Also, one should easily access the overhead cabinets, so they should not be very high on the wall. Furthermore, all the utensils should be within the reachable height, and one should be able to operate the appliances easily without straining the back. The optimal working height of the countertop ranges between 85 to 95 cm. To be more specific, the elbow’s height determines the functional countertop’s height. The elbow should form a right angle 10 cm above the countertop when standing. Note that if there are disability and mobility issues, the countertop should be of lower height as per the user’s comfort.
The depth of the overhead kitchen cabinets should be around 38 cm so that one does not bump their head into these cabinets while cooking. Plus, the clearance between the countertop and the overhead cabinets should be at least 60 cm.
Organization
A well-organized kitchen boosts productivity and has everything in the right place. A combination of well-organized cabinets, kitchen tools within hand reach, and cleverly designed pullouts create a clutter-free space. Introduce organizers in differently-sized drawers so that they can be used for storing different objects and creating a neat environment. All the spices, oils, and pans should be near the stove. The liquid soap, dish sponge, and dishcloth should be near the sink. The waste disposal should be near the sink so leftovers from plates can be disposed of.
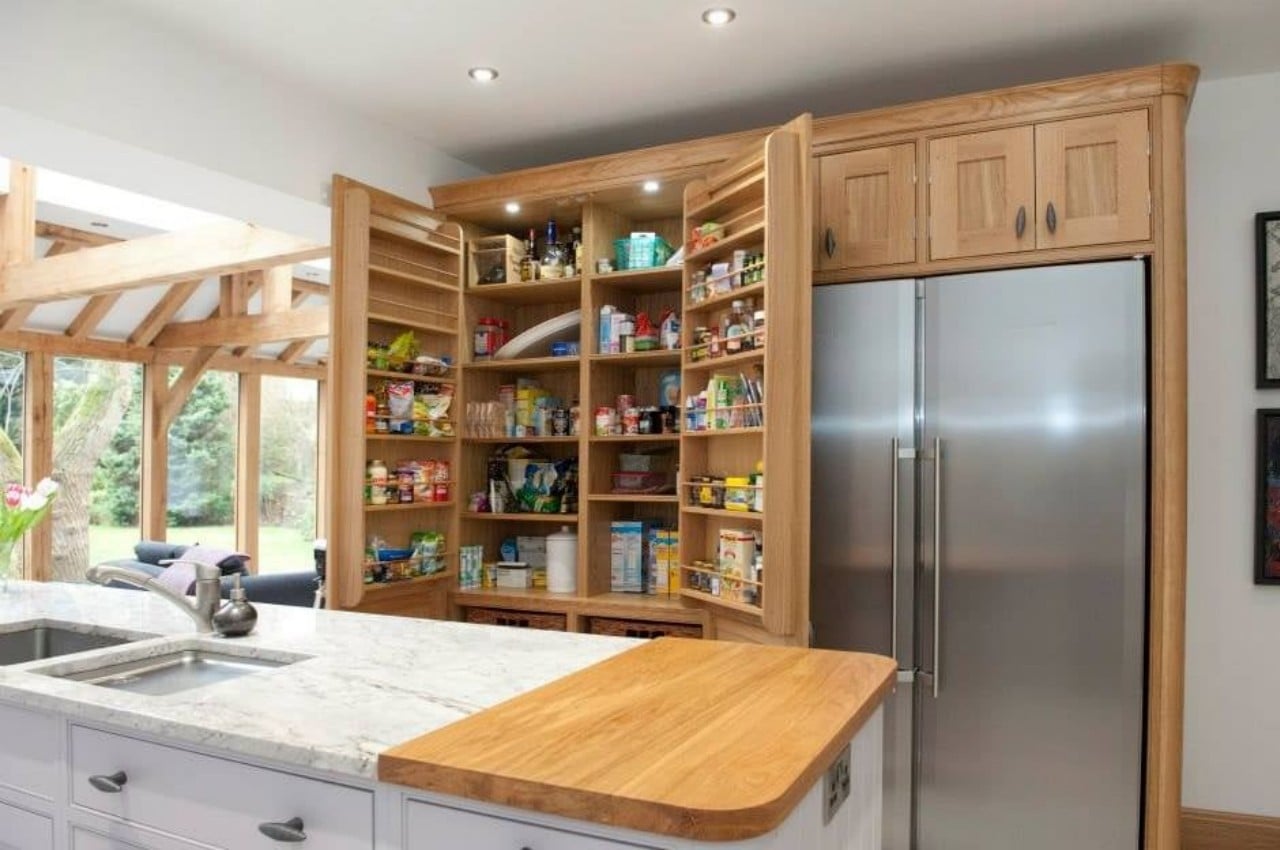
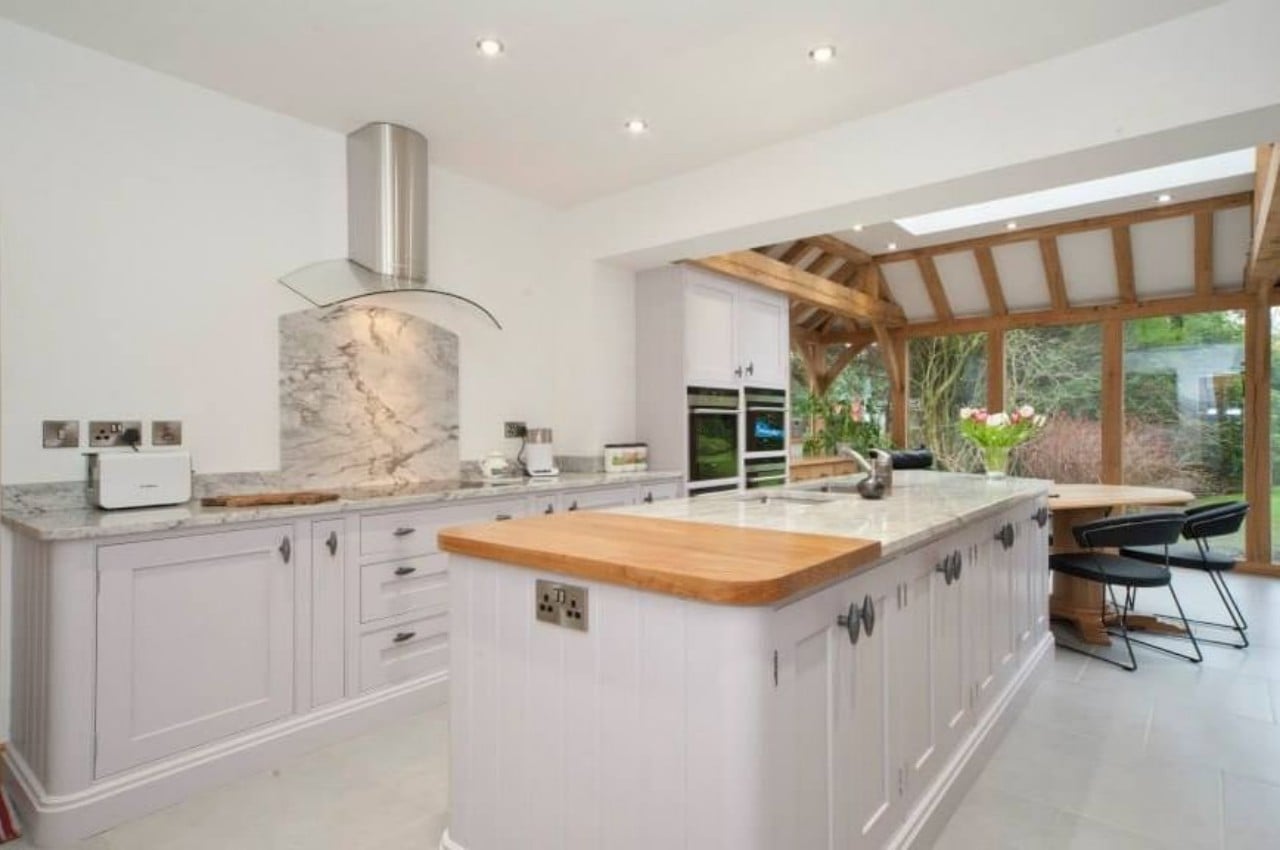
Designer: Sheerin Bespoke
Make optimum use of the corners of U-shaped or L-shaped cabinets inaccessible with corner modular accessories. Place cooking supplies and edibles in a single layer of drawers and segregate them as per their sizes to be visible in one go. A pullout pantry can ensure efficient storage and should be placed in one countertop corner. Place the plates, glass, cutlery cabinet, and dishwasher near the sink and store them neatly in the place where it is first used. Pullouts should open entirely to get a view of all the contents. Group all electric items, and it is recommended to go for awning-style top-hung cabinets and make them safe to use, considering they have the tendency to hit the head.
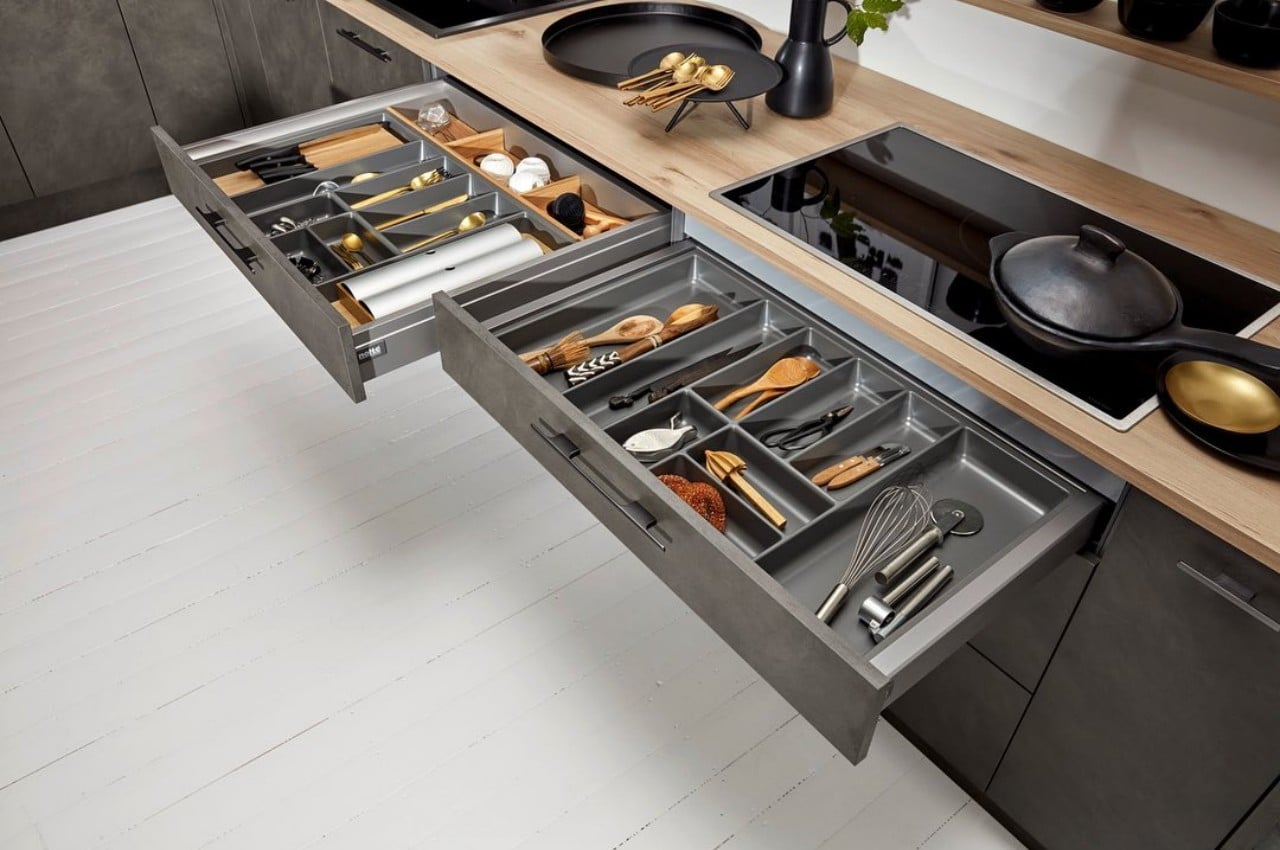
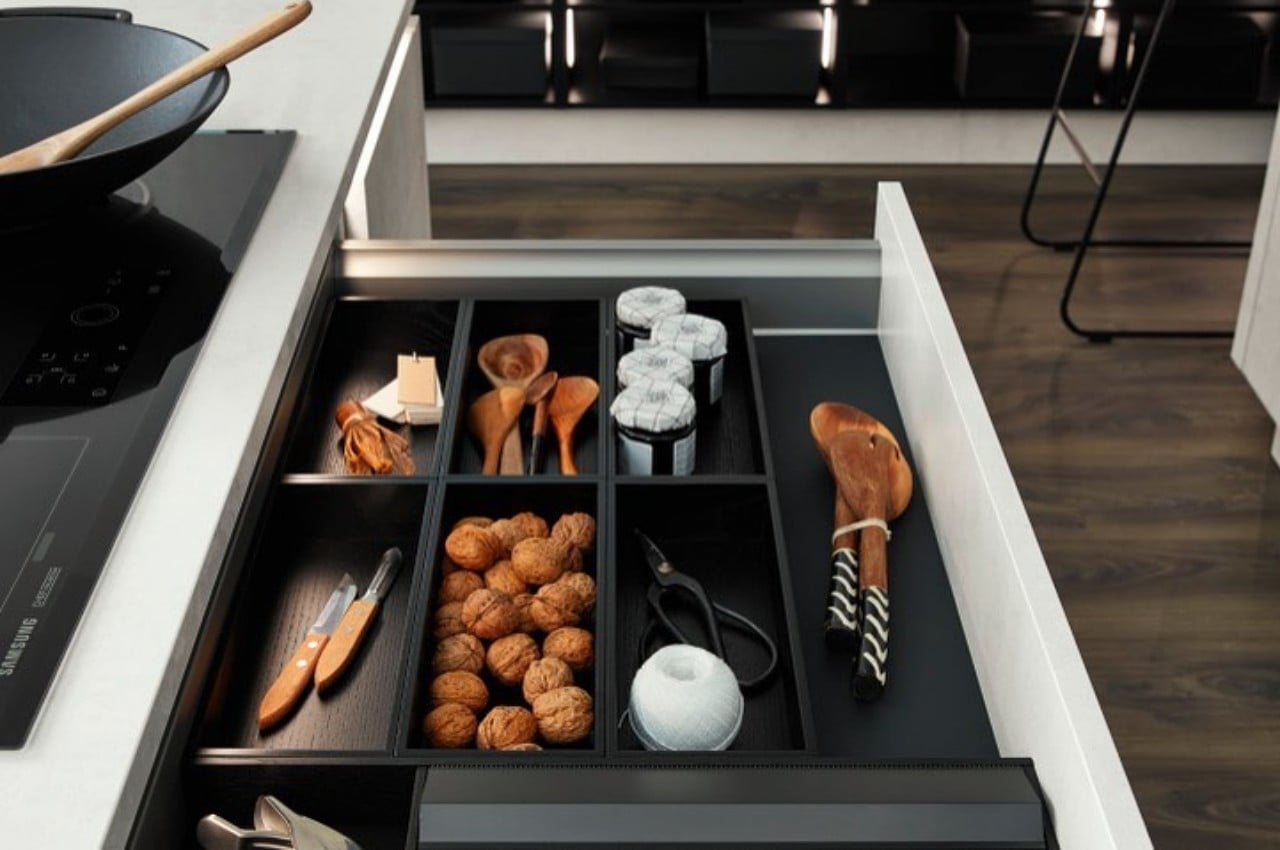
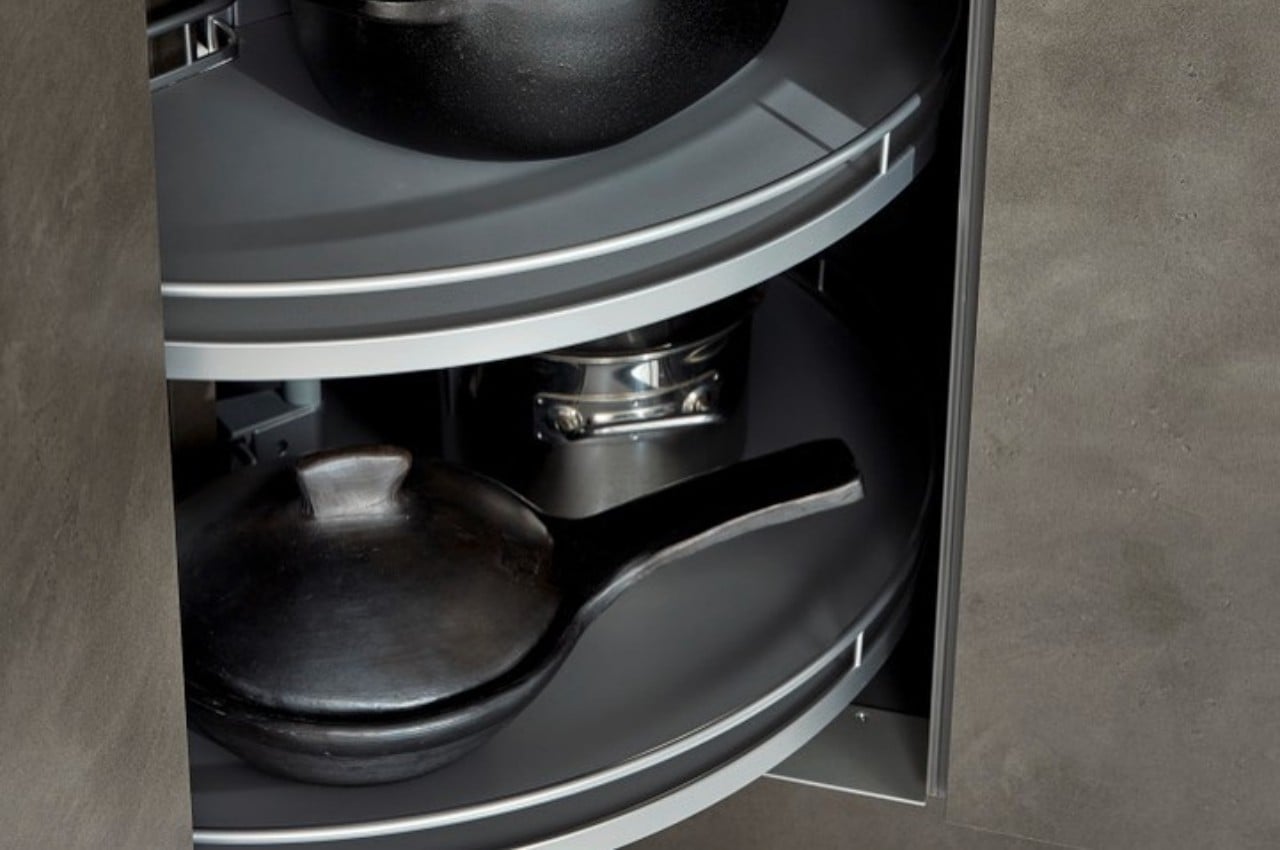
Designer: Novex Kitchen
Note: If you are a left-hander or a right-hander, organize the kitchen as per your comfort and how you intend to use it.
Good Lighting
Lighting forms an essential component of an ergonomic kitchen design. There should be ample general lighting where ceiling and pendant lights should be centrally placed. Since the overhead cabinets are projected, they cast shadows on the countertop, and this dark spot makes it difficult to see. Make provision for concentrated lighting above the cooktop so that the surfaces are well-illuminated with LED strip lights. It makes food preparation and cleaning much easier, reduces shadows, and creates a bright countertop. Overhead lighting will provide the necessary ambient lighting. There should be a window in the kitchen that can bring in maximum natural light during the day. Ensure the cabinets do not obstruct the sunlight entering the kitchen.
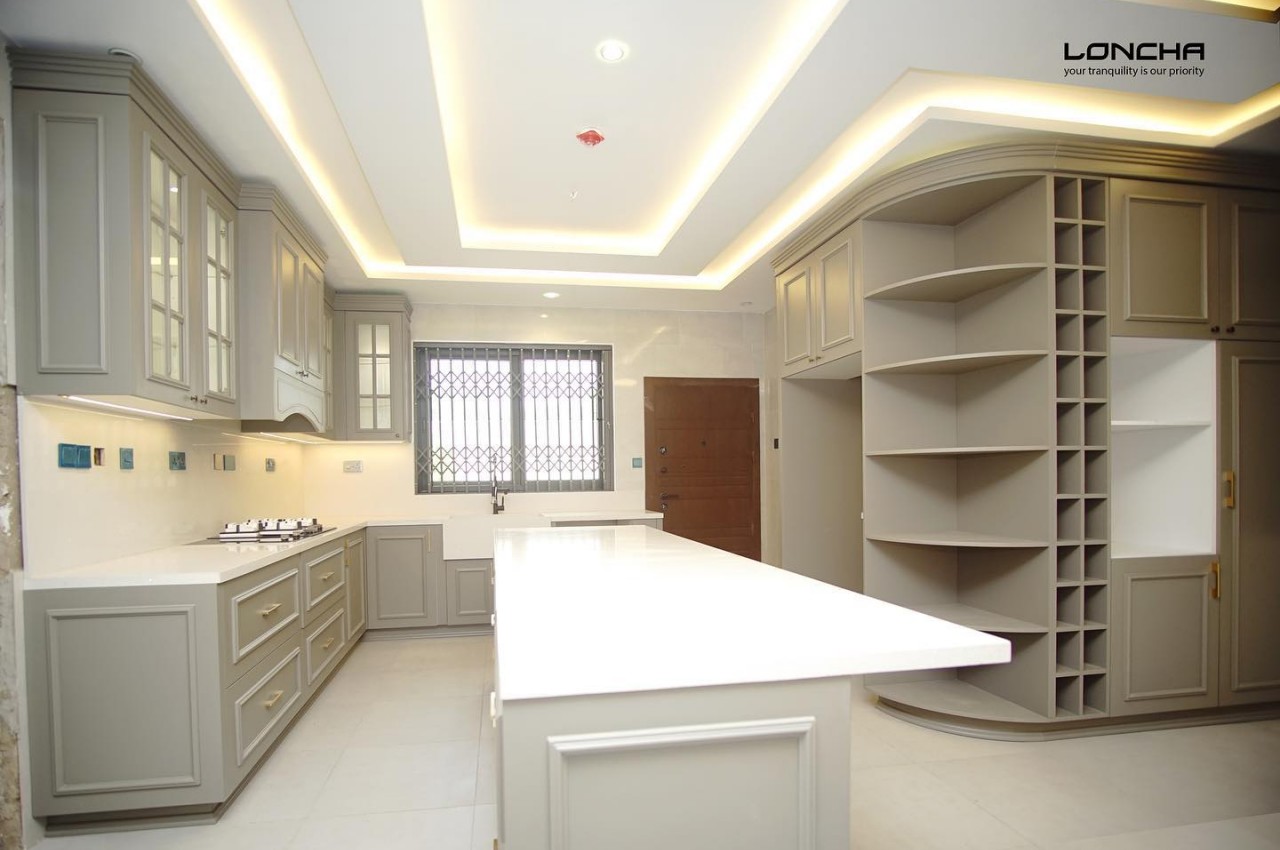
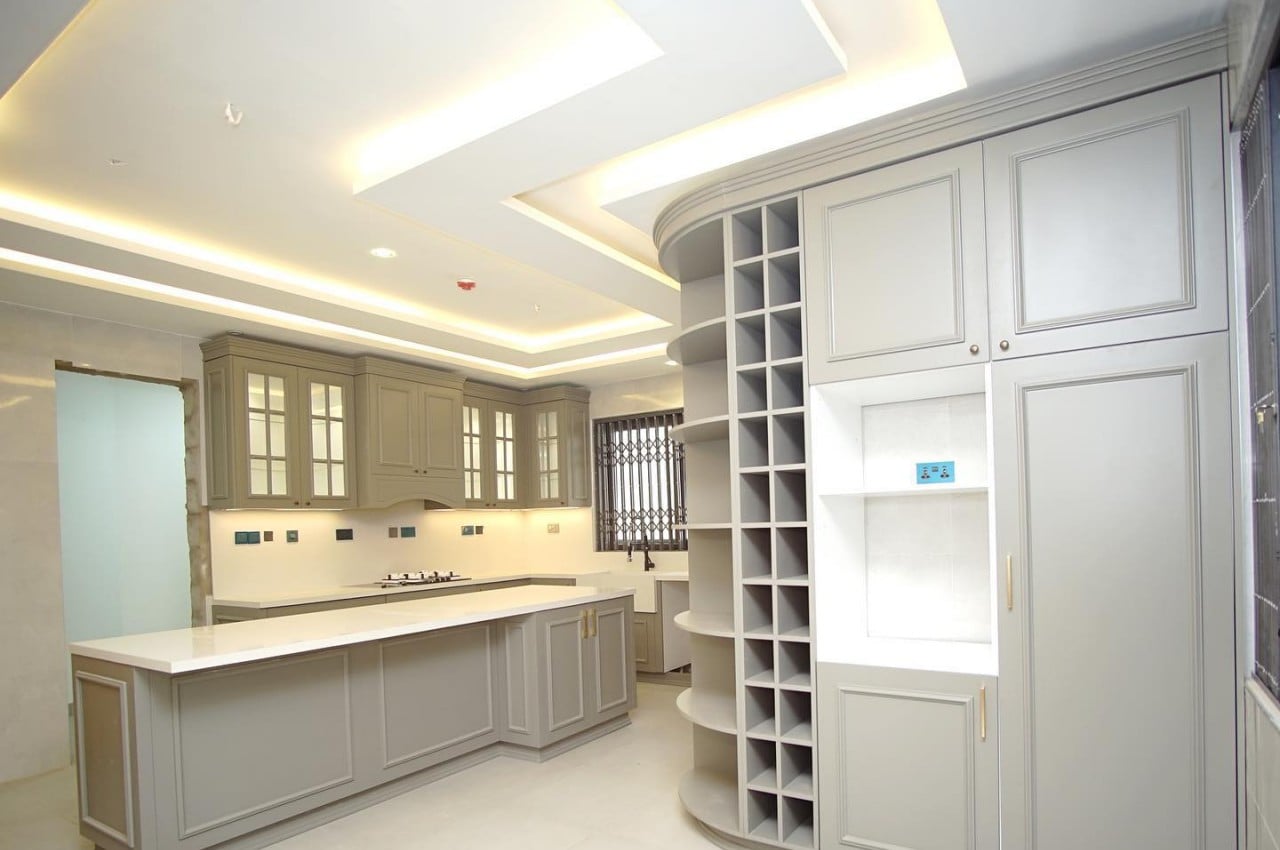
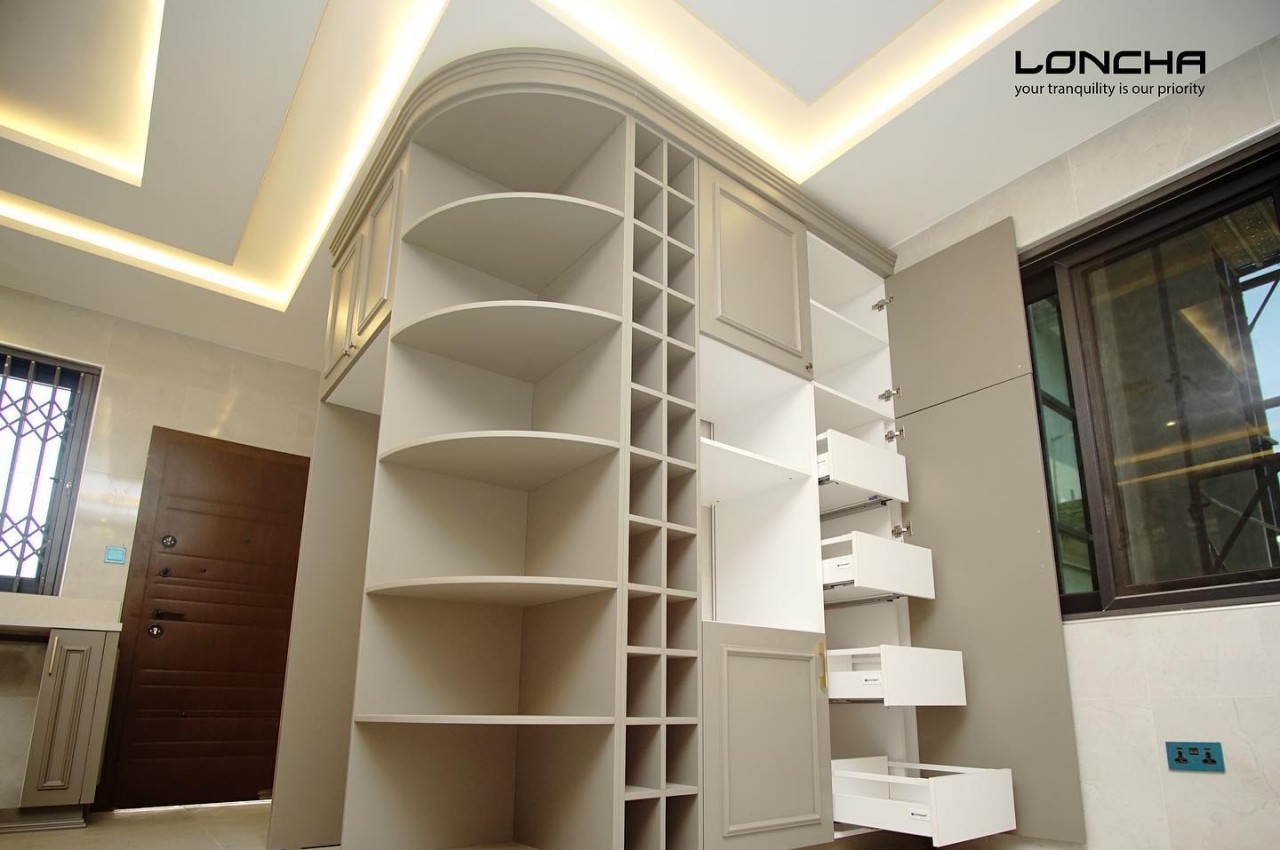
Designer: Berla Mundi
Flooring
Hard flooring surfaces like tile and marble can take a toll on you. Softer flooring materials like cork and bamboo are accessible on the body, providing enhanced comfort and easing the joints. If the flooring is hard, opt for kitchen mats in front of frequently used areas like the sink and hob to add a little bounce to the step.
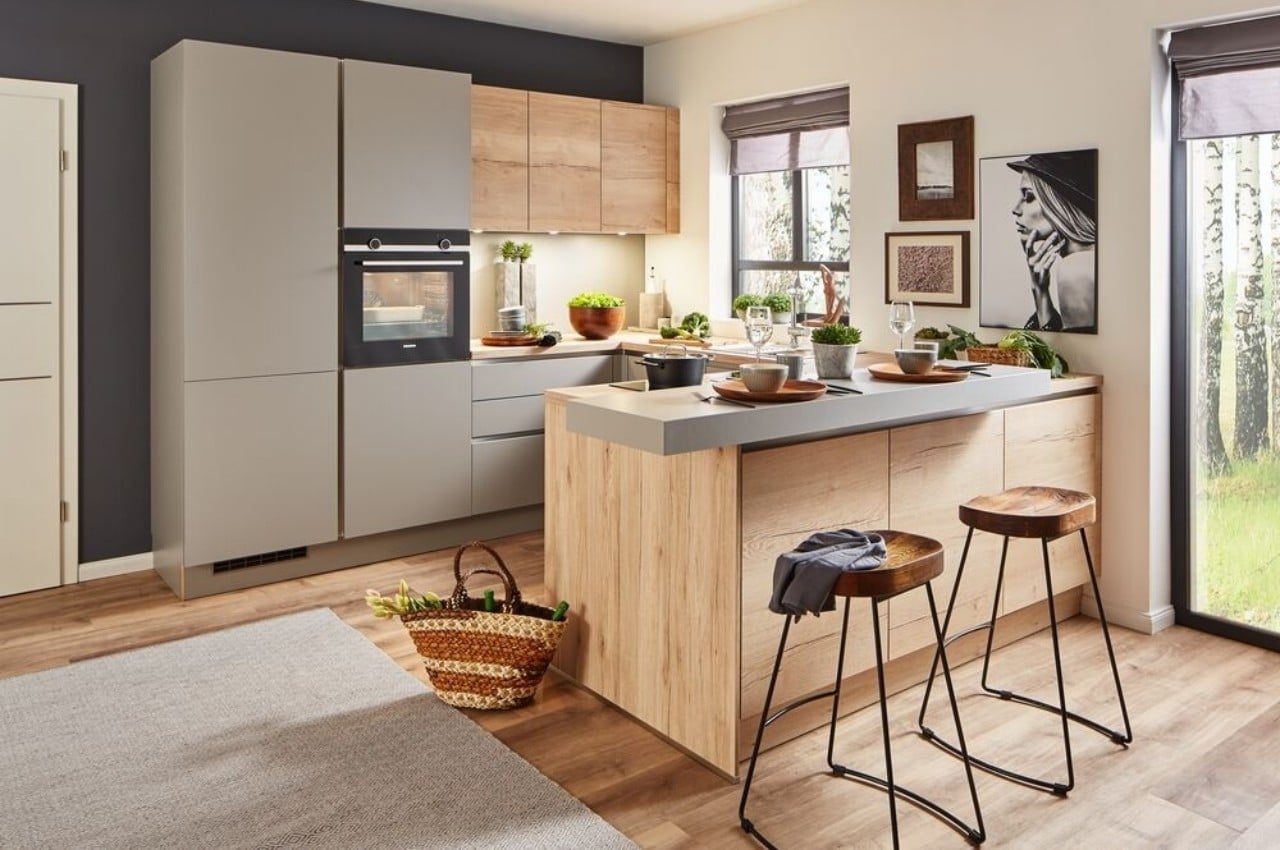
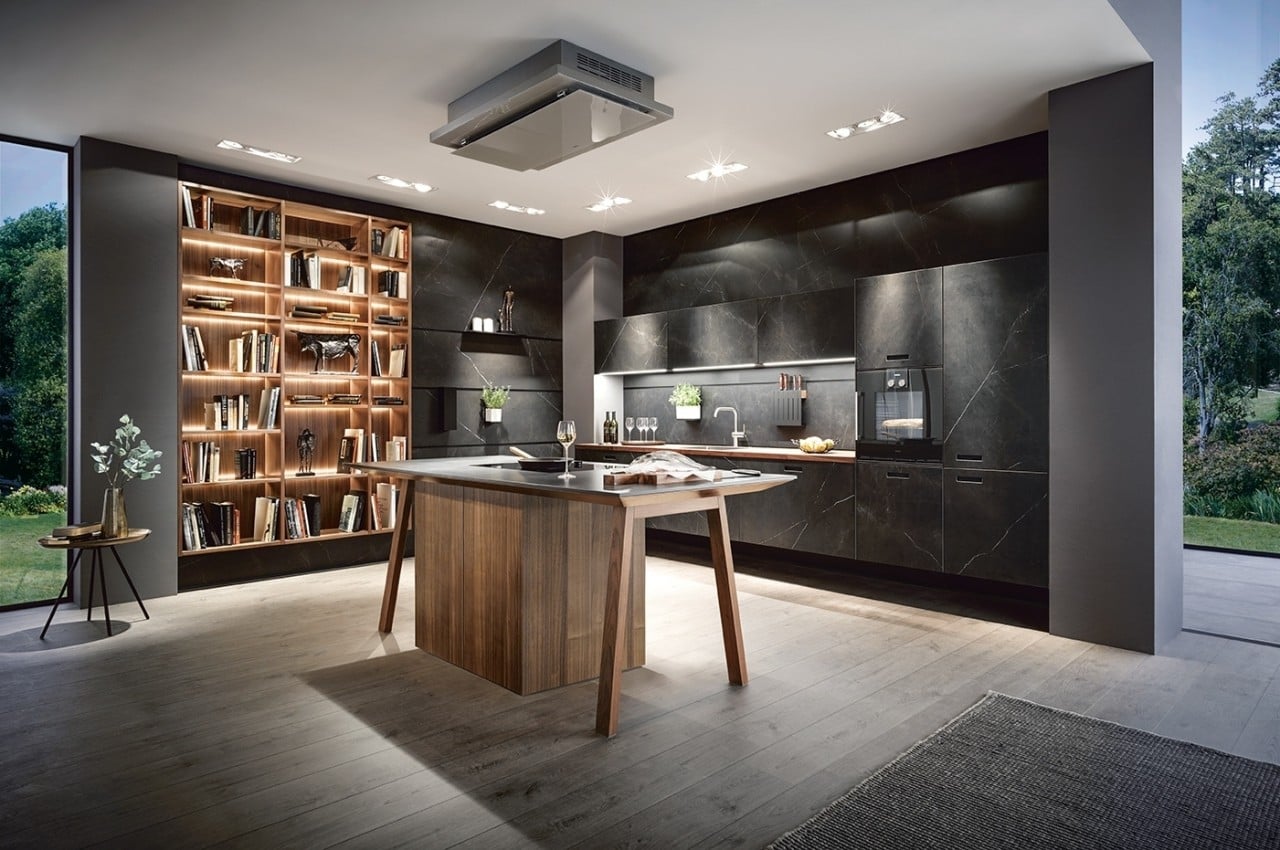
Designer: German Kitchens London
Their ergonomic solutions are bound to improve the interaction between men and the entire kitchen. Embrace the science of ergonomics in your kitchen design, as a good organization is an excellent method of minimizing unnecessary body movements while working in the kitchen.

