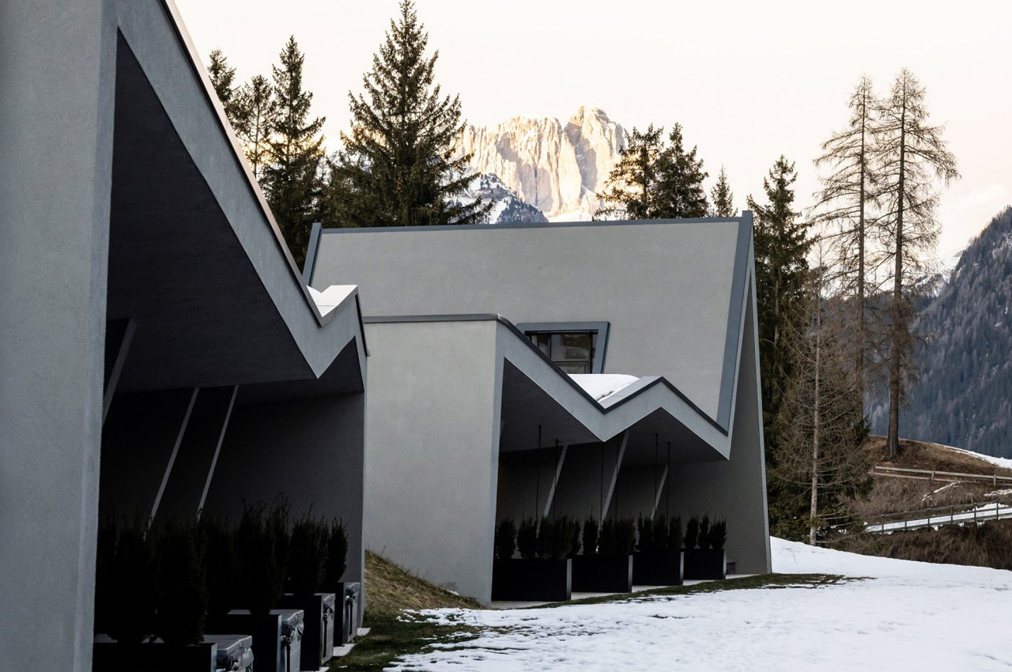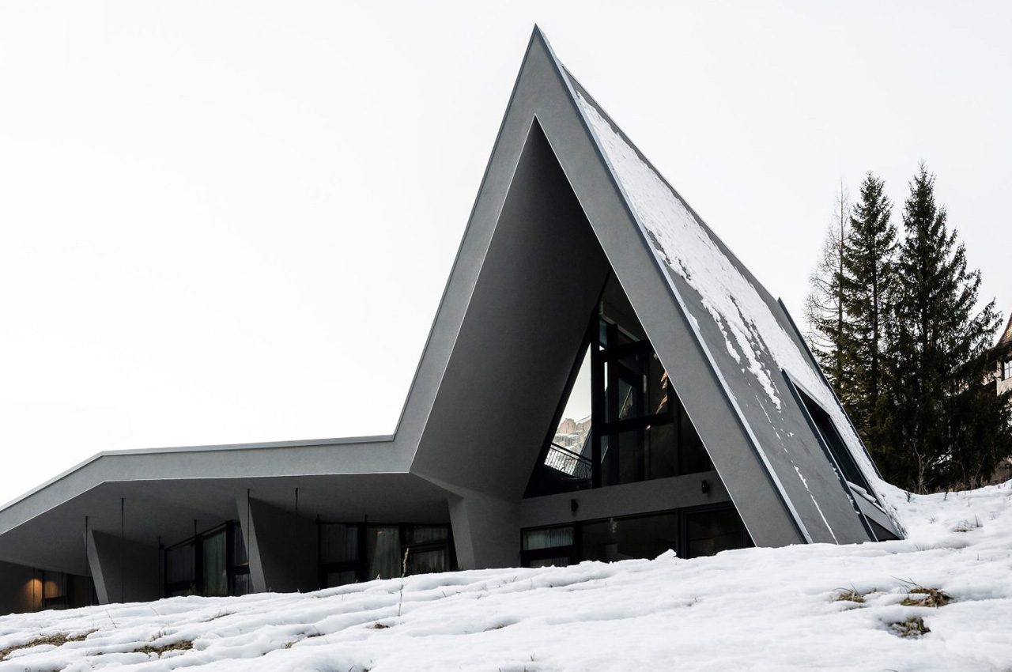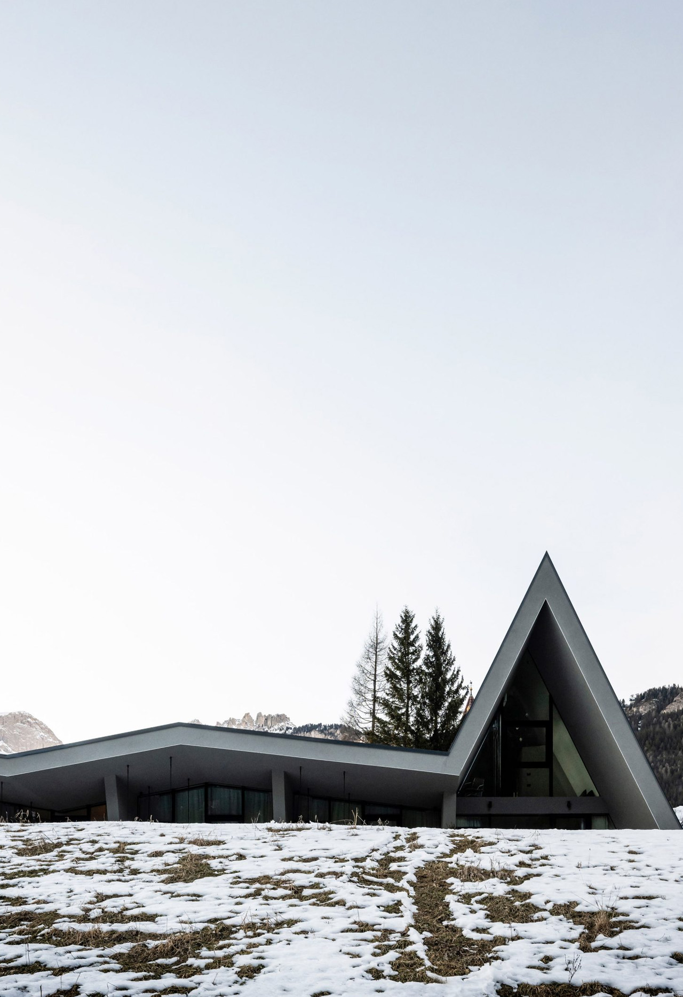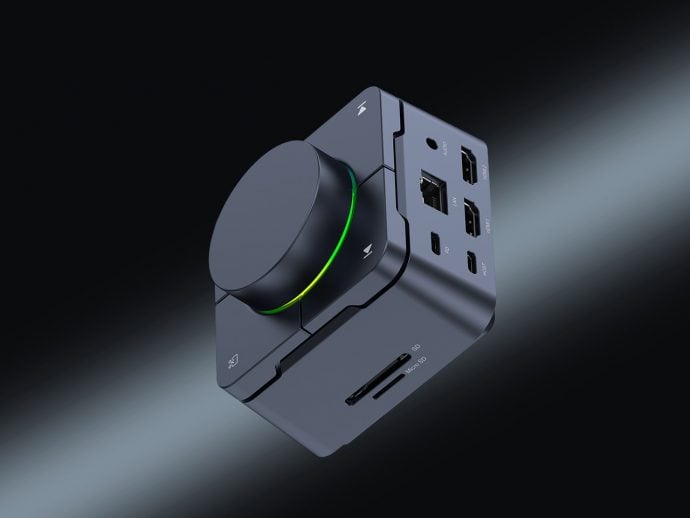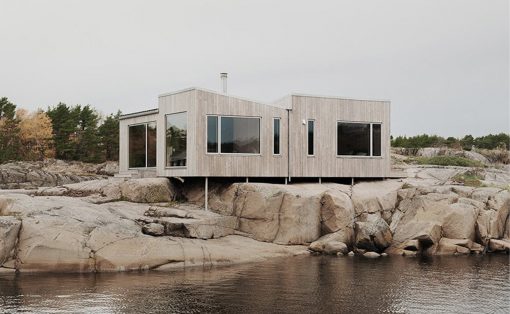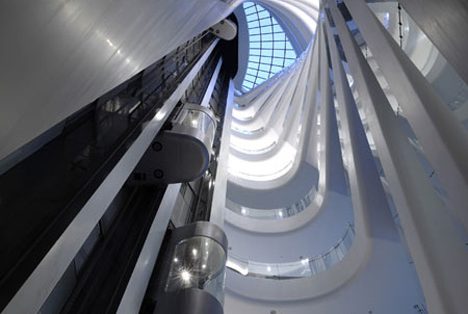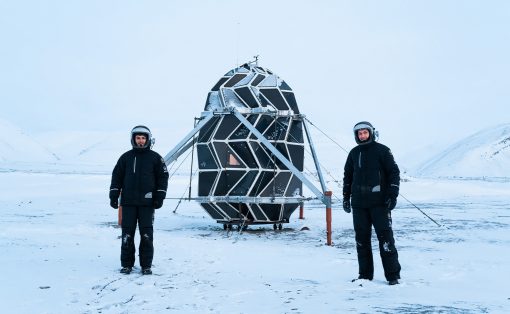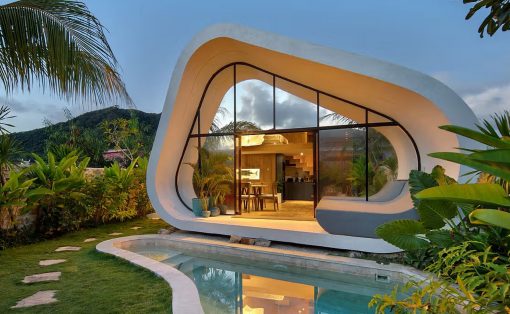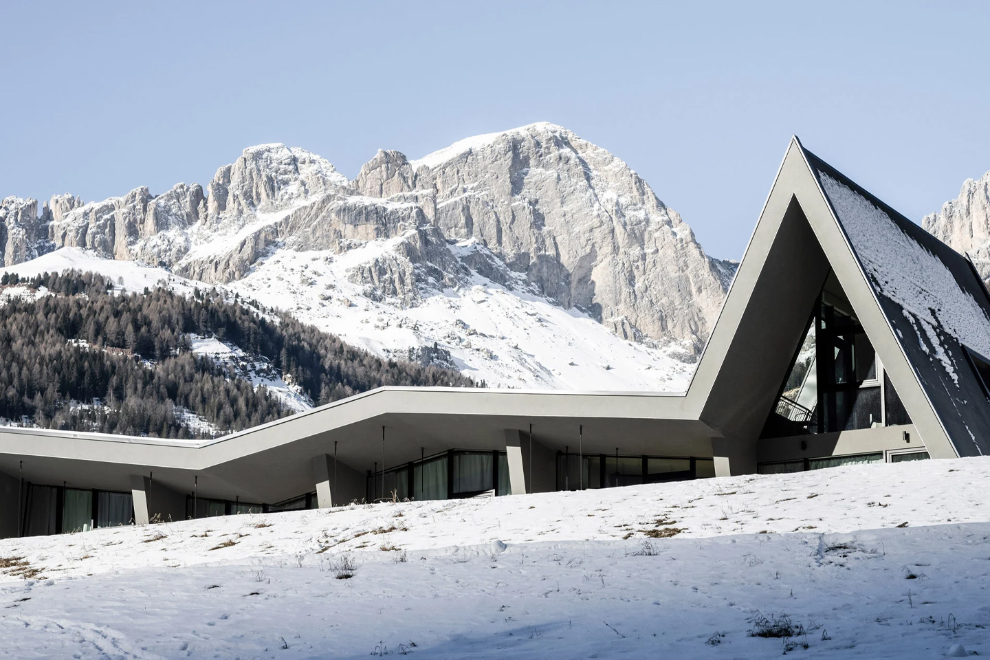
Italian architecture studio Network of Architecture creates a stunning hillside extension to the Olympic Spa Hotel, located in the Dolomites in Val di Fassa, Italy. The extension is defined by a sweeping and sloping roof that is inspired by the mountain skyline of the Alps. It is designed to be “in symbiosis” with the landscape.
Designer: Network of Architecture
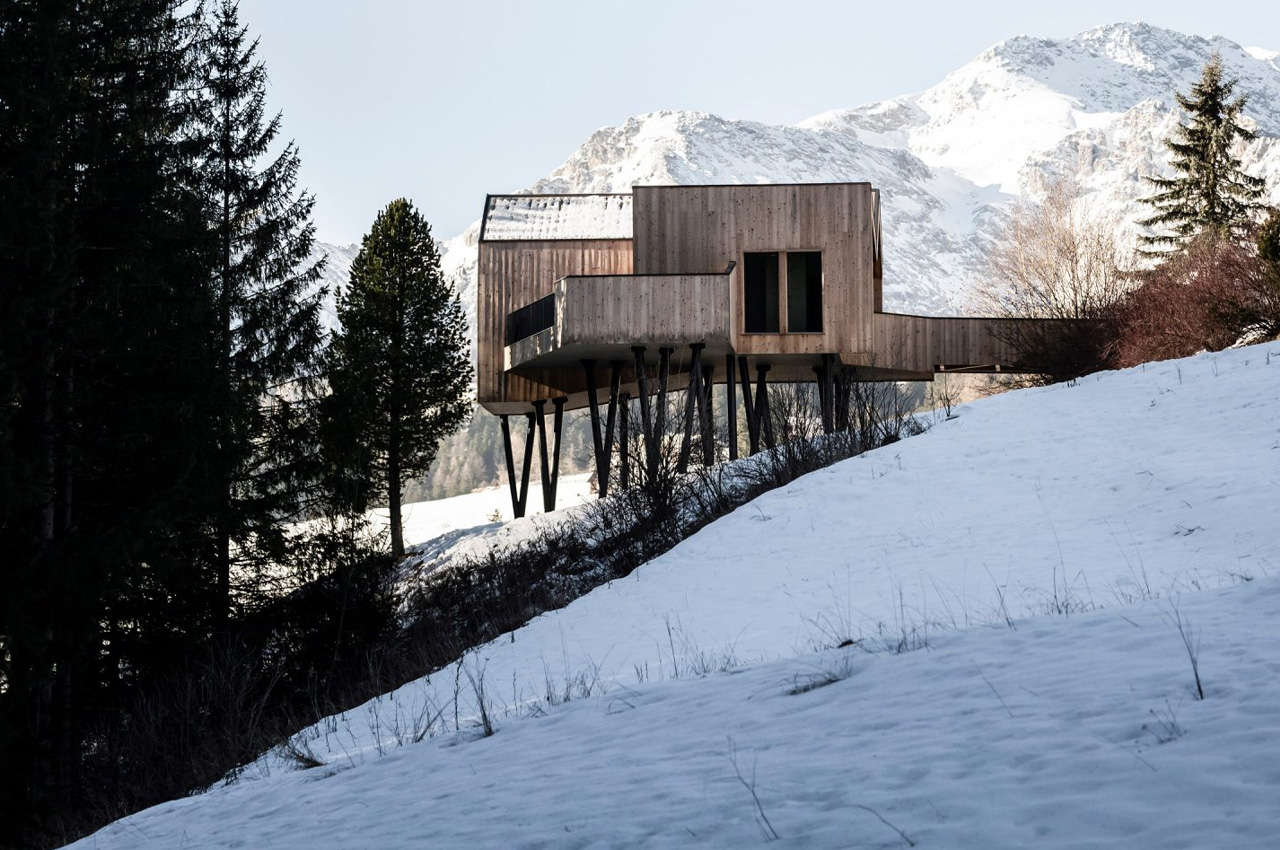
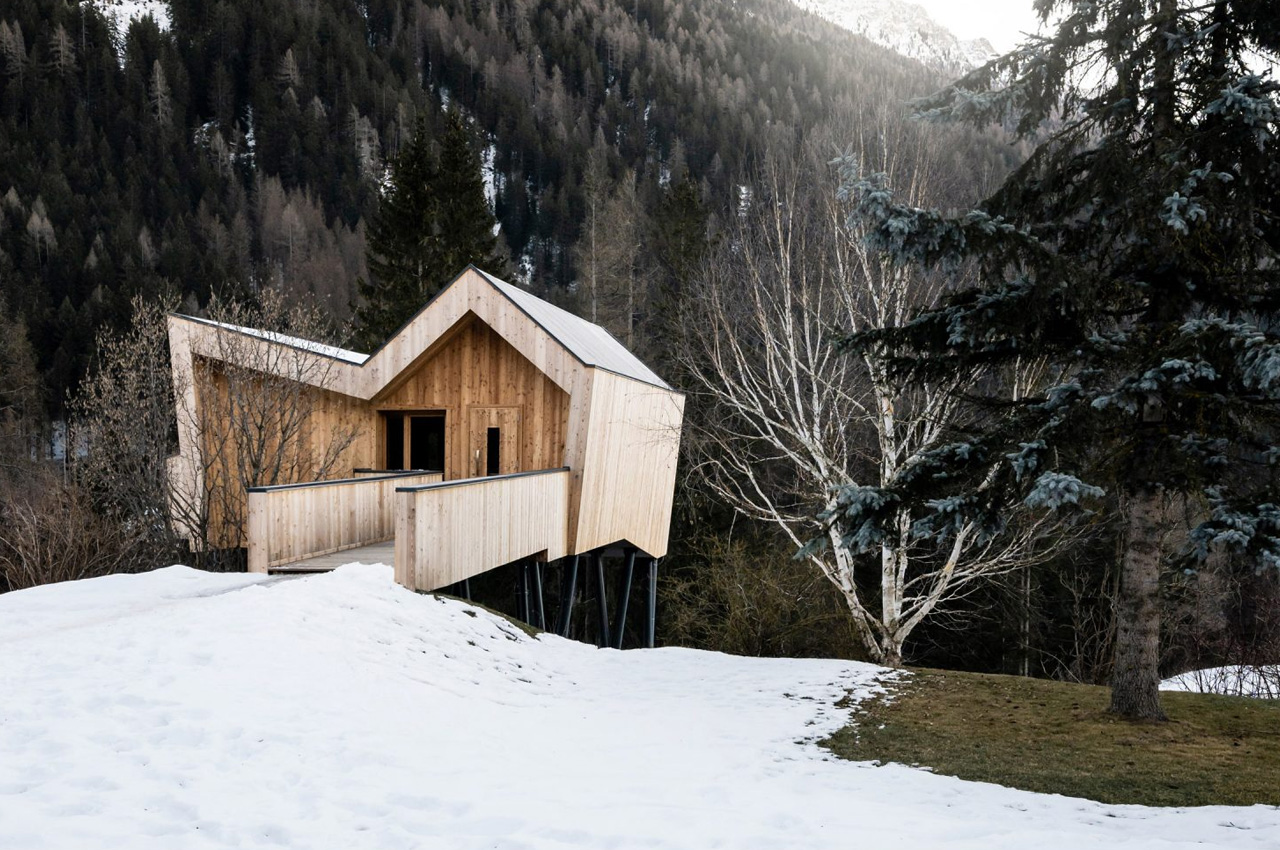
The new addition to the hotel consists of ten guest suites and a gym. An exciting aerial walkway leads to a raised timber sauna, which was also designed by the Network of Architecture (NOA). This fresh space was commissioned by the Pellegrin family, which has been operating this hospitality business since 1963. “[The] new extension [aims] to enhance and integrate the facilities with the surrounding landscape. [The] project camouflages the new, plays with the profile of the mountains, and gives guests the emotion of [a] sincere bond with nature,” said NOA.
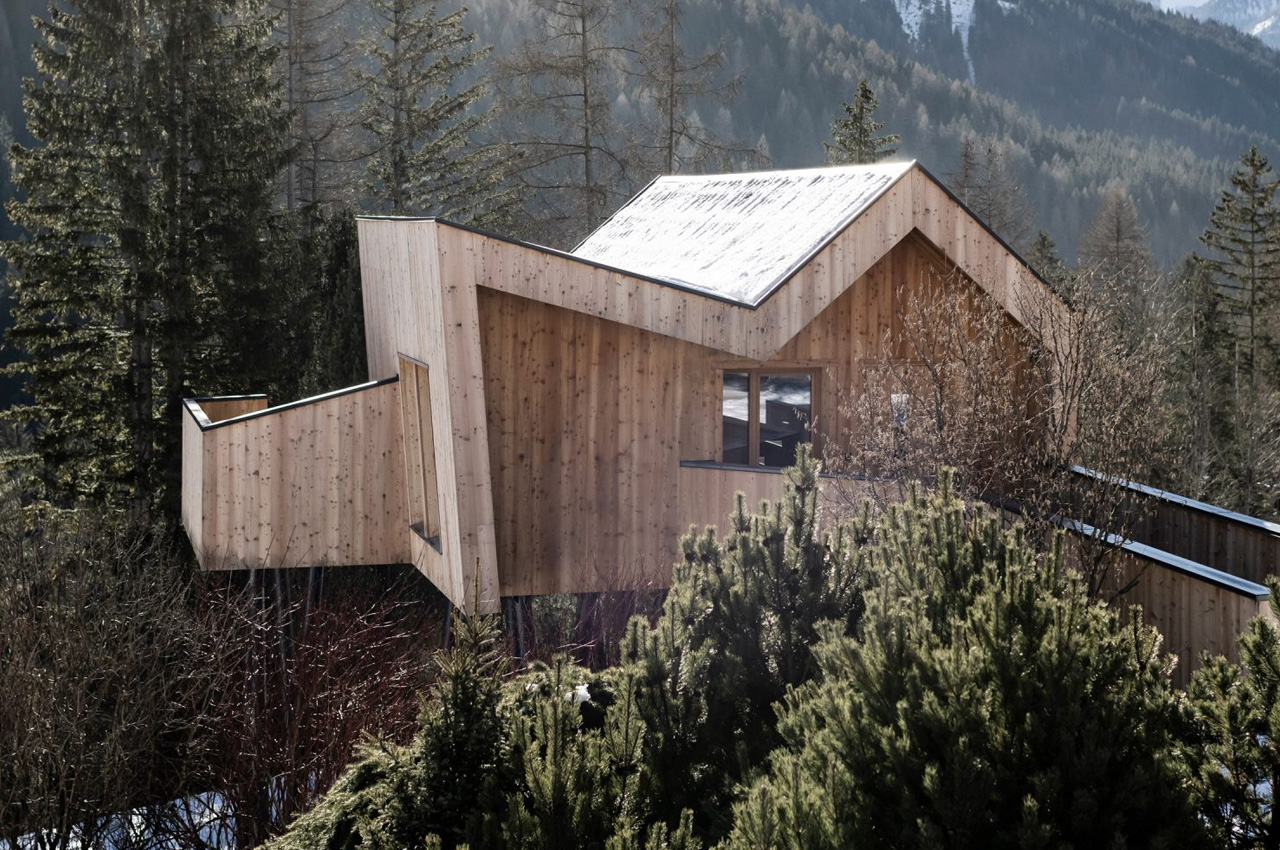
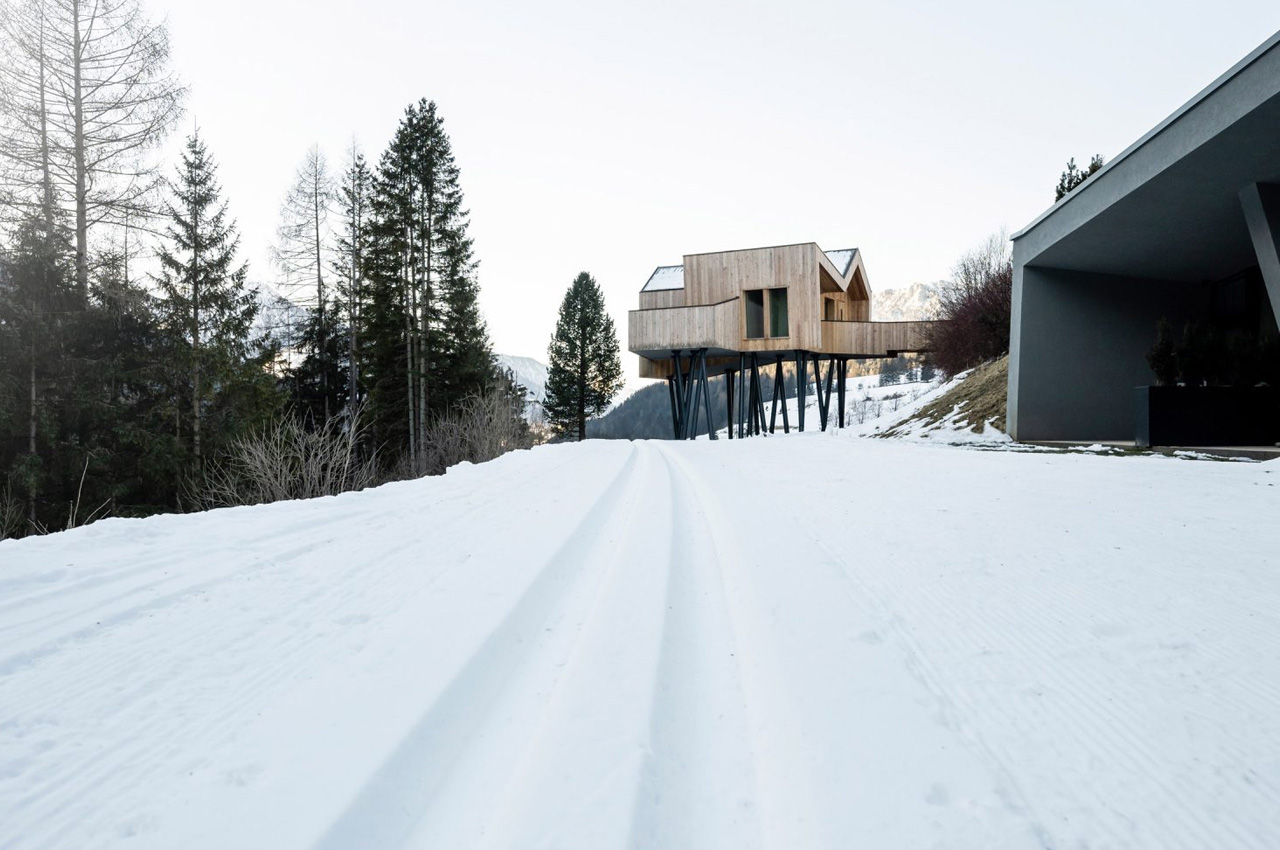
The mountainside side gently slopes down, and leads you towards a forest and a stream. The main hotel is in the form of a four-story chalet which sits on the hill, on the west side. The new addition is placed as an extension to the east of the pre-existing hotel, allowing the new rooms to be concealed by the slope while providing beautiful views of the forest. An underground passage connects these new rooms to the main hotel. The extension has an intriguing mountain-esque form and features a double-heigh spike on one end. The roof subtly slopes downwards from this point, with the smaller spikes placed atop the rest of the suites and the gym. “This silhouette, highly recognizable in its graphic simplicity, is intended to become the hotel’s architectural signature,” said the studio.
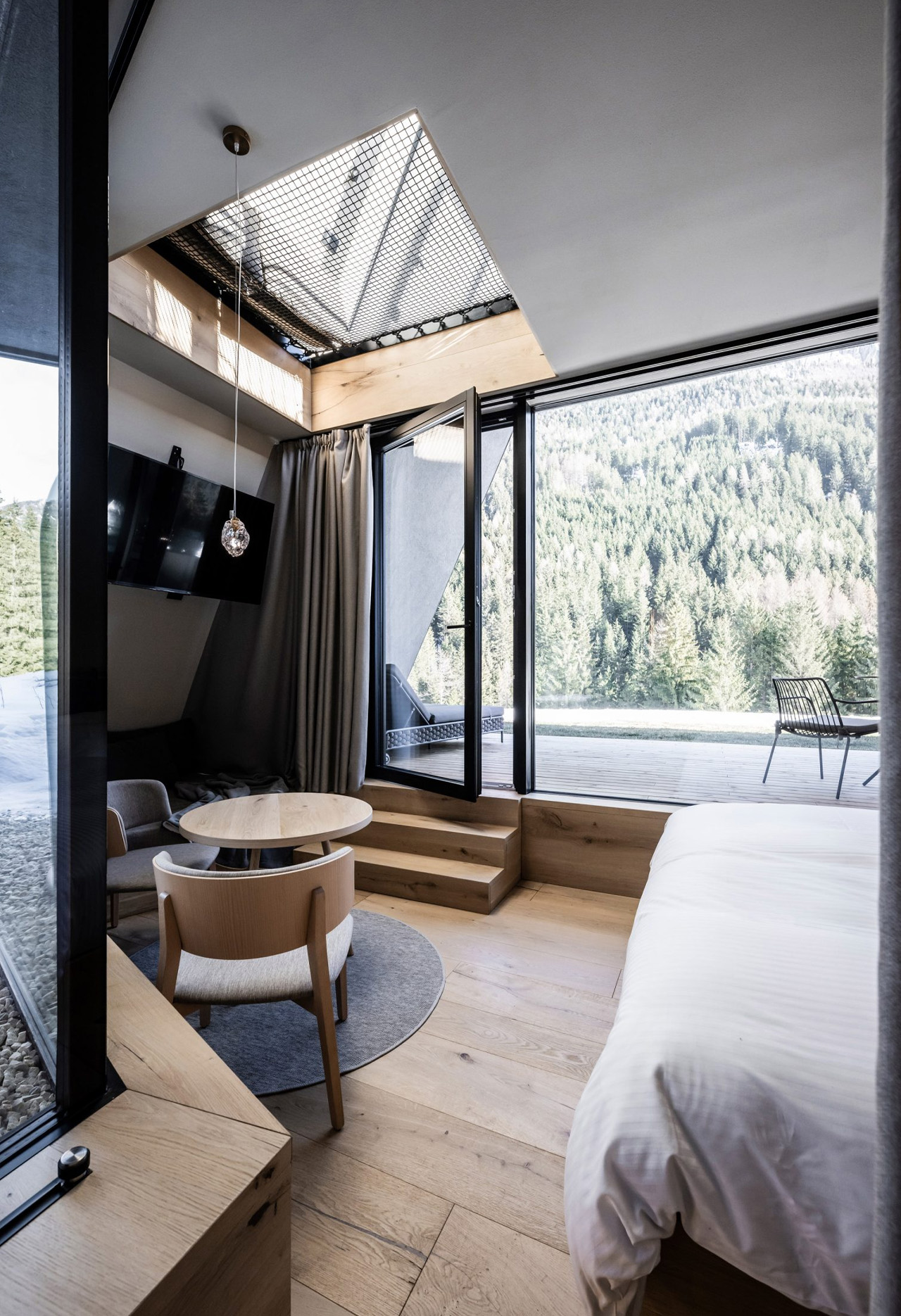
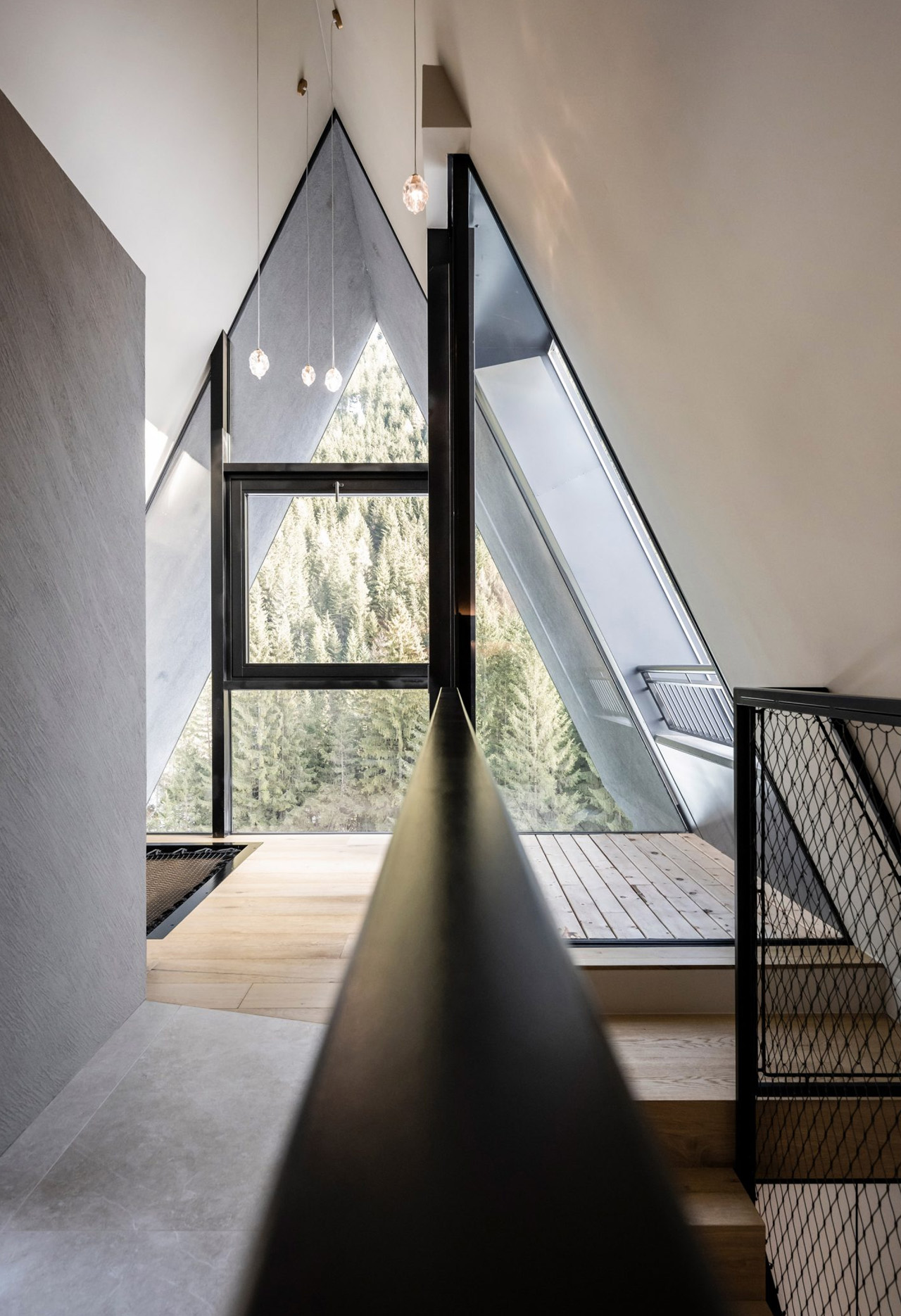
The new suites have been equipped with large windows and a massive terrace that overlooks the forest. The interiors of the room have been inspired by the natural landscape, with four of them being influenced by the forest, and the remaining five paying tribute to water. The suites were built using locally sourced oak and larch wood – especially for their floors and furnishings. “The emphasis is on direct contact with nature, which is also supported by the used materials, by the facade design that plays with the mountain skyline, by the terraces and the special interior patios embedded in the larger rooms,” the studio concluded.
