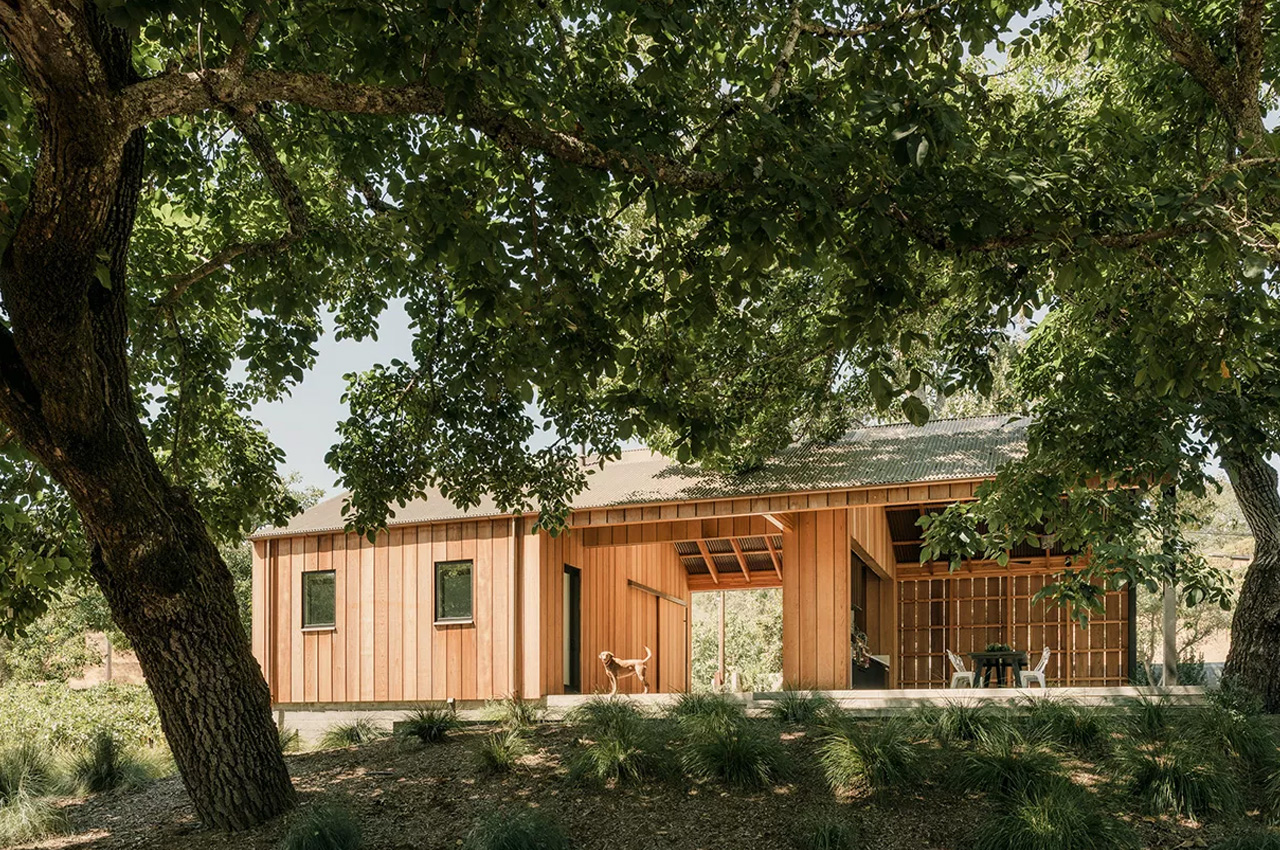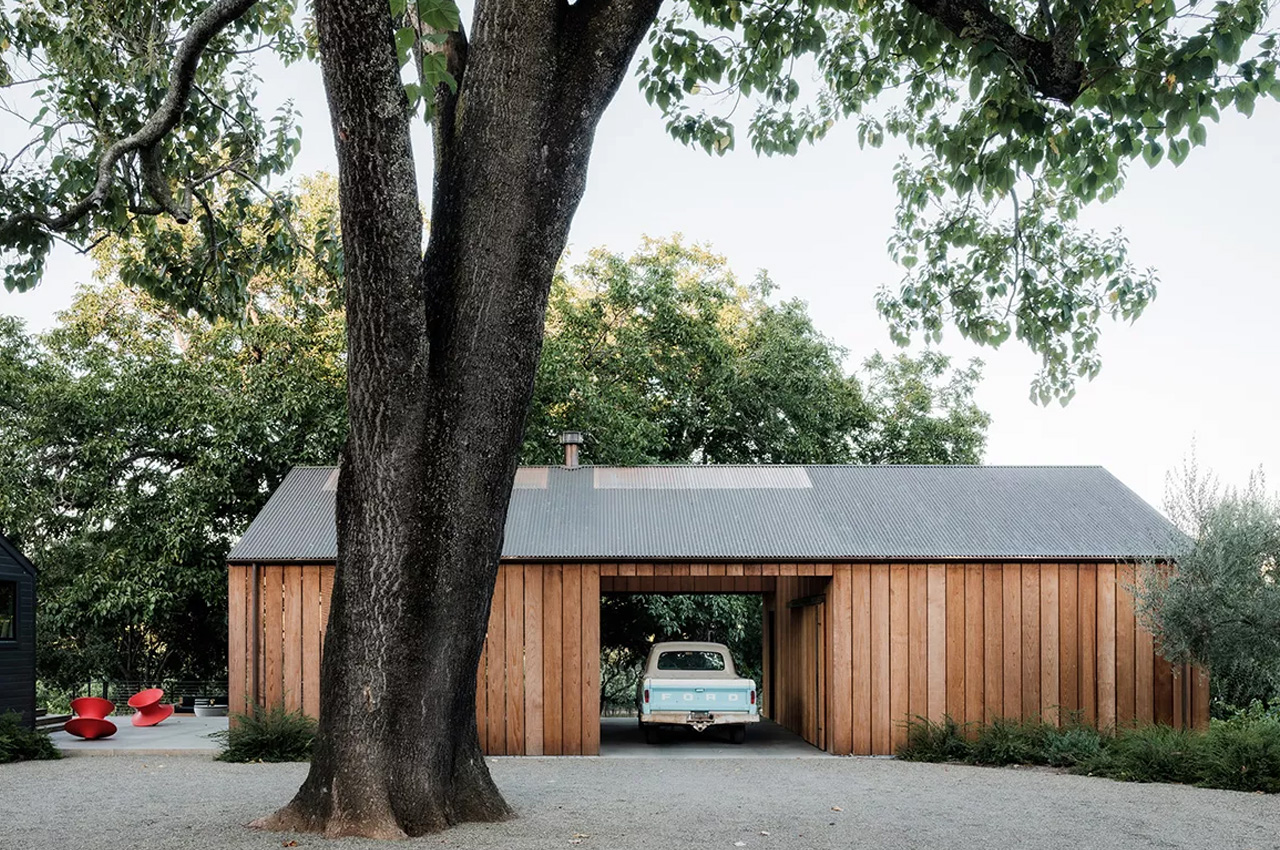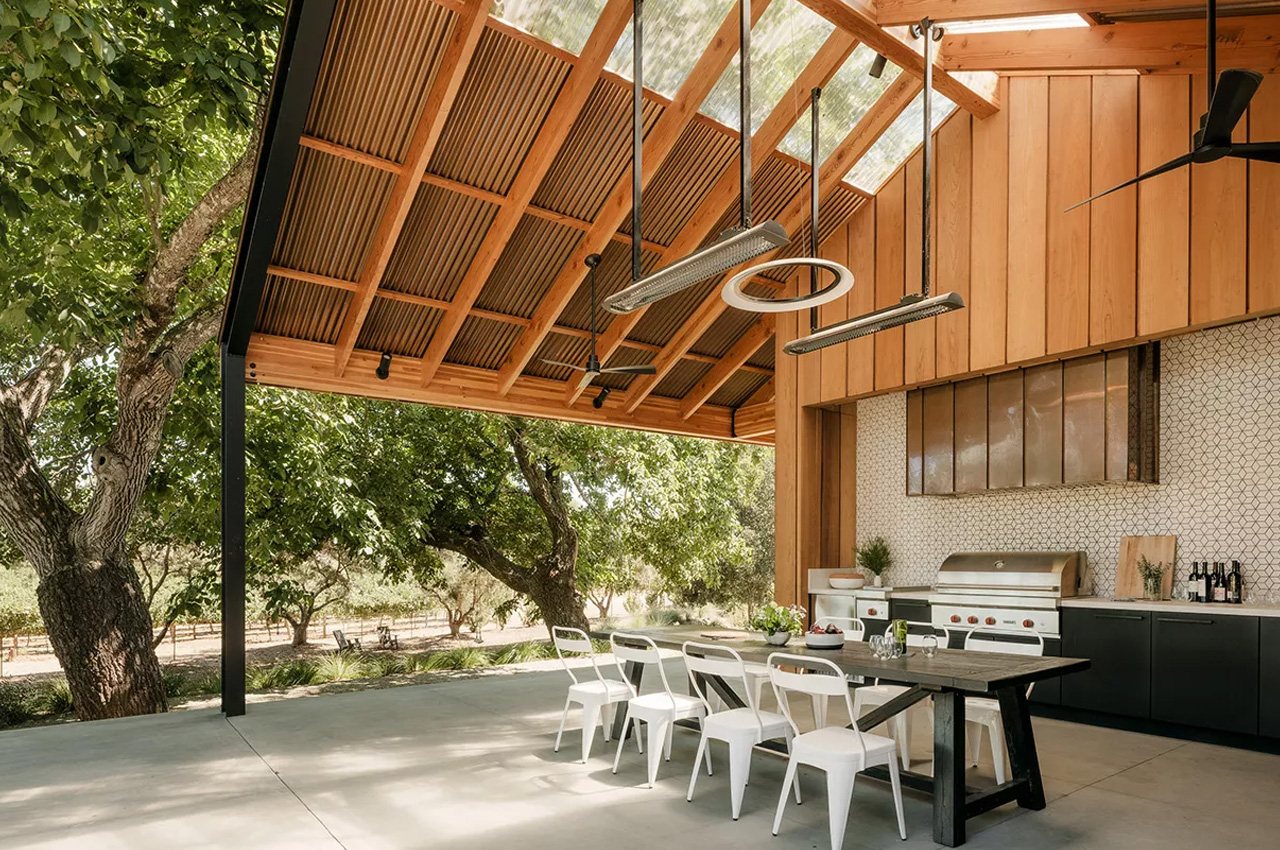
Designed by San Francisco-based Malcolm Davis Architects (MDa), this idyllic and picturesque retreat in California includes a Californian Wine Country barn structure. This structure is a subtle and conscious addition to an existing property and wine estate for a family that uses it as their weekend home. Malcolm Davis Architects collaborated with landscape specialists Lucas & Lucas to bring the client’s desire to spend more time outdoors to fruition in the form of a new structure that includes a guest suite, covered parking, an outdoor kitchen, and living space.
Designer: Malcolm Davis Architects


The barn-like structure is the second project that Malcolm Davis Architects has undertaken with the same client. The Wine Country barn is designed to be an open and spacious structure that is filled to the brim with natural light, welcoming the outdoors subtly into the interiors of the home. The home is built using a lot of timber, and marked with multiple shapes and volumes that perfectly match the countryside site. It is heavily inspired by the local vernacular, and the new barn looks as if it’s always been there, thereby carefully respecting the natural environment of the site.
“Rather than focusing on new, innovative techniques, the project is an example of employing timeless passive techniques. For example, outdoor porches with ceiling fans increase comfort outdoors,” the team explains. “The barn and outdoor living spaces take advantage of the primarily temperate climate, with mechanical and electrical interventions only employed when absolutely necessary, rather than using them for baseline comfort. Similarly, we introduced corrugated polycarbonate skylights at the barn ridge, where the ceiling would typically be the darkest below. The spaces beneath the roof line are well lit all day, decreasing the amount of energy consumed by the new structure on site,” the team concluded.
The new structure has an adjacent pool area placed next to it. The placement ties in the old structure and the new structure quite beautifully, creating a cohesive and harmonious retreat. The locally harvested redwood full-board siding used to build the barn creates a dialogue between it and the natural surroundings, as well as the local history of the town.