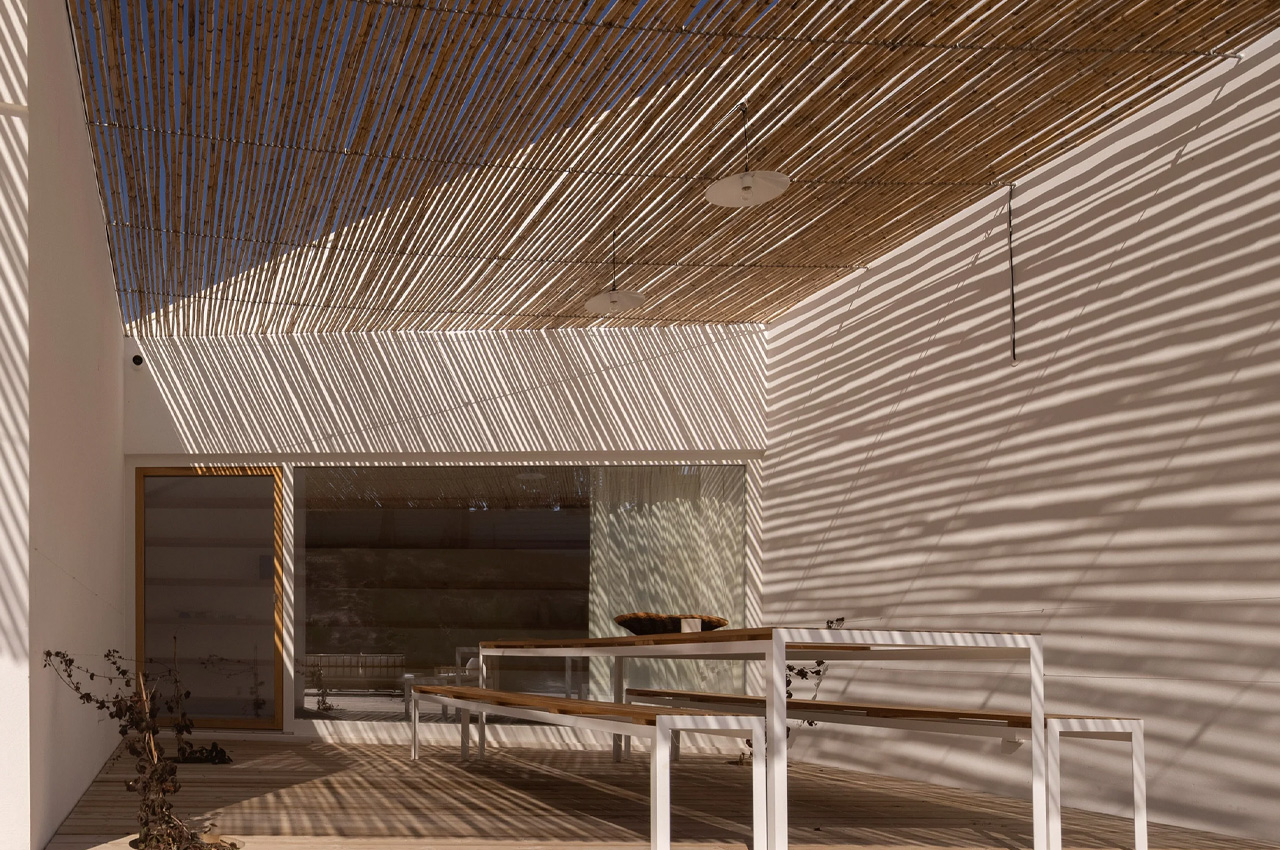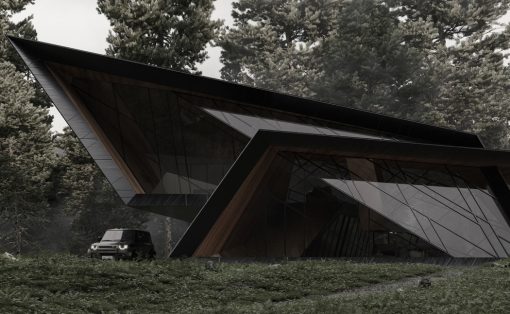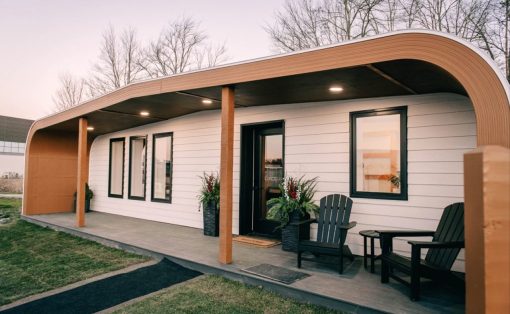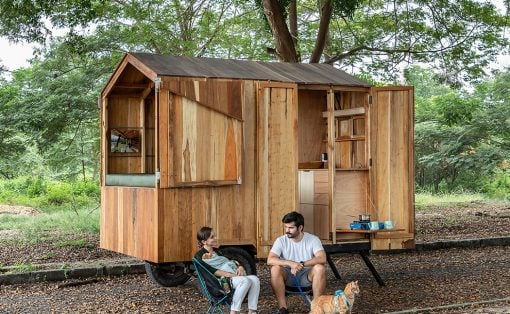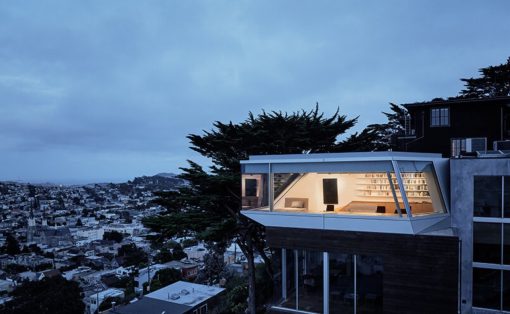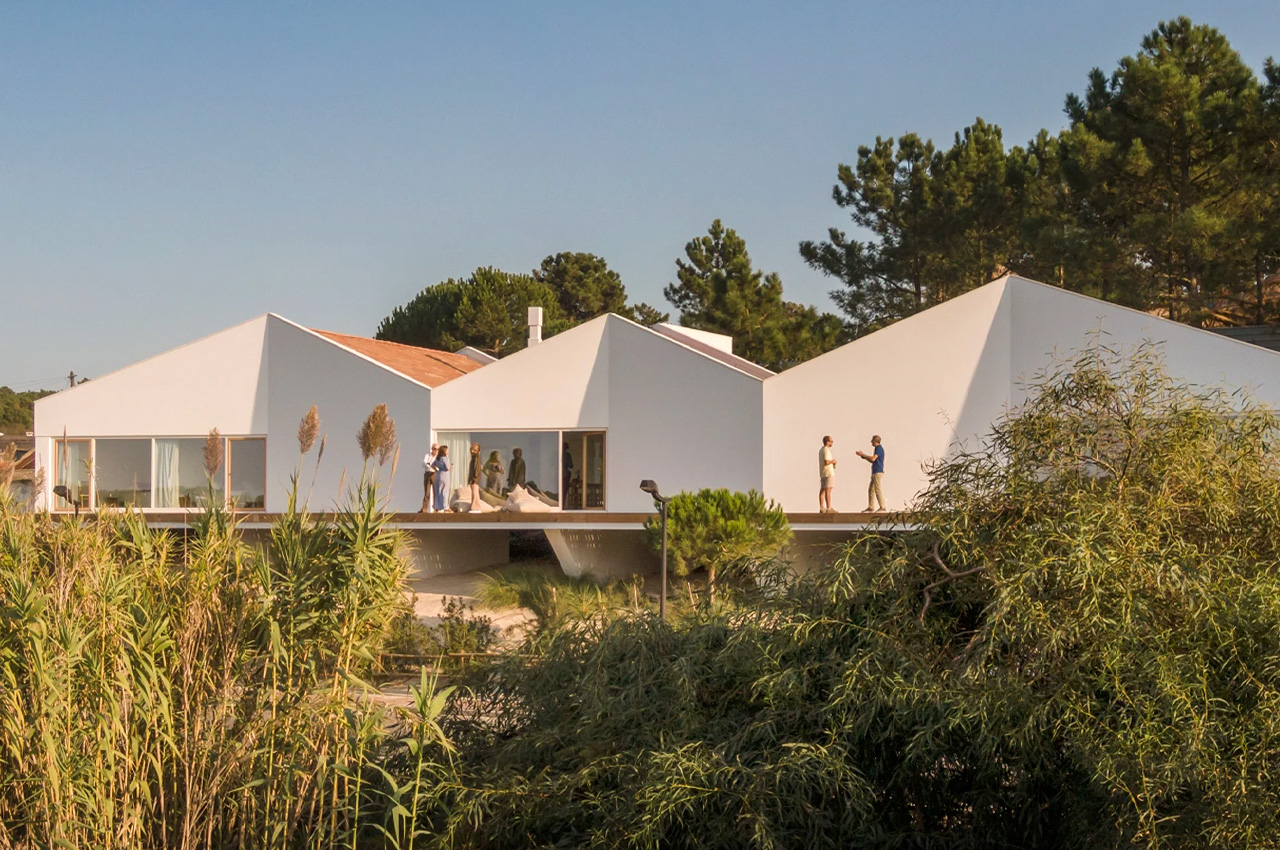
Lisbon-based studio Falcão de Campos designed a stunning minimal holiday home called Pura Comporto. The picturesque home features a triple-pitched roof and is located near one of Portugal’s idyllic beaches. Designed by the head architect João Pedro Falcão de Campos, the exquisite villa has been equipped with three bedrooms and is on a vacation site near Praia do Pego – which is one of the most popular beaches in the Comporta area, south of Lisbon.
Designer: Falcão de Campos
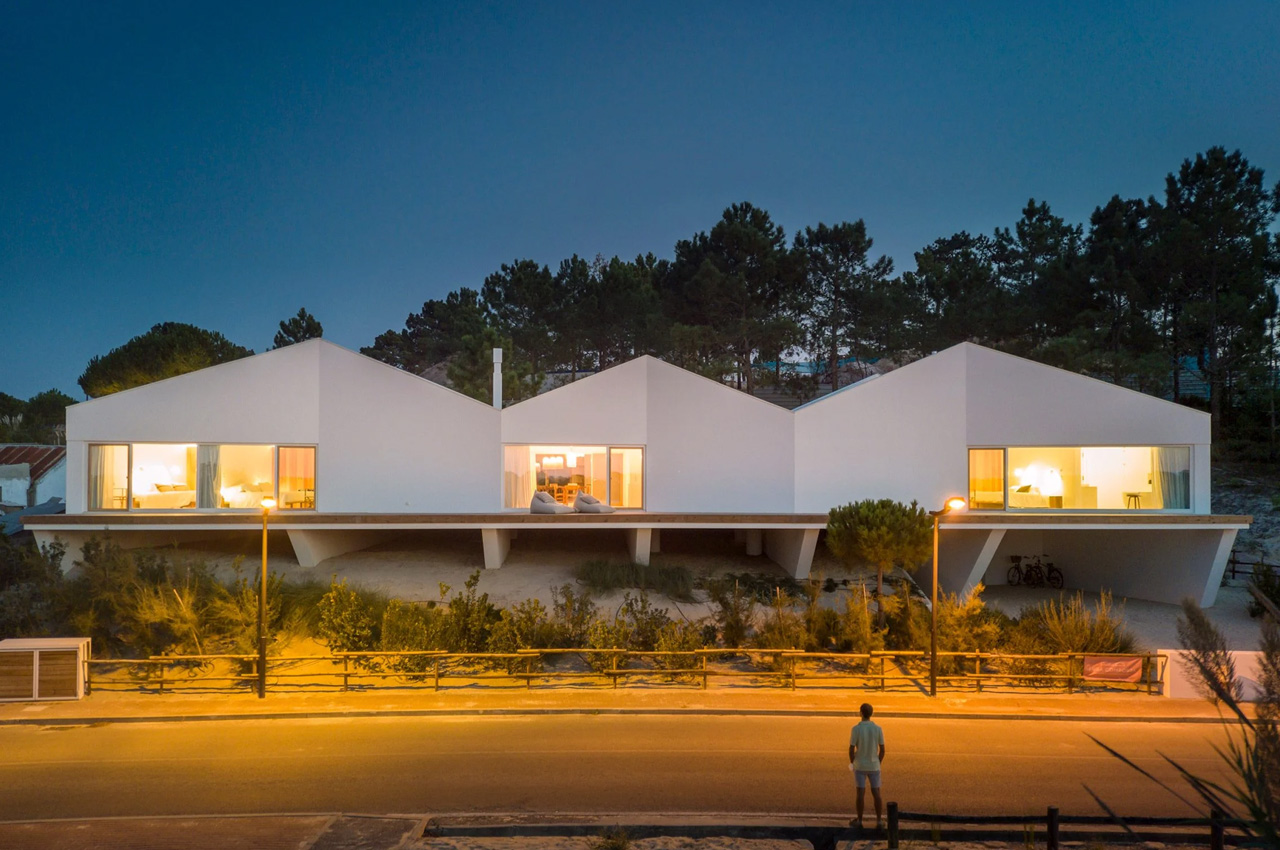
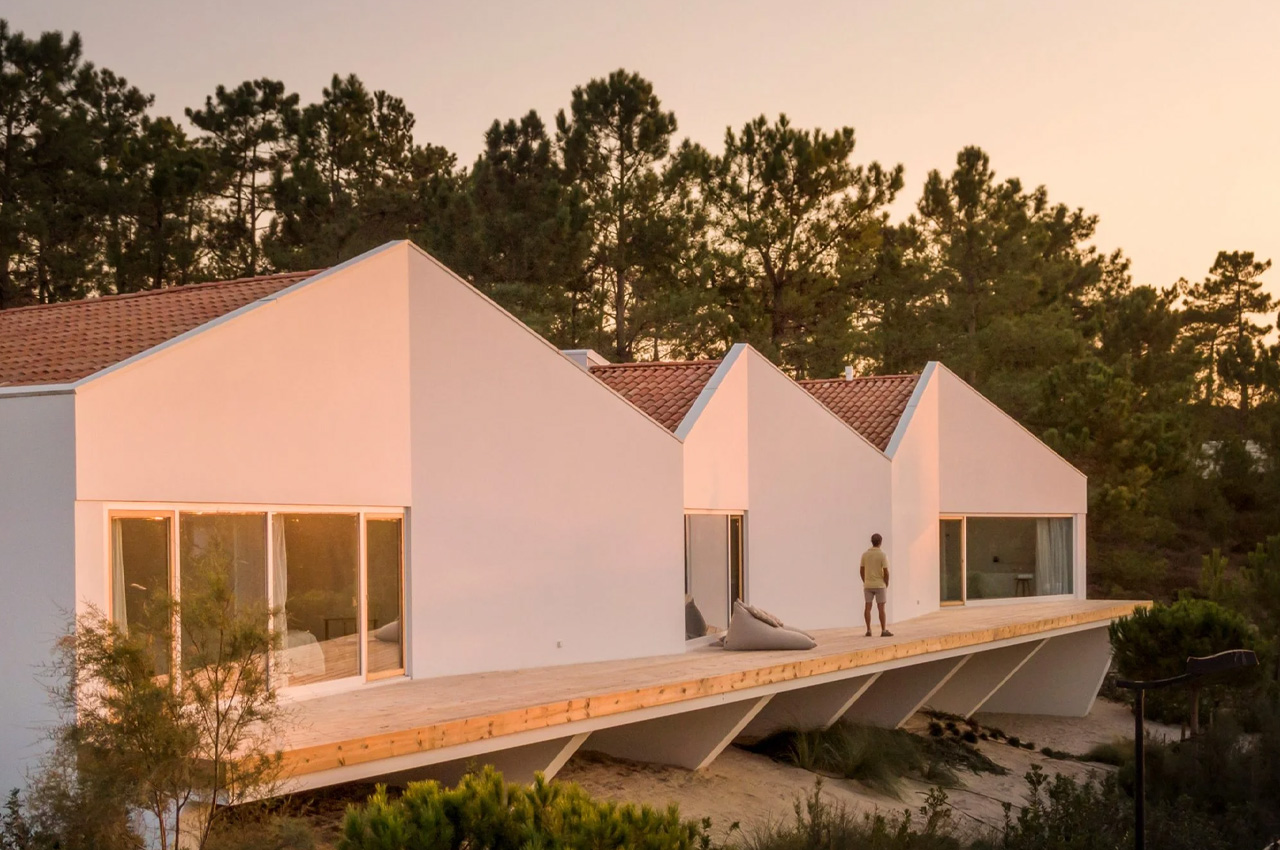
The home has a feel-good and relaxed Mediterranean-style aesthetic amped with white walls, light-filled interiors, and minimal and precise detailing. The home features a zigzagging facade and roof that segregates the building into three neat volumes, giving the impression of a trio of humble homes, rather than a singular home. This influences the interiors of the home, with the bedrooms being nestled in half volumes at each end and a series of living spaces occupying the central section of the home. A mezzanine has also been placed above one of the bedrooms, which functions as an additional sleeping space.
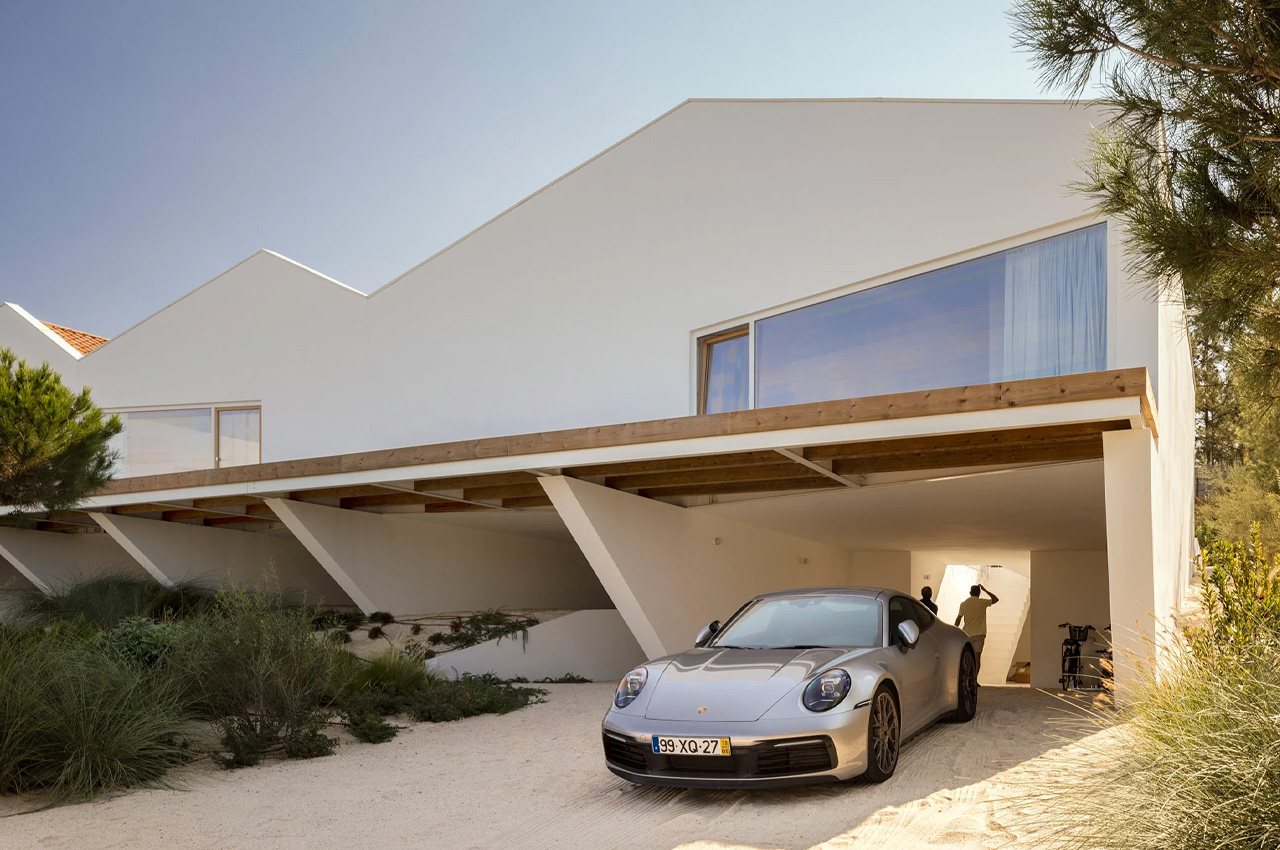
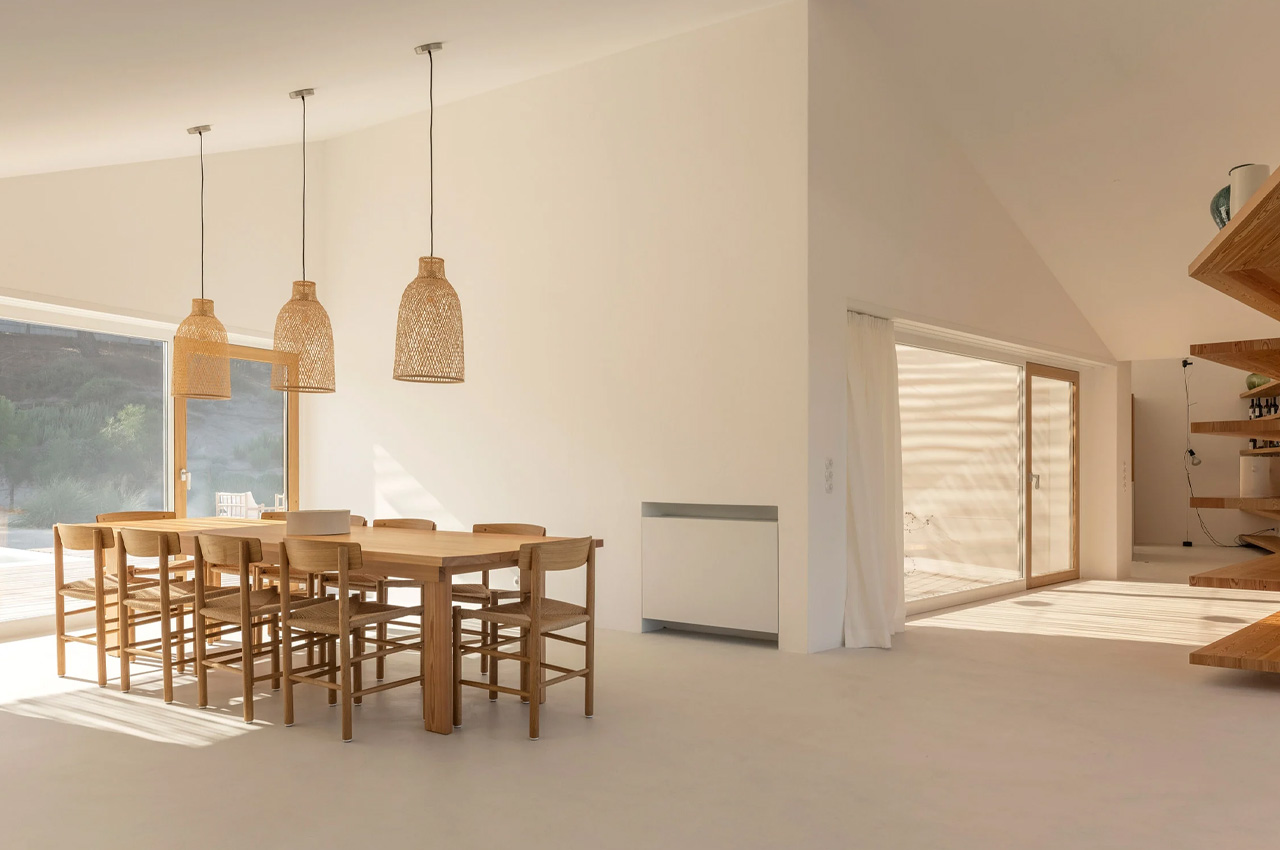
The home has been placed off the sloping ground, which creates sufficient space for parking within. This creates an elevated terrace at the front, with the rear opening out to a large deck and a swimming pool. “We believe that we managed to develop a relationship of mutual confidence with them, which we consider very important for a positive outcome,” said João Pedro Falcão de Campos. Materials such as birch plywood and Estremoz marble were used in the construction of the home, and a Portuguese stone was used to build the kitchen island.
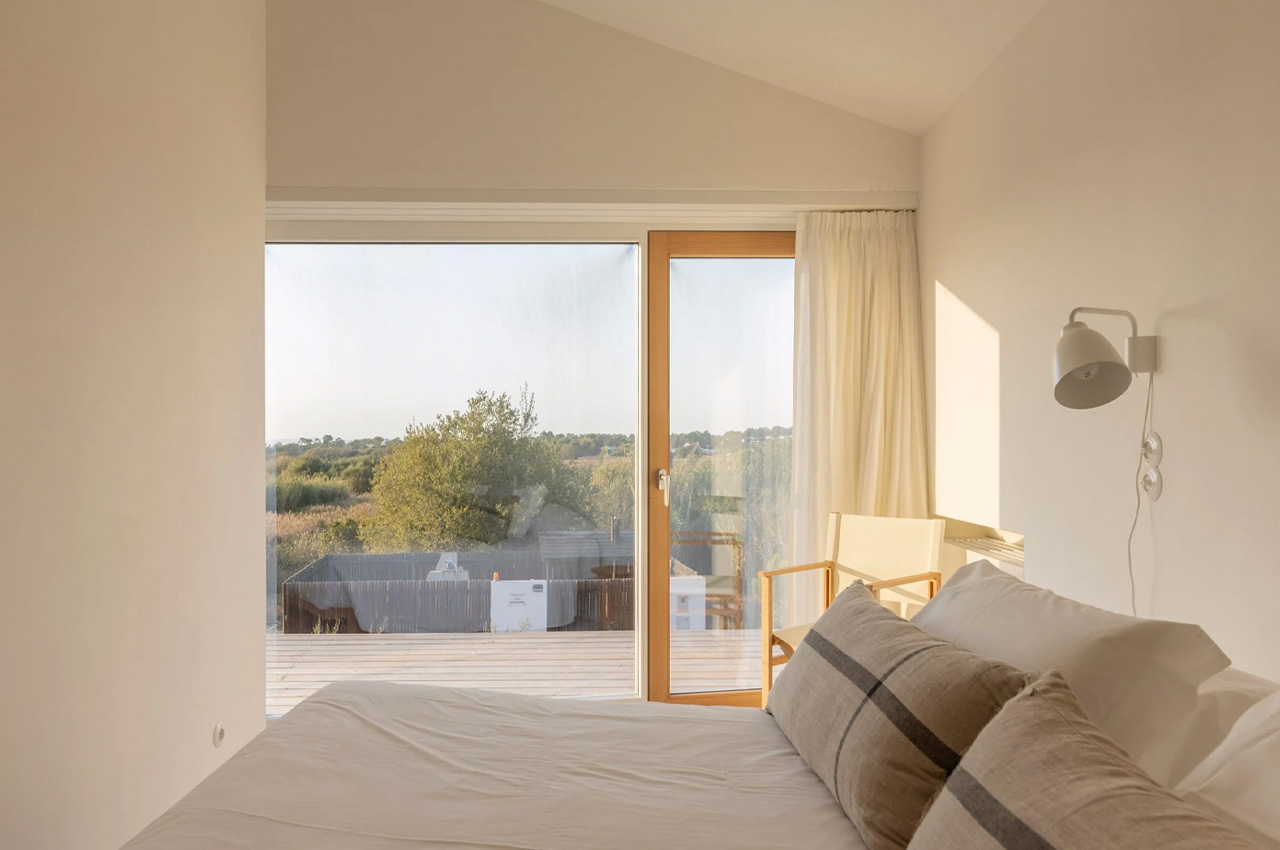
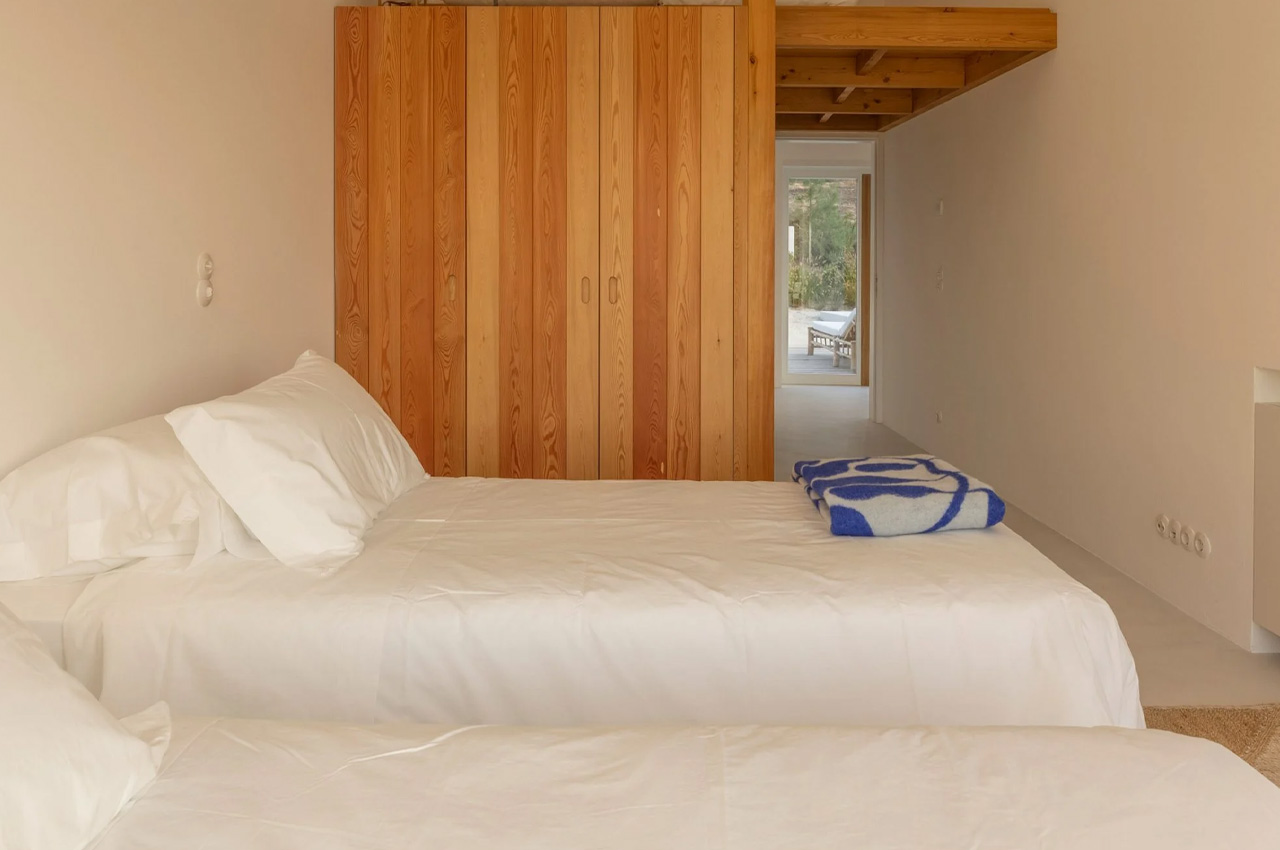
“The choice of bright colors and the use of cane reed shading for the south facade, executed by local workers, were important construction decisions that relate to the typical houses in the area,” he continued. The home artfully incorporates traditional clay roof tiles and shading devices made from cane reeds. The windows feature generous glazing which allows for lovely views of the nearby rice fields, while an internal courtyard functions as an outdoor dining space. “The challenges faced in this project are the same that we face in the majority of the projects developed in our office, which is to build well, making use of quality materials,” concluded Falcão de Campos.
