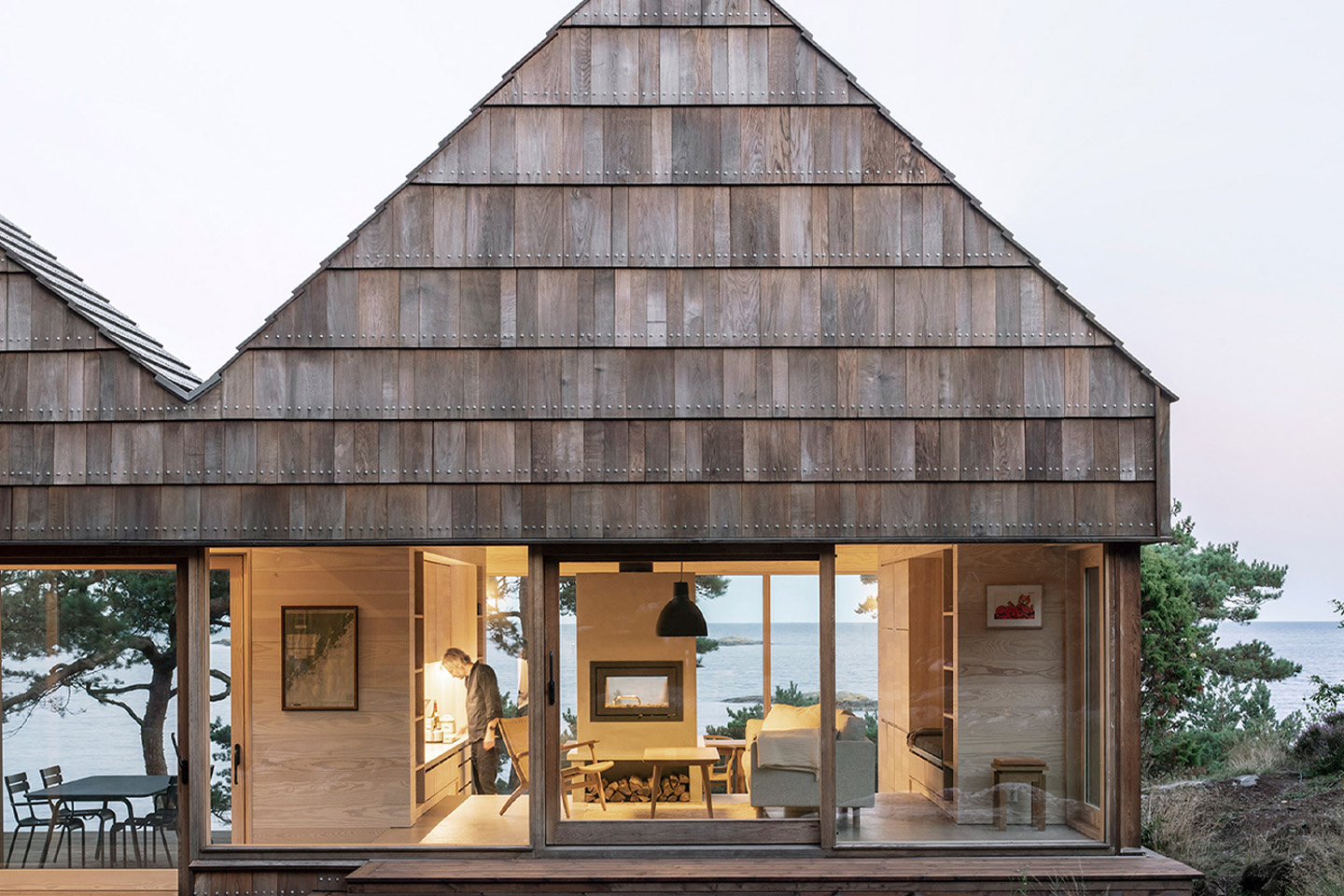
Swedish firm Kolman Boye Architects recently completed a stunning retreat in Lillesand, Norway. The home is a pretty unique one since it utilizes offcut wood that would otherwise have been swiftly discarded. Deemed the Saltviga House, the home was built using 12,000 pieces of oak wood flooring materials. Architects Erik Kolman and Victor Boye who are the founders of Kolman Boye Architects got the idea for the home when they found out that the Danish flooring brand Dinesen had a lot of leftover materials available for use. “In our recent projects and in our teaching and research, we have come across Dinesen materials as both the traditional floors and as a scrap, a leftover, an offcut from the production of made-to-measure floors. Making and thinking with these leftovers from the production gave rise to the notion of making a building of them as a sympathetic way of using and ennobling scrap materials that would otherwise have been used as firewood. Besides being beautiful, the off-cuts are low in embodied carbon, and could offer an alternative to more commonly used and more carbon-intensive materials,” said the firm.
Pros:
- Utilizes leftover offcut wood that would otherwise have been discarded
- The offcuts used are an eco-friendly alternative to more carbon-intensive materials
- The approach allows resources to be used frugally and smartly
Cons:
- The windows on the ground floor are quite expansive, and don’t provide much privacy
Designer: Kolman Boye Architects
The project has been nicknamed “The House of Offcuts”. “It’s about using what’s available, of trying to find beautiful materials without clicking ‘order’ on a computer. When you look at old houses, they would always be built from the best materials available in close proximity,” he told Dezeen. “We wanted to explore how this thinking might look today,” said Boye. It is situated on a rocky site located on the sea’s edge and is a newly built single-story home spread over five levels, this was done to minimize the impact on the landscape.
Instead of applying the wood randomly, the architect decided upon a single-layer stacking, that builds linear bands of different heights. “We tried stacking in different ways to help us understand how much material we would need, how it would look, and how much work would be involved to cut it to size and treat it,” said Kolman. The variety of color tones that were created as a result of this were quite visually appealing and pleasing. The entire home is made of three volumes, and one of the volume functions as a “wind barrier”, and is a connective element for the other main two buildings.
The interior of the home is spacious and welcoming, and the spaces are equipped with different ceiling heights on the ground floor. The connective volume is lined with long windows that provide expansive views of the sea. The interiors have also been marked with wood, especially Douglas fir cladding.