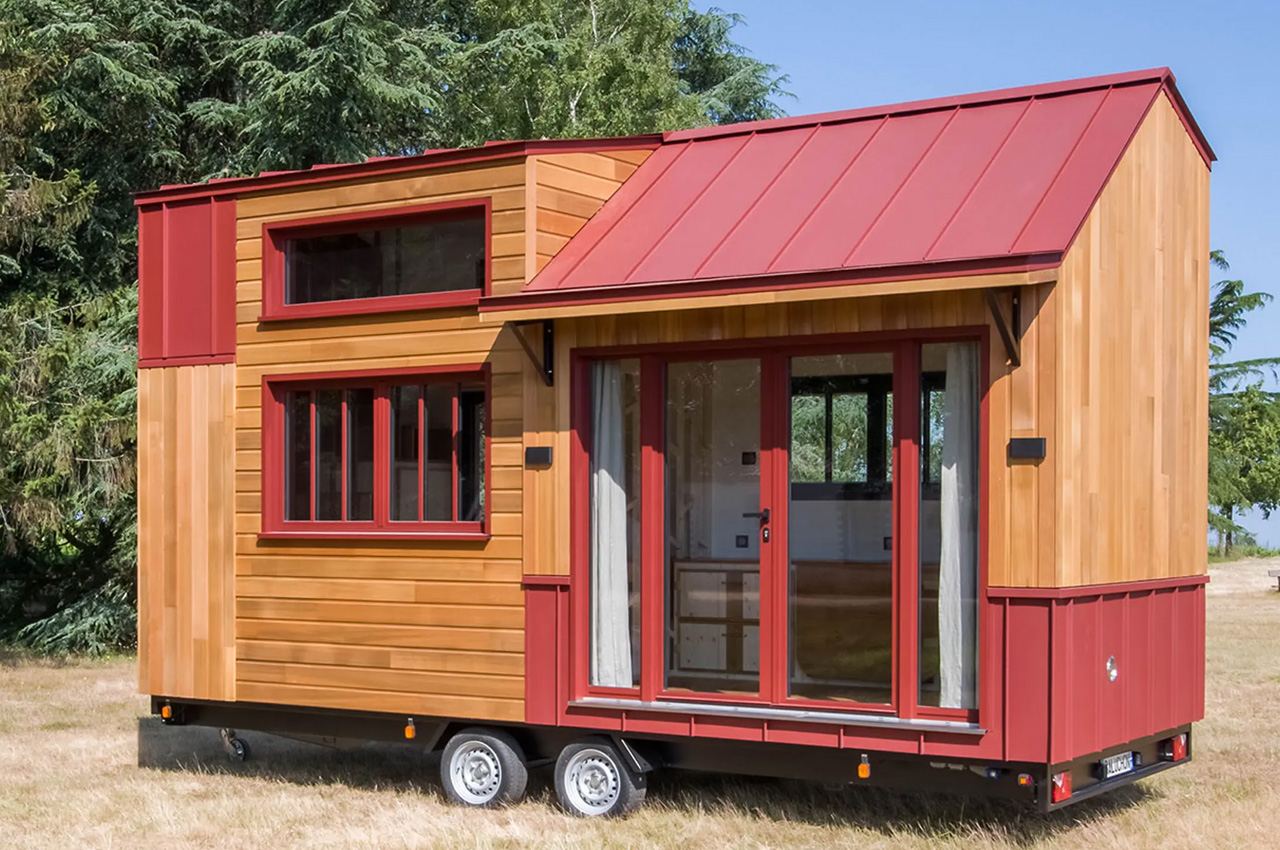
I love a good tiny home! They are a space-saving and eco-friendly living solution that reduces the load on Mother Earth. They’re simple and minimal alternatives to the imposing, materialistic dwellings that seem to have taken over. And they’re also notable for their ability and gift to maximize the use of limited space. And this compact yet versatile tiny home by France’s Baluchon ticks a whole lot of boxes for me!
Called Browny, this adorable-looking tiny home is a tiny home that ranks high on versatility, as it manages to accommodate a home office, exercise area, and a guest bedroom all within a length of 6 meters. The home was commissioned by a client who had been working from home for nine years in a rather awkward and uncomfortable home office and wanted a much better space to work in.
Pros:
- Squeezes in a bunch of amenities in a small space
- Functions as an excellent home office
- Features integrated storage space
Cons:
- Lacks a proper kitchen and bathroom
- The home isn’t suitable to live full-time
Designer: Baluchon
Browny is installed in Loire-Atlantique, western France to offer the homeowner an improved space to work and live in. Founded on a double-axle trailer and finished in red cedar accentuated by aluminum accenting and a roof, Browny is one good-looking tiny home. It has been equipped with an ample amount of glazing to maximize the natural light within. The entrance is sheltered by a removable wooden awning.
Although the Browny has a great working space, it does lack a proper kitchen and bathroom, but this also provides for a generous amount of floor space, making the home feel quite open and spacious. So, the downstairs section of the home is quite airy and comfortable and is finished in spruce with a solid oak floor, which creates a welcoming and warm aura inside. As you enter the home, you’ll be surprised to find an area for exercising, in place of a living room. This space holds a treadmill and an electric heater for warming up the space in the winter. A dining area with a coffee machine, cabinetry, and a drop-down table is also located here.
The majority of the home office is located behind a dividing wall, and it includes a desk, multiple-monitor setup, and more glazing. The bedroom is a cozy space for the homeowner to take a midday nap in, or to host guests. You can access the bedroom via a storage-integrated staircase, and it has a relatively low ceiling and a double bed – features that are quite typical of a tiny home.