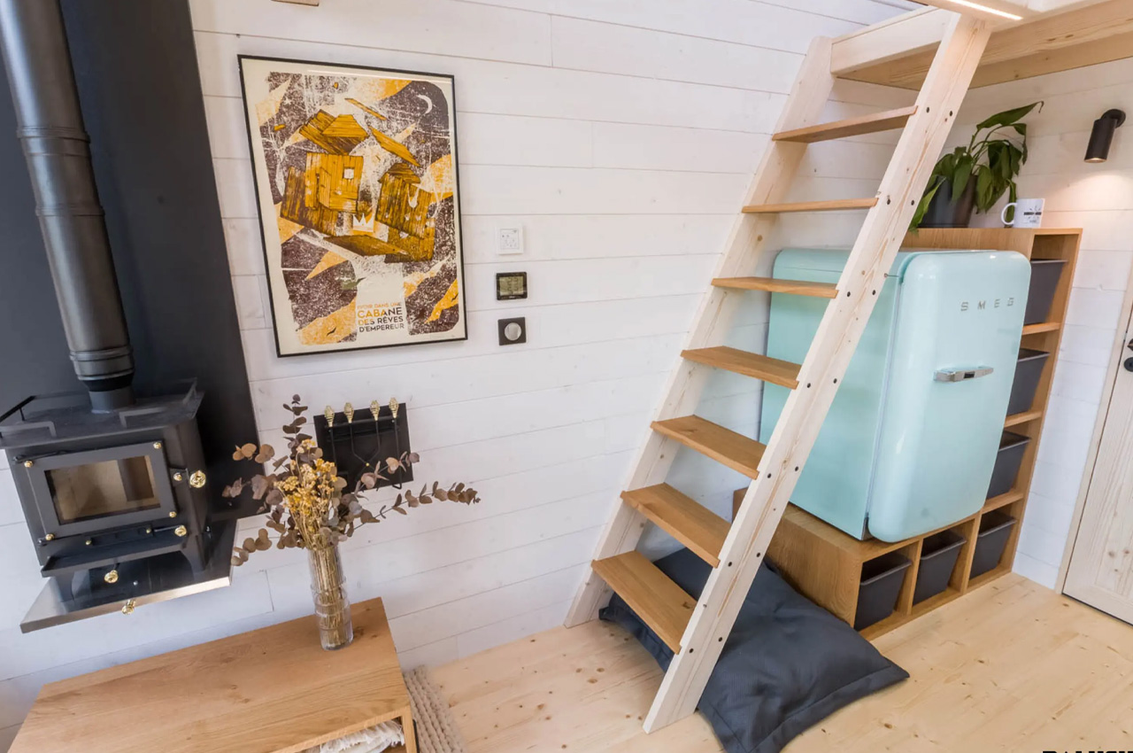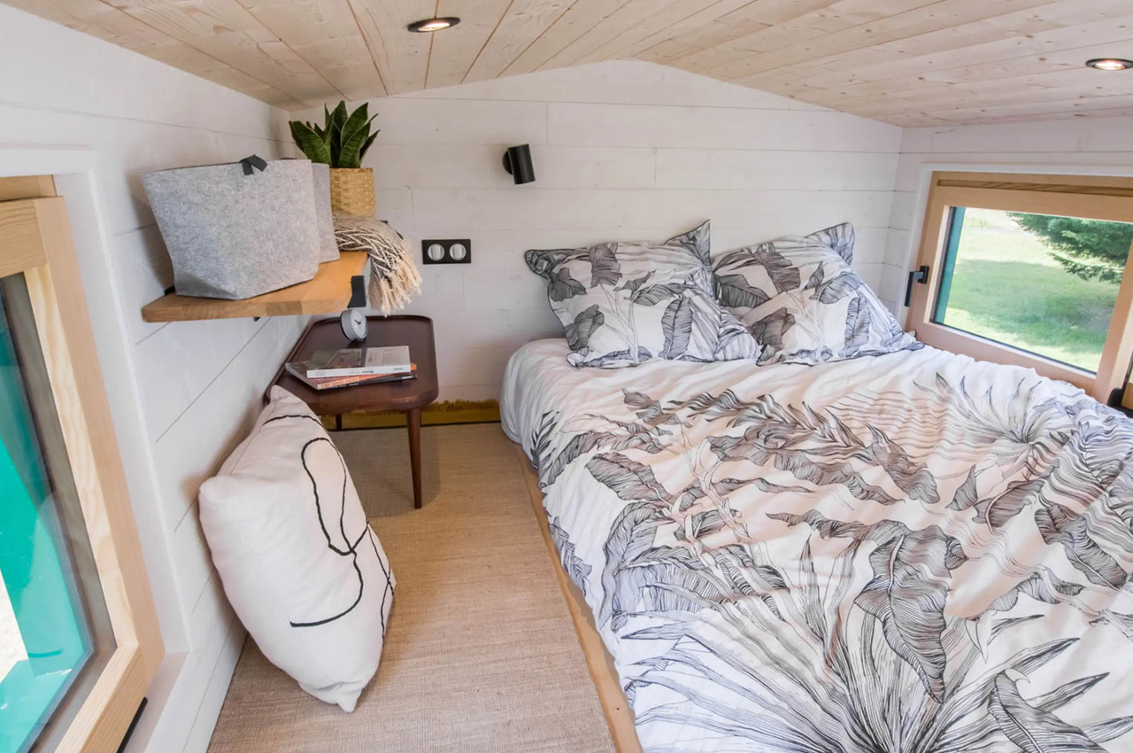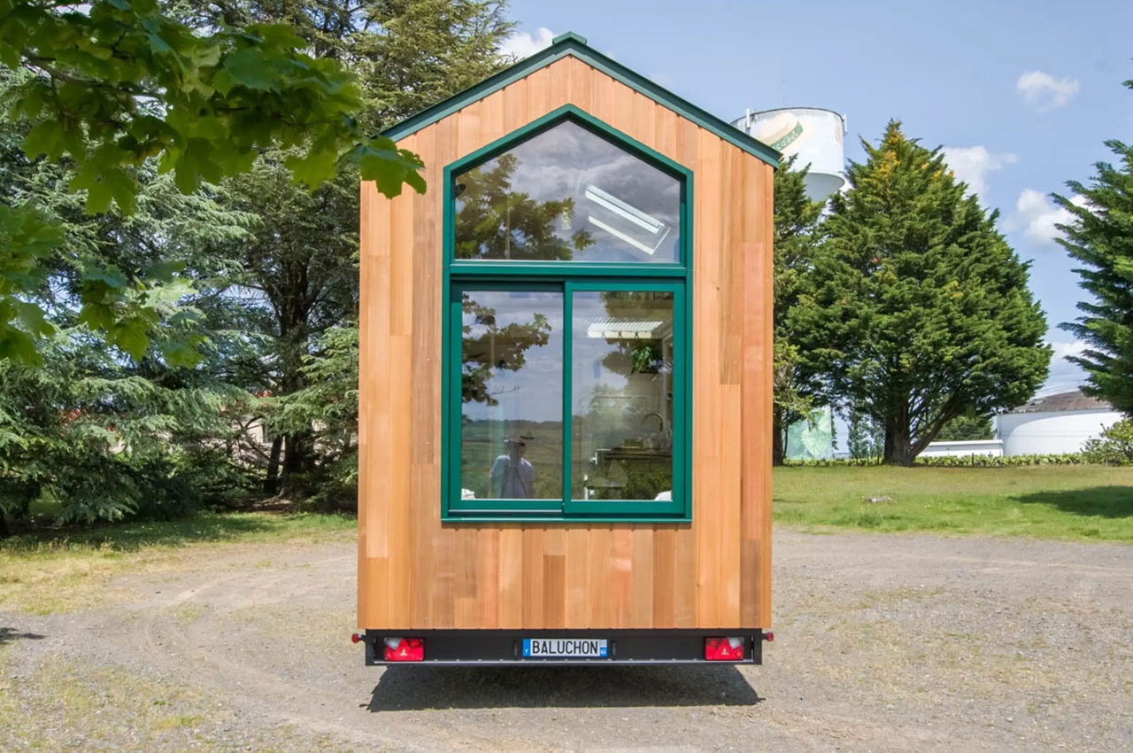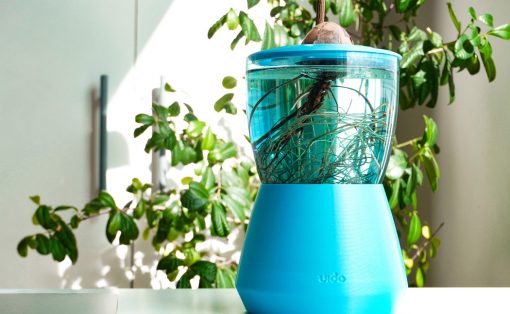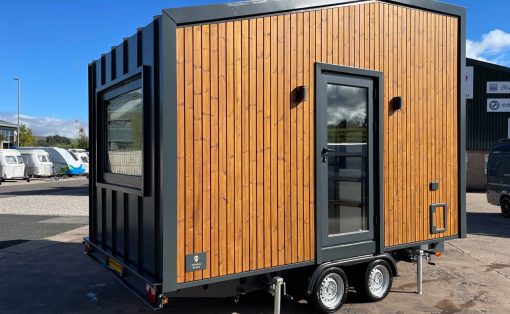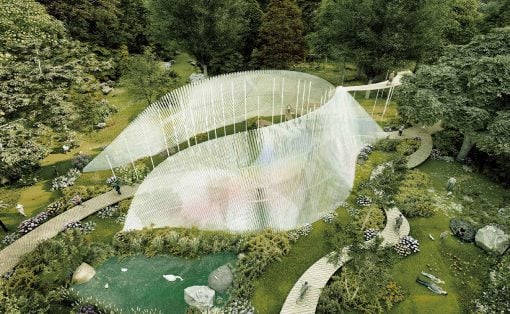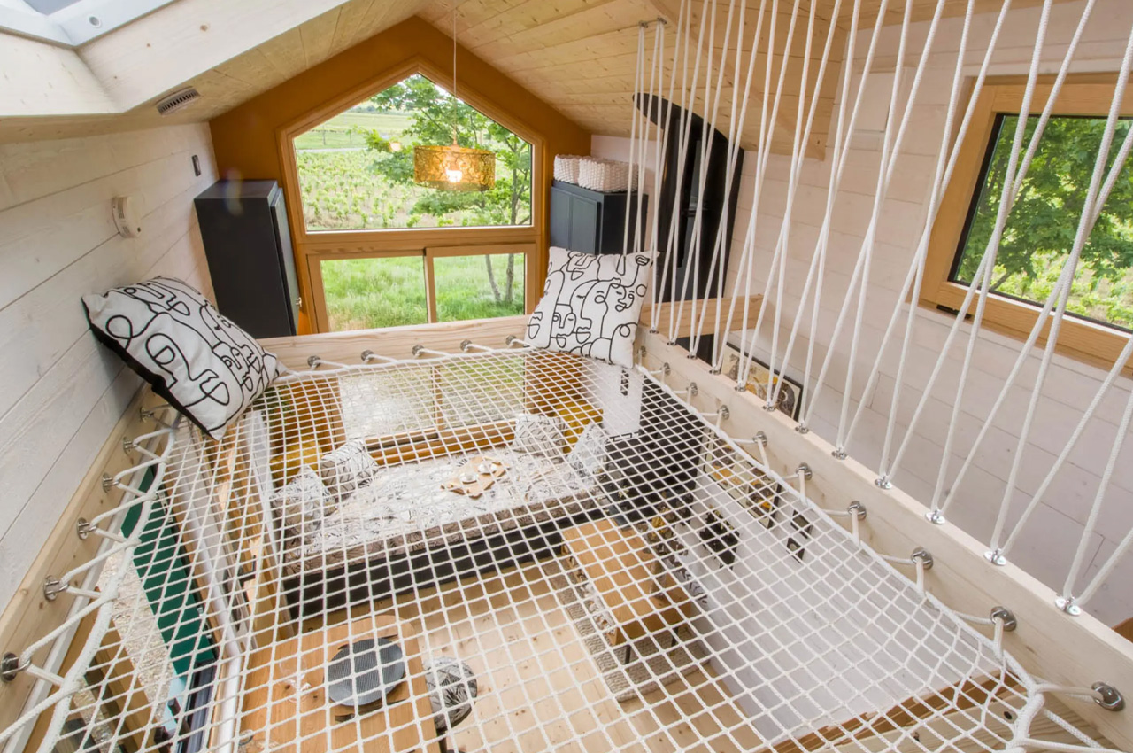
I love a good tiny home! They are a space-saving and eco-friendly living solution that reduces the load on Mother Earth. They’re simple and minimal alternatives to the imposing, materialistic dwellings that seem to have taken over. And they’re also notable for their ability and gift to maximize the use of limited space. And this adorable yet unique tiny home by French designer Baluchon completely caught my eye!
Say hello to Mina. One of Baluchon’s latest tiny homes, Mina combats its issue of limited available floor space by fitting in an additional netted loft area upstairs. This loft area is designed to be used as a reading space, and a general hangout area, that is topped up by a massive operable skylight.
Pros:
- Maximizes space by integrating a cozy loft space
- The staircase incorporates additional storage space as well
Cons:
- If you’re afraid of heights, the netted loft area isn’t the best idea for you
Designer: Baluchon
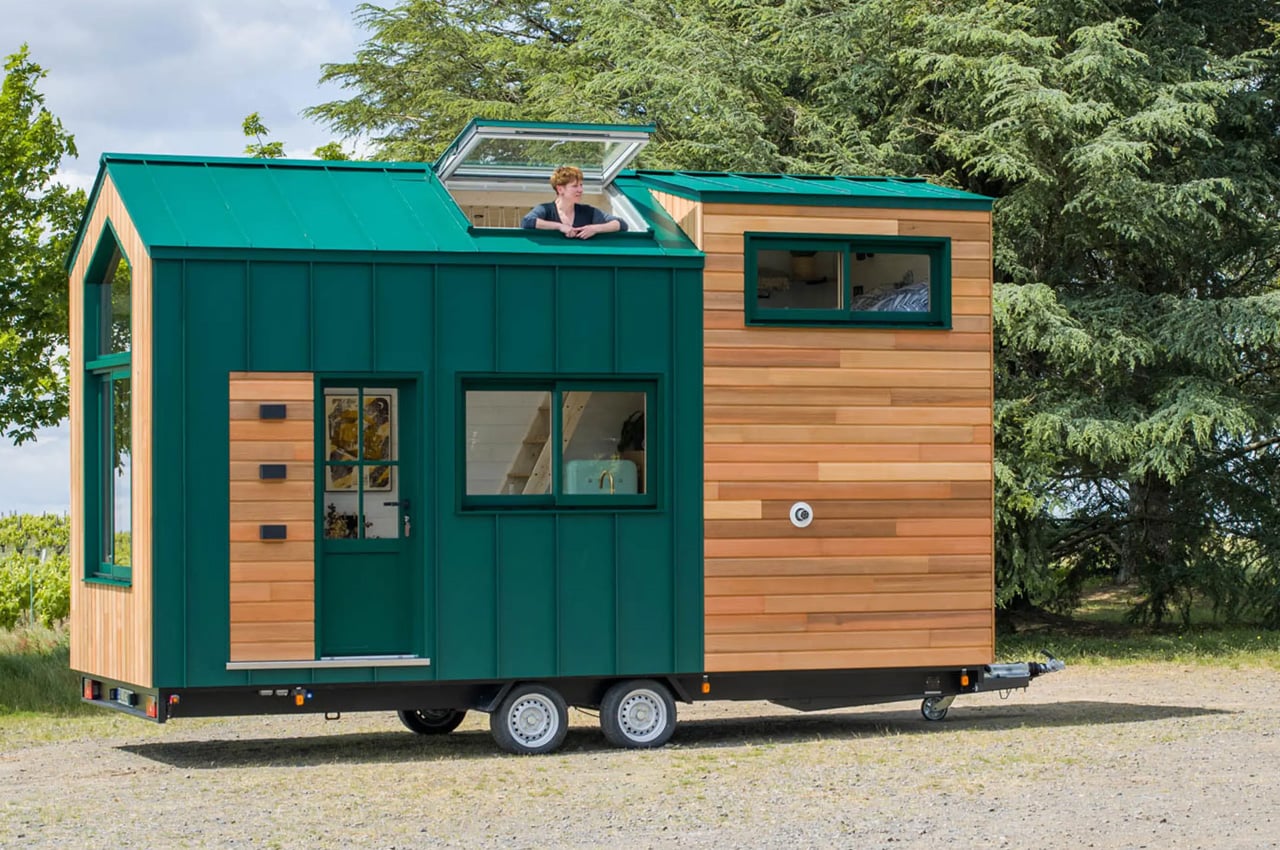
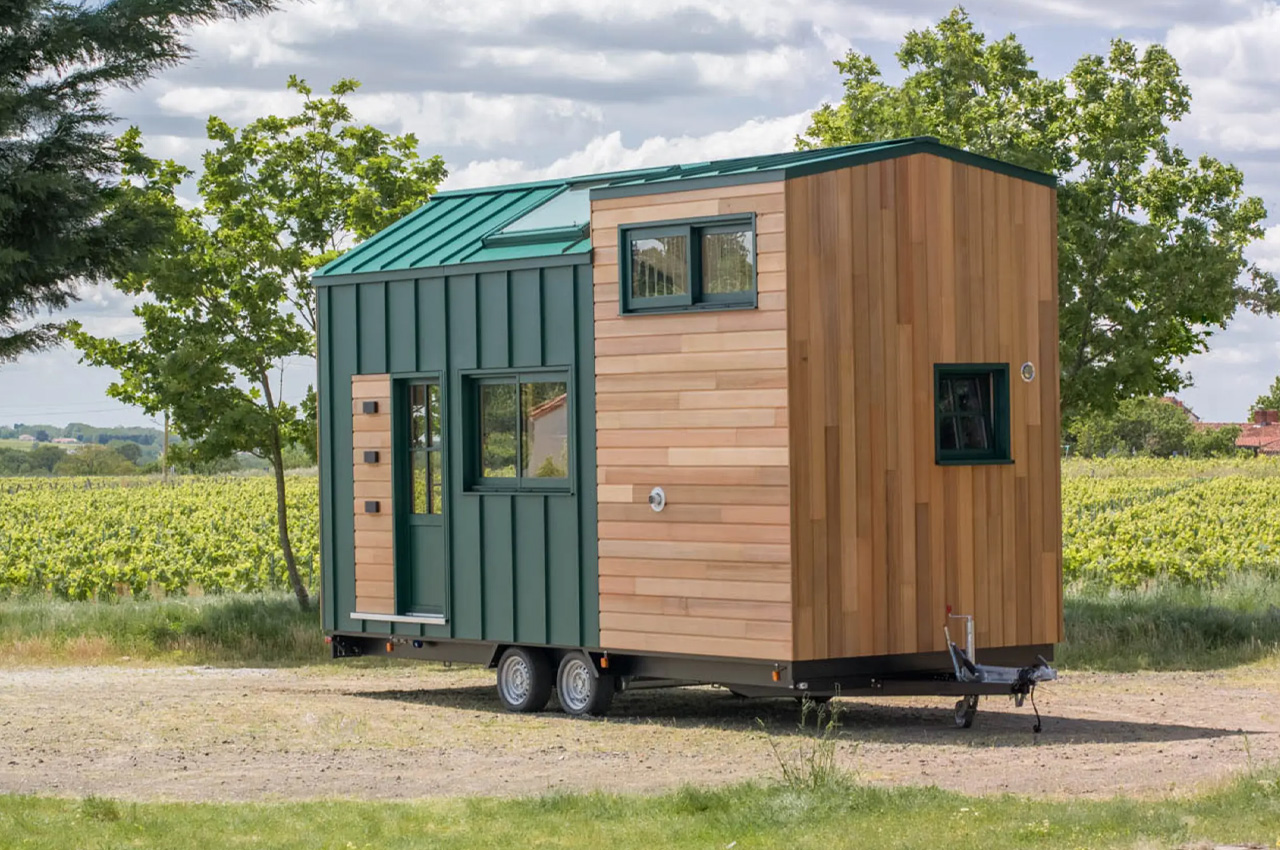
The Mina Tiny House is supported by a double-axle trailer, which measures about 20 feet long. It is finished in red cedar, and aluminum cladding, and is powered by a standard RV-style hookup. Intended to be a single-person tiny home, most of the floor space available downstairs is occupied by the living room. This includes a large bench window seat with integrated storage that also doubles up as a bed for guests. Cabinets, a coffee table, and a compact wood-burning stove are included in this space.
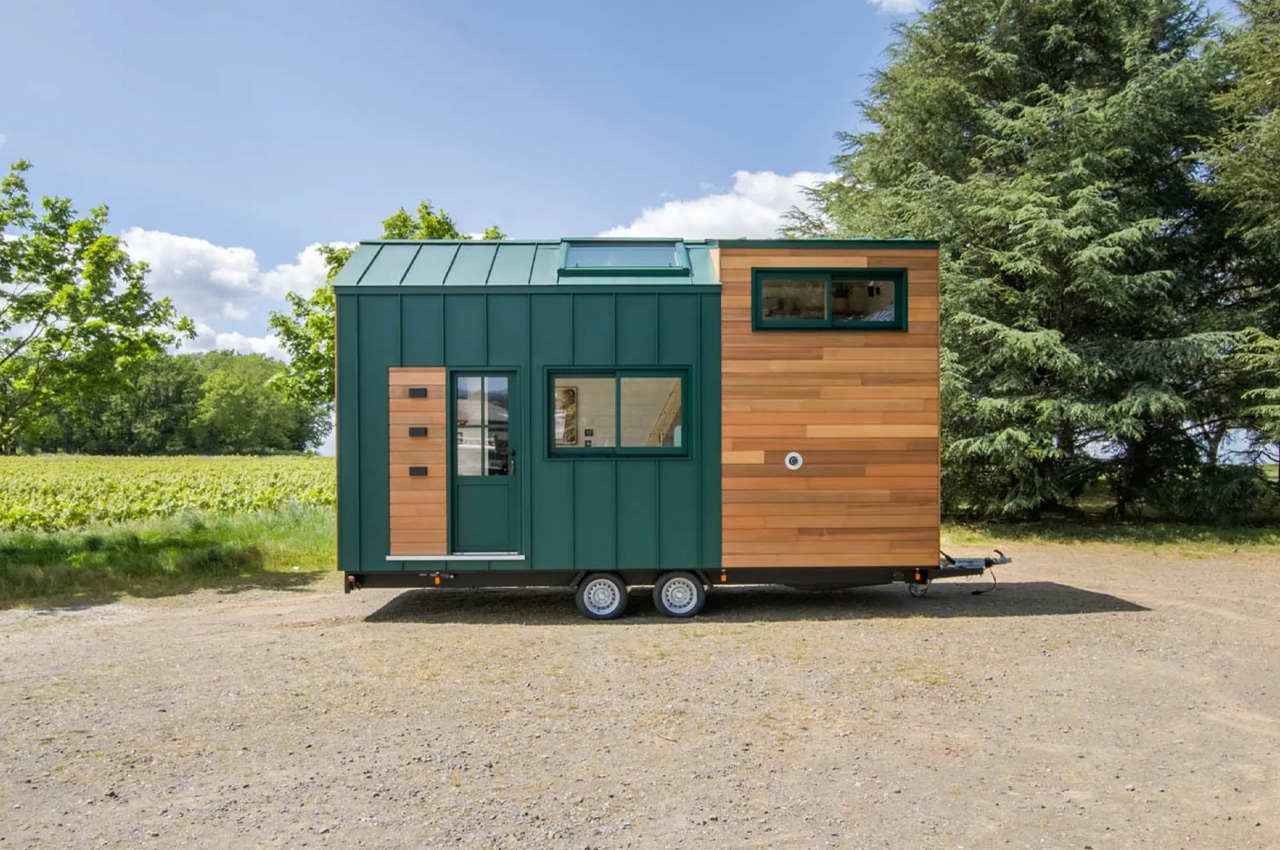
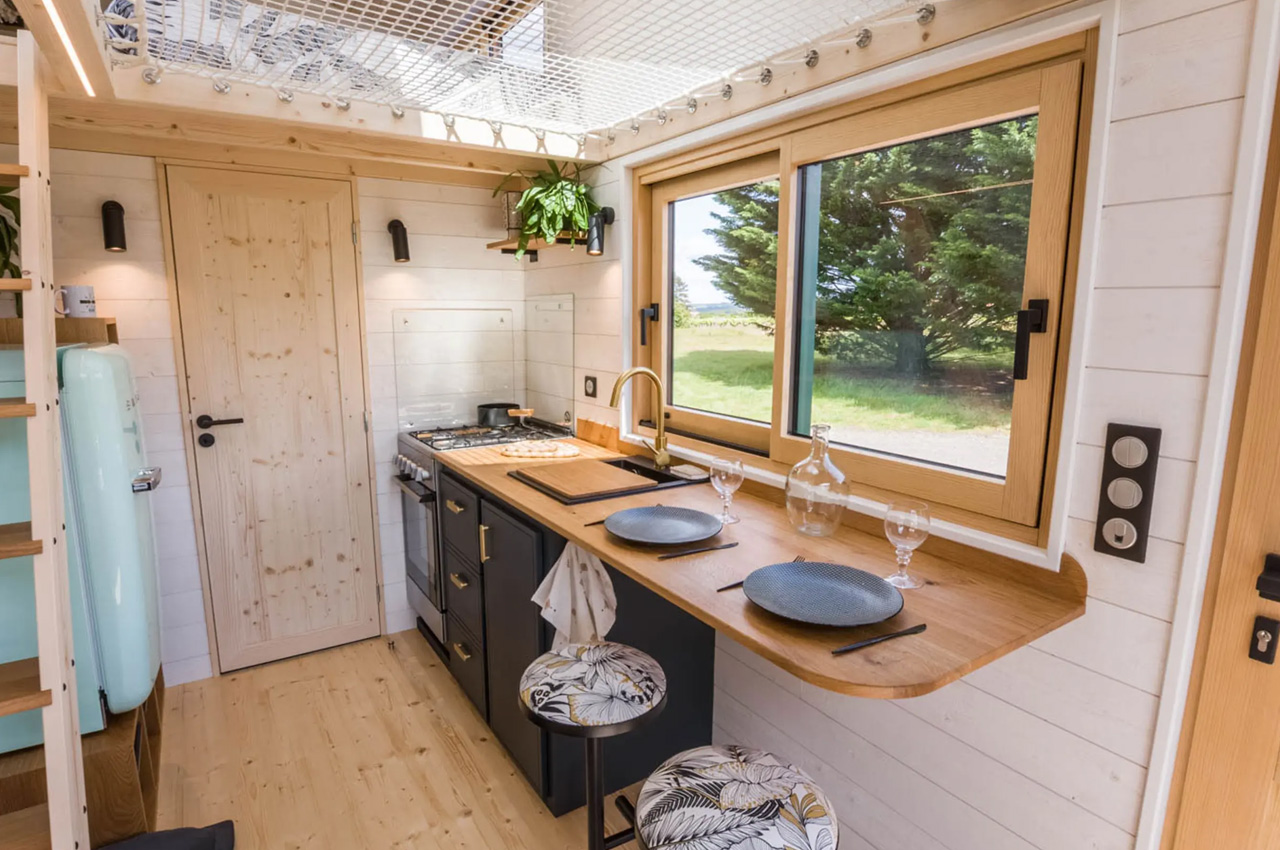
The kitchen is located close, and it features a trendy Smeg fridge, an oven, a propane-powered four-burner stove, a sink, cabinetry, and a dining table for up to two people. This section is connected to a bathroom with storage space, a shower, and a toilet. Now onto the star feature of Mina – a netted loft area upstairs! The upstairs area is accessed via a staircase that incorporates storage space underneath. As you climb the stairs, you are welcomed by the netted section, which is quite uncommon in most homes. The netted area isn’t very large, but it does allow light to filter in from below. There is a skylight above the loft which opens up the space to the outdoors, allowing natural light to flow in as well.
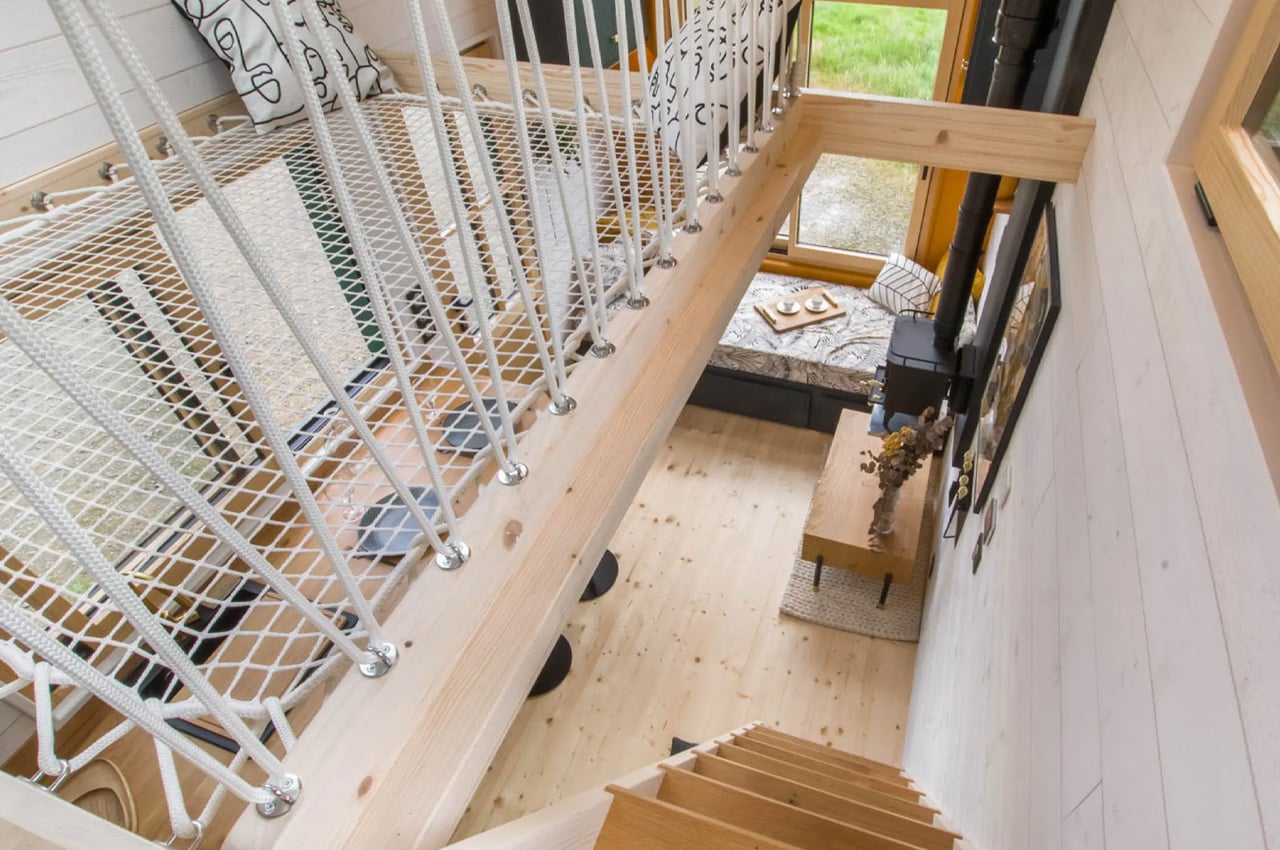
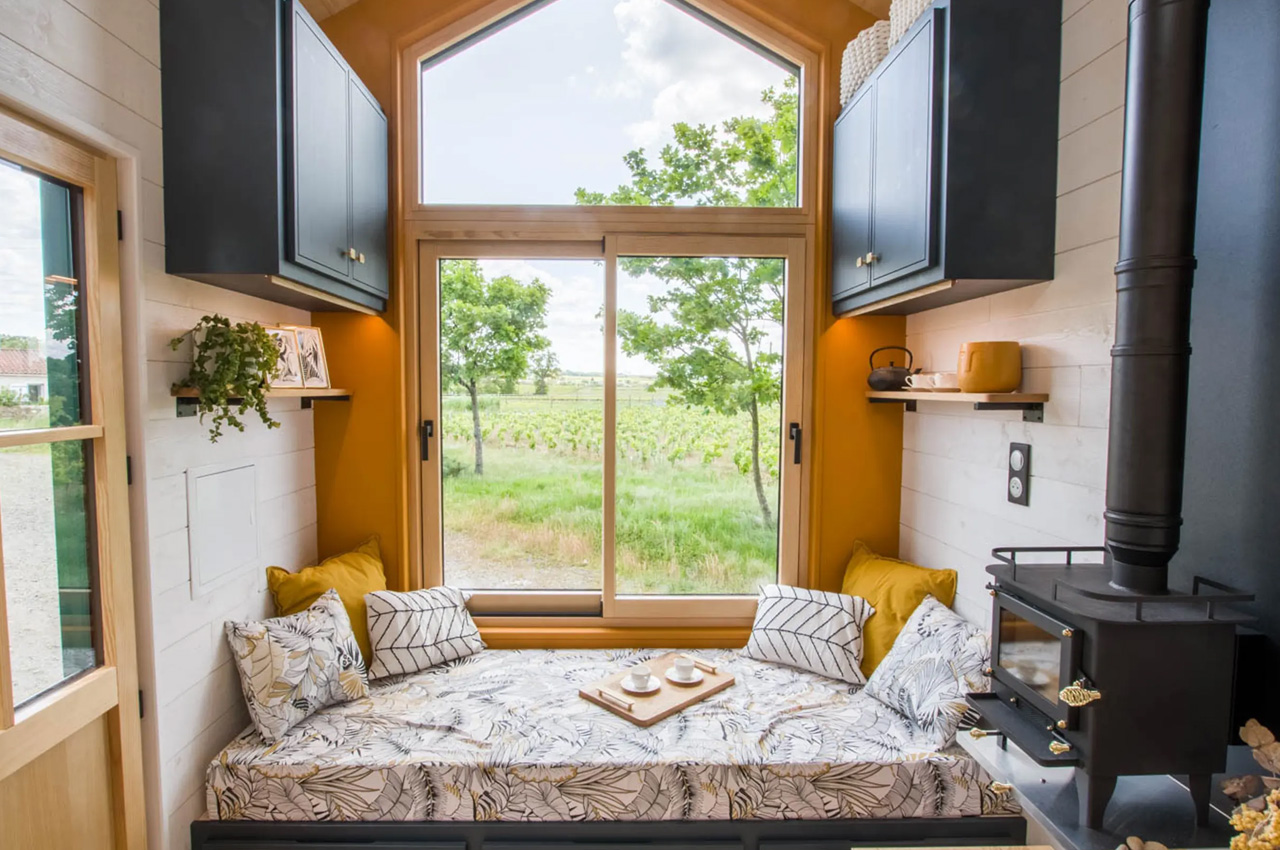
This loft area functions as a ‘hammock’, but a larger and safer version of one. It functions as a quaint space to sleep, play, read, or even catch up on some light work. The Mina is a brilliant tiny home for those who want to maximize minimum space in a smart and efficient manner, while also catering to homeowners who love quirky and playful designs!
