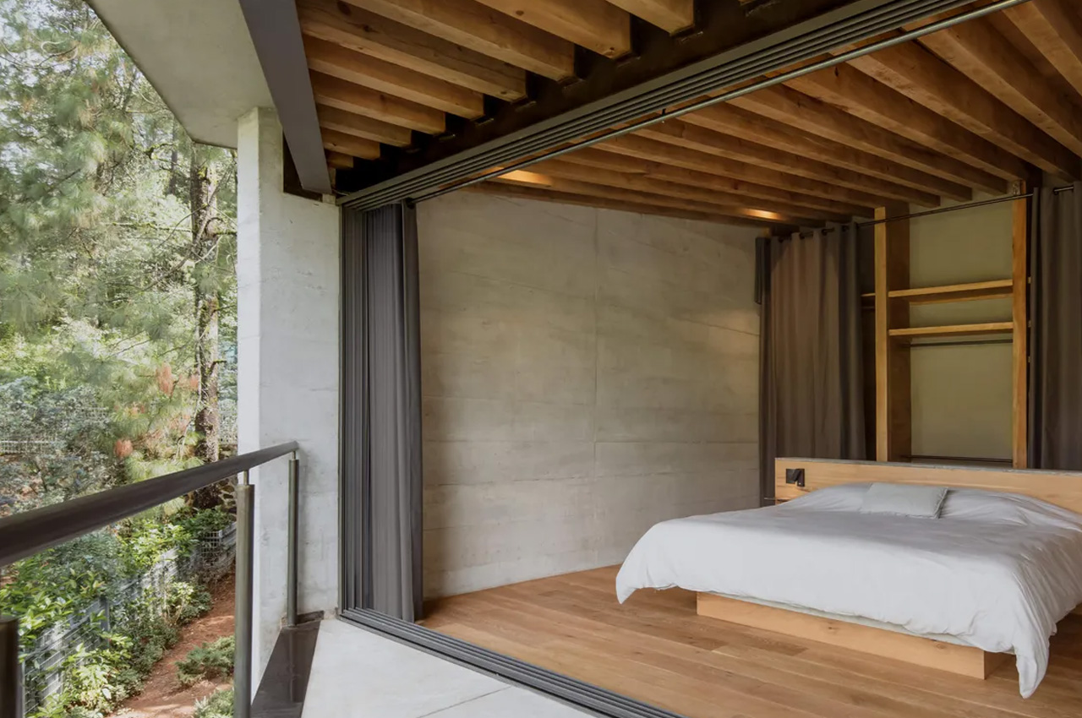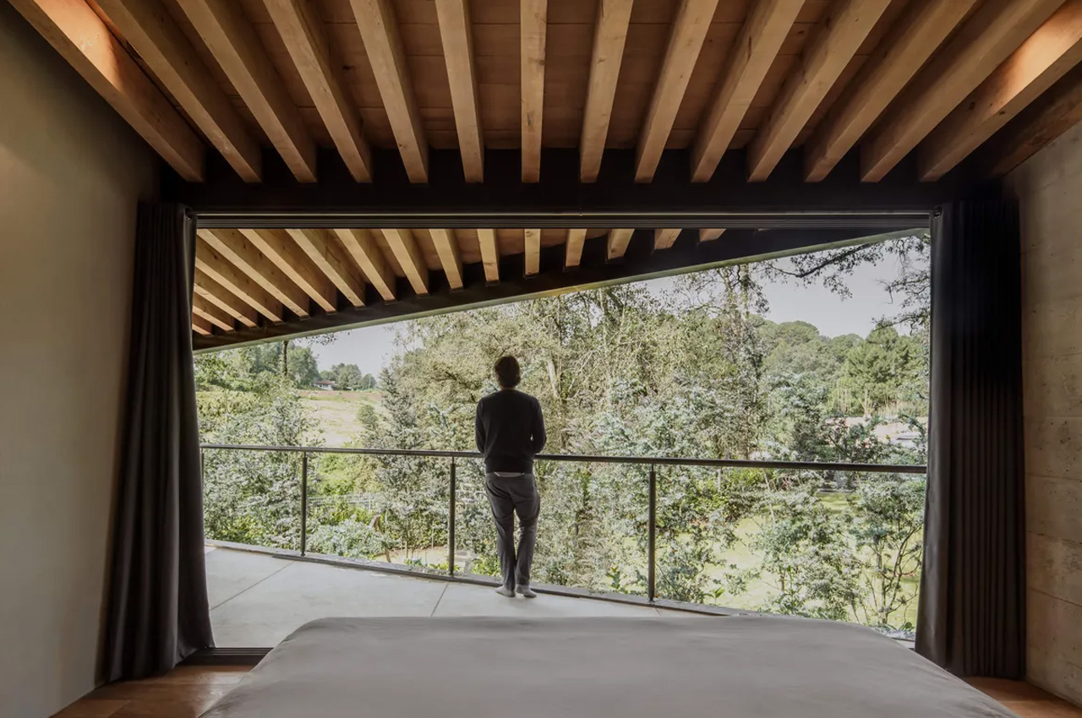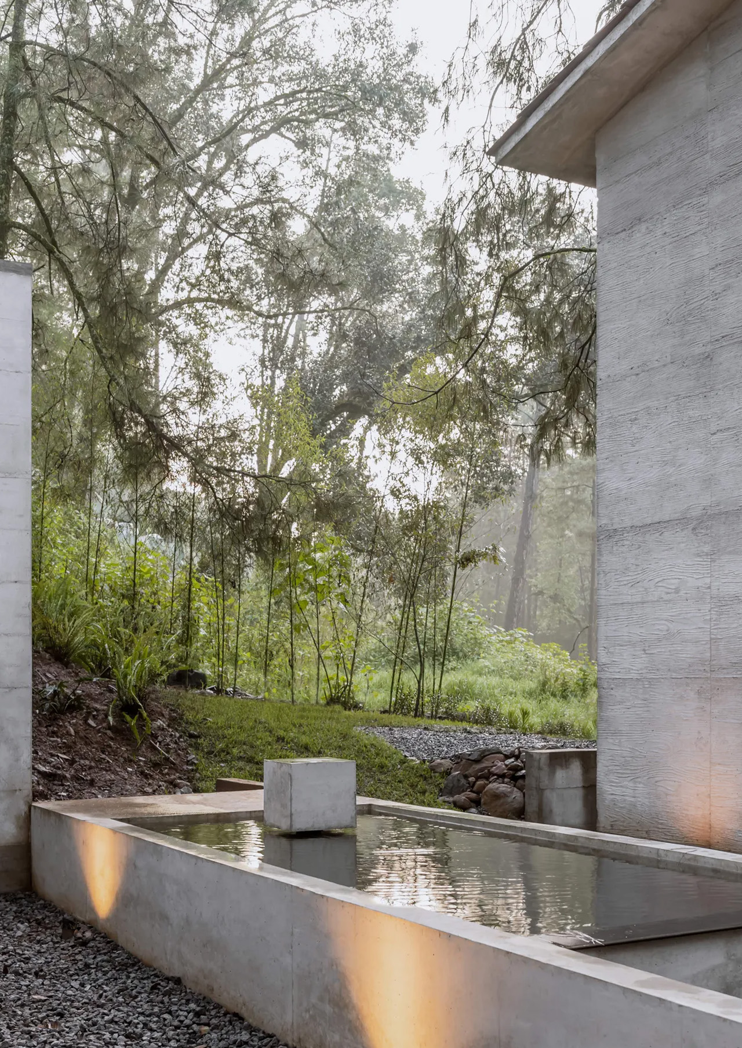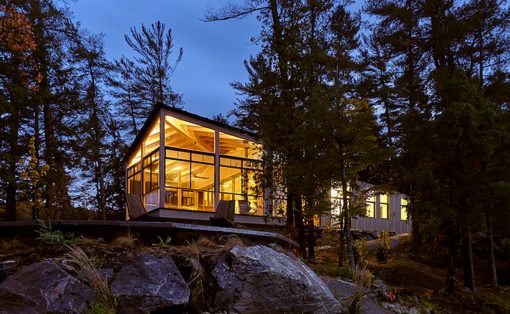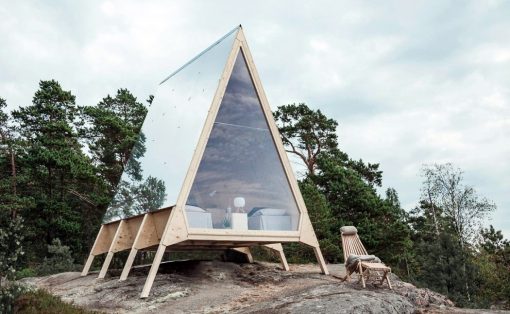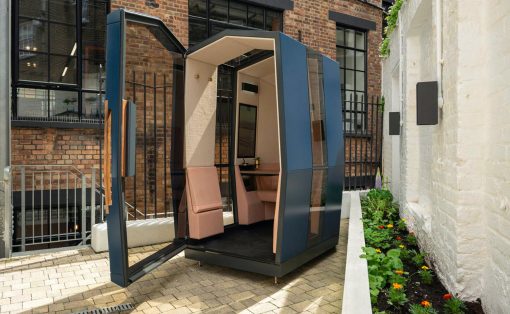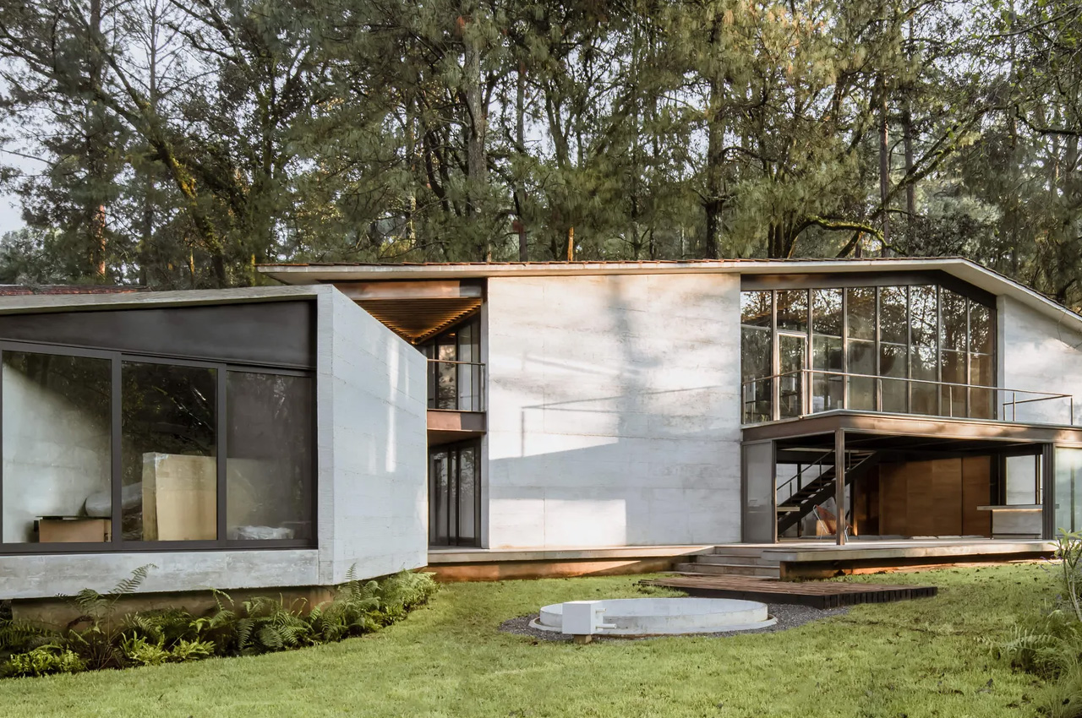
Dubbed the House of Tall Trees, this stunning weekend retreat was designed by the Mexican practice 1i Arquitectura for a family of four. Built using a mesmerizing combination of glass, timber, and concrete, this holiday home is located on a wooded property, providing it with a lush connection to nature. Nestled in the midst of a secluded wooded site, the home is a striking double-height structure.
Designer: 1i Arquitectura

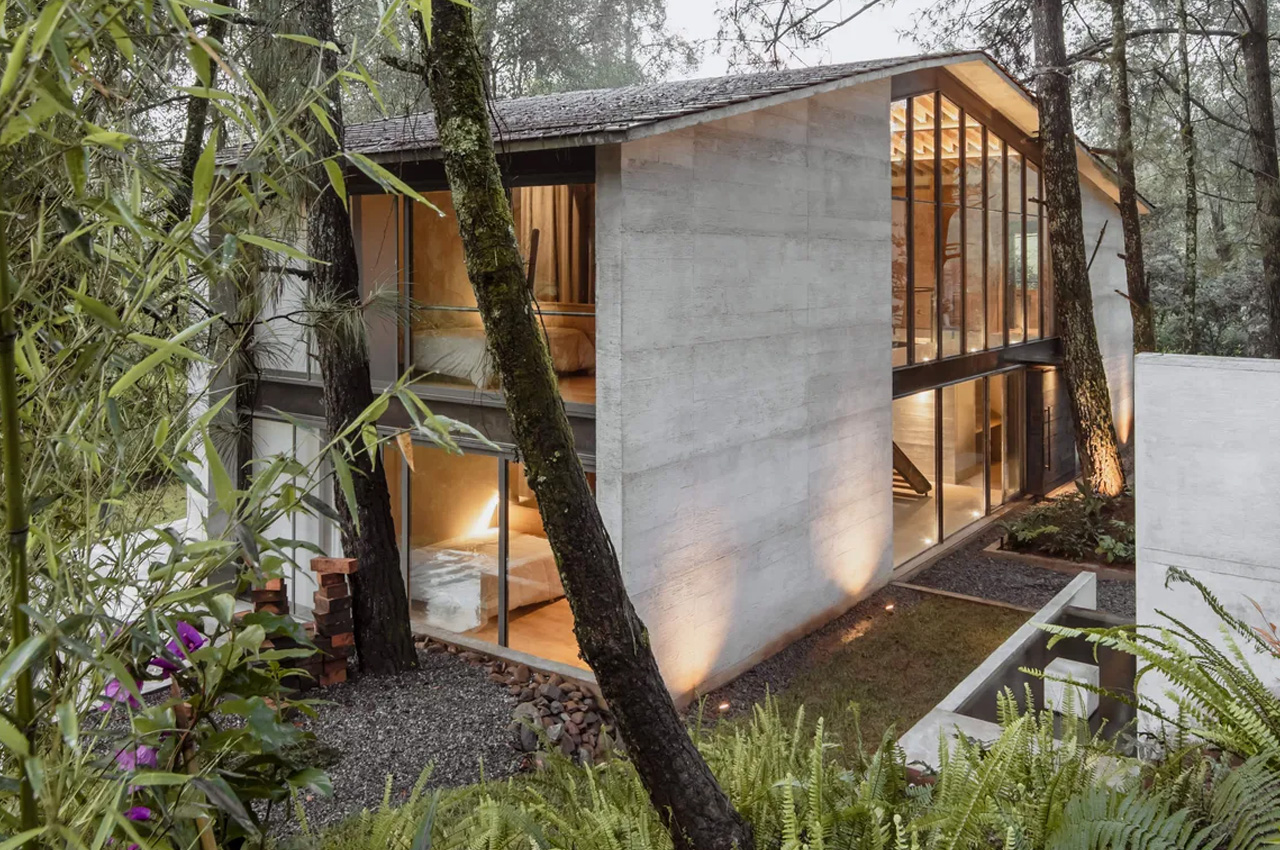
The studio says the site is a “jewel of a site”, and an excellent location for the imposing home as it perfectly combines plants, privacy, and impressive contours. A lovely stream runs through the center of the site, and the entire space is described “as an ode to tranquility in the forest”. The main structure of the home is essentially a volume built from concrete and glass, with a pitched roof that spans over two floors.
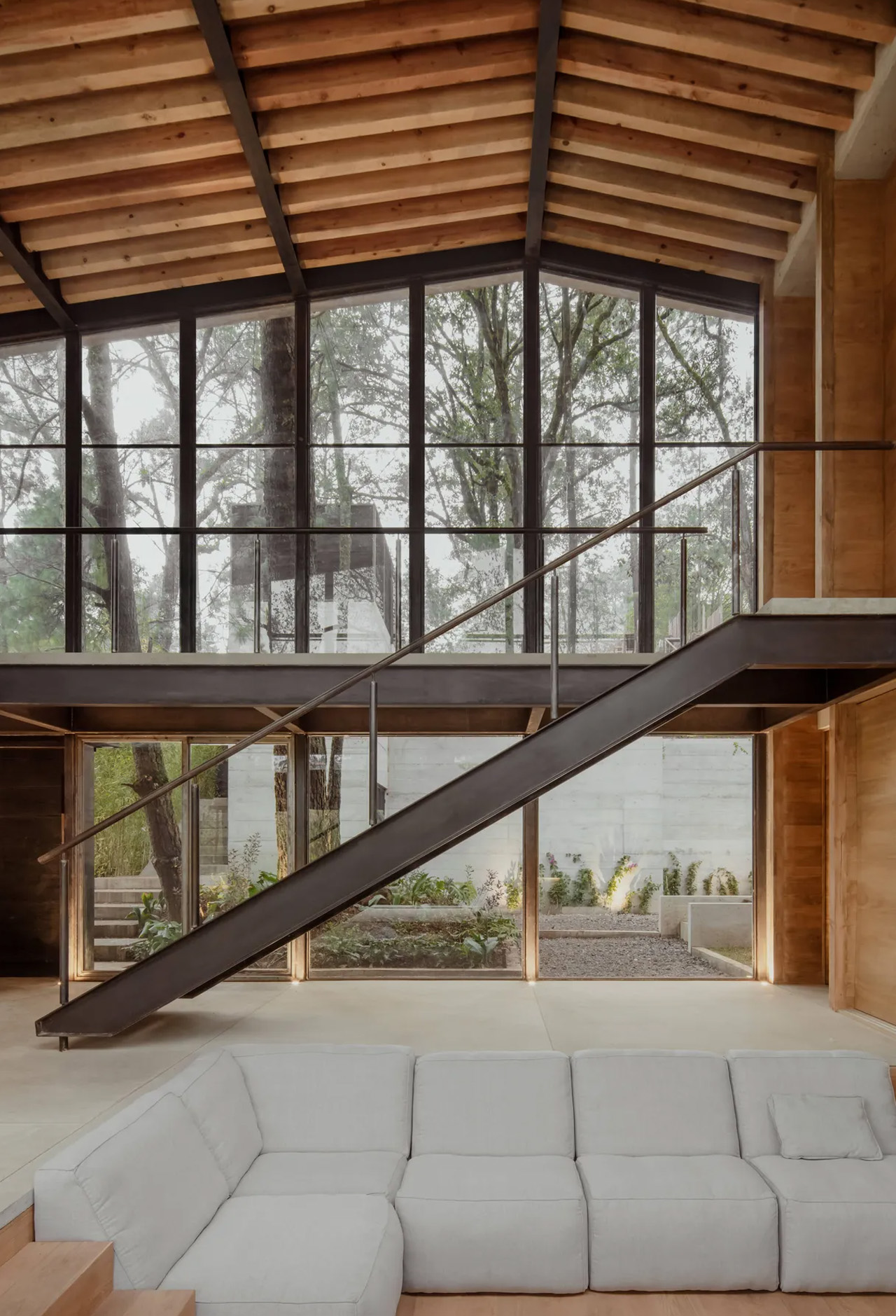
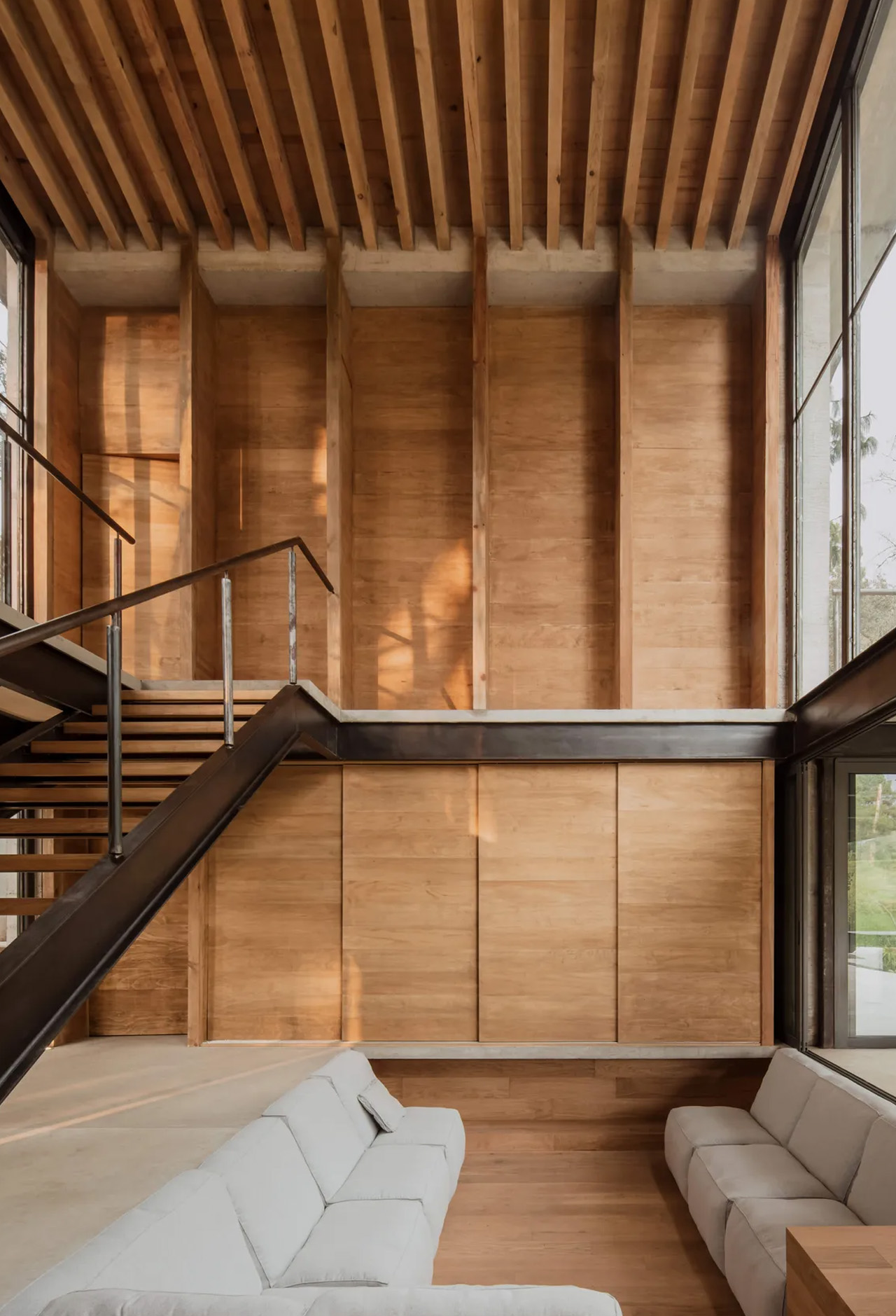
A massive living with a kitchen and dining area, as well as a sunken conversation pit, form the focal point of the home. The pit is located right below the roof and forms a spacious area that is great to rest in. The walls are glazed, hence subtly matching the surrounding tree trunks, allowing an essence of the forest to be in the home.
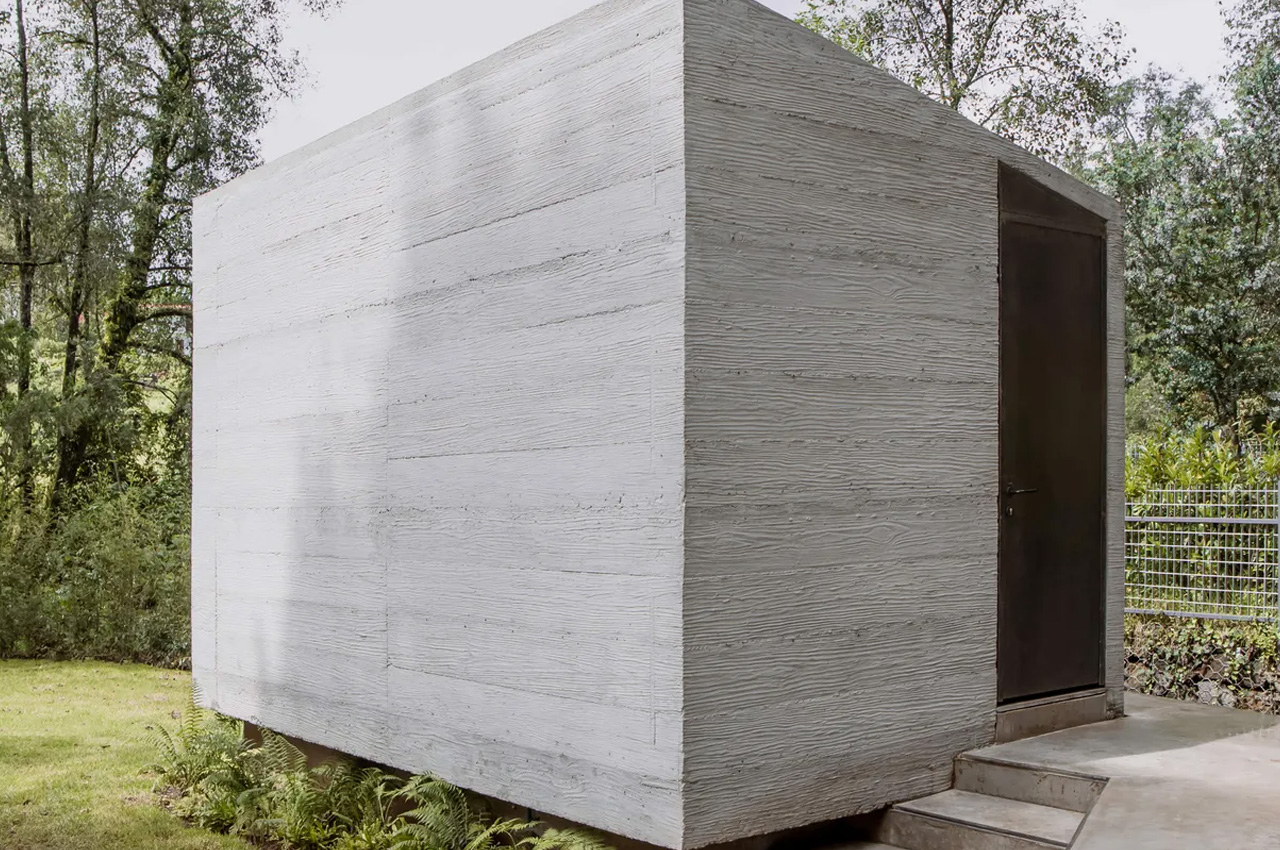
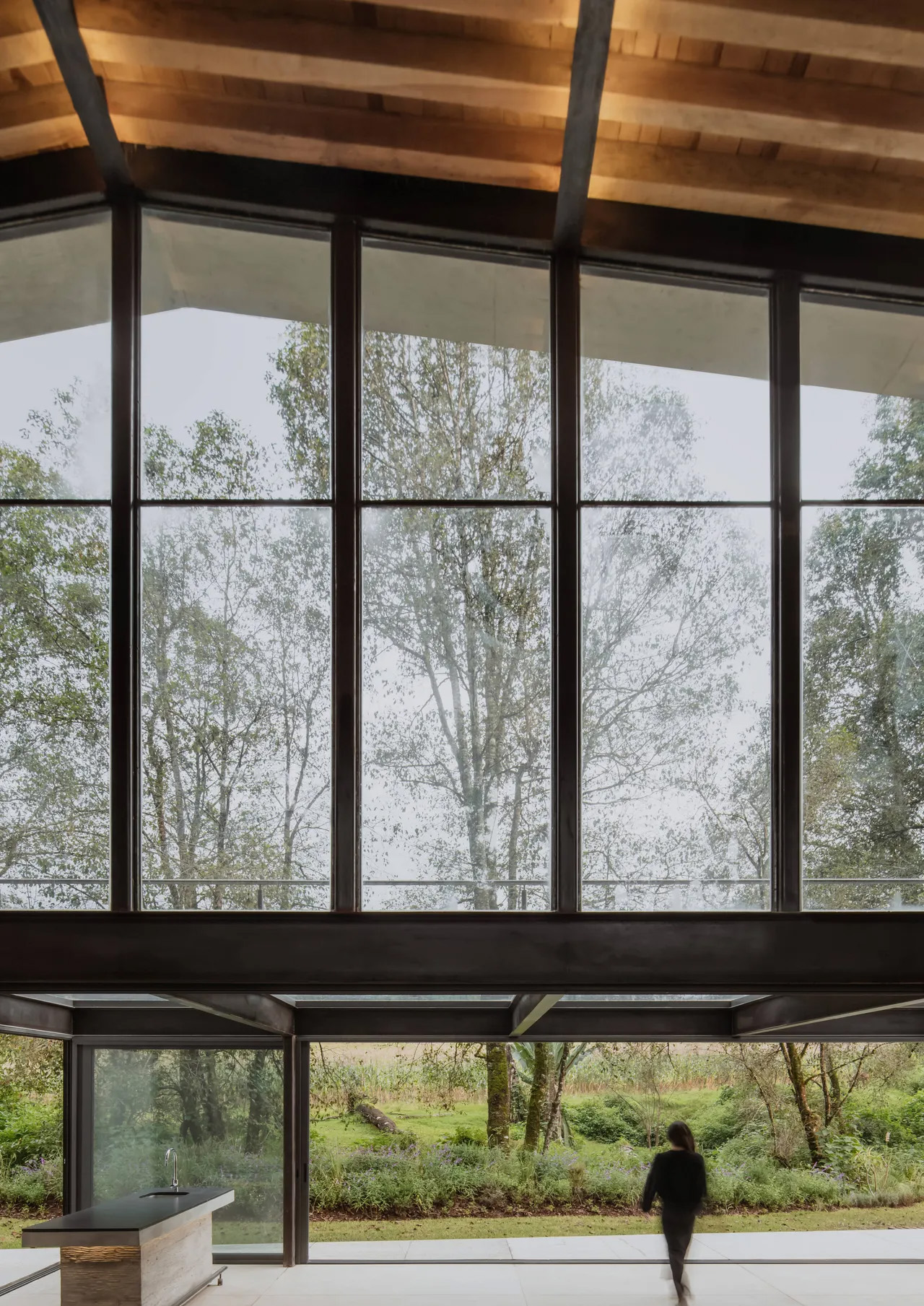
The home also includes bedrooms, with two on each floor of the house. They are located at the edge of the home, as it provides each room with some privacy and a stunning view of the surrounding wooded landscape. The bedrooms are also complemented with a private balcony. The main structure of the home is surrounded by an ancillary building on each side. A carport and utility area is located up the slope to the north, while a concrete study area is on the terrace to the south. The courtyard on the north side includes a pool and a natural concrete fountain, while the terrace leads to the forest on the south side. The annex structure holds a cozy private terrace with a Jacuzzi that is intended to be an intimate space to relax and rejuvenate, making the House of Tall Trees, an escape for everyday life, and a lovely getaway.
