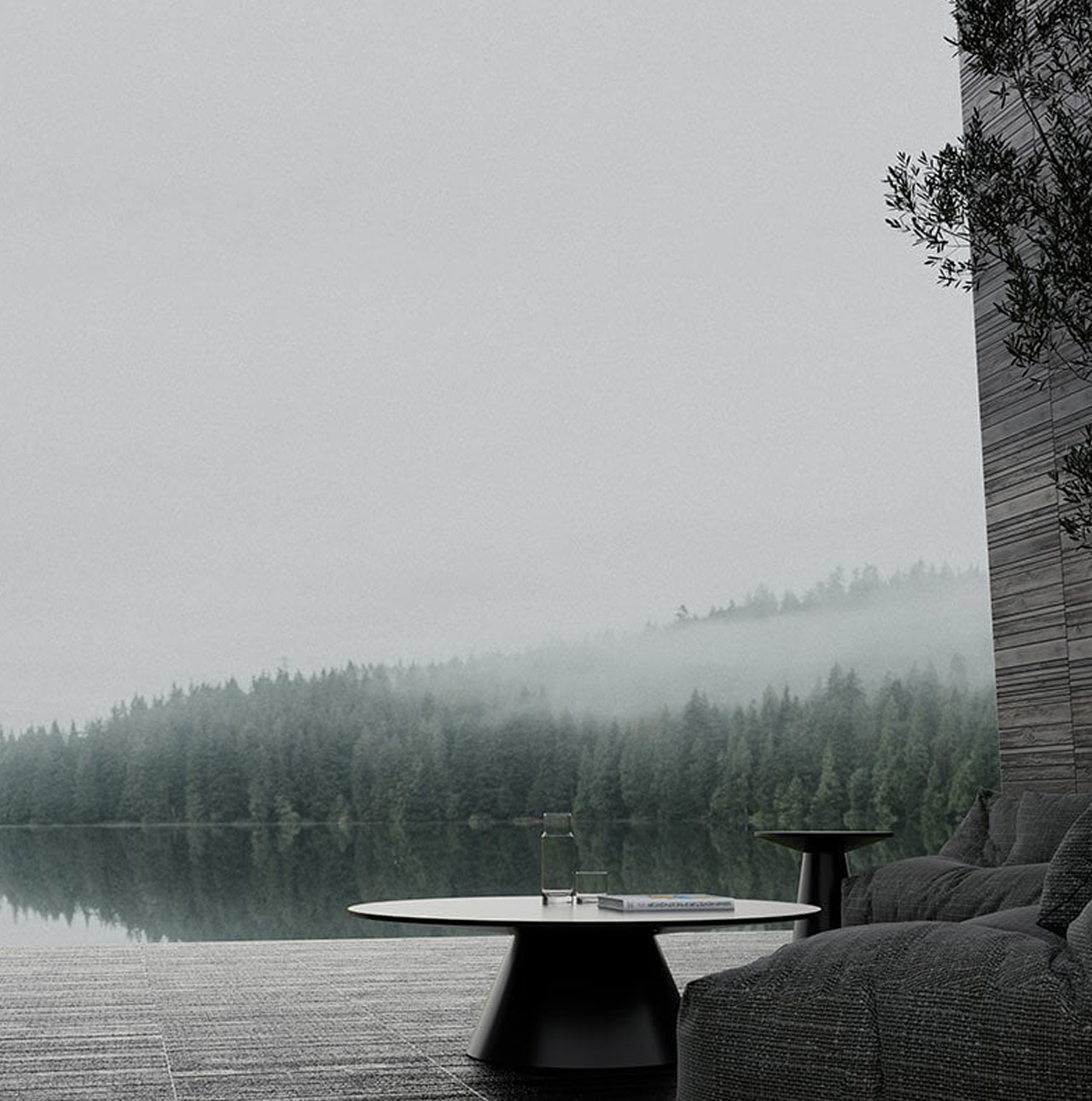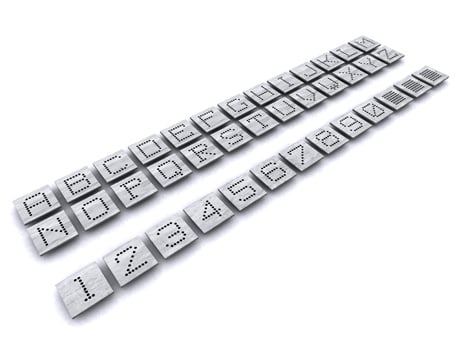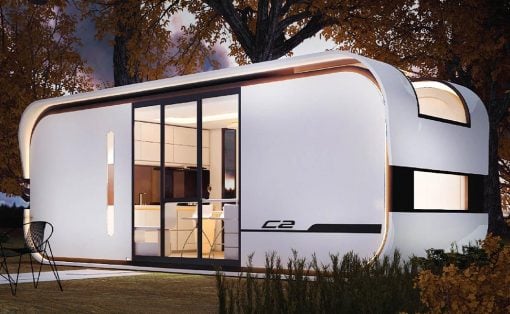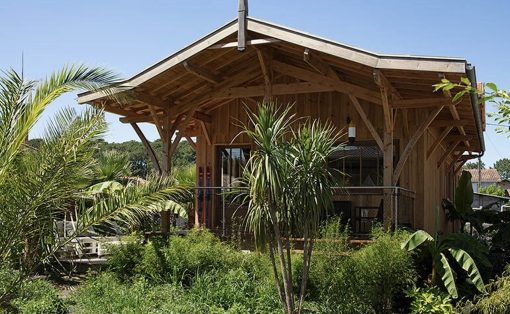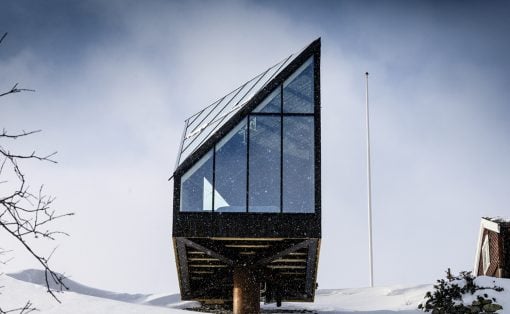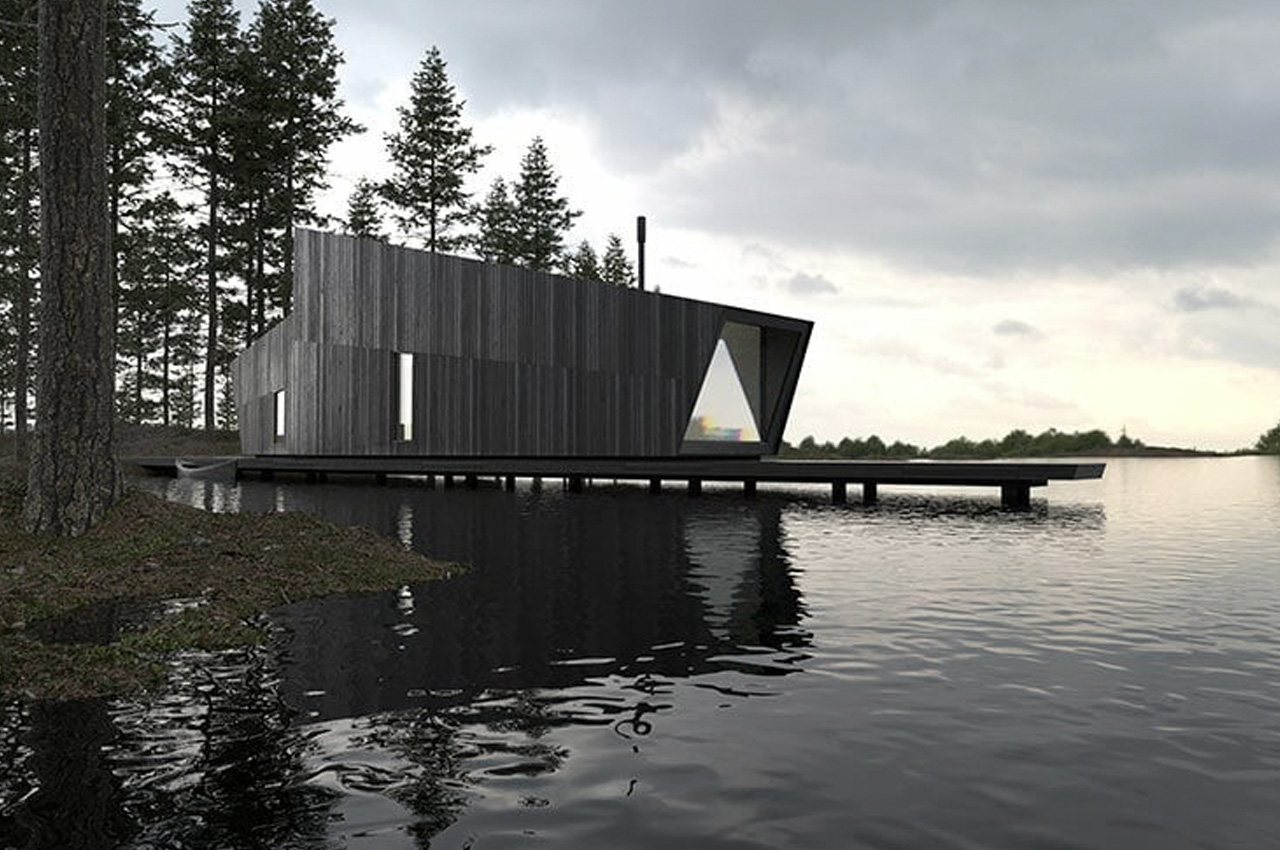
Designed by Antony Gibbon, the Tapered House is an innovative and elaborate new addition to his Inhabit series. The home is another vivid creation by Gibbon, which follows his design philosophy that centers around pushing the boundaries of architecture and laying down a harmonious and serene connection with nature. The other homes in the series include the Repitilia House and Loch Eight, and the Tapered House continues the unique design language seen in the other structures.
Designer: Antony Gibbon
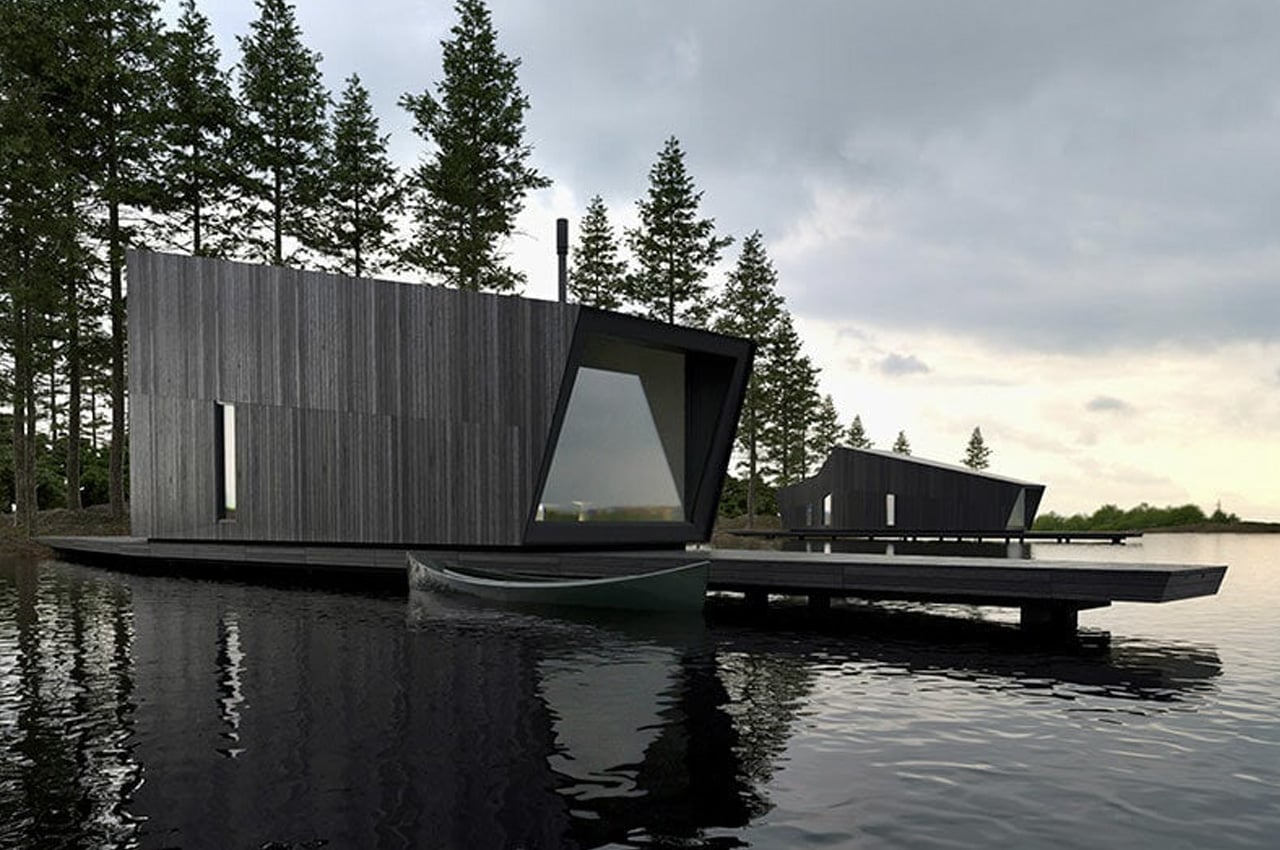
The Tapered House is settled along the shores of a lake and is surrounded by calming woods. The house is designed to be versatile and perfectly merges with its surrounding natural environment. Since it features raised stilts, you can place the house on the edge of a lake, river, pond, or any sloped terrain. This subtle elevation enables the Tapered House to effortlessly merge with the various contours and curves of the land while ensuring that is it well-settled on the ground. It is a prime specimen of form meets functionality.
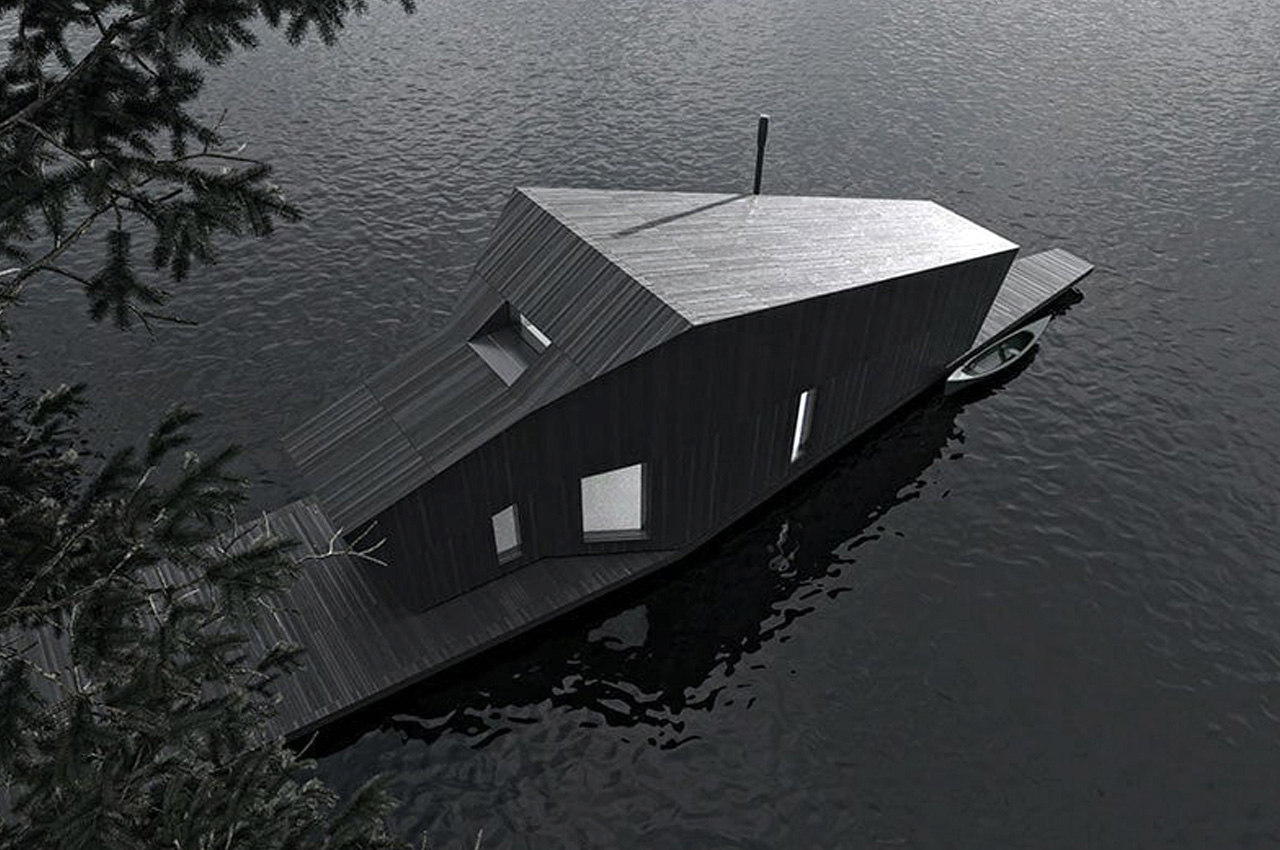
The Tapered House is a spacious home while covering a footprint of 110 square meters. It includes two bedrooms. The ground floor of the house occupies eighty-one square meters, and it features a reception area, lounge, kitchen, one of the bedrooms, and a shower/washroom. The home also includes outdoor terraces that are located at the front and the rear of the property. The second floor, on the other hand, occupies twenty-nine square meters and holds a large double bedroom, office, and a built-in storage space.
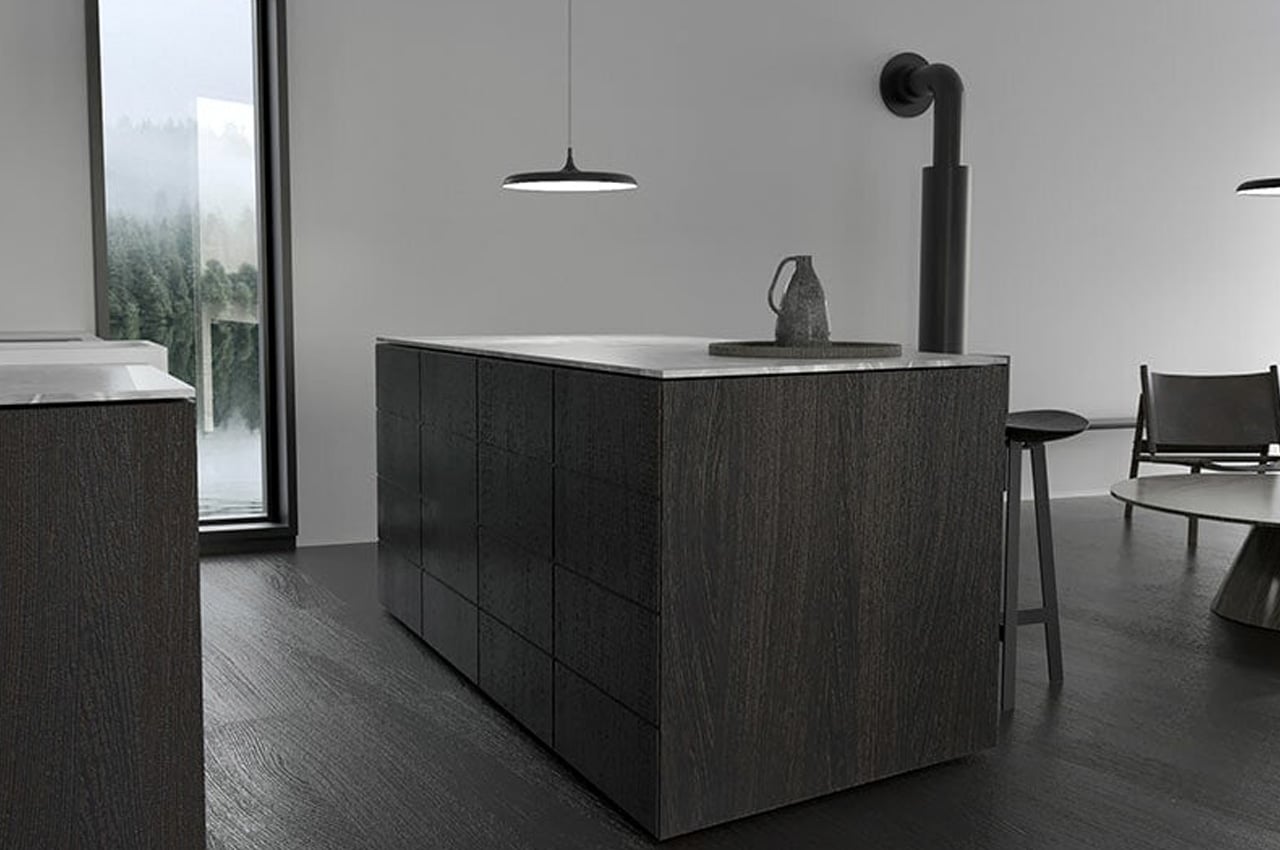
The exterior of the home is clad in panels of various timber finishes. The timber finishes add a sense of warmth and zen to the structure while allowing the project to have an element of customization, which enables it to be adapted to different locations. All in all, the Tapered House is a modern and chic home amped with well-designed amenities, and customization options, allowing it to be adapted to the personal needs and requirements of various users.
