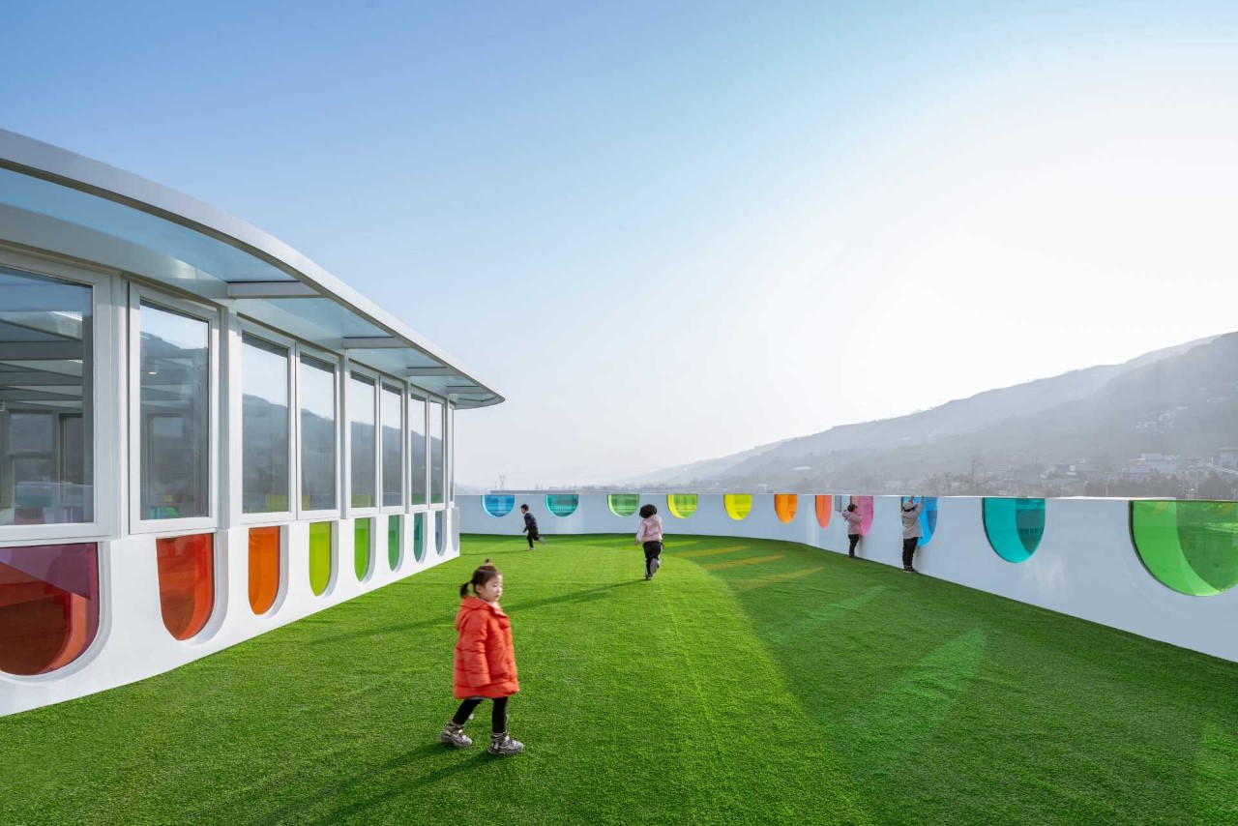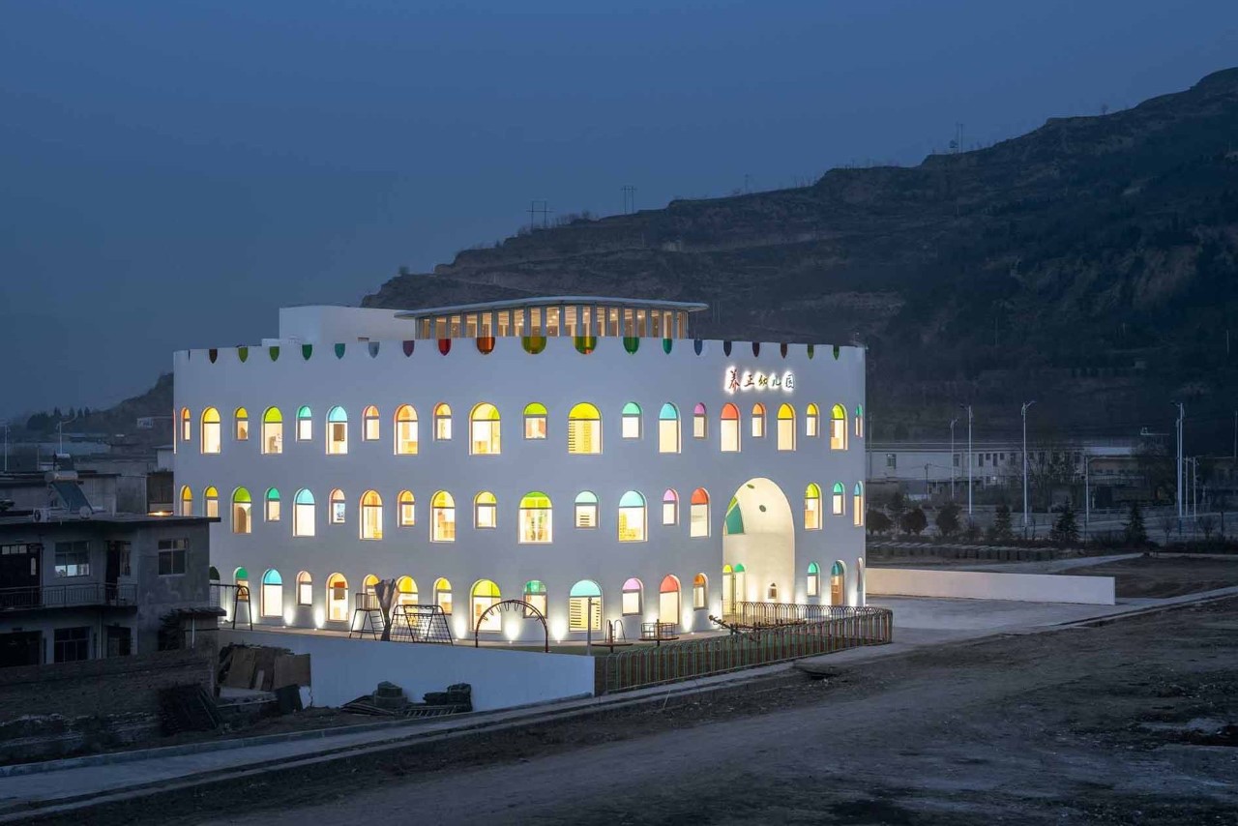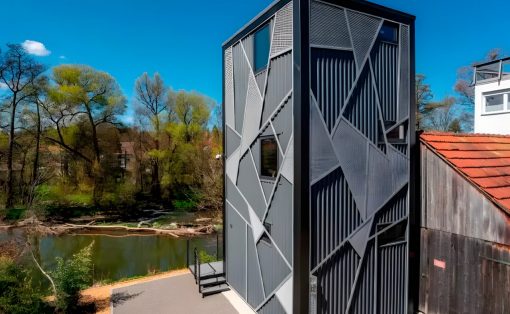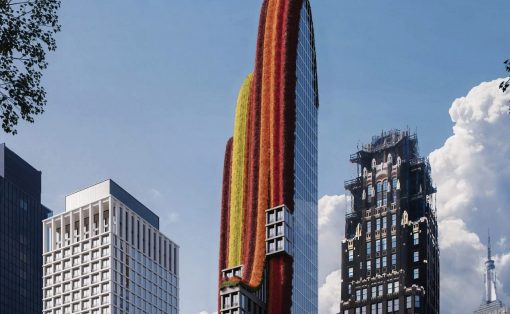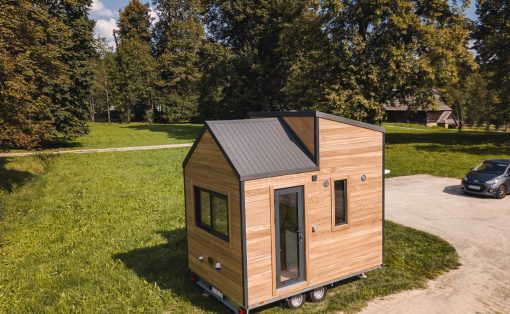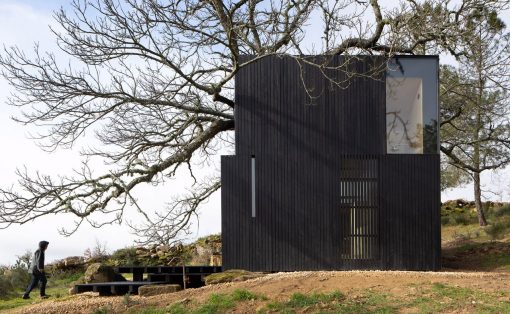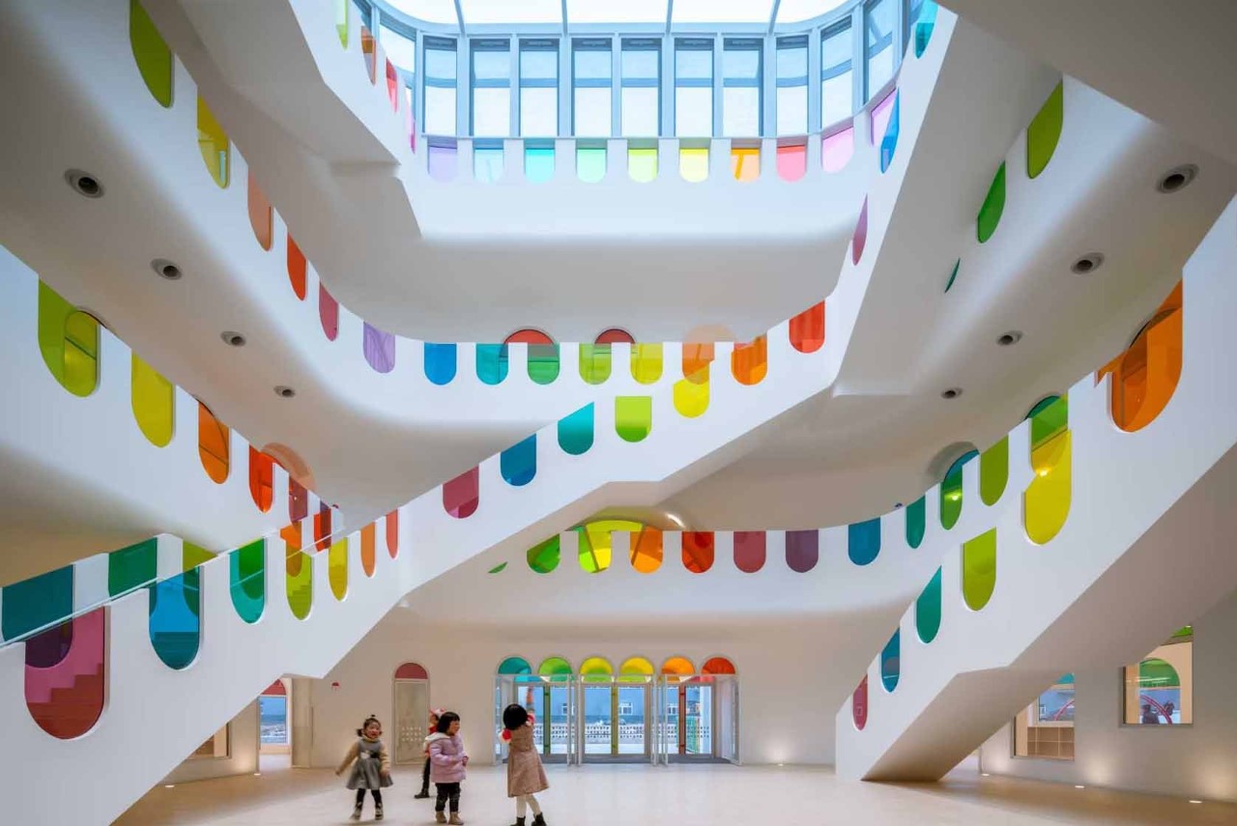
If you were driving through the small provincial town of Tianshui, China, you wouldn’t be wrong to stop dead in your tracks as you passed the Tianshui Kindergarten, a school designed to capture and captivate the fancy and whimsy of its young occupants. Designed by SAKO Architects, the kindergarten stands out with its incredible kaleidoscope-inspired design that looks just as impressive on the inside as it does from the outside, boasting an impressive 438 pieces of colored glass that are sure to have children wanting to spend more time in school than ever before!
Designer: SAKO Architects
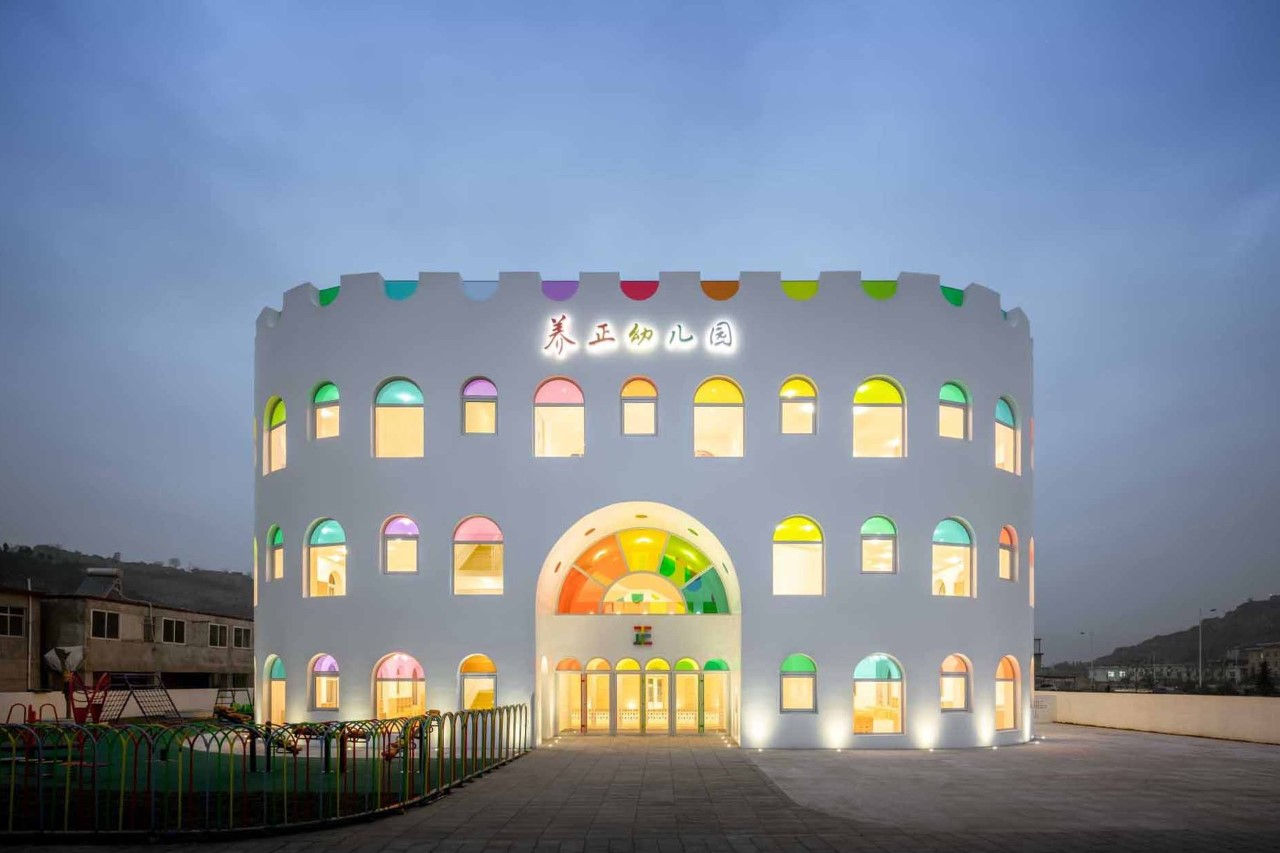
The kindergarten’s design philosophy revolves around stimulating children’s imagination and creativity. During the day, sunlight filters through the colored glass, casting a vibrant tapestry of lights and shadows across classrooms, invoking a sense of play and discovery. At night, the scene transforms as the building’s interior lights emit a beautiful glow, creating a stunning visual spectacle from the outside.
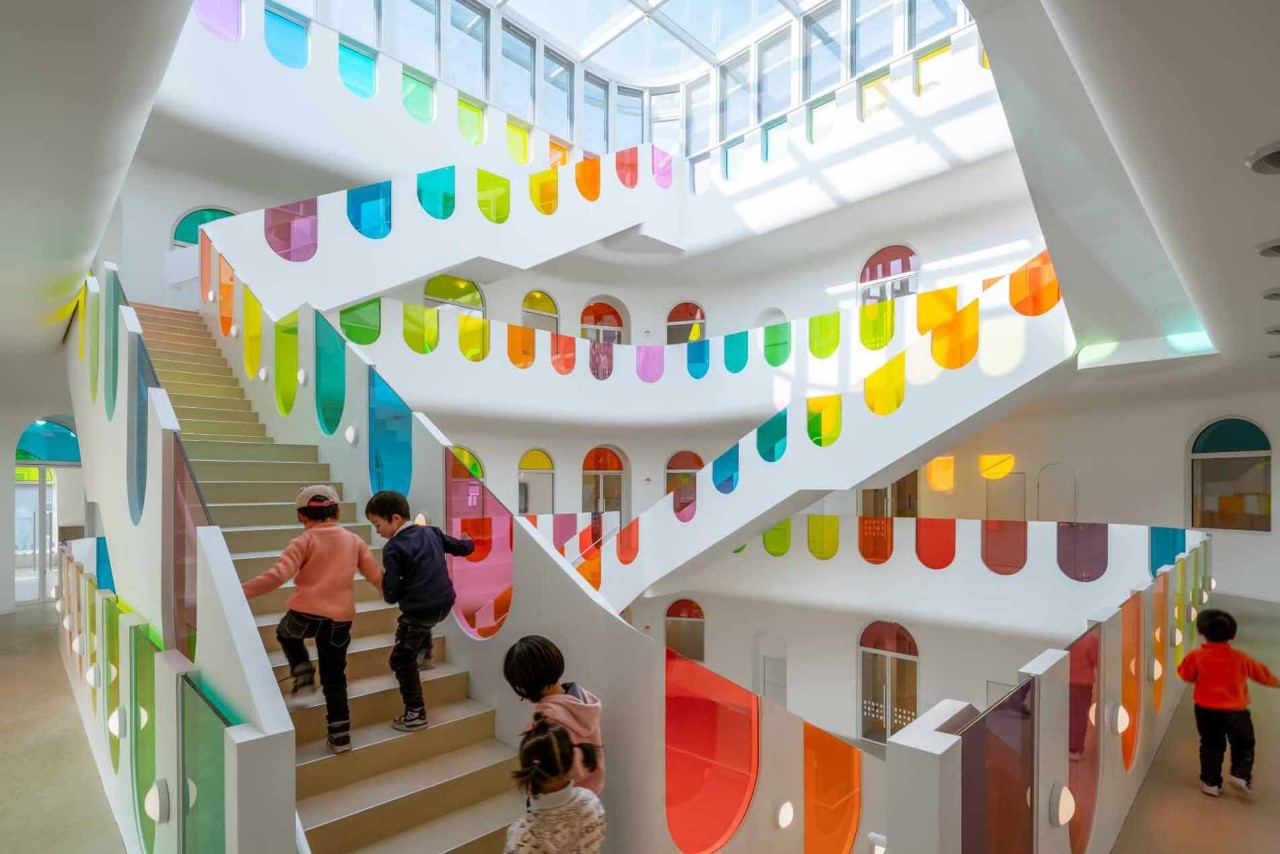
A central feature of the design is the three-story open atrium, crowned with a massive glass ceiling. This space is multifunctional, suitable for activities throughout the year, thanks to its floor heating and air conditioning systems. Moreover, windows around the atrium can be opened for ventilation during summer or closed to retain heat in the colder months.
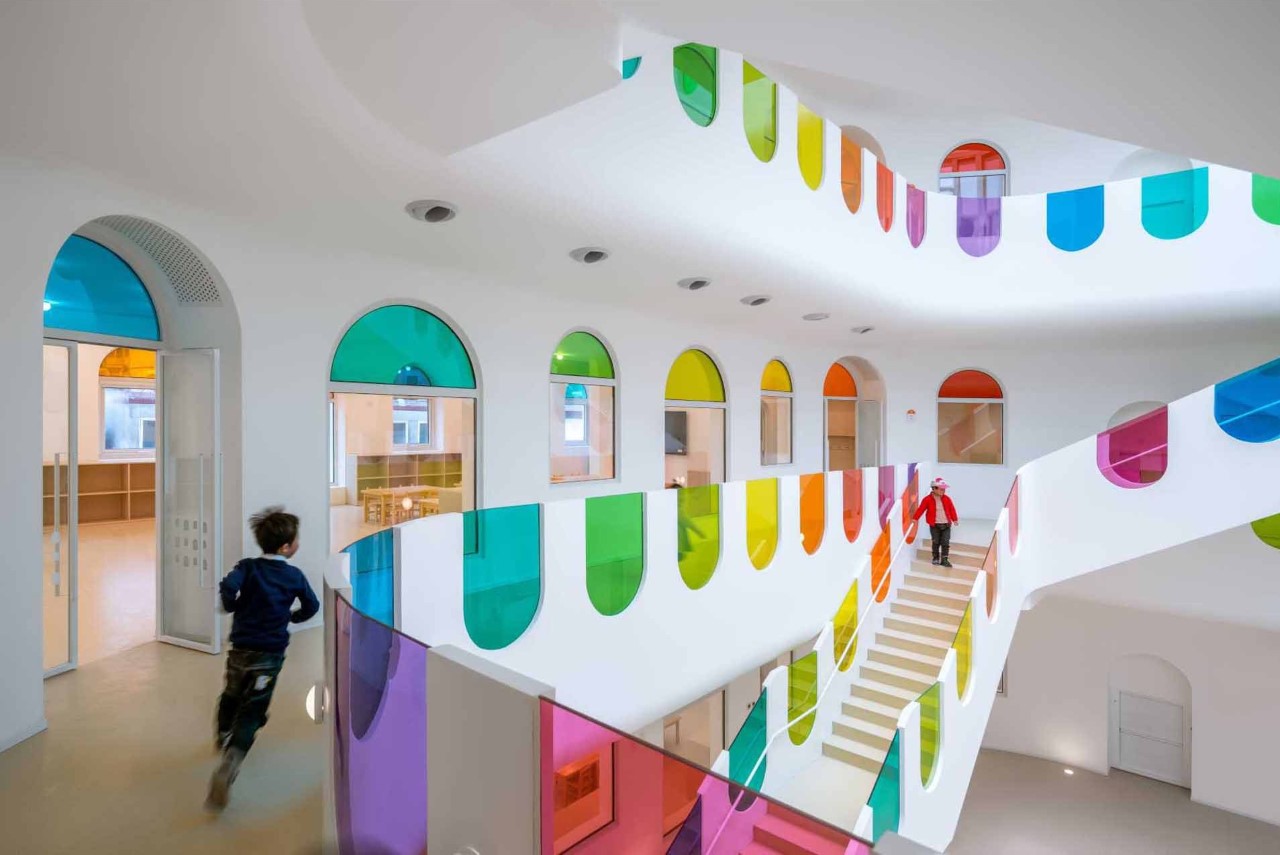
The heart of the building is its atrium, where sunlight, refracted by colored glass, dances across the interior, creating an ever-changing kaleidoscopic effect. The glass, applied to handrails and windows, forms colored shadows in various shapes that morph throughout the day as the sun’s angle changes. This dynamic interplay of light and color makes the space an engaging and stimulating environment for the young minds it nurtures.
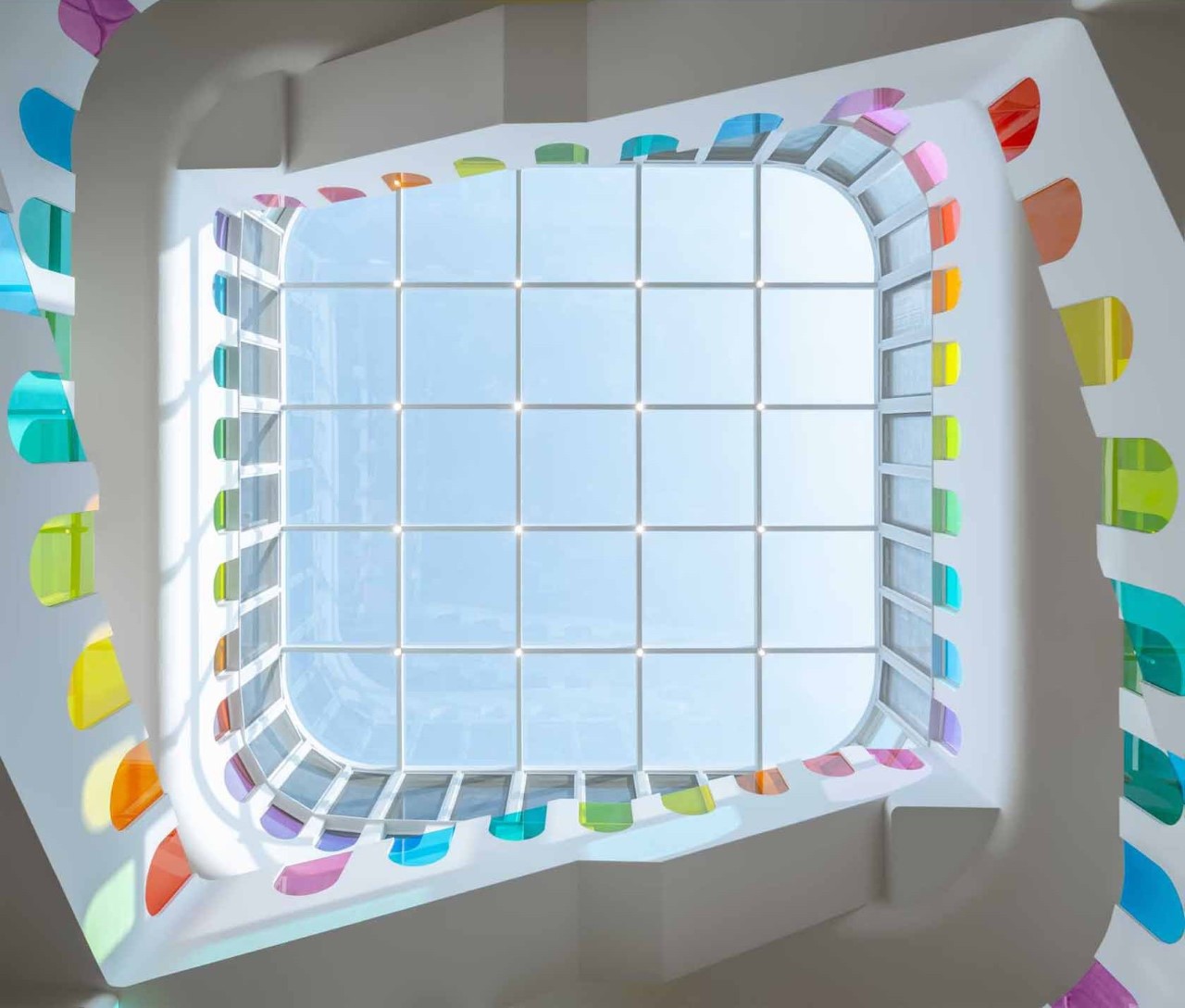
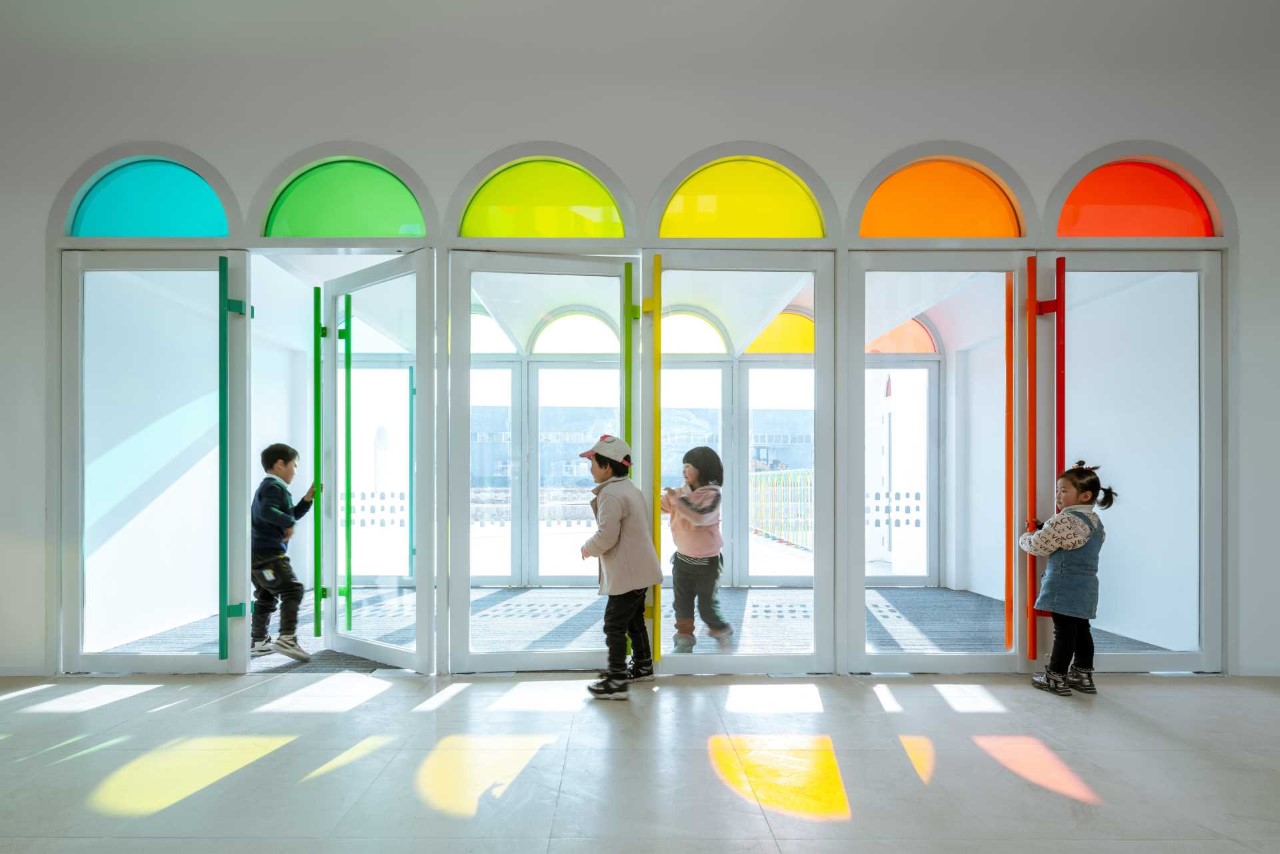
Architecturally, the kindergarten pays homage to the local heritage. The use of arched openings throughout the building draws inspiration from the traditional cave-like dwellings of the Loess Plateau, on which Tianshui City is situated. These arched windows, varying in size and scattered across the building, give it a whimsical appearance, reminiscent of a birthday cake.
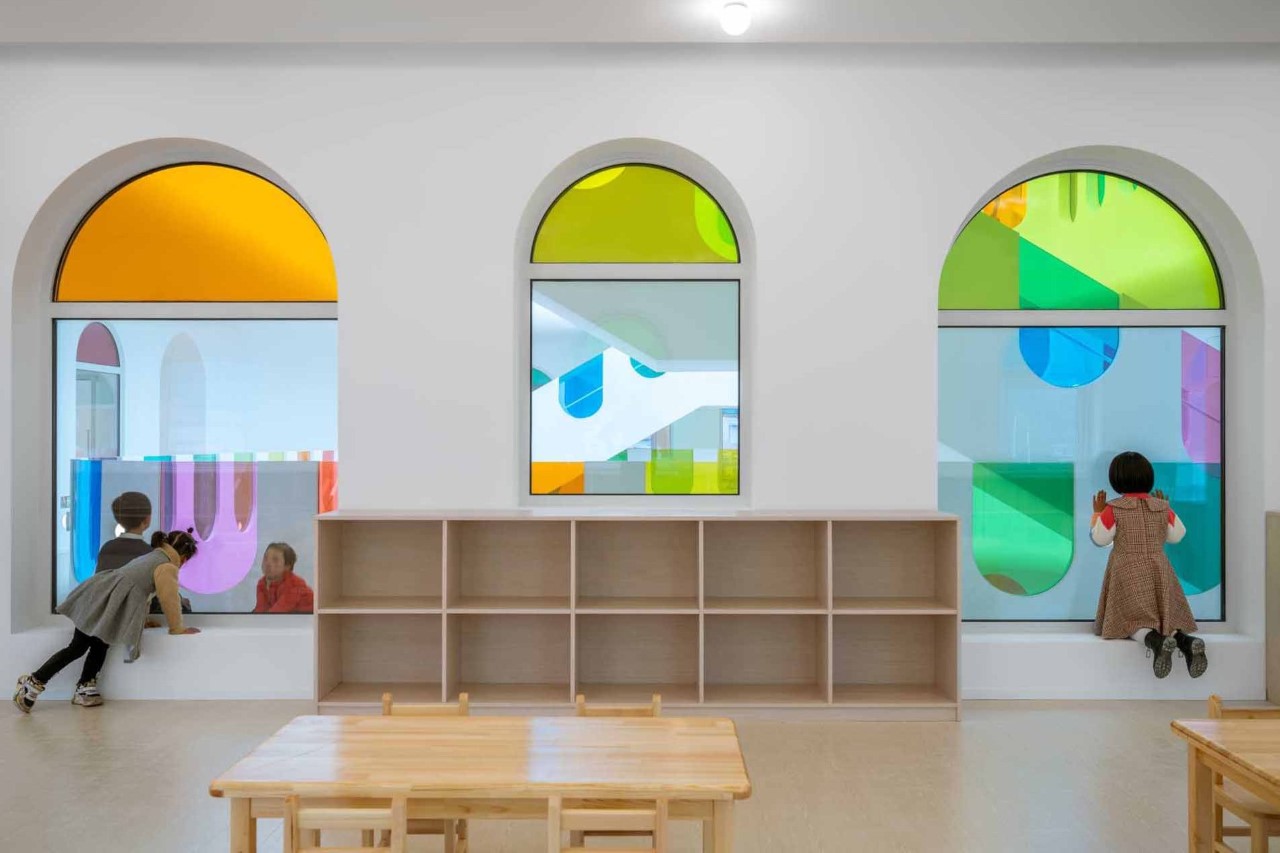
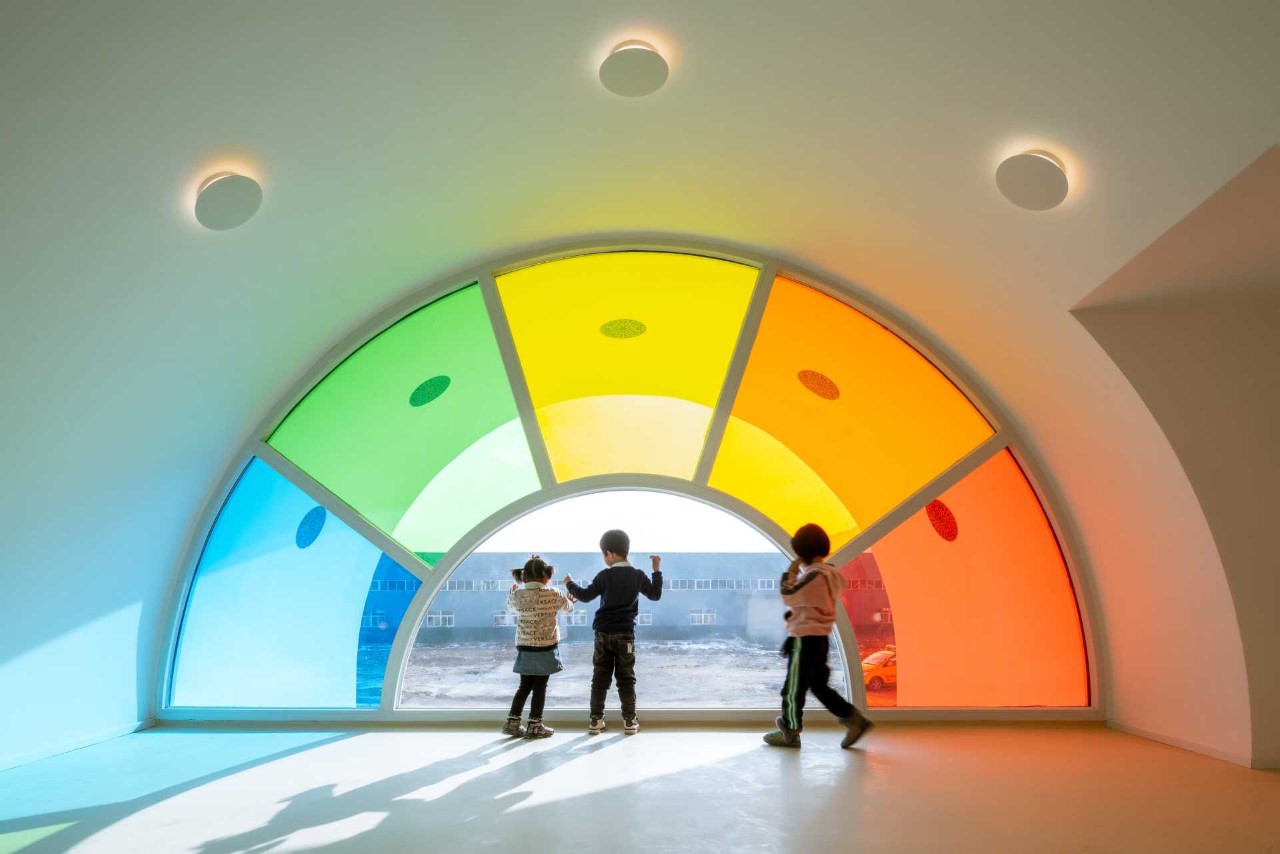
The Tianshui Kindergarten’s architecture focuses on sustainability too, with the strategic use of natural light significantly reducing the reliance on artificial illumination. Additionally, the building’s design includes adaptive features like windows that can be opened for ventilation in summer or sealed to conserve heat in winter, demonstrating a keen awareness of the local climate. This thoughtful integration of sustainable practices ensures that the kindergarten’s architecture is a broader lesson for its occupants too, allowing them to appreciate how sustainability is seen less as a compromise and more as a wonderful design direction!
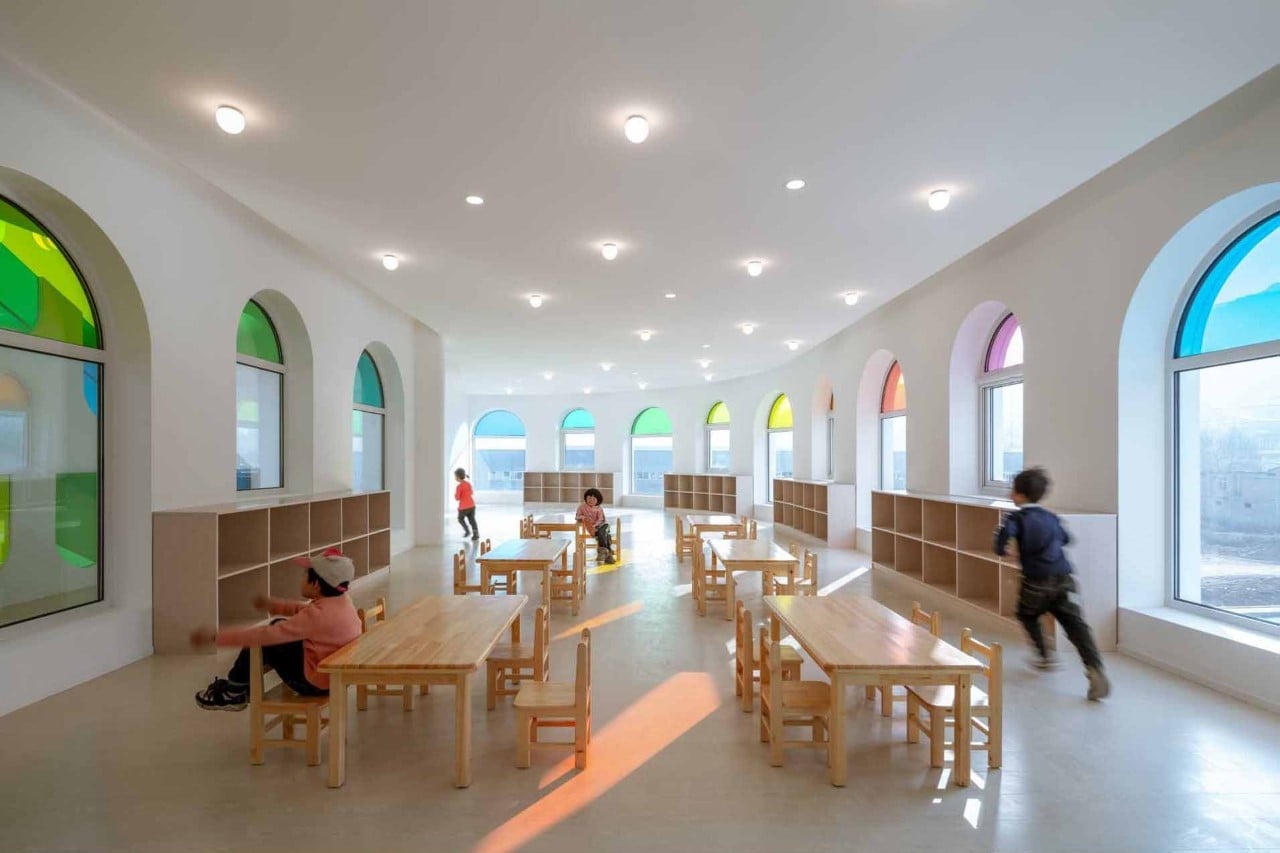
Lastly, the rooftop playground offers a safe and enjoyable space for children, providing panoramic views of Tianshui City. This feature ensures that as the children grow, they will carry with them memories of a unique and inspiring learning environment, fostering a deep sense of pride in their hometown.
