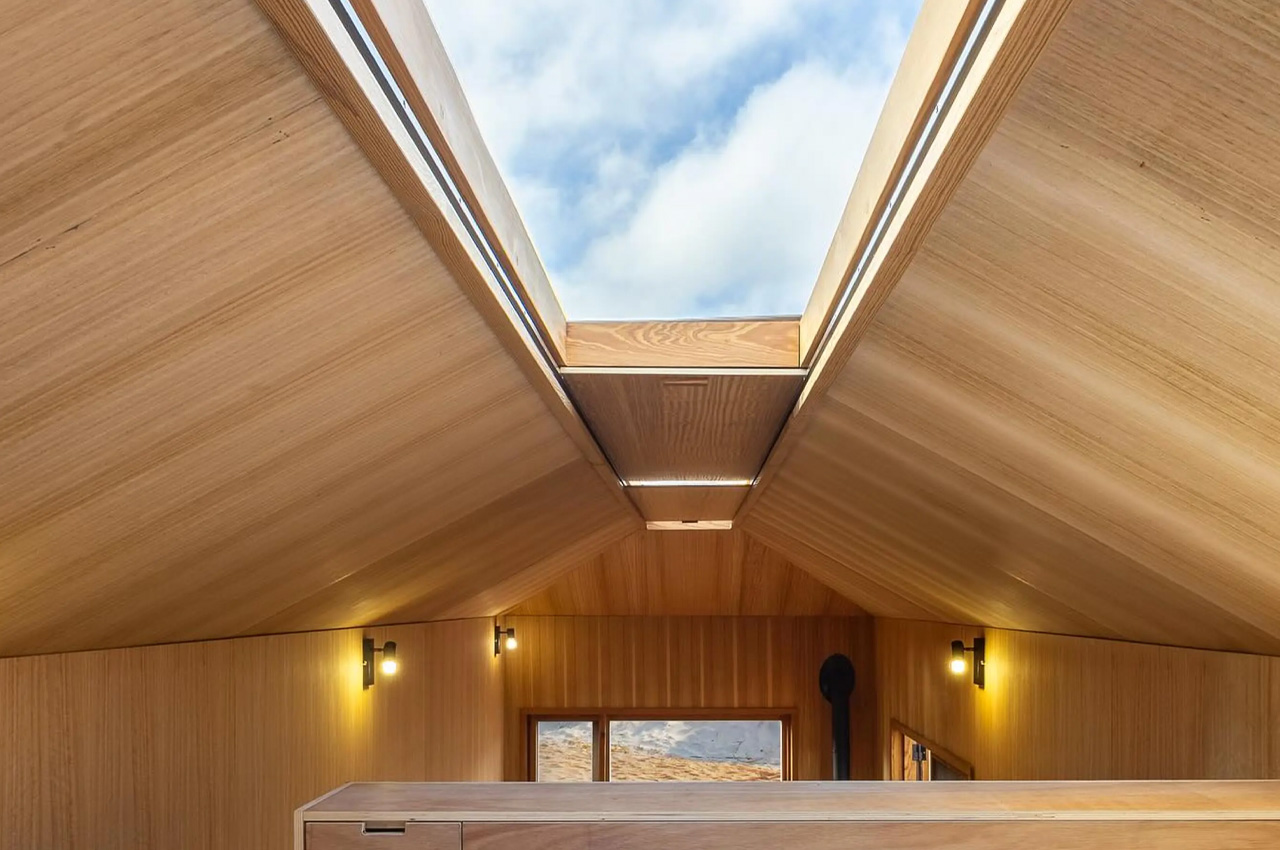
Portugal-based Madeiguincho released an exciting range of tiny homes that truly impacted the market. Their tiny homes boast stunning wooden detailing while maintaining a minimal and calming allure. Magdeiguincho’s Vigia and Baleia tiny homes made quite a mark, however, the firm’s latest model Raposa deserves some attention as well. The Raposa tiny home continues Madeiguincho’s legacy of brilliant timber craftsmanship, but what sets it apart is its huge operable skylights and double doors.
Designer: Madeiguincho
When you translate Raposa to Portuguese, it means Fox and the lovely tiny home is truly foxy! It is based on a double-axle trailer and measures 23 x 8 feet. It is not the largest tiny home on the market and has a comfortable compact size in comparison to the conventional North American tiny homes we usually come across. However, it would be considered the average size in Europe. The home is completely highlighted by wood, both inside and out. Besides some wonderful woodwork, it also showcases generous glazing and operable wooden shutters.
As visitors enter the Raposa tiny home, they are welcomed by double glass doors that lead them to the living room. The living room is adorned with an L-shaped storage-integrated sofa, coffee table, and a wood-burning stove. The kitchen isn’t far off from the living room, and it is equipped with a sink, stove, and cabinetry.
The ceiling of the home is one of the highlights. It features two massive skylights, that open up the home. They can be slid open, and locked into place when the weather is pleasant. Or can be shut back up when the mood strikes. However, the skylights are operable by hand in the bedroom, while in the living room, the owners need to use a pole to open them up. This does seem quite inconvenient speaking, but hey at least you get access to the starry skies without leaving the comforts of your home.
The bathroom is located at the other end of the home and has its own entrance. The bathroom is simple with a shower, flushing toilet, and stone sink. The bedroom is located on the upper story and can be accessed via a storage-integrated staircase. The bedroom is similar to most rooms seen in tiny homes, it has a typical loft space with a low ceiling and space for a double bed.