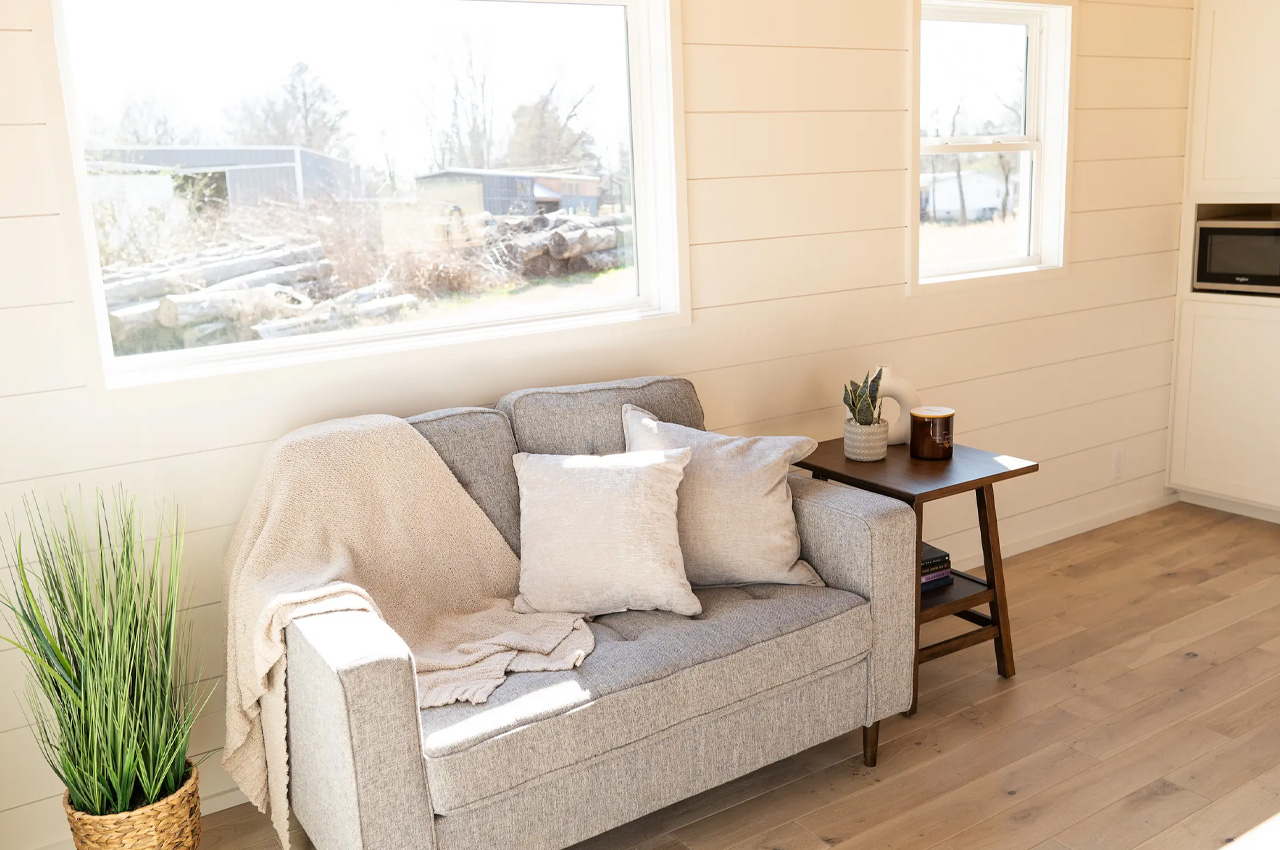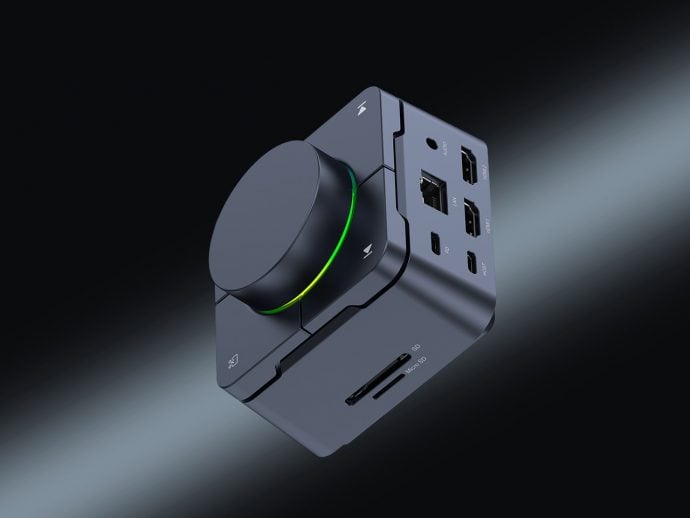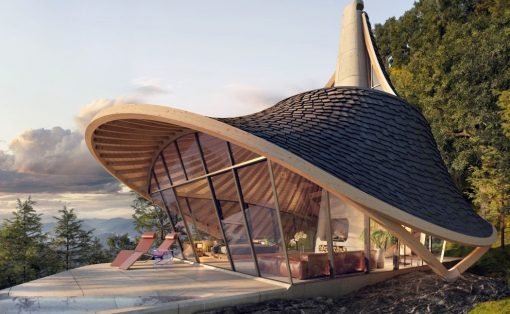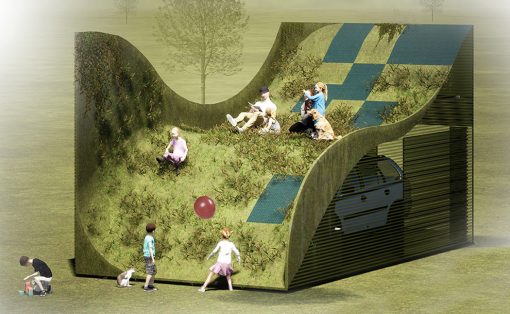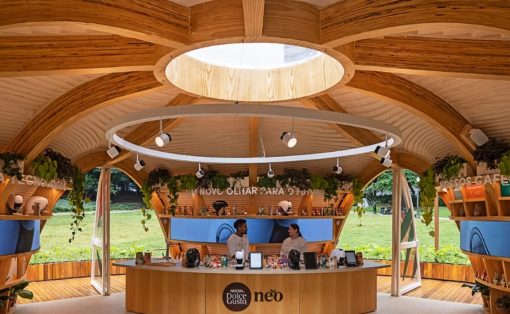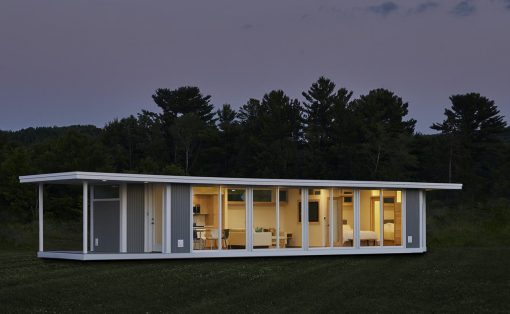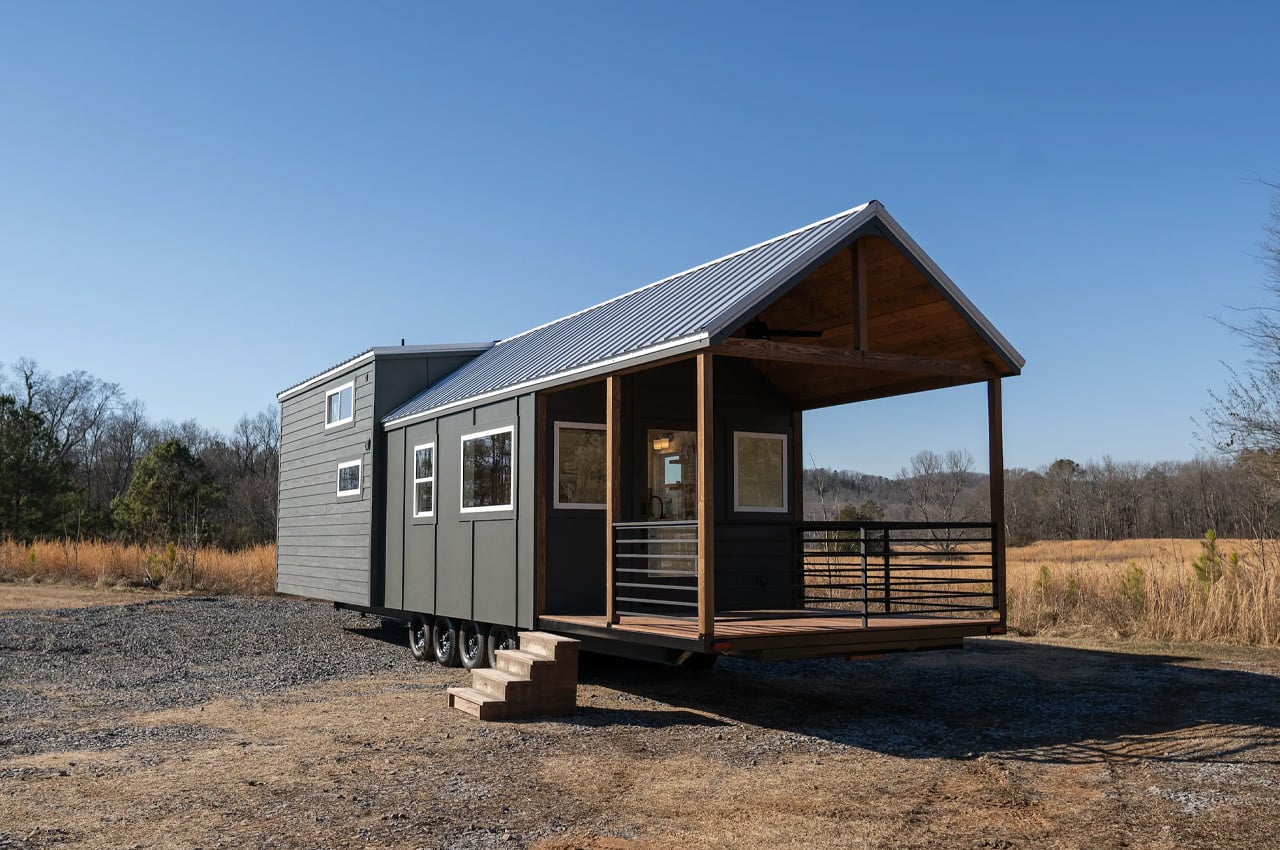
Named Tellico, this is truly one of the biggest home on wheels I’ve seen. Measuring 45 feet, this massive family home is designed to be a spacious and free-flowing residence with an apartment-like interior. The home is accompanied by an impressively-sized porch on the outside. Designed by Wind River Tiny Homes as a Park Model, the Tellico isn’t intended to be towed around a lot, and since it has a width of 12 feet, it will need a permit to be allowed transportation on a US Road.
Designer: Wind River Tiny Homes
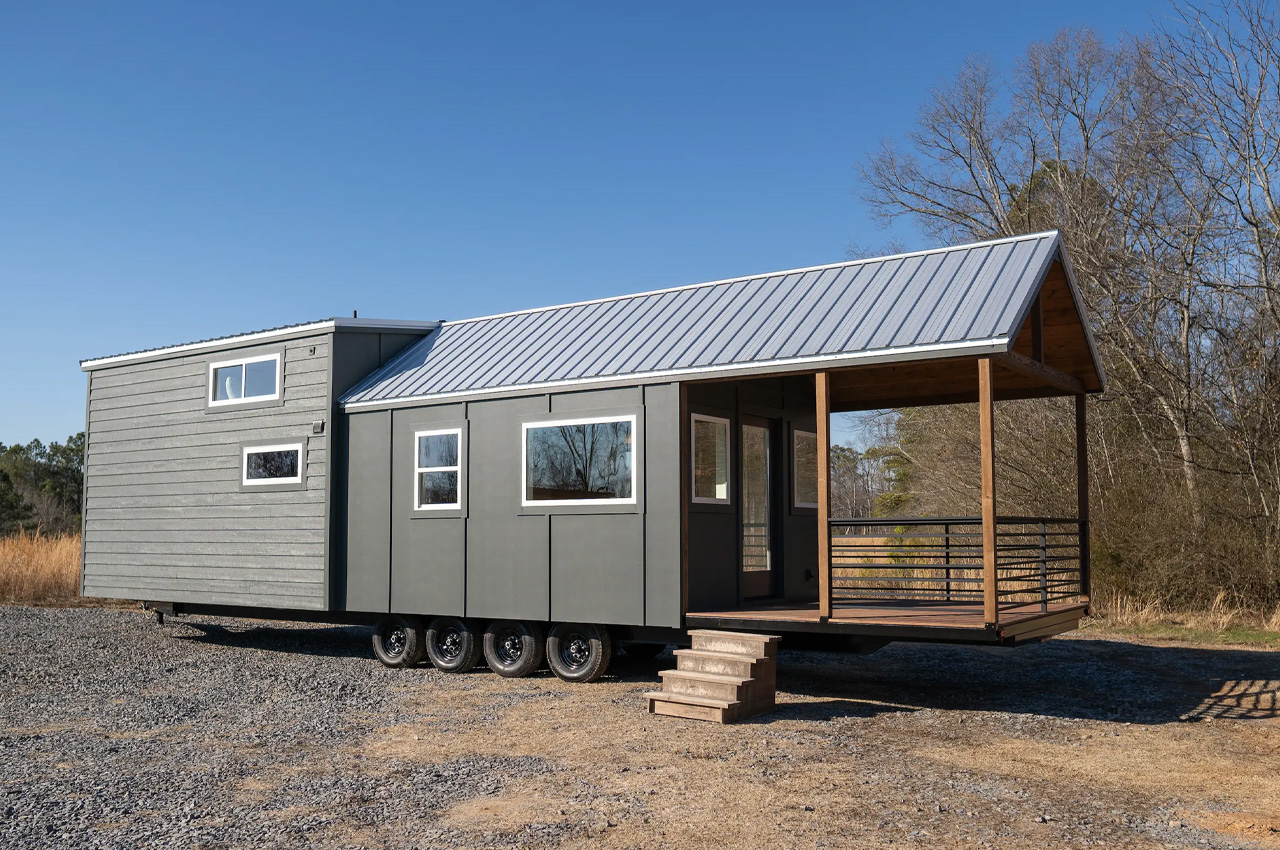
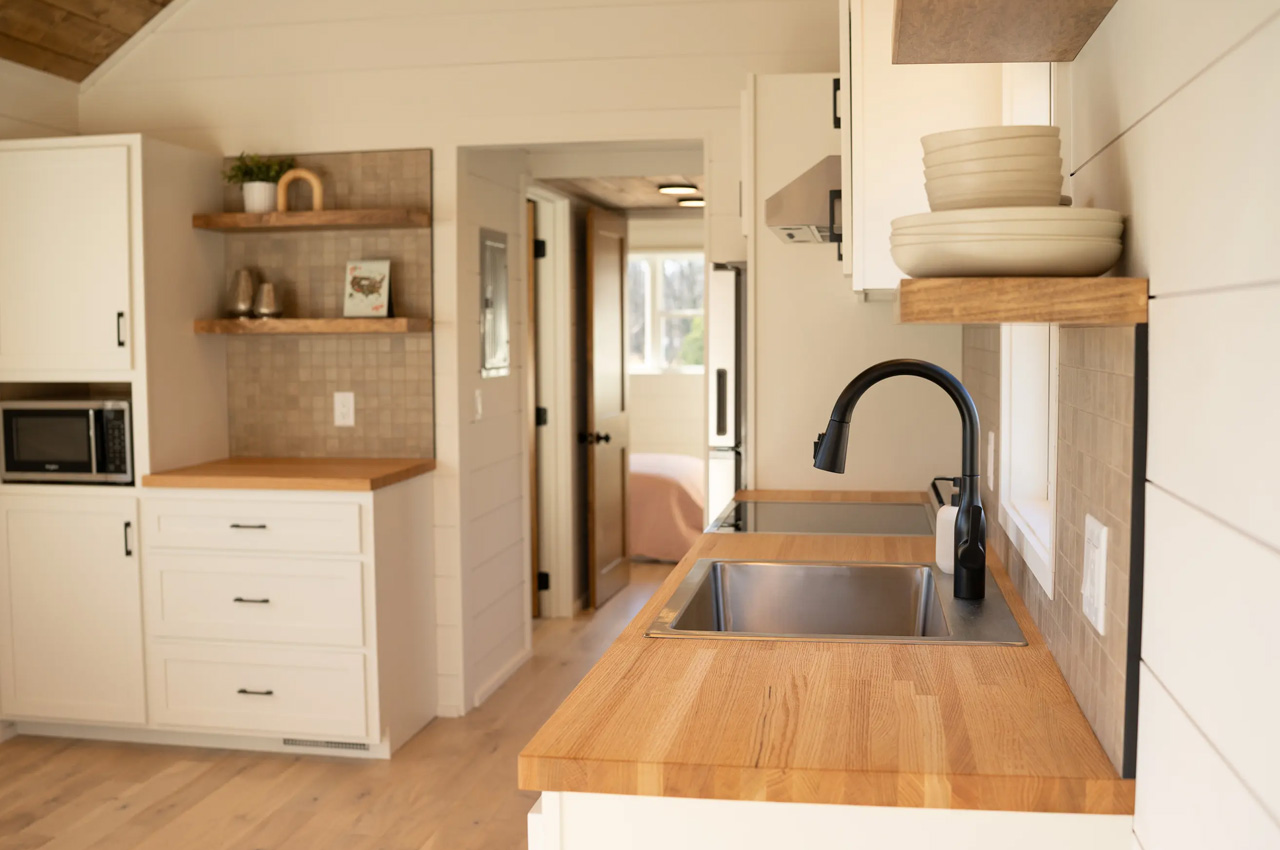
The Tellico is finished in engineered wood siding and can be entered via a 10-foot-long porch. The interior of the home measures almost 400 square feet, of which a major portion is occupied by an open-plan living room. The living room takes up a lot of space in the home, with a sofa and small coffee table placed near the door. A mini-split air-conditioning unit has been placed atop the door and works in tandem with a ceiling fan to maintain a pleasant and comfy temperature in the house.
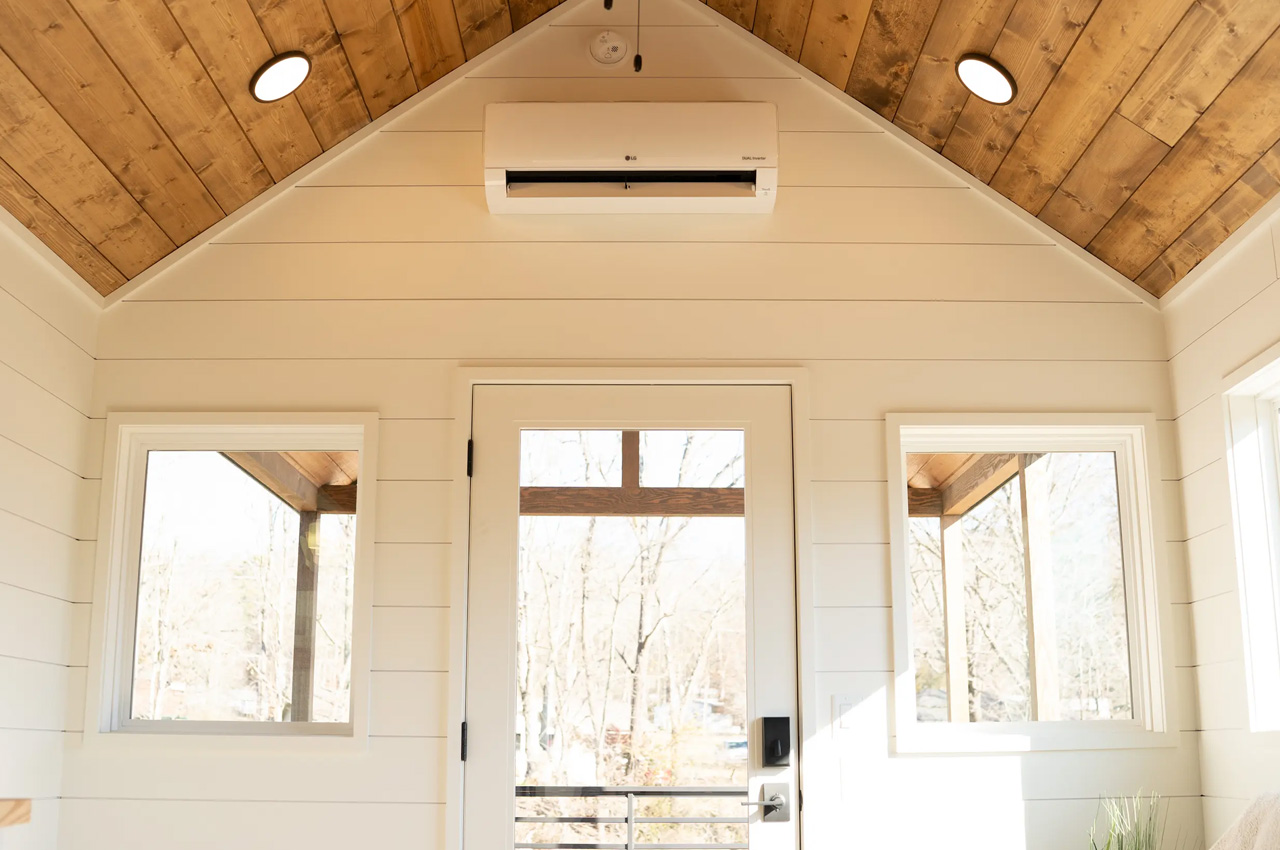
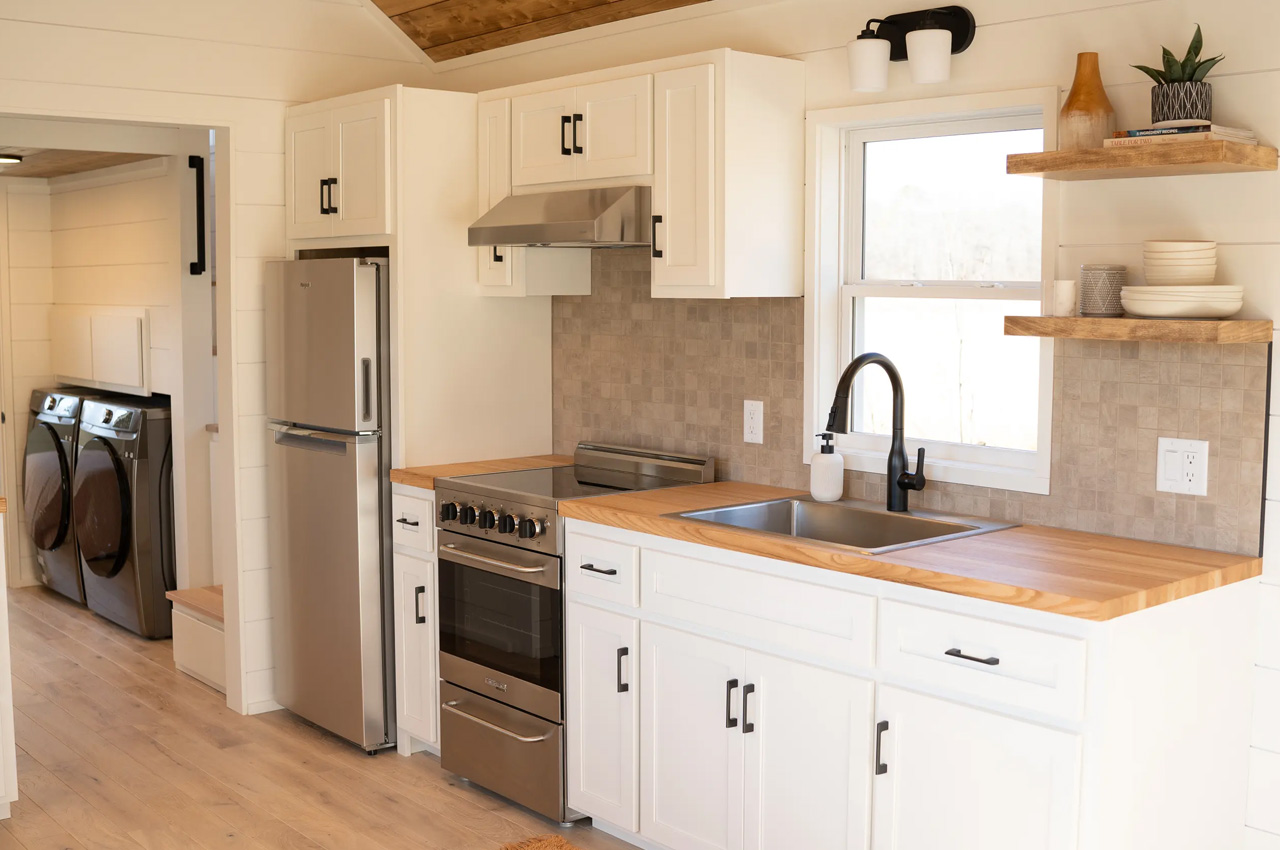
As you walk deeper into the home, you are greeted by a kitchen that contains a fridge/freezer, cooktop, built-in dishwasher, oven with a hood vent, space for a microwave, as well as some cabinetry. There is also a coffee nook, as well as a separate washer and dryer. A compact hallway connects the kitchen to the bathroom, which is equipped with a shower, flushing toilet, vanity sink, as well as some storage space. The home features two bedrooms, with the main bedroom located downstairs, near the bathroom. This room is spacious with plenty of headroom, allowing residents to walk upright. The room accommodates a double bed, wardrobes, and integrated storage space.
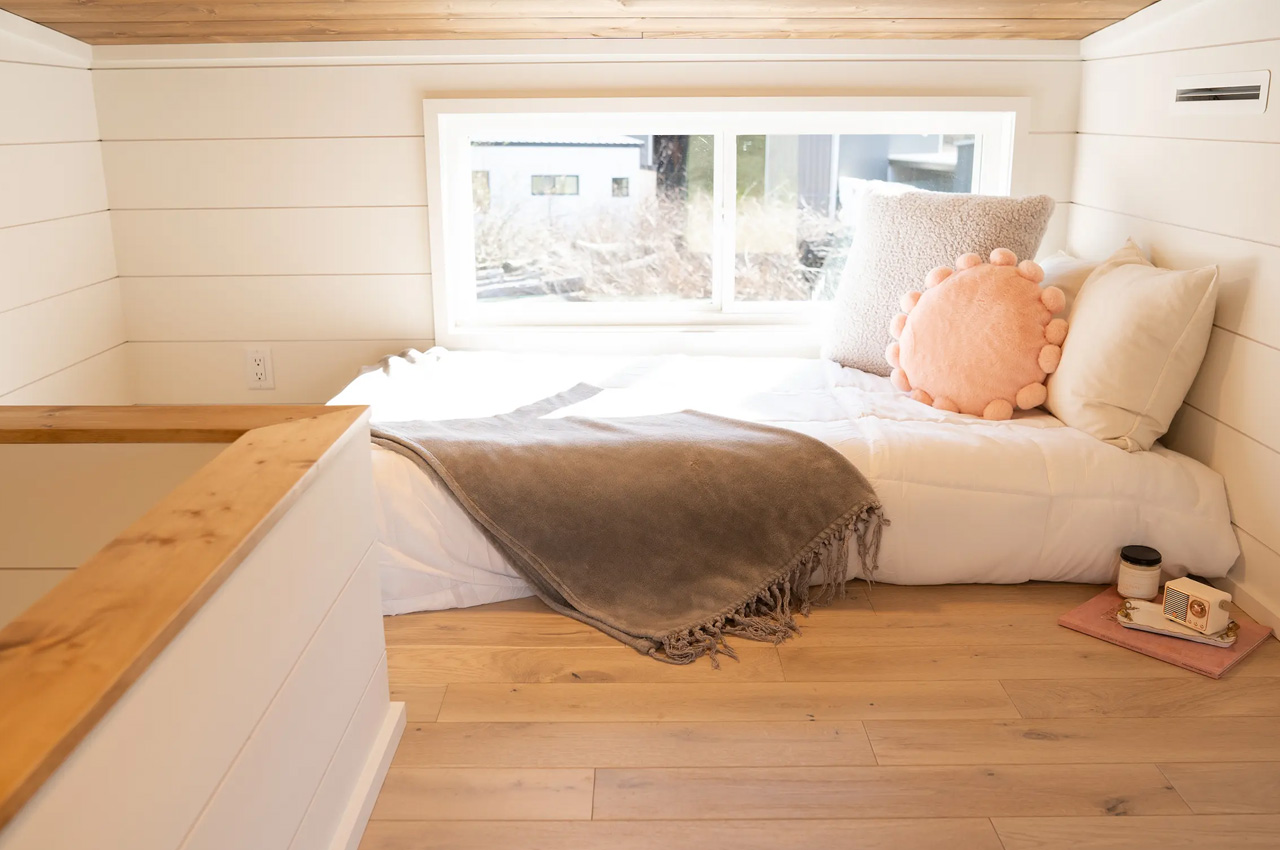
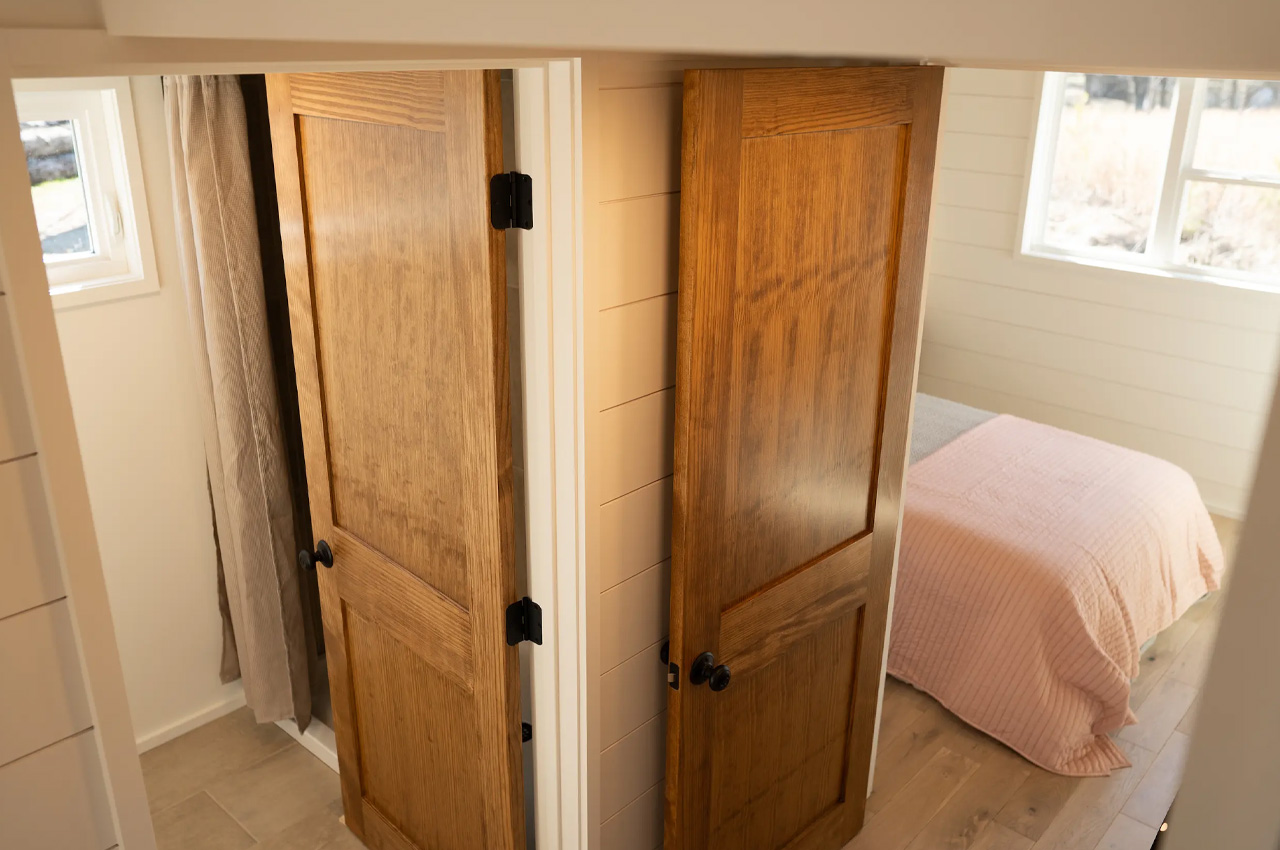
The hallway is followed by a staircase that leads you to the secondary loft room. The second bedroom has a double bed, but a low ceiling, although the firm claims that the ceiling is higher than most other models, so the room should be more comfortable compared to most tiny homes.
