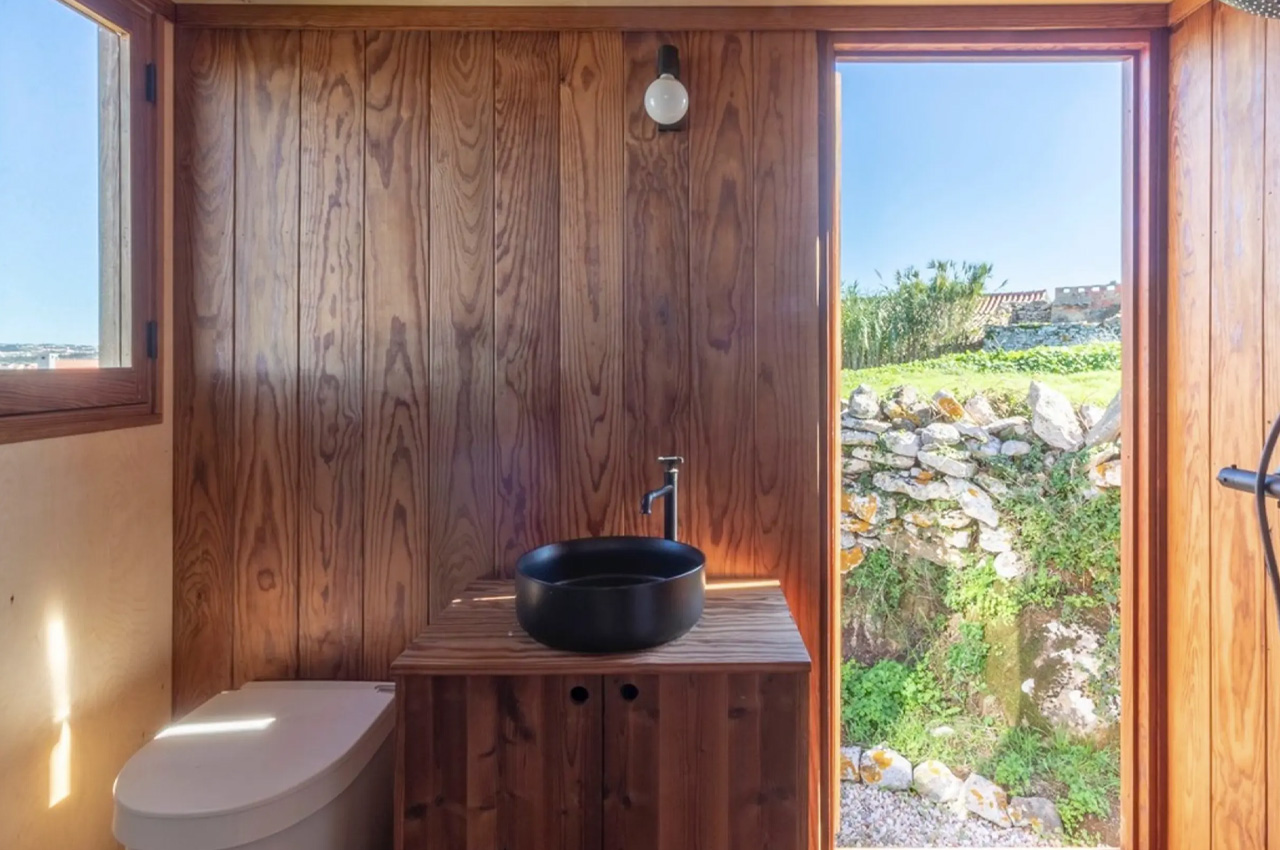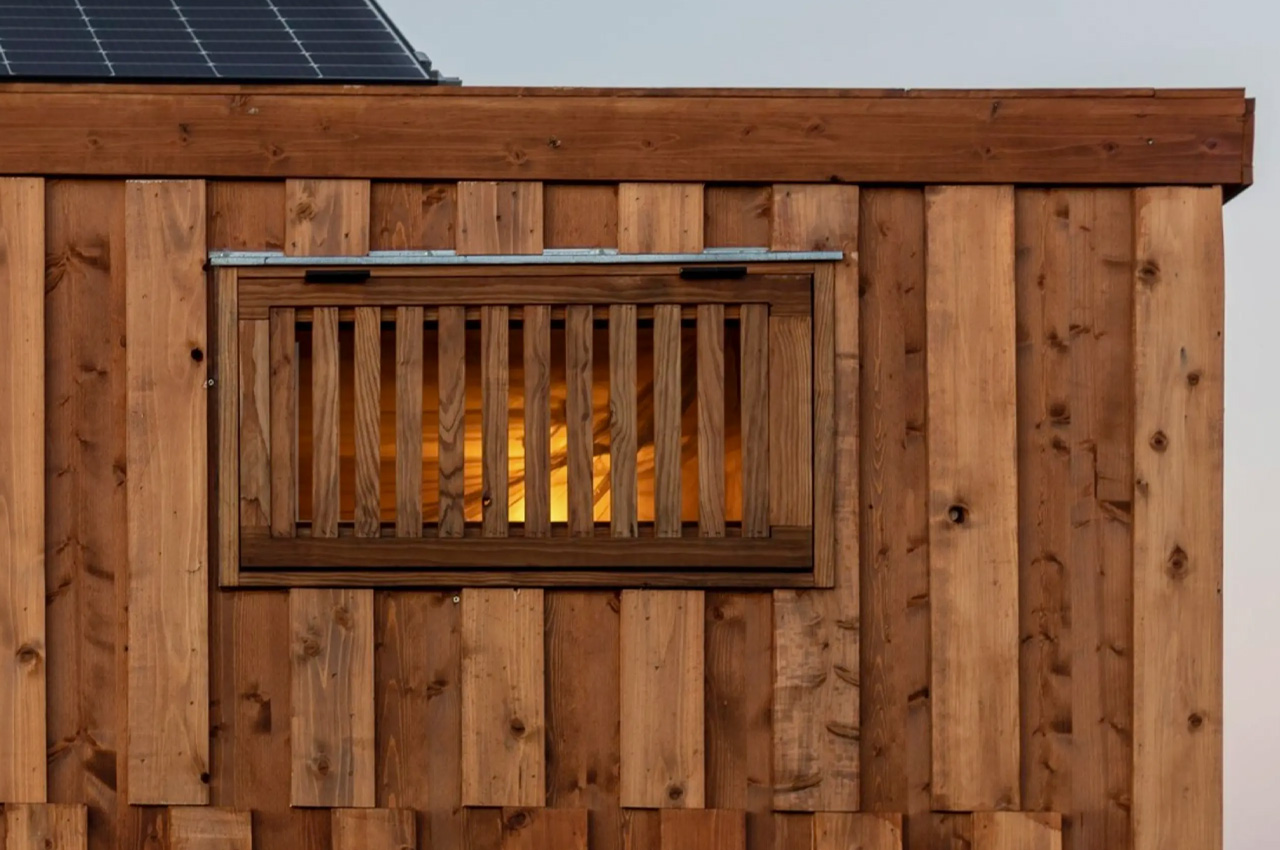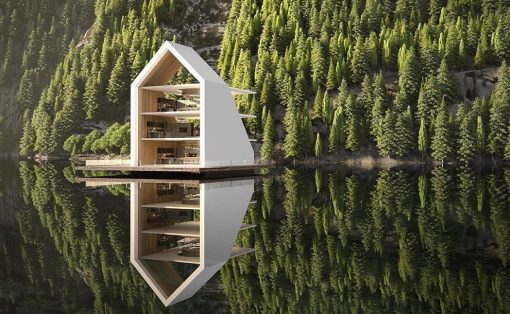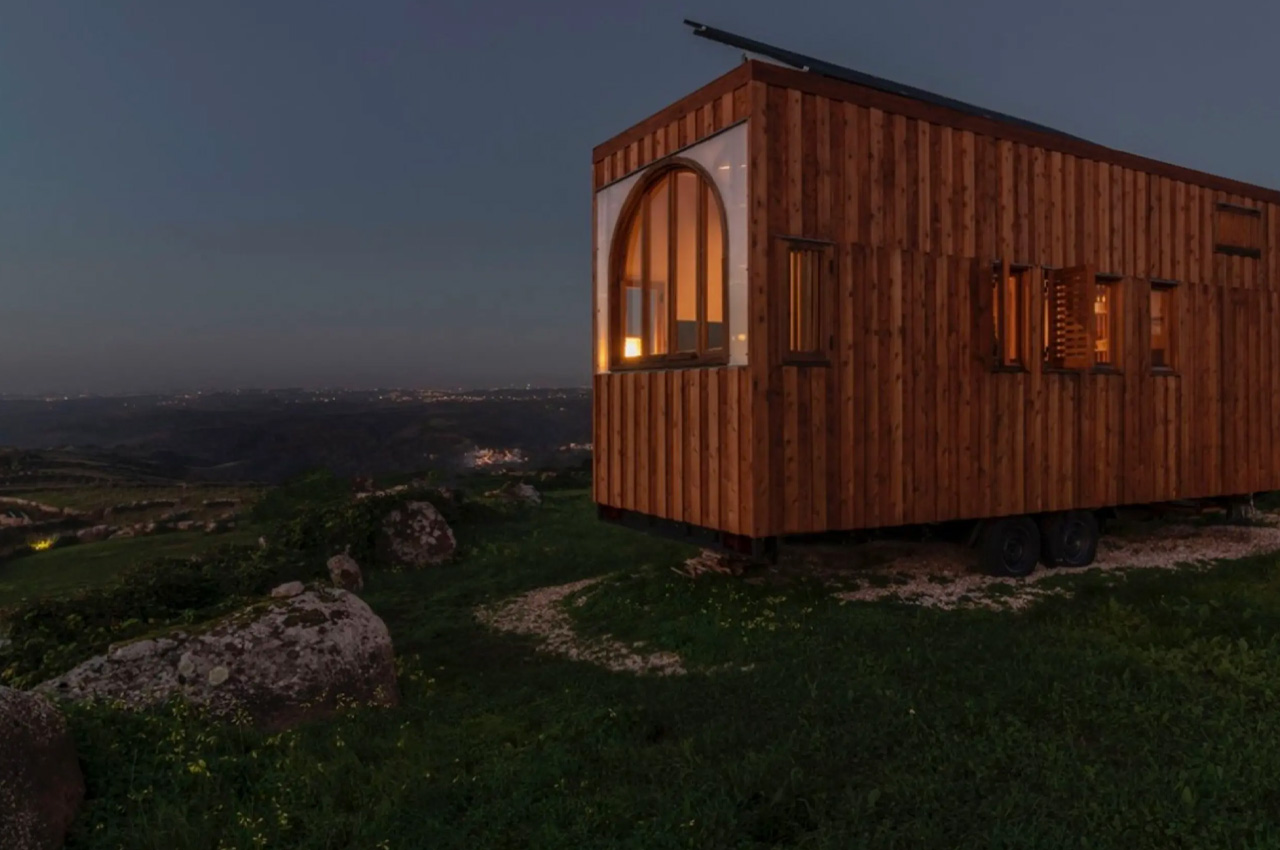
Portugal-based Madeiguincho is created by a family of carpenters and the firm’s home truly showcases their expertise in wood and timber craftsmanship. The Vigia perfectly demonstrates their exceptional skills, and functions as a light-filled home that can run off-grid. Meaning Lookout in Portuguese, the Vigia is founded on a double-axle trailer and has a length of 23 feet. It is finished in wood, both inside and out, and is equipped with loads of glazing, which allows natural light to stream inside. Wood shutters have been installed as well, to control and regulate the amount of light that permeates within.
Designer: Madeiguincho
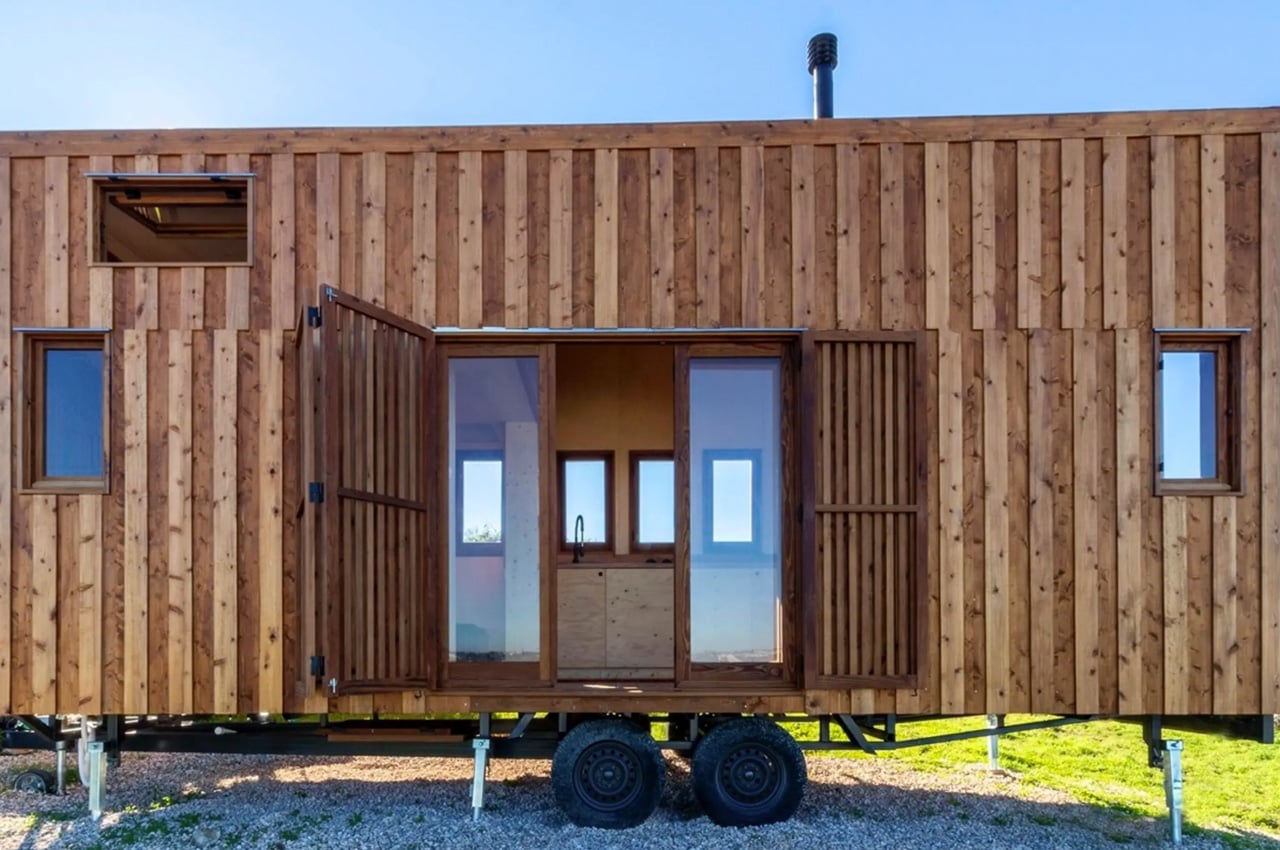
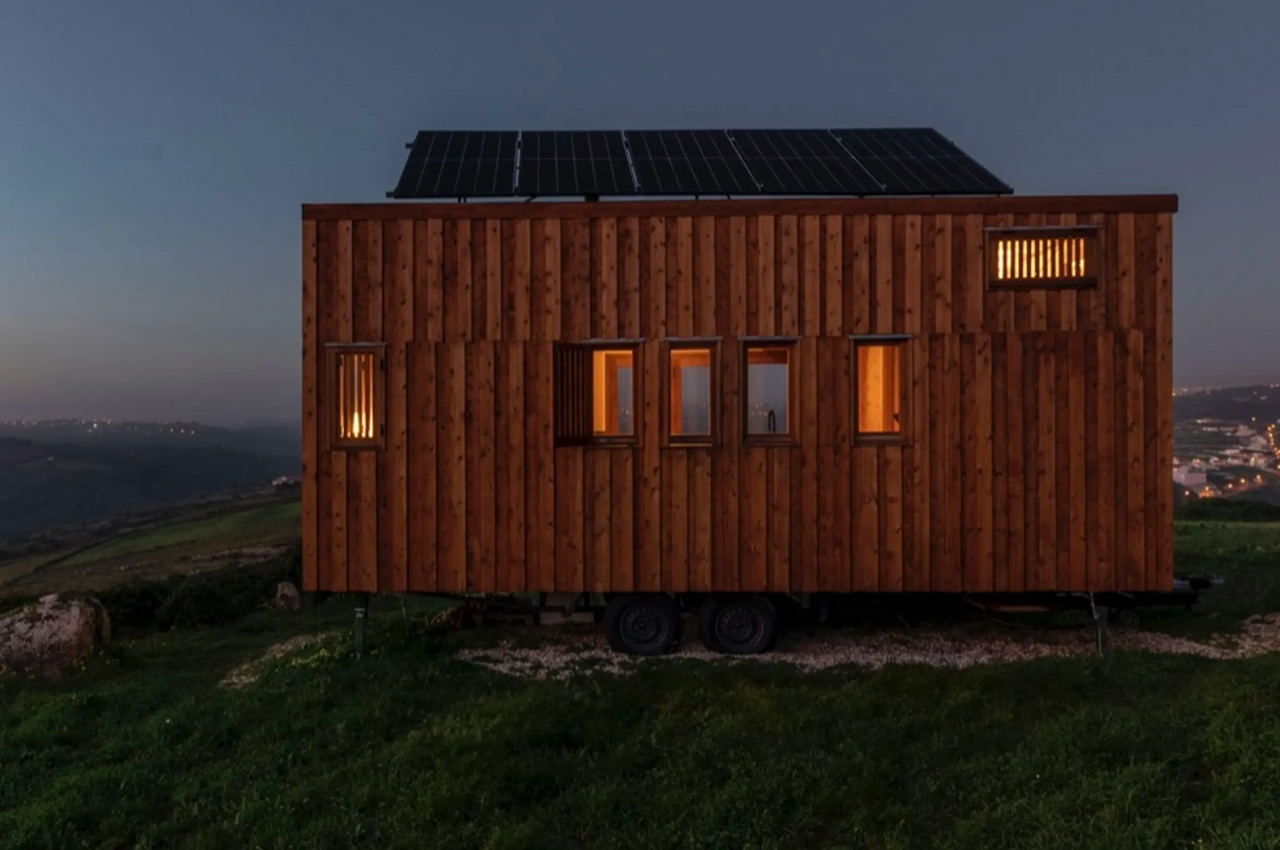
The center of the home leads to the outside through glass doors. This central space is occupied by the kitchen which contains a sink, an electric cooktop, custom cabinetry, and space for a fridge/freezer. The living room is adjacent to the kitchen, and it seems quite comfy with an L-shaped sofa, a wood-burning stove, a decorative window, and some storage space.
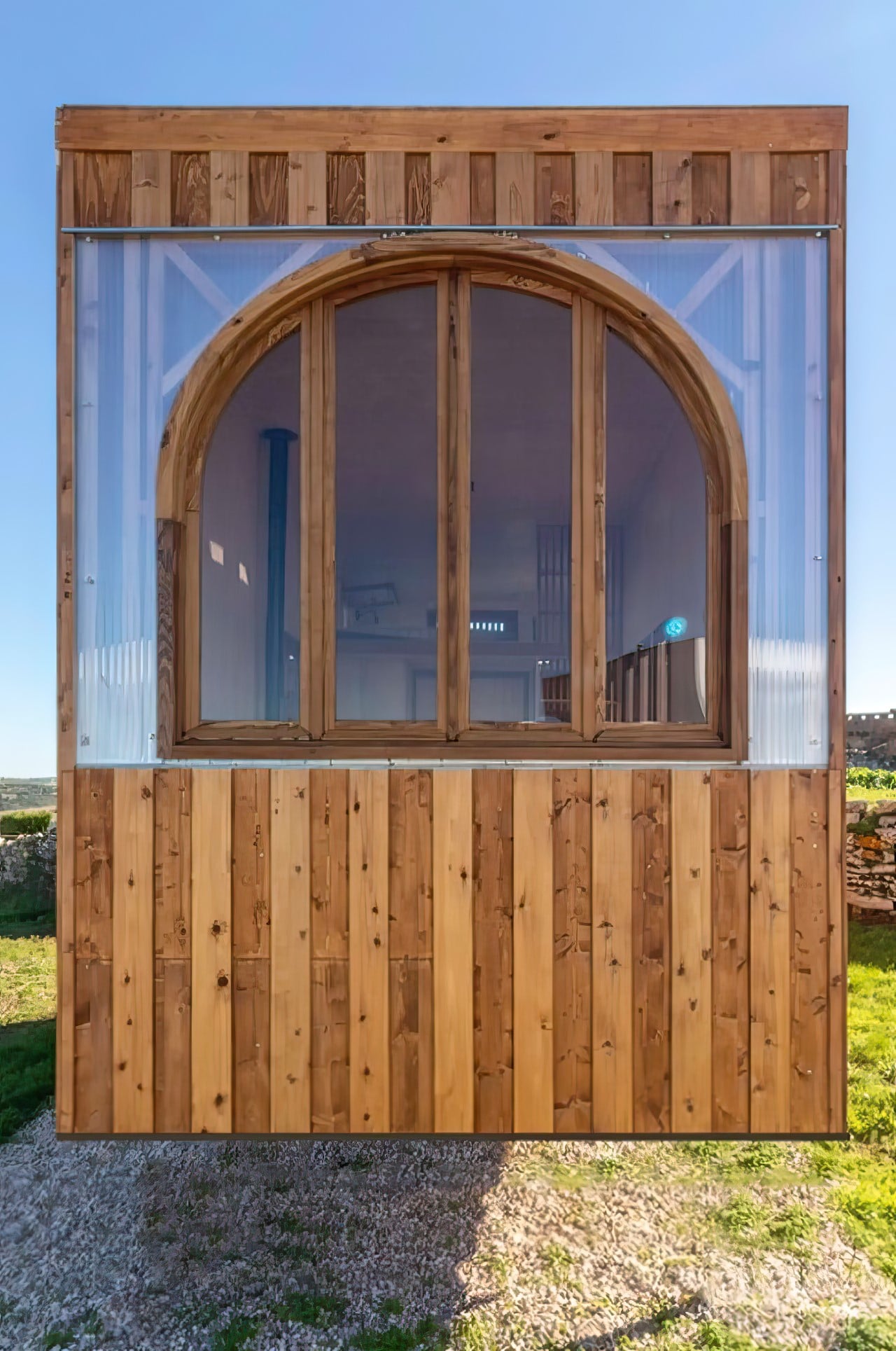
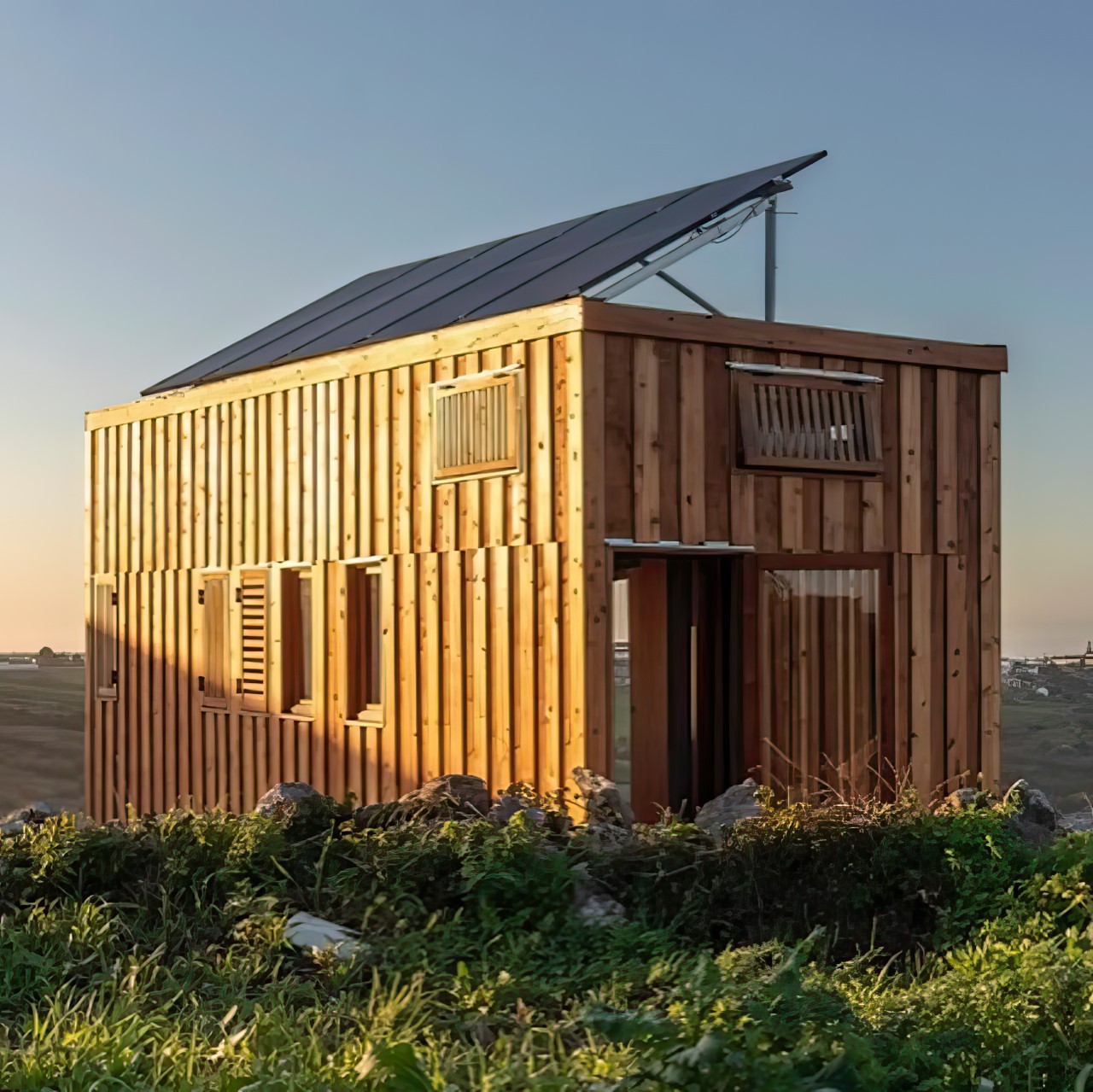
The bathroom is located opposite the living room and includes a composting toilet, a sink, and a shower. This bathroom also includes a secondary entrance, and this can be accessed from the outside. The Vigia is equipped with only one bedroom, which is essentially a loft space that can be accessed through a fixed ladder. It is similar to the bedrooms you typically find in tiny homes, with a double bed and a low ceiling,
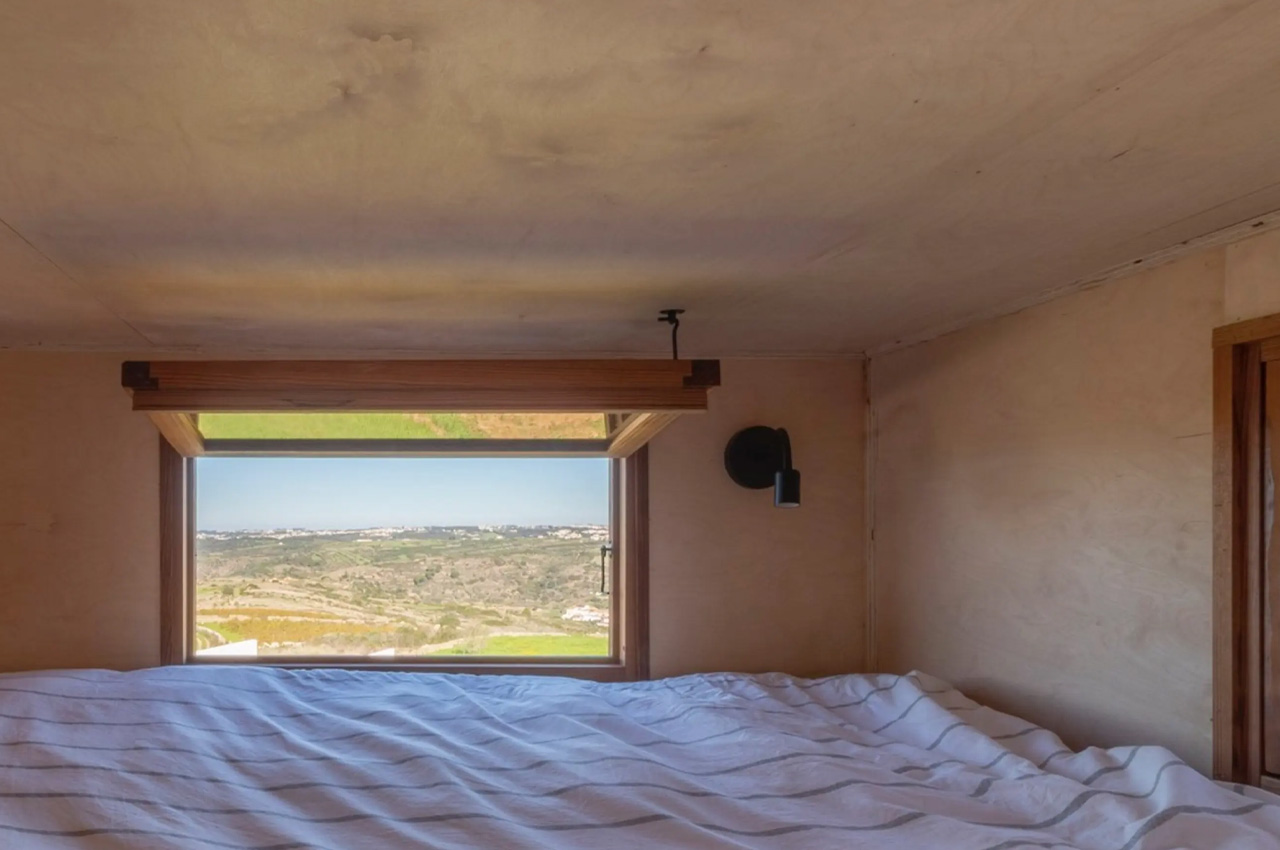
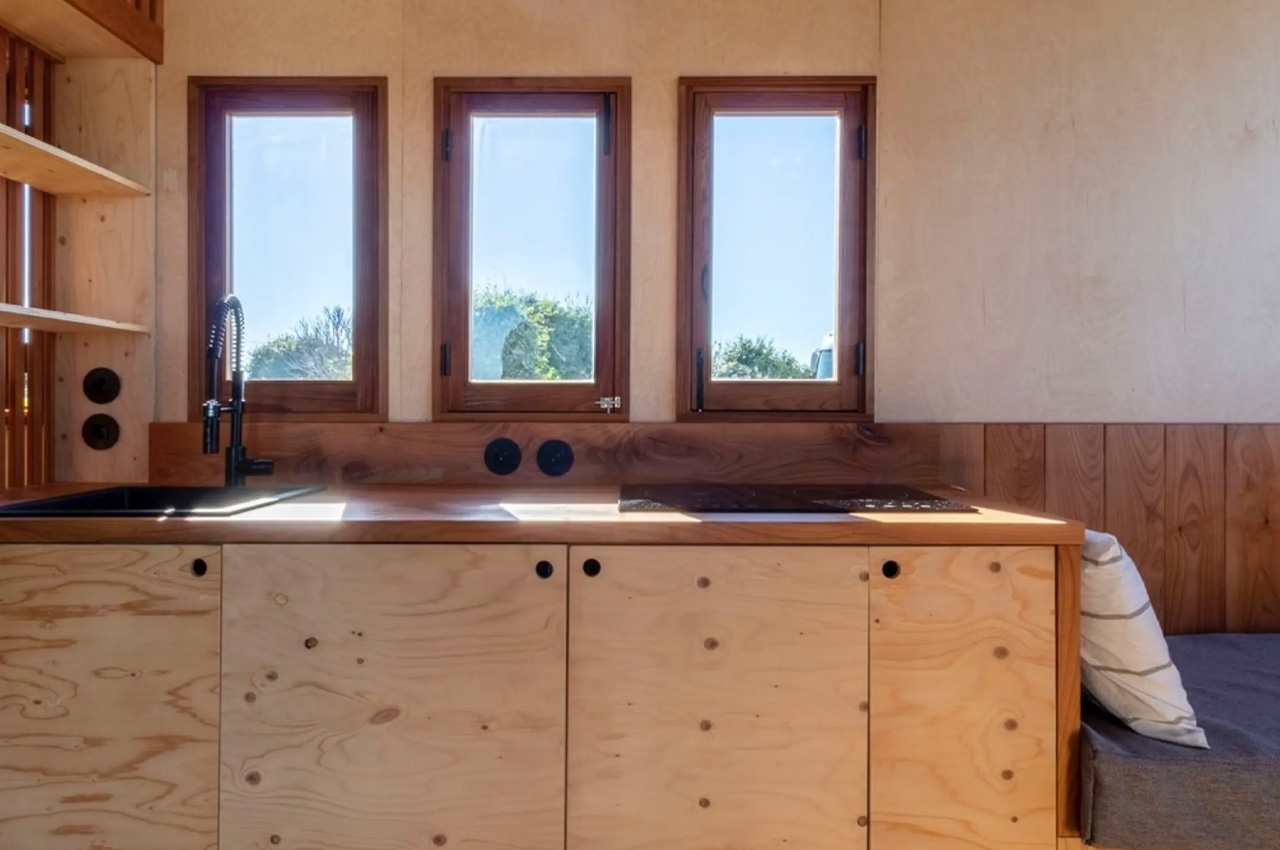
The Vigia has the ability to run off-grid, as it is equipped with a solar panel array on the roof, that can be angled towards to sun, to maximize the amount of energy produced. This panel is also connected to a battery system. Tanks have also been installed for water. The home is adorned with specialized and stunning timber craftsmanship from Madeiguincho, which truly sets the home apart from typical tiny homes on the market. The woodwork is the home’s USP, and places it high on the aesthetics and looks scale.
