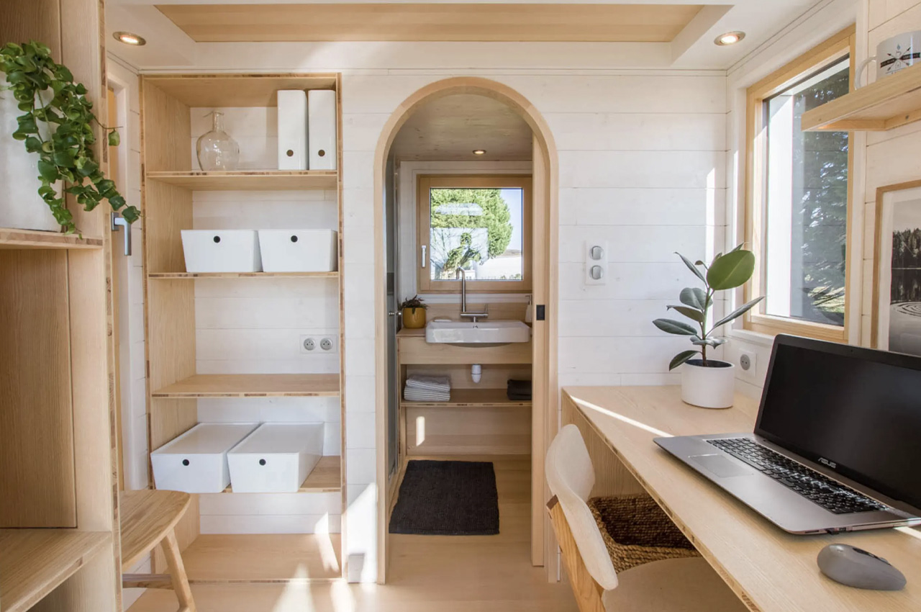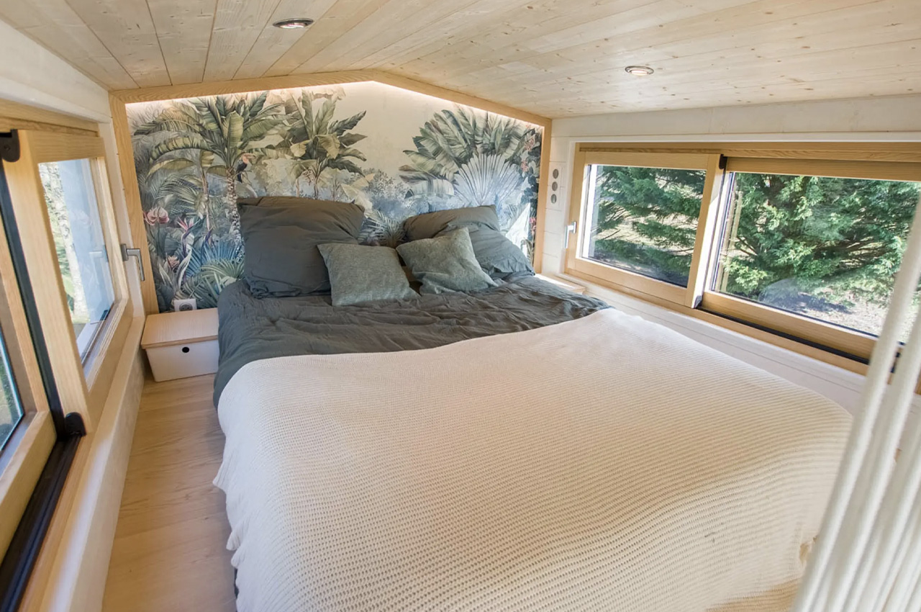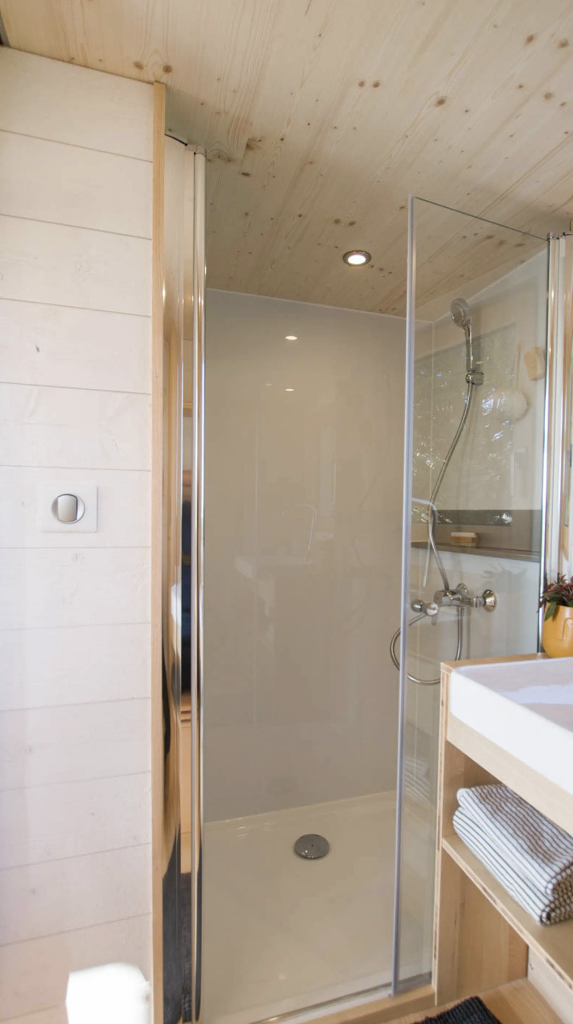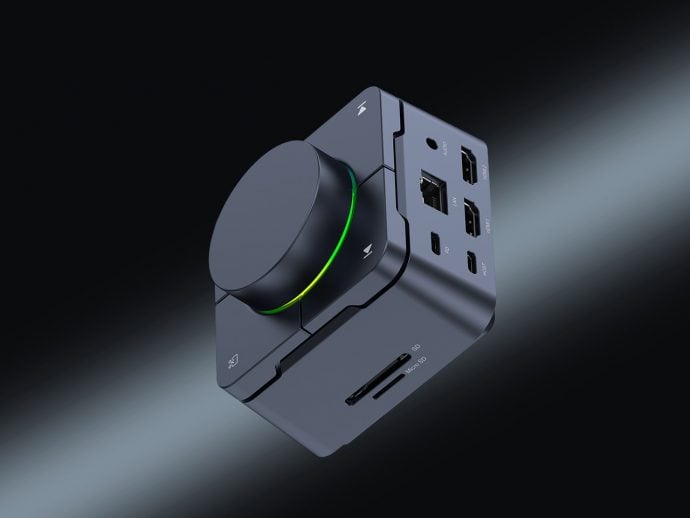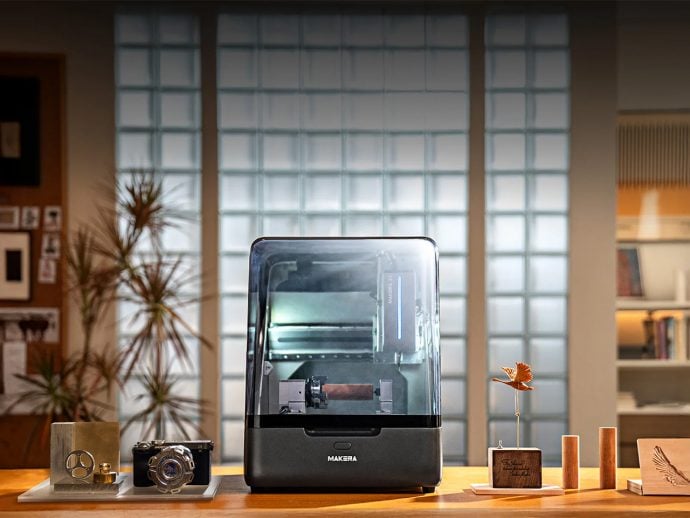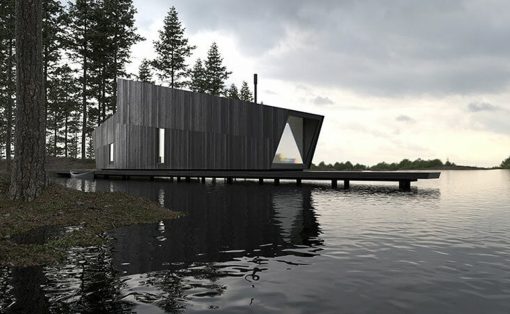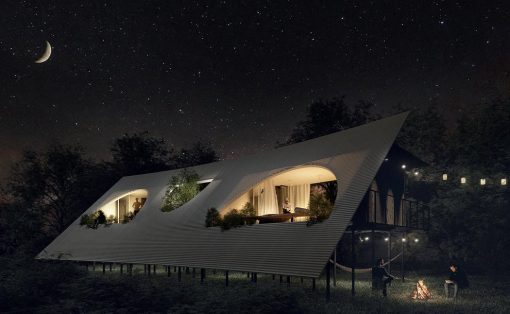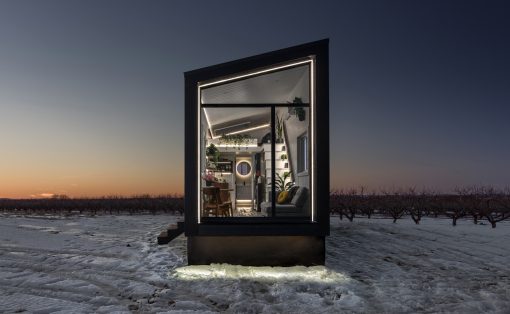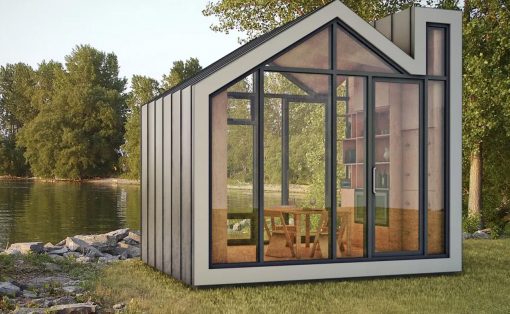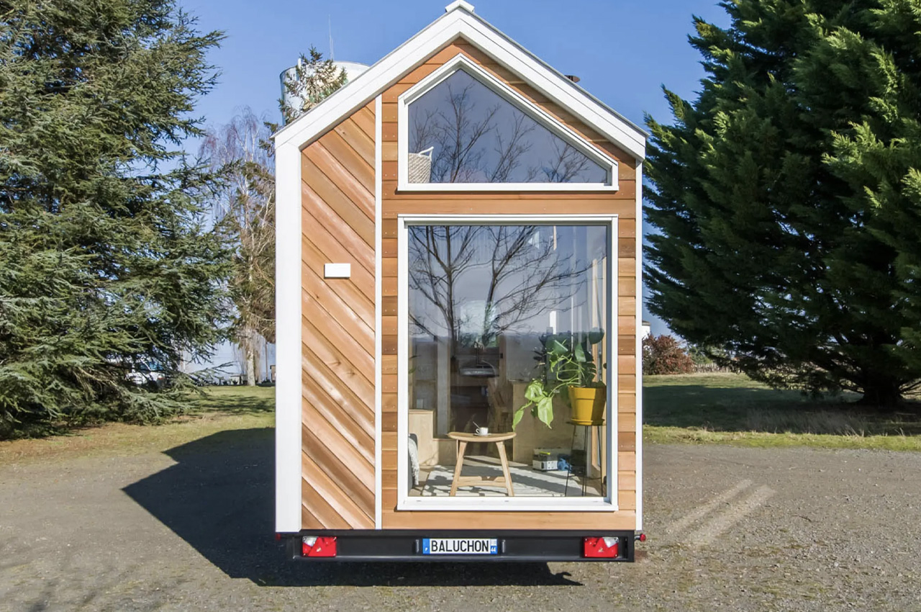
Designed by Baluchon, the Bois Perdus tiny home is a flexible, free-flowing, and light-filled space that serves as a towable dwelling. One of the focal points of the home is its flexibility, allowing it to function as a tranquil office that can support the owner’s crafting hobby, and letting it eventually function as a full-time home as well. Bois Perdus is French for Lost Woods, and it is founded on a double-axle trailer, with a length of 20 feet.
Designer: Baluchon

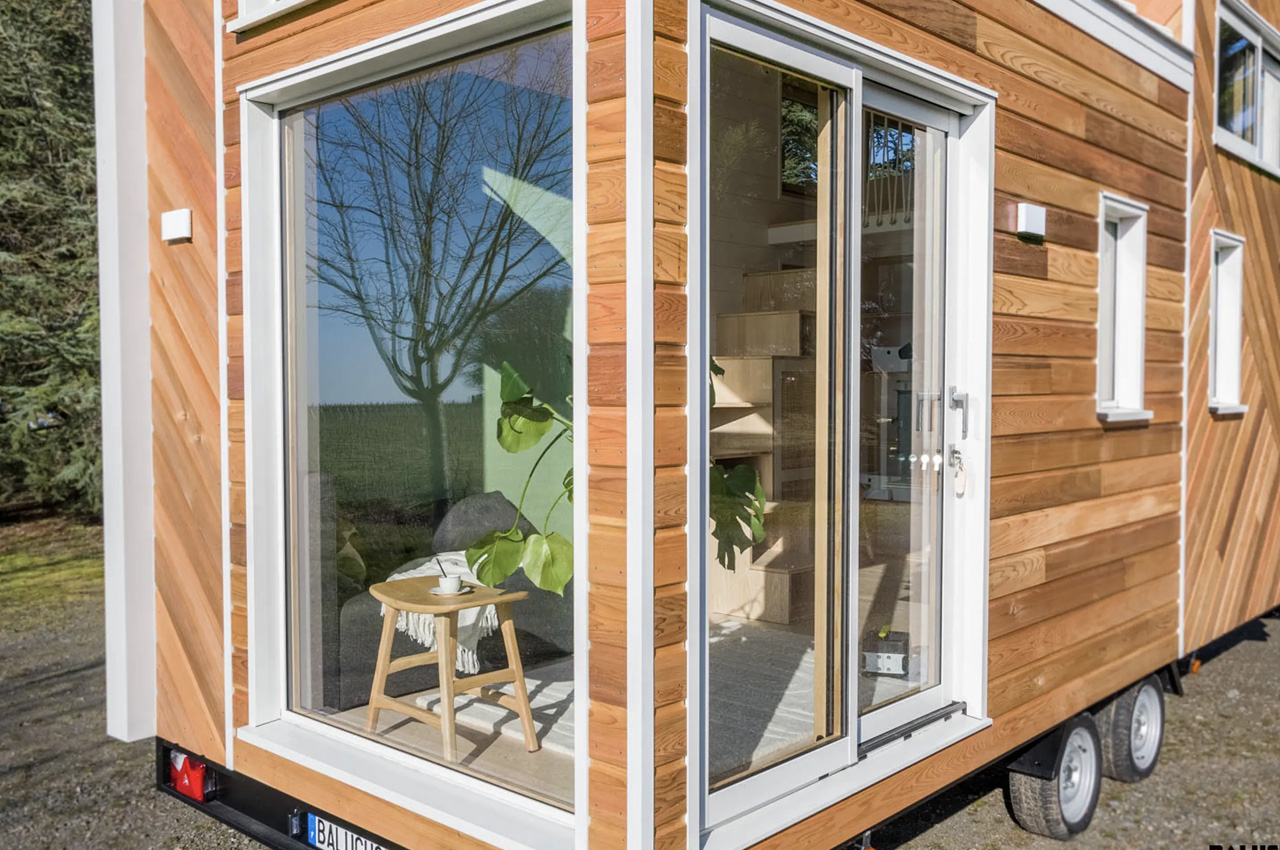
The tiny house is finished in a red cedar, adorned with an aluminum roof and accenting, and accentuated with loads of glazing, which fills the home with natural light. As you enter the home, you are welcomed by the living room which holds a sofa, a tiny loft for storage, and a small wood-burning stove, that can heat the entire home. The kitchen is located next to the living room, or it will be in the future, as currently the home only functions as a home office. The intended space for the kitchen is occupied by a desk for the owner.
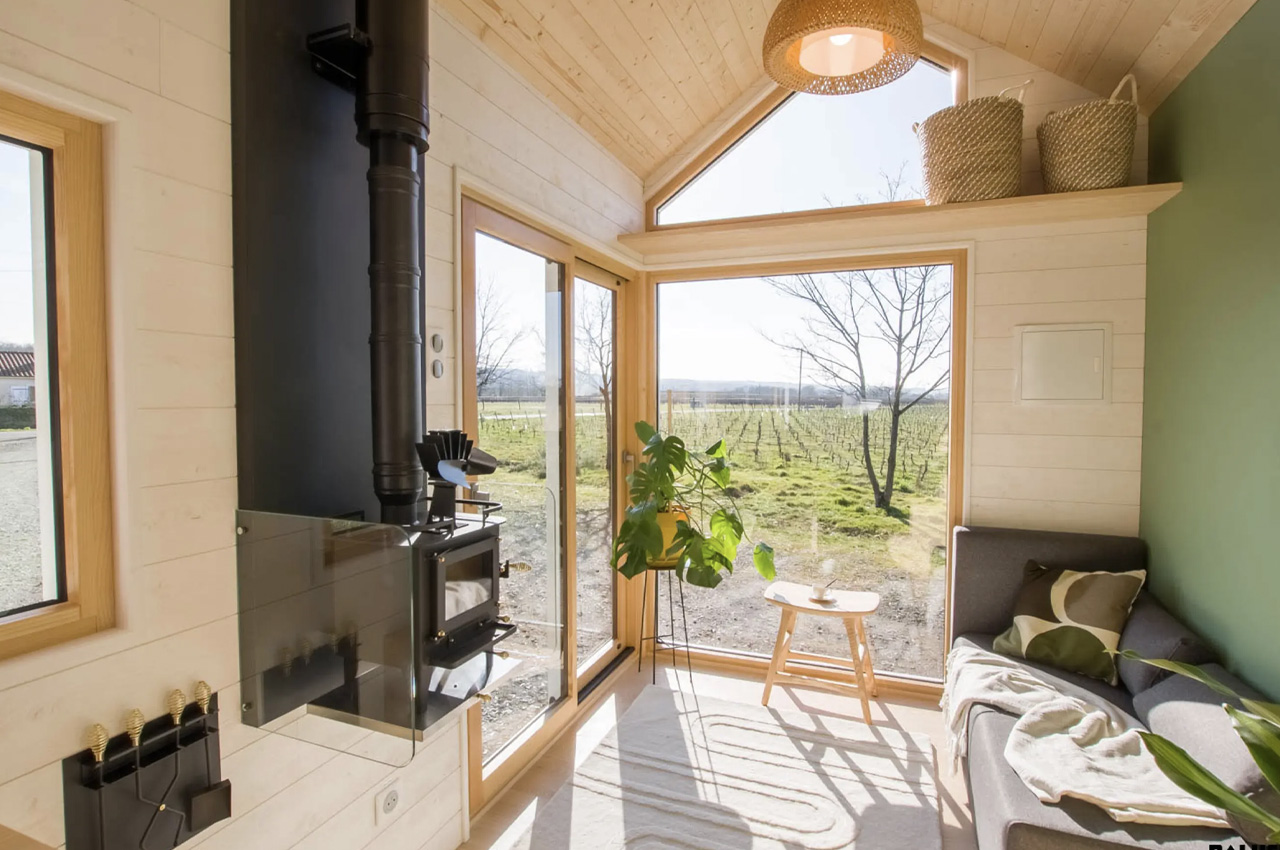
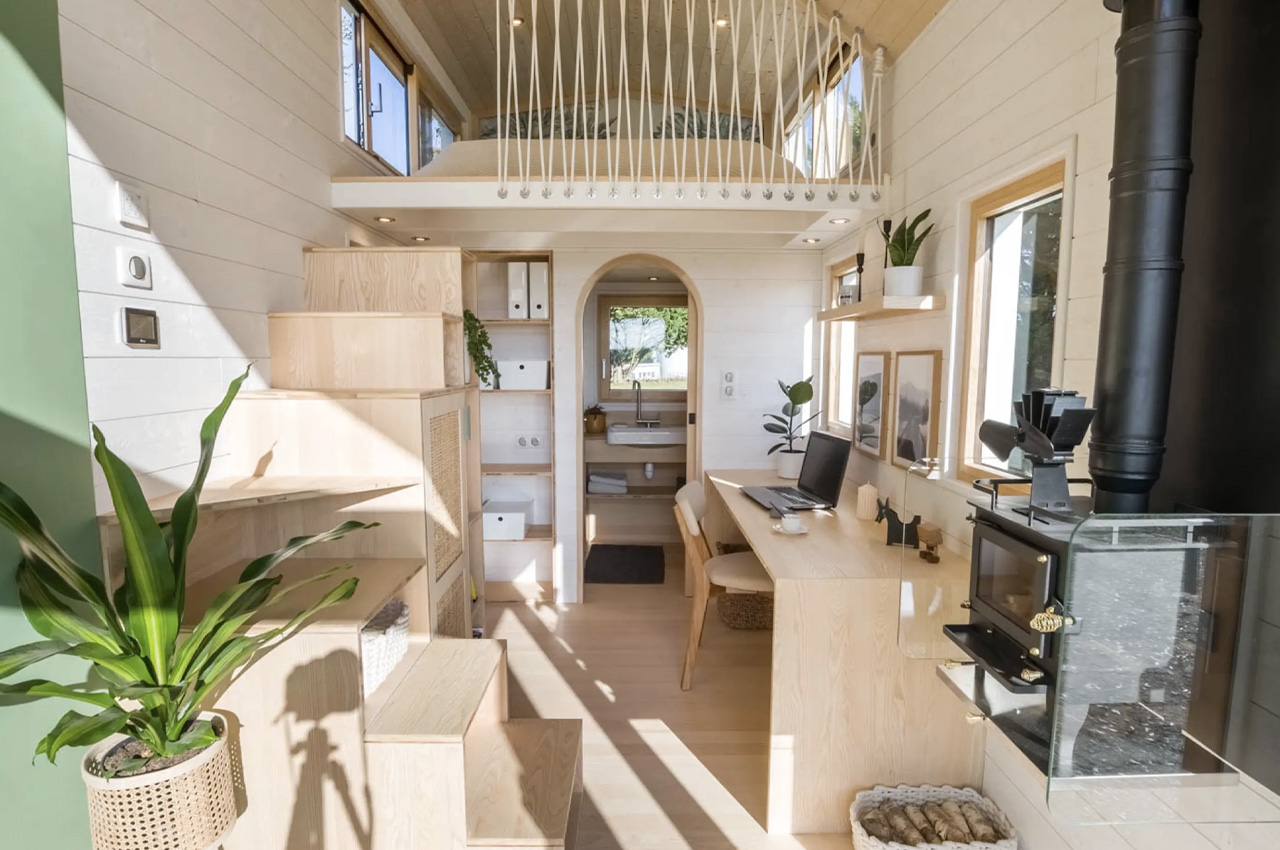
A small crafting area has also been fitted underneath the storage-integrated staircase, and it holds a sewing machine and some shelving. The bathroom is located on the opposite side of the living room, and it is equipped with a shower, sink, and toilet, as well as a window to allow natural light inside. The home only accommodates one bedroom, which you can access via the storage-integrated staircase. The bedroom is a conventional loft-style space, with not much headroom. It does have a double bed and a pair of nightstands.
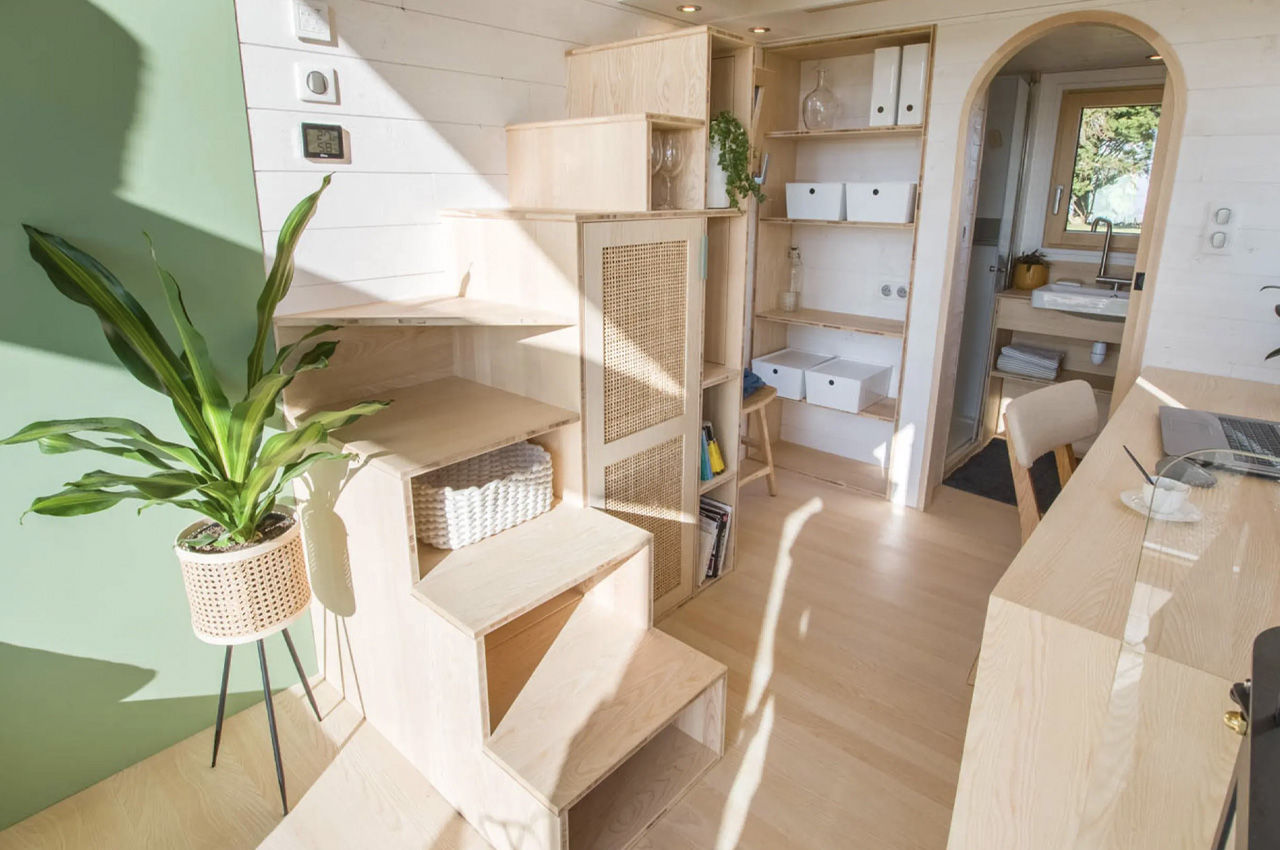
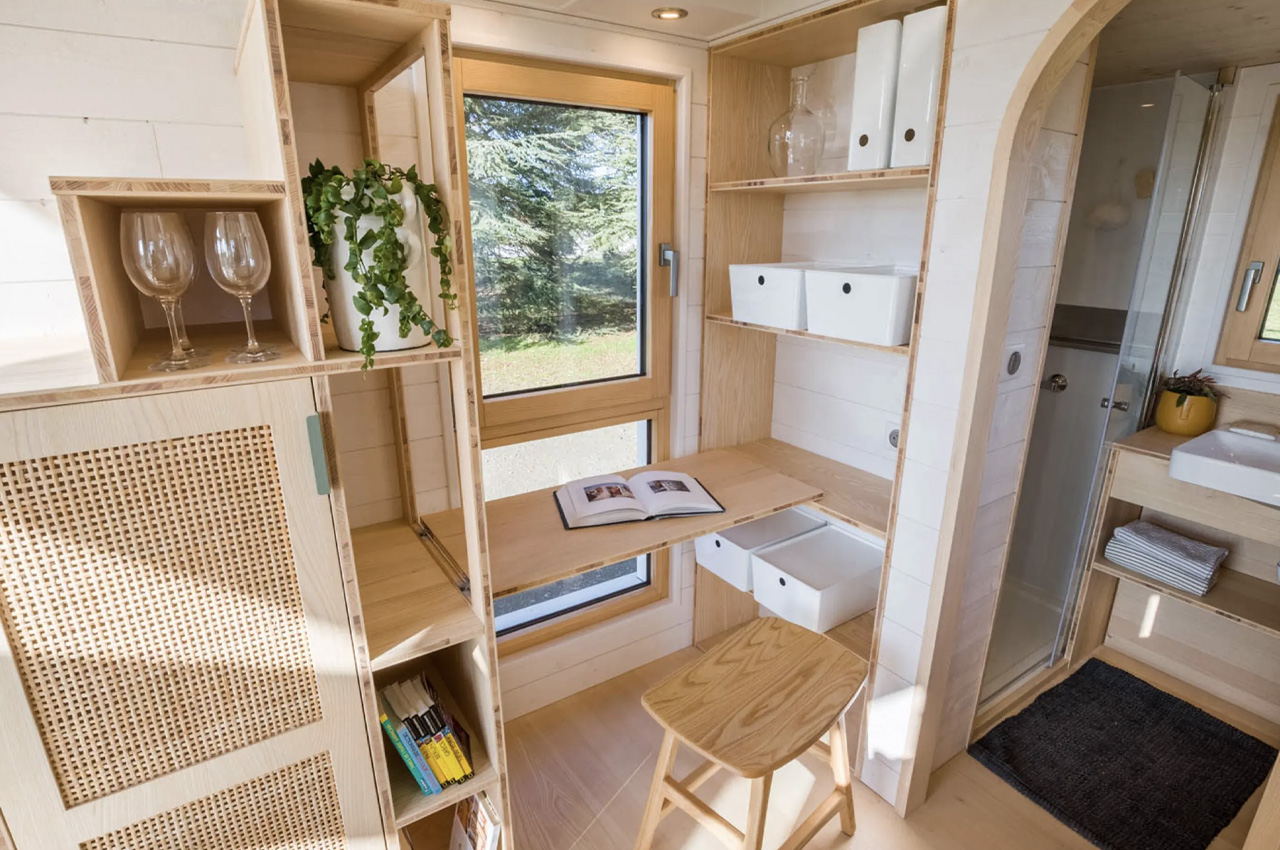
In the future, there are plans to move the Bois Perdus full-time, letting it function as a well-equipped home that will meet the owner’s needs and requirements. But at the moment, it is a work-focused tiny house that serves as a peaceful oasis where the owner can wrap up his workload.
