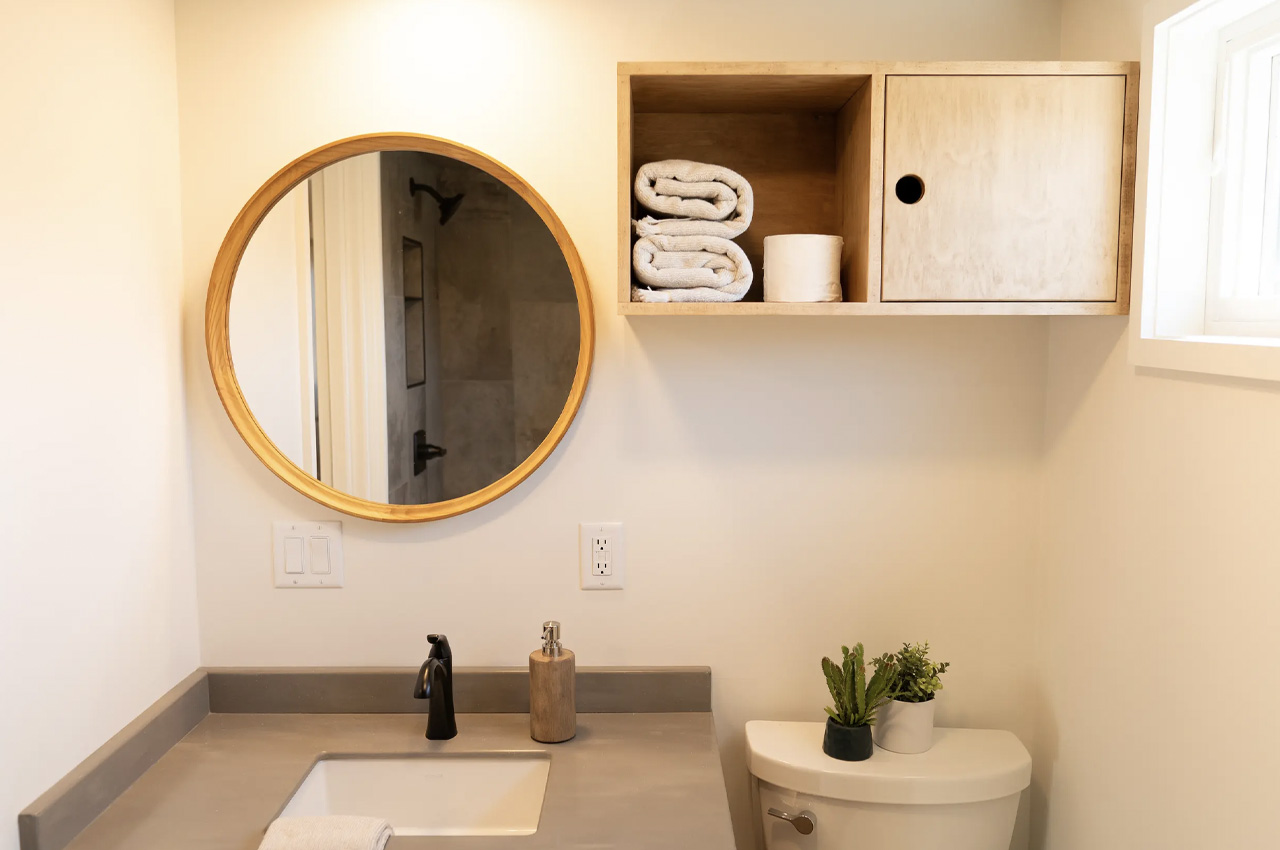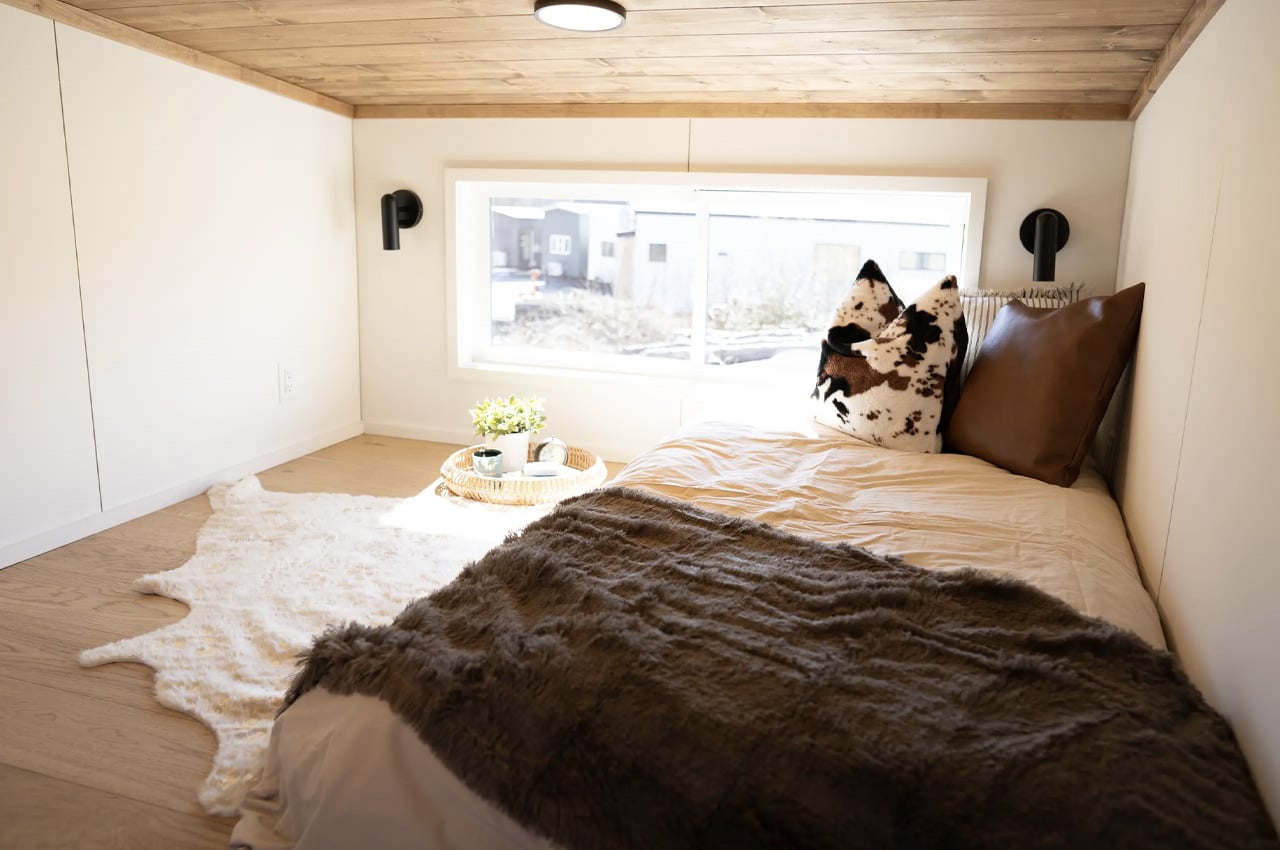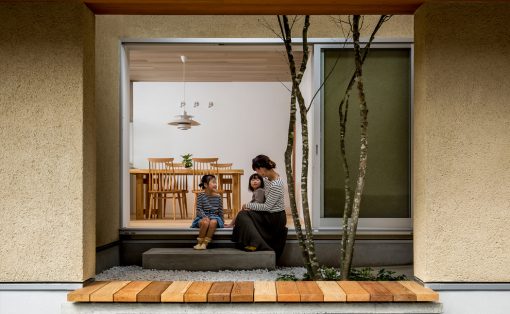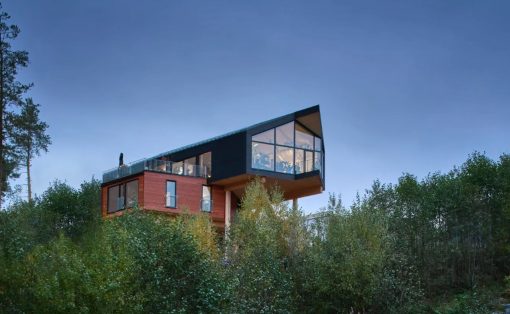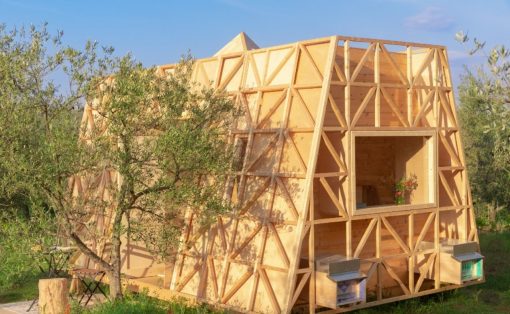Called the Pisgah Park Model, this tiny home is unique, and a far cry from the typical tiny homes on the market. It offers an intriguing take on typical tiny house designs. The home is designed in such a manner, that the living and sleeping areas are placed on either side of a central porch, which creates a sense of distinction and separation between the two, allowing the home to have an indoor-outdoor style.
Designer: Wind River Tiny Homes
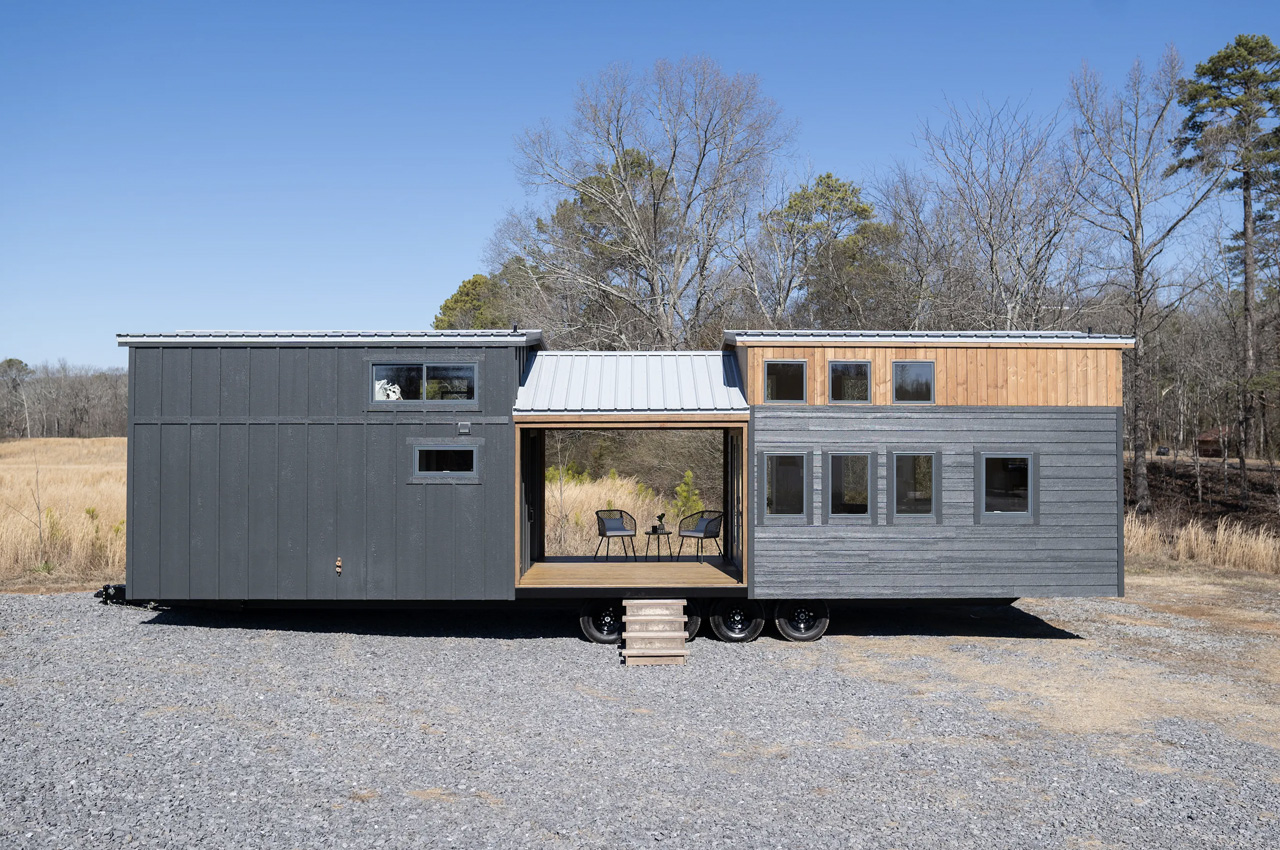
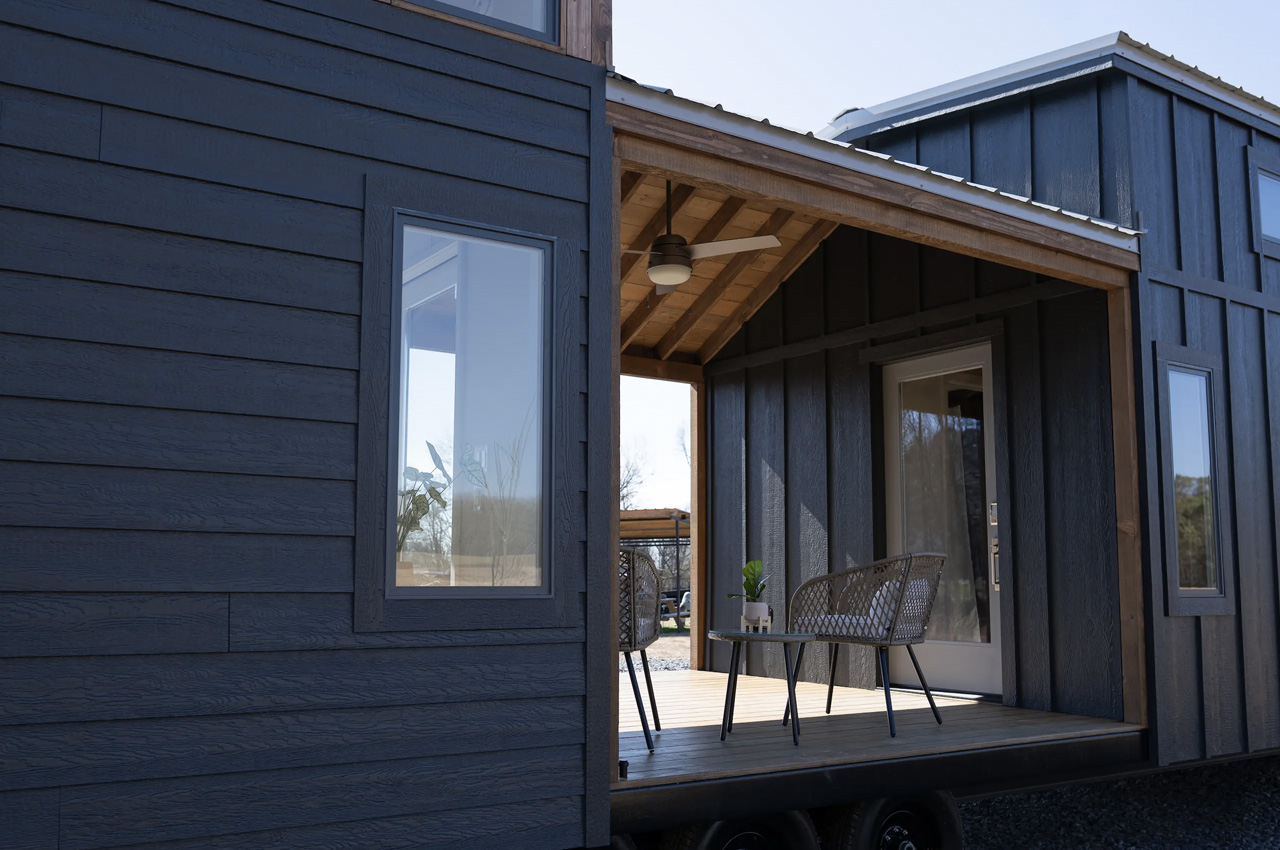
Designed by Wind River Tiny Homes, the Pisgah Park Model is designed for park living and isn’t intended for regular towing. It is founded on a quad-axle trailer and is finished in an engineered siding board and batten. It features a length of 45 feet and a width of 12 feet, which provides the home with a house-like interior, unlike most smaller tiny homes.
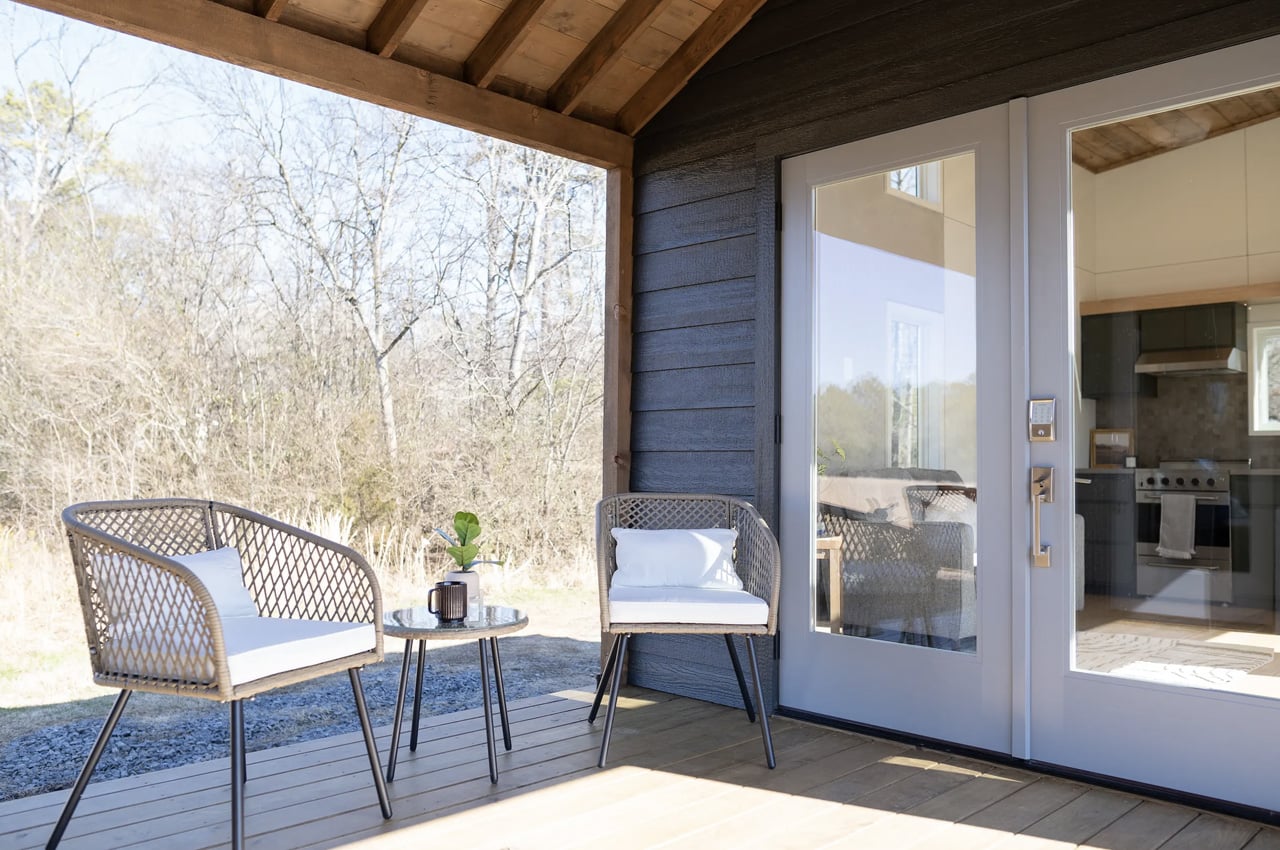
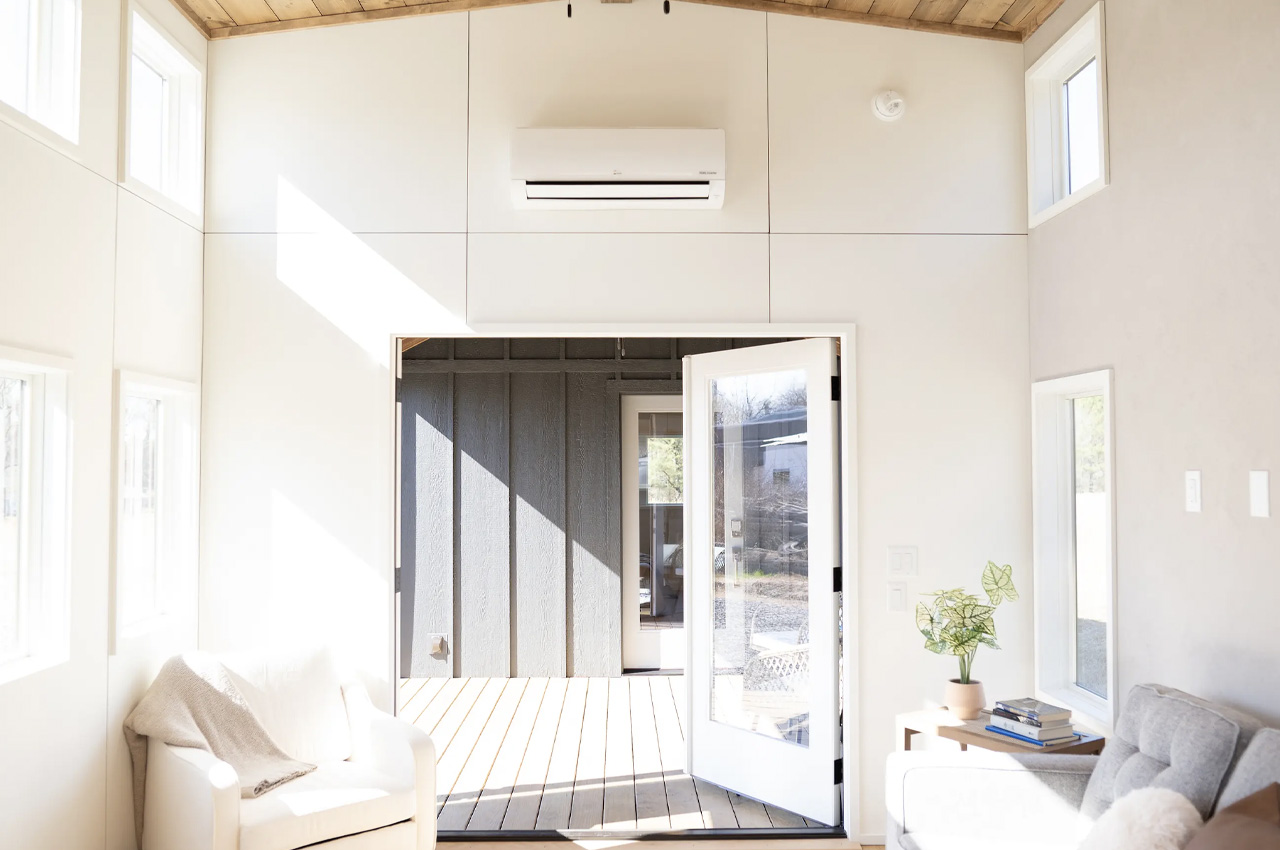
You can enter the tiny home via the porch. This space is intended to be a designated general hangout area and is an ingenious way to separate the two areas of the home. This home is not the best option for cold places but could be a great option for milder climates. The living room is located on one side of the porch, and it is quite free-flowing and open. The spacious porch has a high ceiling and generous glazing, while the interior is quite comfy and light-filled. The room includes a sofa, a kitchen with a fridge/freezer, a radiant electric cooktop, cabinetry, and a dishwasher.
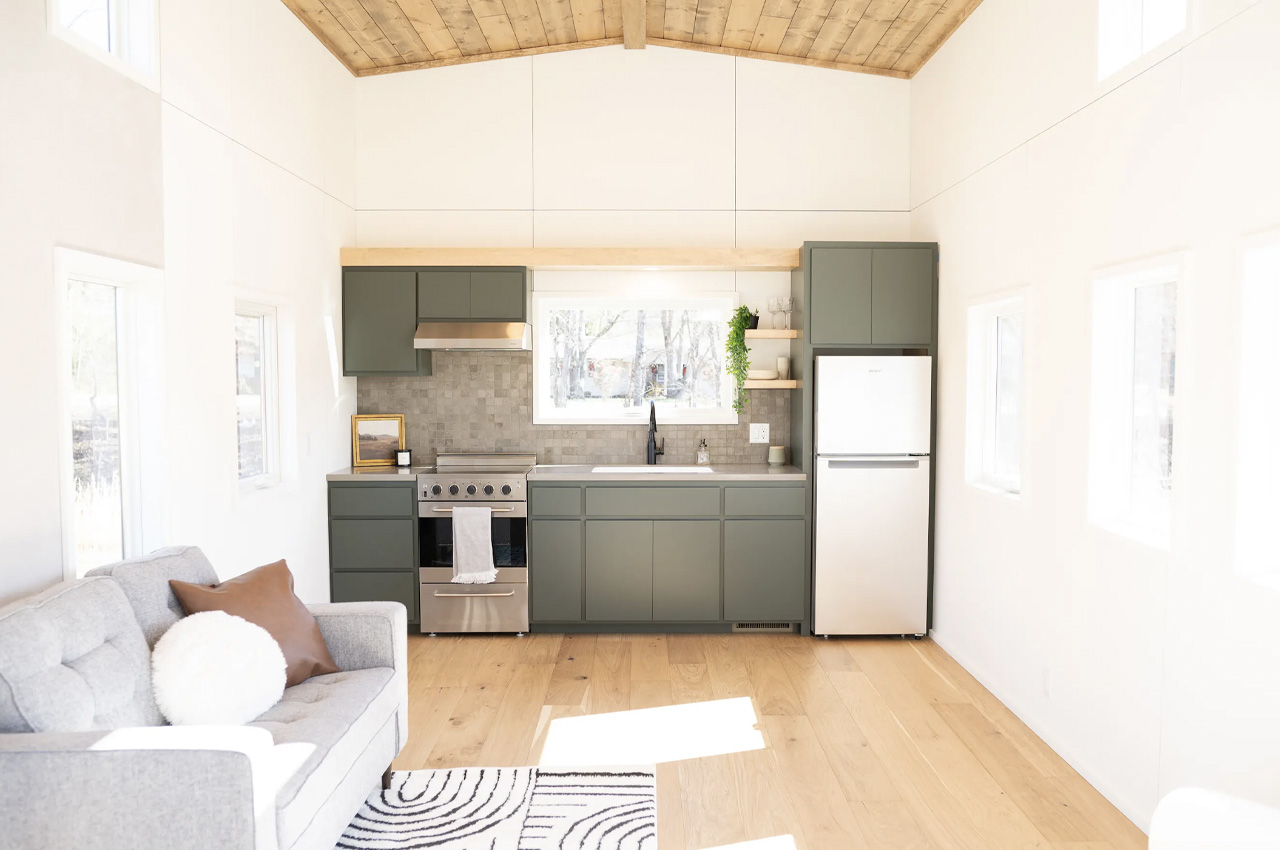
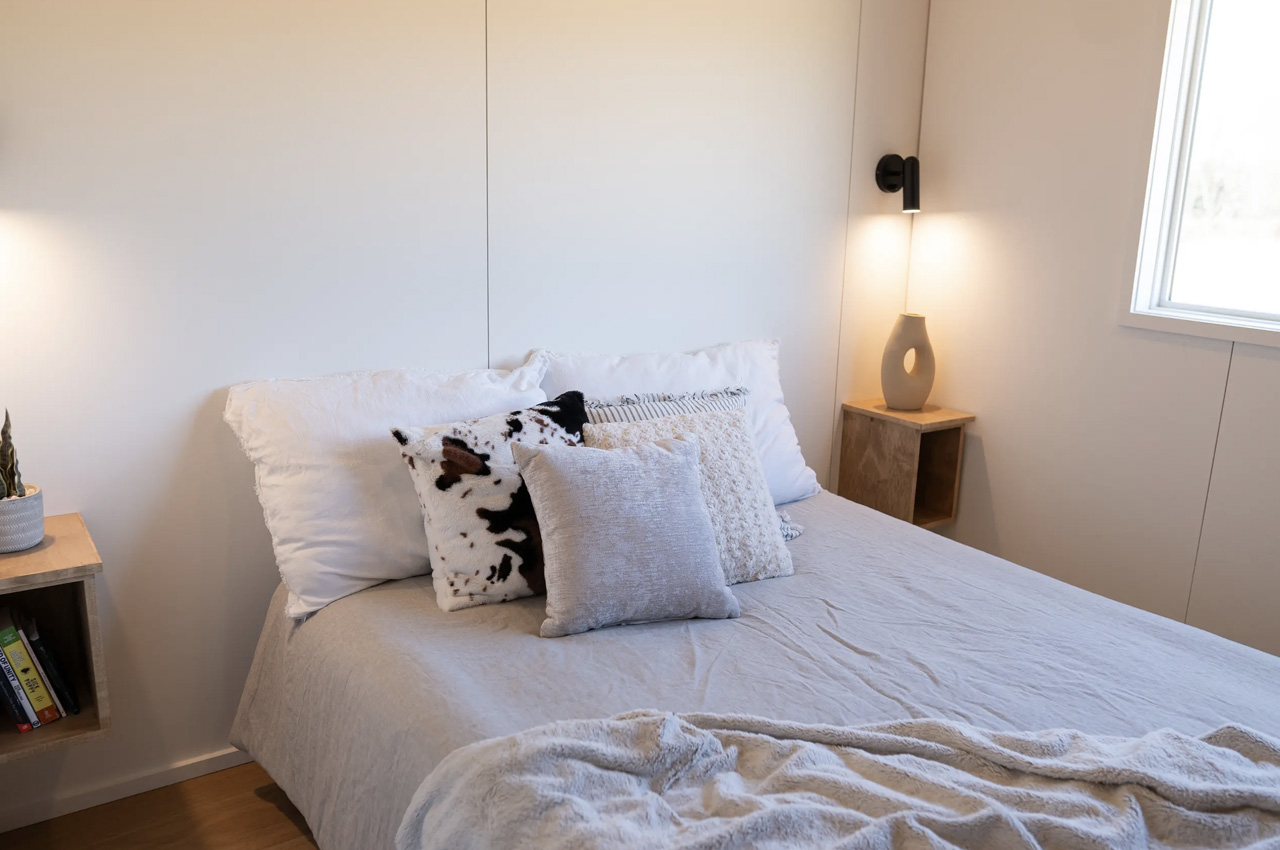
The other side of the porch accommodates the master bedroom. The bedroom is located downstairs, so visitors and residents can stand upright in it. It also includes loads of storage and cabinetry, allowing it to function as a home office or an entertainment unit. The bathroom is located close by, and it contains a shower, vanity sink, and flushing toilet. The tiny home also includes a second bedroom upstairs, and it can be accessed via a ladder. It has a low ceiling and a double bed, much like most loft-style bedrooms in typical tiny homes.
