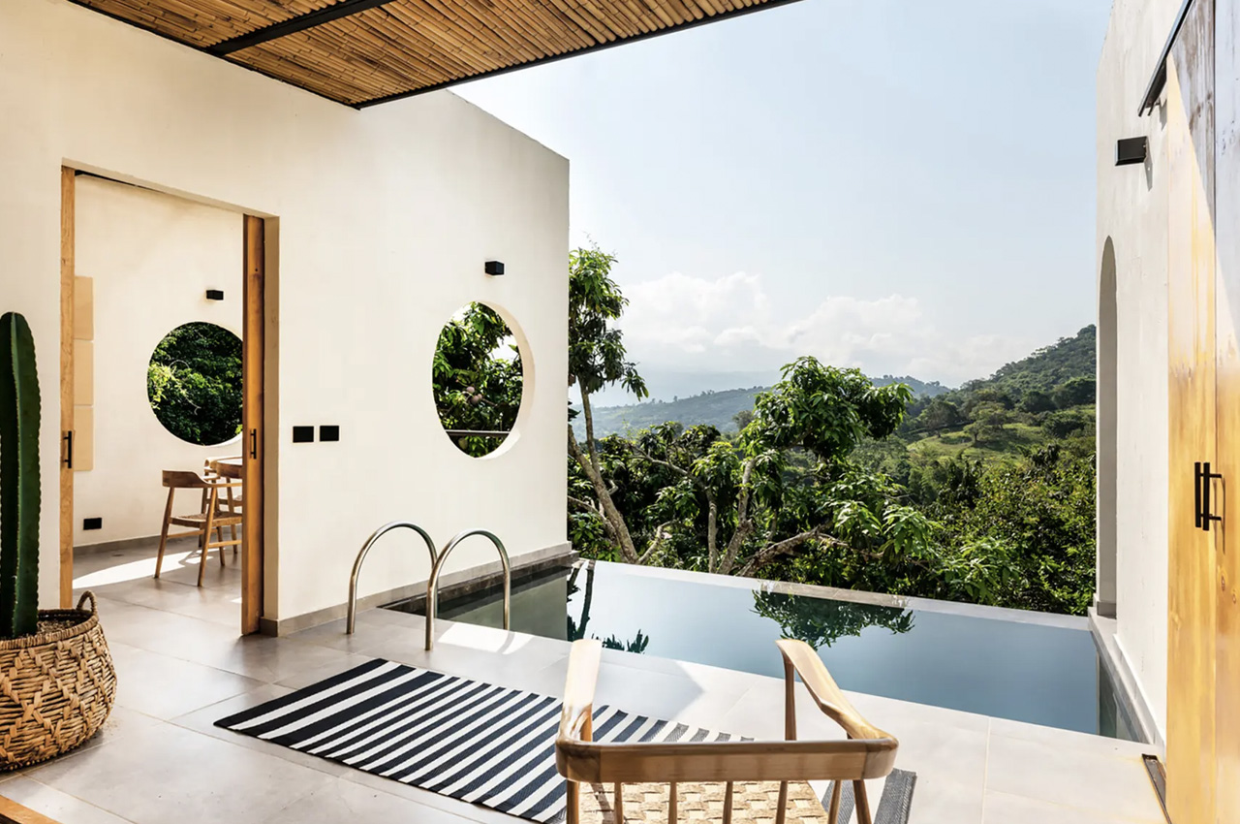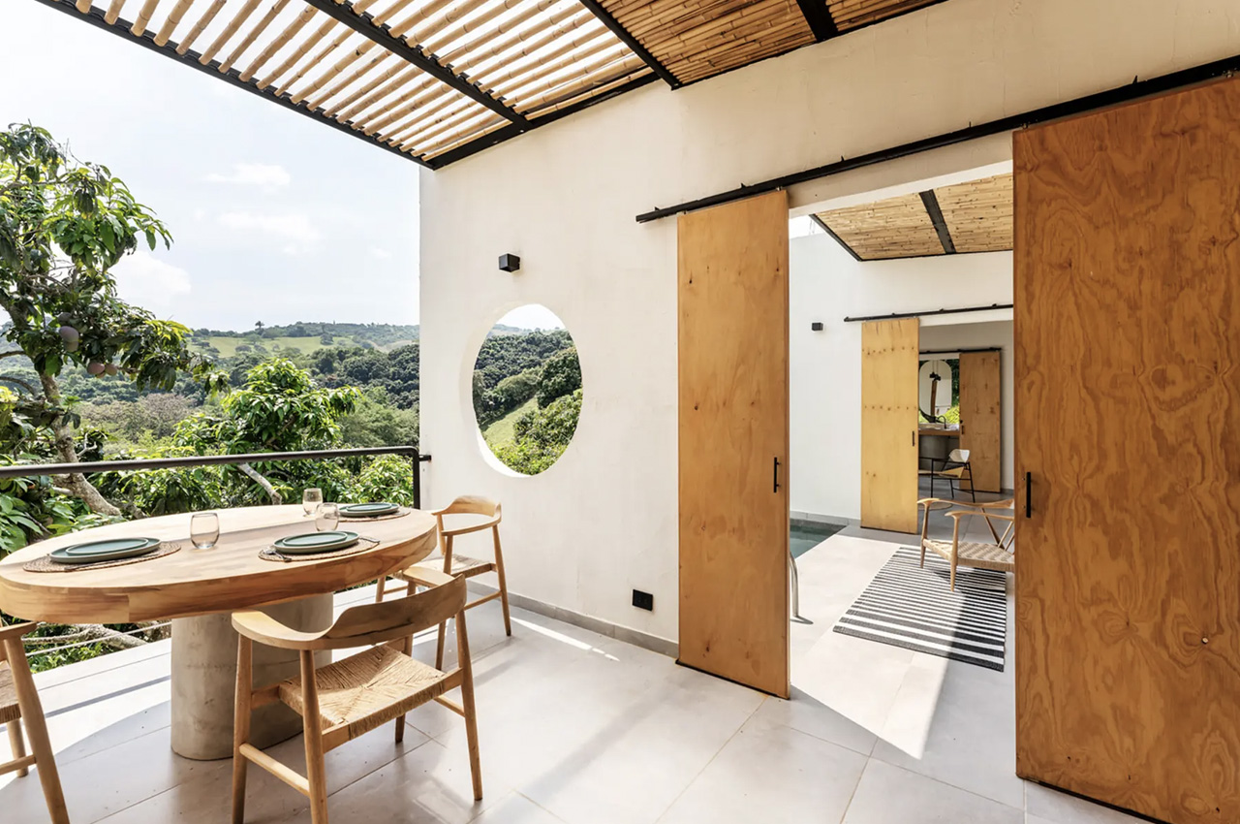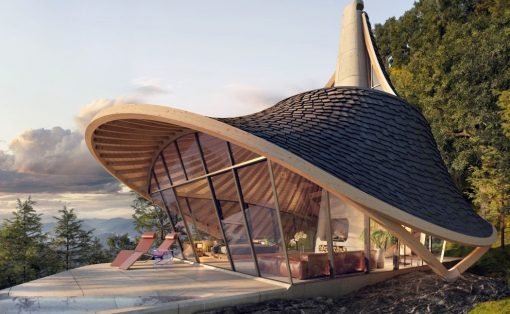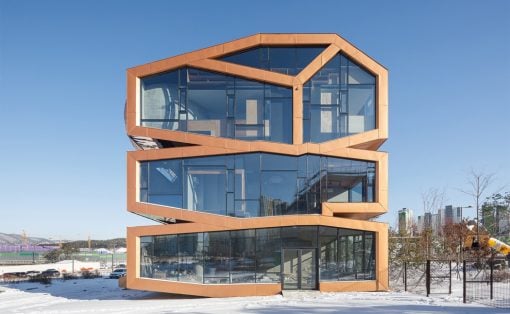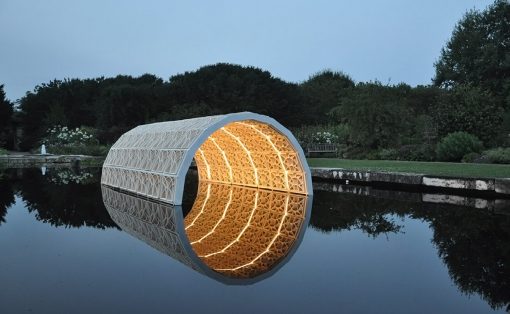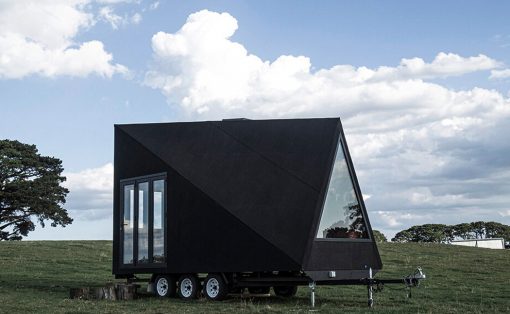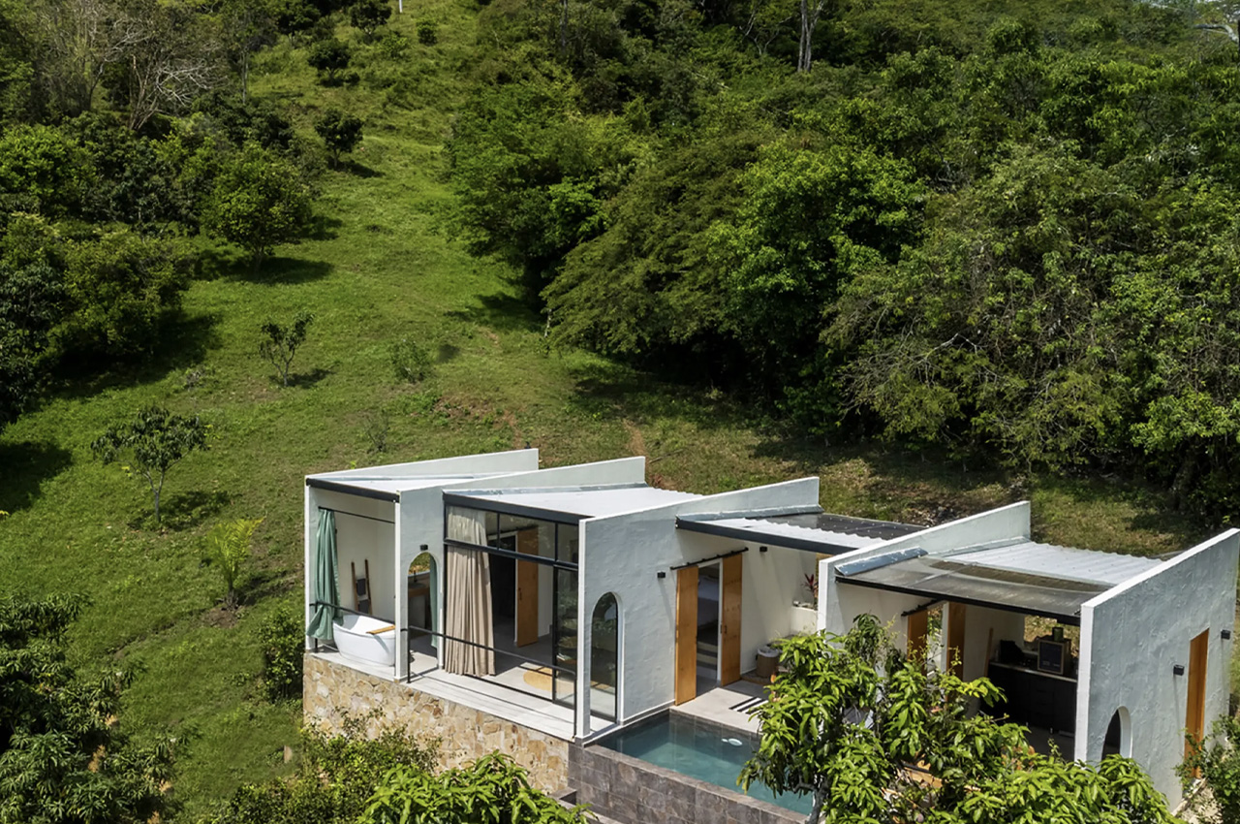
Designed by Colombian architectural firm PAE, this beautiful open-air tiny house is called the Casa Caoba, and it is tucked away into the lush hillside of Anapoima, Colombia. The home is located in a pre-existing mango grove, and it beautifully merges with and accepts the lush natural setting. Featuring a minimalist design ethos, and perched 900 meters above sea level, the home is supported by a stone foundation that artfully follows the form of the steep terrain of the property.
Designer: PAE
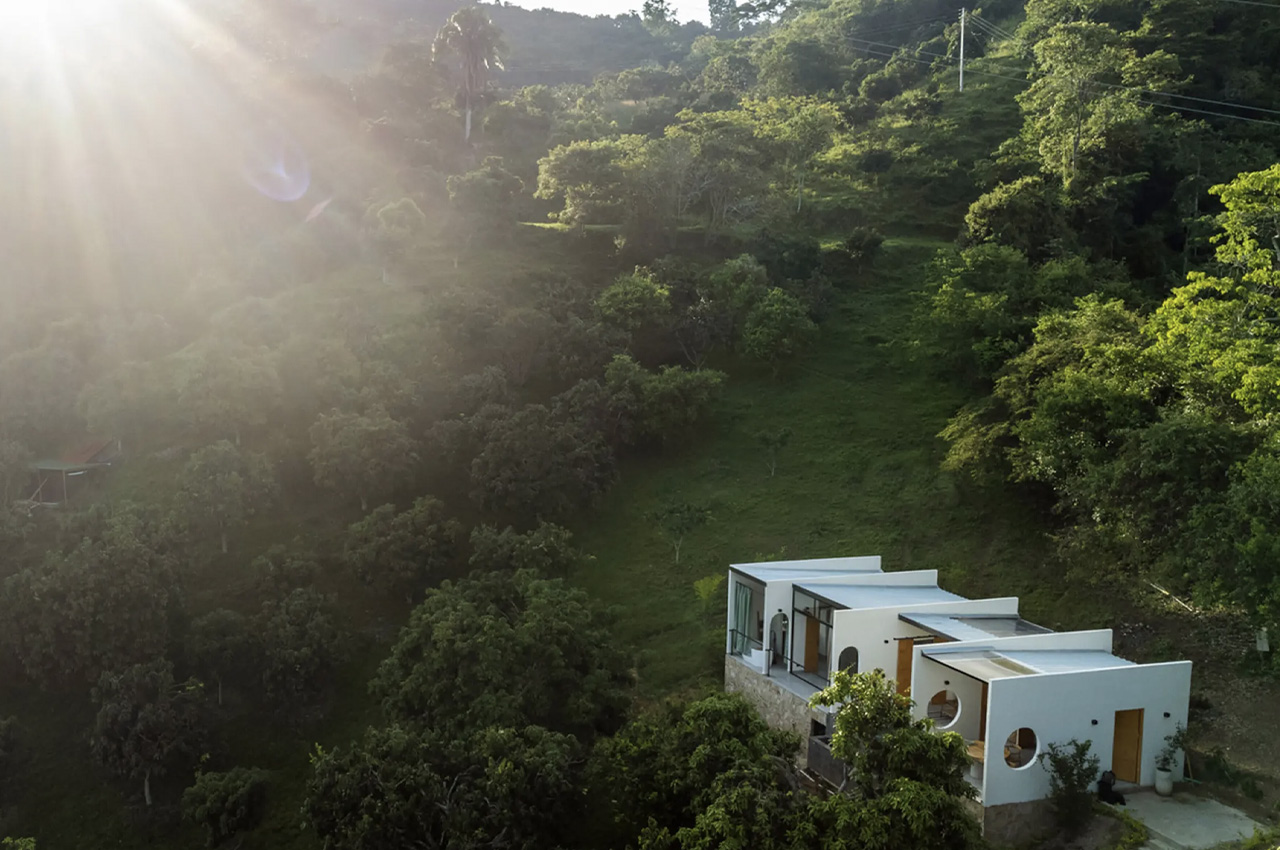
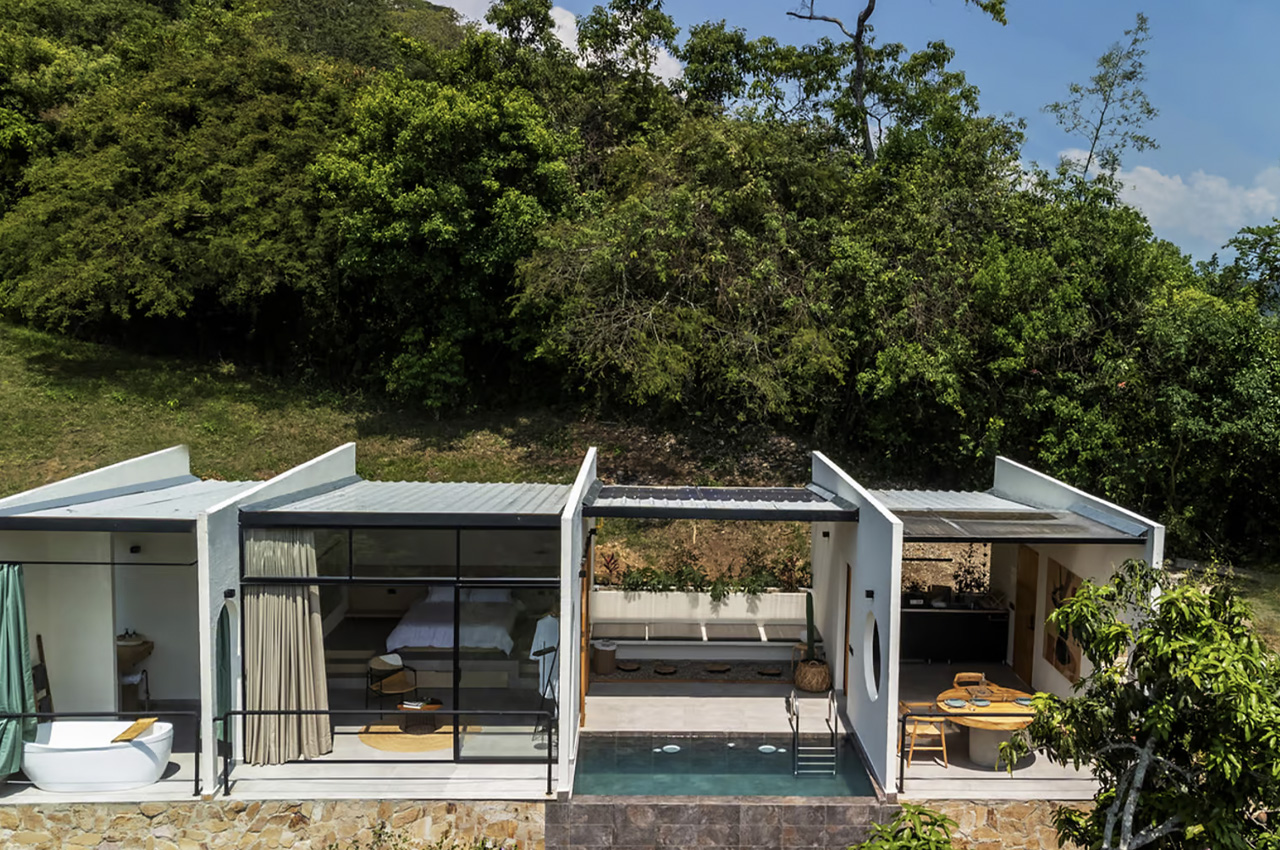
The Casa Caoba includes five parallel walls that seem to extend outwards, creating four living spaces within the home. The home has a wonderful open-air element, wherein the open walls allow passive airflow throughout the entirety of the home. To implement this open-air concept, the floorplan of the home minimizes the layout of longitudinal walls and also integrates openings in the transversal walls.
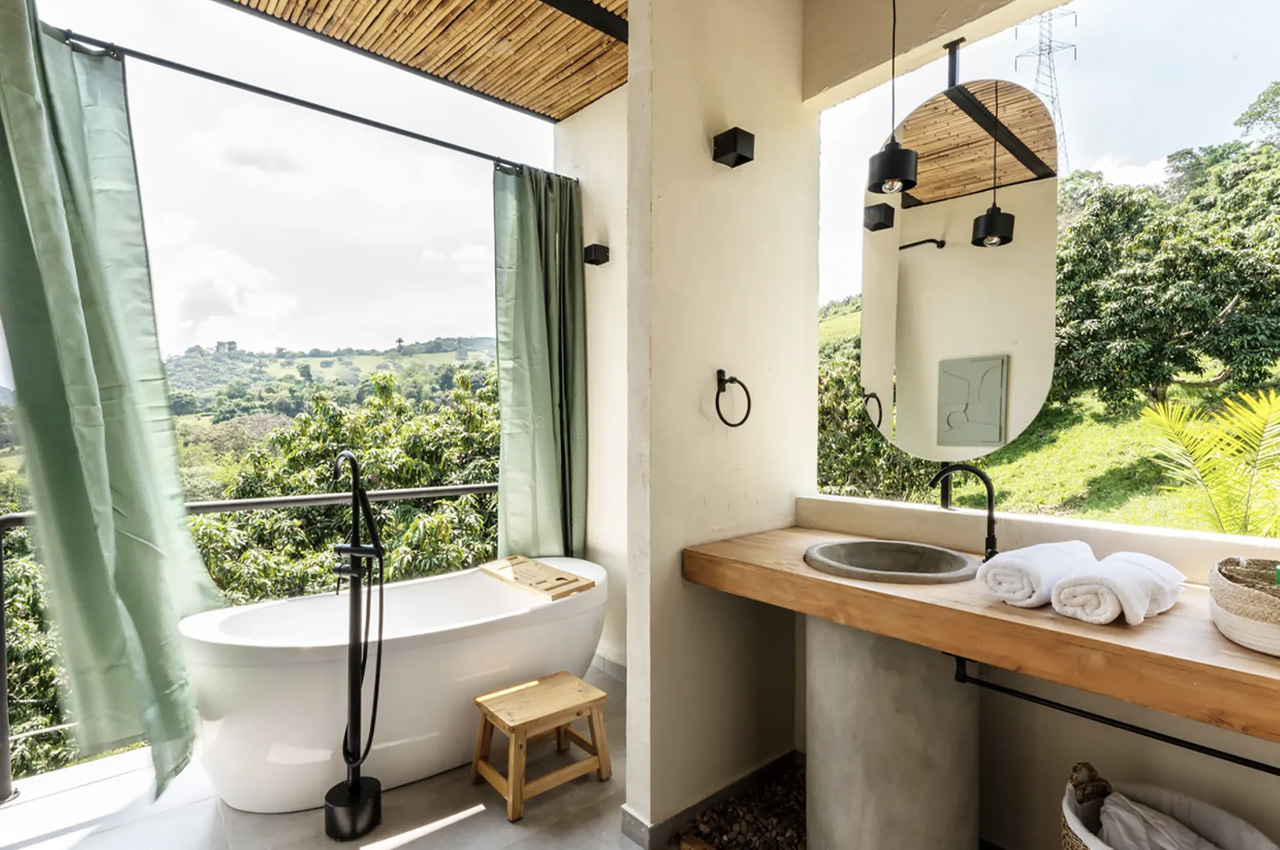
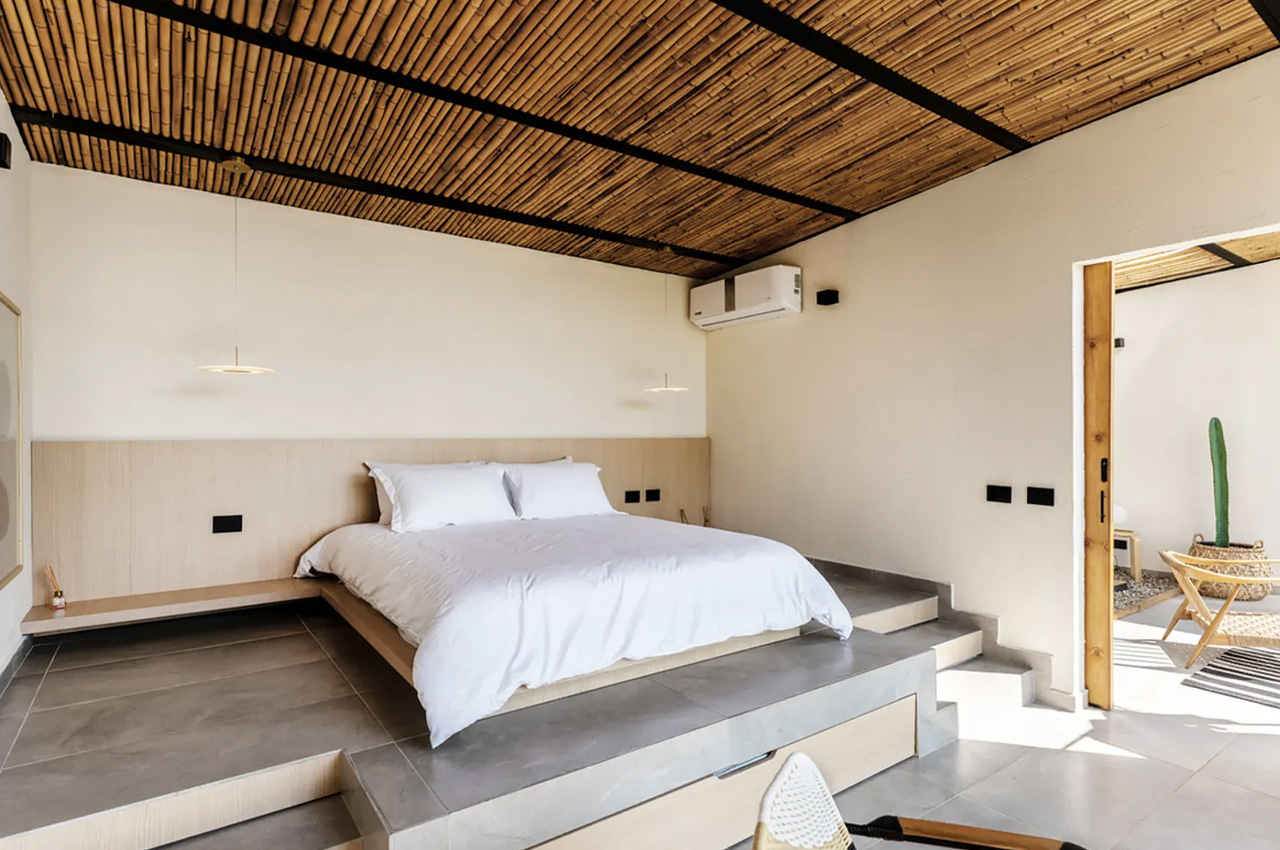
Since the home seamlessly merges with the surrounding landscape, the Casa Caoba functions as a space that is truly one with nature and the environment. The open-air design also forms microclimates, wherein cold air from the mountainous side of the home is channeled into the house, offering natural cooling. The walls function as a thermal mass, regulating the temperature inside the home, which is integral since Colombia is known for having high temperatures all through the year.
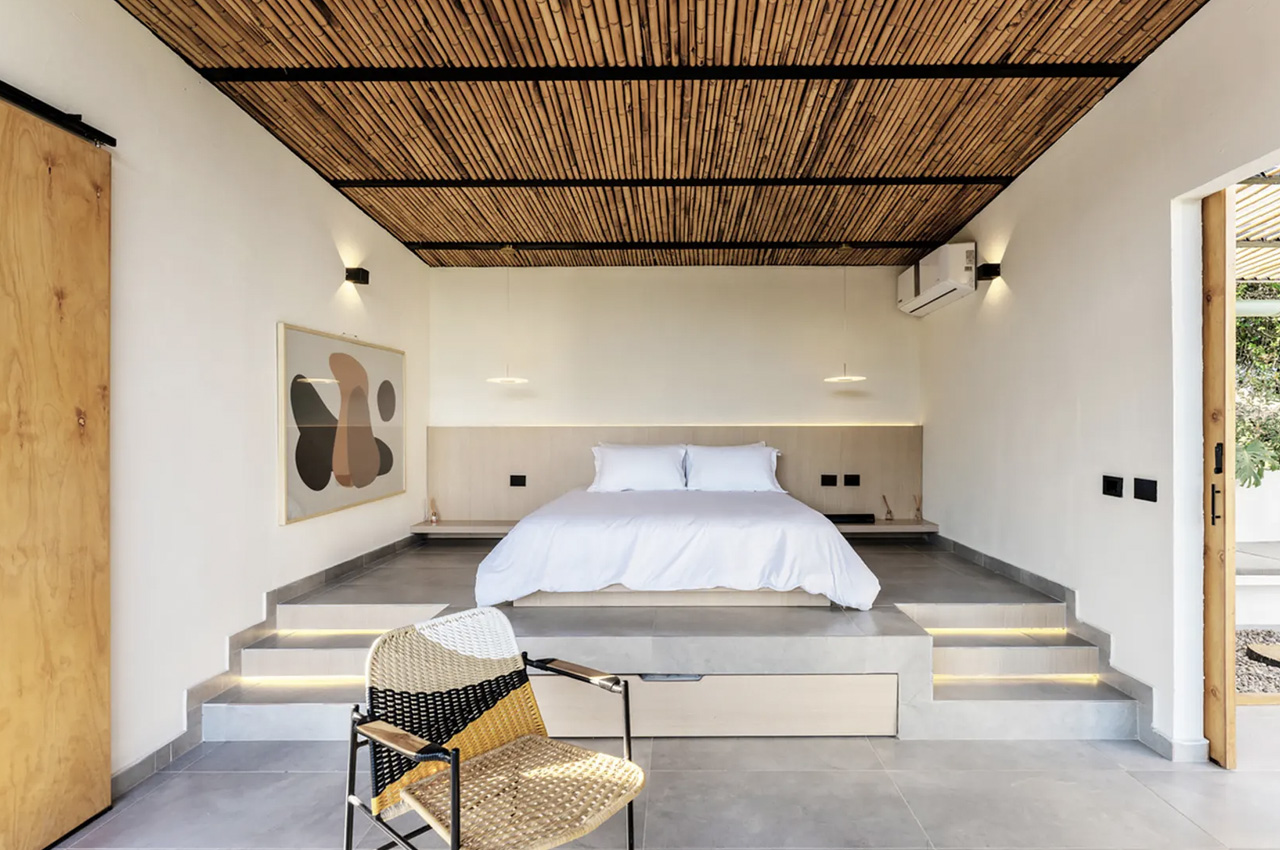
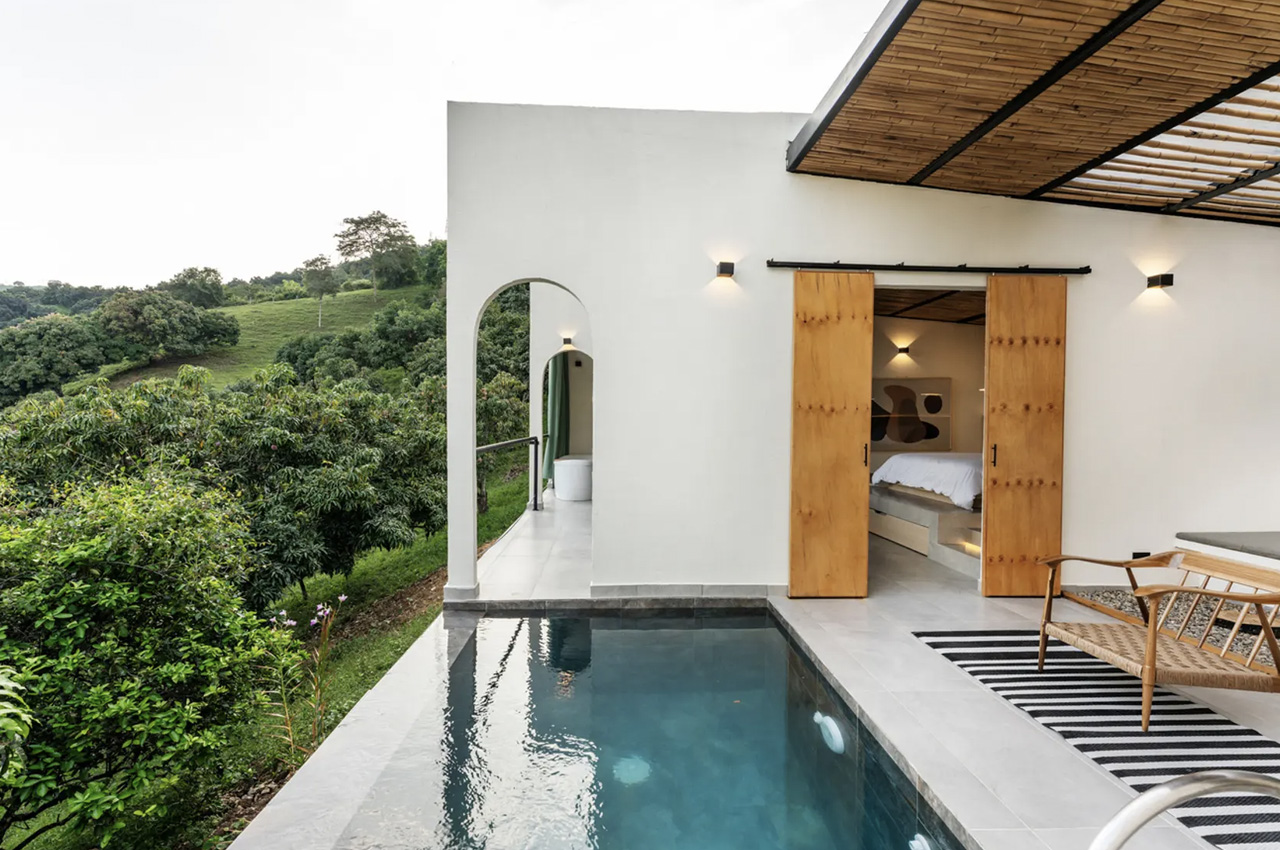
The home is made using locally sourced stone, bamboo, and timber which are available in the region. The casa also features lovely bamboo ceiling slats and local craftsmen handled the pine wood and carpentry of the teak furniture. The design style and theme of the home are cohesive, with stone and concrete materials creating a contrasting impact, while the wood maintains a cozy feeling. The Casa Caoba is equipped with an open-air minimalist kitchen and dining area which also serves as the home’s entrance. The dining zones connect to the relaxation terrace, which also includes a plunge pool and outdoor lounge. This central space is a great spot to relax and unwind in nature. The home also features a master bedroom, which has a raised bed, providing a hidden storage space underneath. The bedroom is connected to an open-air bathroom.
