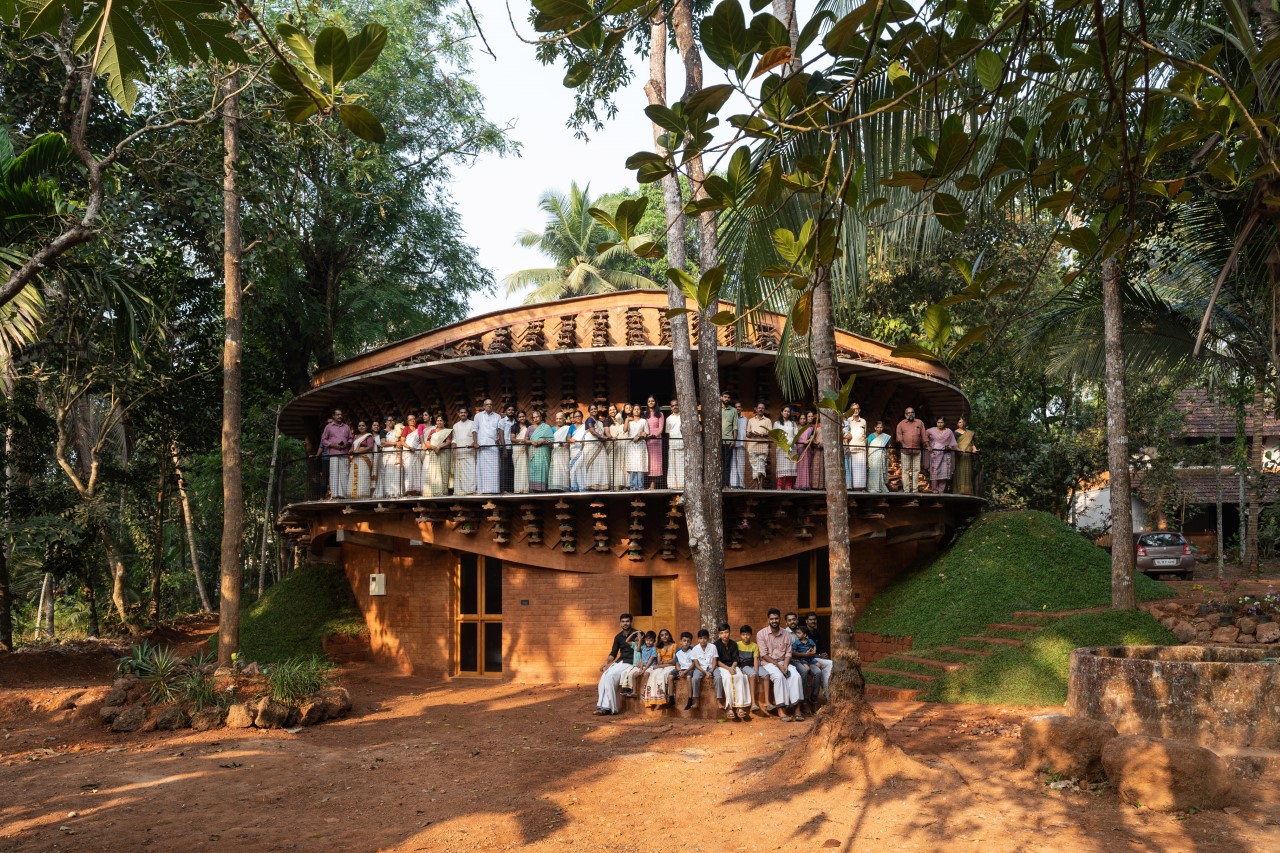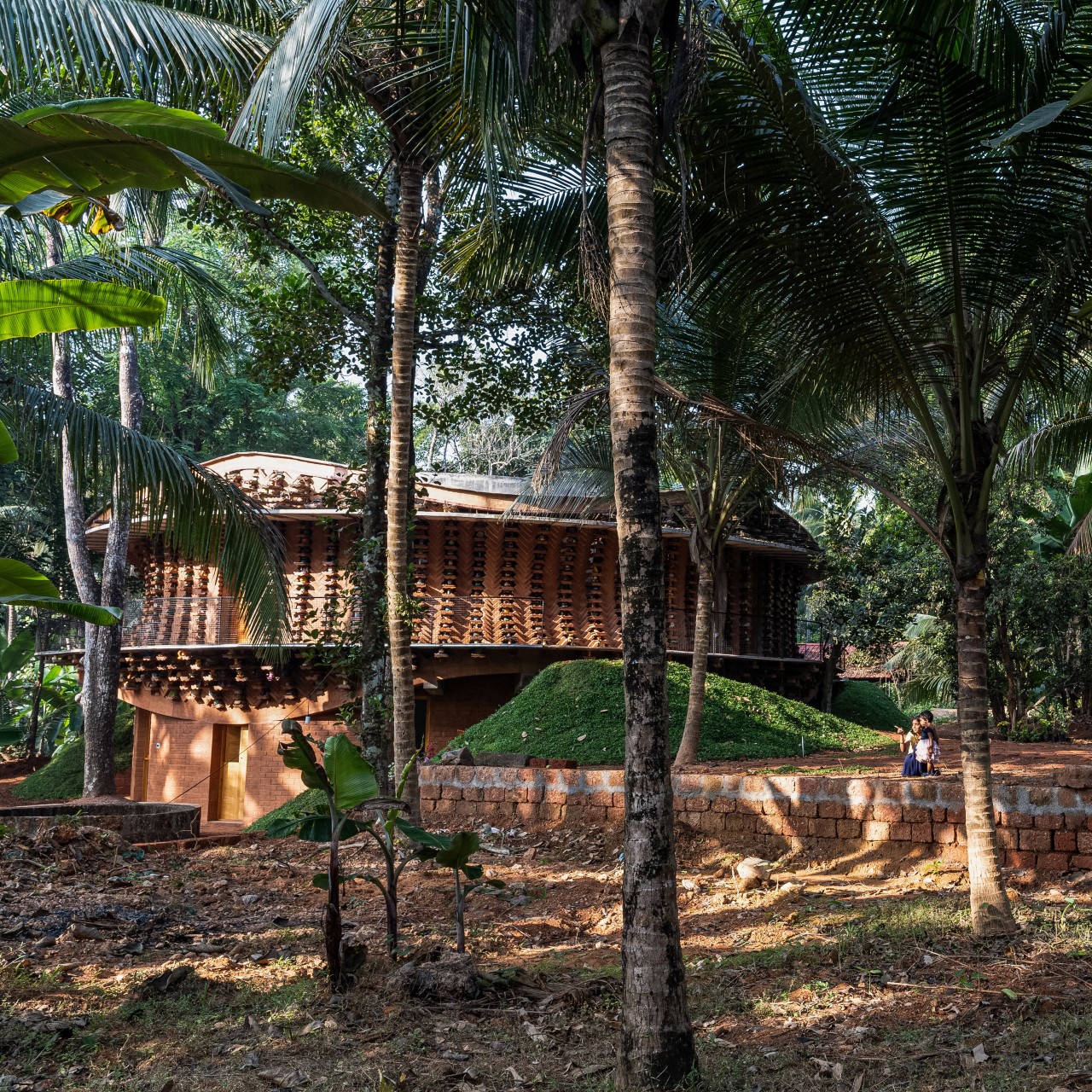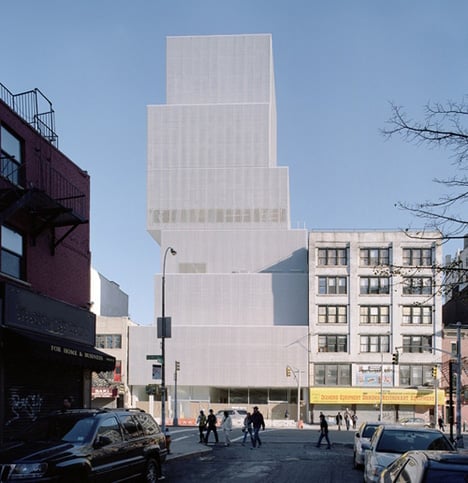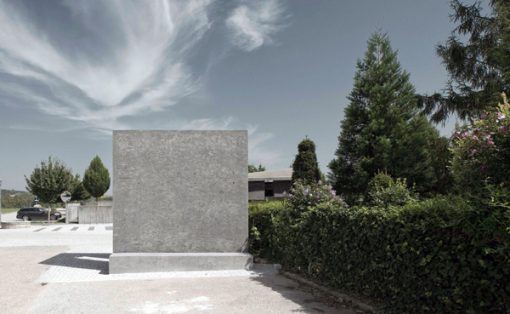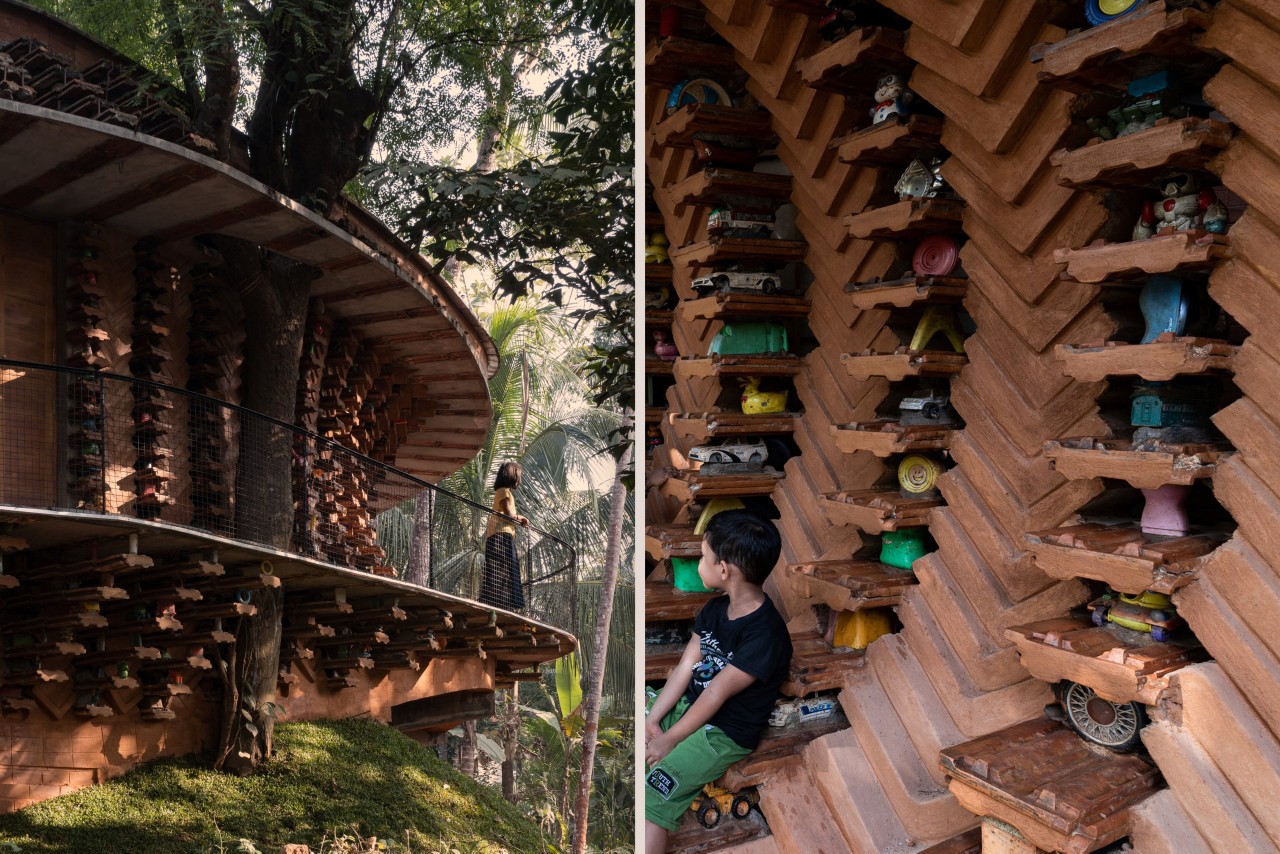
Architecture is more than just bricks and mortar; it’s a canvas for expressing cultural nuances, socio-cultural issues, and environmental concerns. From the grandeur of Romanesque cathedrals to the intricate designs of Gothic structures, architecture has long served as a medium of storytelling. In contemporary times, architects continue to push boundaries, as exemplified by architecture studio Wallmakers’ latest creation: Toy Storey, a circular home nestled in the verdant landscapes of Kerala, India.
Designer: Wallmakers
Established by Daniel in 2007, Wallmakers has earned acclaim for its innovative approach to design. However, their latest project takes innovation to a whole new level. Toy Storey isn’t just a residence; it’s a living monument to nostalgia, childhood, and environmental consciousness.
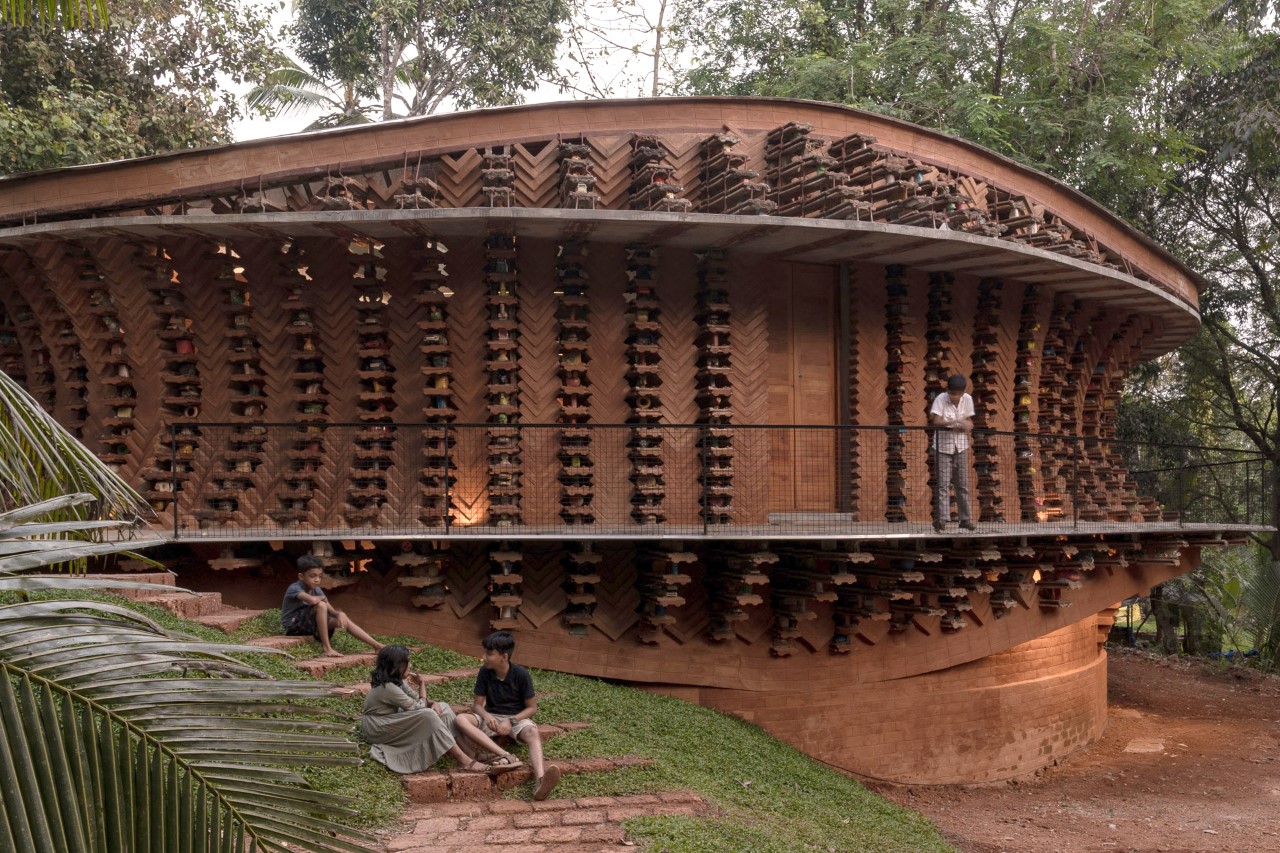
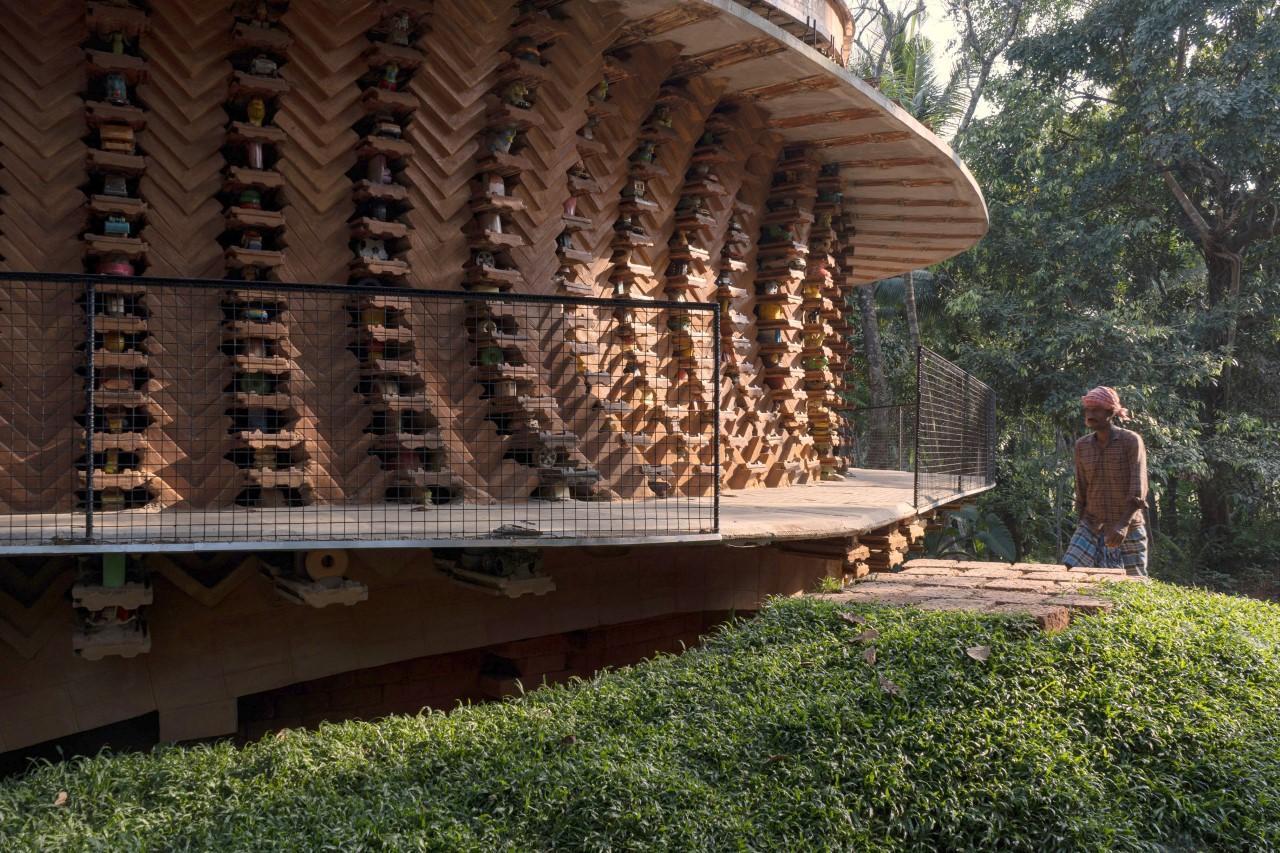
The concept behind Toy Storey is simple yet profound: repurpose discarded toys as structural components and decorative elements within the home’s walls. Approximately 6,200 toys, considered unsuitable for recycling, find new life in this unique dwelling. Plastic, a ubiquitous material in today’s world, particularly in the realm of toys, takes on a new identity, serving as a reminder of simpler times and prompting reflection on our consumption habits.
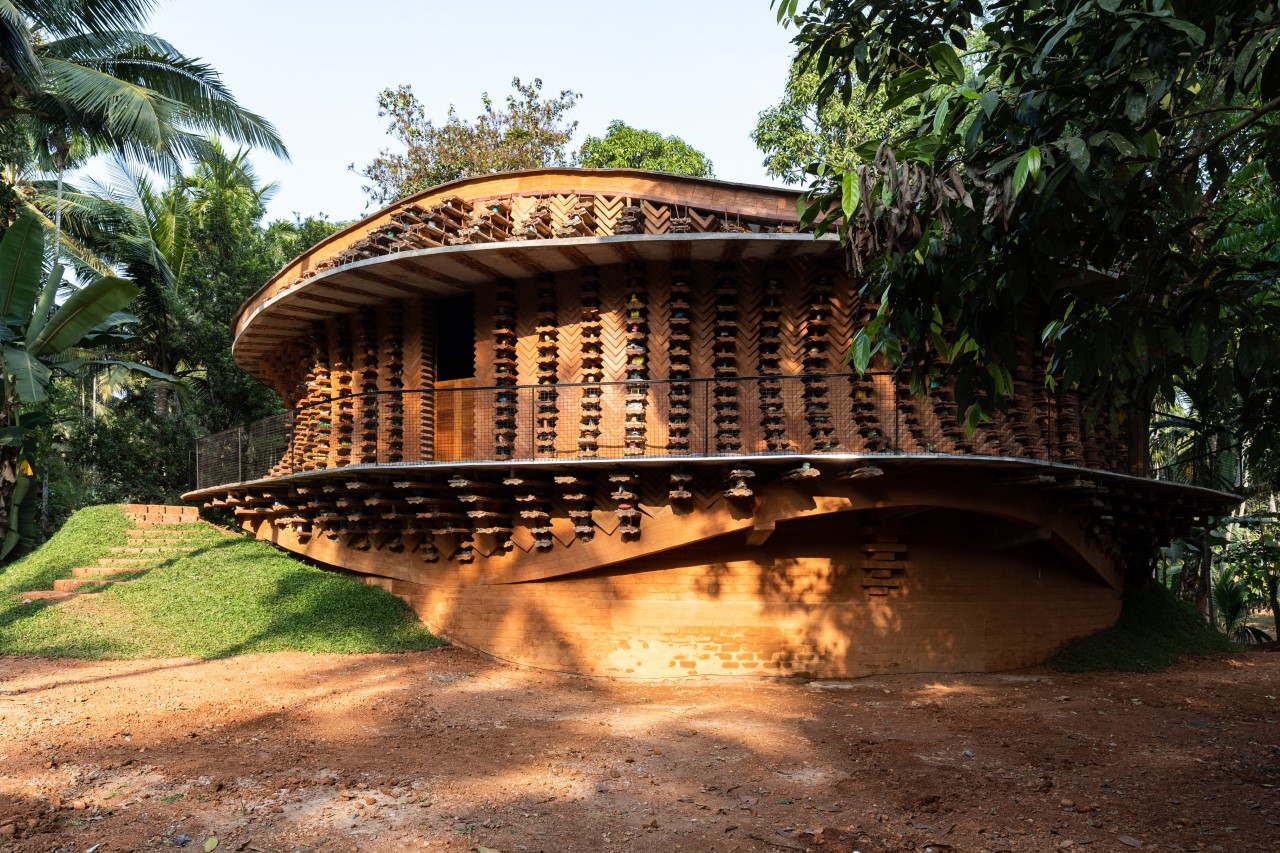
Located in Vadakara, North Kerala, Toy Storey’s design is deeply rooted in its surroundings. The circular layout, accessible from every side with a verandah supported by toys and old Mangalore tiles, harmonizes with the local landscape. The use of compressed stabilized earth blocks (CSEB) and Mangalore tiles, alongside toys, creates a visually striking facade that blends tradition with contemporary sensibilities.
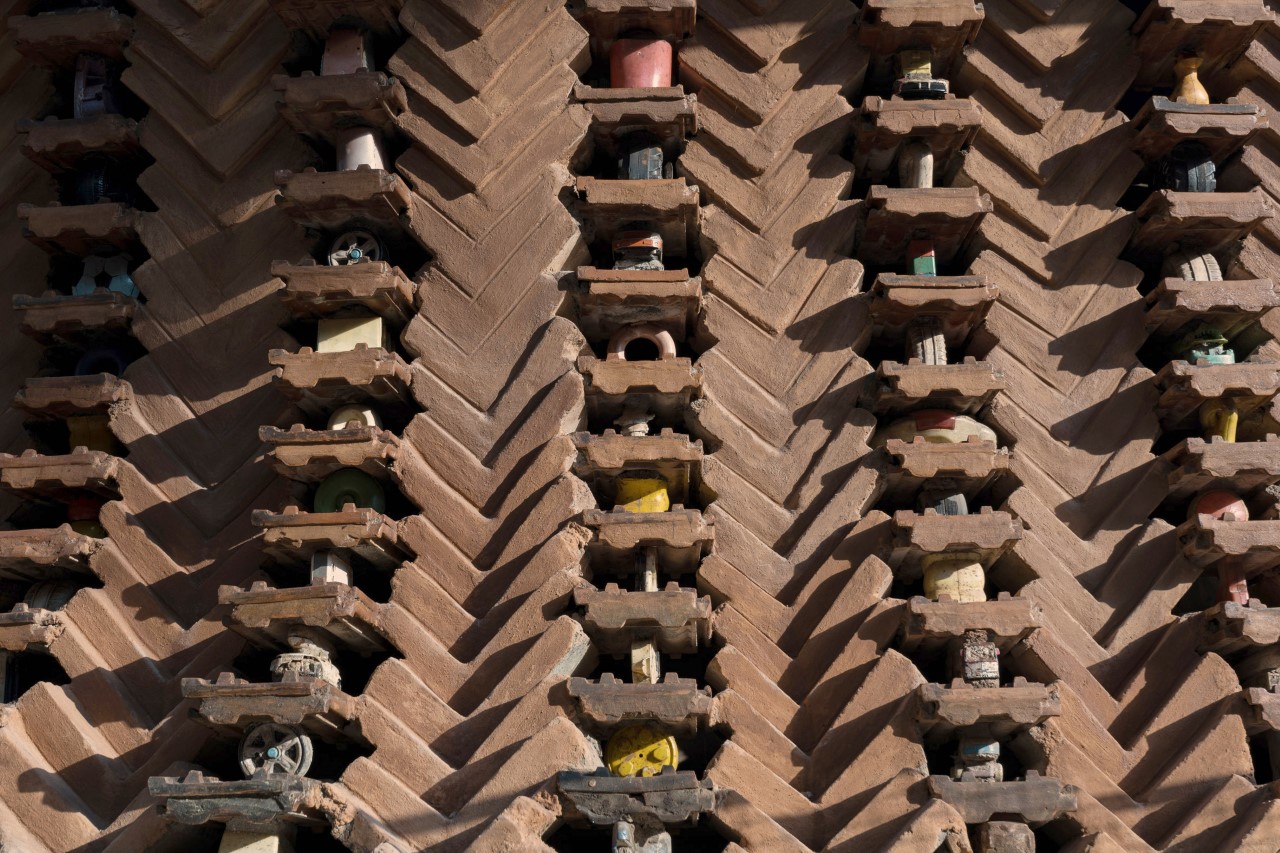
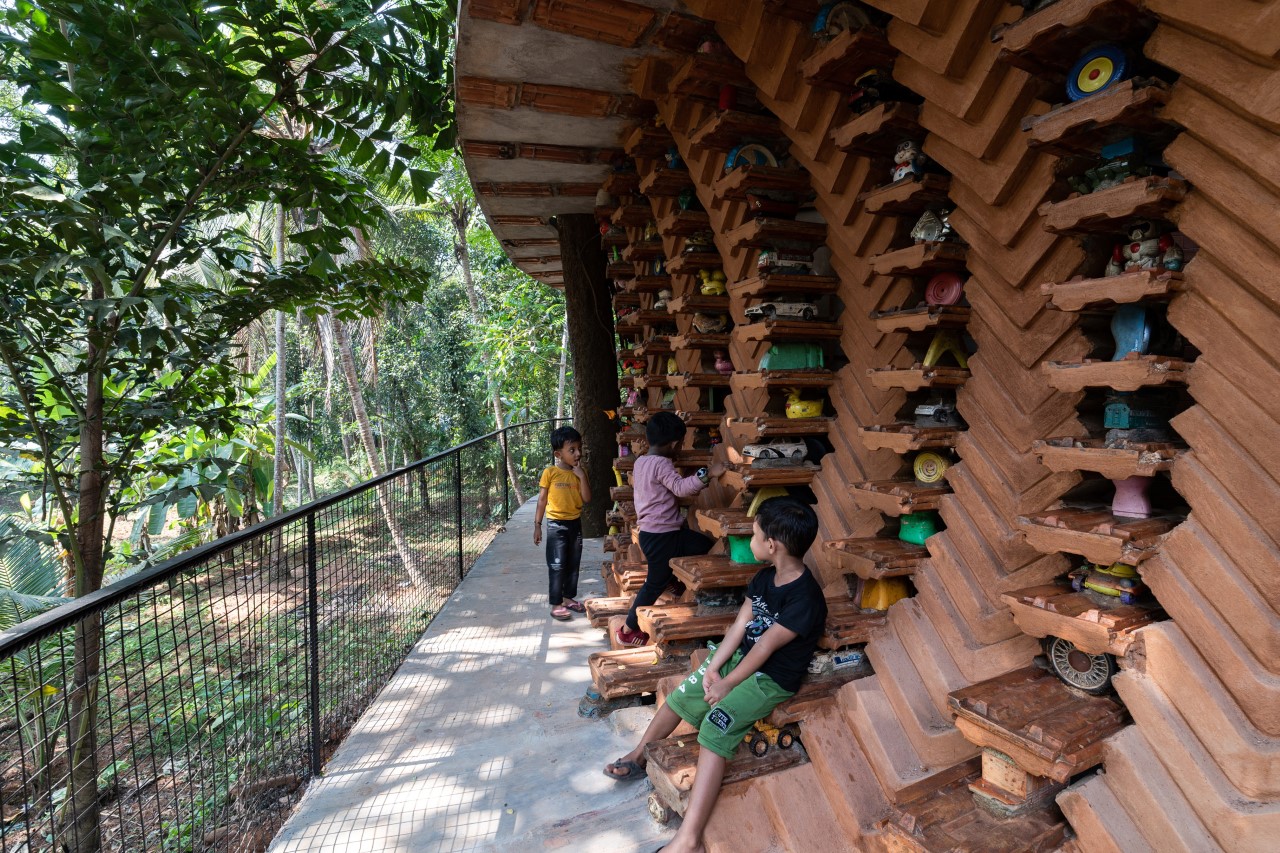
The architectural ingenuity doesn’t end with the exterior. Inside, Toy Storey is a testament to thoughtful design and community-centric living. Divided into public and private segments, the home fosters a sense of togetherness while respecting the need for personal space. Japanese-style shoji screens serve as translucent partitions, allowing light and visual connectivity to permeate the interior.
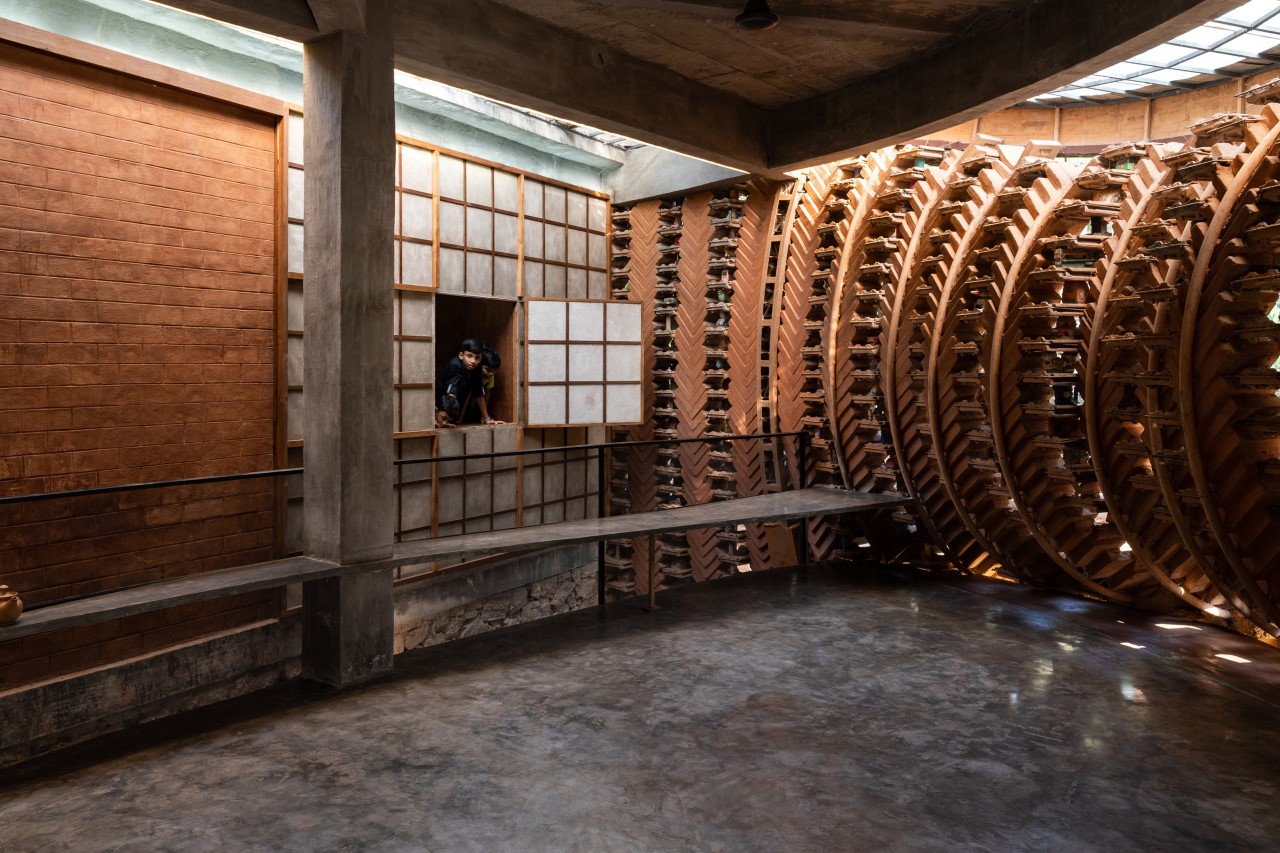
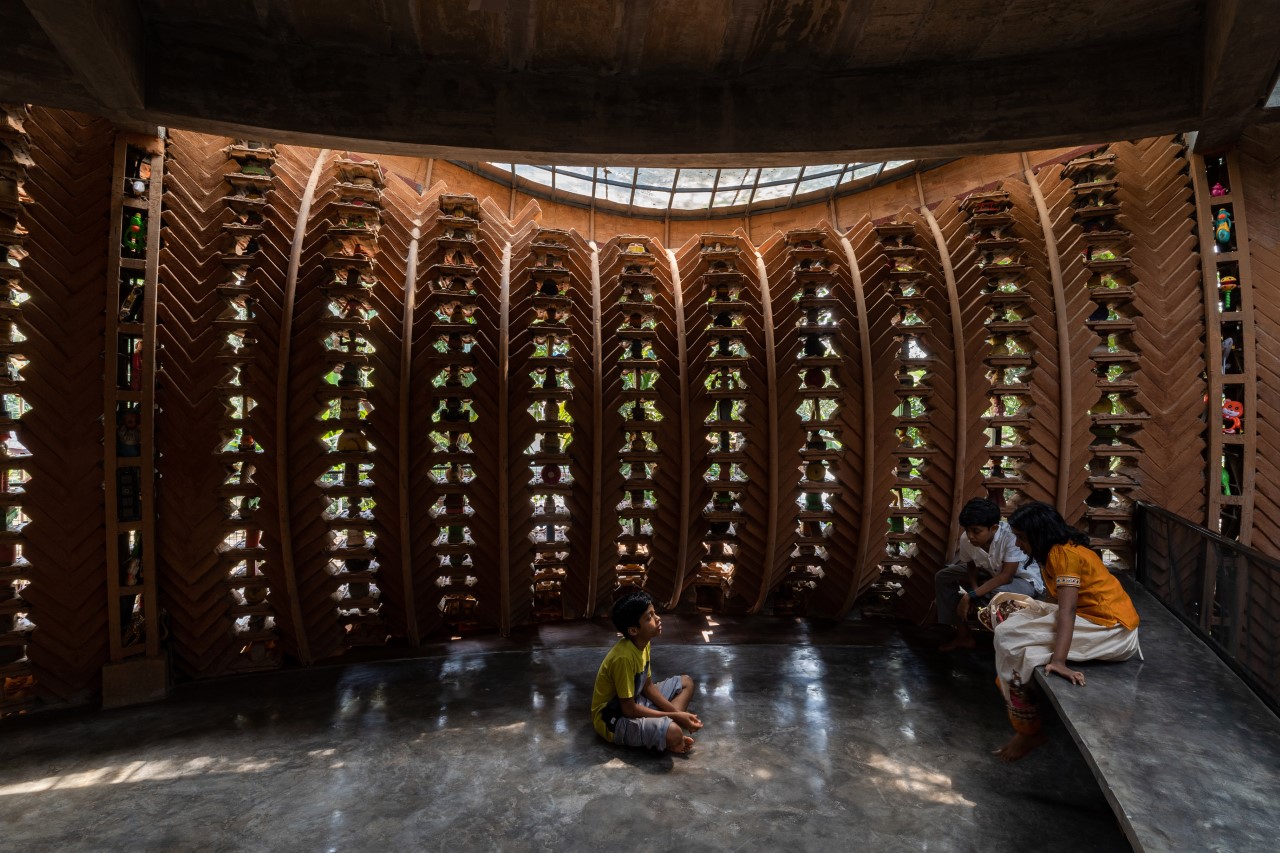
The incorporation of a central courtyard and composite CSEB-Toy Jaali wall enhances cross ventilation and insulation, ensuring a comfortable living environment year-round. Additionally, a secluded basement level, accessed via a central staircase, offers space for a library and bedroom, further enriching the home’s functionality.
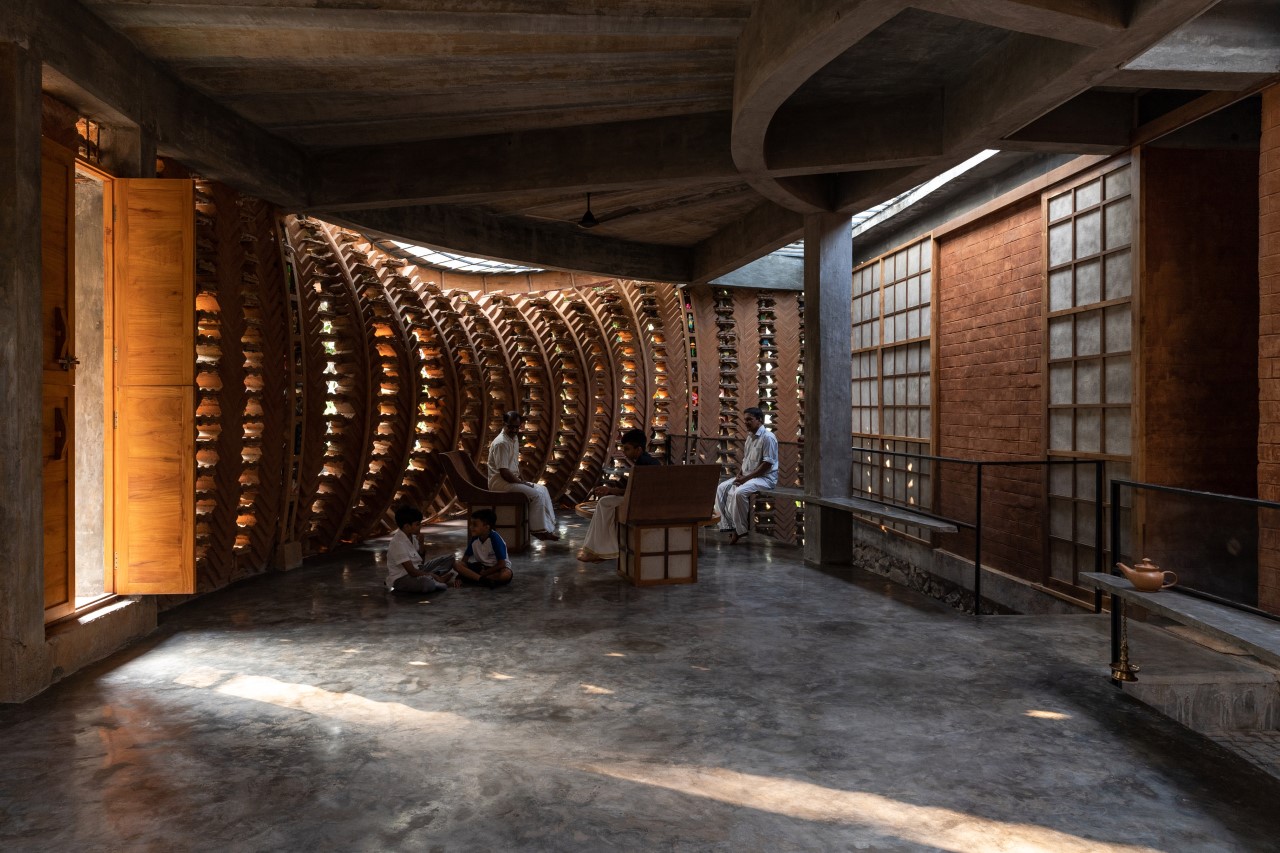
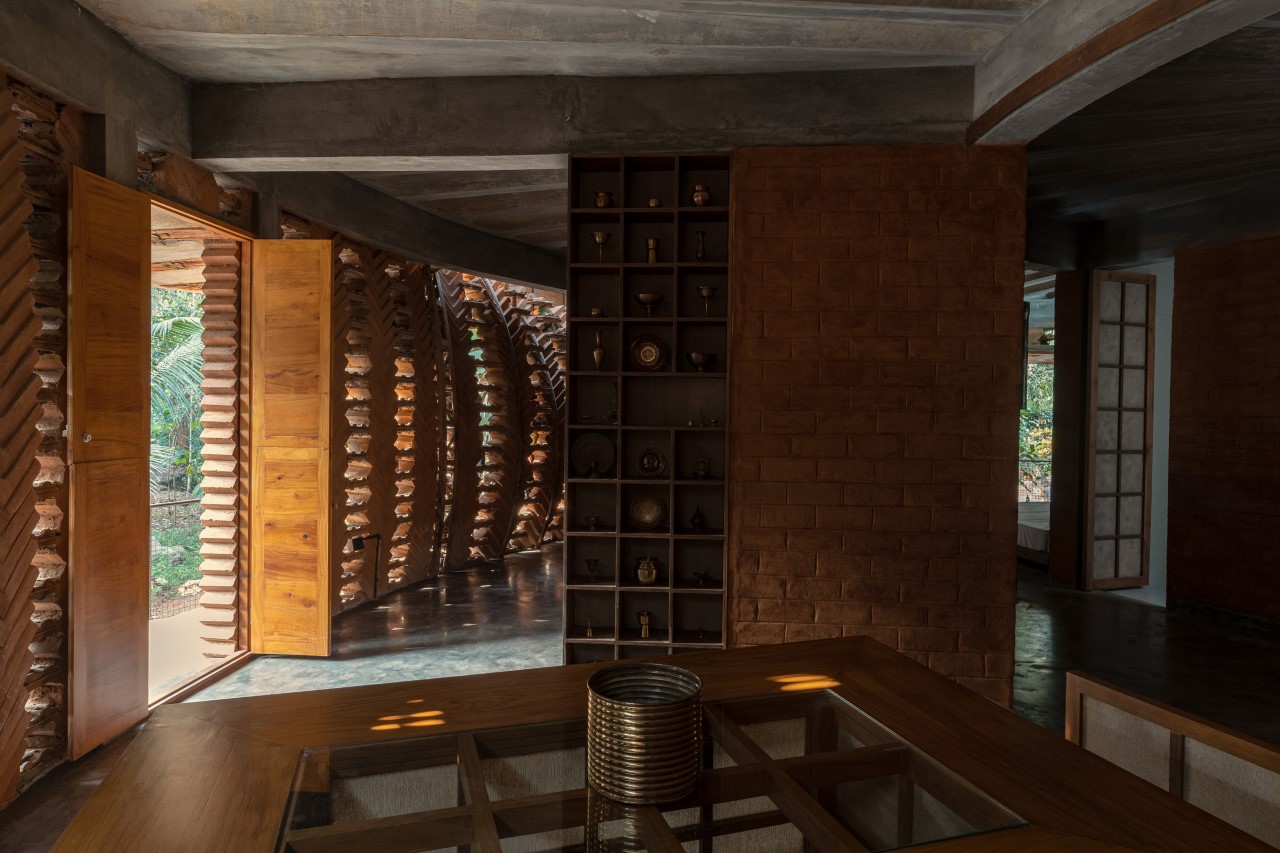
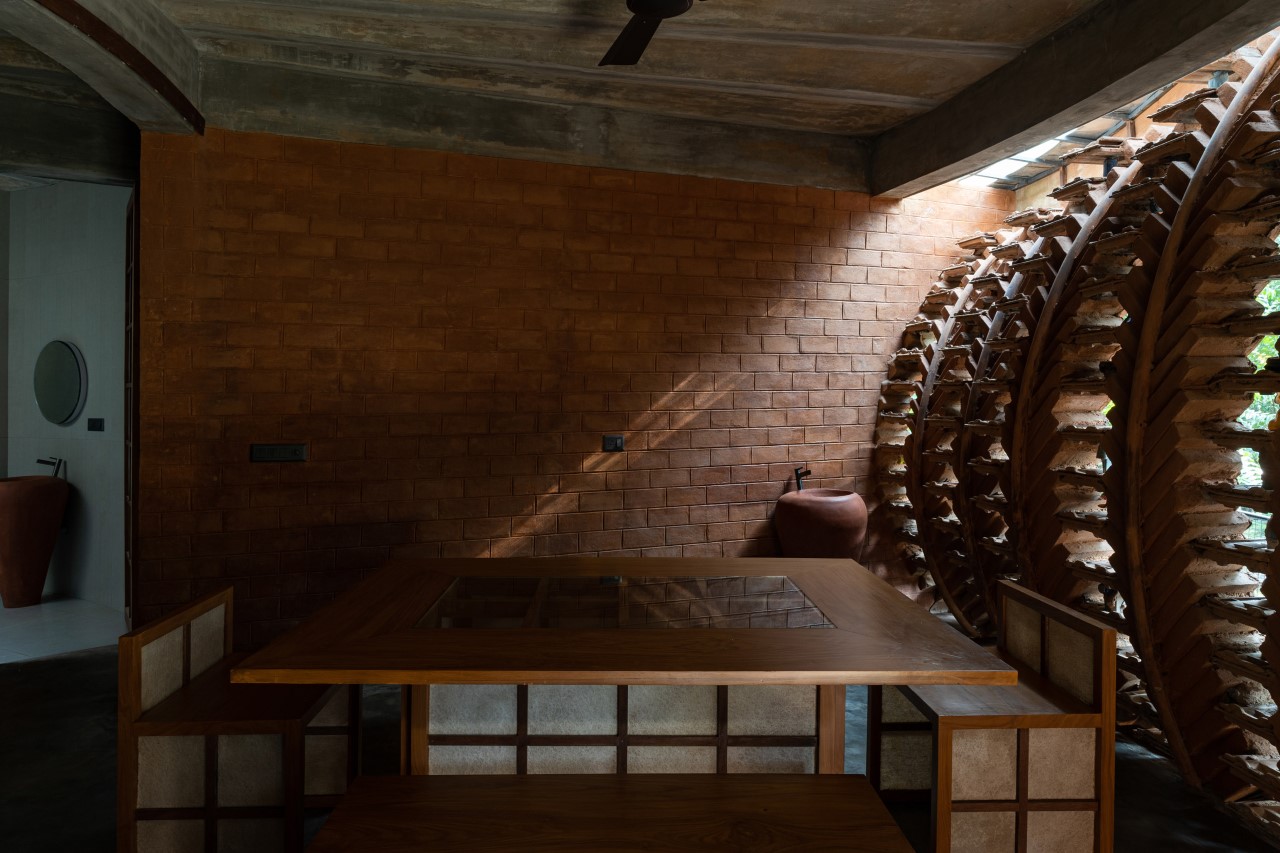
Toy Storey isn’t just a dwelling; it’s a conversation starter. It challenges conventional notions of architecture and consumption, urging us to rethink our relationship with the built environment and the objects that inhabit it. In a world saturated with disposable goods, Toy Storey stands as a beacon of sustainability and creativity, reminding us that even discarded items can find new purpose and meaning.
As Toy Storey demonstrates, architecture has the power to transcend mere functionality and become a reflection of our values, aspirations, and collective memories. In repurposing childhood relics to create a home, Wallmakers has not only crafted a physical structure but also woven a narrative that resonates with people from all walks of life. In the heart of Kerala, Toy Storey stands as a testament to the potential of architecture to inspire, provoke, and delight.
