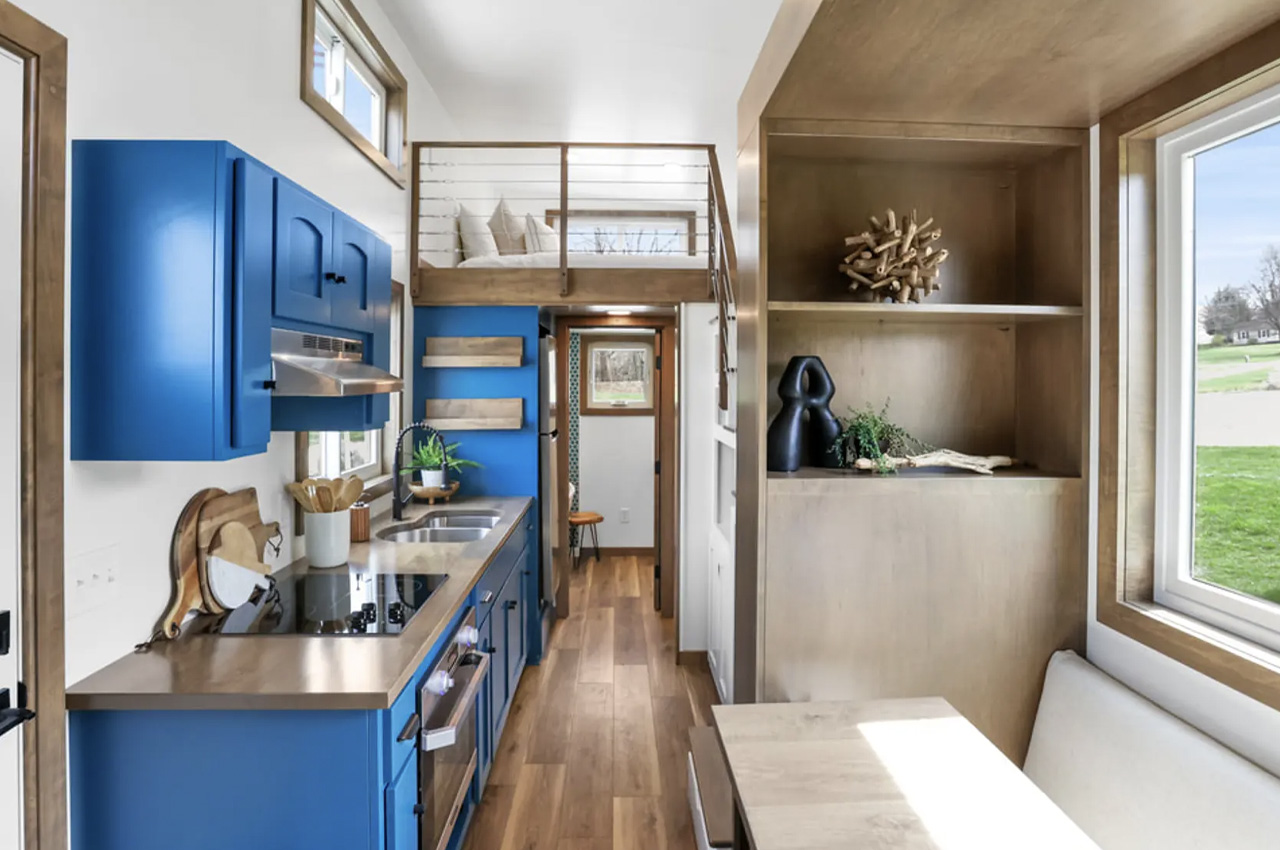
Designed by Modern Tiny Living, the Mi Casita, which quite accurately translates to ‘my little house’, measures around 26 feet, and showcases a clever space-saving interior, jam-packed with nifty features that are typically seen in larger models. The home features a bathroom with a tub, and a downstairs bedroom despite its modest length. It is founded on a triple-axle trailer and is accentuated by fiber cement board siding as finishing, an engineered wood trim, a charcoal-colored steel roof, and a custom cedar door.
Designer: Modern Tiny Living
If you put the home into perspective, it is even smaller than Baluchon’s 20 ft Sherpa tiny home, which is its pint-sized model. The interior of the home is quite full and is packed to the brim considering its compact size. As you enter the home, you are welcomed by a kitchen that includes a double sink, fridge/freezer, electric oven, and cooktop, as well as a microwave and custom cabinetry. The kitchen is connected to the living room, which features a small sofa, as well as a dining table. It is a snug and cozy area.
The living room is further connected to the downstairs master bedroom via a sliding door. The bedroom isn’t as big or spacious as compared to other rooms seen in larger homes, but it does have a sufficient amount of headroom. Since it is placed on the ground floor, this means the residents don’t need to go upstairs and position themselves on their knees to get into bed. The downstairs section also includes the bathroom, which is quite well-equipped including a standard flushing toilet, freestanding bathtub and shower, as well as a washer/dryer.
Besides the downstairs master bedroom, Mi Casita also includes a standard loft-style space with a low ceiling and a double bed, which are great for guests. You can access the room via the storage-integrated staircase. Currently, there is no update on the pricing of the tiny home.