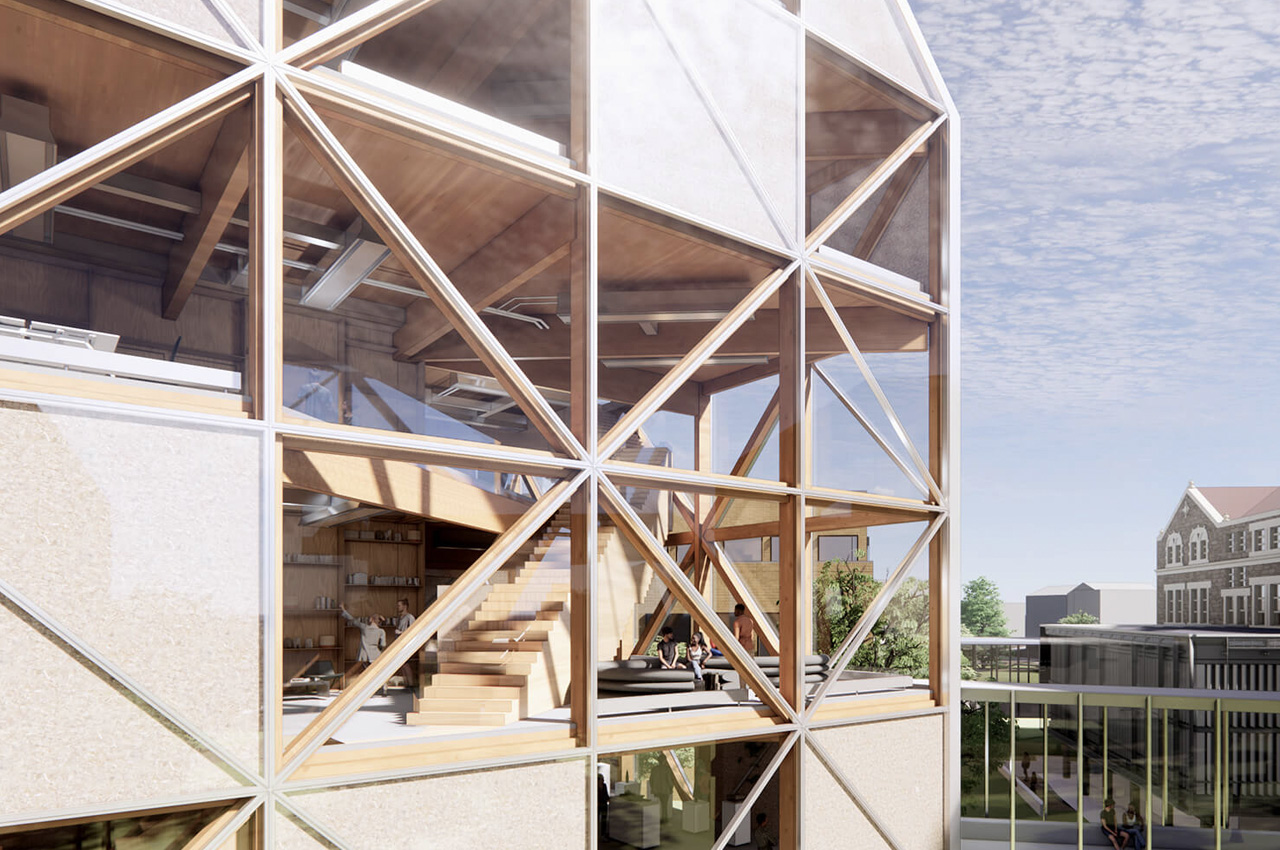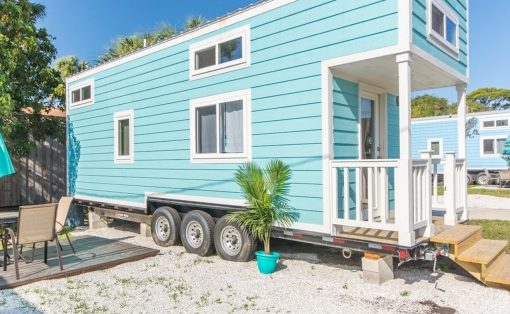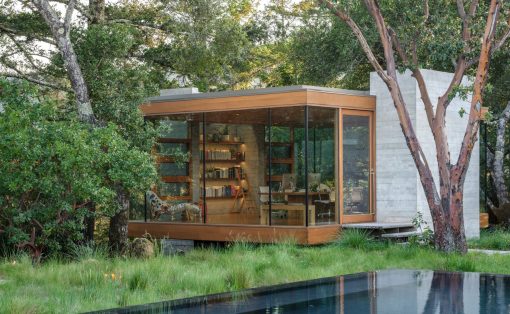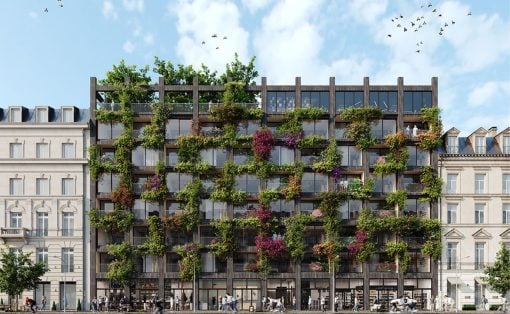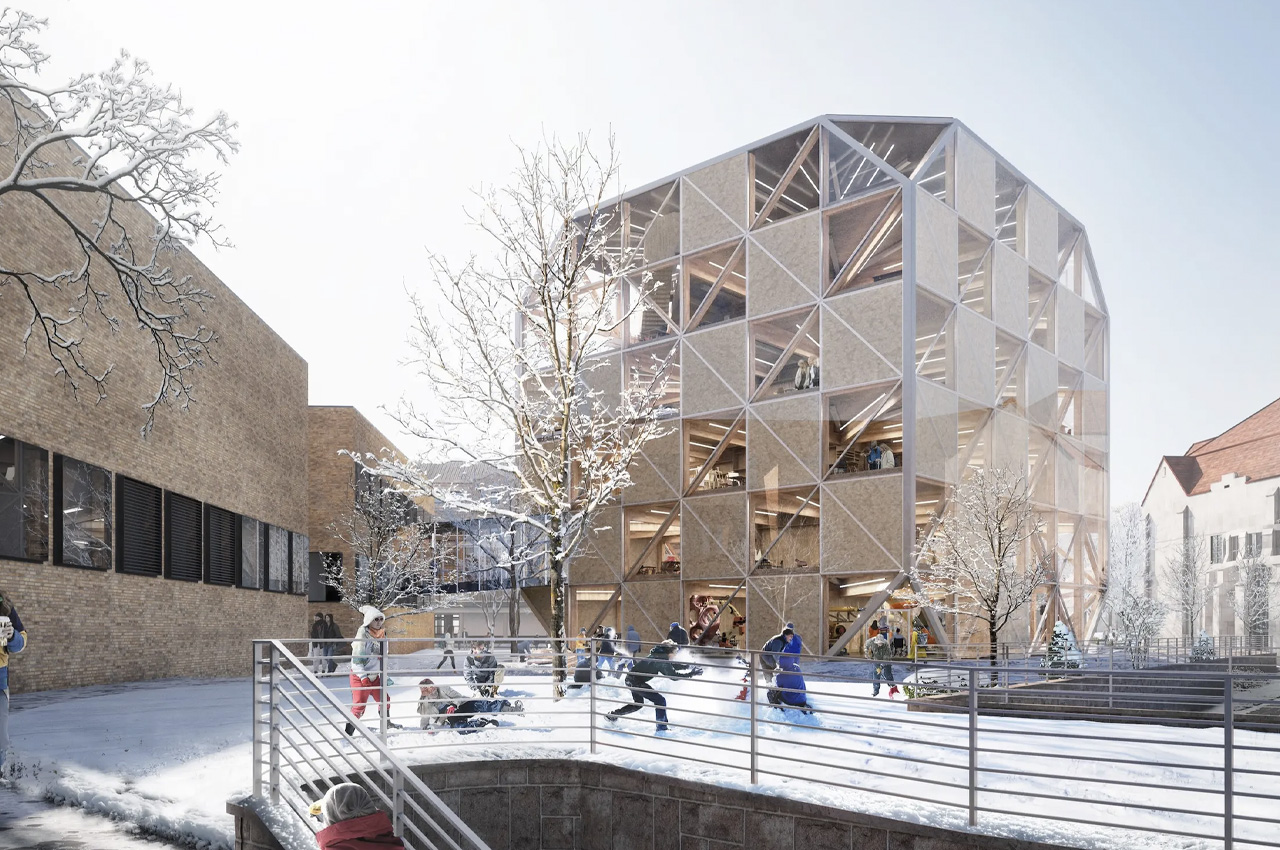
Iconic design studio Bjarke Ingels Group (BIG) has recently unveiled plans for an innovative timber college building that merges cutting-edge engineered wood with traditional Japanese joinery techniques to form a rather impressive-looking and sustainable structure. Dubbed the Makers’ KUbe, this unique educational facility is designed for the University of Kansas’ School of Architecture and Design. It includes a timber frame which will be insulated with a hemp-based material, and gently wrapped in glass. These little features will add an exceptional look, and allow the natural beauty of wood to truly shine through.
Designer: Bjarke Ingels Group
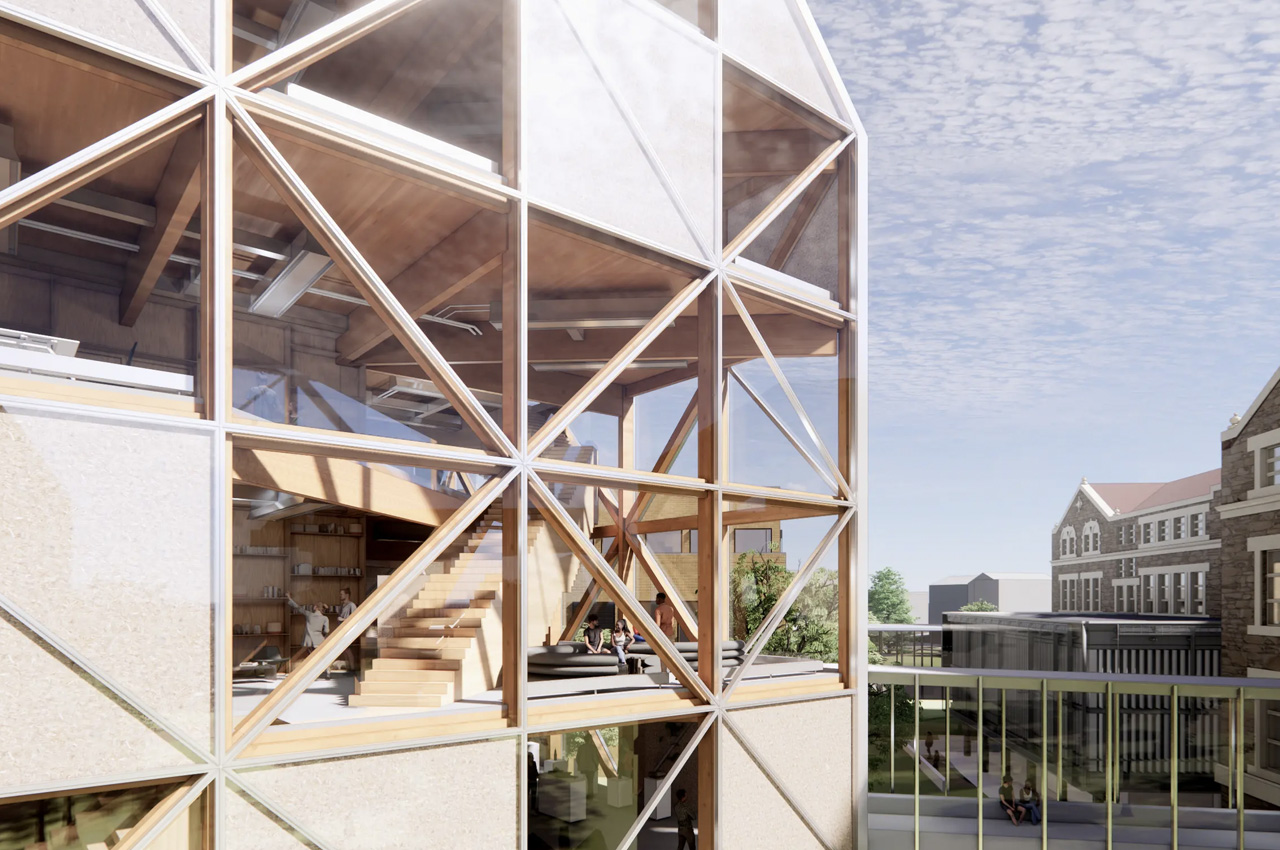
The Makers’ KUbe features a stripped-back design that uses only what is needed. It leaves the mechanical electrical and plumbing systems on display. It also features a glass exterior which is a wonderful mix of opaque and clear glass, hence providing privacy, and reducing glare at certain points.
“The Makers’ KUbe is a 50,000-square-foot [roughly 4,600 sq m] mass timber cube structure,” explains BIG’s press release. “The KUbe’s distinct timber diagrid frame – engineered by structural engineer StructureCraft – is optimized to reduce material and curtail carbon-intensive concrete. Inspired by traditional Japanese joinery techniques, the building’s structure uses tight-fit dowels and notched glulam – or glue-laminated timber – to create an all-wood structure with columns and beams that run diagonally, without steel plates or fasteners.”
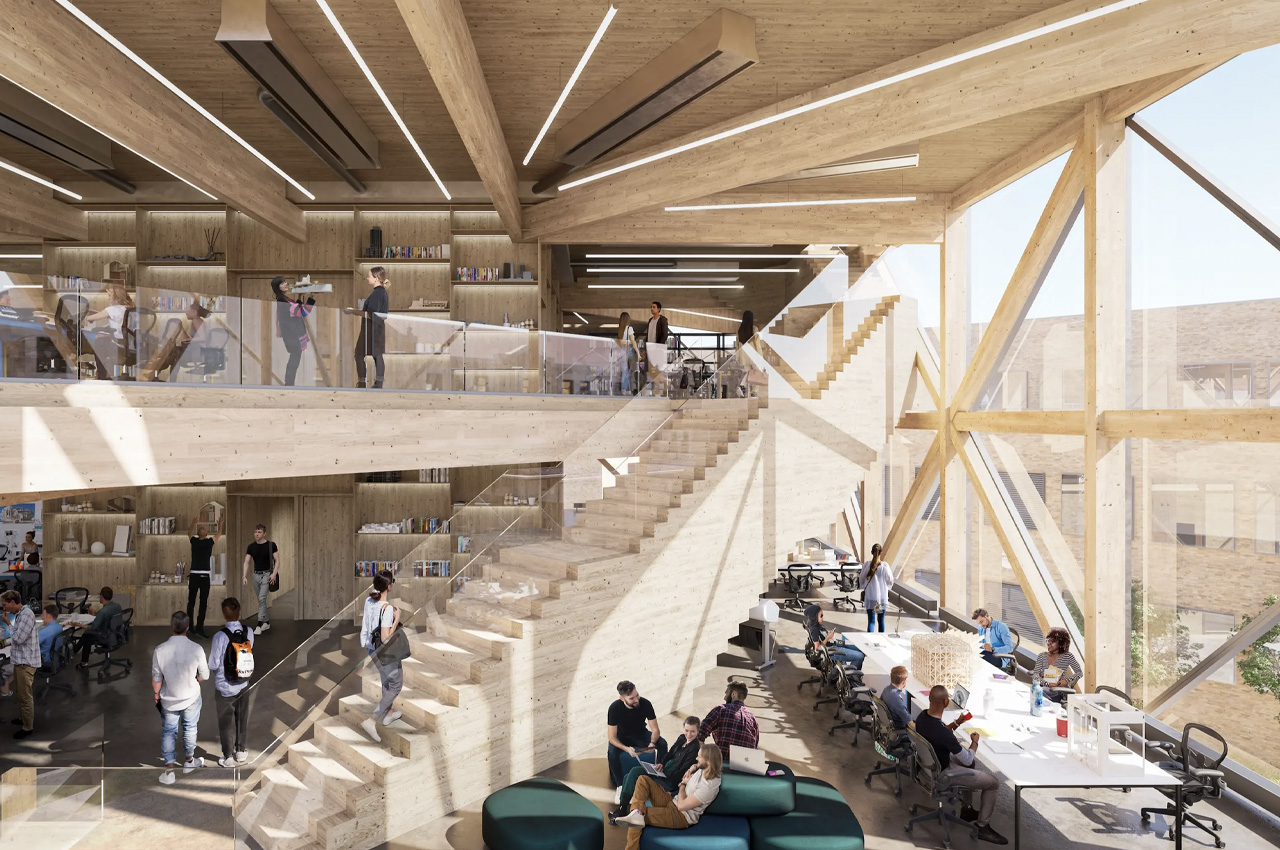
The interior of the building includes six floors, and an open plan layout which provides flexible glass space, creating an environment of collaboration between students. The structure also includes a central staircase which facilitates easy access between the spaces. It will also contain 3D-printing facilities and robotic labs, as well as a cafe. The second floor will include two bridges that connect to the adjacent buildings. The structure was built using wood, and it will feature solar panels on the roof to reduce dependency on the grid. Rainwater harvesting will be utilized for irrigation.
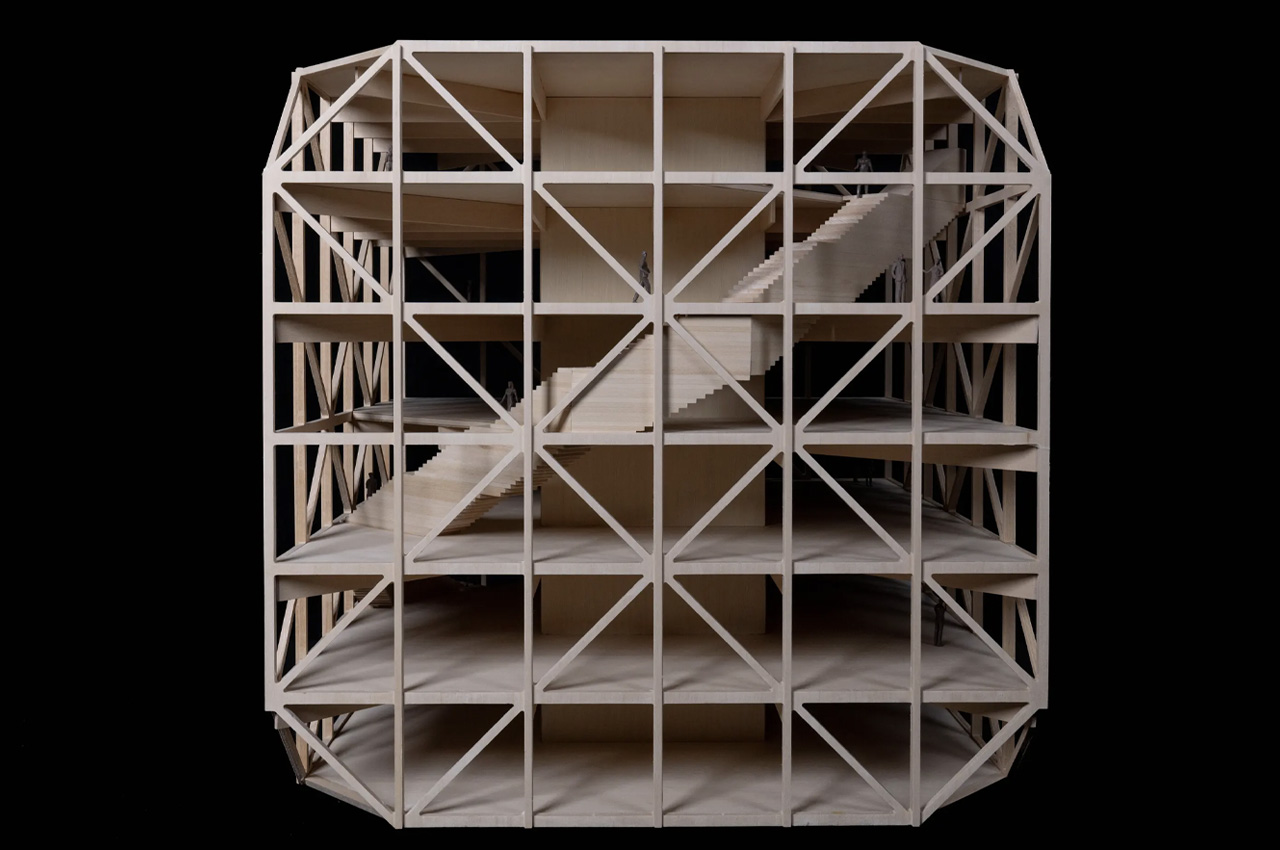
Since it is a timber building, there is concern about fire safety. However modern engineered wood was used to construct the structure, and it has been proven to perform better than steel in a fire.
