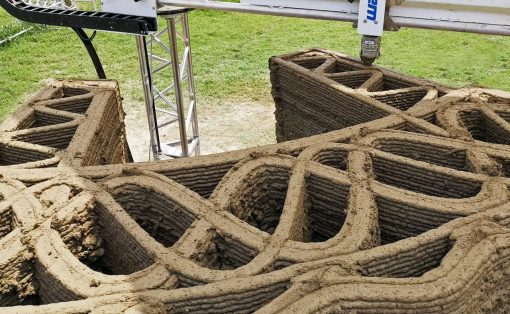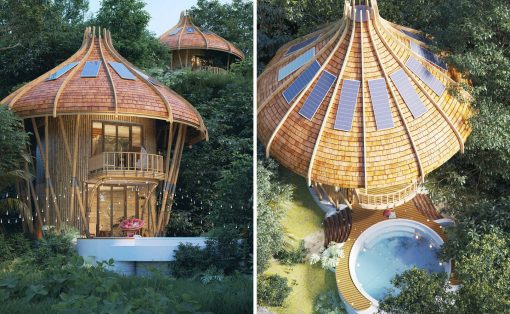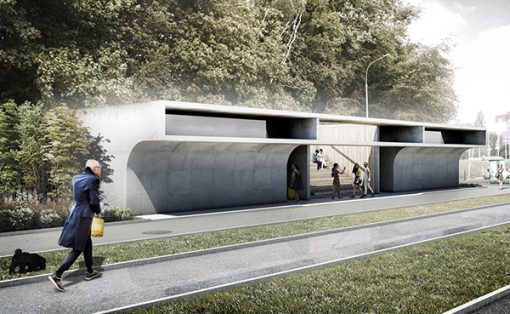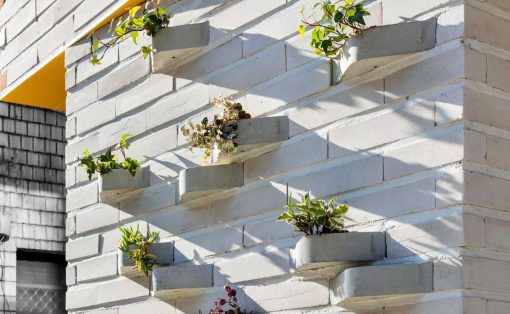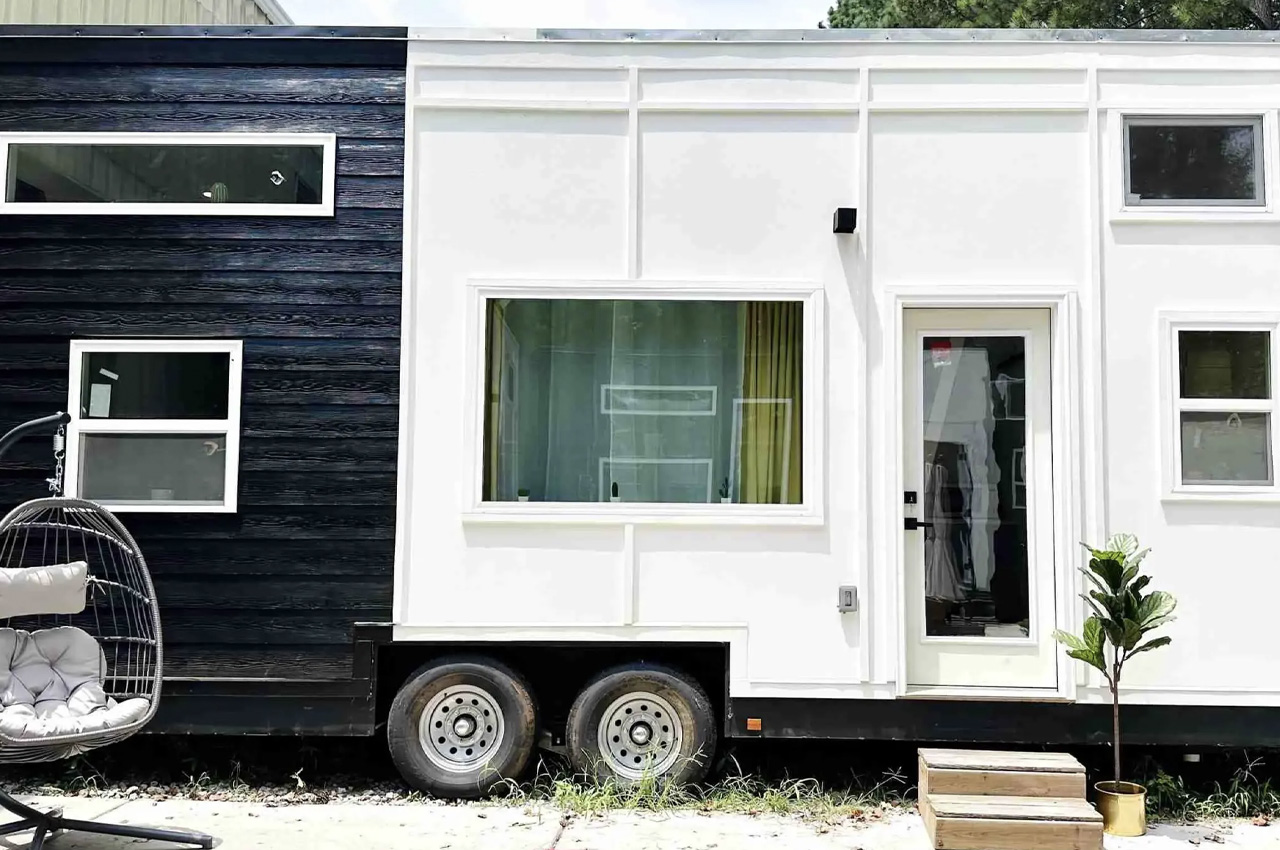
Designed by Dragon Tiny Homes, the Avalon home has an economical price tag, and packs a punch by fitting in three bedrooms inside a compact and cozy frame. This home has been designed for a small family and lets you enjoy a tiny home with a sense of spaciousness and some luxury. Based on a double-axle trailer and measuring 24 feet long, the Avalon home has a width of 8.6 feet, allowing it to be towed on a public road in North America without any permit. The exterior of the home features a finish in engineered wood.
Designer: Dragon Tiny Homes

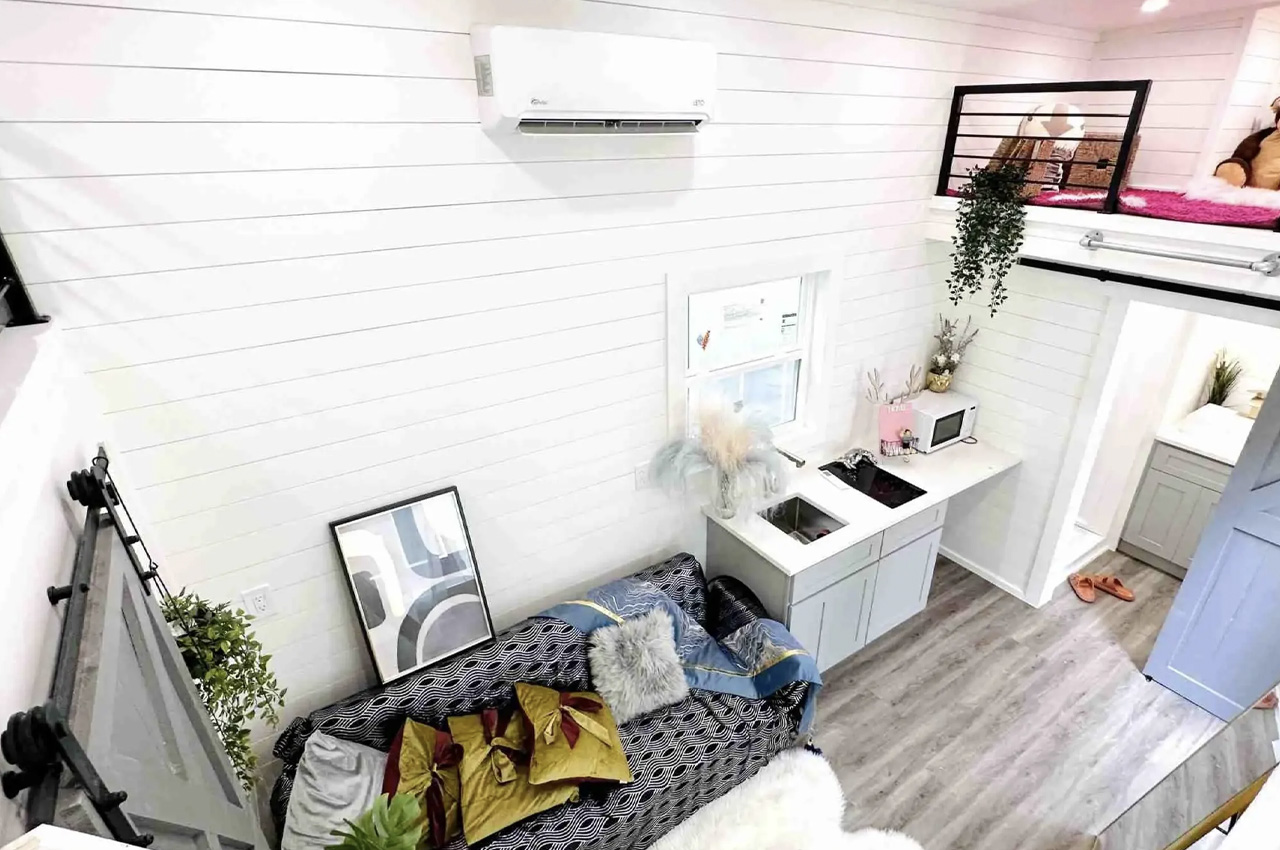
Measuring almost 204 square feet, the home has been clad in shiplap. The interior of the home is placed around a central living/cooking area which contains a kitchen and a sofa. The amenities are a bit basic, but they’re almost a bit expensive. It features quartz countertops and stainless steel fittings, as well as a sink, electric stove, and space for a fridge and other appliances. There is also some cabinetry.
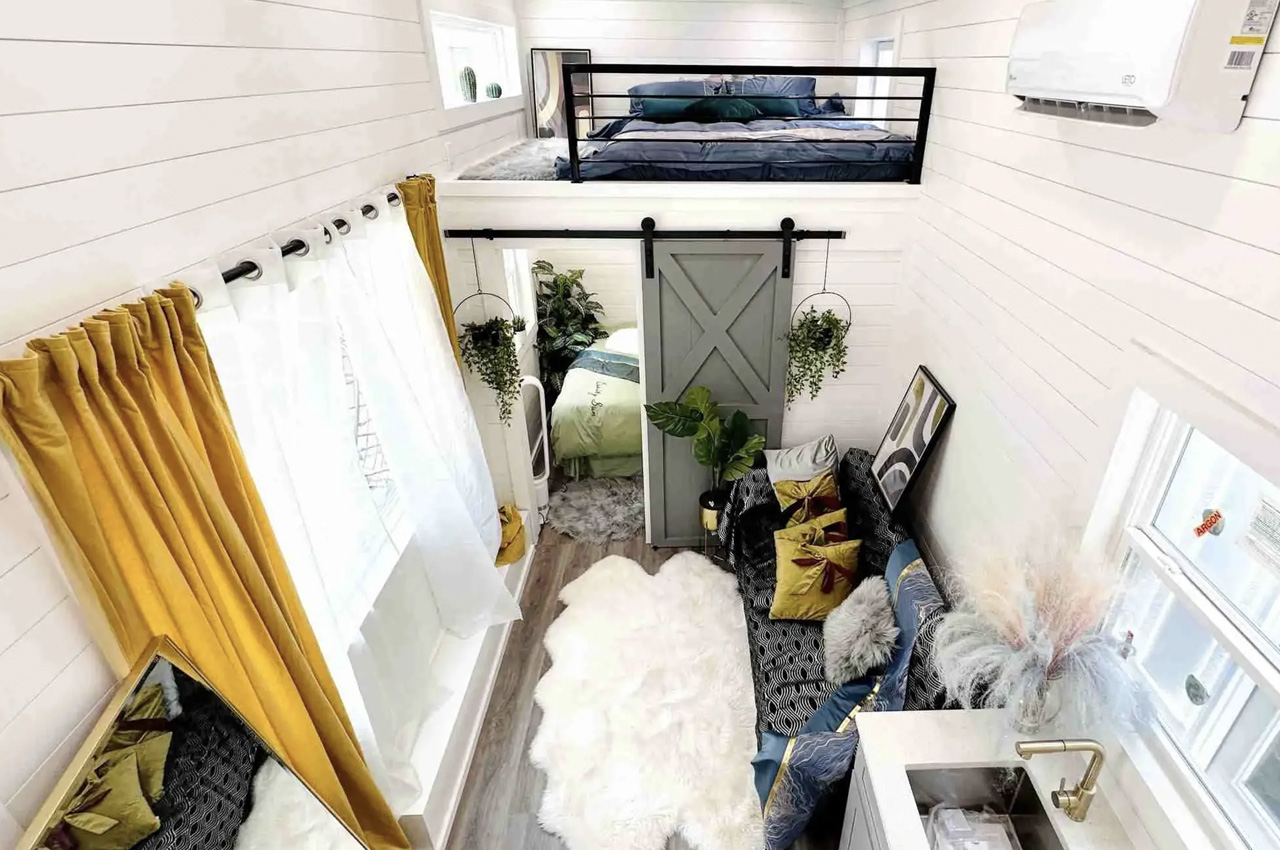
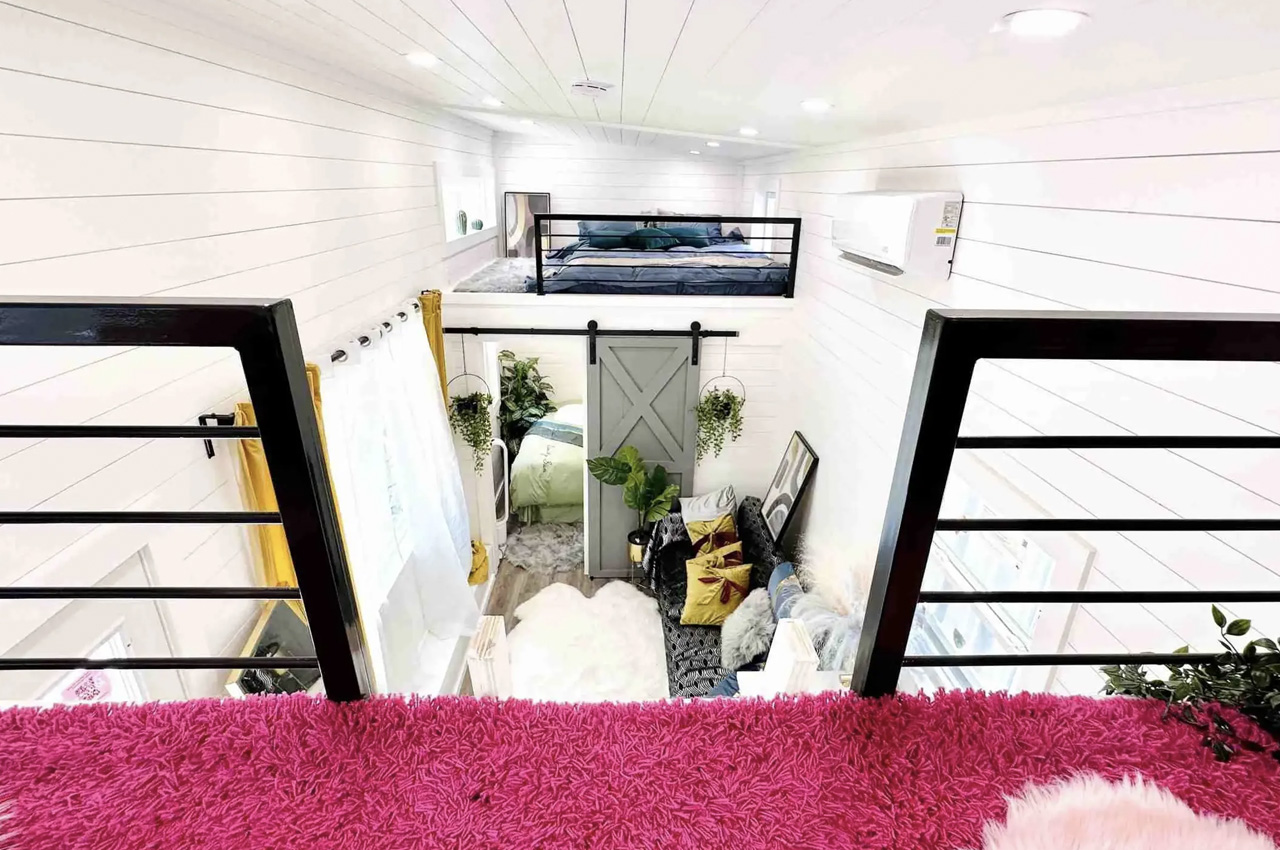
The bathroom is adjacent to the sink and can be entered via a sliding door. The bathroom includes a vanity sink, shower, and a flushing toilet. The main bedroom is downstairs and on the opposite end of the bathroom. The bedroom can be entered via a sliding door, and it has loads of headroom to stand straight. The space also includes a double bed. The Avalon also includes two typical tiny house-style lofts and both the bedrooms have low ceilings, and can be accessed via a removable ladder. One of the bedrooms is a standard bedroom, while the other is a playroom though it could also be used as an office, third bedroom, or storage space.
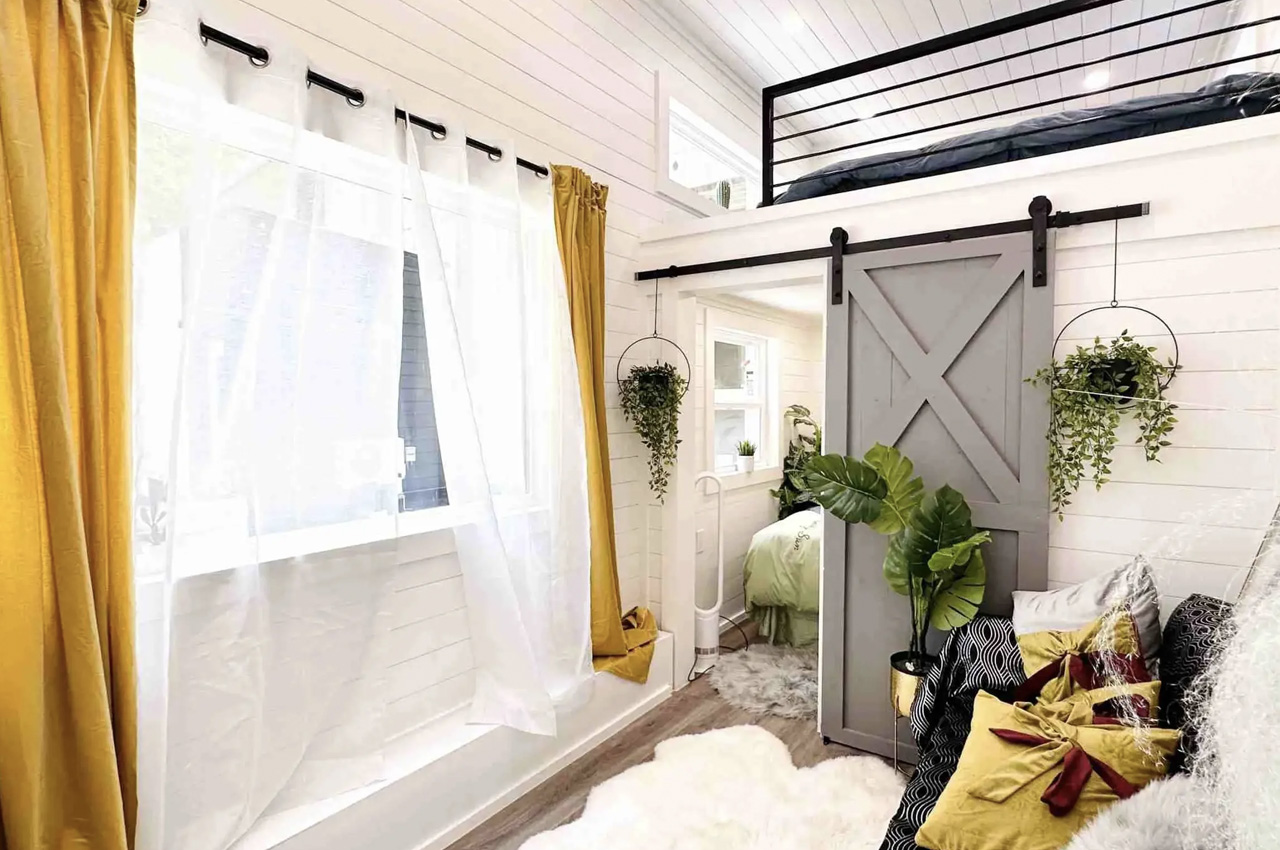
The Avalon is currently priced at US$74,950, but Dragon Tiny Homes can elevate the finish and furniture for an extra cost, so you can customize and uplift the home according to your liking and preference.




