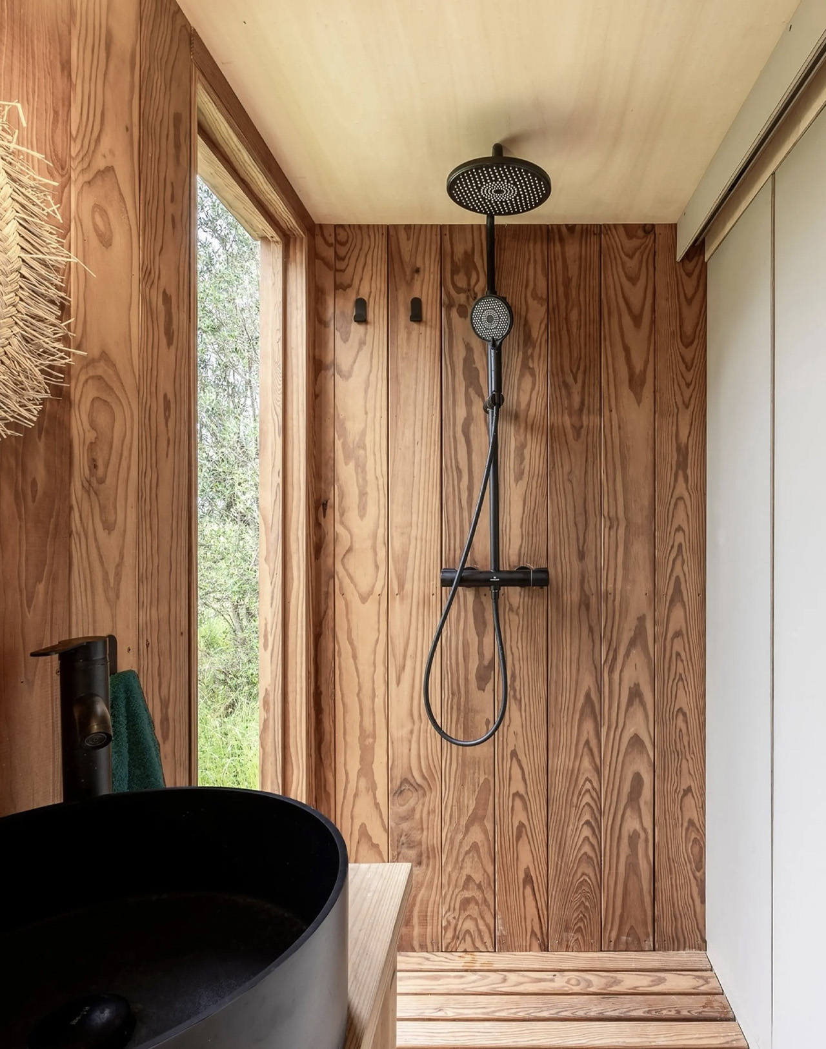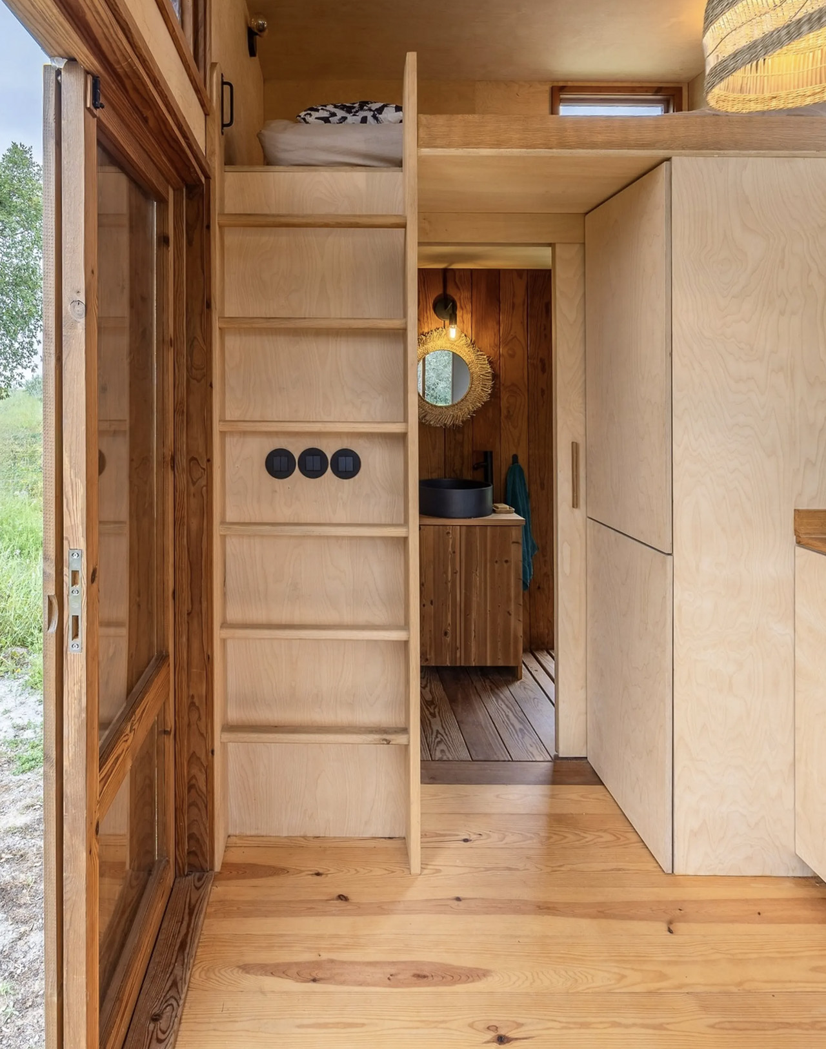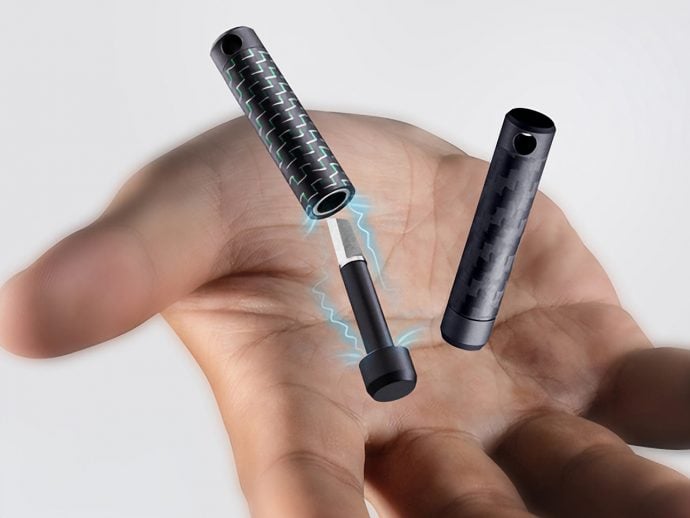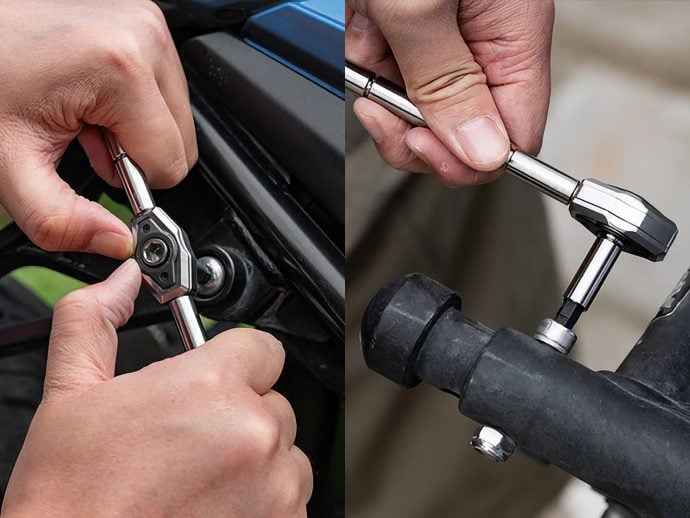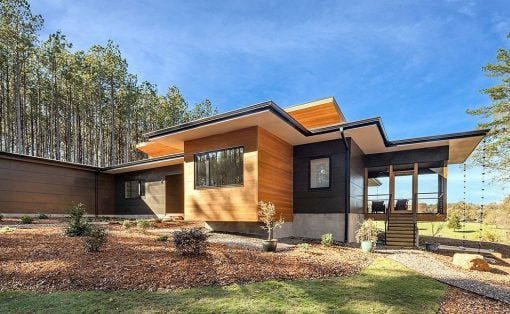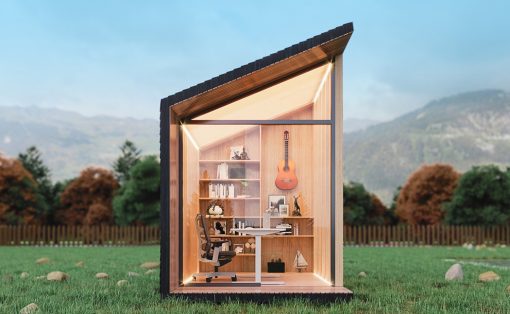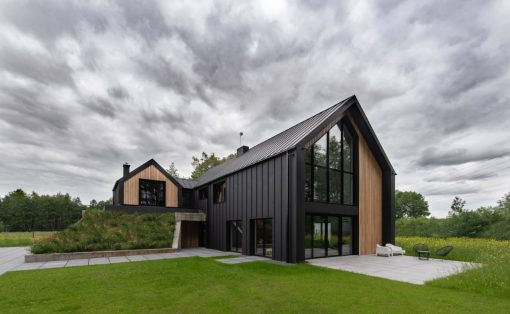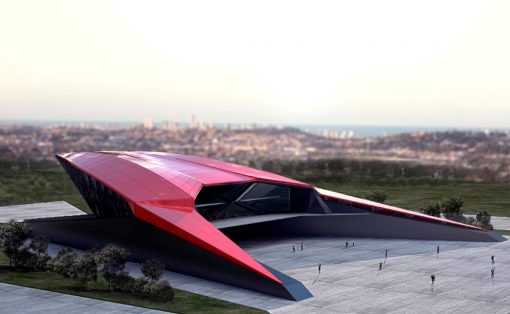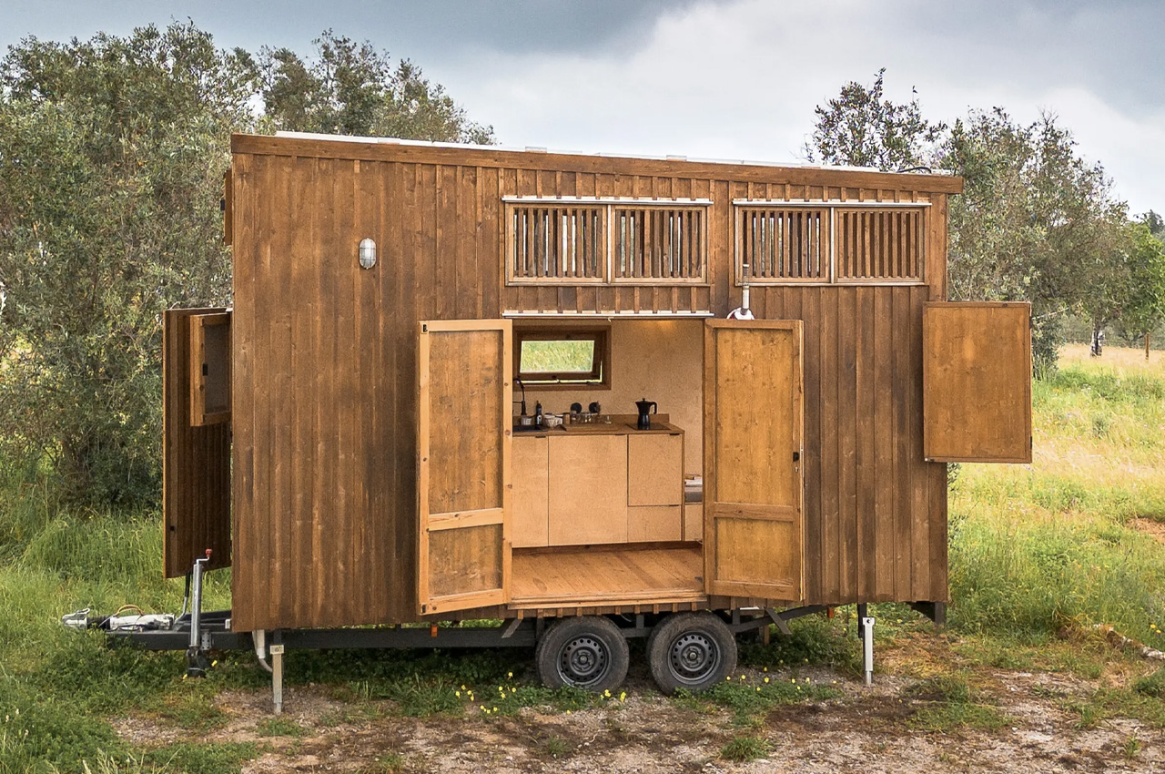
Portugal’s Madeiguinco designed its latest tiny home offering – the Pego. In a world where tiny homes reign supreme, it is tough to create one that truly stands out, but by fostering woodworking expertise and building timber dwellings, Madeguincho managed to offer us something new and refreshing. The Pego is a compact tiny home that is designed to accompany you on your adventures into the wild with the help of a solar panel setup. The tiny home is pretty small and compact, but you shouldn’t judge the dwelling by its size, because it does pack a punch with its functionality and utility.
Designer: Madeiguinco
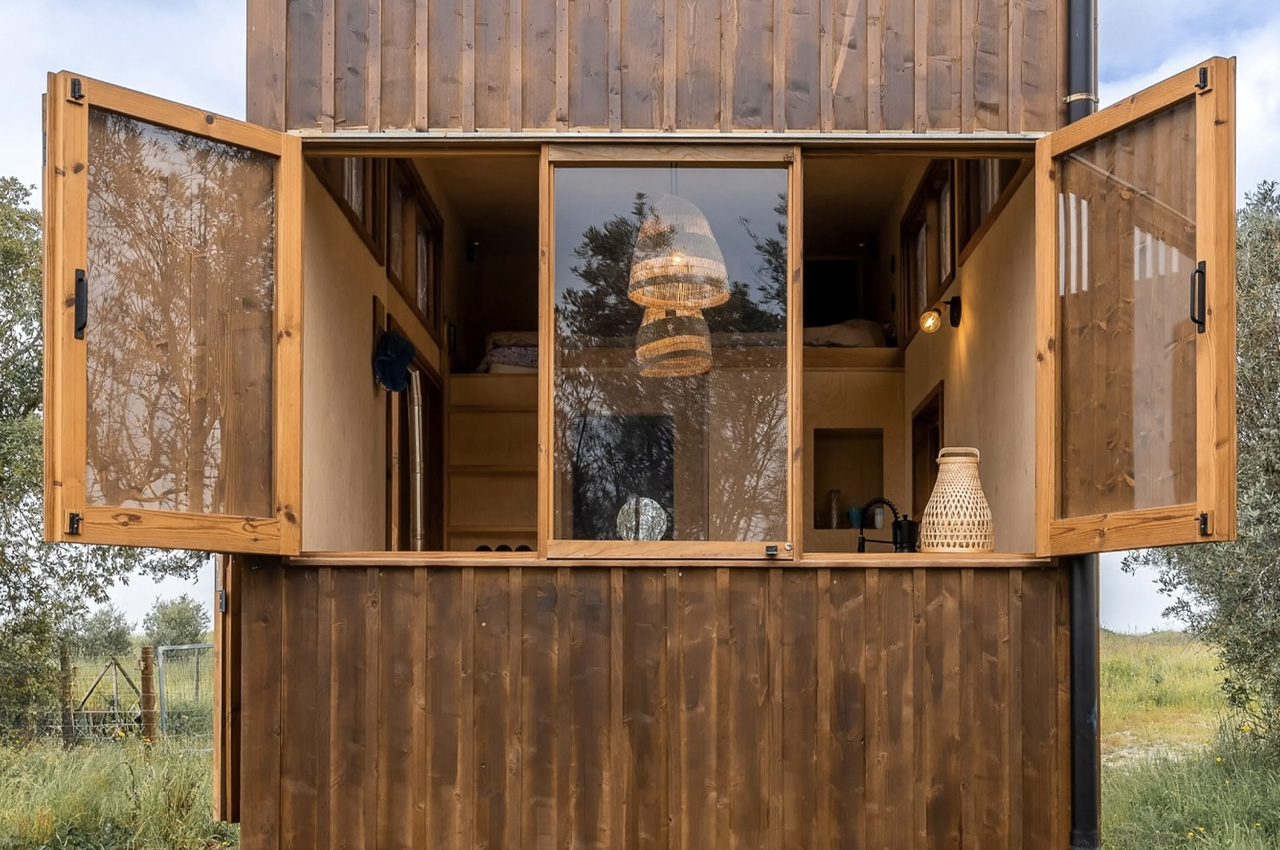
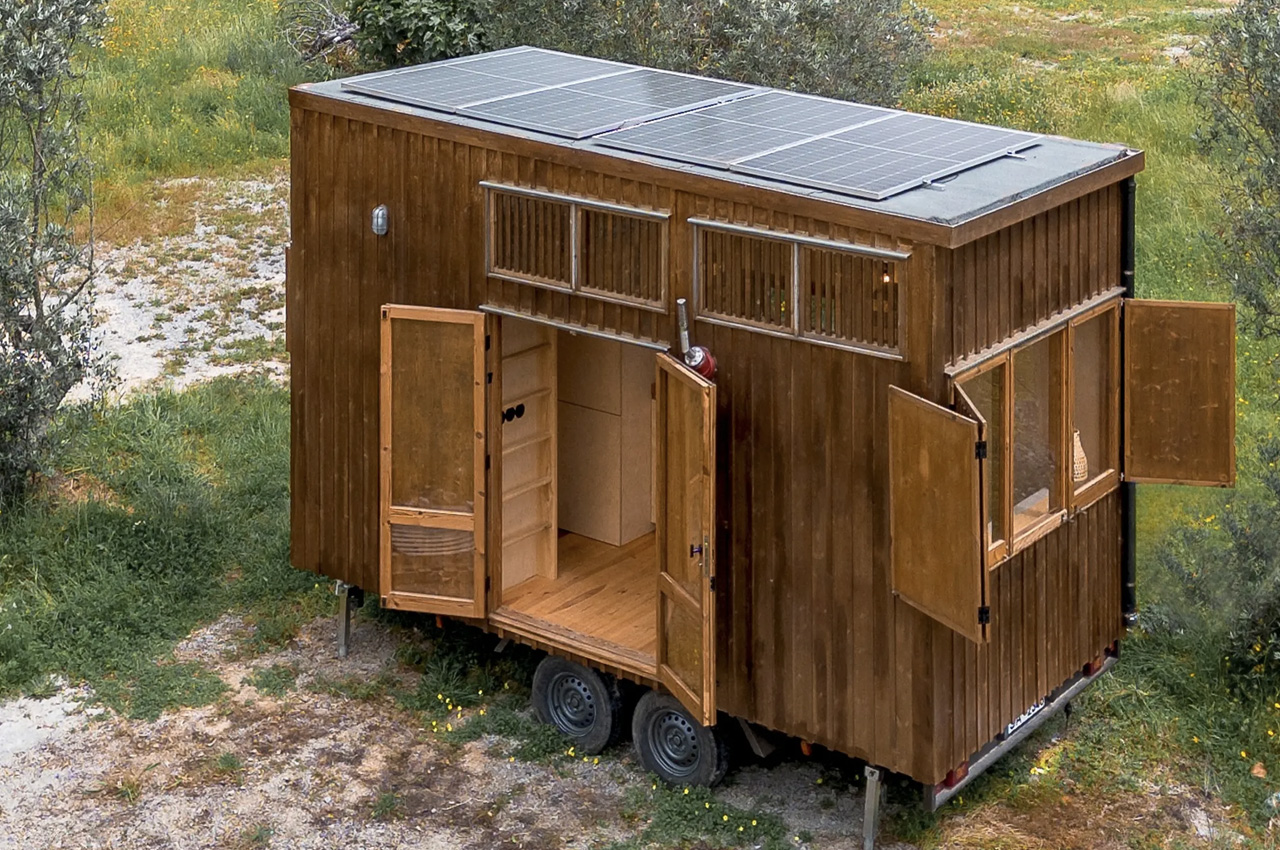
The Pego tiny home features a length of 16 feet, which is quite small for a European tiny home. Based on a double-axle trailer and finished in wood, the home perfectly presents the firm’s wonderful craftsmanship. The home is finished in wood both inside and outside, and the craftsmanship is reflected in the shutters on the windows, and in the doors that close up the house. The home is topped with solar panels, which keep it powered up, irrespective of where it is placed. The tiny home also has a standard RV-style hookup.
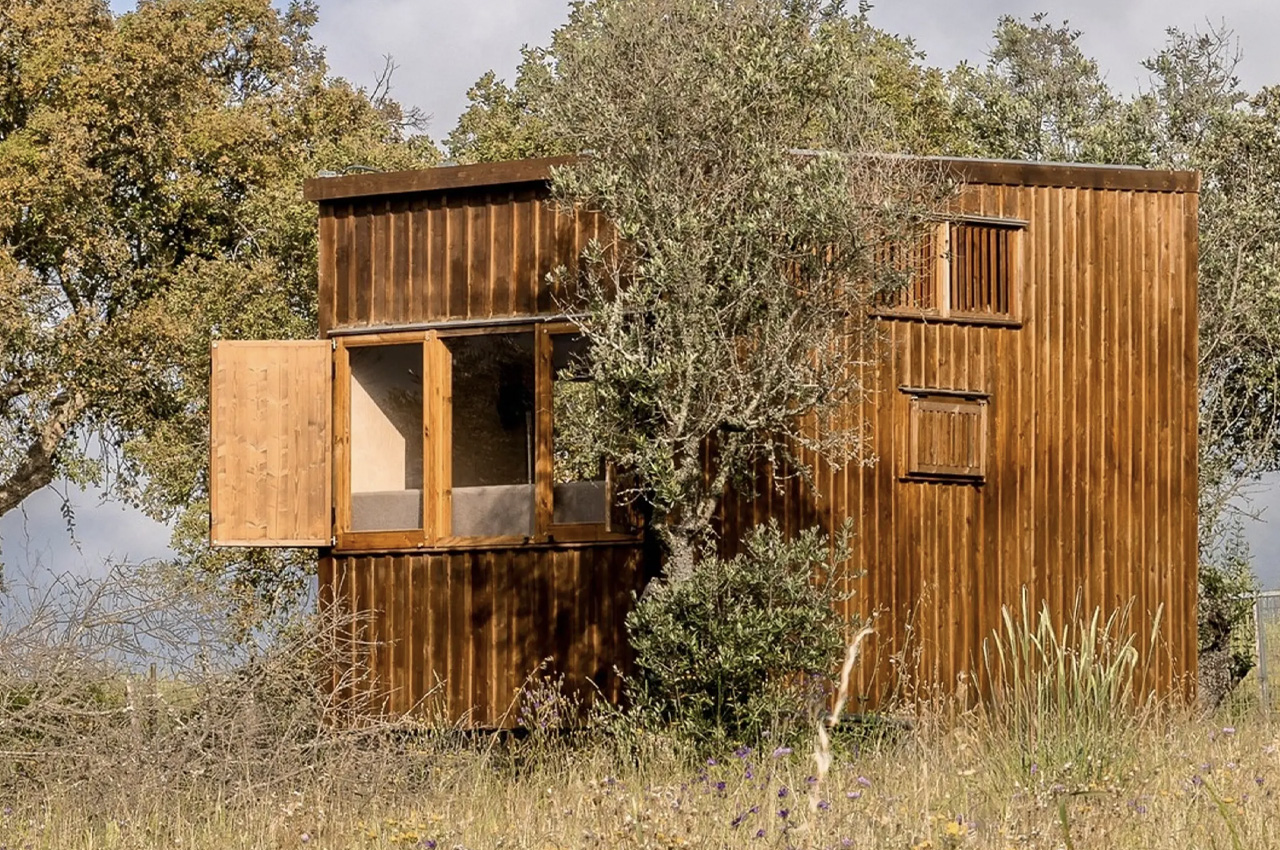
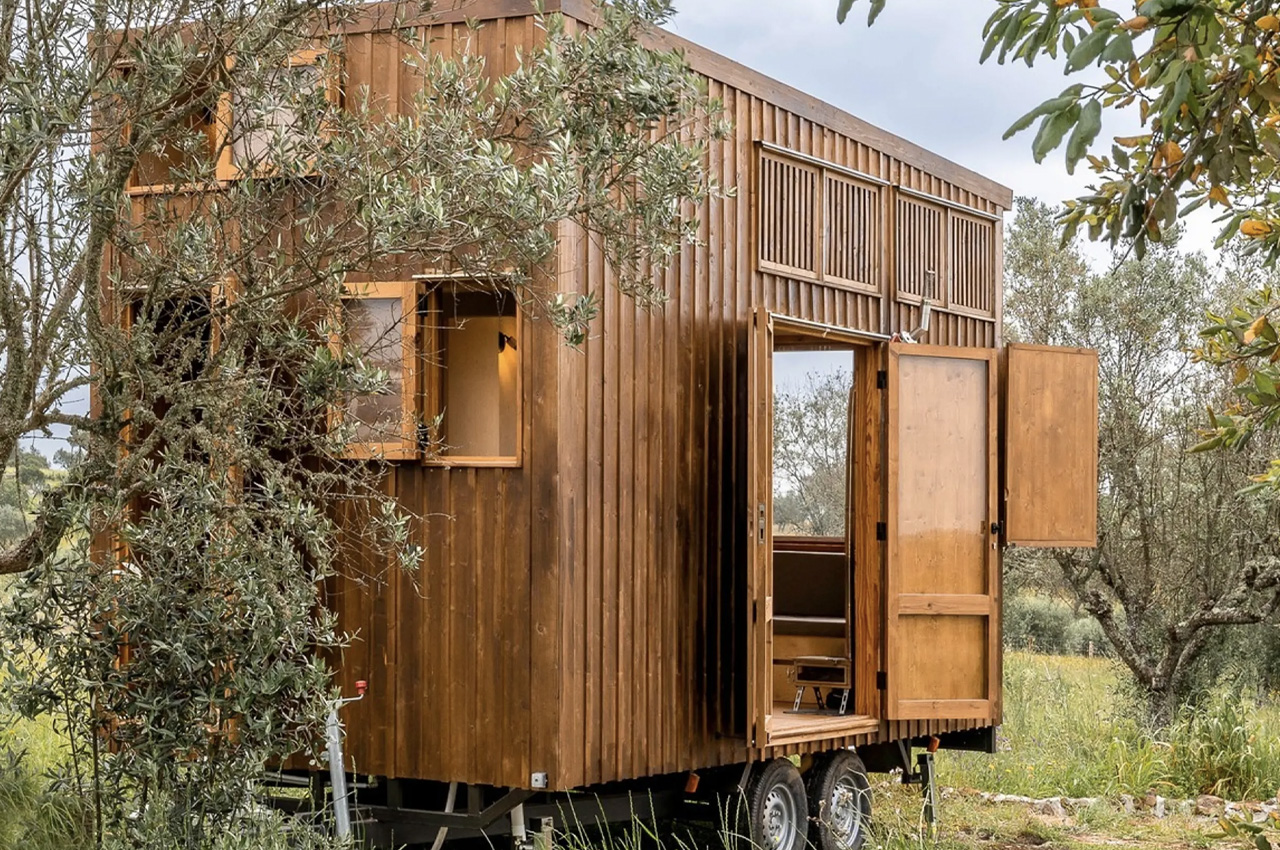
You can enter the home via double glass doors. The floor space is mostly taken up by a combined living room/kitchen area. This includes a massive L-shaped sofa with integrated storage, a sink, cabinetry, an electric cooktop, and storage space. The space also includes a mini wood-burning stove, much like the ones you use while camping in a tent.
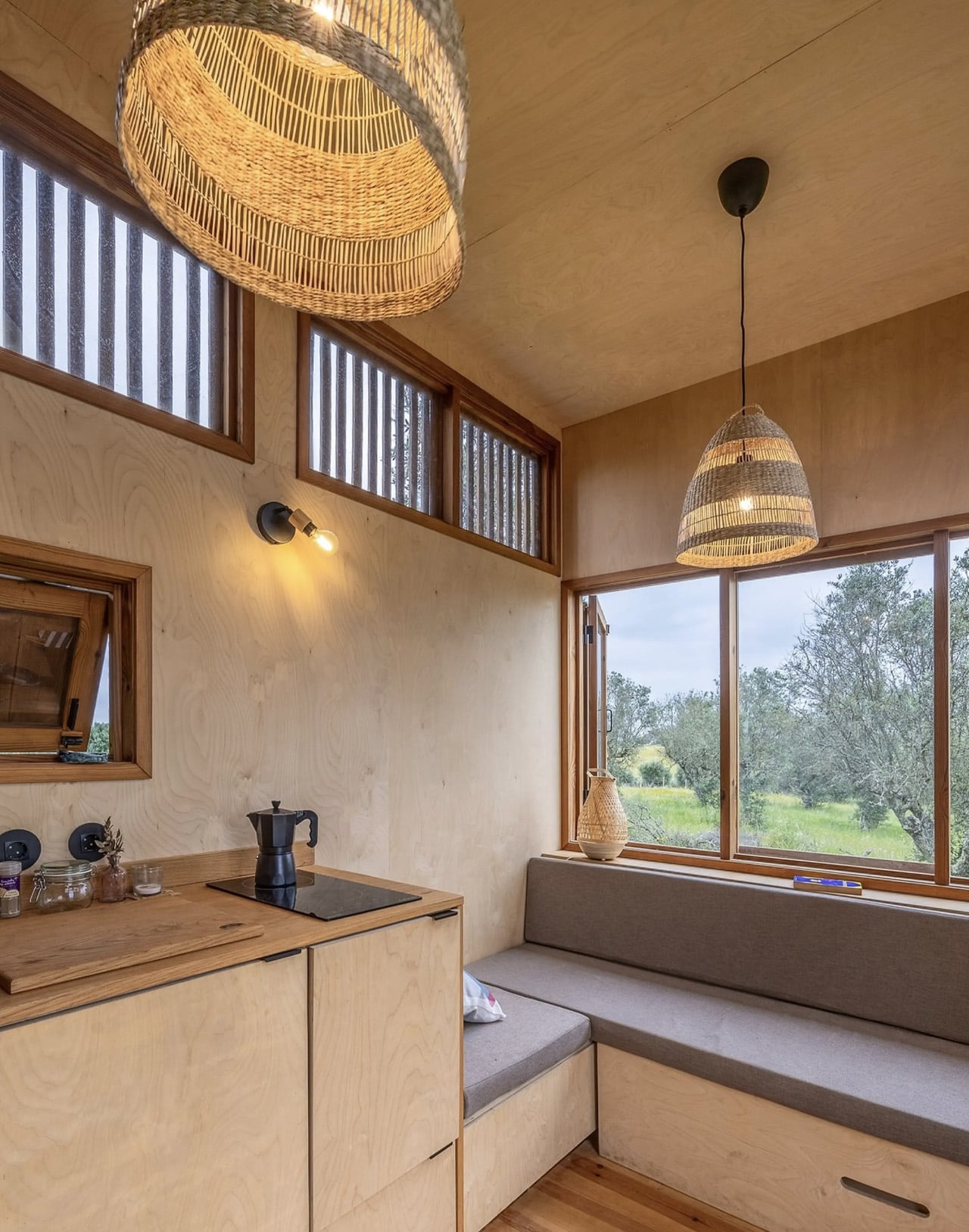
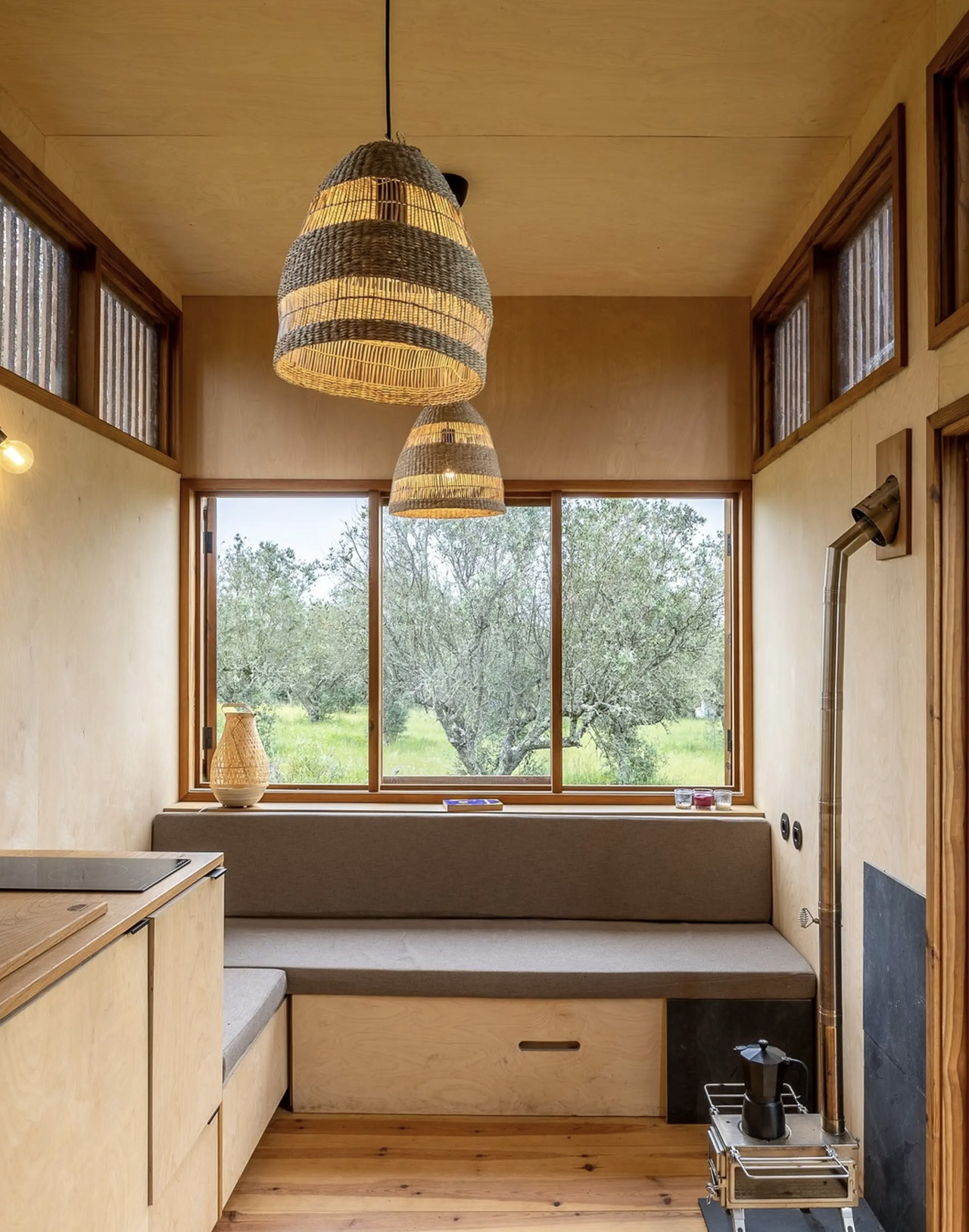
The ground floor of the Pego tiny home includes a bathroom that is equipped with a shower, sink, and toilet. The bathroom features a secondary door that offers access to the outdoors, which is quite an unusual feature. The tiny home is amped with only one bedroom which can be accessed using a fixed wooden ladder. The bedroom room has a typical tiny home loft-style setup, partnered up with a low ceiling. There is sufficient space for a double bed.
