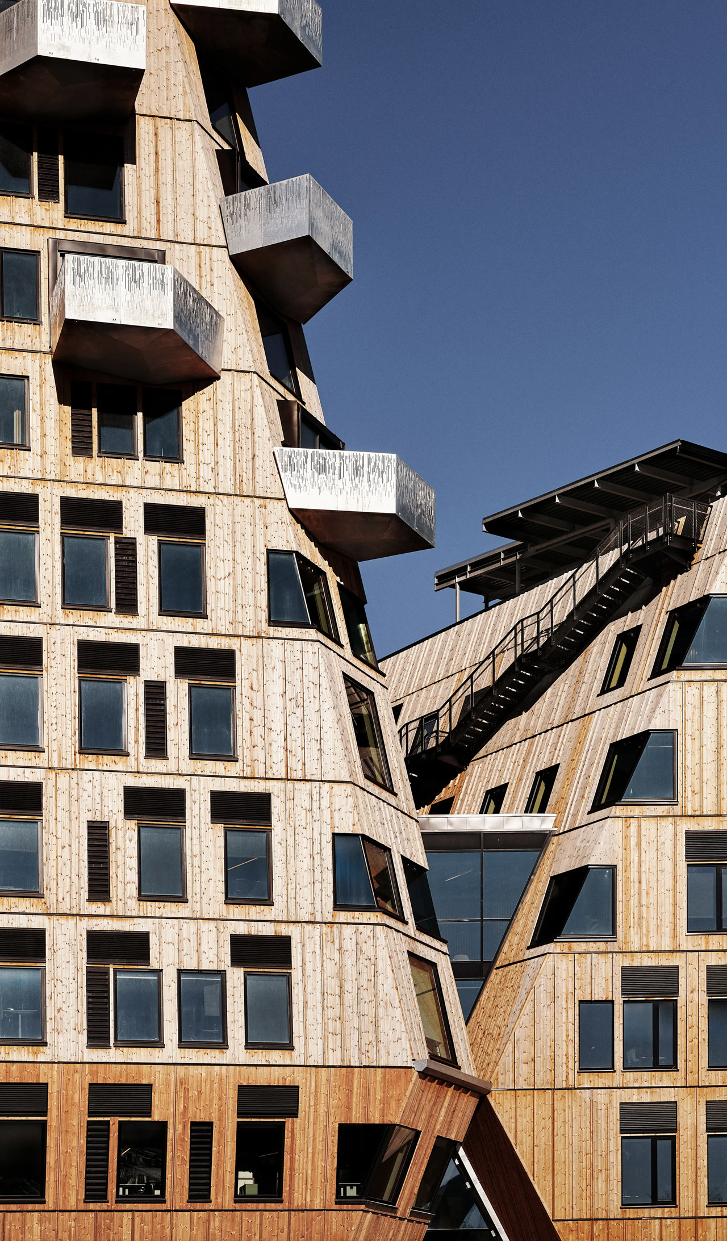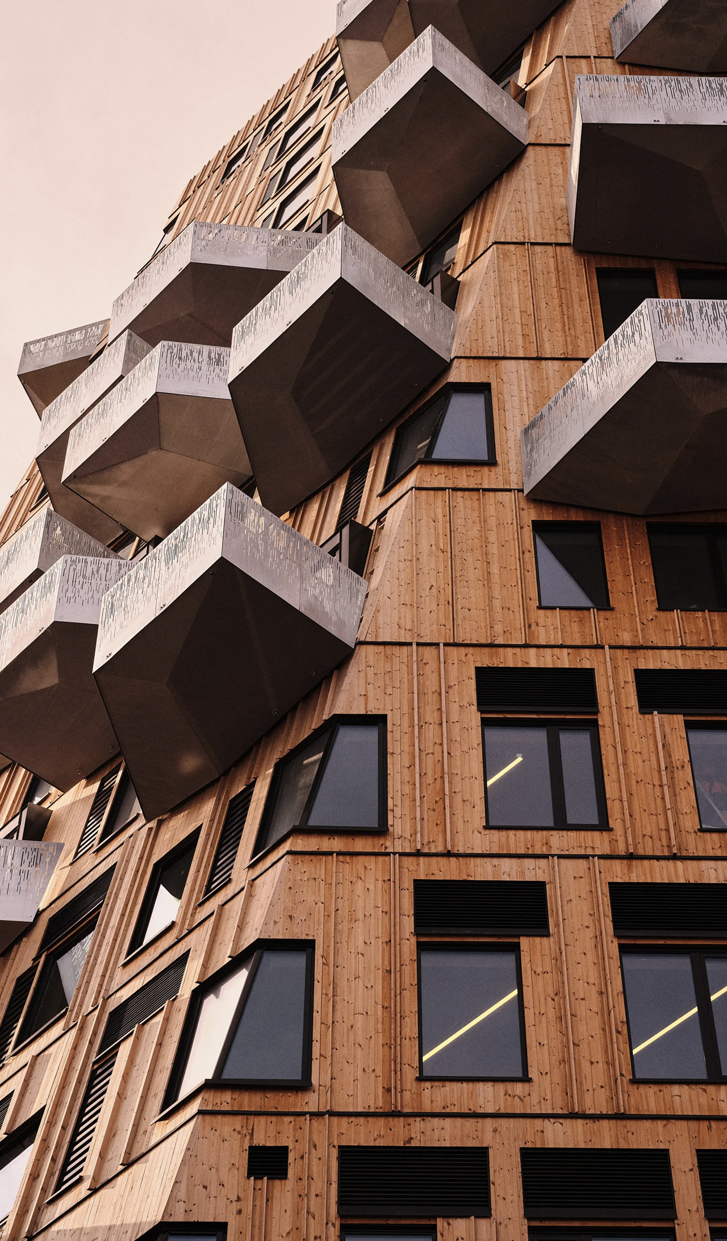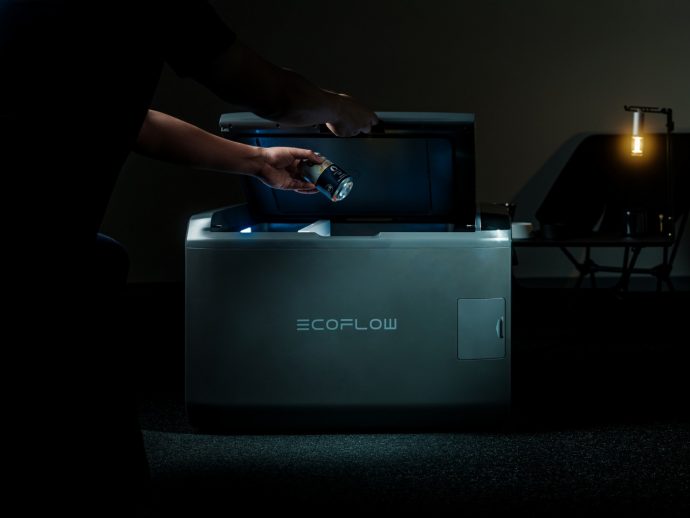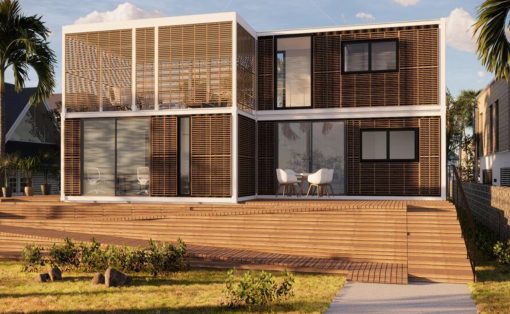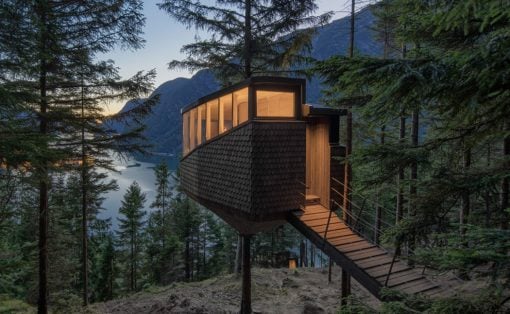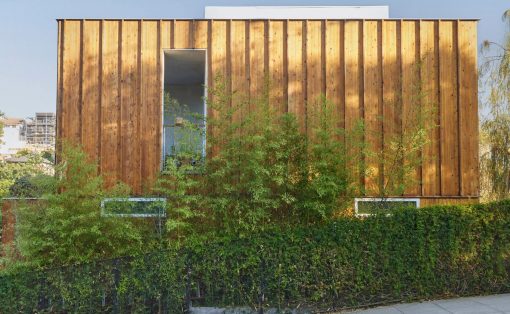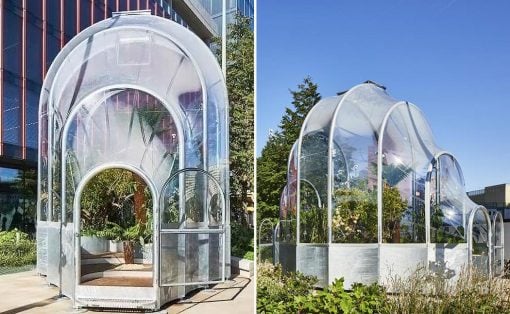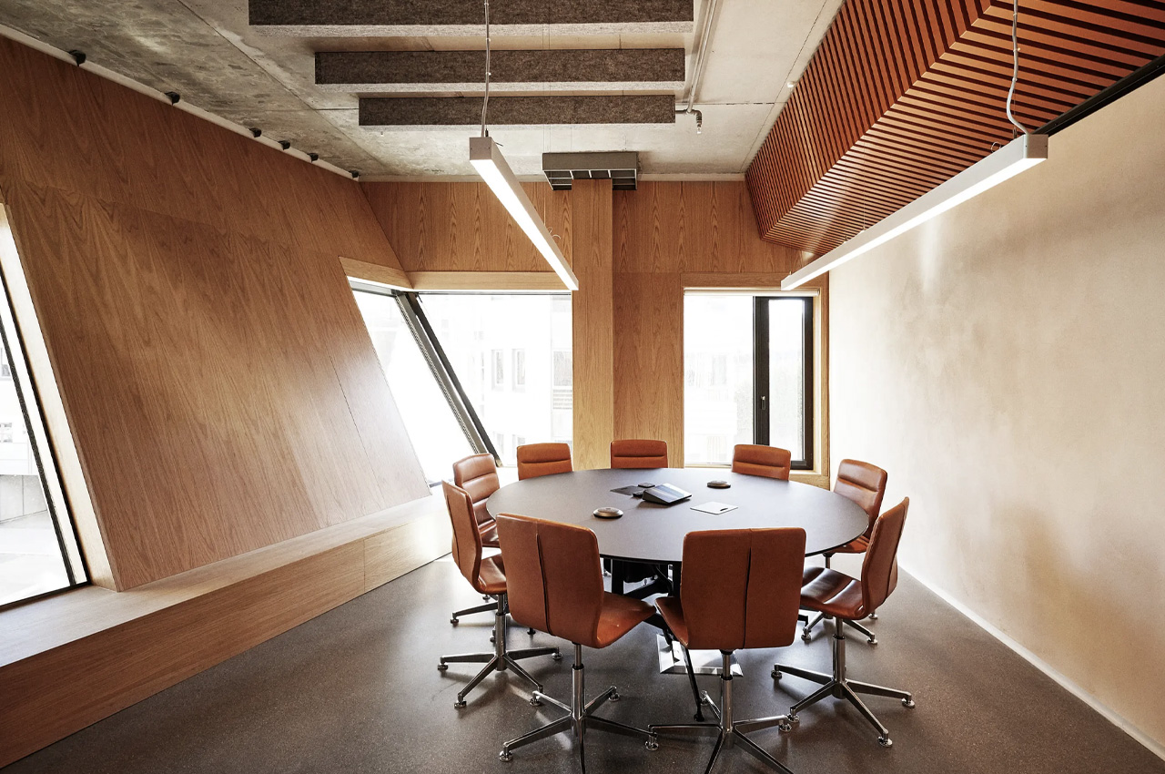
Dubbed the Vertika Nydalen – this impressive high-rise is Snøhetta’s recently completed project. Located in Norway, this energy-efficient high-rise is truly one-of-a-kind! The studio merged an ingenious design with sustainable features to form a high rise that maintains a comfy temperature throughout the year, without the need for any grid-based power.
Designer: Snøhetta
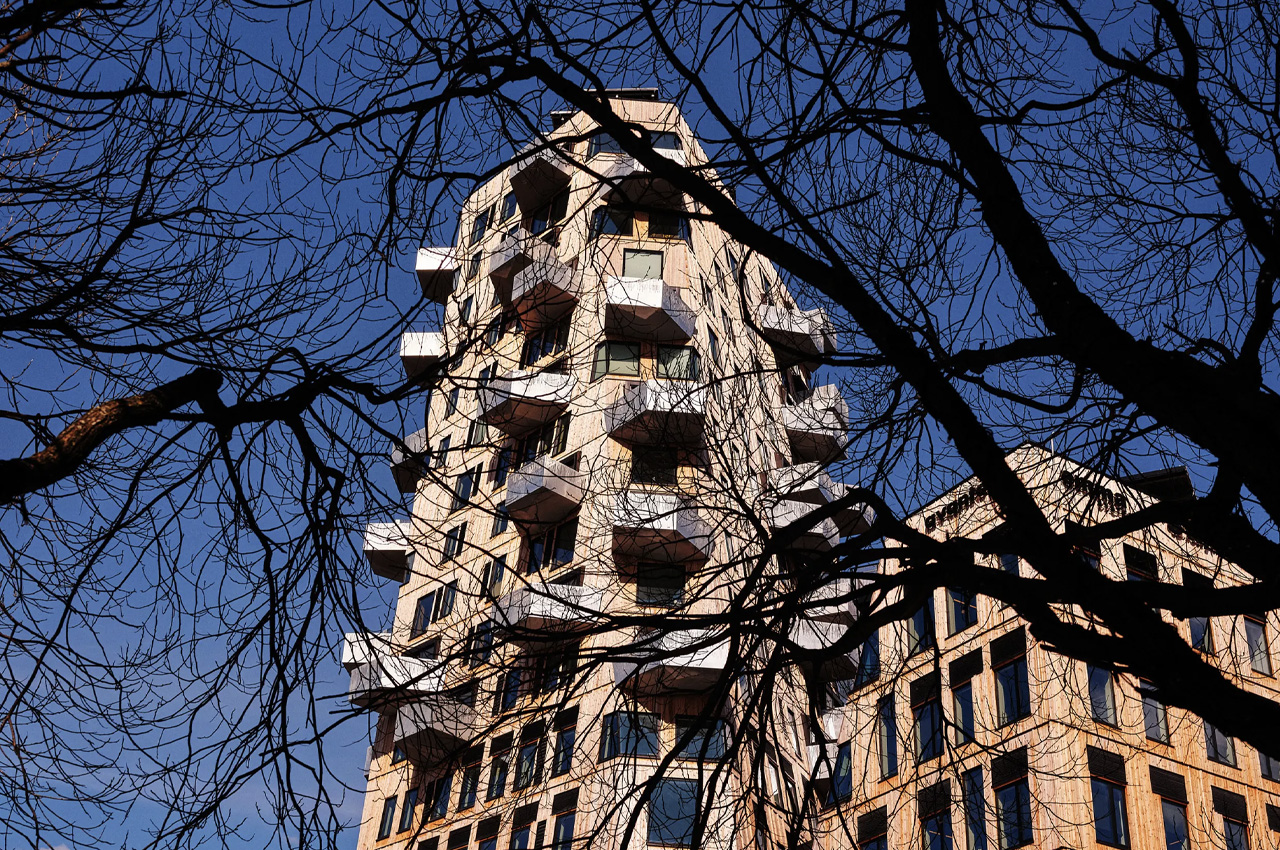
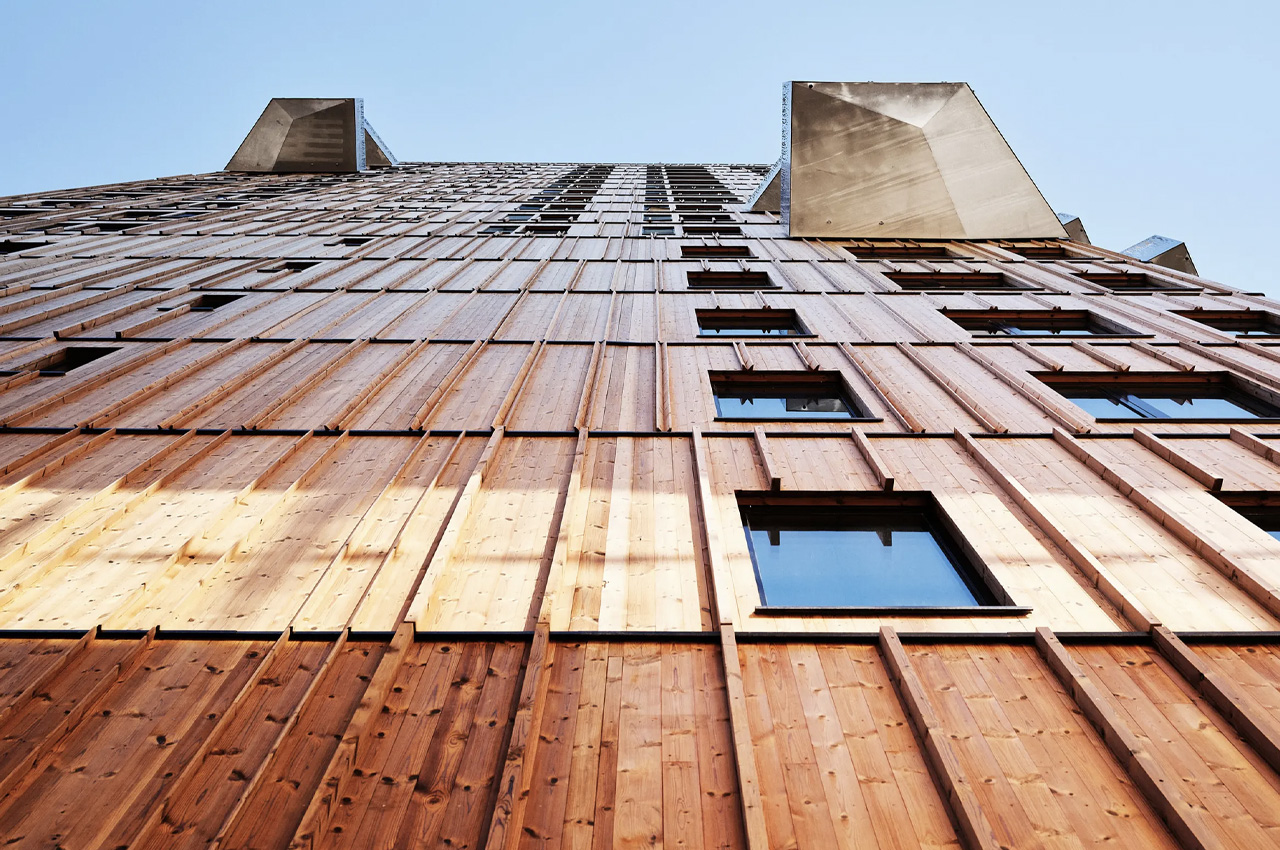
The Vertikal Nydalen features an asymmetrical shape, and it includes two connected towers. The towers were selected to protect views for the neighbors, thereby leaving no nearby plaza in the shade. The exterior of the structure is finished in pine, and with age, the pine will convert from brown to grey. The building is marked with jutting steel balconies, which contrast perfectly with the warm and raw wood. The interior of the Vertikal Nydalen includes restaurants on the ground floor, with an office space above, and around forty apartments on the upper stories.
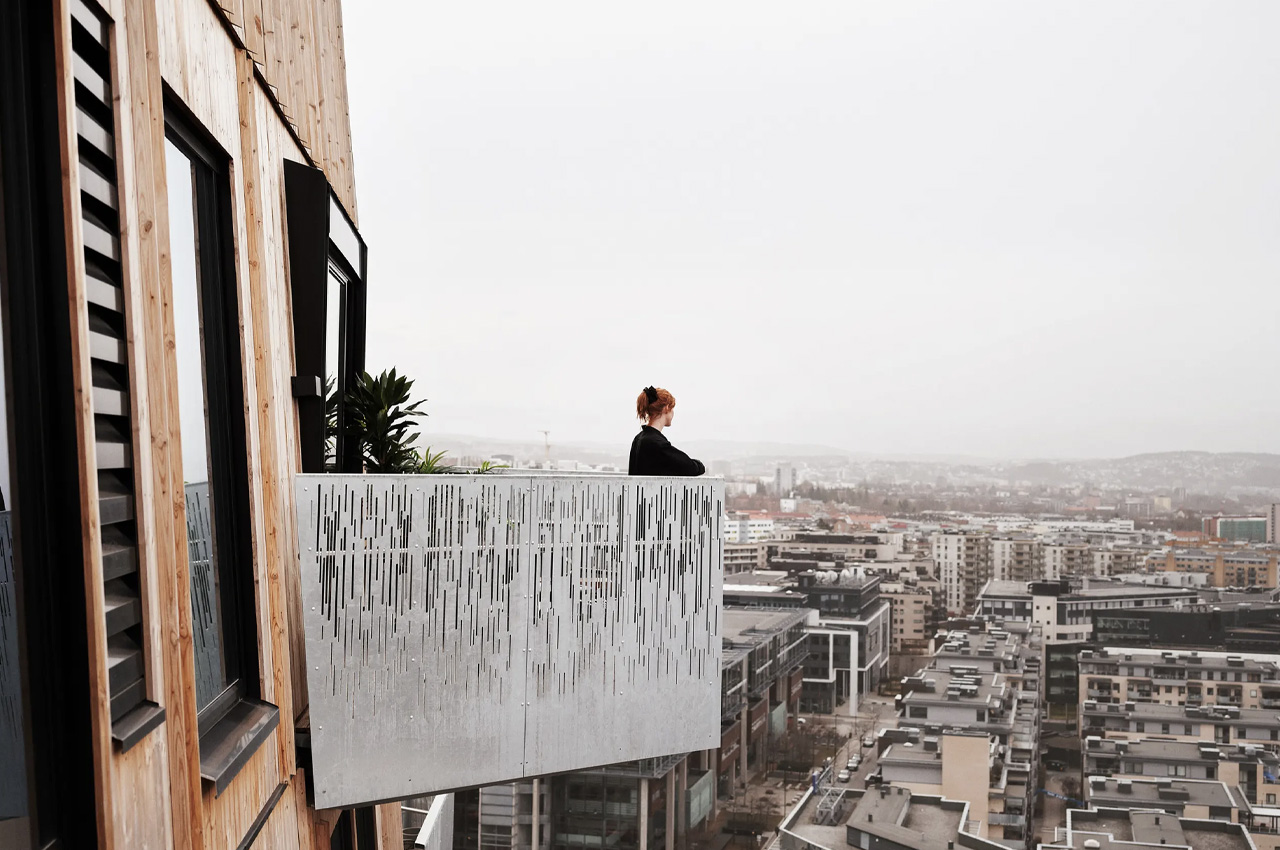
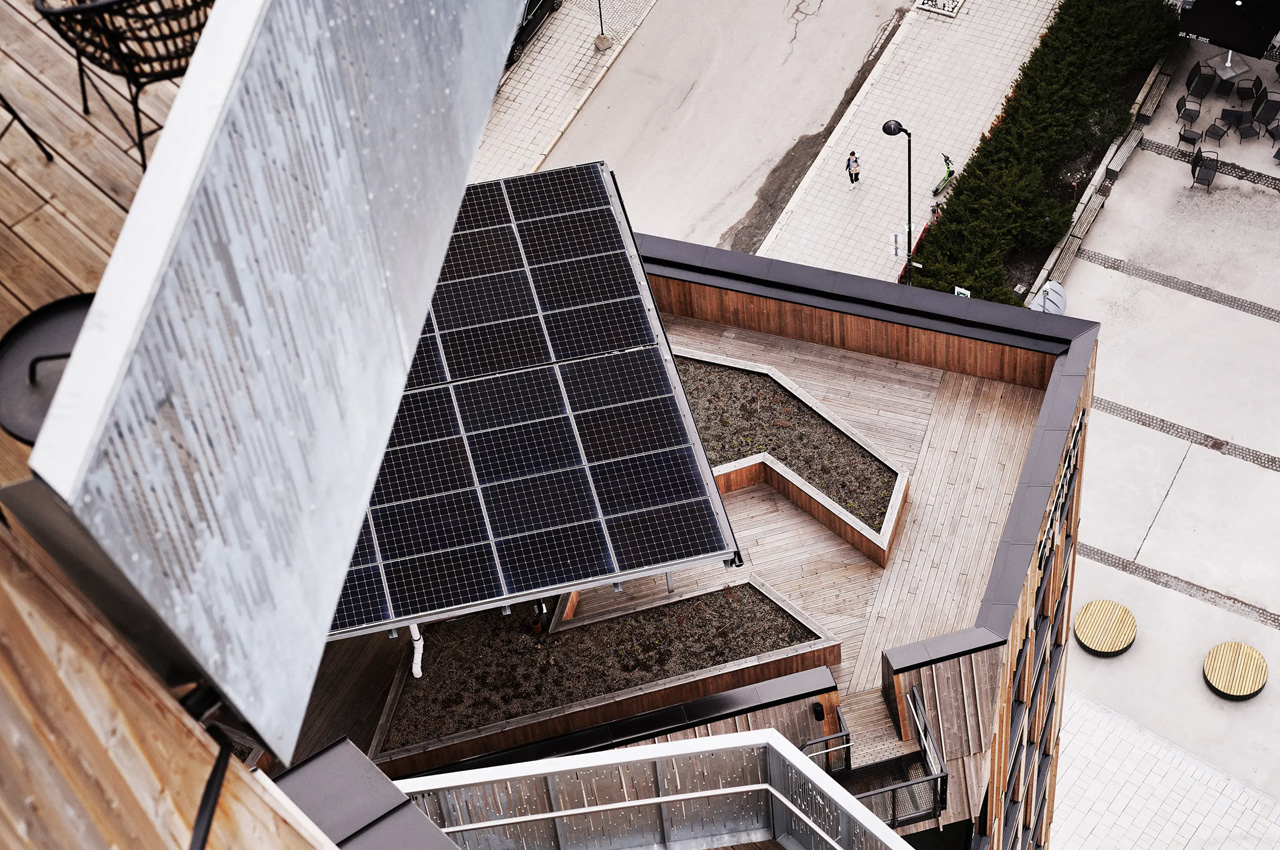
The high-rise doesn’t need any grid-based power to cool or heat the interior. It doesn’t even need it to ventilate the interiors, but grid-based power is used for lighting. To ensure a comfortable temperature is maintained, the studio used a “triple zero solution”, which basically uses geothermal wells buried in the ground. The wells circulate water through the high-rise’s clay walls and concrete slabs, whenever it needs to be cooled or heated. The roof contains solar panels which run a heat pump, which also contributes to the heating and cooling system.
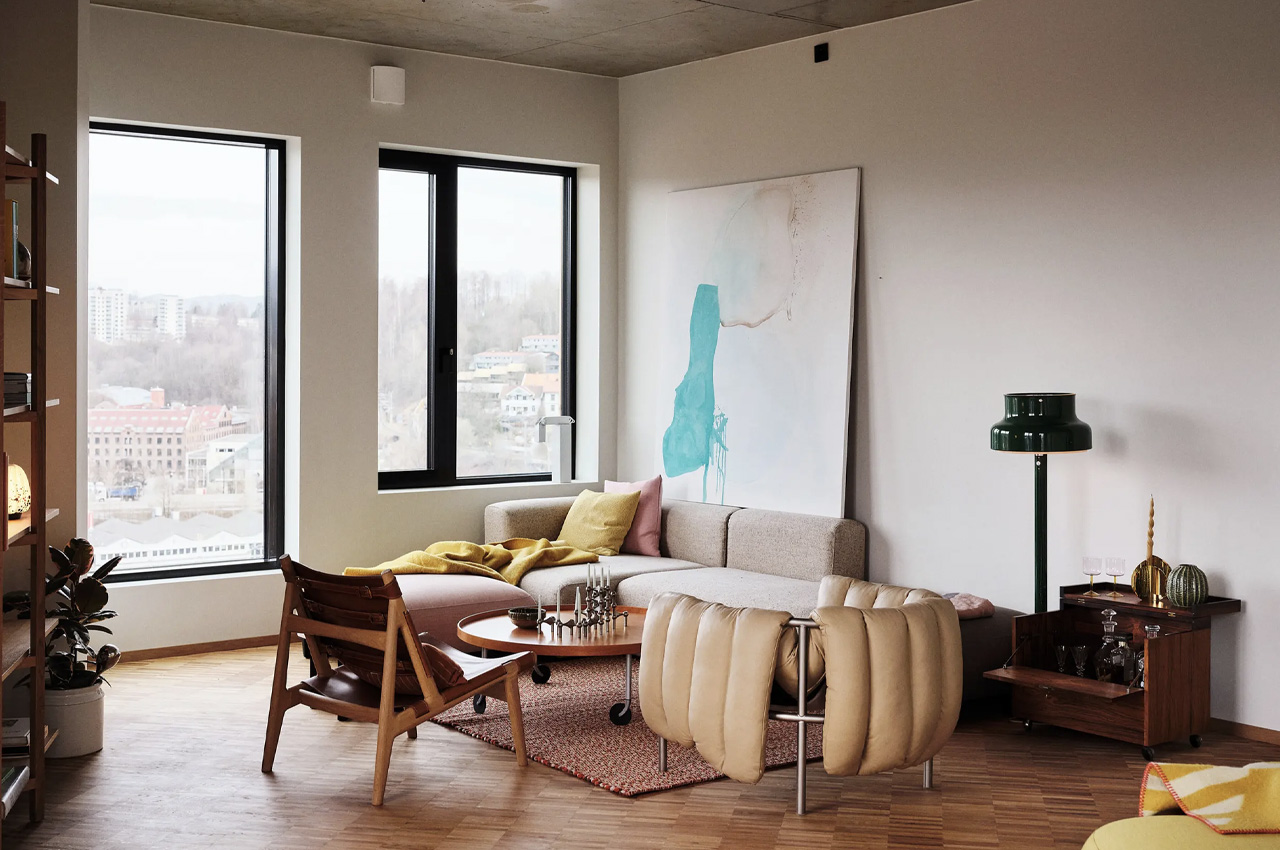

A generous amount of glazing has been incorporated throughout the structure to maximize natural light inside. No fans are included, instead large vents have been placed, which open automatically when the need arises. The angled walls have been constructed to keep the interiors well-ventilated.d
“As traditional ventilation systems in office buildings often require a lowered ceiling of up to one meter from the slab, this natural solution without ducts and fans saves a lot of space – space that is better used for light and openness, and that can drastically enhance the spatial qualities of the rooms,” said the studio. “The angled facade is designed to create pressure differences that enable air to move through the building. The air enters through valves in the facade, which open and close as needed. When two windows open on different sides of the building, the pressure difference forces the air to move through the premises, so the air circulates.”
