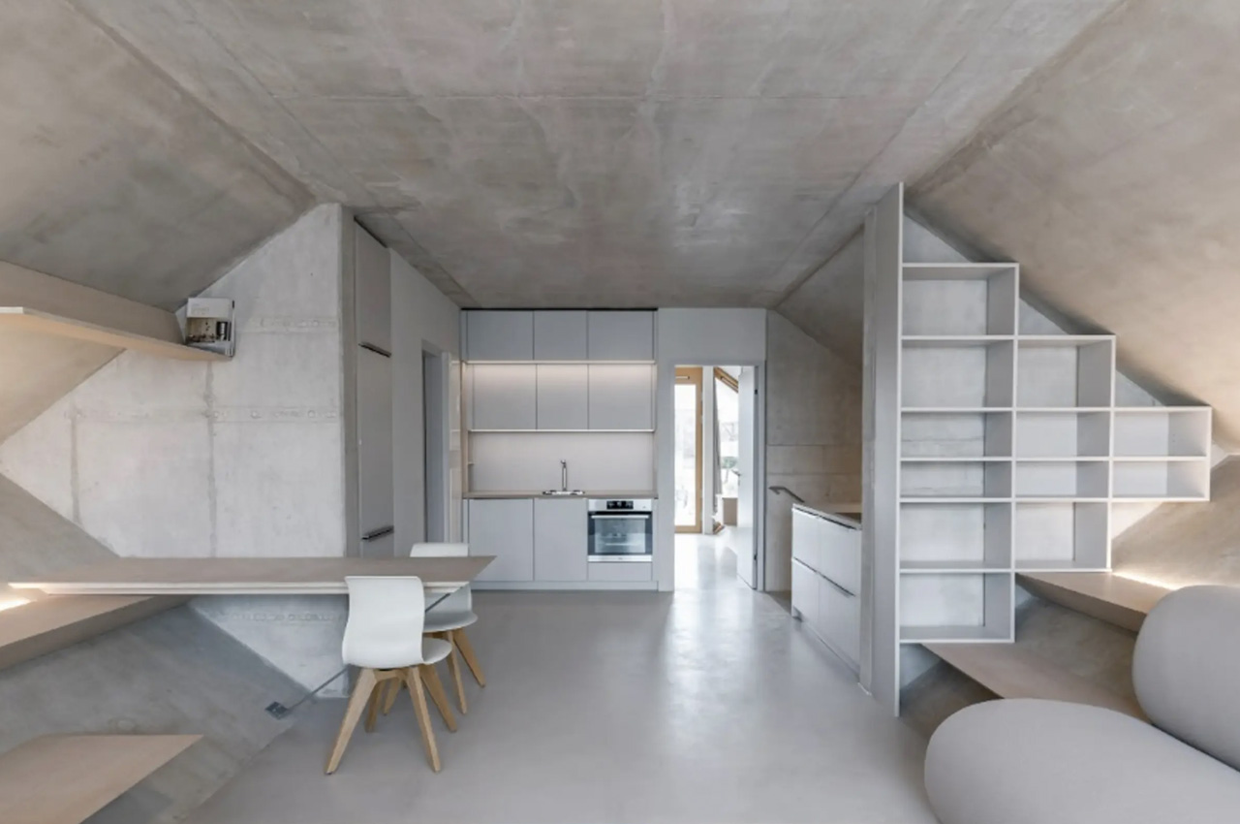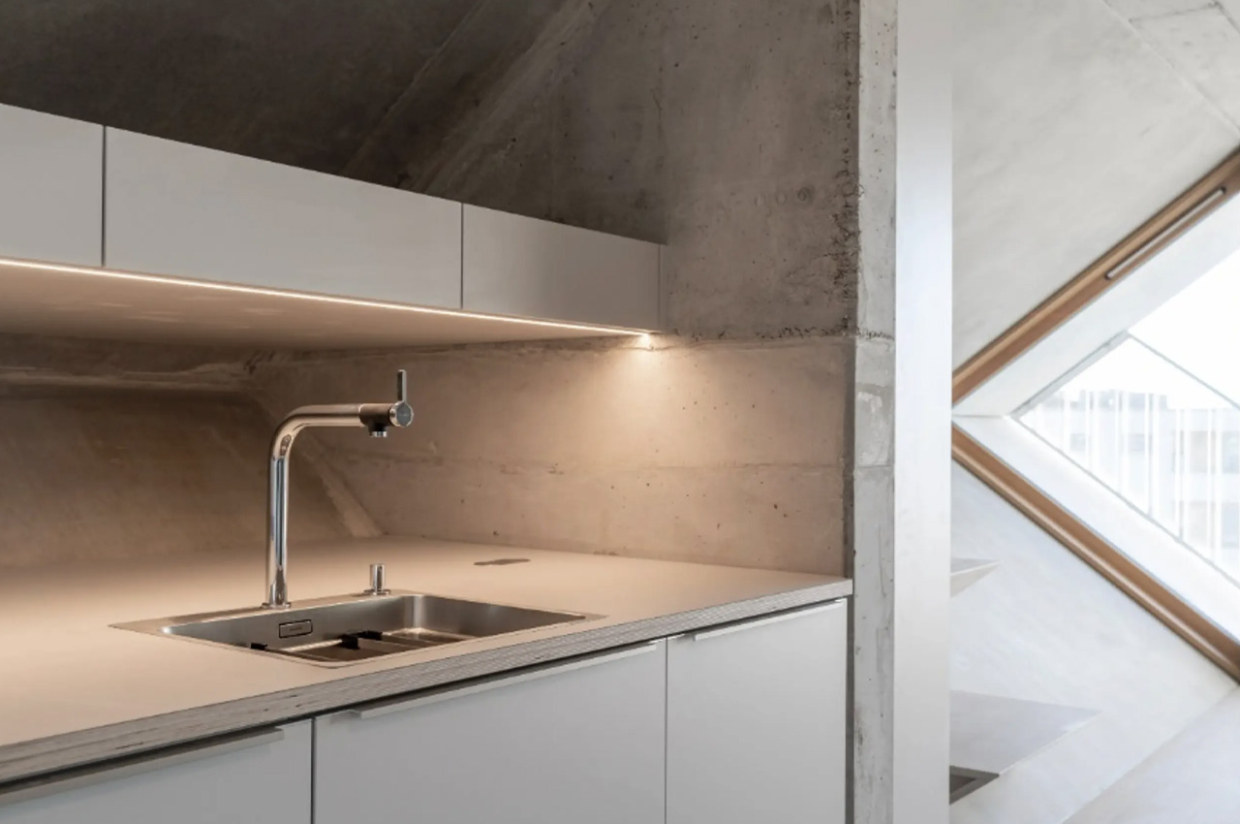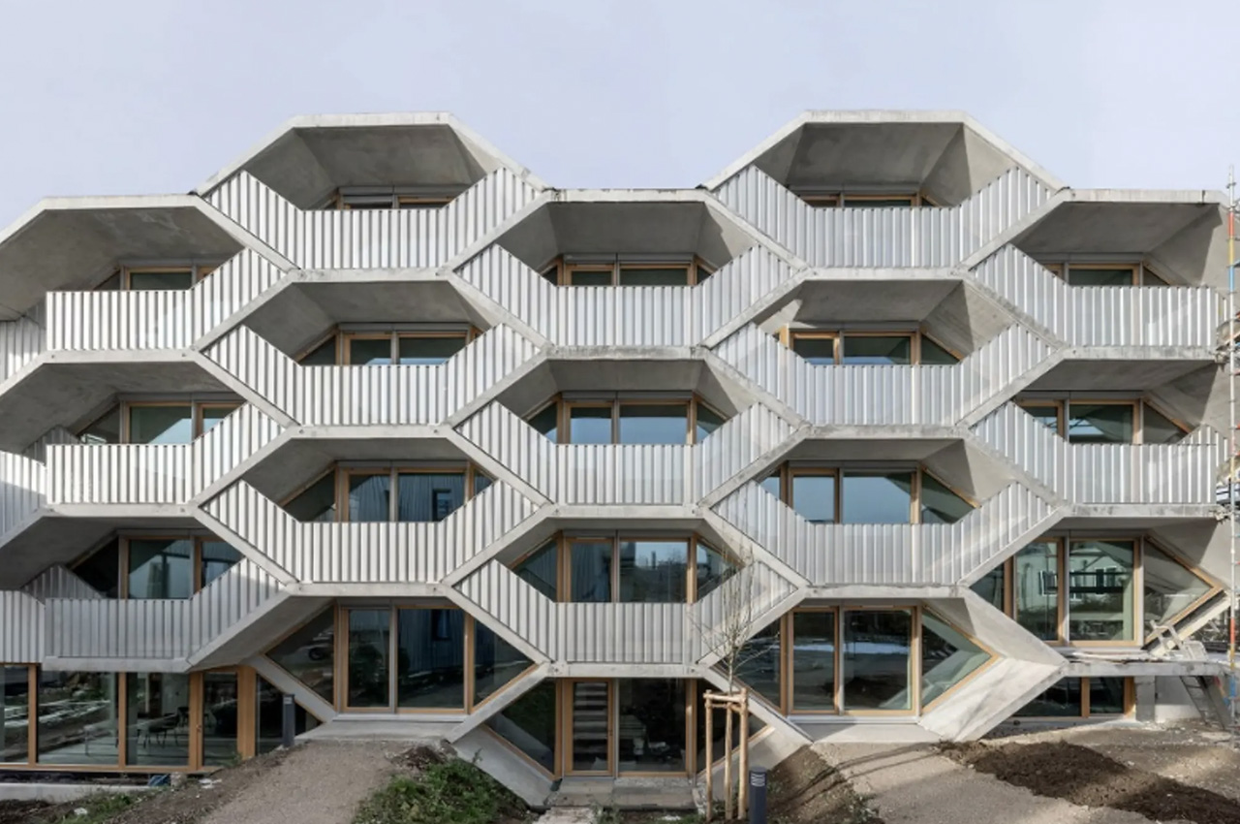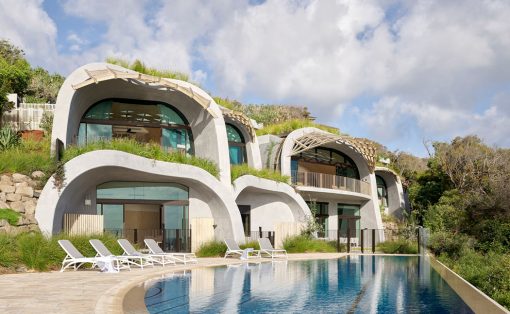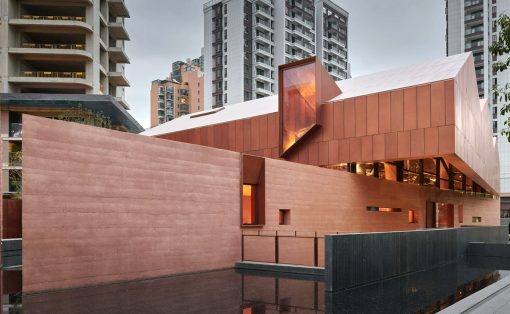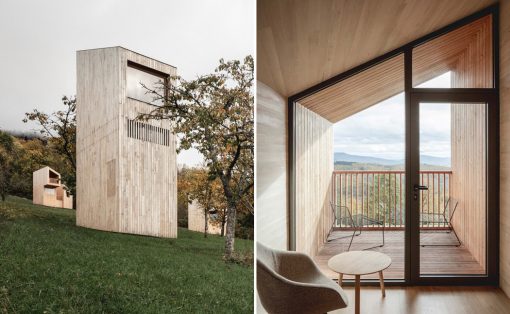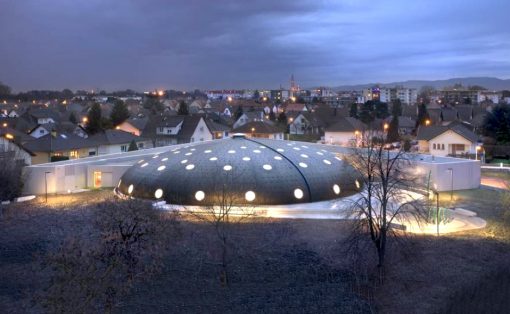
Nestled in the city of Munich, Germany is an innovative architectural structure that intends to transform communal living. Designed by German architectural firm Peter Haimerl Architektur, the building is known as the Clusterwohnen Wabenhaus or the Honeycomb House. This interesting house is a representation of communal harmony and efficiency. The Honeycomb House features an ingenious apartment layout which is a far cry from traditional homes. Every apartment has hexagon-framed rooms, which seem to give the impression of spaciousness, even more than they are. Sloping ceilings and usable floor area mark the apartments, allowing residents to fully utilize storage along the interior walls.
Designer: Peter Haimerl Architektur
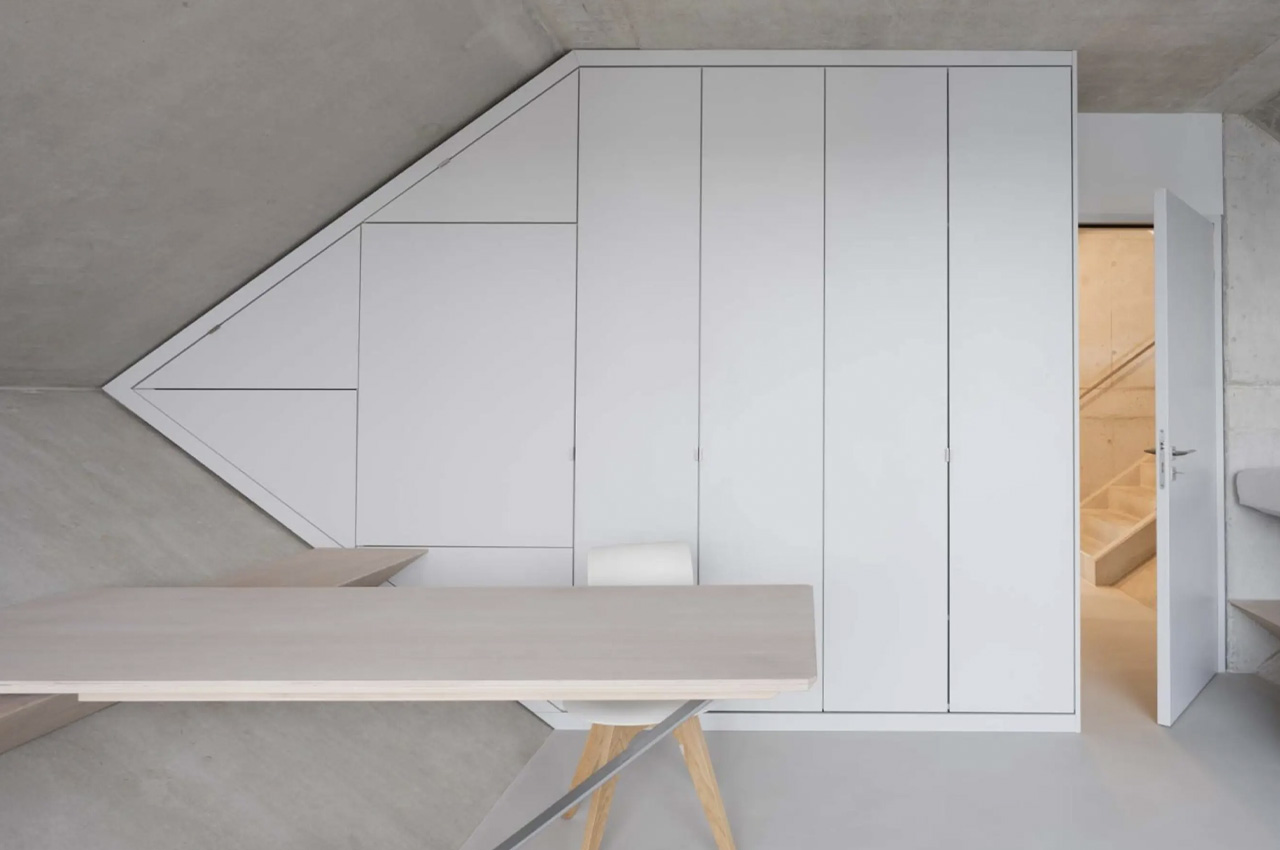
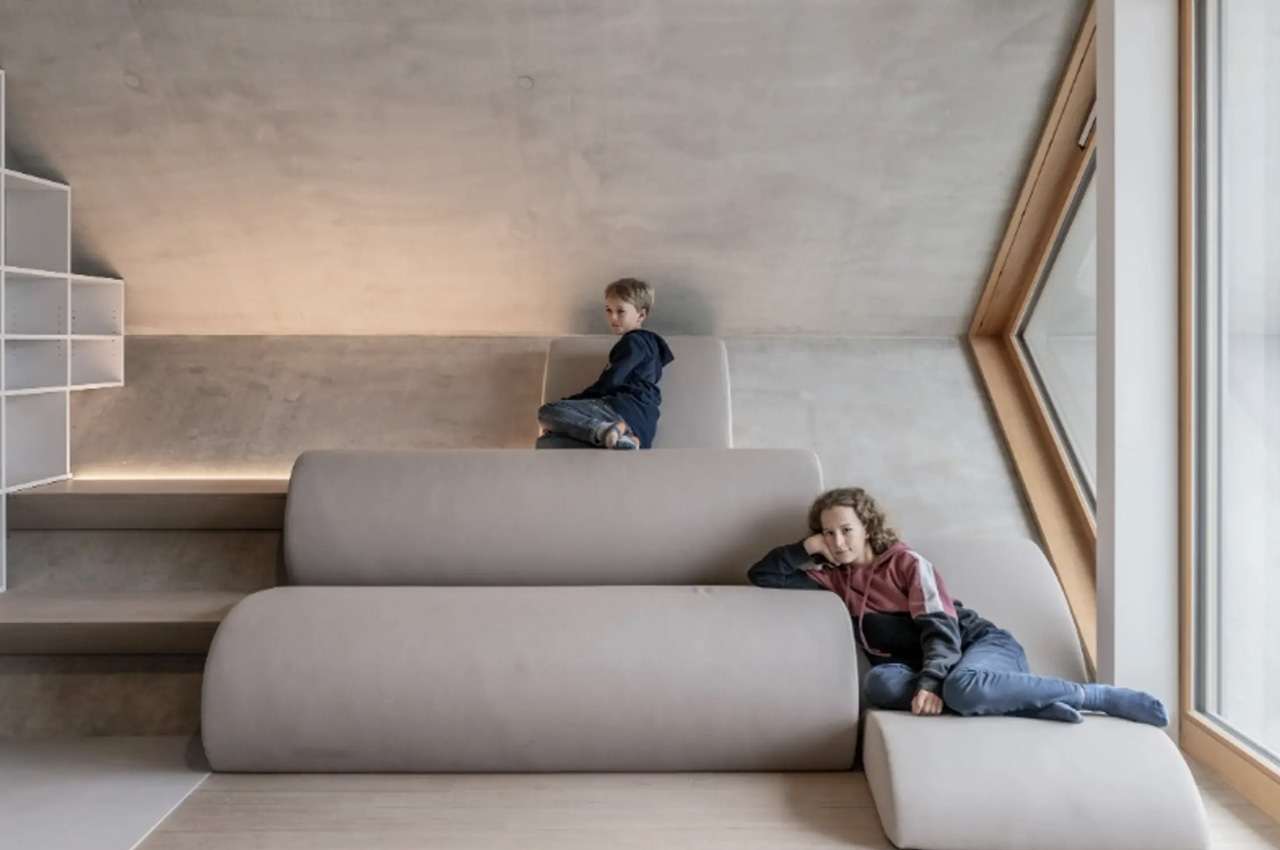
The sloping walls of the apartments incorporate space-saving furniture designs like shelves, sofas, floating beds, seating, dining tables, and wardrobes. The apartments also include European wall kitchens, spacious outdoor balconies, and hidden bathrooms. The unique honeycomb shape of the homes not only elevates the spatial orientation but also leads to optimum natural light diffusion. The primary spatial axis is aligned longitudinally to the facade, which allows daylight to flow in freely.
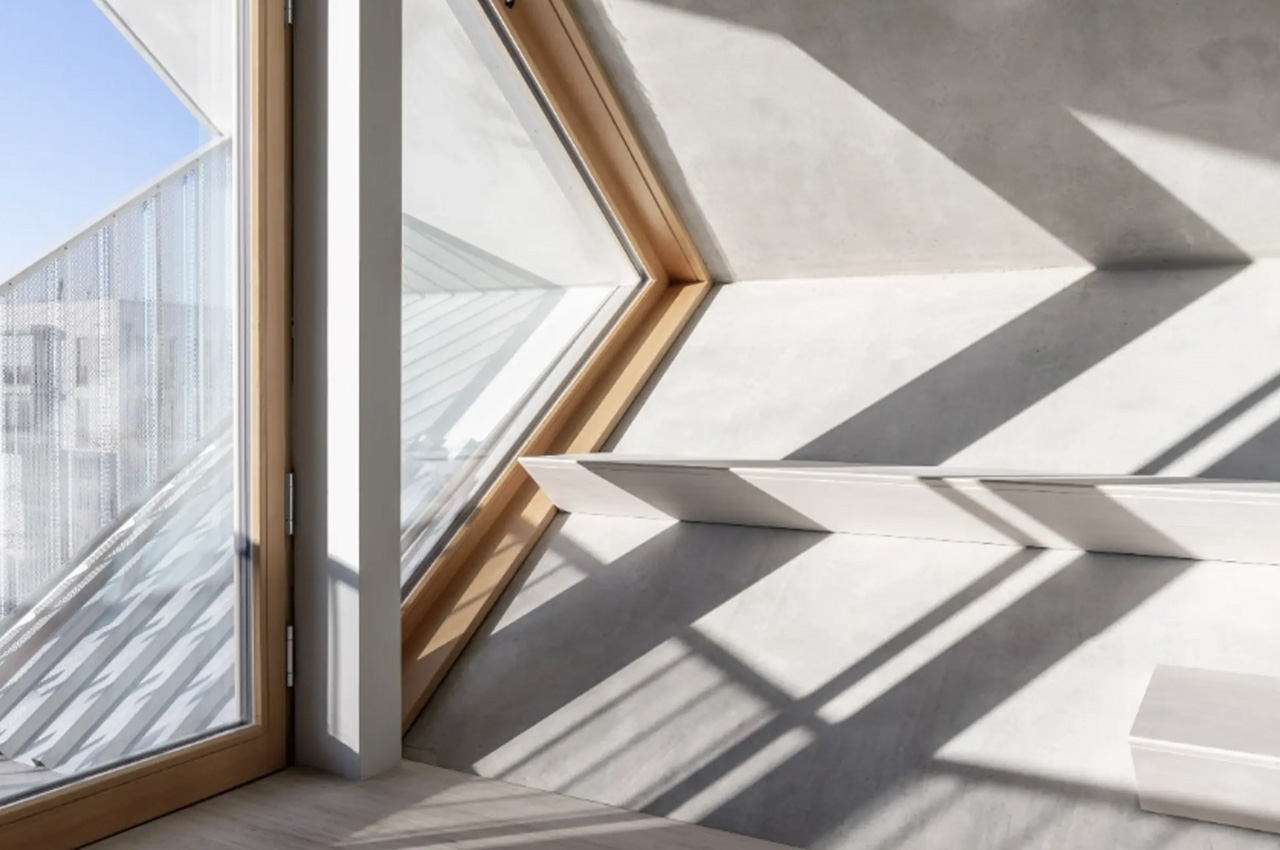
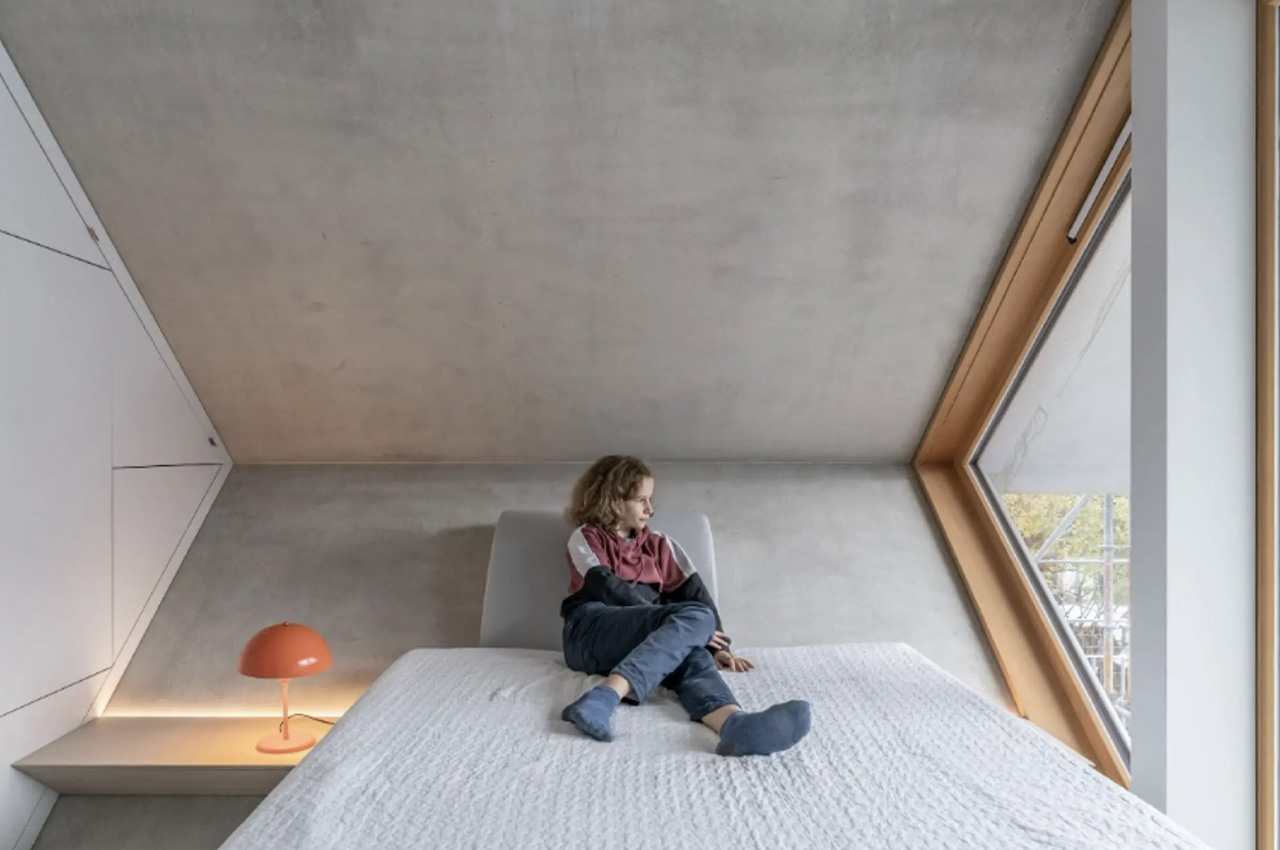
The Honeycomb House is designed to create a whole new communal living space, with a central hub serving as the center of life. This ideology merges the boundaries between individual 1, 2, 3, and 4-room apartments, creating a sense of harmony and community between the residents. It allows the residents to have a shared living experience, with privacy as well. The shared gathering zone helps facilitate a sense of harmony. This space is anchored by a staircase that connects all the apartments, and the common areas.
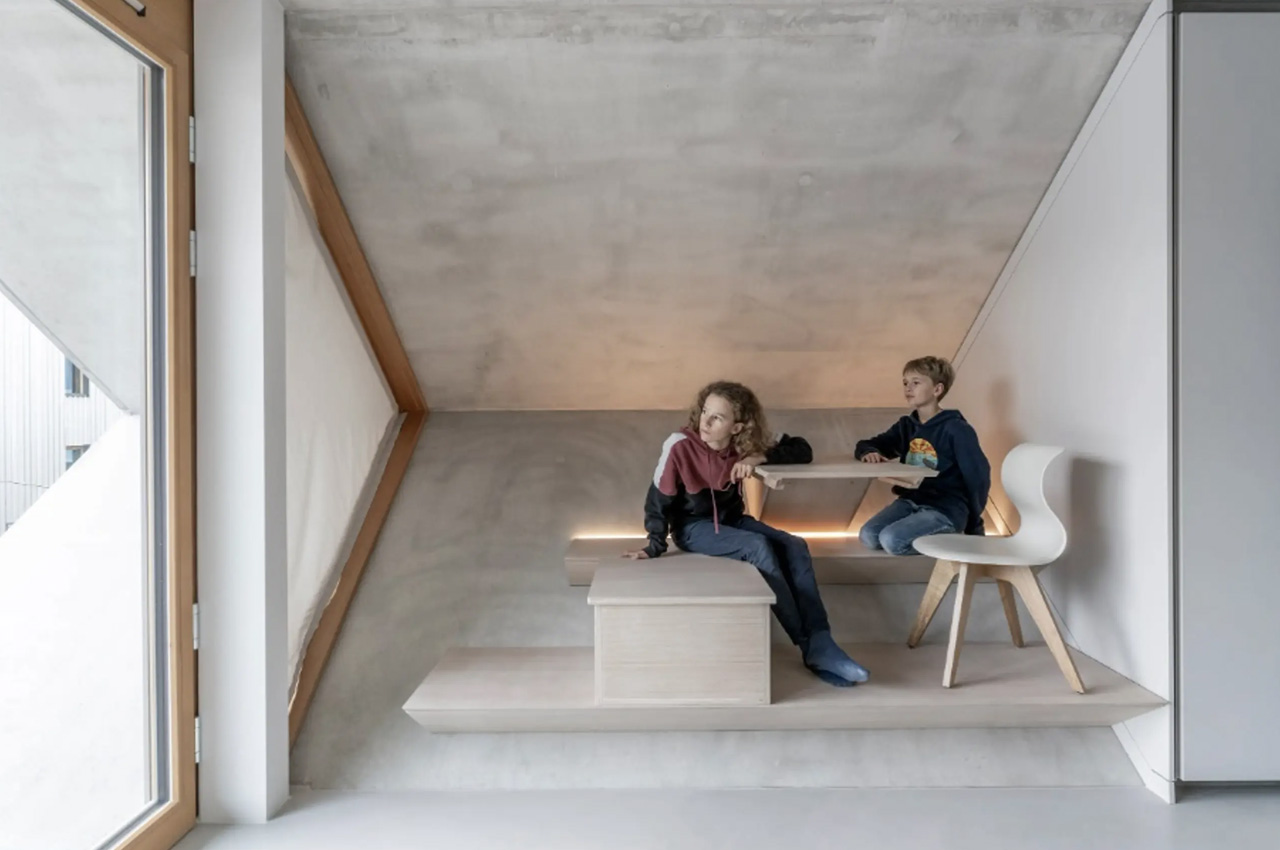
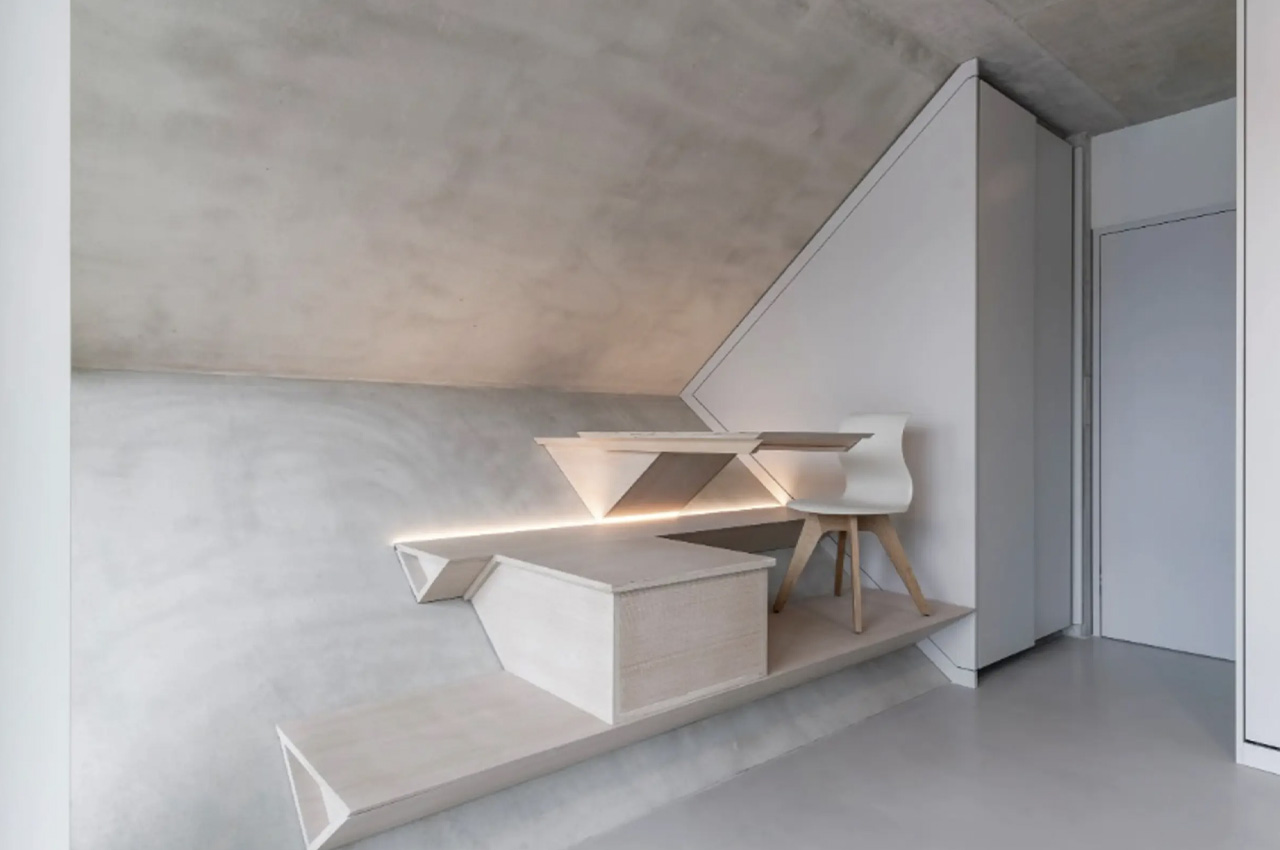
The Honeycomb House is not only a beautiful example of communal living, but it also has a lot of economic and sustainable benefits to it. The apartments reduce down on walls and instead incorporate sloping planes, which have more economic value, without compromising on the quality of life. The modules are prefabricated hence making them even more economically viable, cutting down on construction waste, and streamlining the entire building process. The House features rooftop gardens and communal kitchens which fosters an attitude of sustainability.
