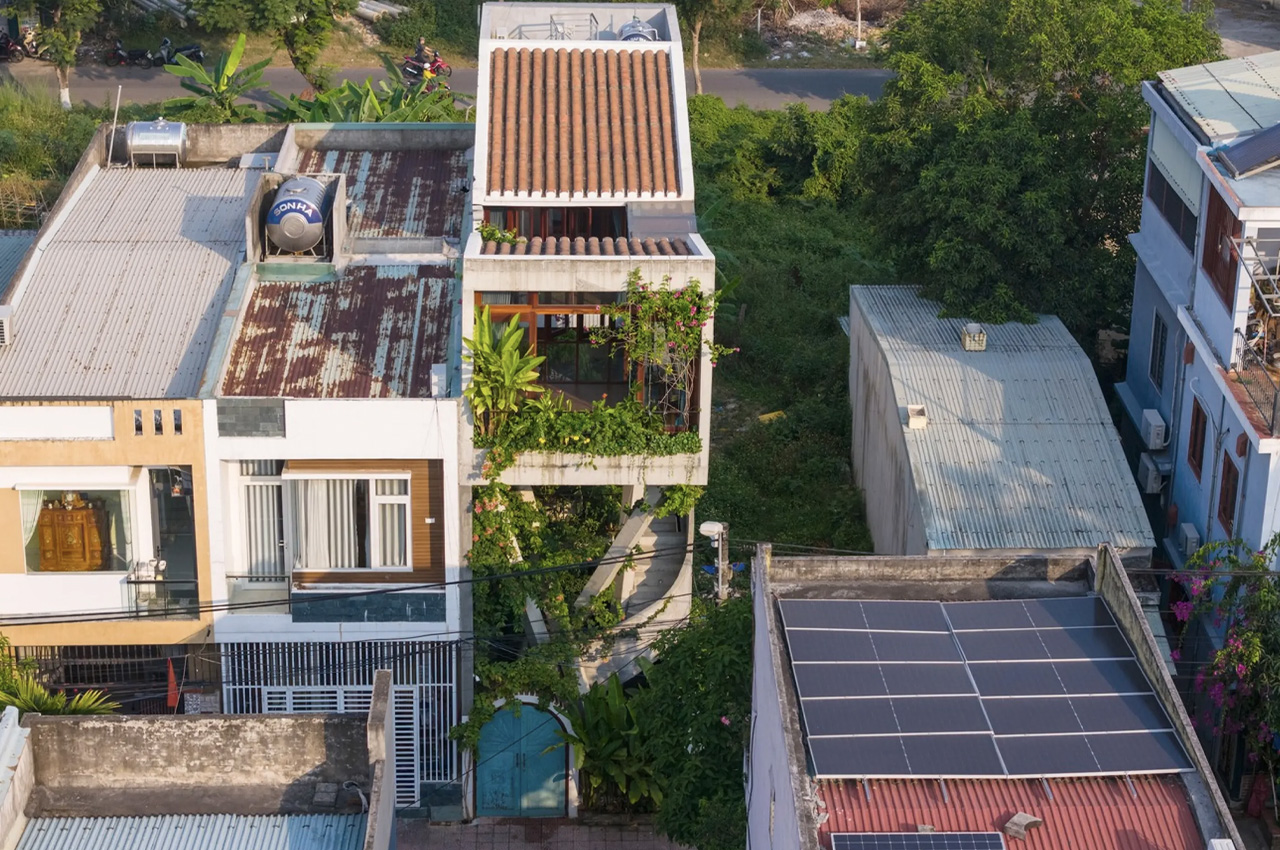
Designer: Ho Khue Architects
The House is designed to build a space that supports creativity and growth for the residents – who are a journalist and a teacher. The home focuses on a ‘grove’, a space where the family can unwind and spend quality time together. The Nest House is essentially a minimalist three-story building placed on the rear section of the property. It is raised on diagonal x-shaped pillars and serves as a cozy home in the midst of lush green landscaping. The rest of the space is converted into a multi-story garden, hence the structure looks like a floating home nestled in greenery, building a healthy living space.
The core feature of the structure is a steel/concrete column system which is inspired by a tree’s natural framework, giving the impression of a nest with a grove. This space serves as the central area or heart of the home, and it includes the living room, retreat zones, and study. The home features a traditional roof structure comprising of two blocks positioned towards a central courtyard. This pays tribute to the garden located in the center of the property. The material palette used is inspired by the architectural design language of Hoi An – a pretty old town, where the owner spent quite some time.
The home features wooden door frames which represent Hoi An’s architectural style. The home also features a combination of traditional timber elements and modern materials, such as raw concrete for the stairs, floors, and columns. This helps in creating a comfortable space that is both contemporary and yet nostalgic, but always timeless.