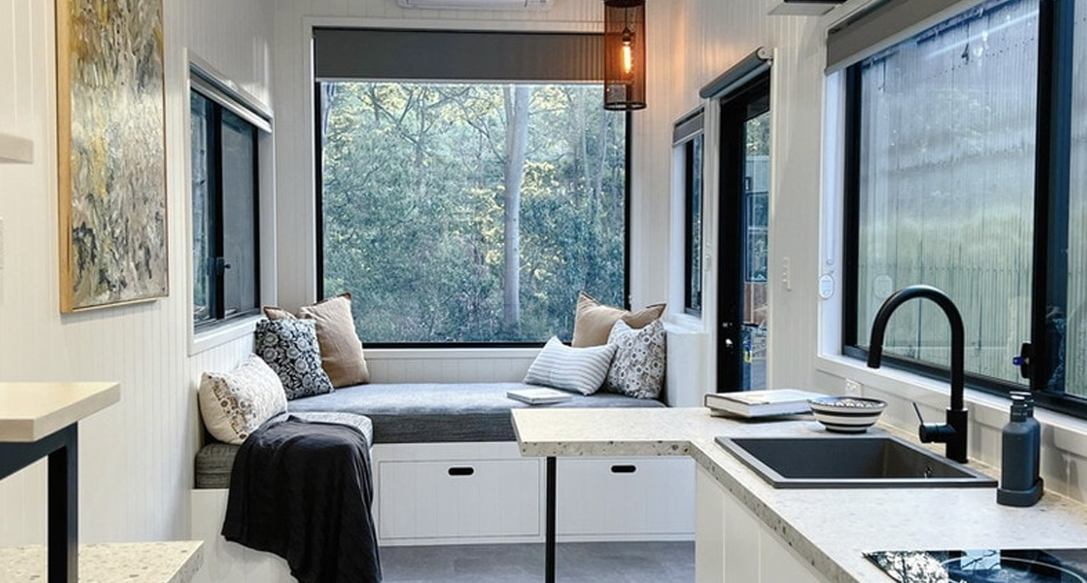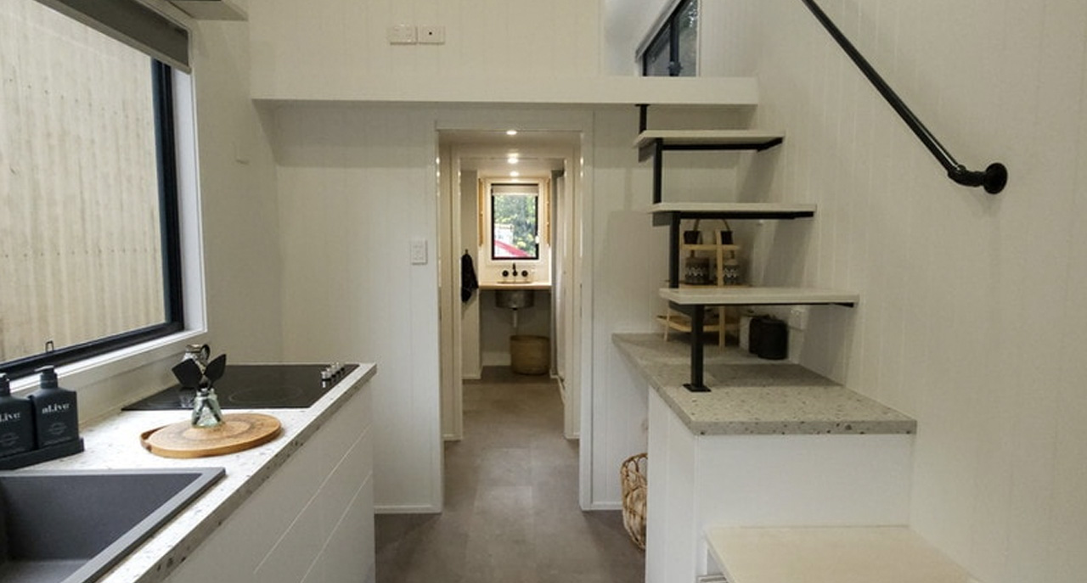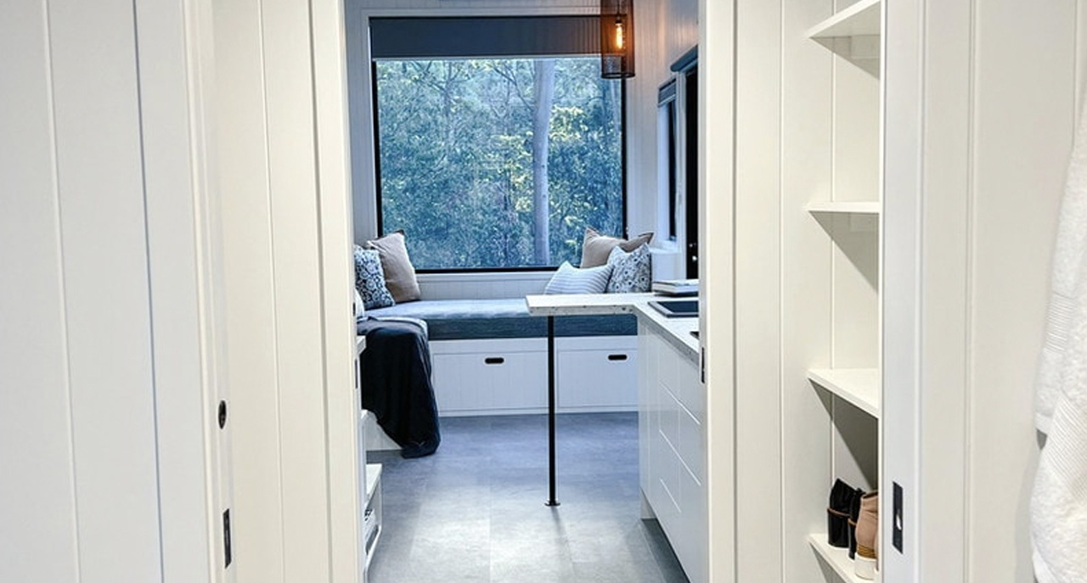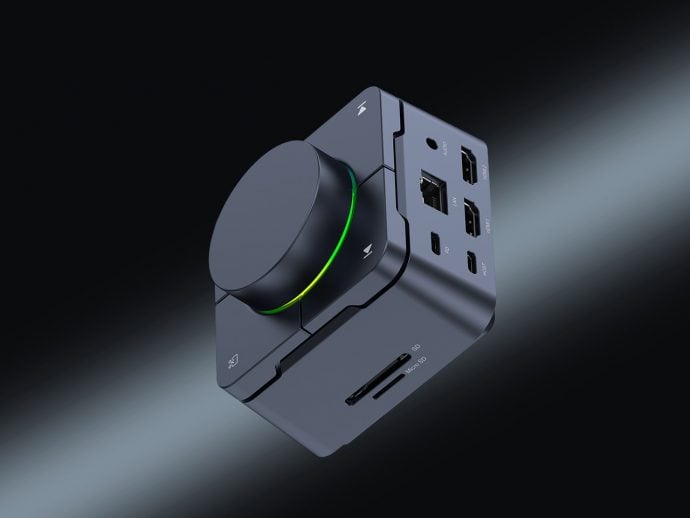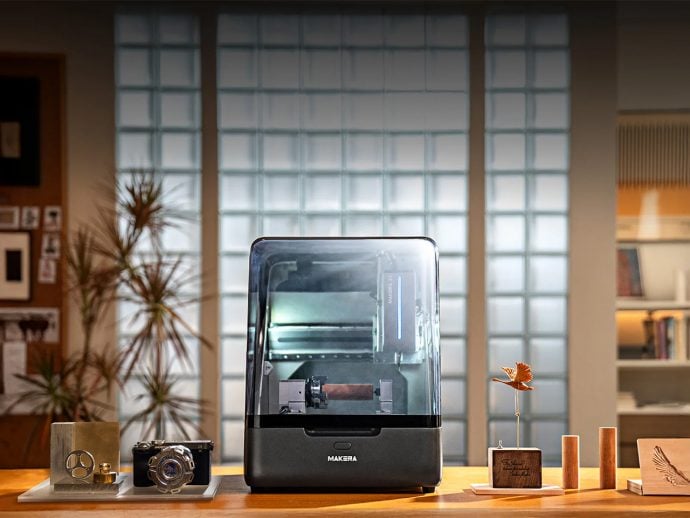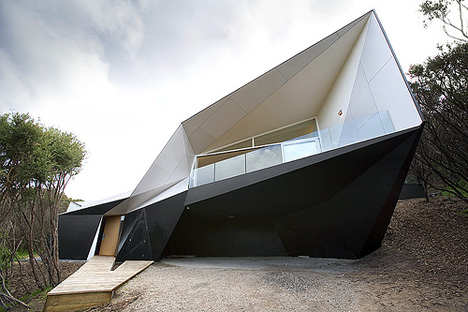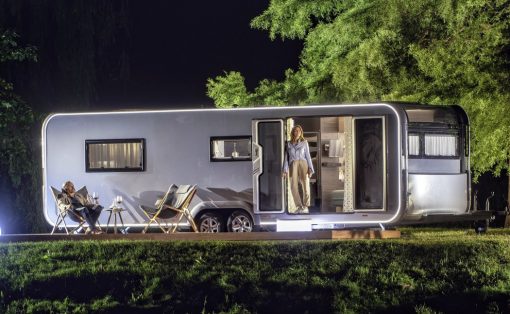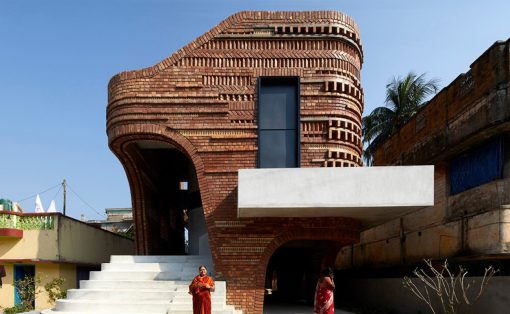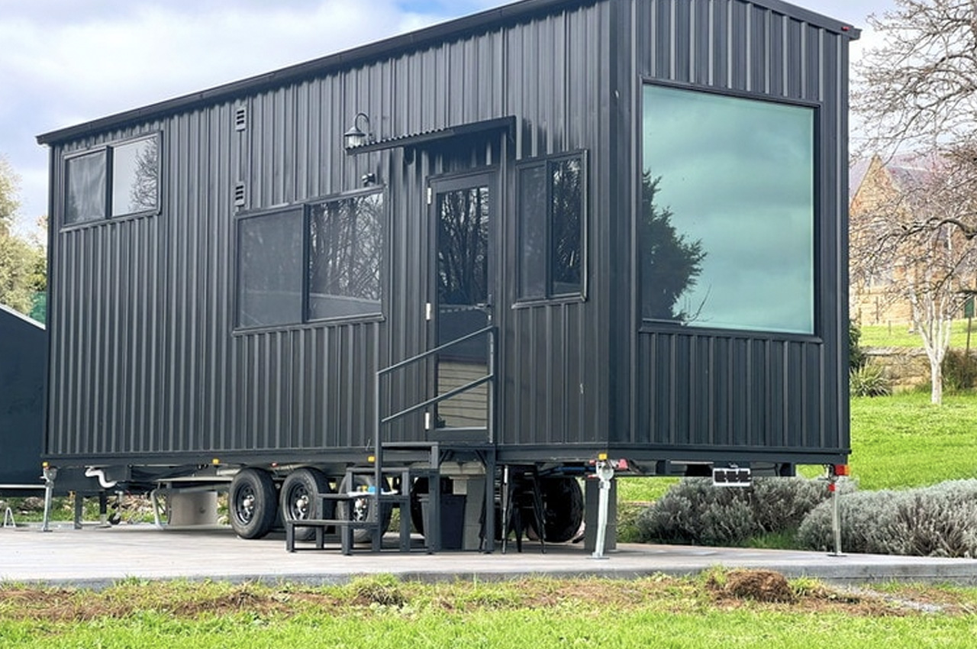
If you’re looking for a tiny home that looks rugged and unabashed while meeting all your micro-living requirements then you may want to take a look at the Outlander. Designed to be a breath of fresh air in a world where most tiny homes look alike, or seem extremely cutesy or boho chic, the Outlander looks sturdy and reliable. Showcasing a contemporary industrial style, the Outlander is equipped with a small home frame, complemented by unique, custom-made pieces. The Outlander features an all-black exterior, which allows it to seamlessly merge with its surroundings during the night. The interior is stunning with a hint of industrial aesthetic.
Designer: Artisan Tiny Homes

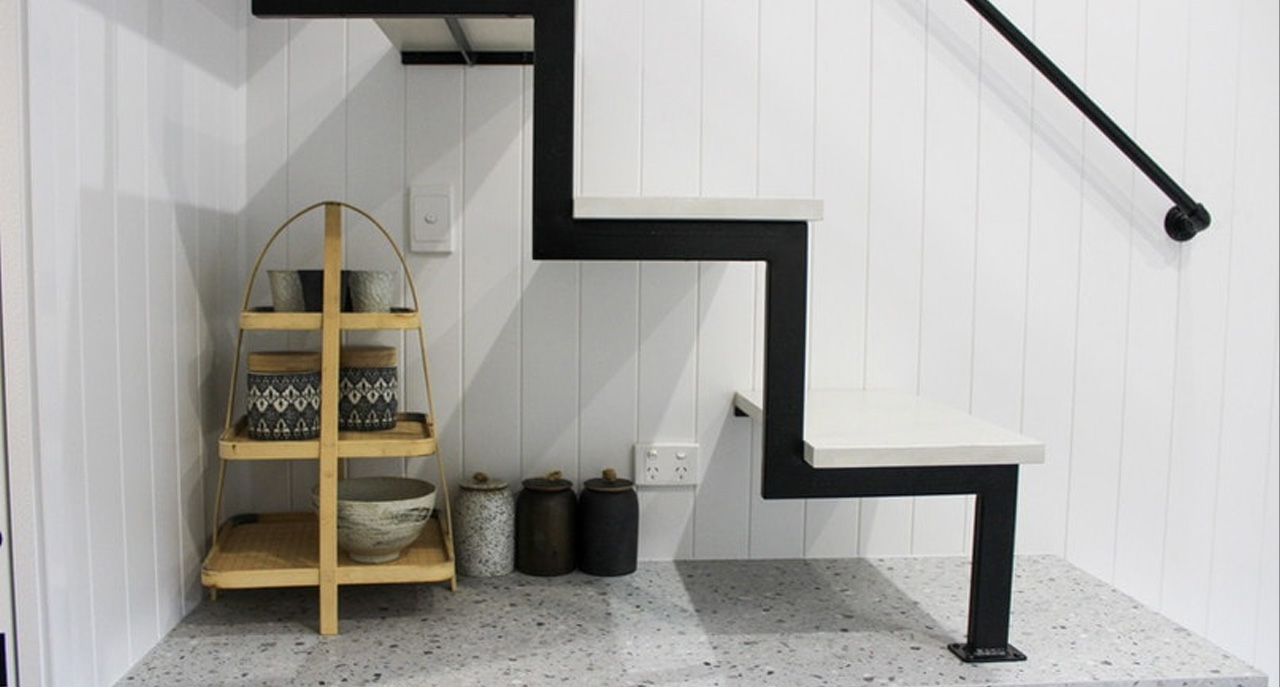
The home was designed and constructed in Tasmania and is quite a spacious and cozy space. The length is nine meters and accommodates an open-space kitchen, a king-size loft bedroom, lounge, and a bathroom with a bathtub as well as a full-size shower cabin. The bathroom is exceptionally designed and is custom-made. The sink is built from a keg, while the bathtub is a converted ice tub. The shower cabin walls have been made from corrugated iron. The various custom-made pieces elevate the washroom’s industrial aesthetic, giving it a sophisticated touch. It contains minimal wooden furniture which is custom-made as well. The vanity and deep-set shelves have been designed for clever storage and to save space. The tapware in the bathroom is black, and beautifully contrasts the white shipping walls.
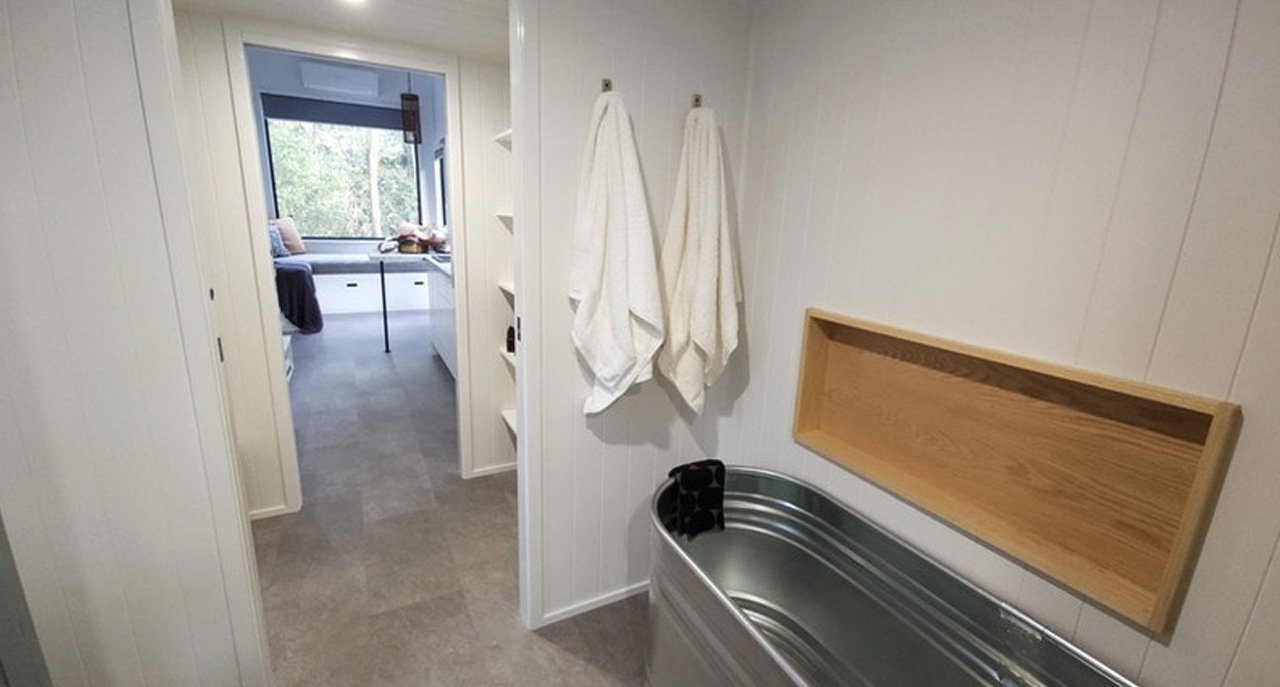
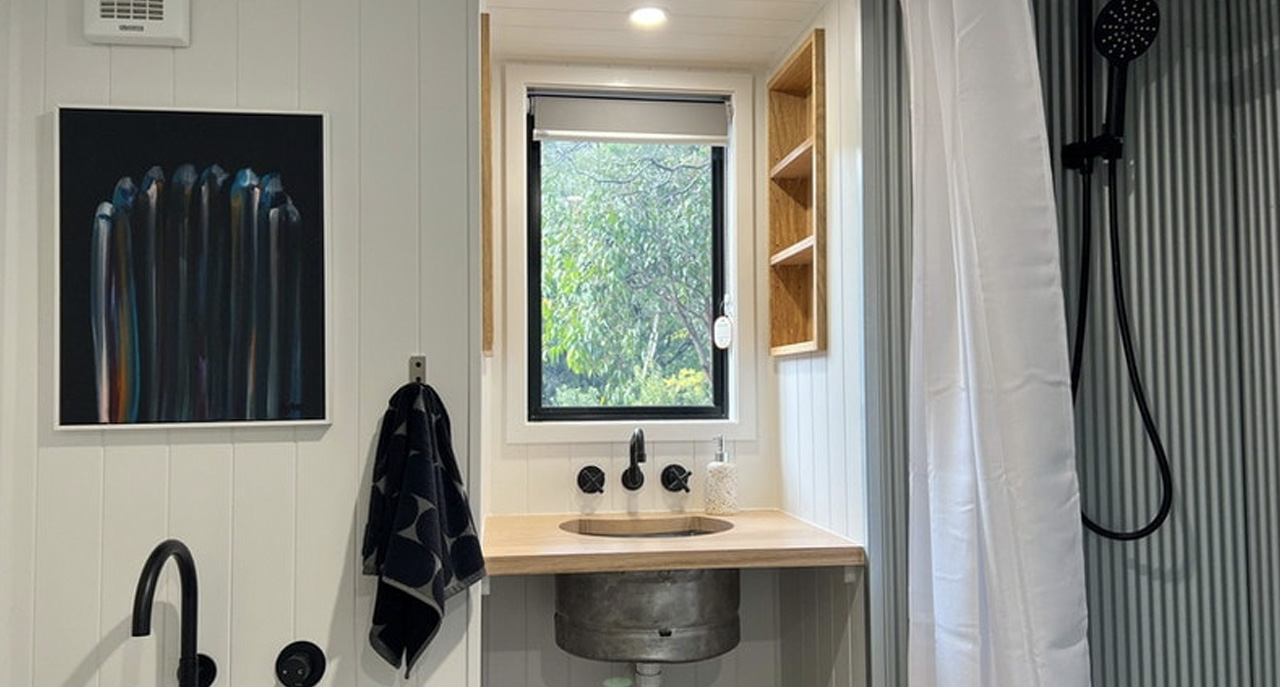
The entire home features the same concrete-esque flooring which gives it a seamless and harmonious look. The color palette of the home is quite industrial with the use of neutral urban tones that perfectly complement the matte black furniture and accents. These thoughtful touches create a living space that is minimal and elegant, yet powerful and bold.
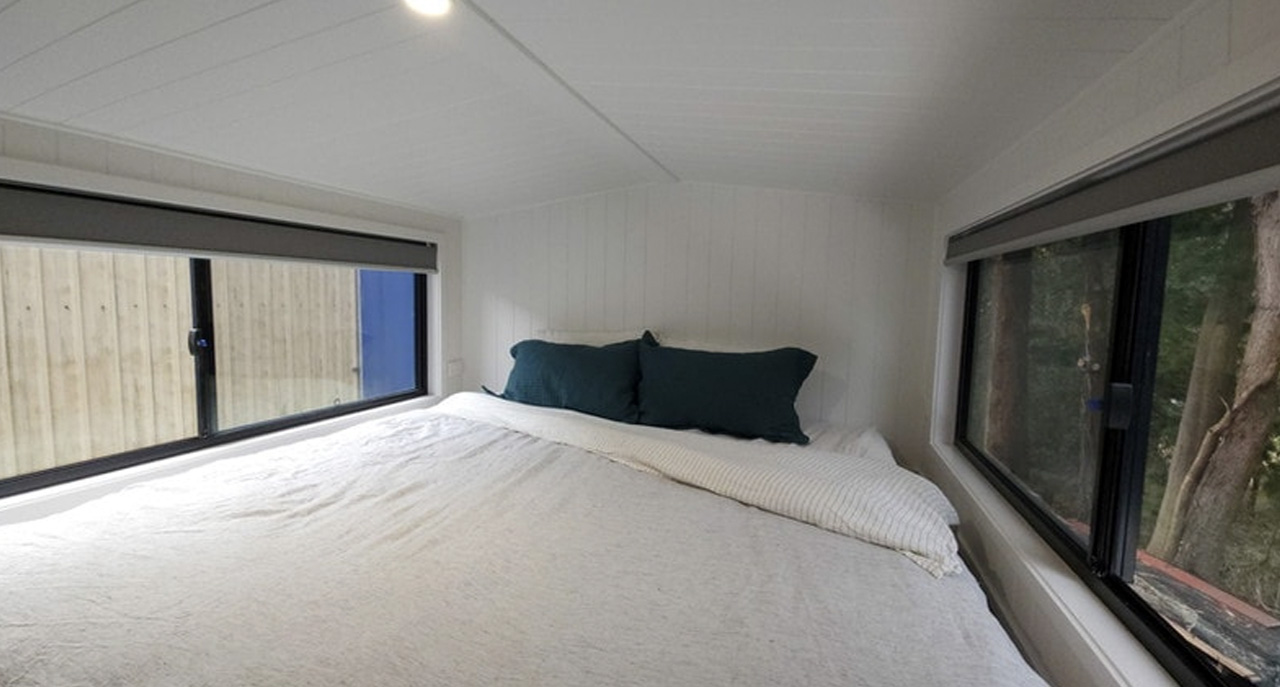
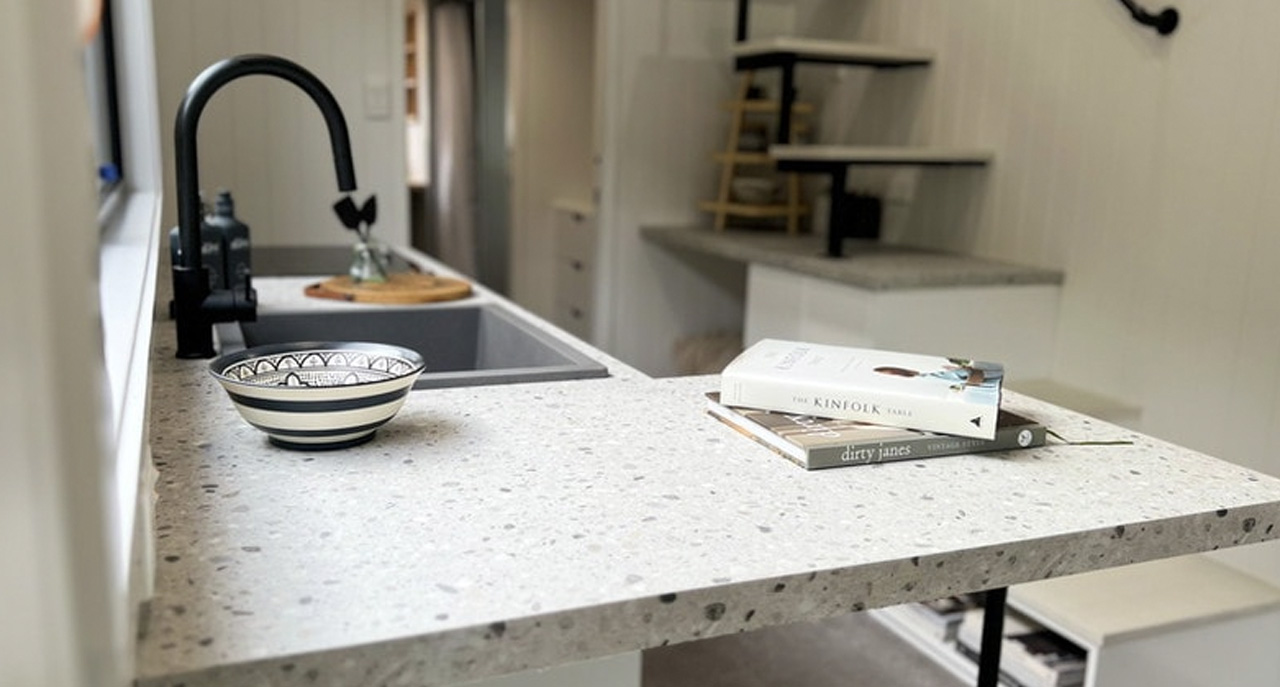
Another interesting point of the home is that it includes a number of smart storage hacks. The kitchen and bathroom share a transition area which functions as a spacious wardrobe. The kitchen incorporates massive cabinets and overhead shelves. The staircase also serves as a magnificent decorative piece. It lies somewhere in between a staircase and a ladder and seems to float in the air. It provides access to the bedroom which is loft-style, and is equipped with generous storage.
