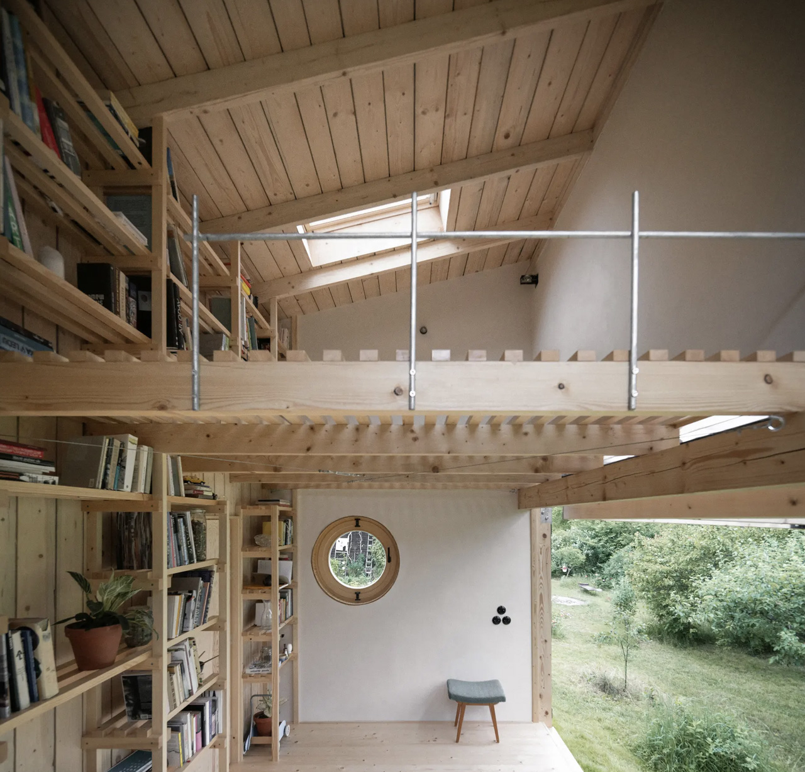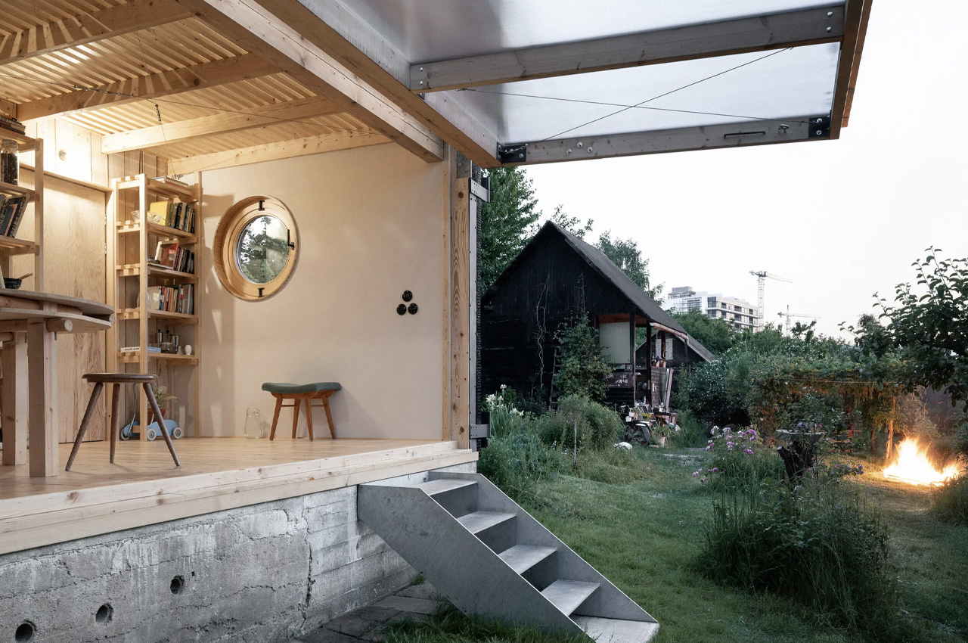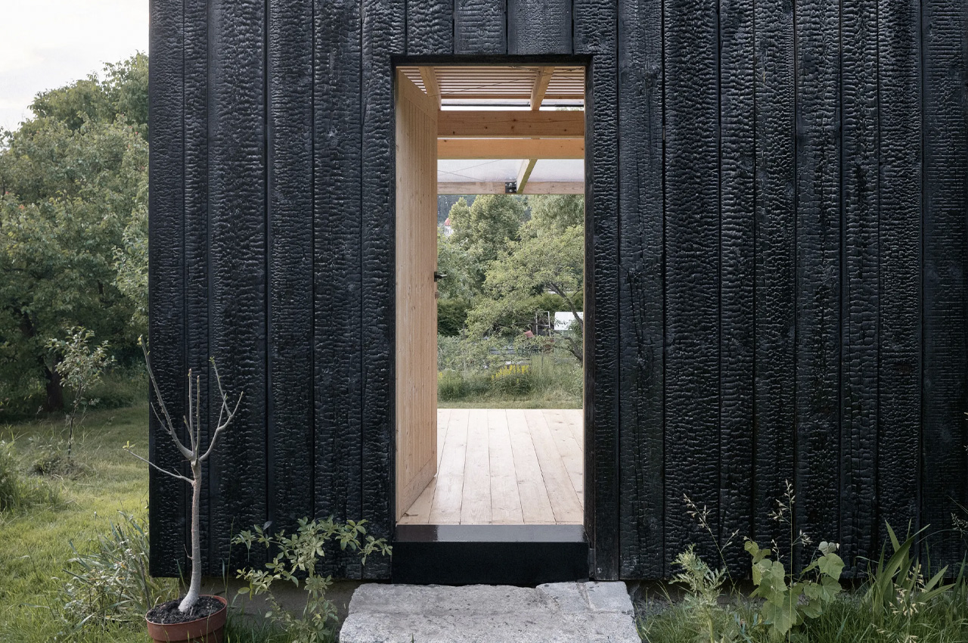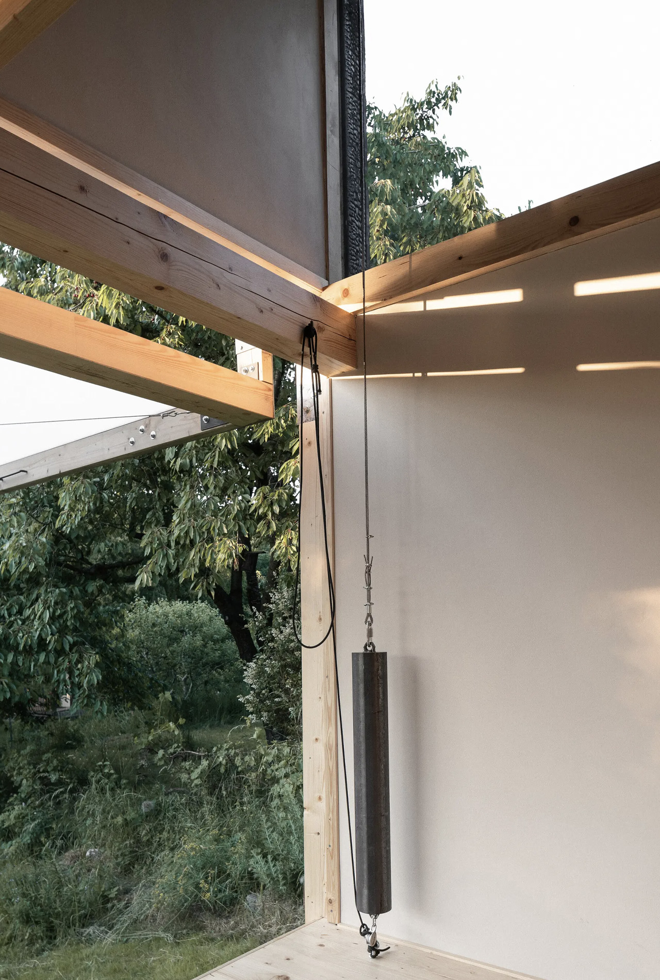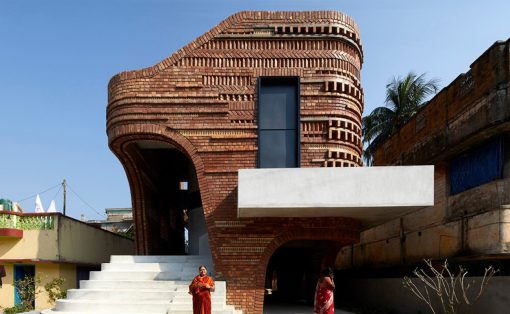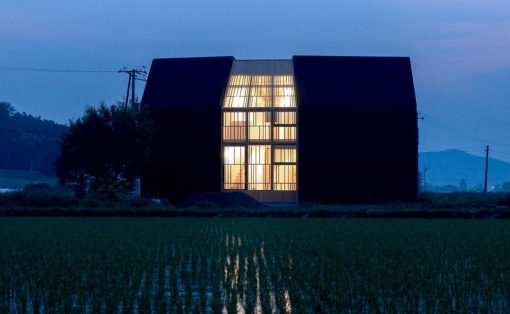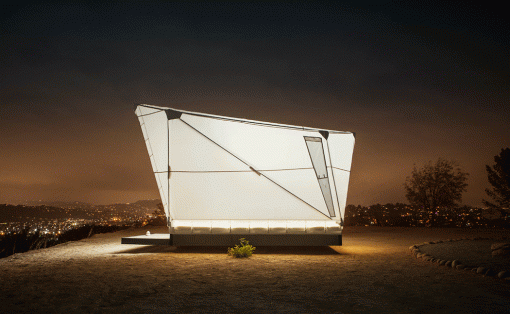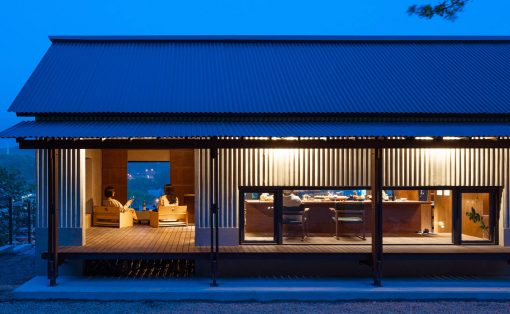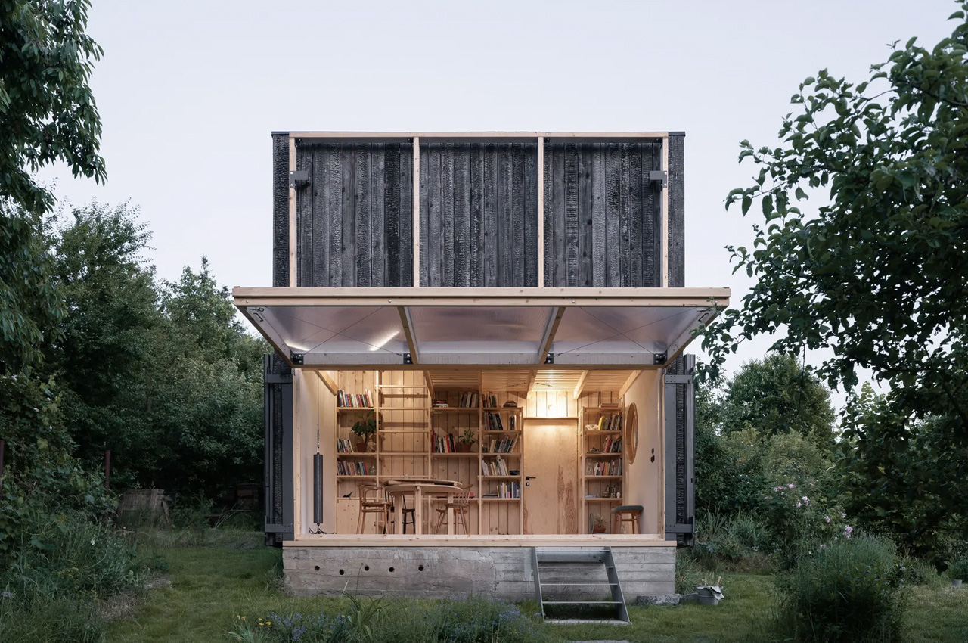
Dubbed the Garden Pavilion, and designed by BYRÓ architekti, this cozy retreat looks like a simple little shed when you first look at it. However, located on a garden plot in Prague, the home is equipped with a clever space-saving layout. The retreat’s front-facing facade can be raised, opening up the cabin to the outdoors! How cool is that?!
Designer: BYRÓ architekti
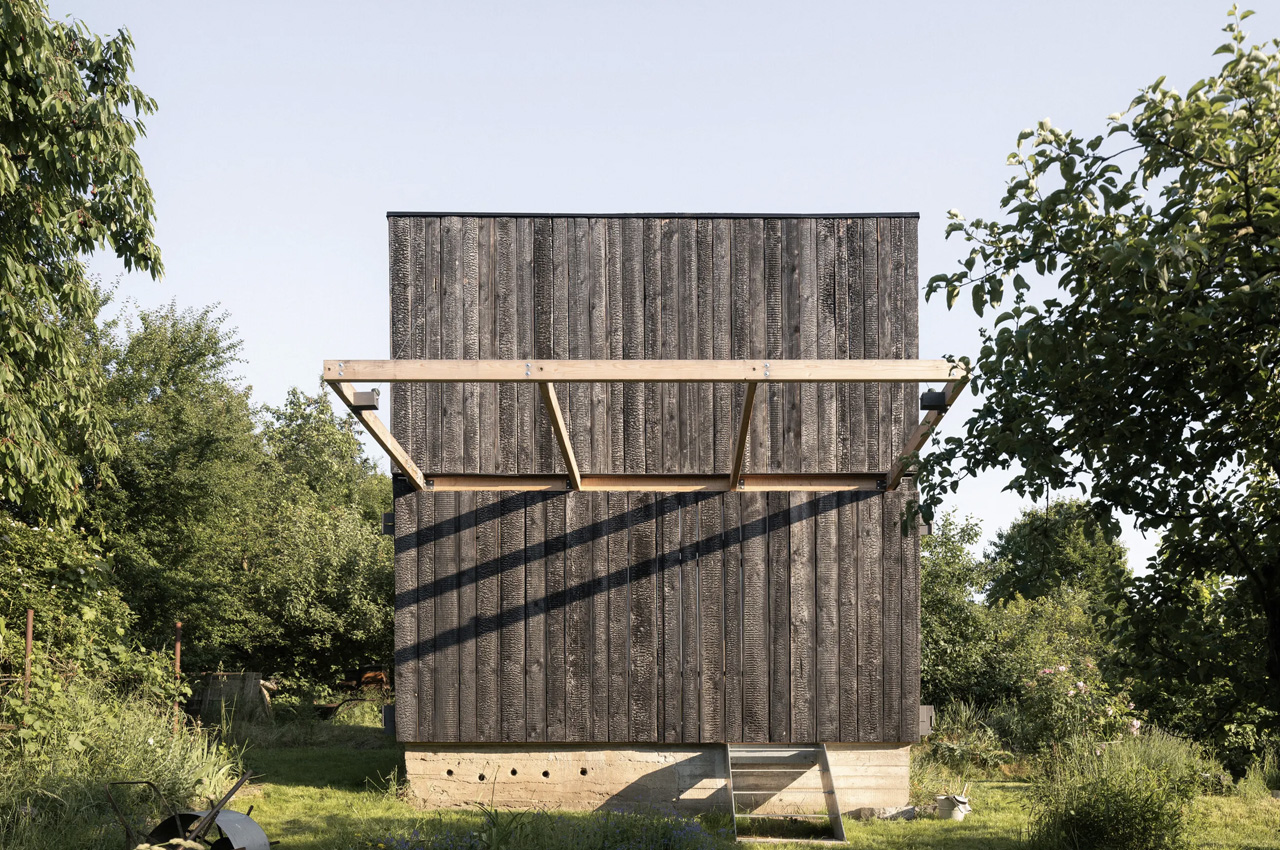
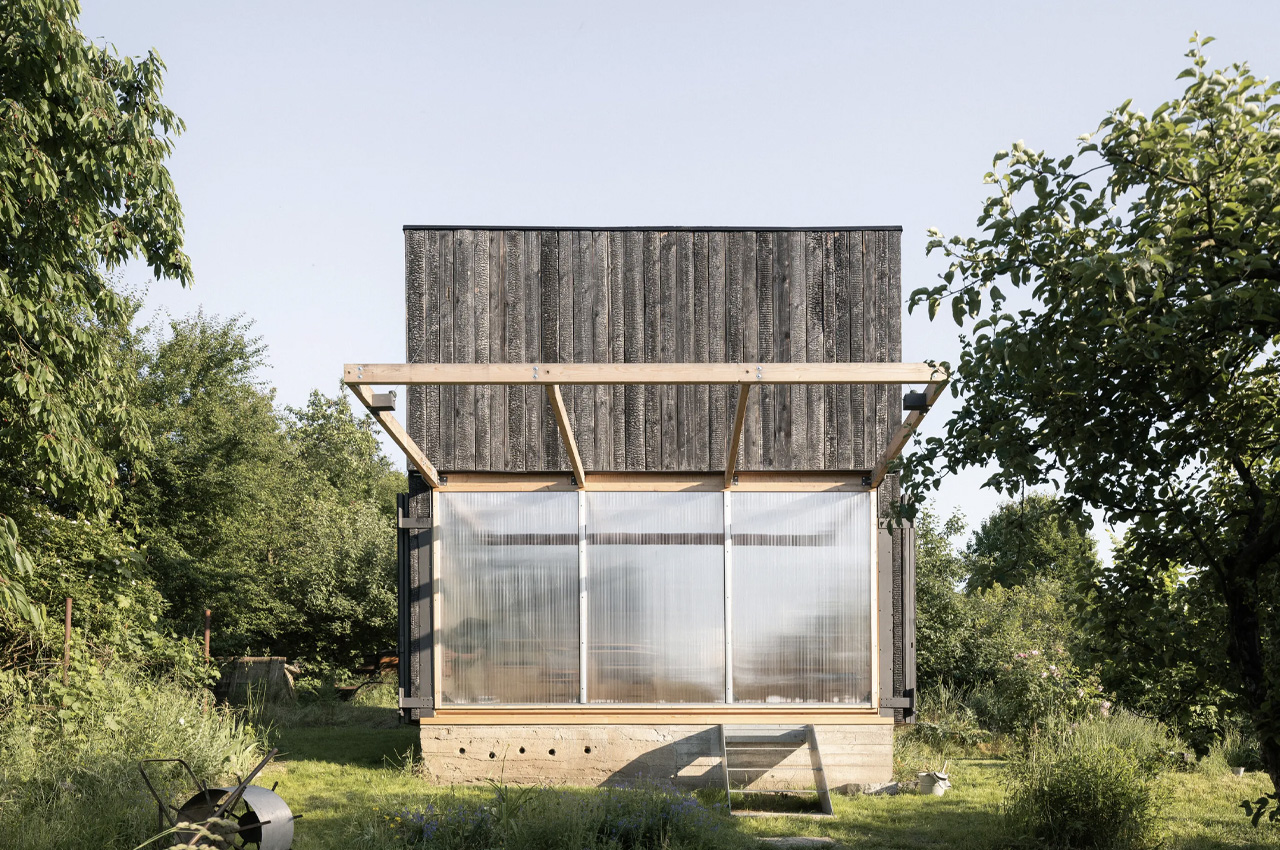
The pavilion was constructed on the foundation of what was once an old wooden cottage. Greenhouses and other small cottages are located next to it, which function as storage spaces for gardeners. The retreat was designed to merge with its surroundings while allowing the residents to immerse themselves in nature and enjoy the greenery.
“We thought about how to connect the building as closely as possible to the surrounding garden, and we ultimately came up with the idea of a folding panel that allows one side of the house to completely open,” said BYRÓ architekti. “This way, the interior seamlessly transitions to the outdoors, with the garden penetrating the building, creating a kind of paraphrase of a garden loggia, which was our fundamental architectural inspiration. When open, the polycarbonate wall also functions as an outdoor roof, expanding the covered space where one can stay during rainy weather. The panel folding mechanism consists of steel cables, pulleys, and counterweights, making it easy for one person to open the entire facade.”
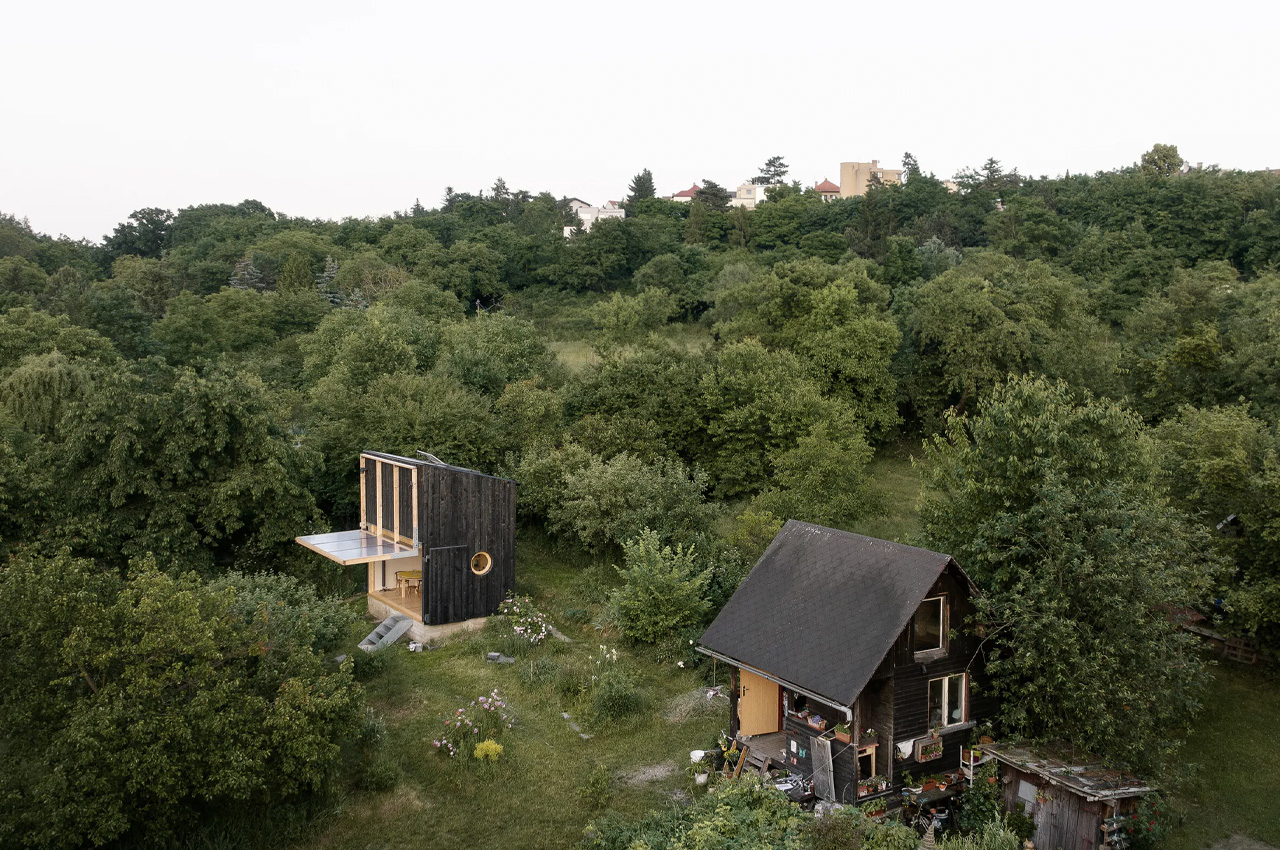
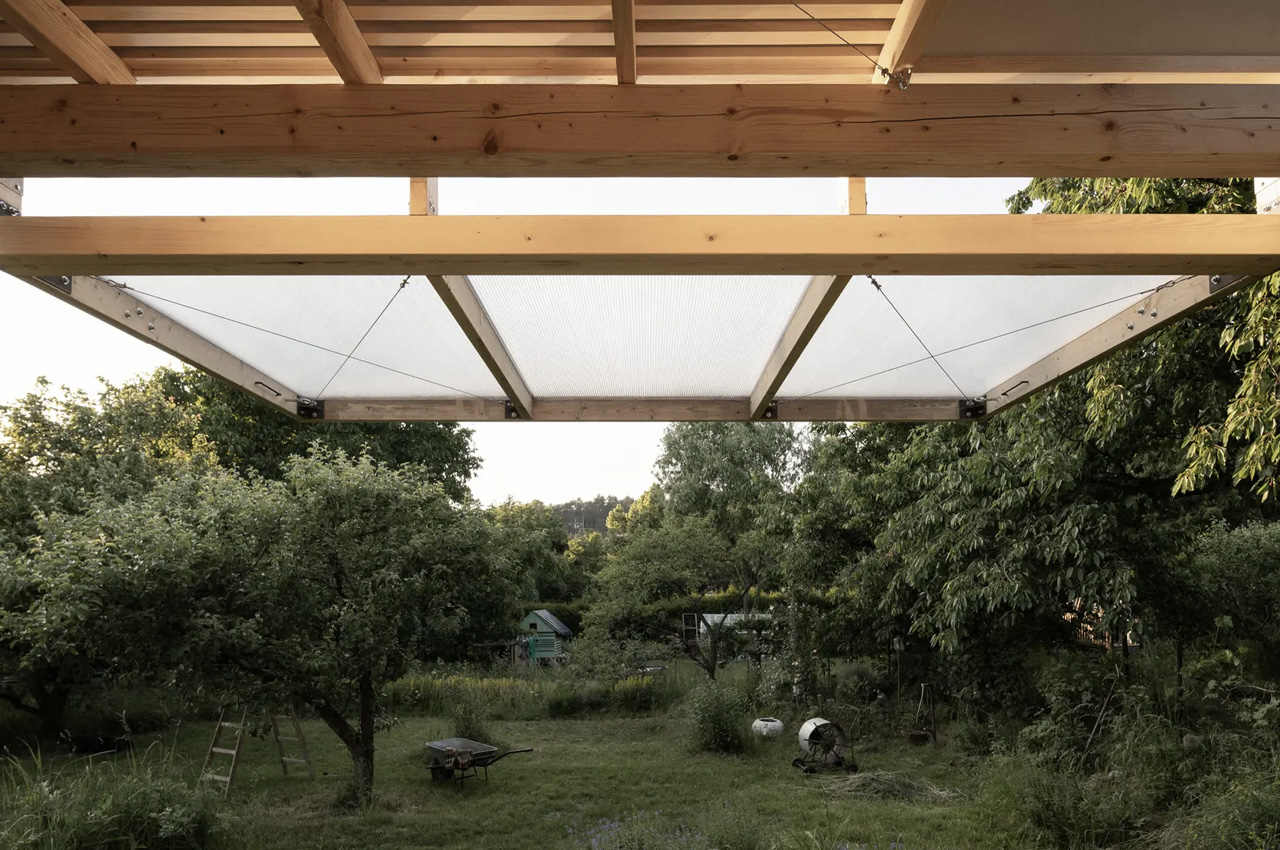
The retreat occupies a minimal footprint and measures 3 x 5 m. It has a finish of charred wood which was created using the traditional Japanese technique of Shou Sugi Ban. This technique involves burning wood to preserve the home and keep bugs at bay. The interior of the home is 20 sq m, and it features two floors which have been designed like a tiny home. The ground floor includes an open living area which has plenty of shelving for books and CDs. It also contains a dining table and seating.
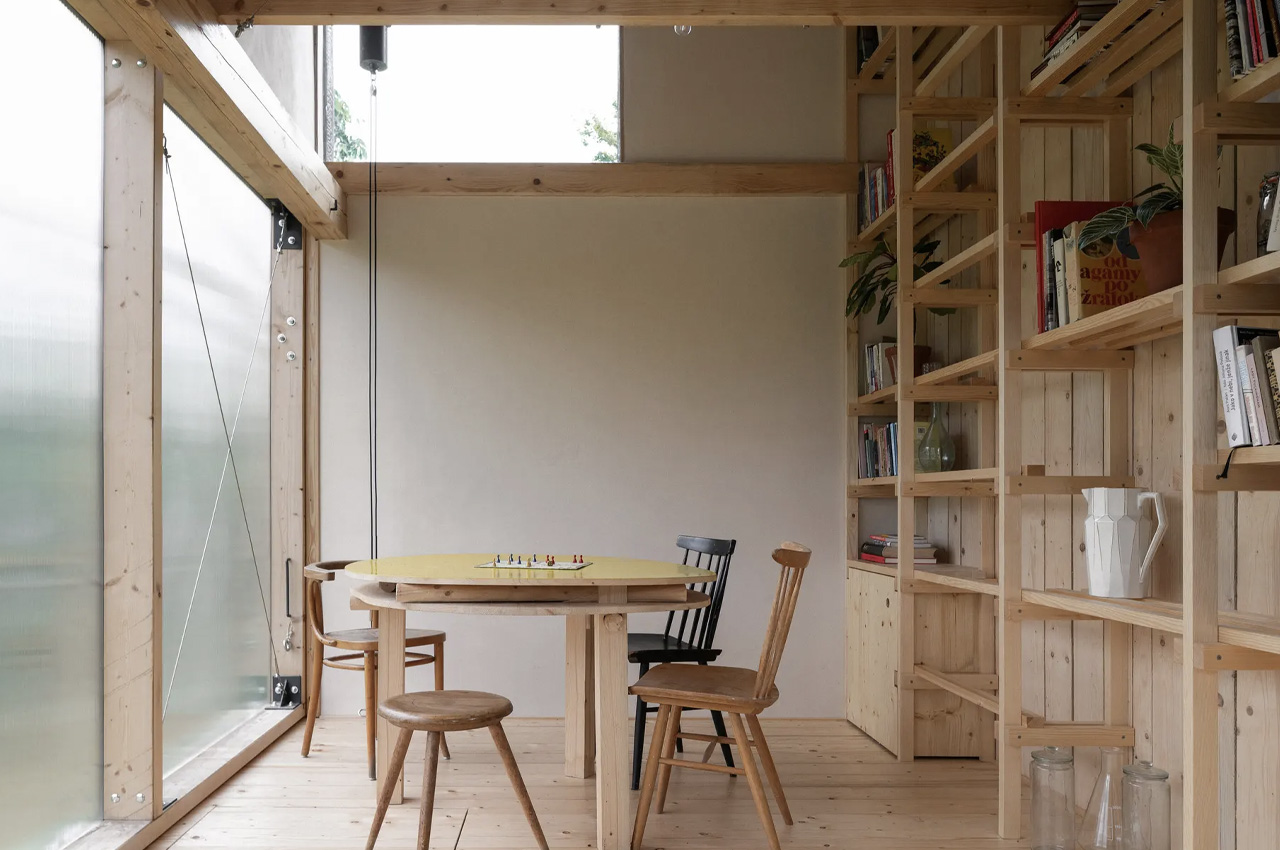
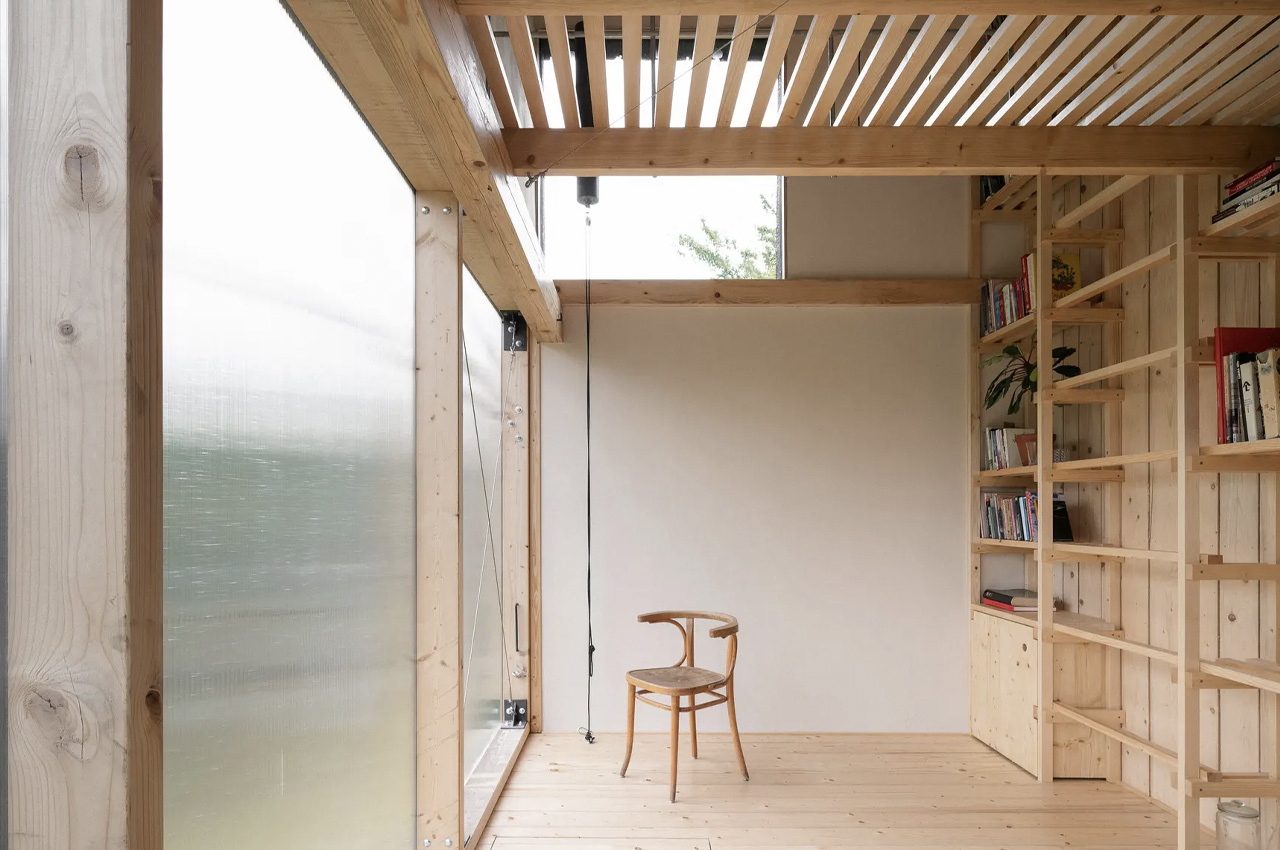
The upper floor can be accessed via a fixed wooden ladder and this section doesn’t have to have a lot of headspace. This floor includes the bedroom – some shelving, a double bed, and a skylight. The retreat doesn’t contain a bathroom, which is quite inconvenient, but also implies that it may not be intended for long stays. The Garden Pavilion is better suited for spending time during the day, or for an occasional overnight trip.
