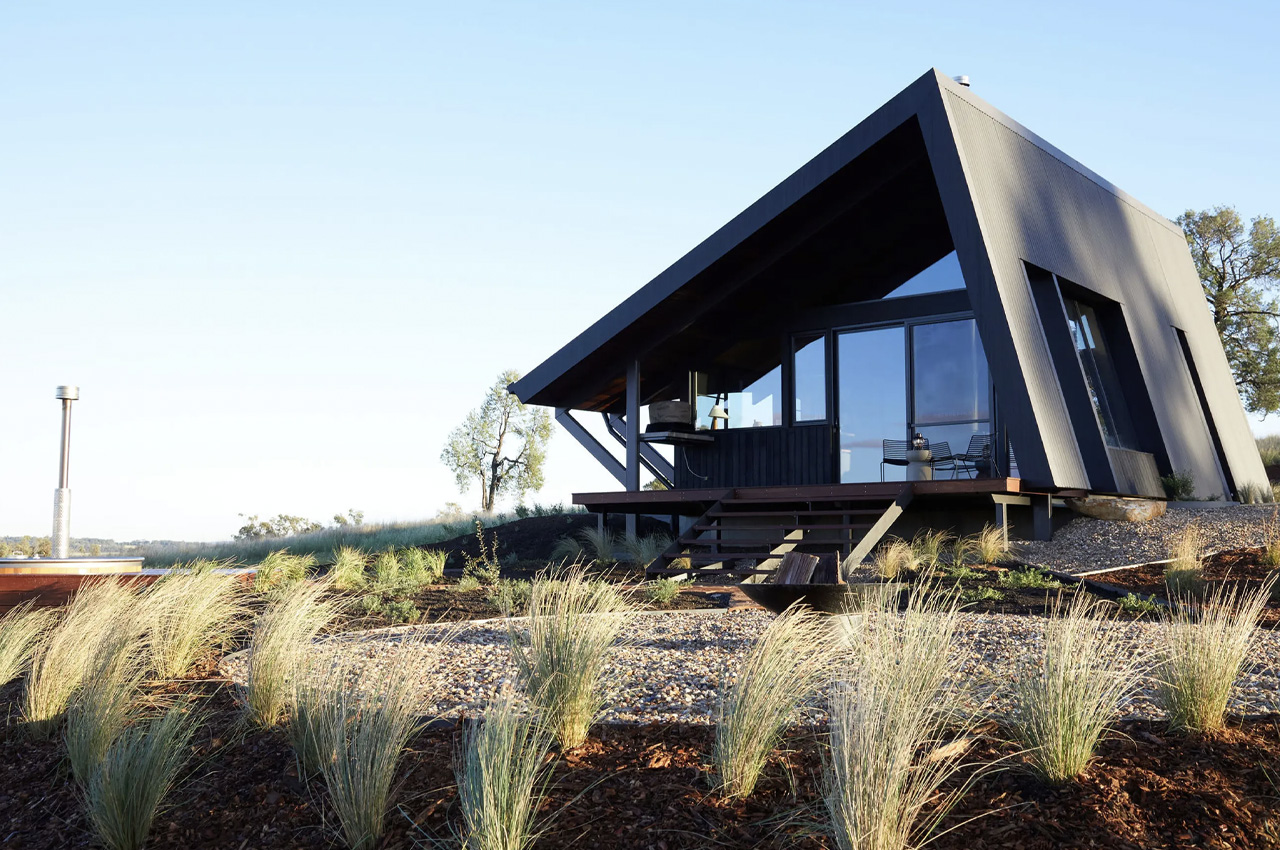
Named the Gilay Estate, and nestled in the rural landscape of New South Wales, Australia, this tiny retreat does look like an old hut or an agricultural shed from afar. But, it is in fact a cozy home designed to offer a luxurious and comfortable off-grid living experience. Designed by Cameron Anderson Architects, the home is built outside the small town of Quirindi, which consists of a population of only 2000 people. The retreat features a visually appealing exterior which includes a sloping sheet metal roof with massive overhangs to protect from the harsh sun.
Designer: Cameron Anderson Architects
The Gilay Estate also includes charred timber cladding which encapsulates the traditional fire management techniques employed by the Indigenous Australians. The interior of the home measures 40 sq m, all within one floor. The interior is mainly occupied by an open living area which contains a wood-burning stove for warmth, seating, a king-sized bed, and a kitchen. It also includes a breakfast bar/desk area for having your meals, and also working from home. The retreat also features a bathroom with a shower, sink, and toilet.
The comfy estate includes a couple of additional amenities as well, such as a deck area, a little wood-fired hot tub, and a fire pit. These extra features make the retreat even more appealing and luxurious, offering sophisticated options to pass the time. Besides these lovely touches, the home is equipped to support an off-the-grid lifestyle. It is powered by a roof-based 6.4-kW solar panel array and 11.4-kW battery storage, whereas the water is supplied by a 60,000-liter (roughly 15,800-gal) rainwater collection system. The Gilay Estate is quite independent in providing electricity and water, so visitors do not need to depend on external sources.
The Gilay Estate is available for short-term rent on Airbnb, you can check it out for a quaint off-grid vacation if you’re in the mood to reconnect with nature!