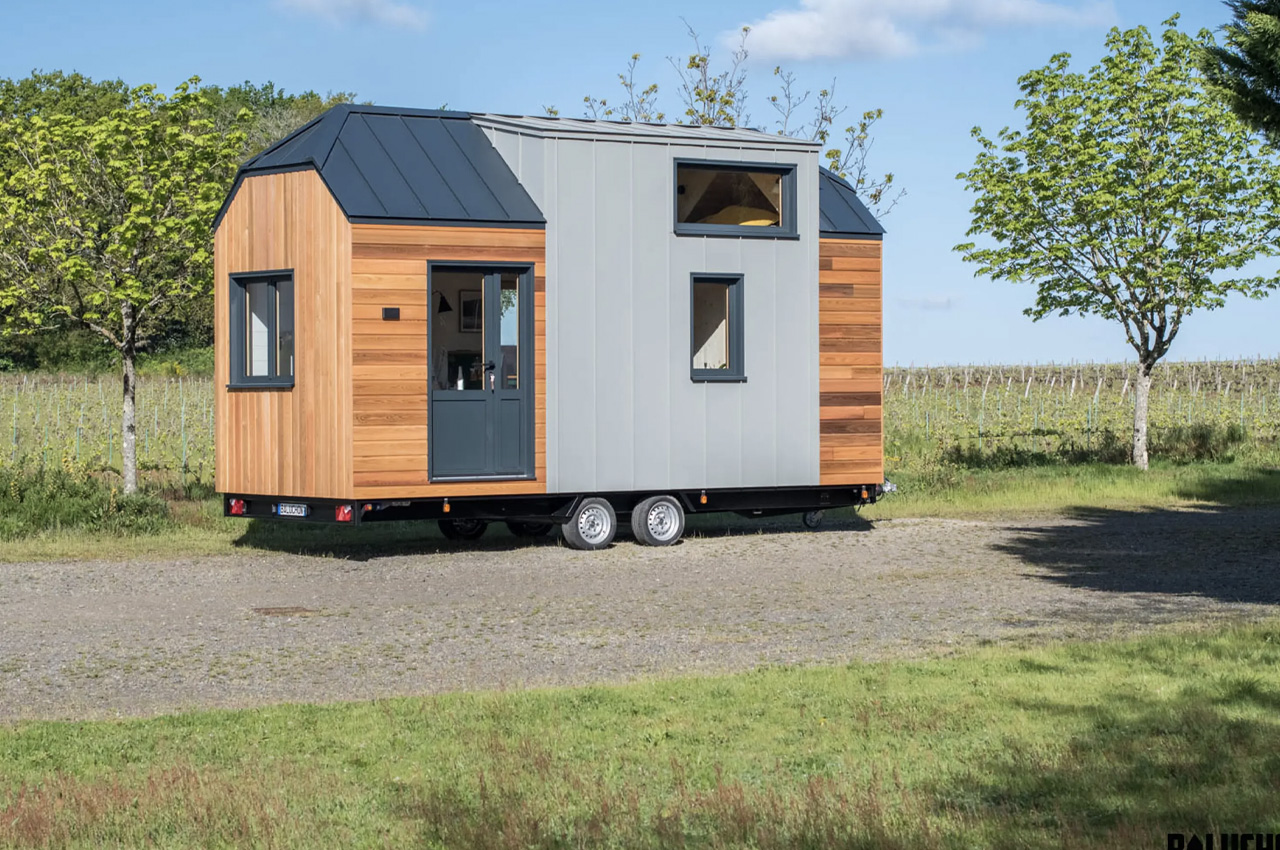
Named the Midgard, this space-saving starter home was designed by Baluchon and was built for a couple who wanted their son to have his own living space in their garden. It is intended to be their son’s first independent home, while also maintaining a connection to the main home and the family. It features a clever design, that maximizes the functionality of the compact space. It has a length of 20 feet and serves as a comfortable guest sleeping area or a home office.
Designer: Baluchon
Based on a double-axle trailer, the Midgard tiny home features an exterior made of red cedar and aluminum accenting. The tiny home’s length is nothing special, about average for French models, on account of the country’s strict towing laws. But it is much smaller in comparison to the North American tiny home models we see nowadays. As you enter the home, you are welcomed by the living room. The living room is amped with generous glazing and plenty of storage space. There is a sofa bed for guests, and a home office is positioned next to it, consisting of a desk and a chair.
The living room and the kitchen are connected, and the kitchen is pretty well-designed and stocked for a typical French tiny home. The kitchen contains a sink, fridge, oven, two-burner propane-powered stove, as well as a compact dining table intended for two. The dining table can be easily folded away when not in use. The bathroom is placed next to the kitchen, and you can access it via a sliding door. The bathroom features a sink, toilet, and shower.
The Midgard tiny home includes two lofts – one is placed above the living room, and serves as a small yet efficient storage area. The second loft functions as a bedroom, and you can reach it via wooden steps. This room is like most tiny house-style bedrooms, equipped with a double bed and a low ceiling. There is some storage space tucked away behind the headboard area.