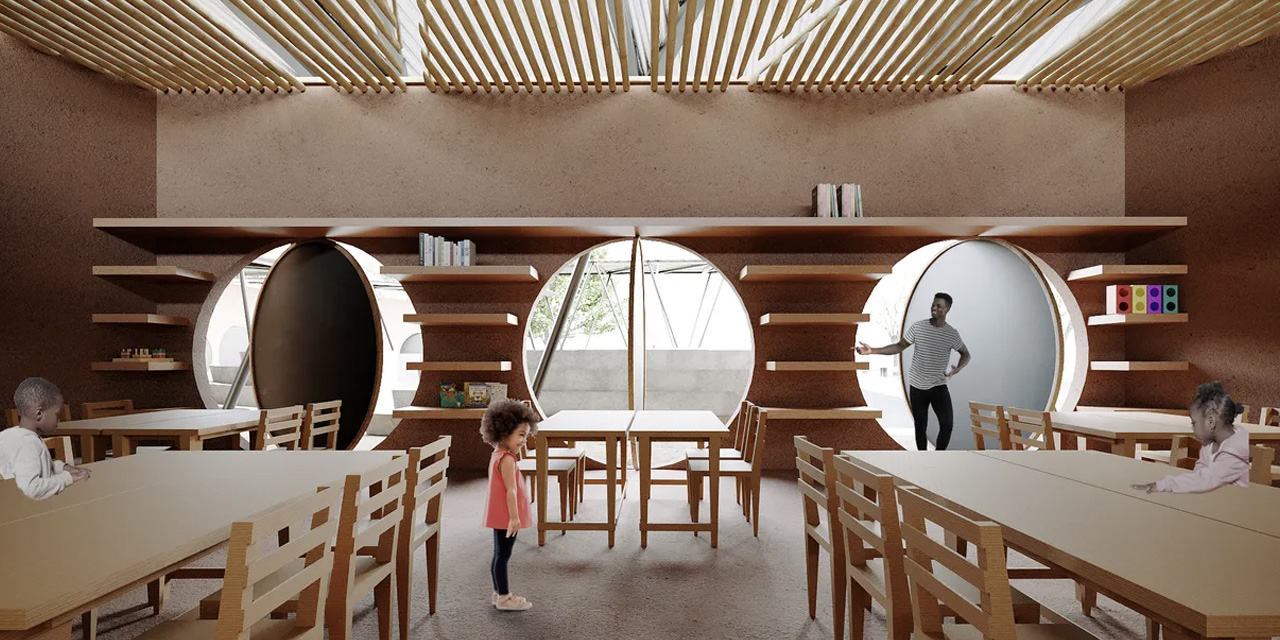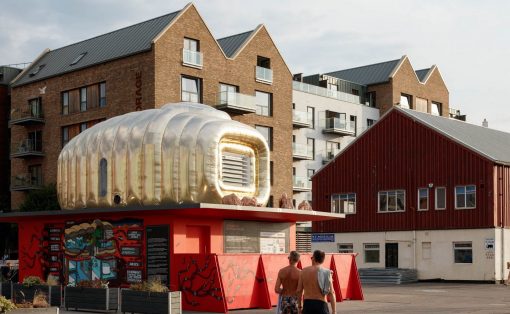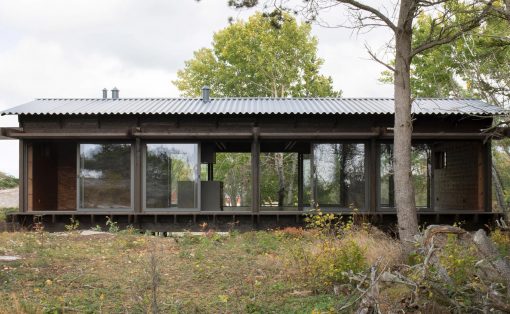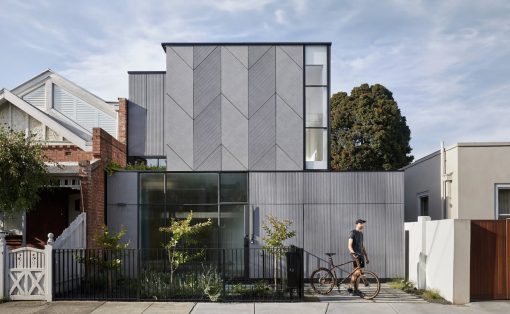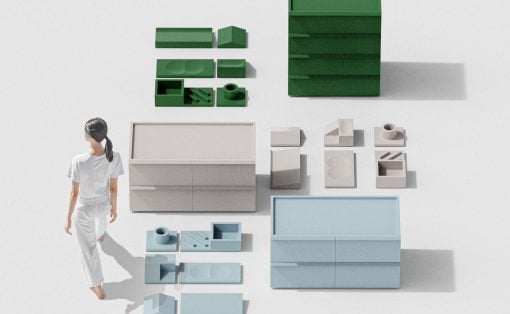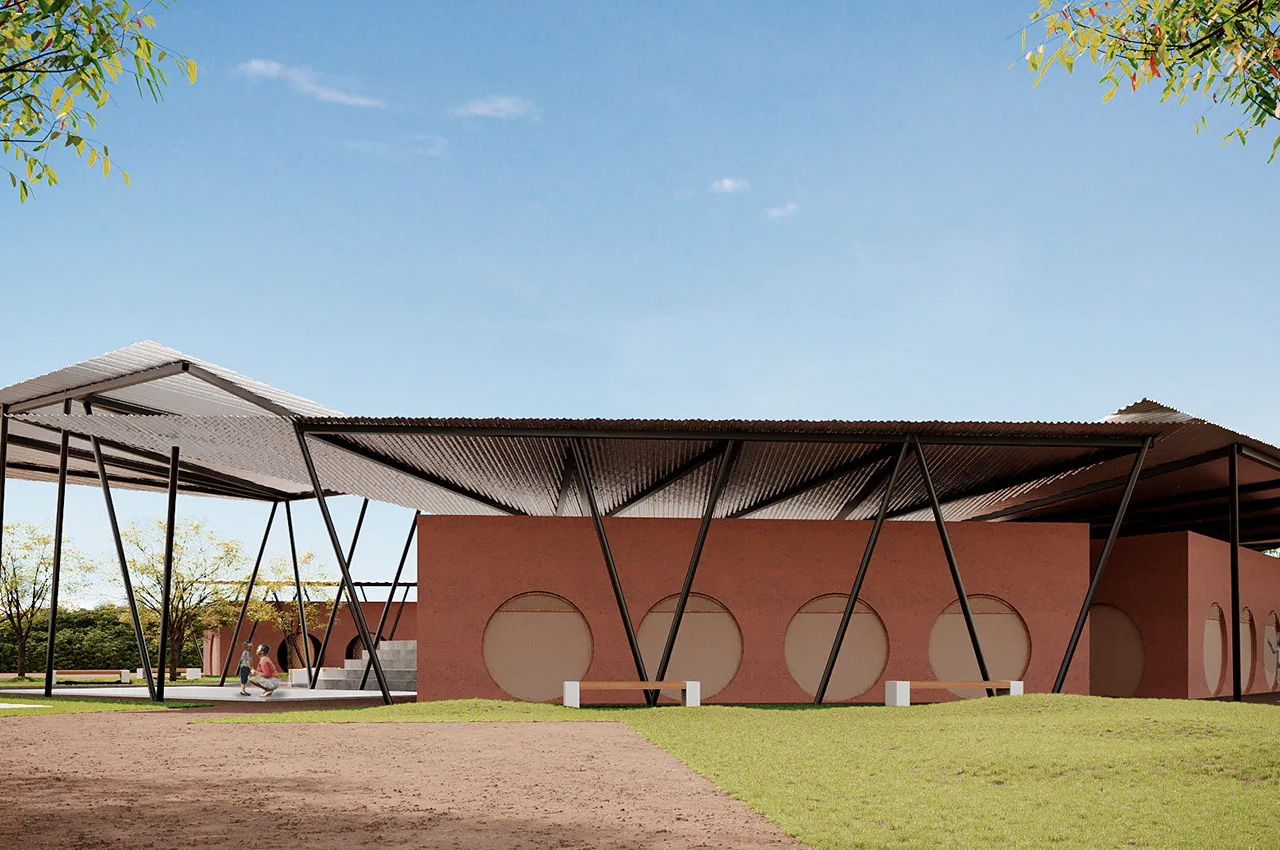
Designed by the Brazilian architectural firm Studio MEMM, this preschool concept has been tucked away in the natural setting of Ethiopia. The school is designed to be visually appealing and attempts to strike a serene balance between architecture and nature, creating an educational setting that is conducive to learning, and keeps the students inspired and intrigued. Studio MEMM participated in a competition to design the preschool and the resultant structure is a dynamic building that serves as a natural space for a fun yet valuable education.
Designer: Studio MEMM
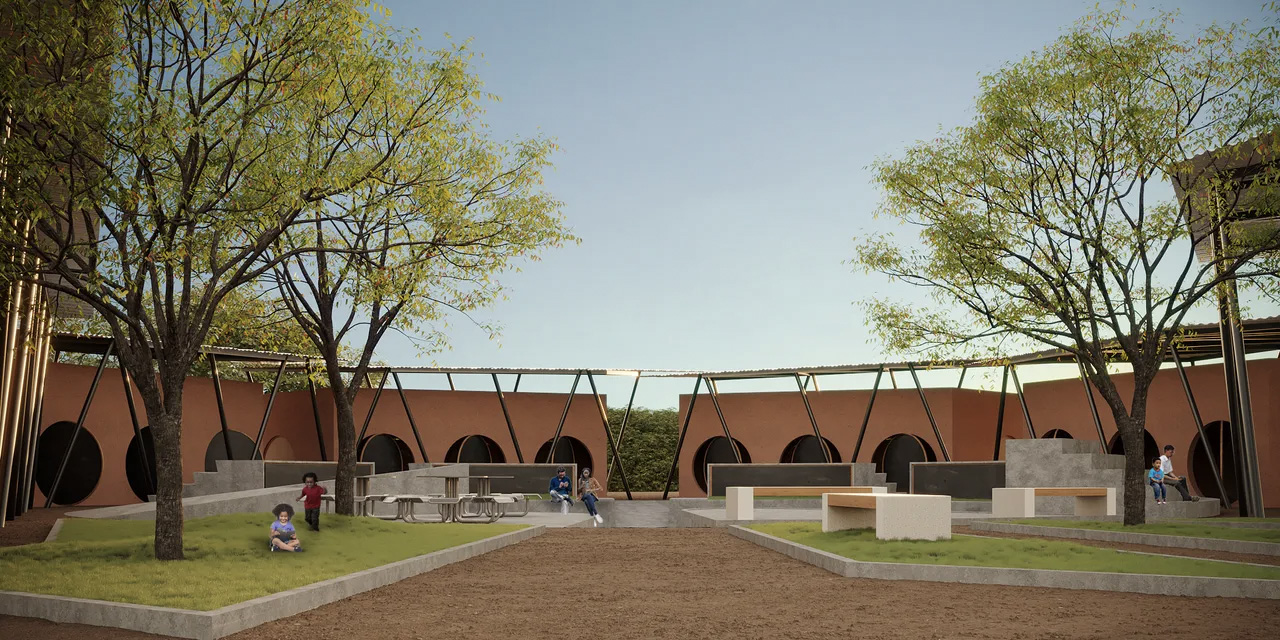
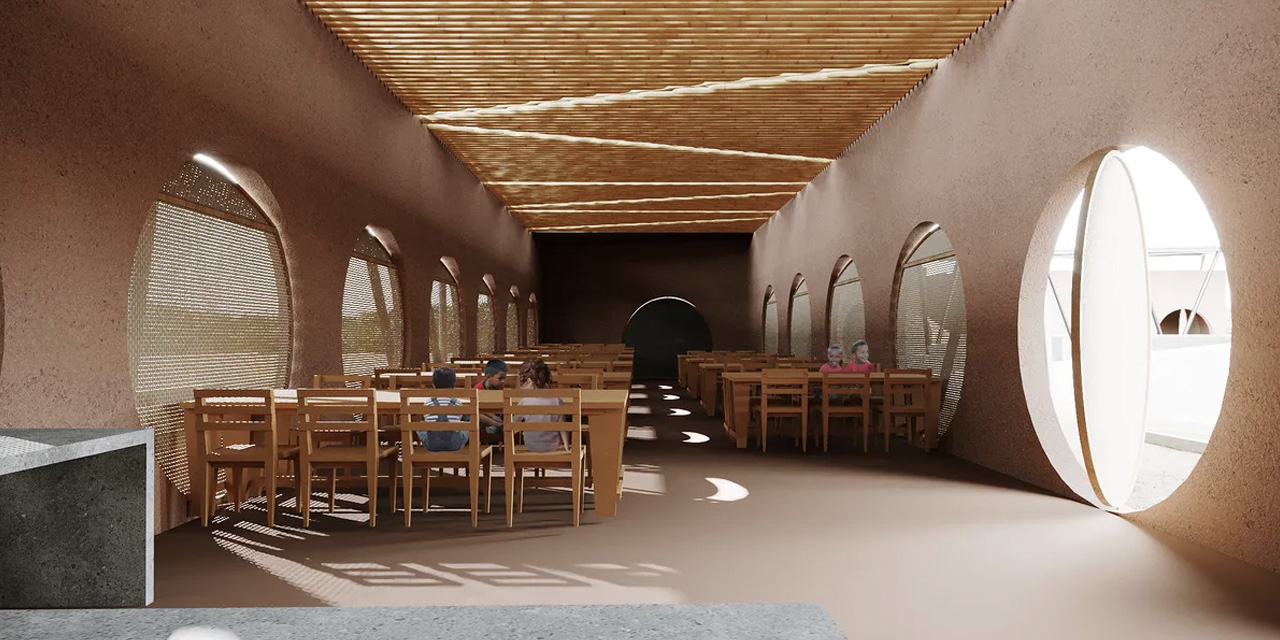
While designing the building, the architecture team wanted to create something that not only supports learning but also serves as a playful center where children can engage, interact, as well as imagine and discover new things. The buildings were designed to be stimulating, featuring open windows, that offer constant access to sunlight and fresh air. Expansive classrooms create a space that is free-flowing and open, so the kids don’t feel caged in. The space is intended to encourage coexistence and teaching, while due respect is paid to its natural surroundings. The overall structure was split into smaller volumes, adding fluidity to the entire site. Doors and walls have been designed as moving panels in an effort to add flexibility, while also ensuring easy access to the outdoors.
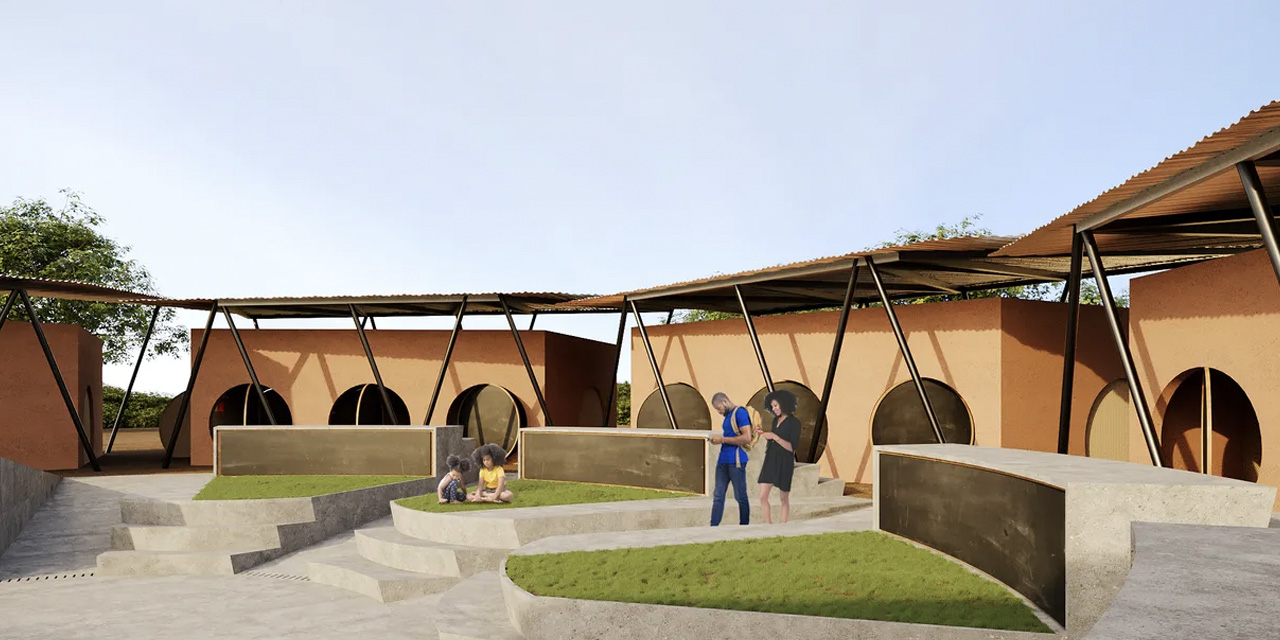
There were budget constraints, as well as limitations of materials. These issues posed challenges, and hence excavated earth was utilized to build the classroom walls, and the forms on the outside. This earth was excavated from the site itself, and it elevates the auditorium-like landscaping. Since Ethiopia doesn’t always have access to electricity, the studio focused on natural lighting and ventilation quite a bit. Moveable panels were installed to ensure this.
The entire school is made up of a number of classrooms – ranging from small to large. It has been equipped with bleachers with blackboards and open gardens, which also serve as spaces for local community gatherings. Since elements of indoor-outdoor design were incorporated, students can learn inside the school, as well as outside, promoting interactive and novel ways of learning.
