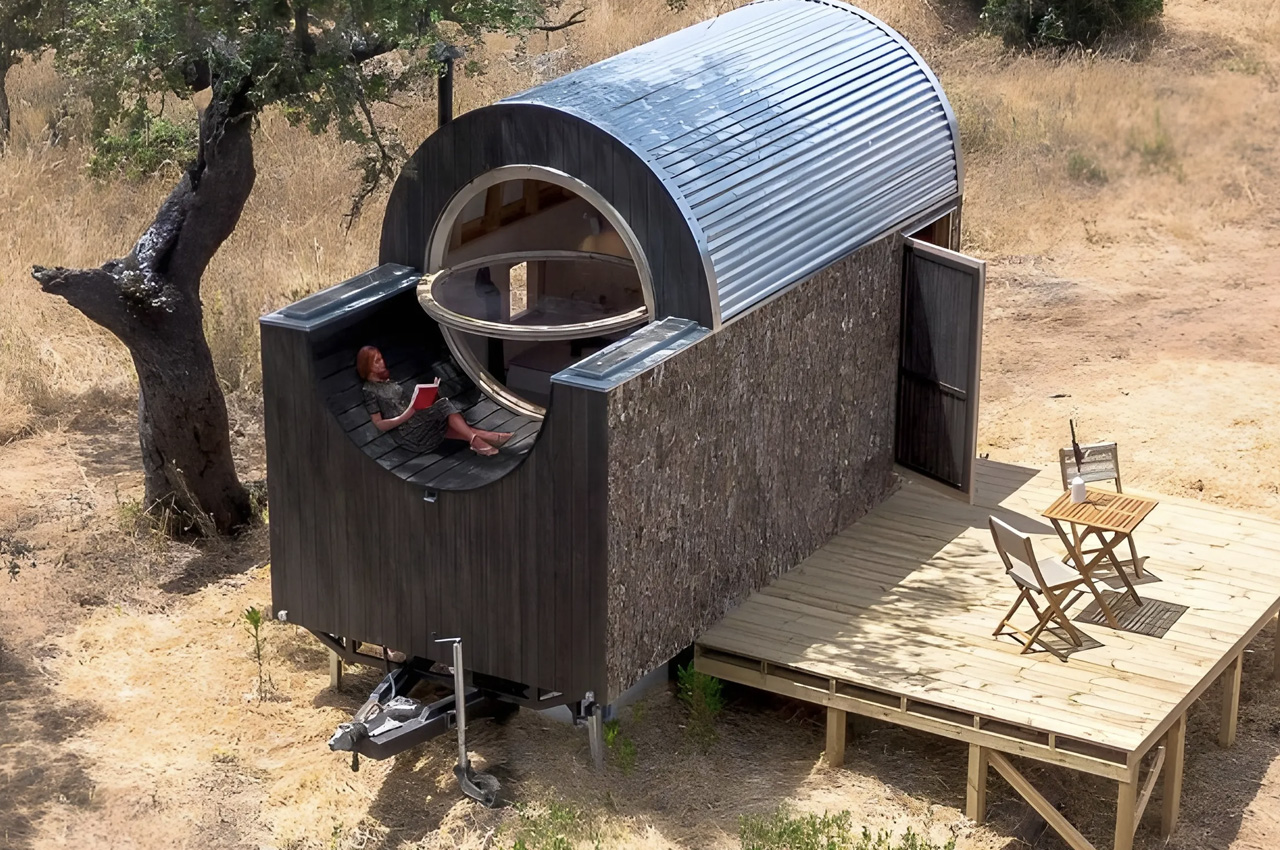
MadeiGuincho, the Portuguese woodworking experts strike again with the Terra m1_Tiny House on Wheels, one of their latest tiny homes! The home featured a clever space-saving interior amped with a visually appealing curving roof which contains a terrace area for relaxation. Nestled in a rural space in the Alentejo area of Portugal, the home was built for couples or solo travelers who prefer short cozy vacations. Measuring 16.4 ft in length, and featuring a cladding of cork and timber, the home is based on a double-axle trailer. A small yet comfy deck area is connected to the exterior of the home, while the roof has a unique barrel vault form.
Designer: MadeiGuincho
As you enter the home, you are welcomed by a space that is intended for a vacation. It features a finish of wood and is marked by a simple yet functional layout, with most of the space occupied by a massive combined seating/storage area. A compact kitchen and wood-burning stove are placed close to offer warmth.
Separate toilet and shower rooms are located near the entrance. The main sleeping section is on the ground floor, and it includes a double bed. Wooden steps offer access to an additional loft space above the entrance, and this can be utilized as a bedroom or a storage area, depending on the visitors’ needs and requirements.
The comfy little home is equipped with porthole-style windows, and the largest window is placed directly above the main sleeping section. This window is operable, and you can enter the roof terrace area through it. Some removable steps lead you up to the terrace. The terrace is quite snug and cozy-looking and seems like an ideal place to sit with your favorite book and unwind. A nearby tree offers shade, allowing you to lounge about without discomfort. MadeiGuincho is known for its homes that seem to have bespoke wooden style, one that sets its home apart, allowing them to have a unique identity of their own, and the Terra m1_Tiny House on Wheels is no exception!