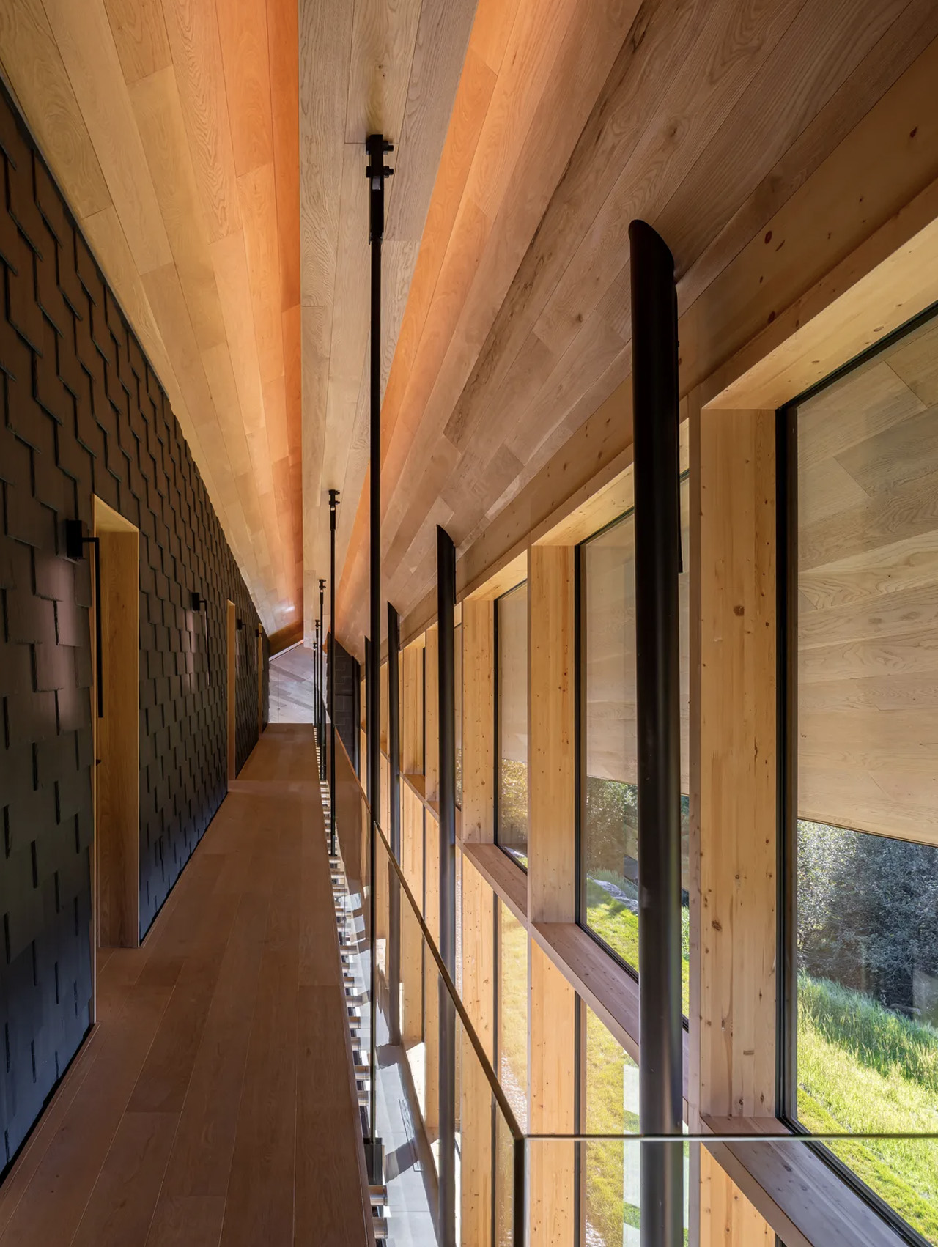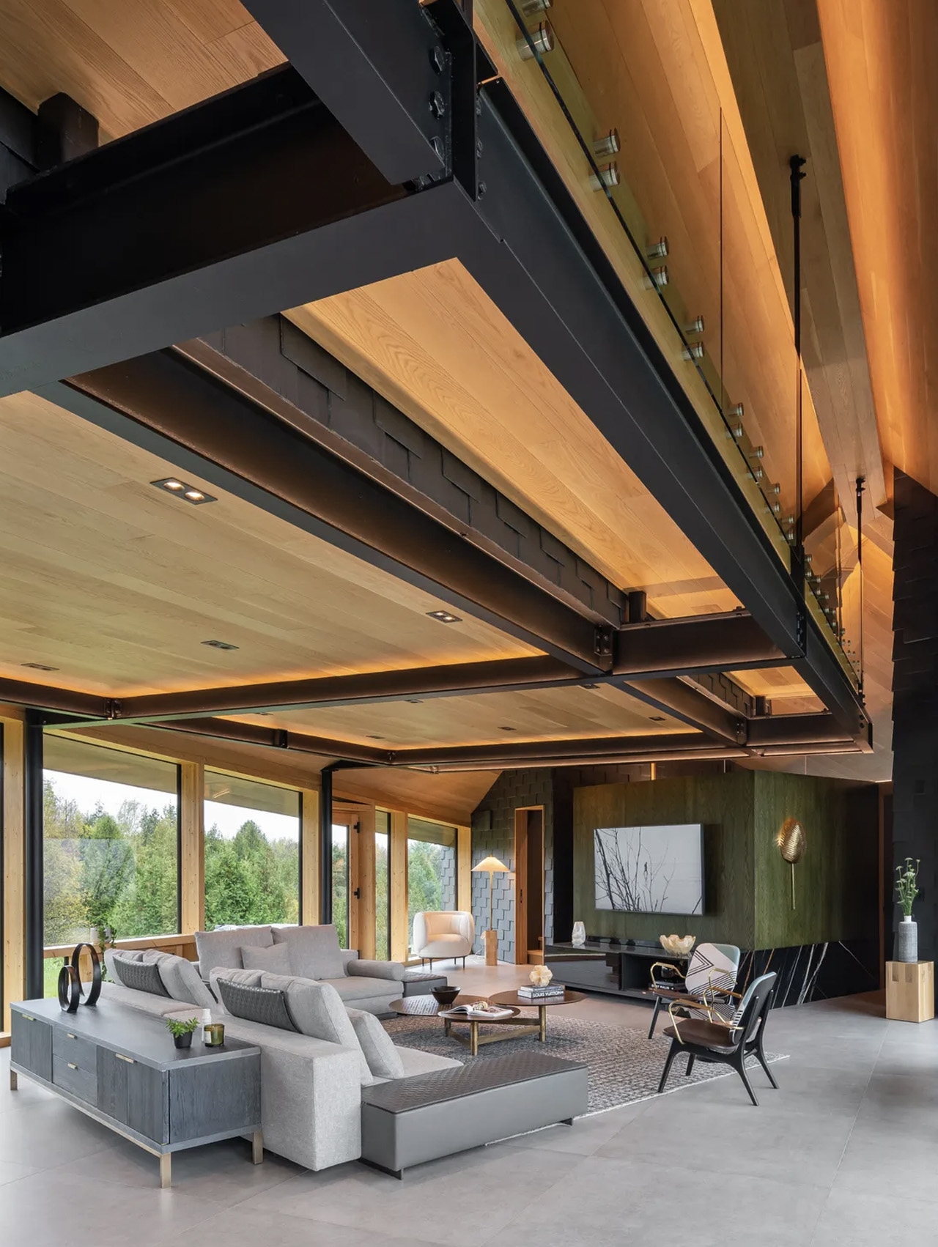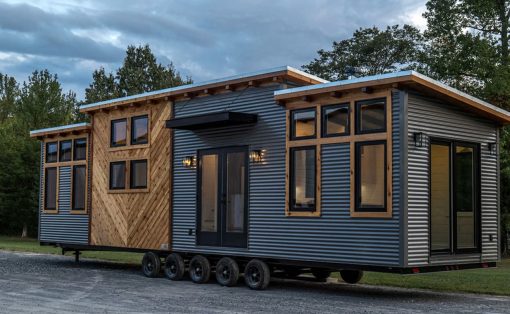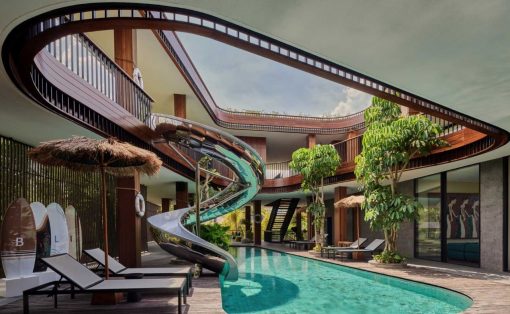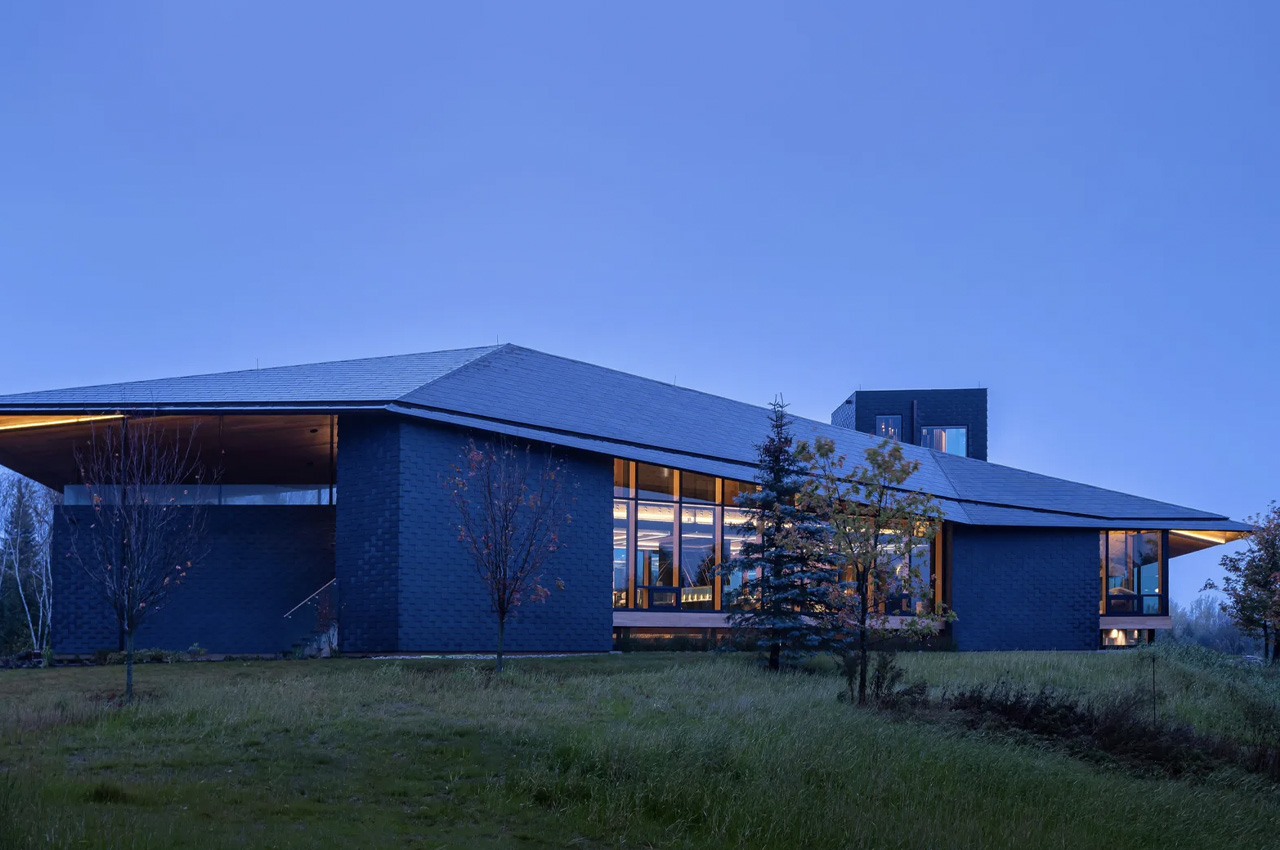
Nestled deep in the Ontarian forest, the Forest Retreat is a beautiful new house designed by Kariouk Architects. Intended to be a family retreat, the home is surrounded by nature on all sides, and this will last throughout the year. The home is intricately connected to the surrounding land, including its exquisite trails and creeks, creating a ‘Canadian homestead’, that is a meeting space for extended family and friends.
Designer: Kariouk Architects
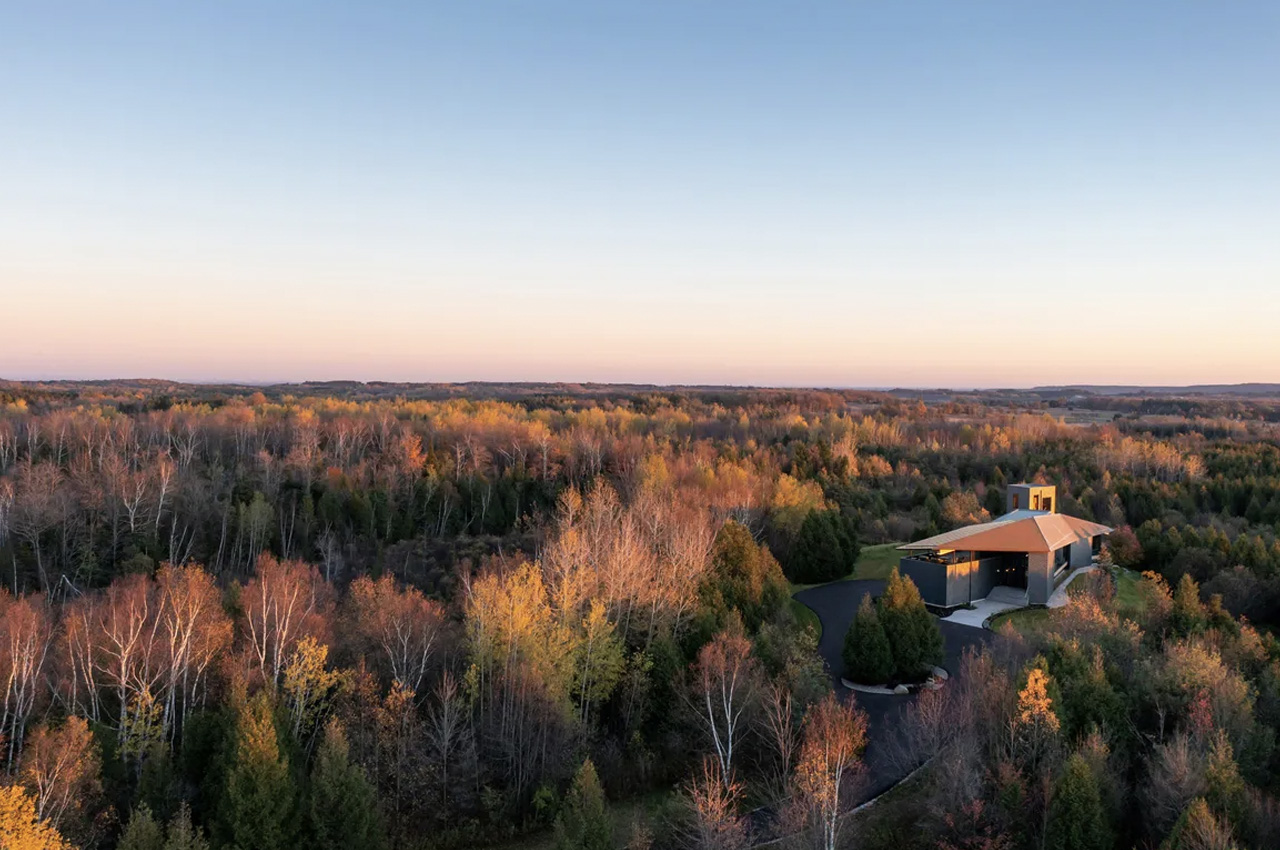
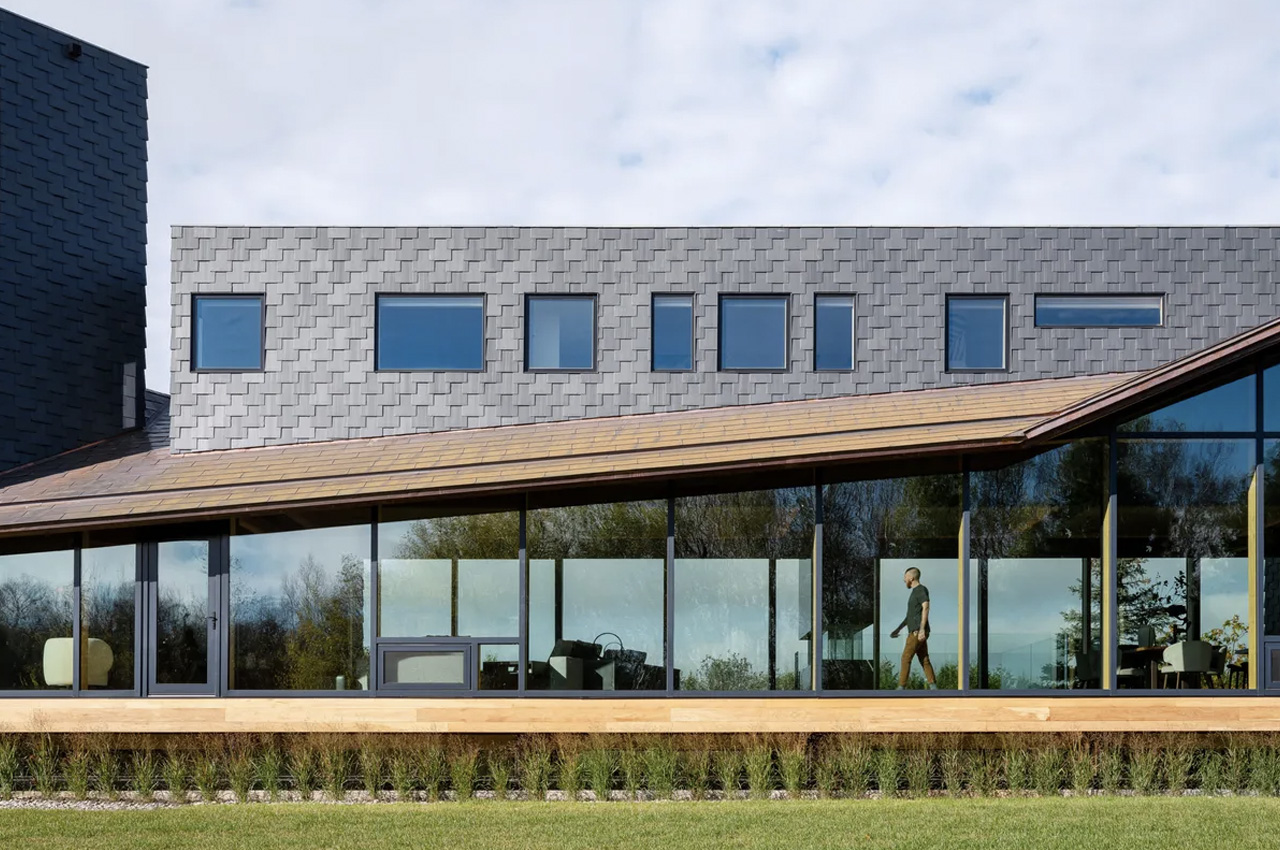
The Forest Retreat is constructed to be a fascinating combination of local materials, craftsmanship, and open space where a family can get together to spend time in the thralls of nature. Immersed amid Canadian nature, the house shares a serene relationship with nature. “Historically, the Canadian identity has been defined by our relationship to the land,’ said the architects. ‘The home honors that emotional connection through visual and material harmonization with its surroundings, but moreover, through responsible material sourcing and site adaptation, as well as energy-saving systems.”
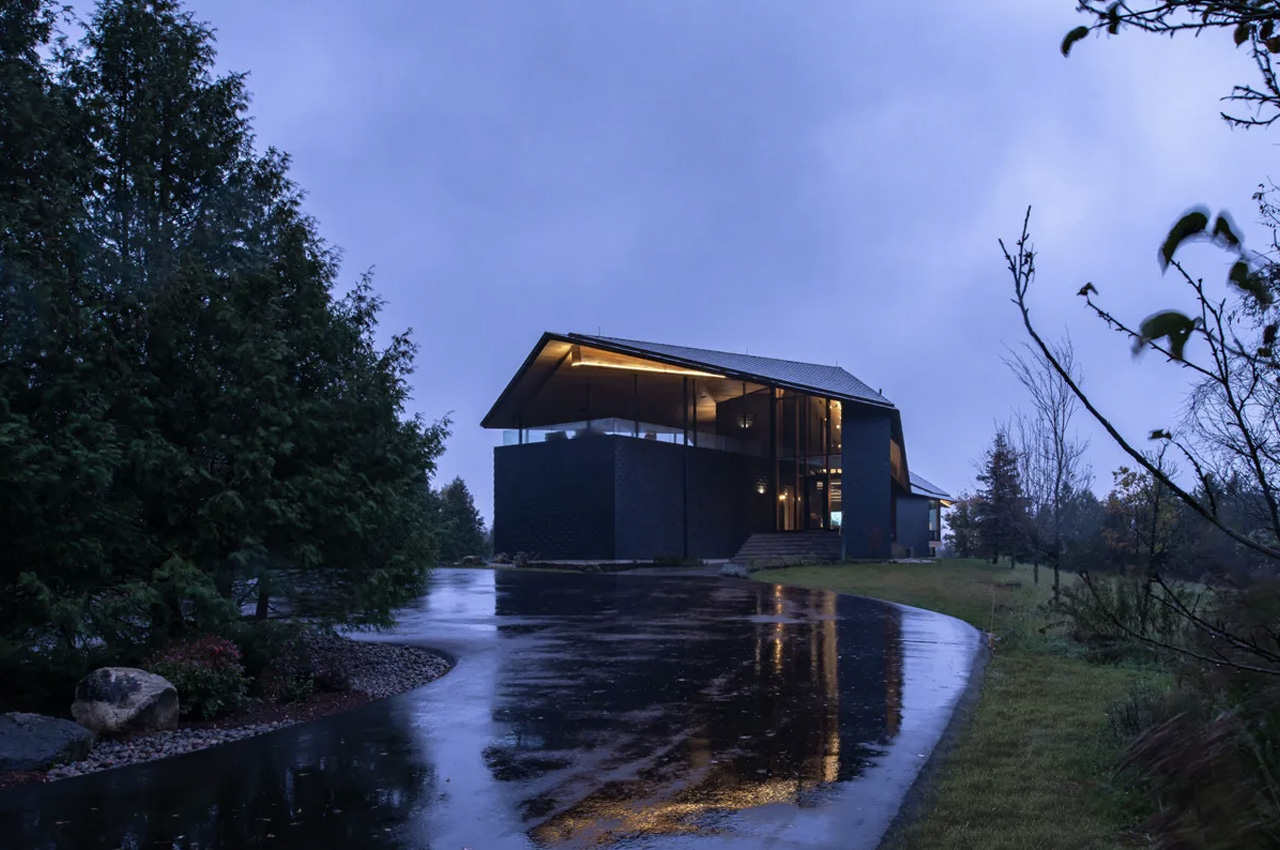
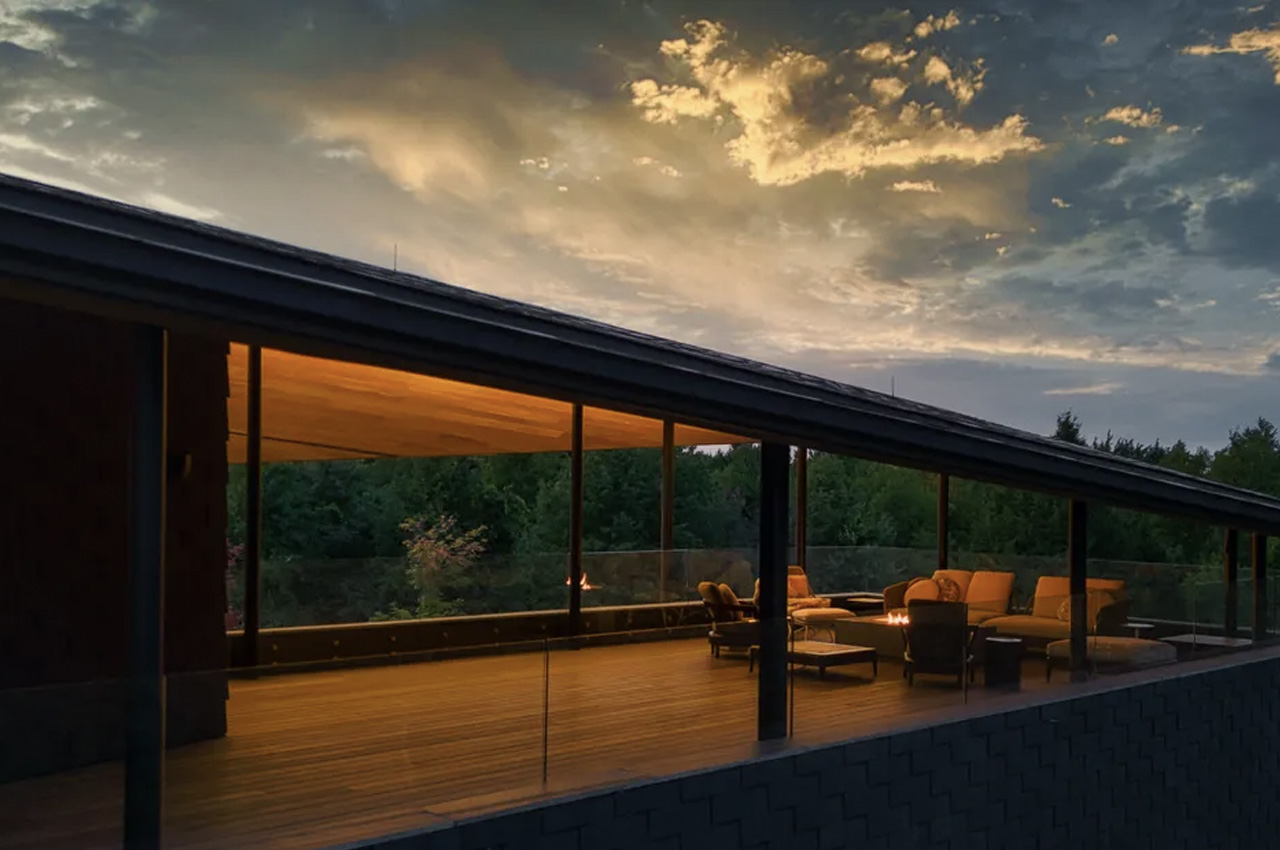
The home is perched on a property of around 100 acres, and the site includes a variety of meadows, rocky outcrops, and wetlands, forming a land with diverse topography. The home is built on a rocky outcrop, so no trees had to be cut down for the construction of the home. It serves a continuous and free-flowing space, topped with a copper-clad roof, which spans at least 60 meters. The entire home is open-plan, although the bedrooms and bathrooms share their own closed-off section. The children’s rooms are placed in a volume above the main floor, and they can be accessed through a catwalk. The roof has a unique tent-like form, which imitates the undulating contours of the site. Glazed walls offer tranquil views of the surrounding trees and landscape.
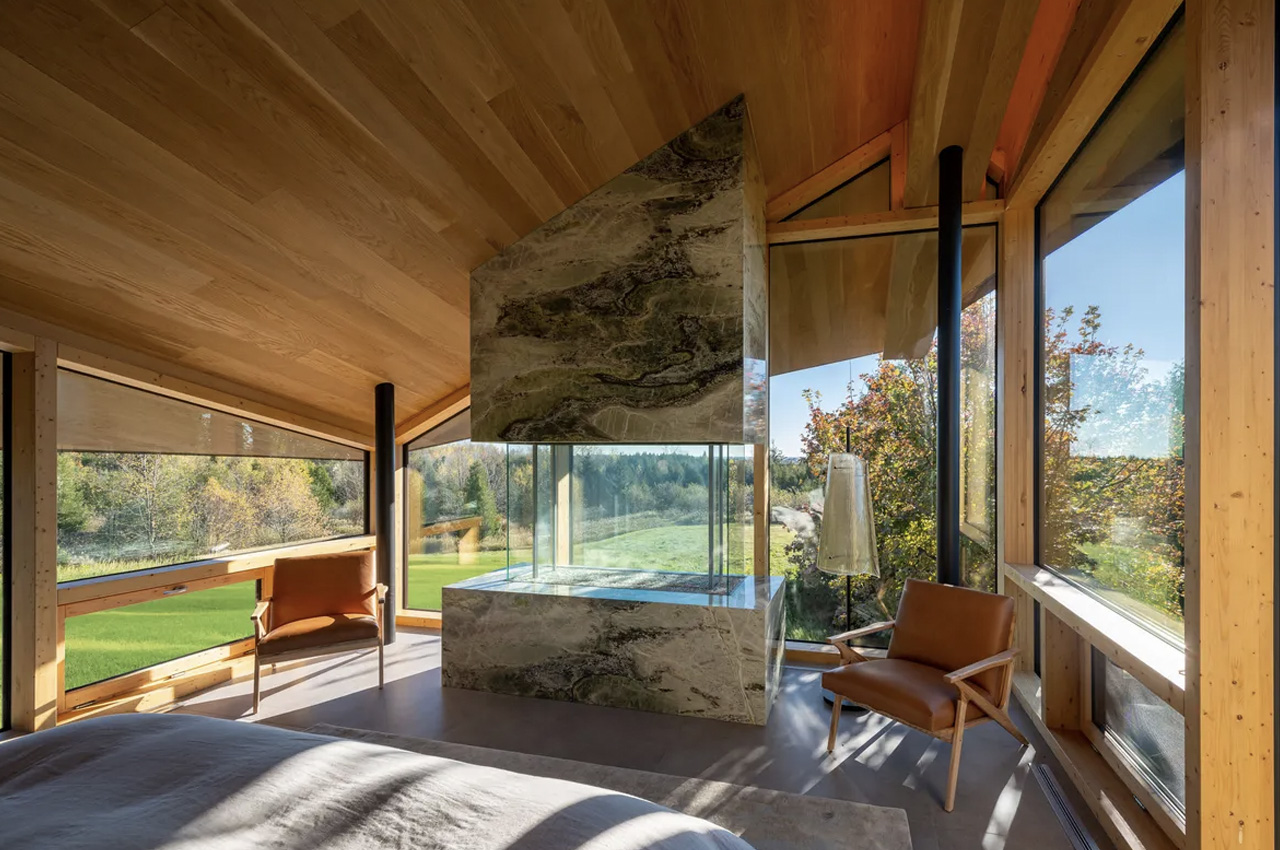
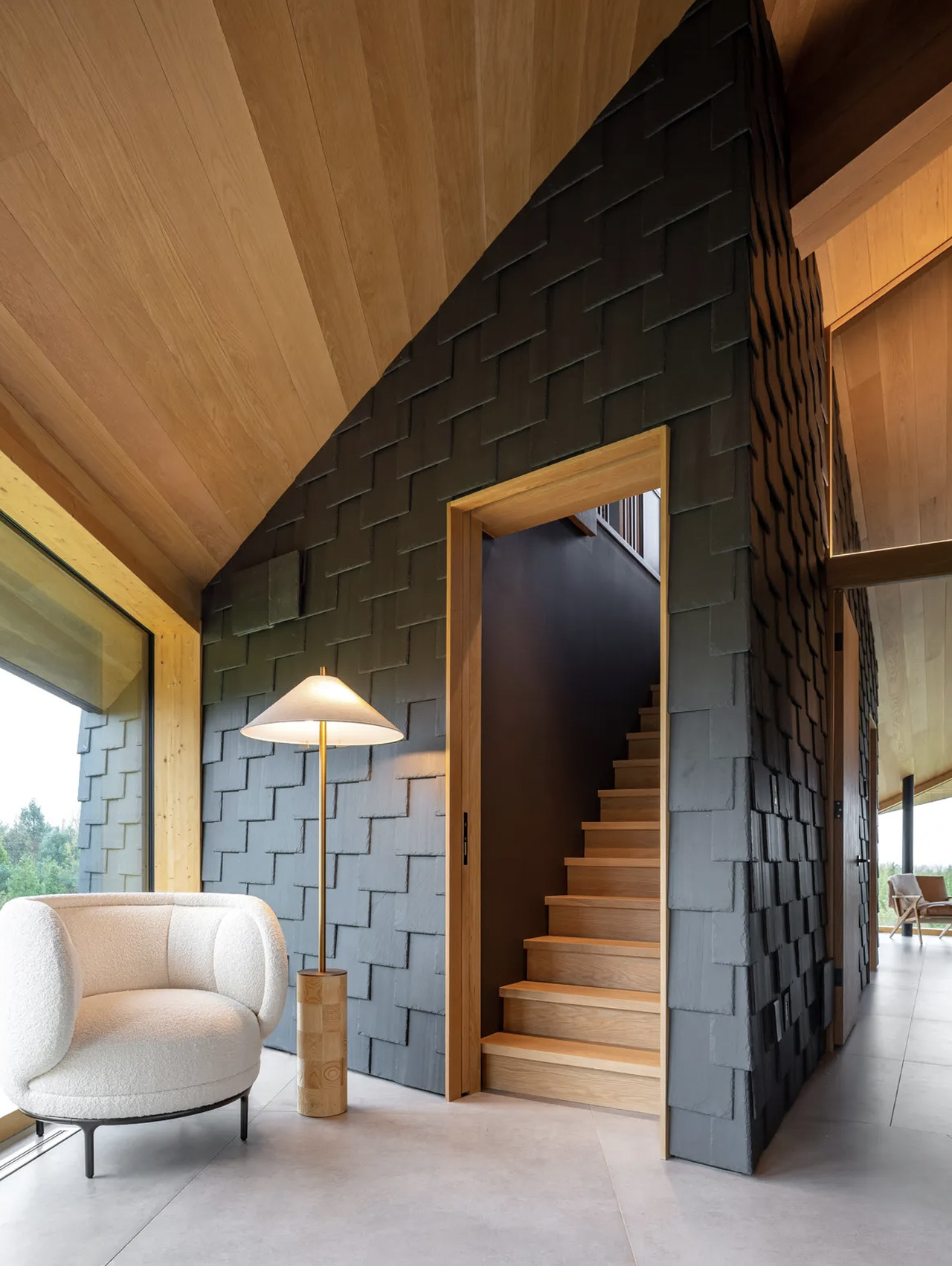
The interior of the home features hand-crafted elements, in spite of the structural engineering employed for the roof and the raised mezzanine. It is populated with custom fittings and fixtures, and local woodworkers built the shingled paneling, staircases, and cabinetry. The architects made these decisions to incorporate a certain wholesomeness into the space. “The intention was to bring soulfulness to the home by thinking through and resolving details in person and by hand, and not merely on a computer screen,” said the architects.
