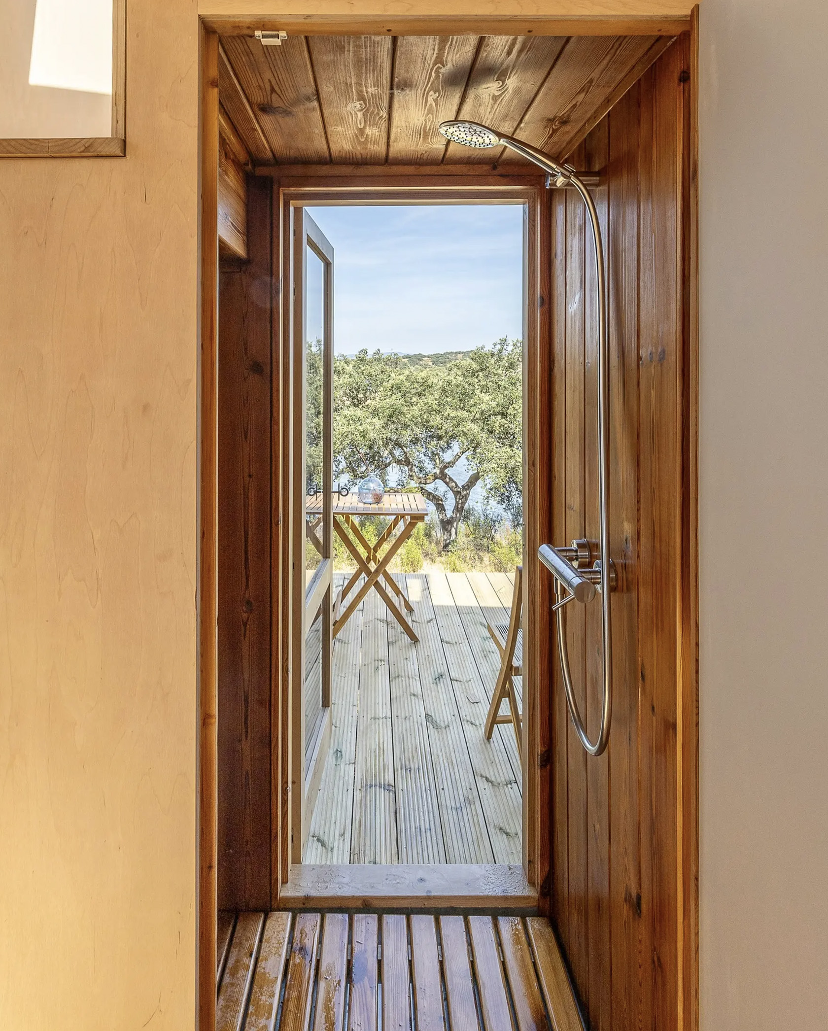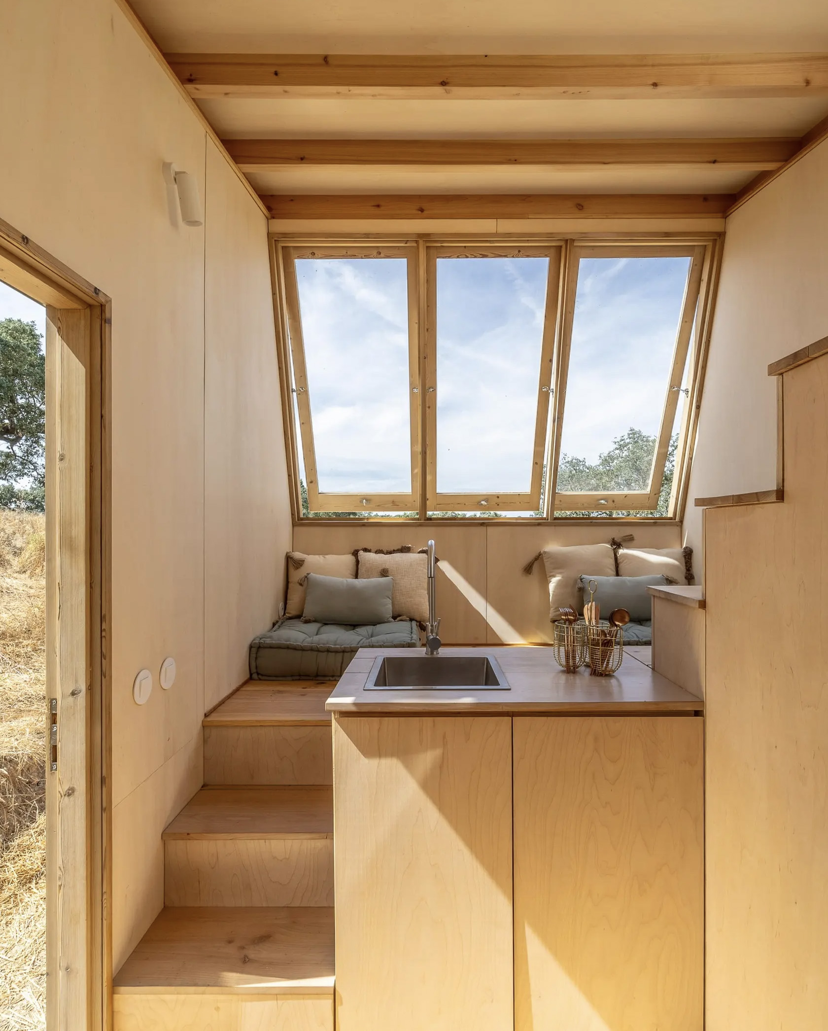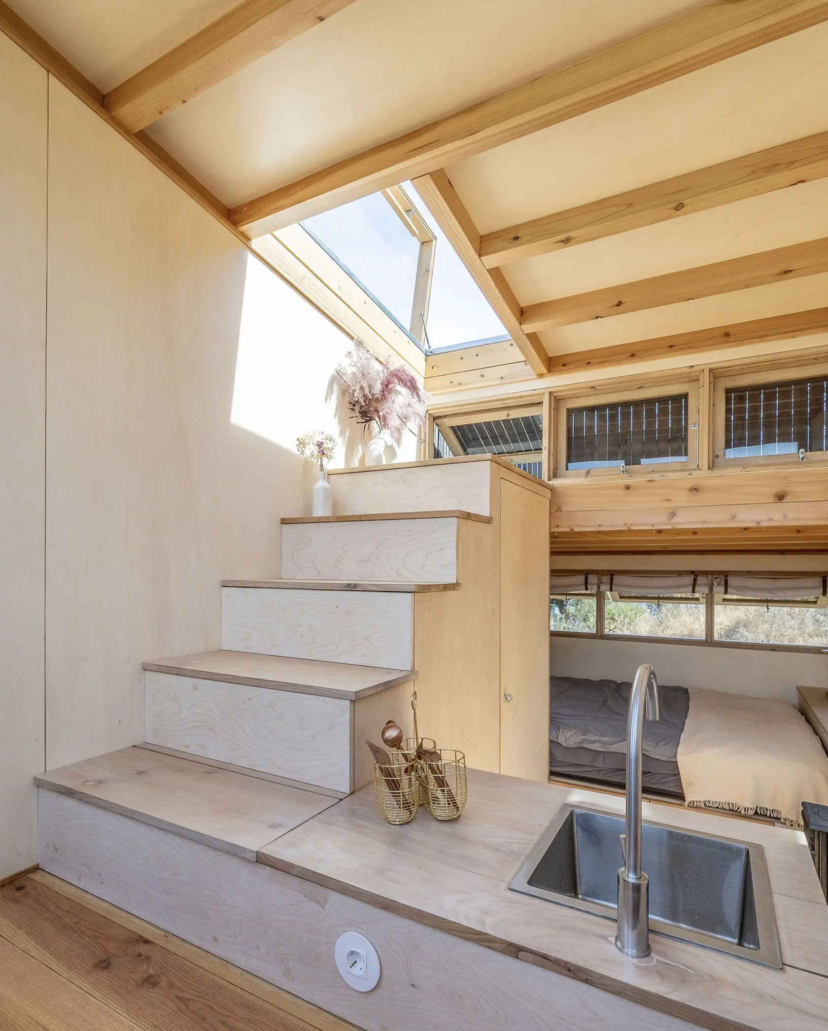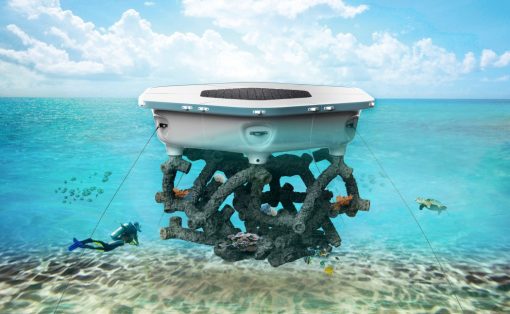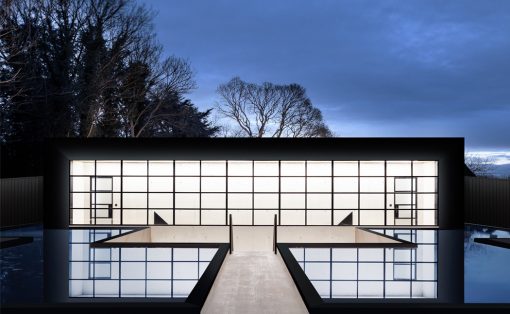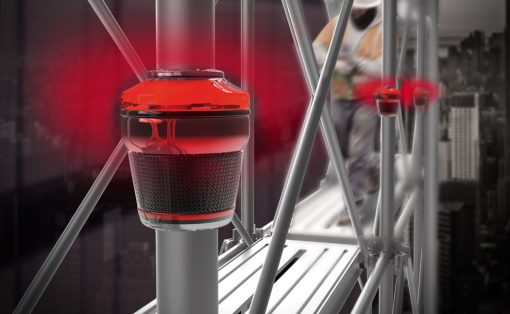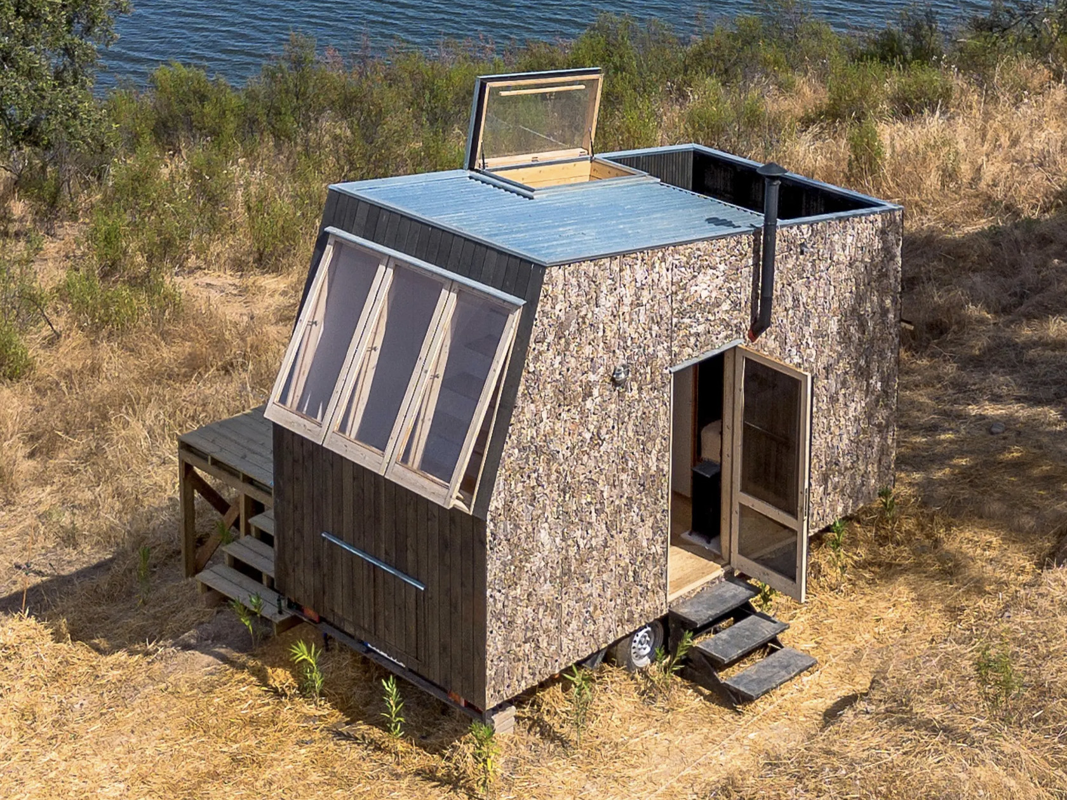
Dubbed the Terra m2_Tiny House on Wheels, this tiny home by Portuguese woodworking specialist MadeiGuincho is a follow-up to the noteworthy Terra m1. This exceptional tiny home follows suit to its predecessor and features a rather unique and unusual interior layout that spans over three stories. The impressive layout maximizes the space available, and features a quaint little rooftop terrace area, which makes for a cozy little spot to lounge about in after a long day working from home or completing some errands.
Designer: MadeiGuincho
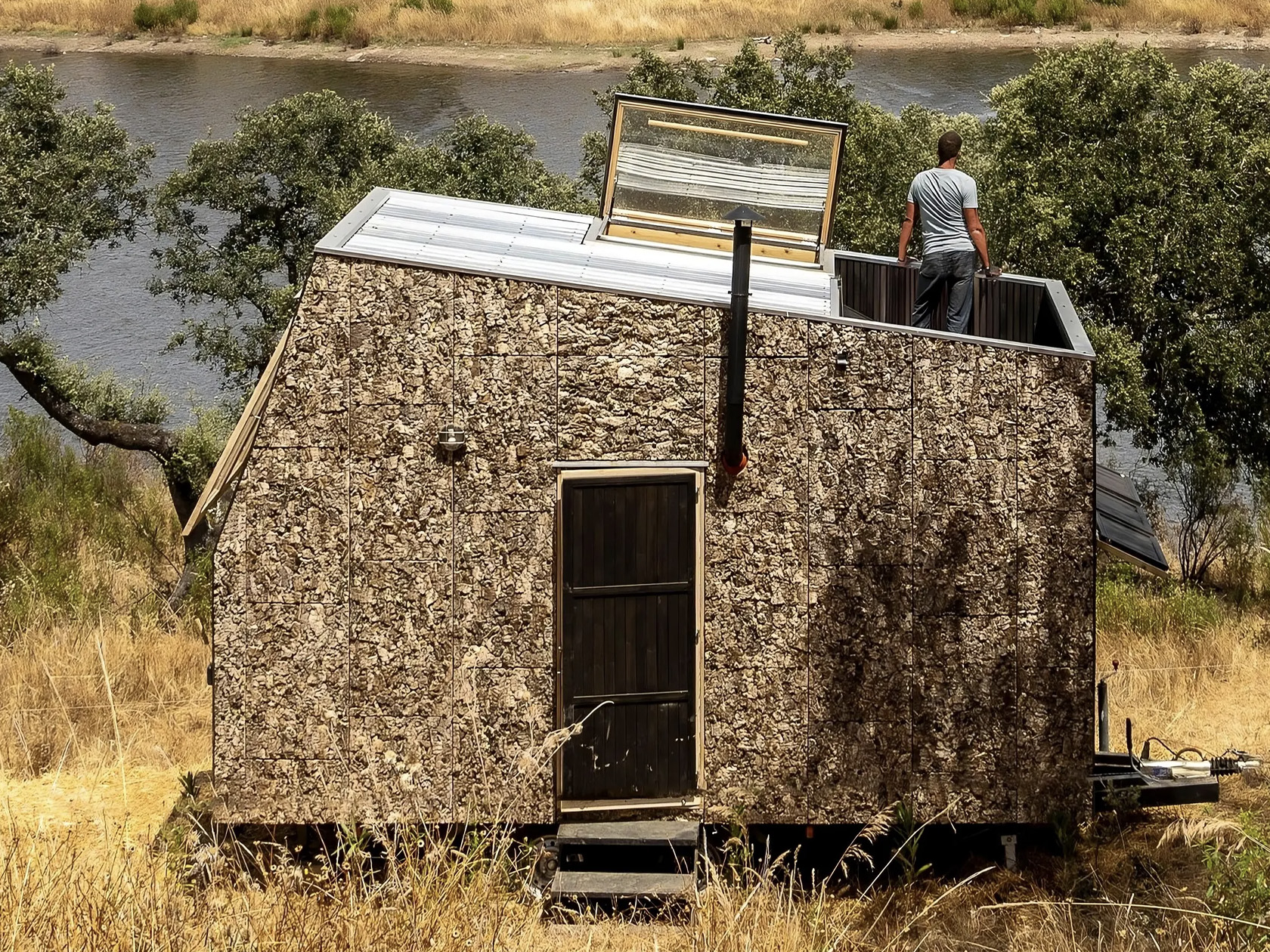
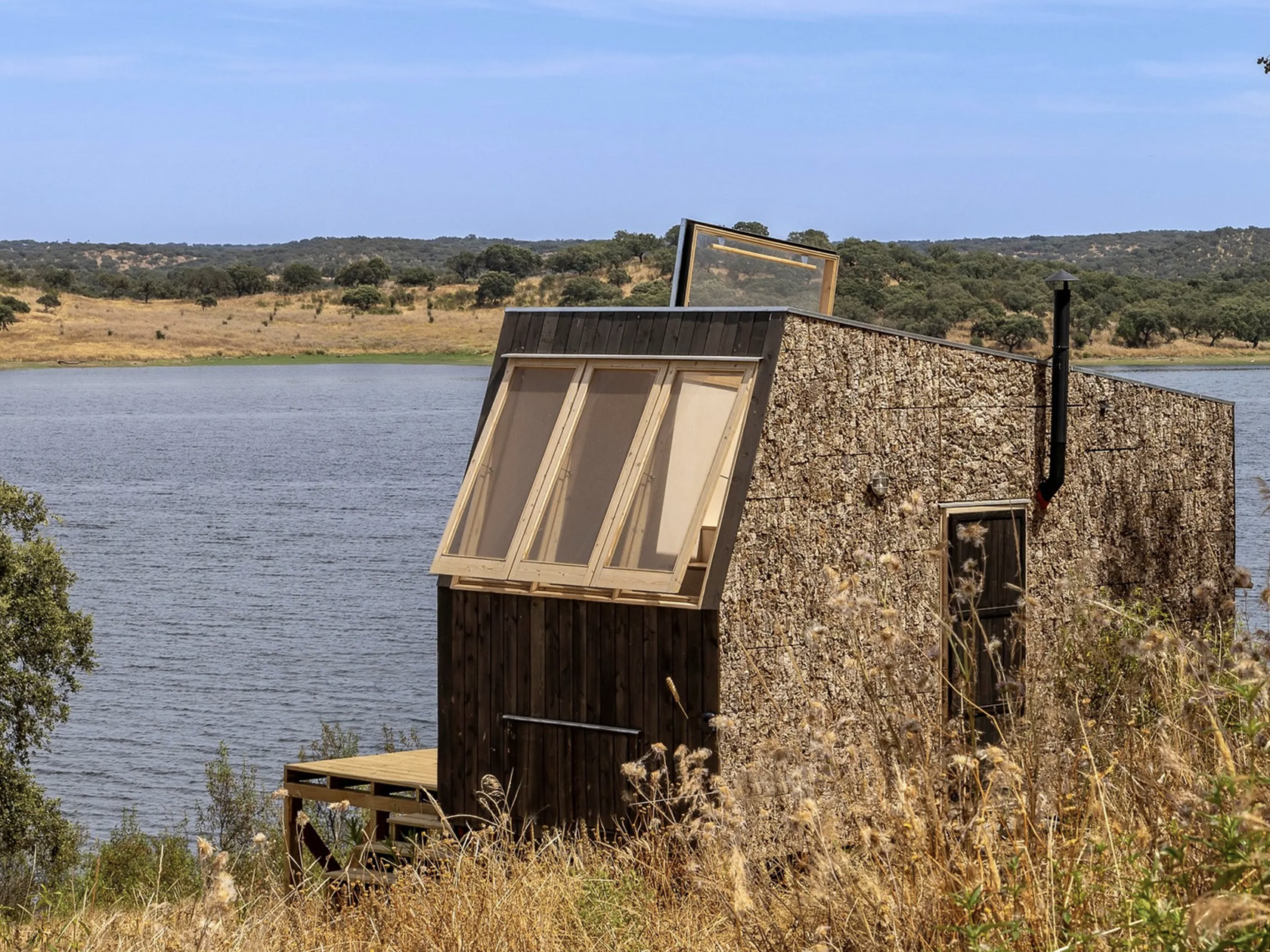
The Terra m2 is the second of the three homes created by MadeiGuincho for Portugal’s Alentejo area. The home is designed for couples and individuals who intend to use it for short vacations. It is founded on a double-axle trailer and features a length of 16.4 ft. The home has a finish of wood and cork, and it is manufactured sustainably and provides good insulation. The interior has been spread over three floors, and as you enter the home, you are welcomed by a compact and simple kitchen with a sink, cabinetry, and appliances that have been kept away.
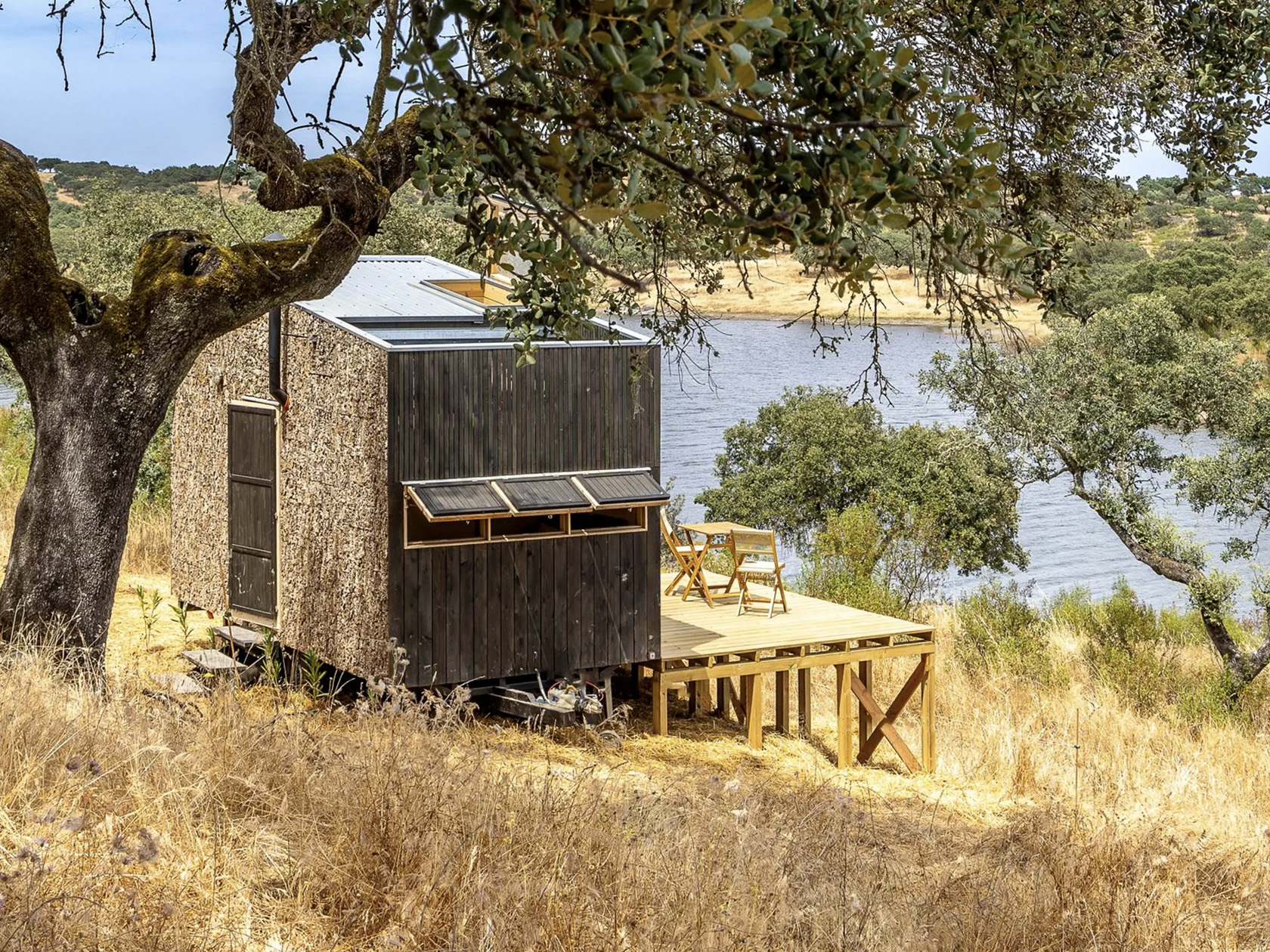
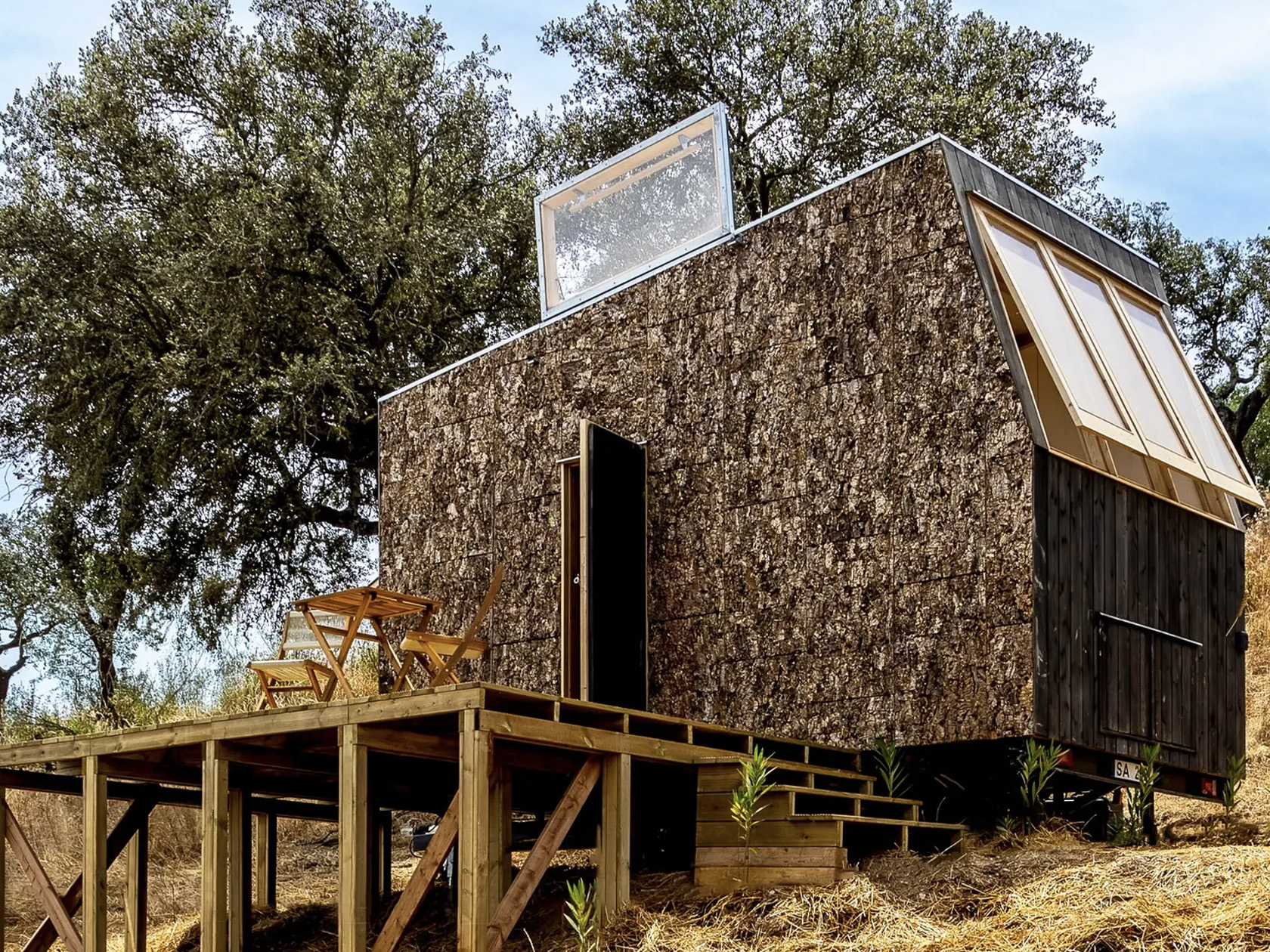
Stairs offer access to the living area which has been equipped with seating. In the kitchen, other steps lead downstairs to the bedroom which includes a double bed, and some storage. Much like the other MadeiGuincho models, the interior is quite rustic and attractive. The finish showcases the natural beauty of the wood. The home is equipped with generous glazing, which allows natural lighting to stream in through the day.
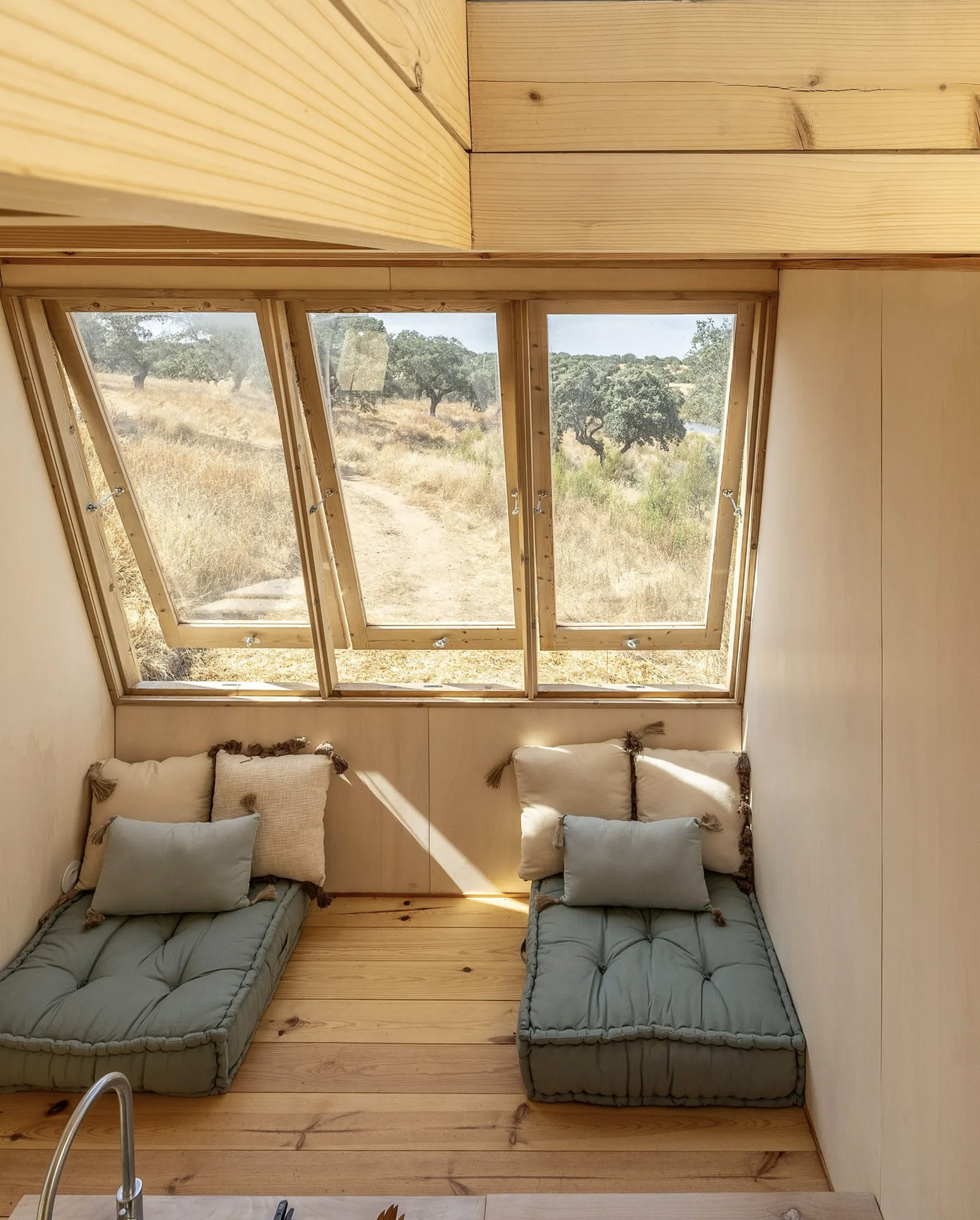
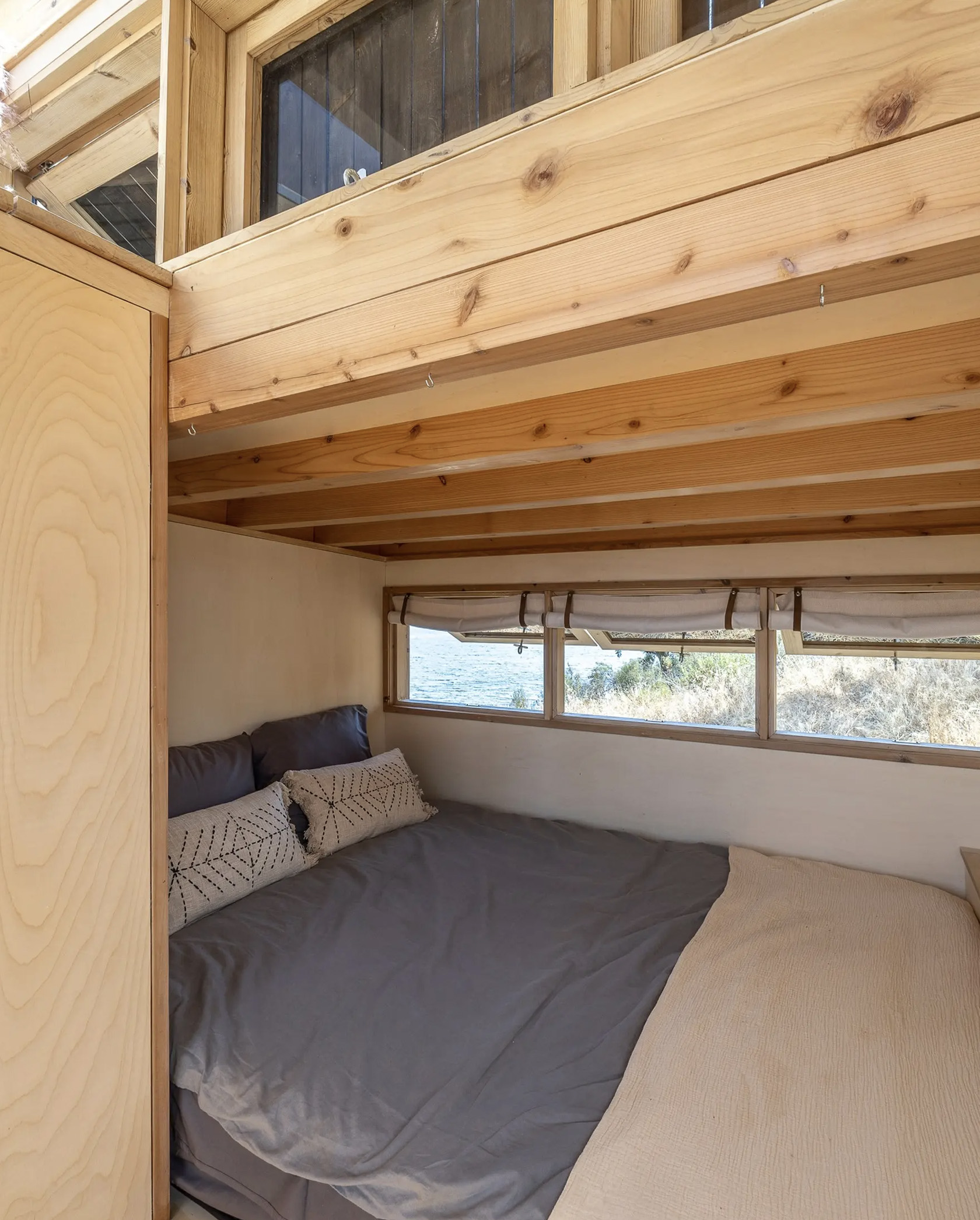
The level which accommodates the kitchen also accommodates the bathroom. The bathroom includes a toilet and shower, and it is connected to a second door that leads to a deck. The deck expands the living space. The Terra m2_Tiny House on Wheels also includes storage-integrated stairs in the living room, which offer access to a skylight and a rooftop terrace area that provides lovely views of the local area.
