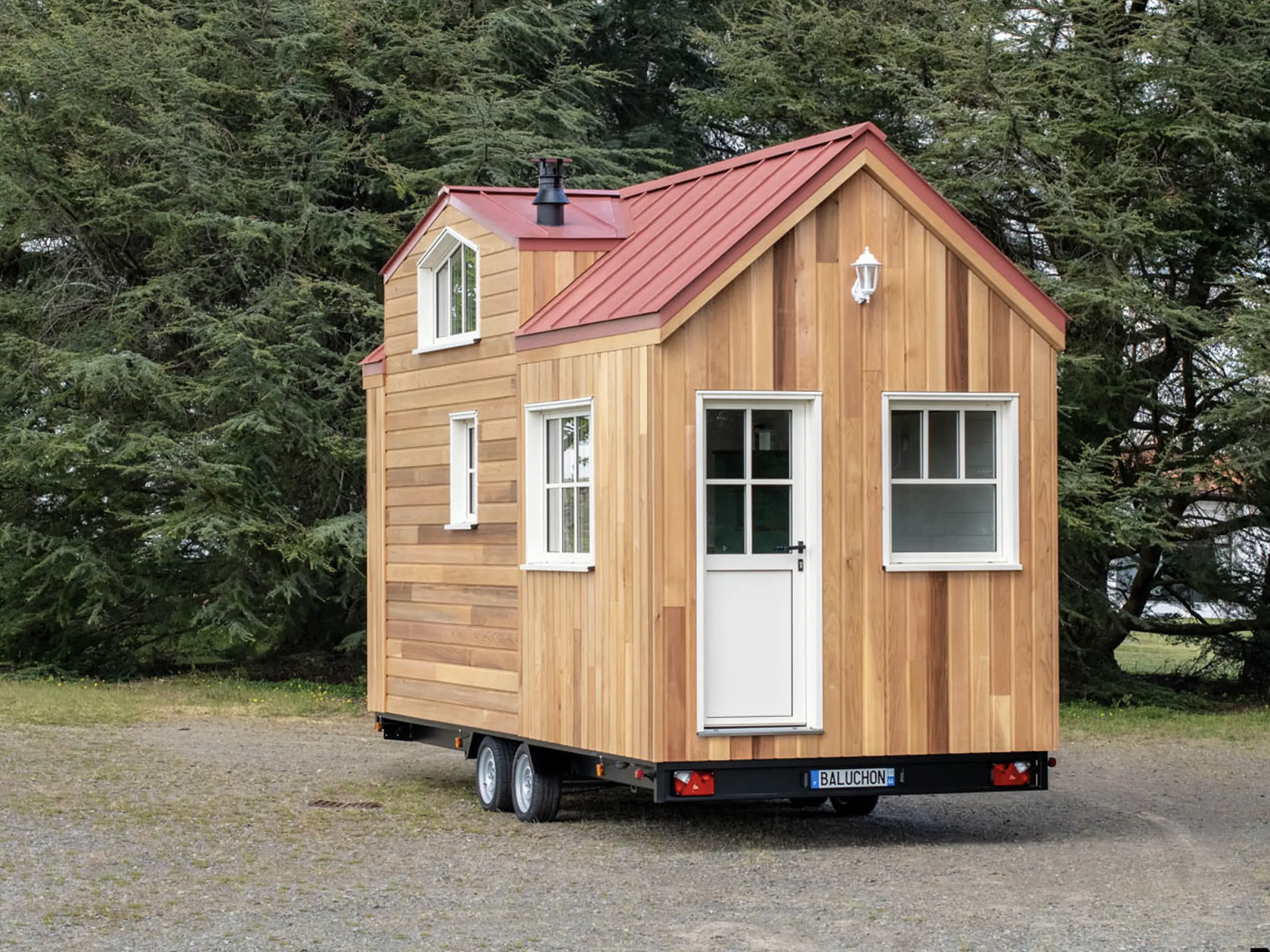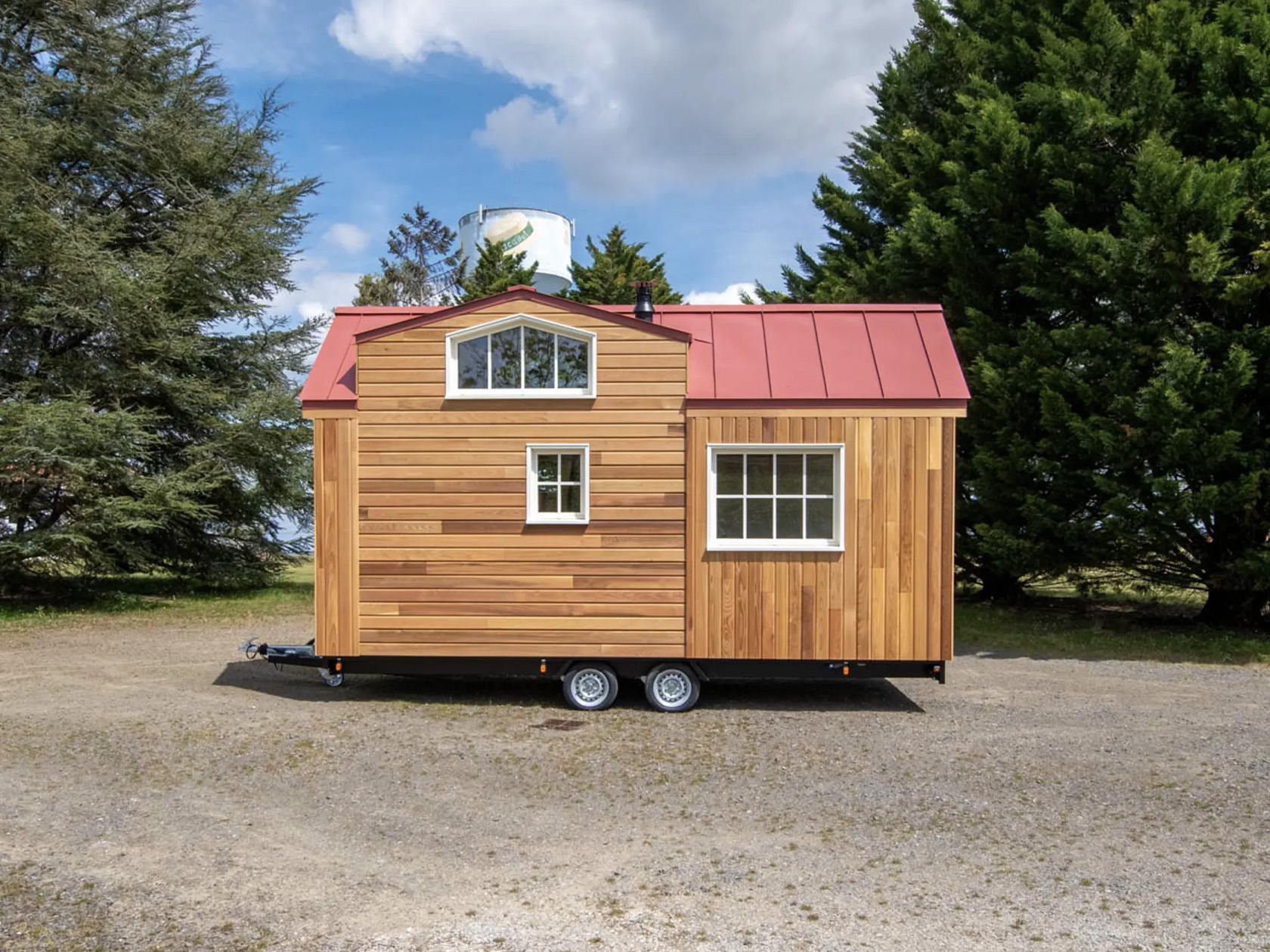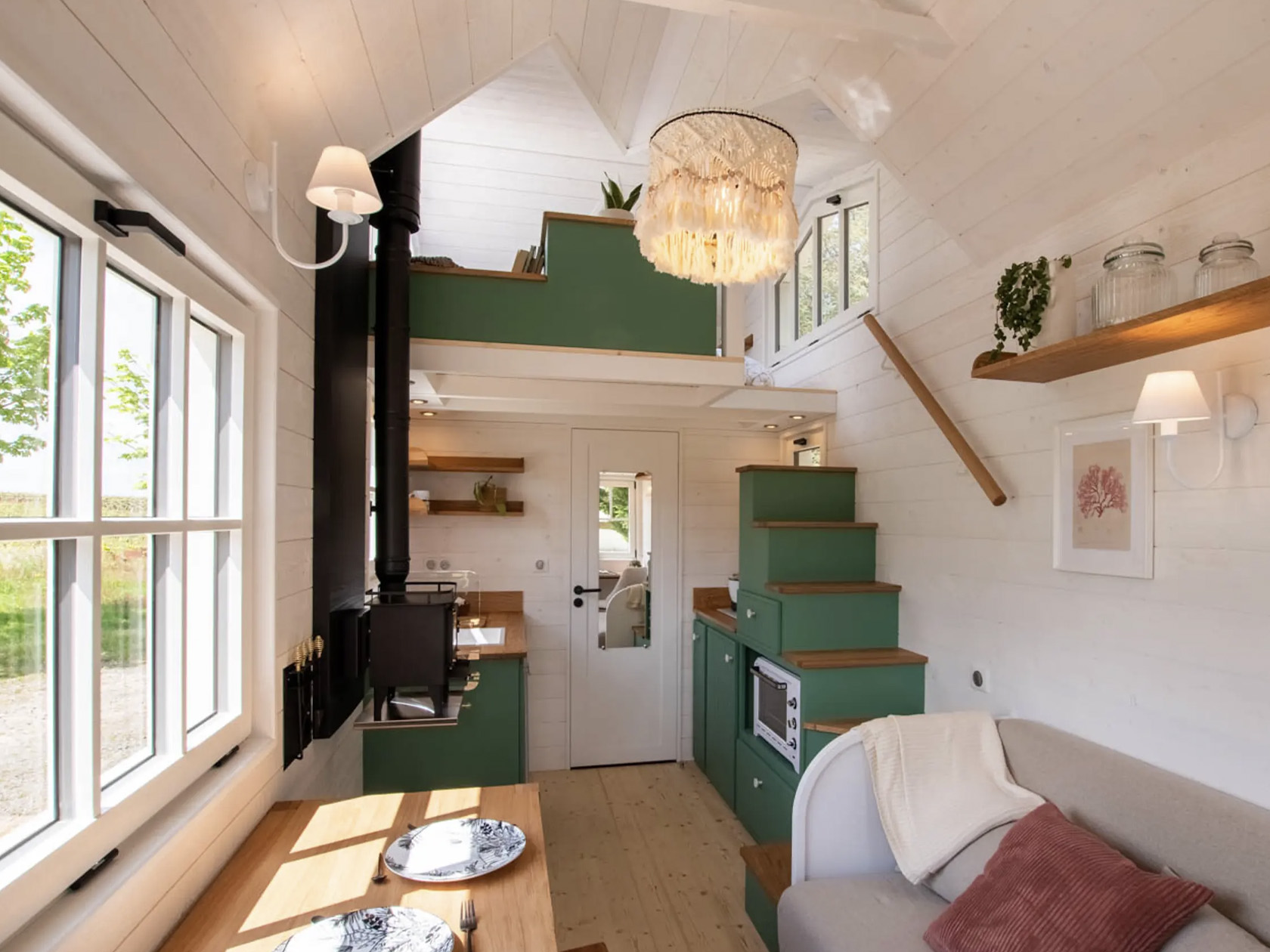
Baluchon designed a full-time towable home for one person and named it the Hytta. The Hytta tiny home is equipped with a traditional cottage-like exterior and a pretty comfy interior layout that can also accommodate a guest once in a while. Based on a double-axle trailer, the Hytta features a length of 20 feet, which is pretty common for a European tiny home. The home has a cedar finish and is accentuated by an aluminum roof.
Designer: Baluchon


As you enter the home you are welcomed by an entrance with shoe storage, as well as a massive open living area. The home needed to support remote working, and hence a compact office is placed into the side. The office includes a desk and a chair, as well as a sofa bed which can accommodate any visitors. The kitchen is the usual French-style kitchen you see in tiny homes, and it is quite basic and simple. It contains a two-burner propane-powered stove, a sink, a fridge, a microwave, and some cabinetry. The kitchen also includes a wood-burning stove for warmth, as well as a small dining table.
The opposite end of the home includes the bathroom. The bathroom is pretty small, but it is equipped with a shower, toilet, as well as a washing machine. It also has some storage. The Hytta tiny home includes two loft areas – one is above the entrance, and is quite small, serving well for storage. The other is the main bedroom and can be accessed via storage-integrated stairs. The bedroom is like most rooms found in tiny homes with a double bed, low ceiling, and some storage space.
The lovely little abode was recently delivered to its home, and is being utilized as a full-time home. We are unsure of the costing, but Baluchon tiny homes are usually priced at around US$92,000.