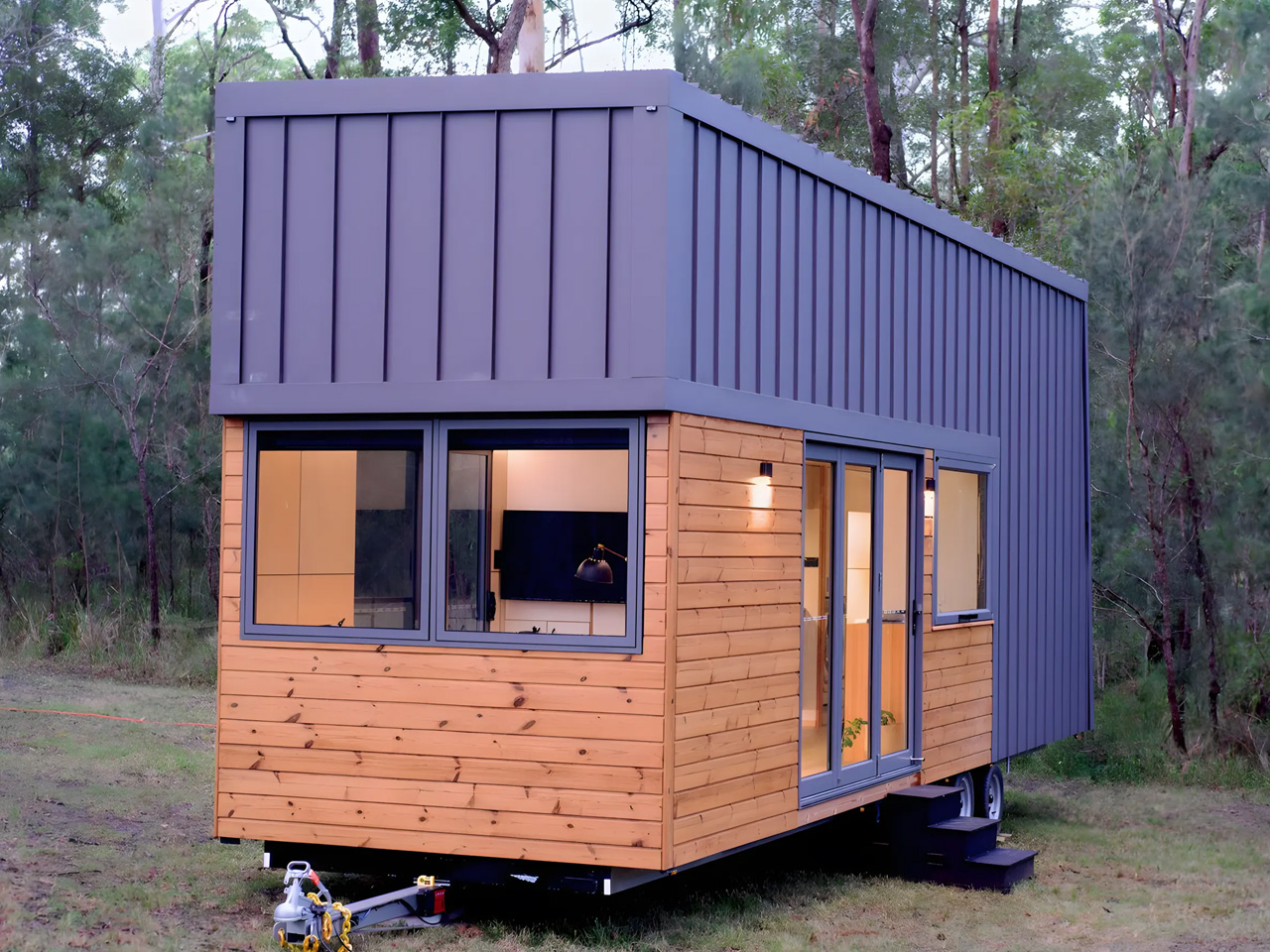
Designed by the Australian builder Häuslein Tiny House Co., the GrandHaus tiny home is a new and improved version of the Grand Sojourner model. It has a pretty similar design, amped with an upgraded interior layout, which is a great choice for a family of four. It is based on a triple-axle trailer and features a length of 9 meters. The home has a finish of wood and colored metal, and you can access the interior via massive glass bifold doors. The home occupies a floorspace of 36 sq m, covered with oak flooring, and accentuated by birch ply walls.
Designer: Häuslein Tiny House Co.
As you enter the home, you are welcomed by a large living room, which is quite light-filled, owing to the generous glazing. The living room includes a storage as well as a TV. The kitchen is located closely, and it seems to be quite big for a tiny home. The kitchen contains an oven, induction stove, and a farmhouse-style sink. There is sufficient space for a large fridge/freezer, as well as a dishwasher. The kitchen is also equipped with plenty of storage space and a breakfast bar for two people.
You can enter the bathroom via the kitchen, and it includes a shower, a vanity sink, and a flushing toilet. Unlike most tiny homes, the upstairs section of the GrandHaus includes a landing area, a main bedroom, and another bedroom which is connected to a little gangway. An alternating tread staircase leads you to the landing area, while the gangway allows the residents to move from one bedroom to another without heading downstairs. The bedrooms are like the typical loft-style rooms you find in tiny homes, amped with low ceilings and space for a queen-sized bed, or two single beds.
The home runs on a standard RV-style hookup, but you can also opt for an off-the-grid capability with various options like composting toilets, water tanks, and solar power. There are multiple add-ons available as well, such as an outdoor deck or different furniture upgrades