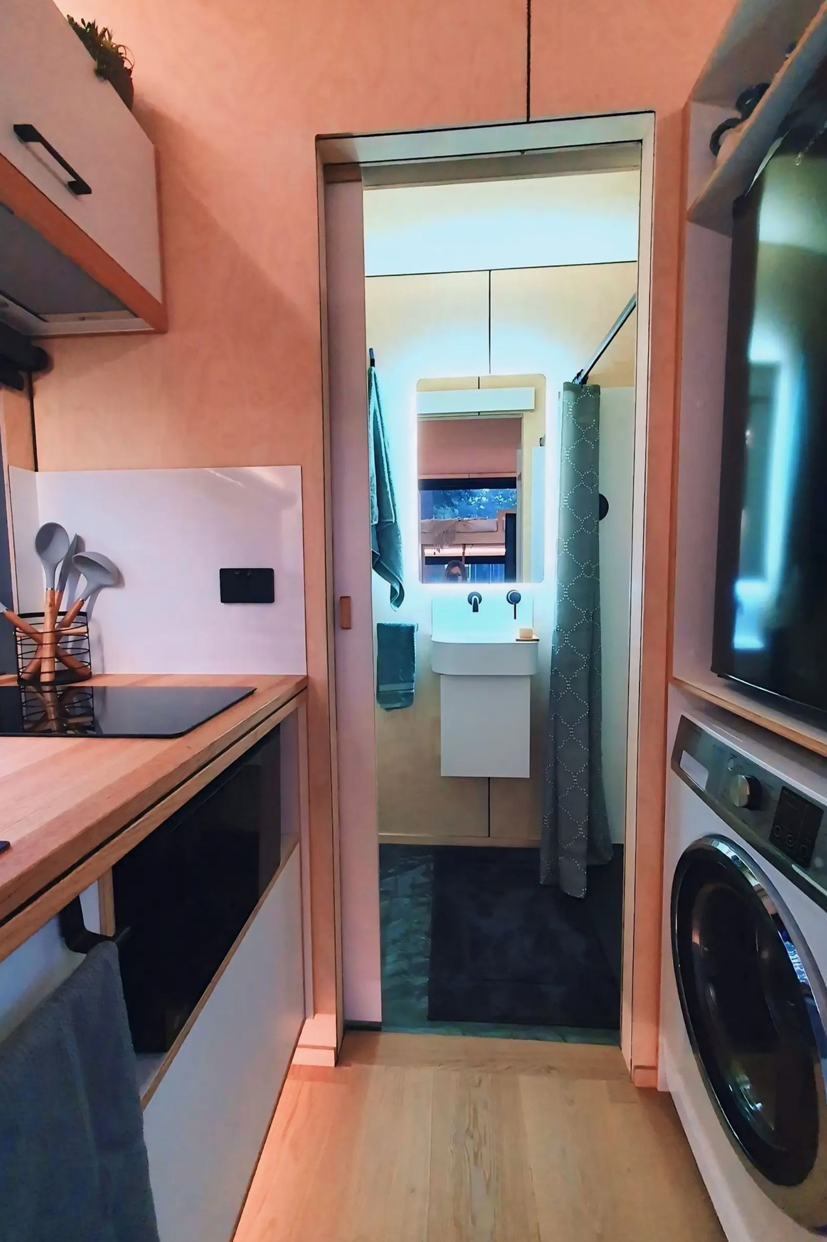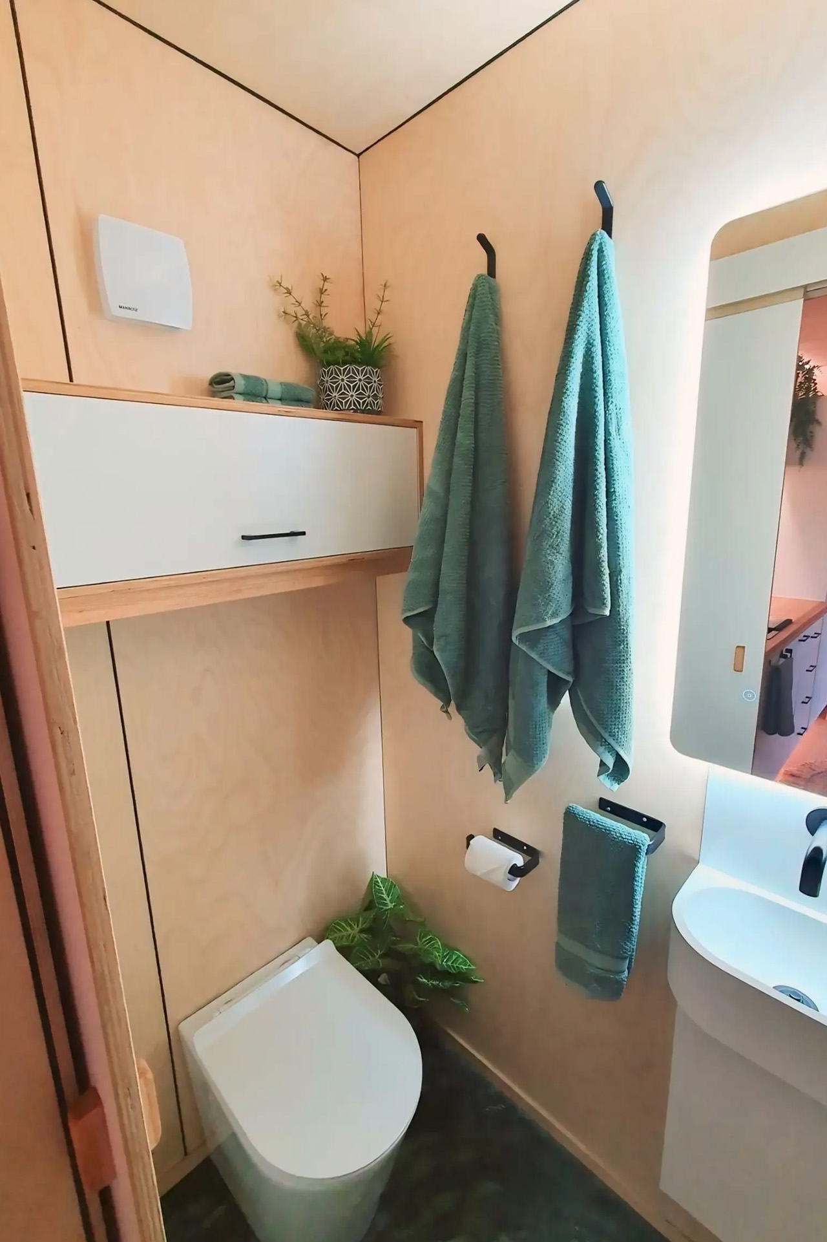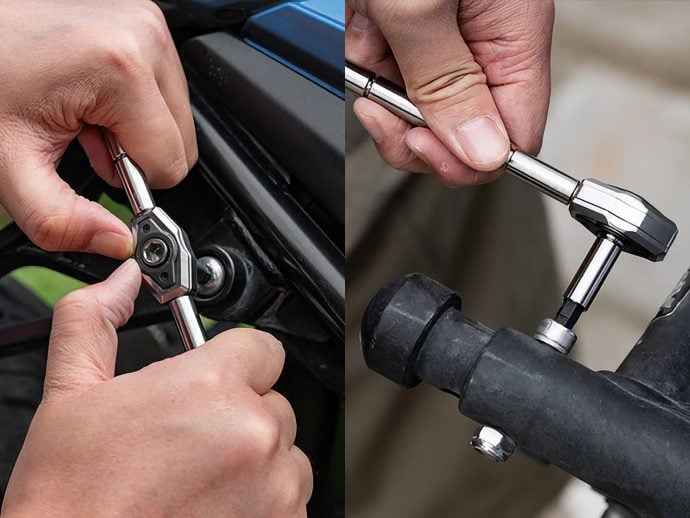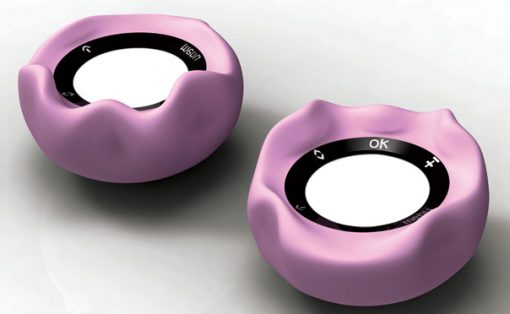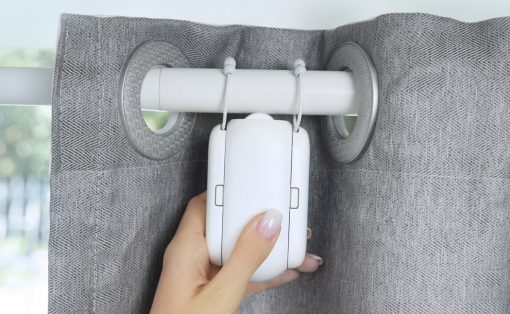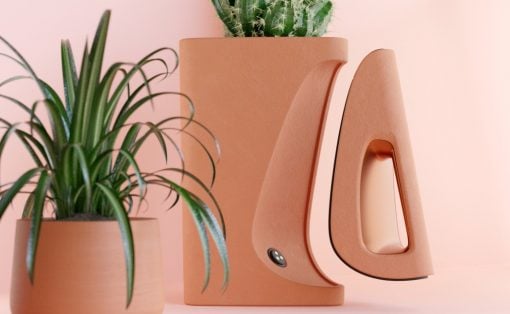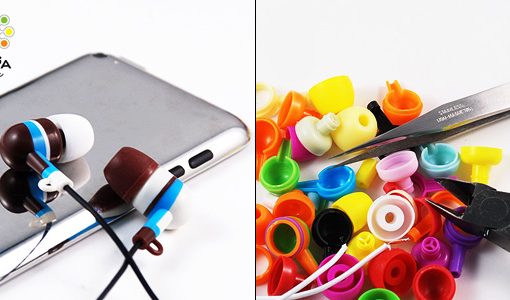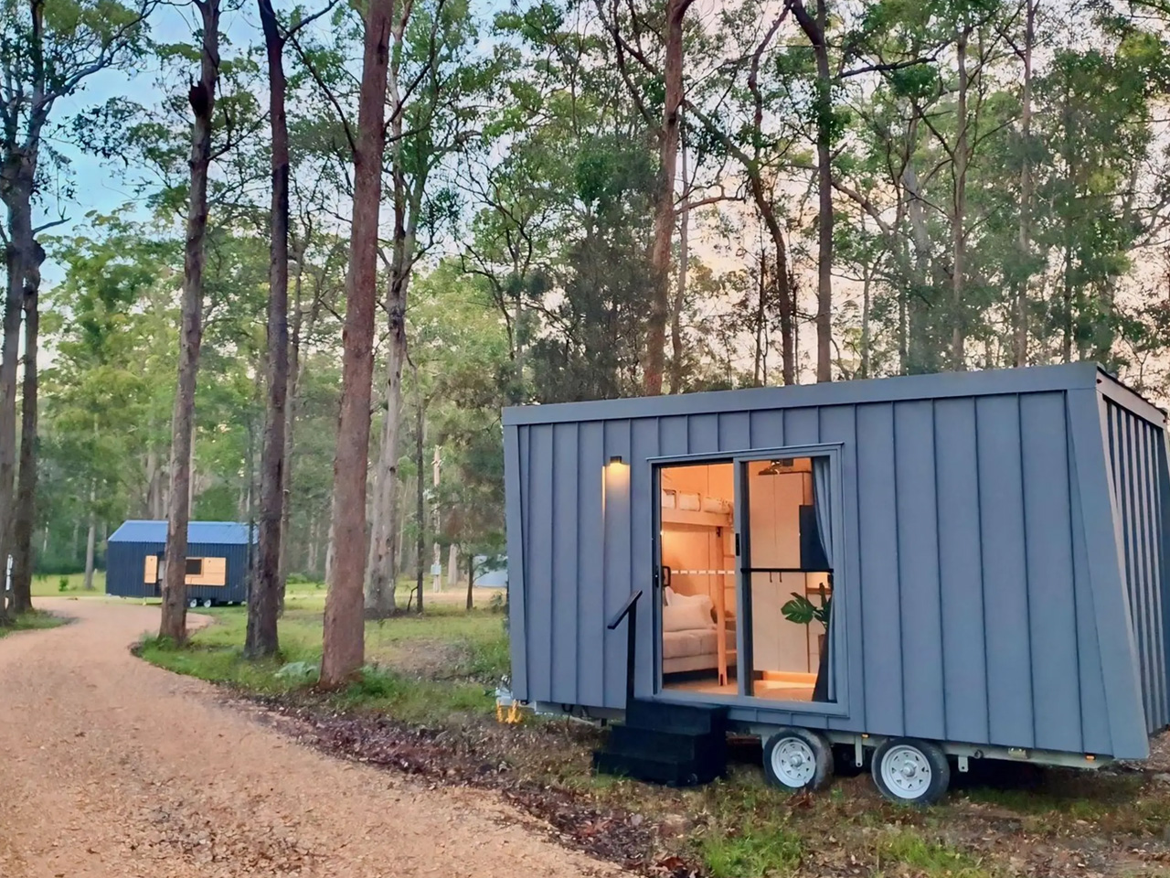
Called the Chipper Tiny home, this little house is quite quintessentially a tiny house. It completely adopts the micro-living movements humble beginnings, creating a living space that is truly compact, comfy, and yet economical. The tiny home is designed to let two people live with ease. Designed by Häuslein Tiny House Co., this time is based on a double-axle trailer, and features a length of 5 meters.
Designer: Häuslein Tiny House Co.
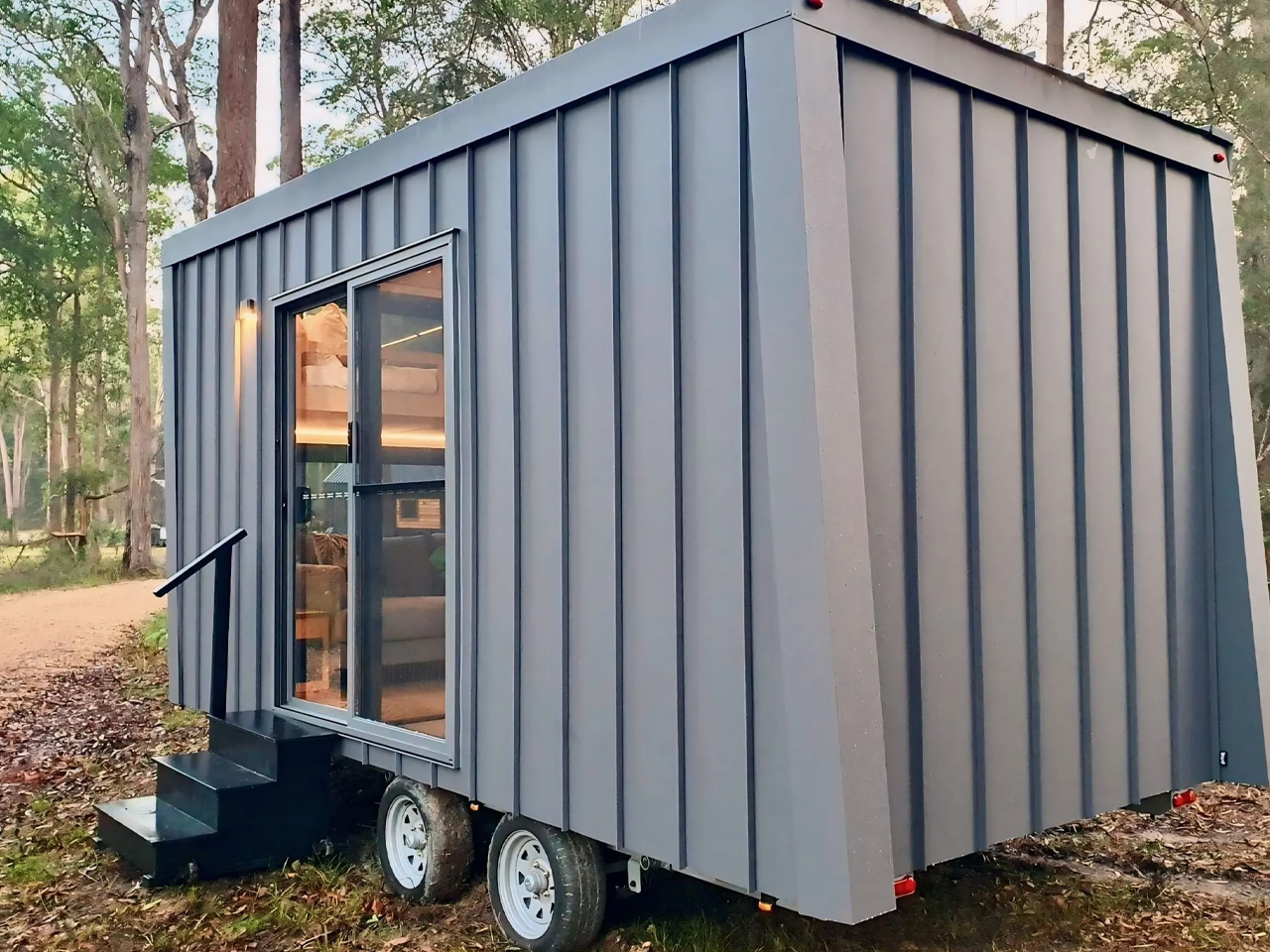

The home is a bit small for a tiny home, and features a finishing of steel and thermally treated wood. You can access the interior via a glass sliding door, and it is equipped with oak flooring and birch ply woods. The interior has a floorspace of 12.5 sq m, and they’ve all been arranged on one floor.
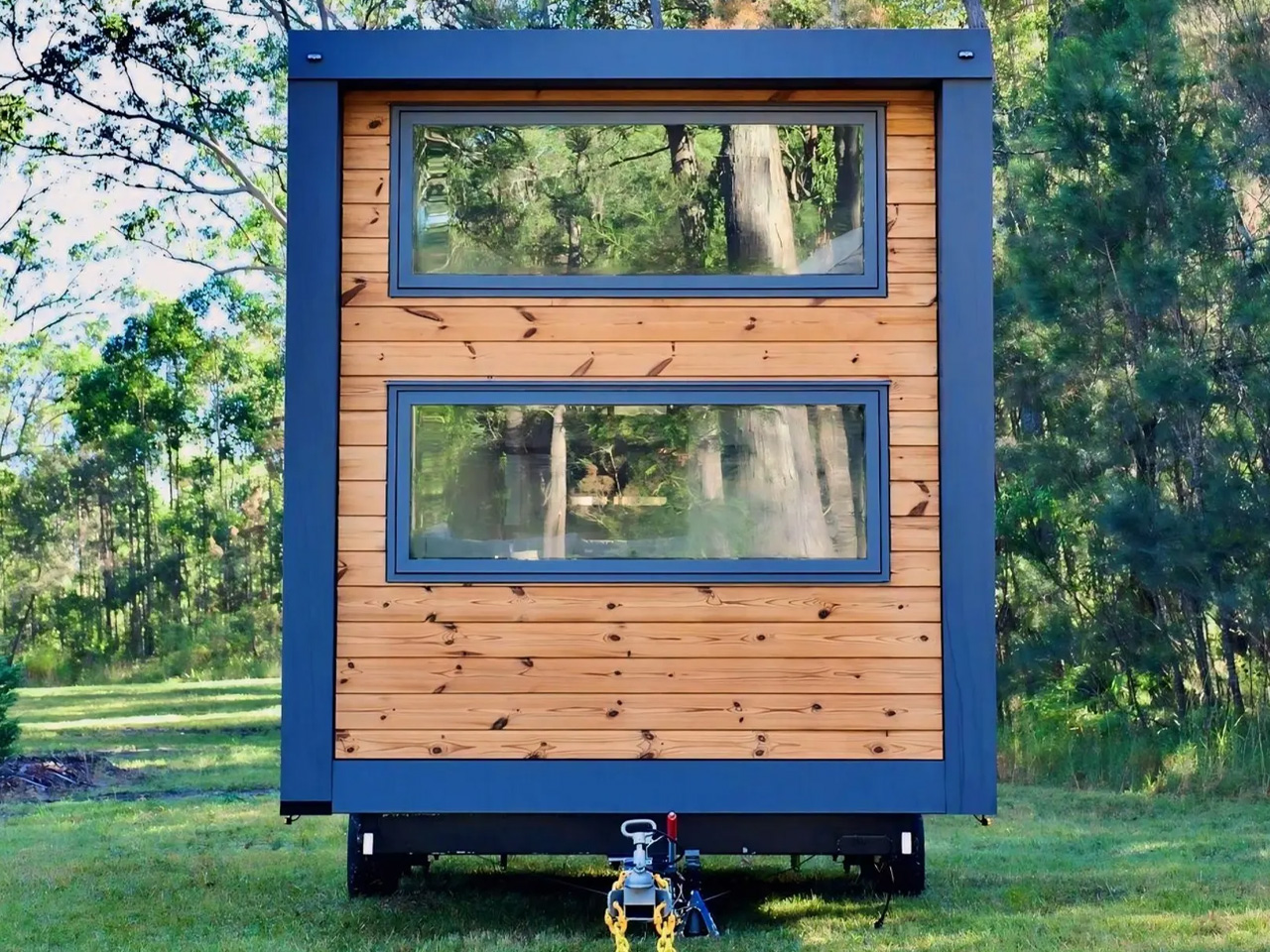
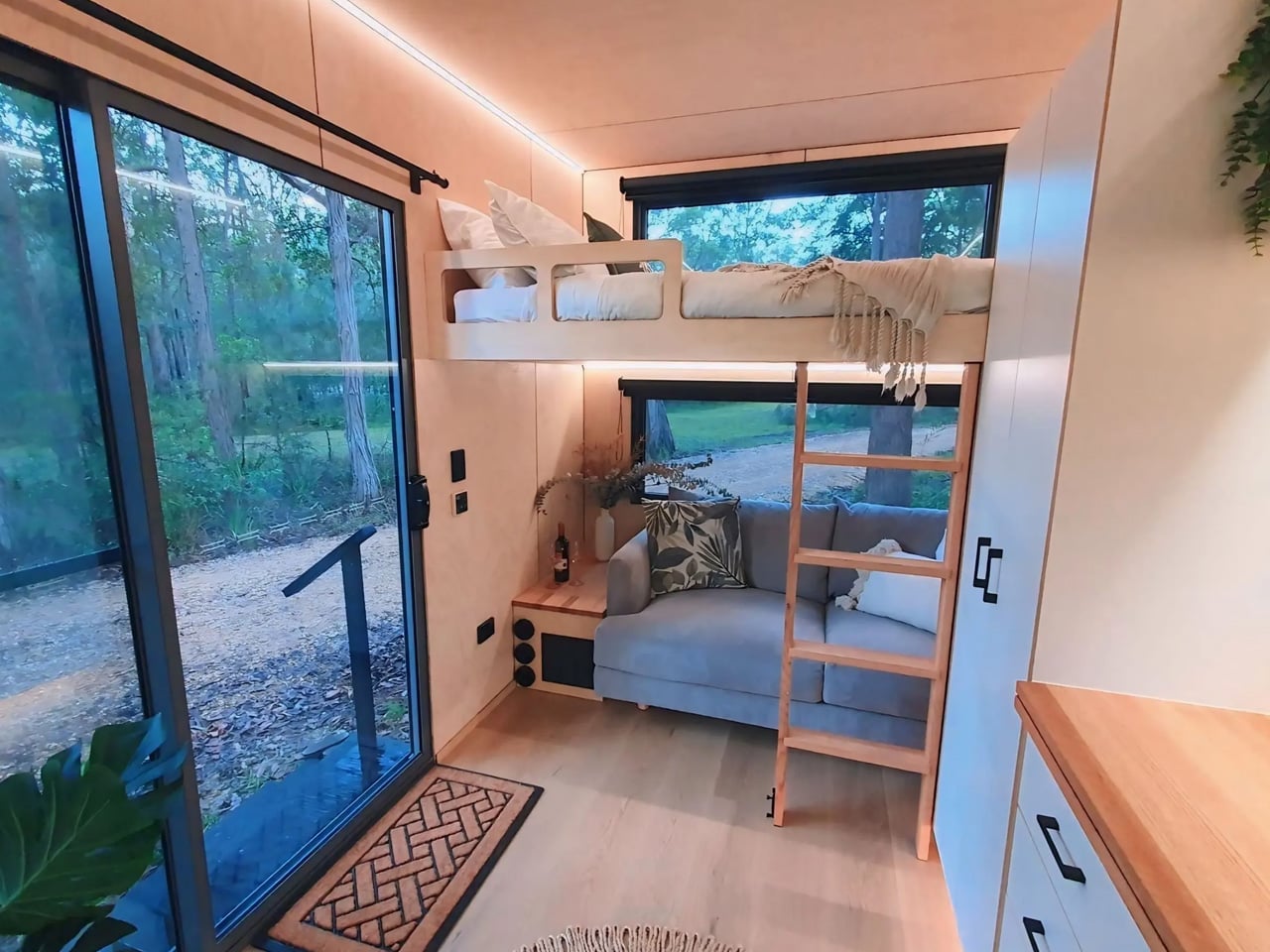
As you enter the home, you are welcomed by a living/sleeping area which seems quite compact and yet pretty light-filled owing to the generous glazing. The glazing has been paired up with some strategically placed strip lighting. The area includes a small sofa as well as a bed, and some storage. The opposite wall also holds a mounted TV.

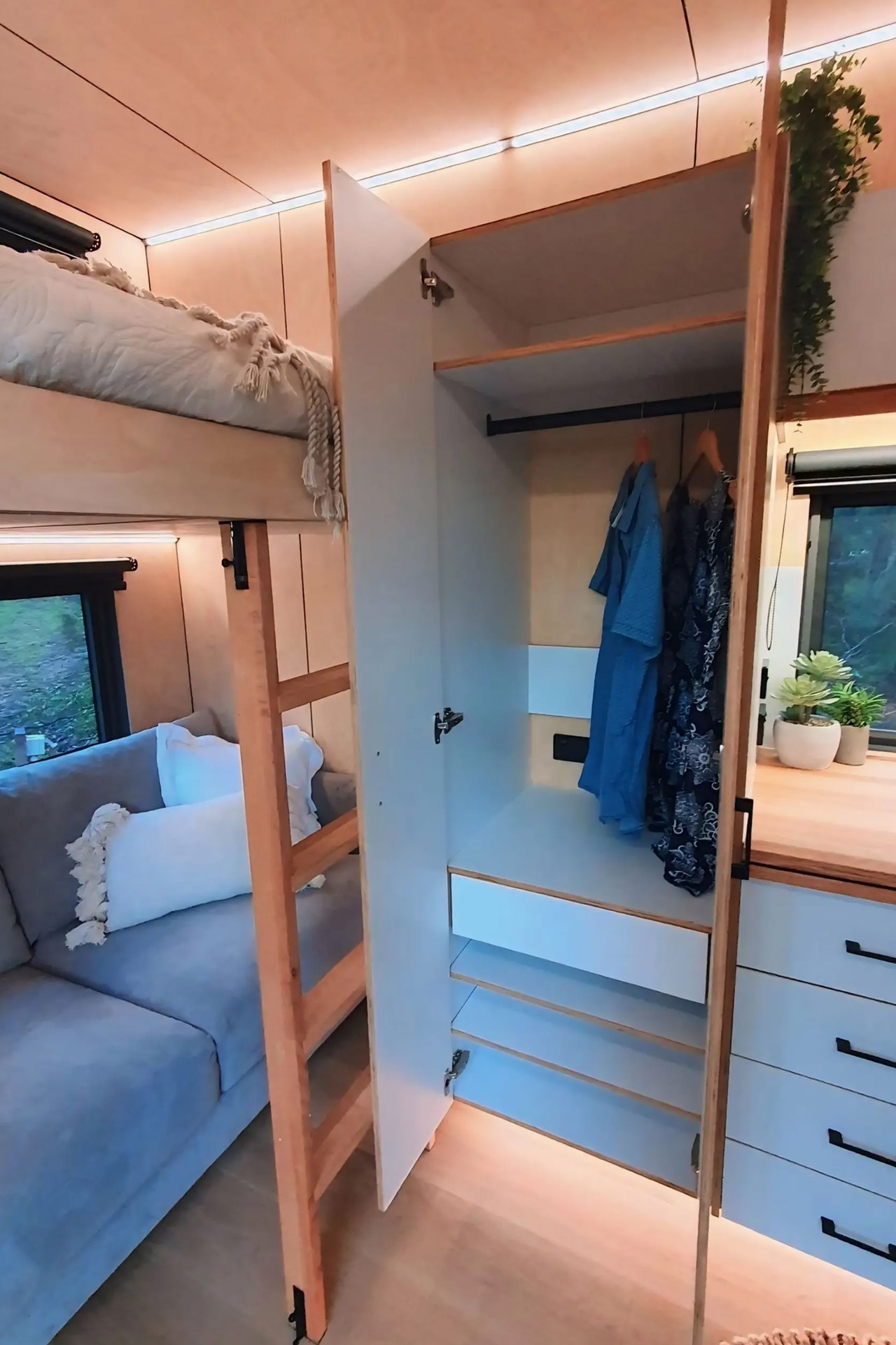
Next to the living area is a kitchen, and it is a bit small, but it is equipped with a decent amount of storage space. A sink and induction cooktop have been included as well, and there is space for an optional dishwasher, oven, fridge, and a washer/dryer. The bathroom is located next to the kitchen, and you can access it via a sliding door. This space includes a shower, small vanity sink, flushing toilet, and some storage space. You can also upgrade the tiny home with some appliances, and furniture choices. It is powered by an RV-style hookup, but you can also opt for an off-the-grid lifestyle with a solar panel setup, water tanks, and composting toilet. If youre someone who truly wants to embrace a micro-living experience, then the Chipper Tiny Home is the one for you!
