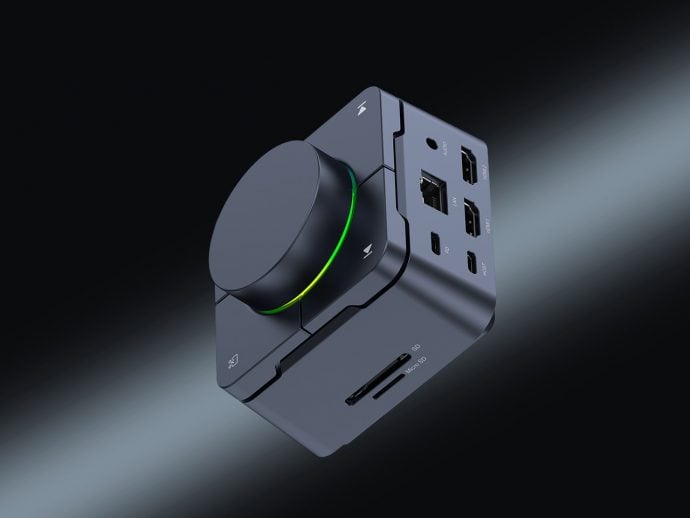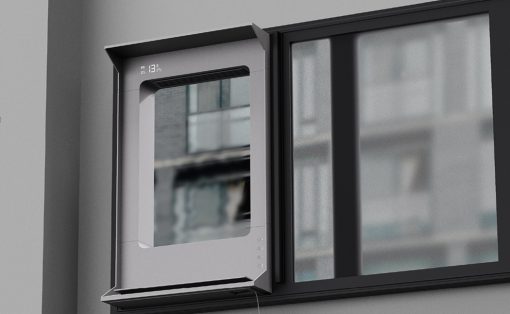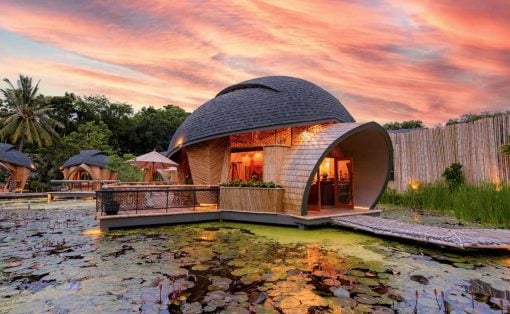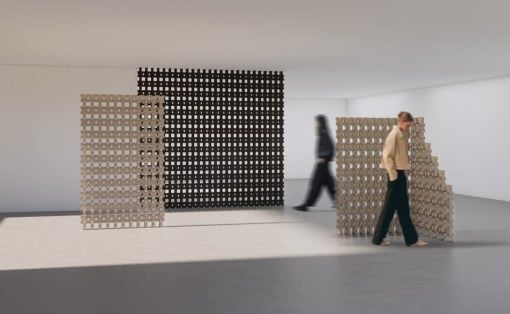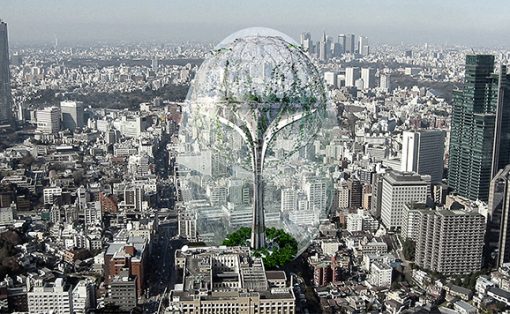
One of my ultimate dreams is to be able to own a summer or vacation house in an area surrounded by nature. At the rate my life plans are going that will remain a dream but it doesn’t hurt to look at all the well-designed summer houses, specifically the ones in Europe. Most of these use sustainable materials and are built to be part of the natural landscape so those are major plus points.
Designer: Jesper Kusk Arkitekter




At Følle Strand in Denmark, they built the Strandvejen 35 Summer House, a “tiny” space measuring just 46 square meters and inspired by the fisherman’s houses that you can find in the area. Well, of course, a more expensive and spacious version. It’s actually made up of three small buildings that are overlooking the bay of Kalø and with all the spaces optimized so that 7 guests will be able to sleep there. You get all the basic spaces that you need in a house like sleeping areas, a kitchen, and of course a beautifully designed shower area.



The windows and walkways located around the house have also been turned into loving areas and they used sliding doors to separate the various interior spaces. Since the location is surrounded by nature, they have incorporated it into the over-all design. You have skylights and high ceilings to ensure a healthy indoor climate while the large windows show off the beauty of the surroundings which you can enjoy while sitting on the built-in benches and sofas.




The house was built using locally sourced materials, mostly wood and then using Danish oak to clad the facades and roof. This way the overall CO2 footprint is reduced and in fact, they are placed in the Danish voluntary low-emission category. The Strandvejen 35 Summer House lets you commune with nature while inside the comfort of your sustainably built space.




