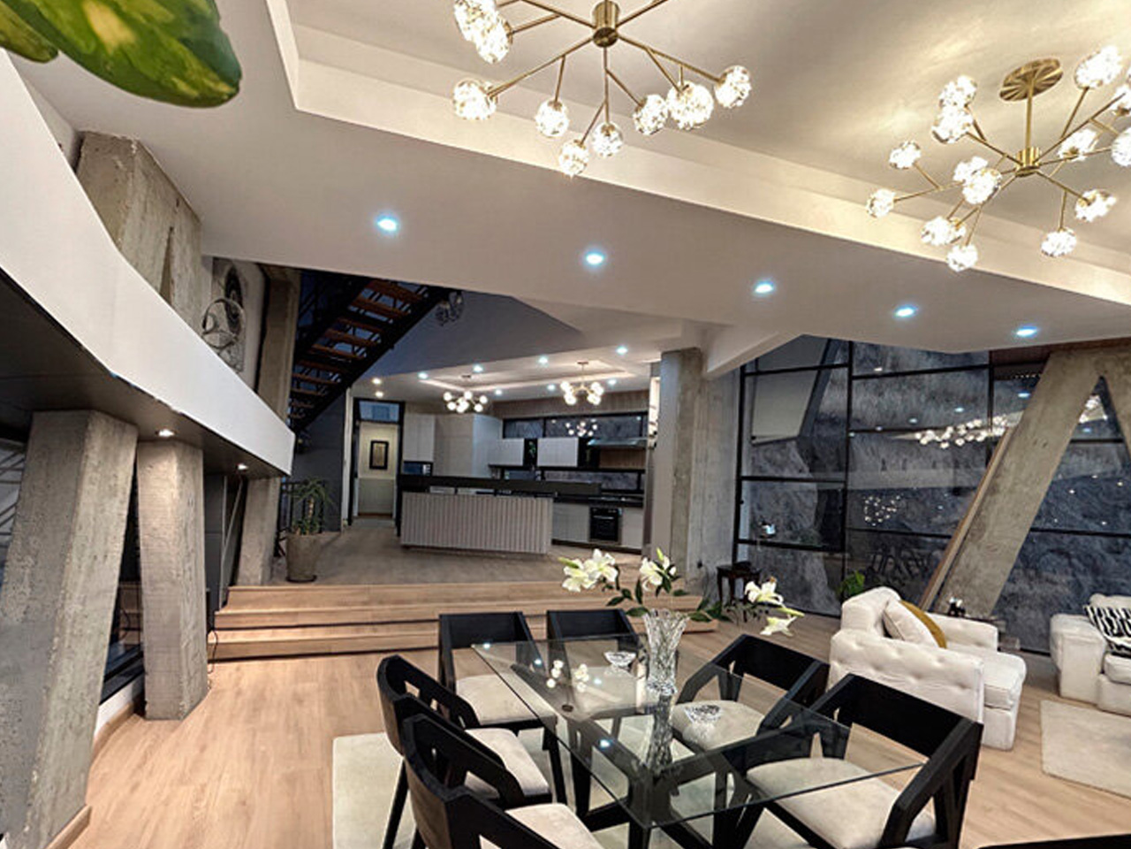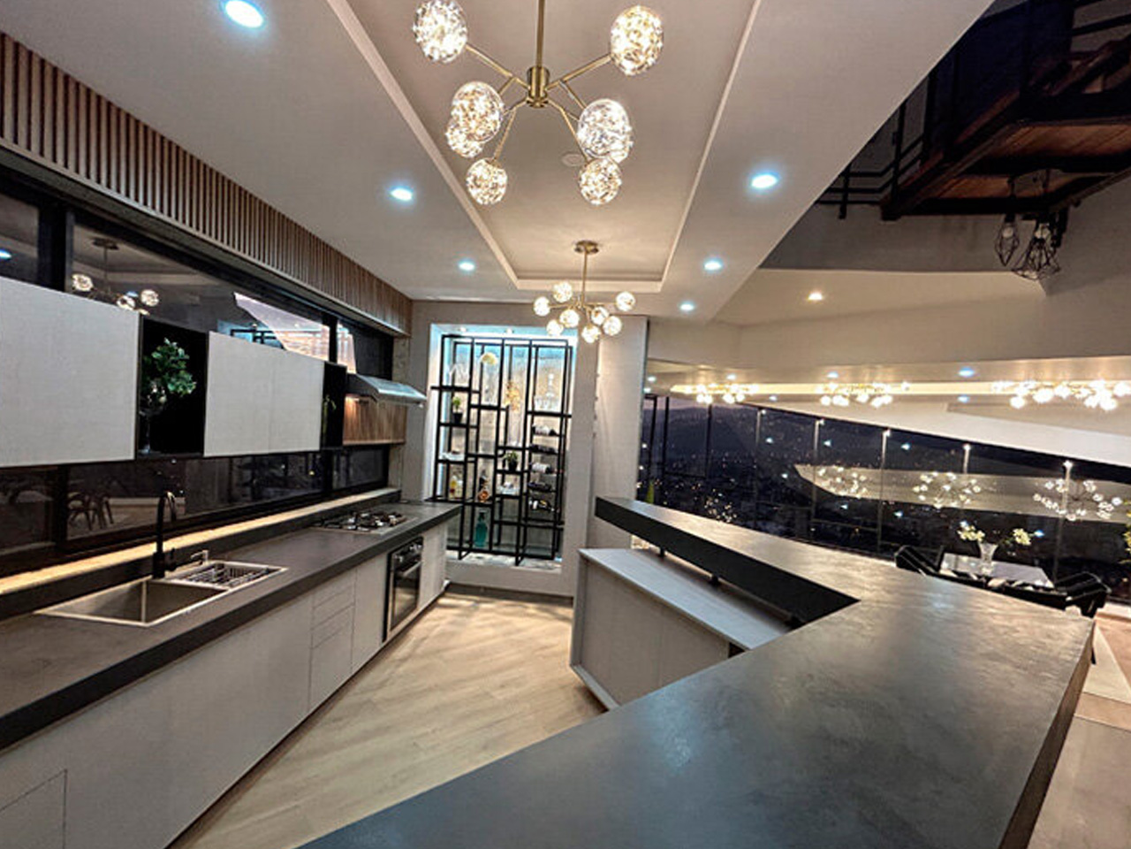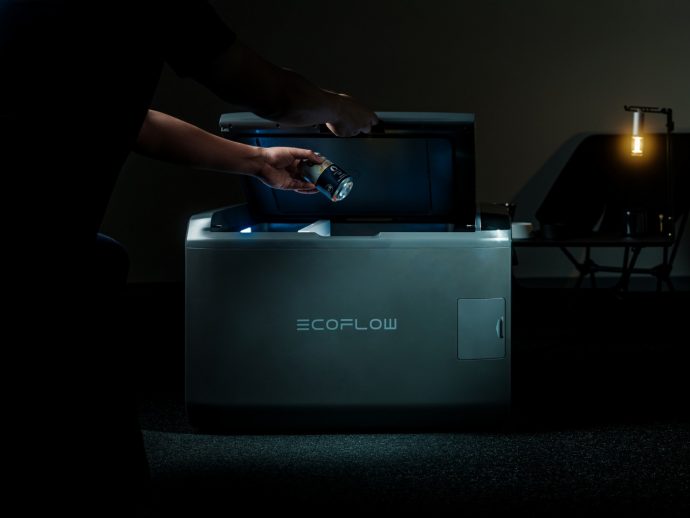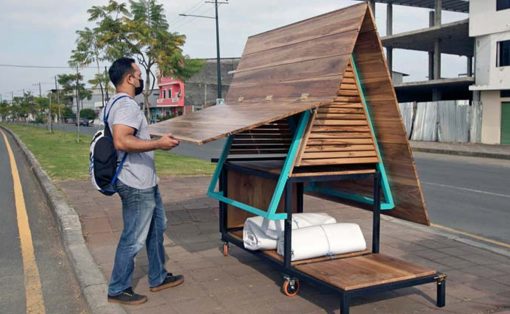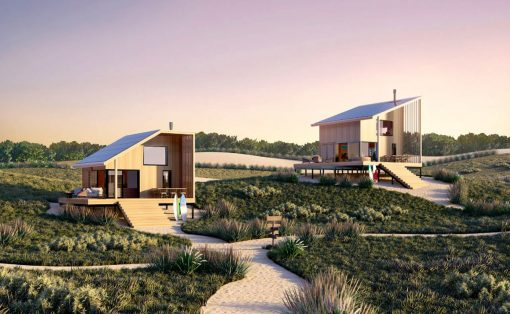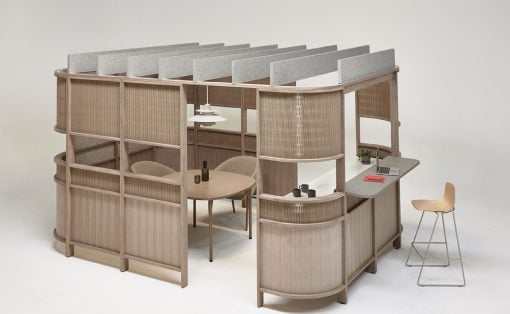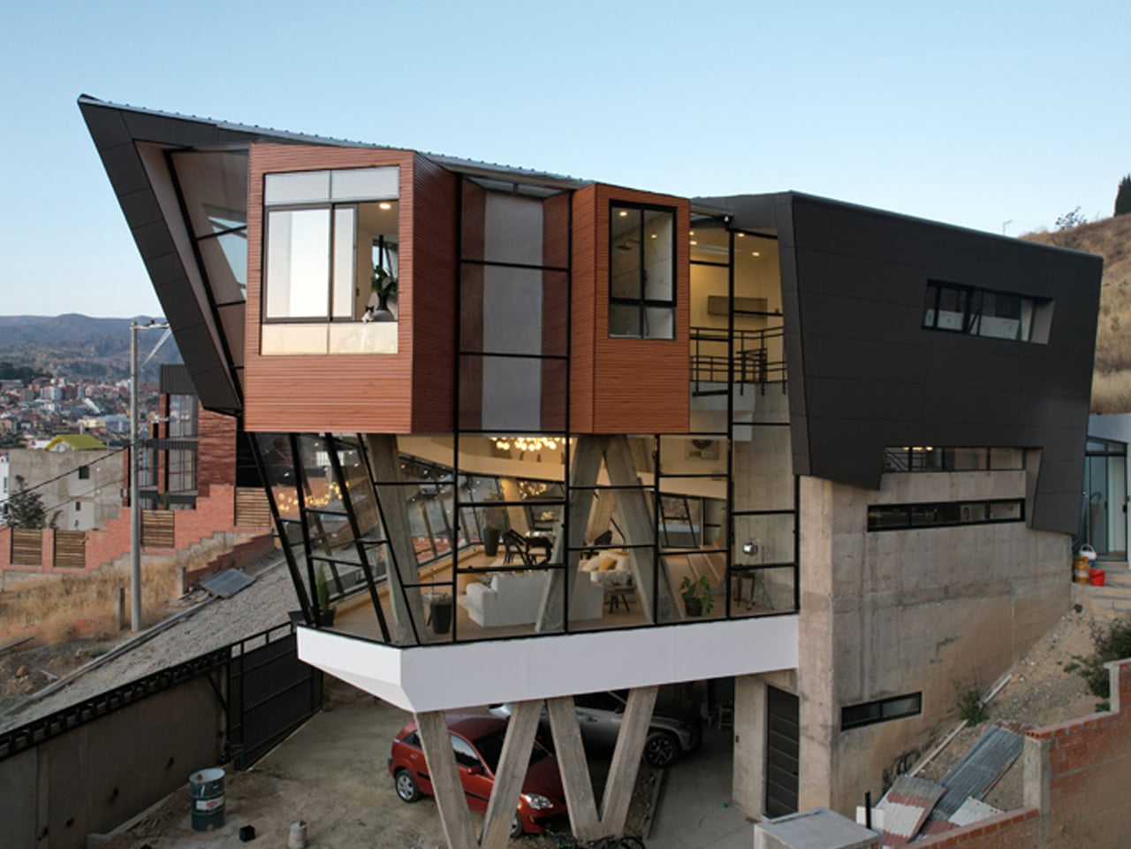
Designed by Alejandro Vazquez, the Levitae House is perched on a mountain, and creates the impression of levitation through its large and imposing volumes. The home is made using contemporary materials, and it exhibits an impressive level of complexity and detailing. The house seems to float in the air, while simultaneously tapering into slim columns that seem to harmoniously integrate with the natural topography.
Designer: Alejandro Vazquez
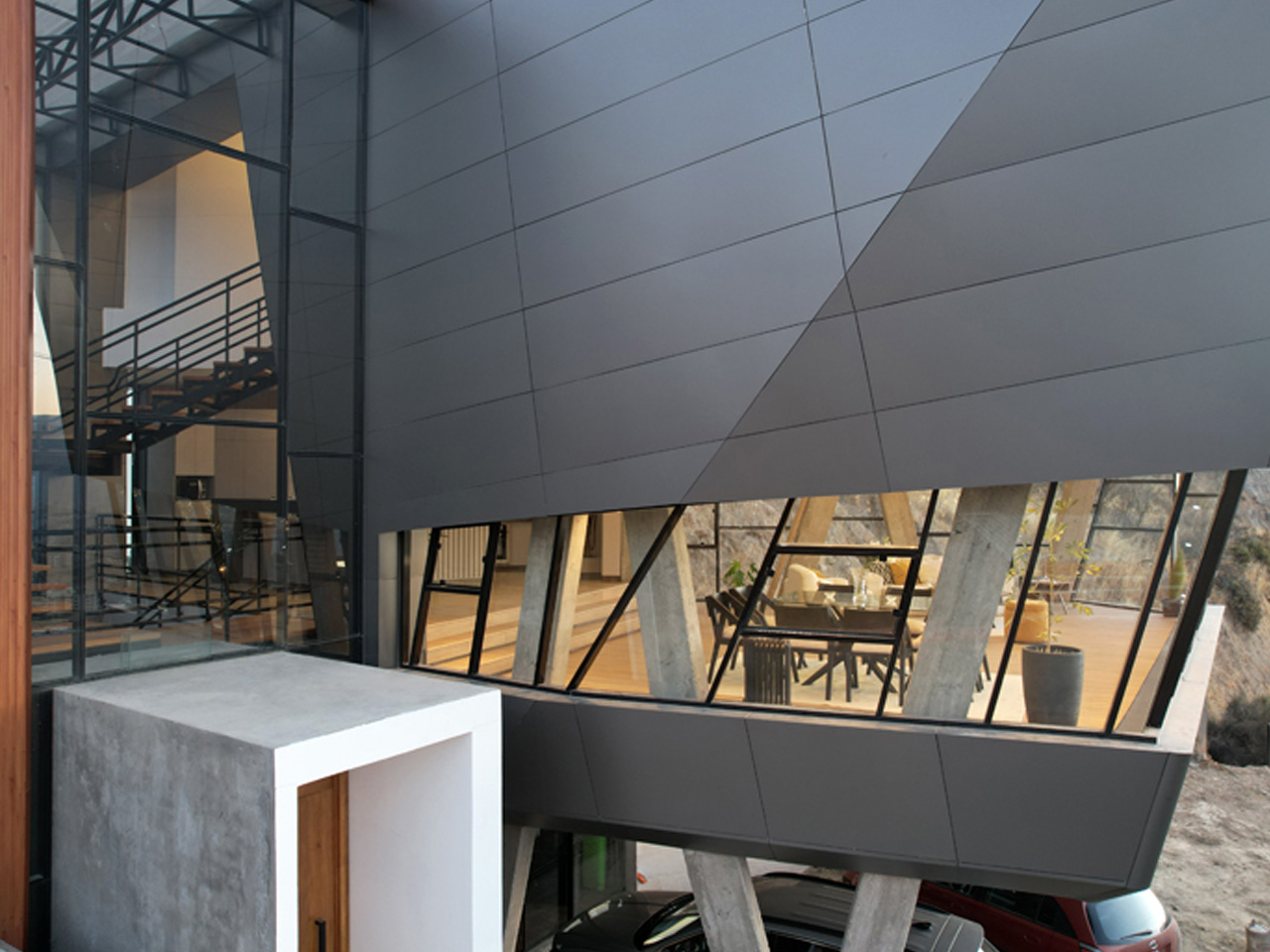
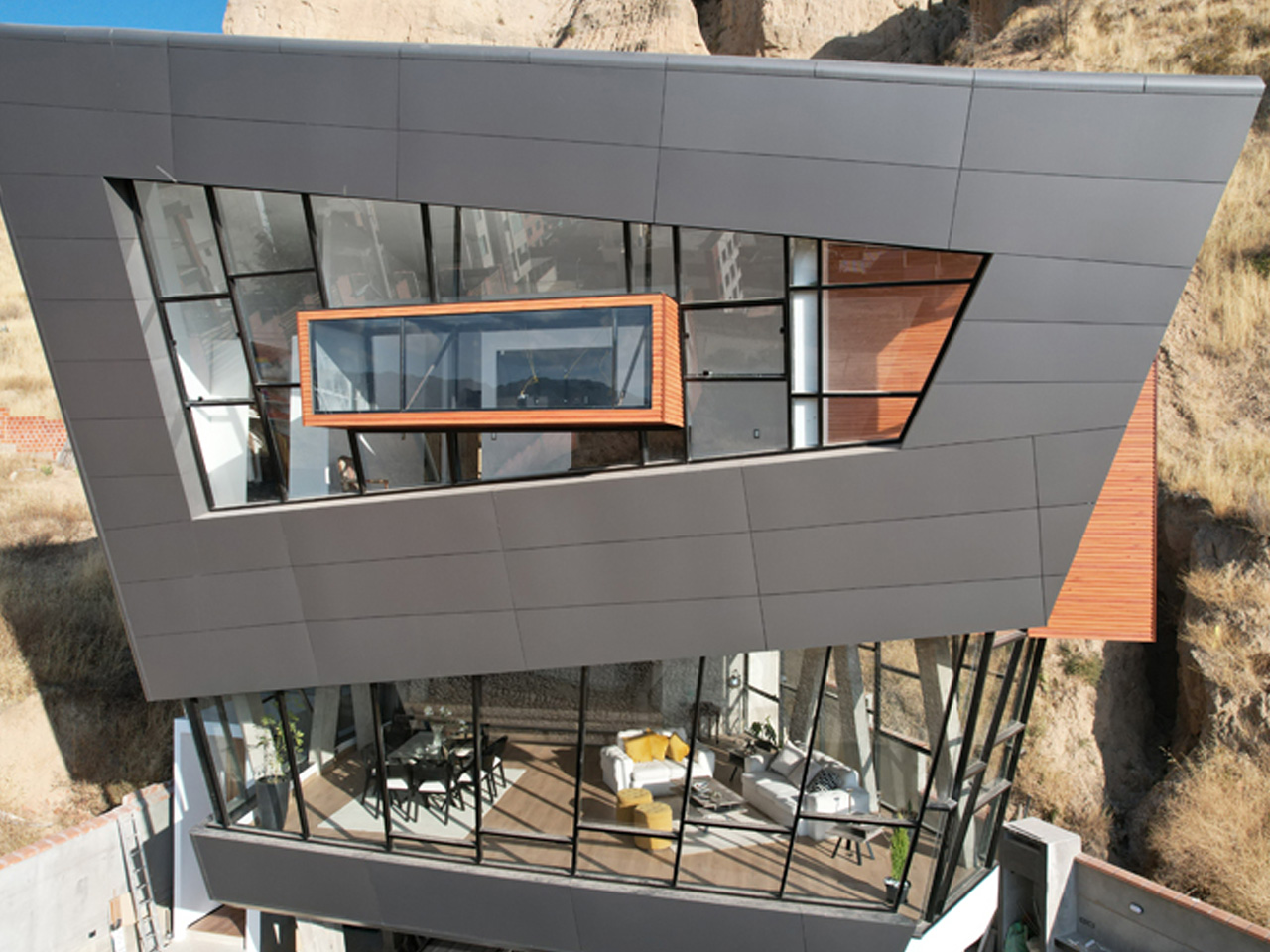
The Levitae House is located on the southern slope of La Paz, Bolivia, and it faces the north, which allows sunlight to stream in throughout the day while ensuring it doesn’t get too hot either. The design of the home ensures there is constant access to the lovely views of the city, while certain spaces have been oriented to ensure more panoramic views. As you look at the external structure of the home, you will be quite impressed, as it showcases a certain uniqueness and complexity of character that we do not easily witness in modern architecture.
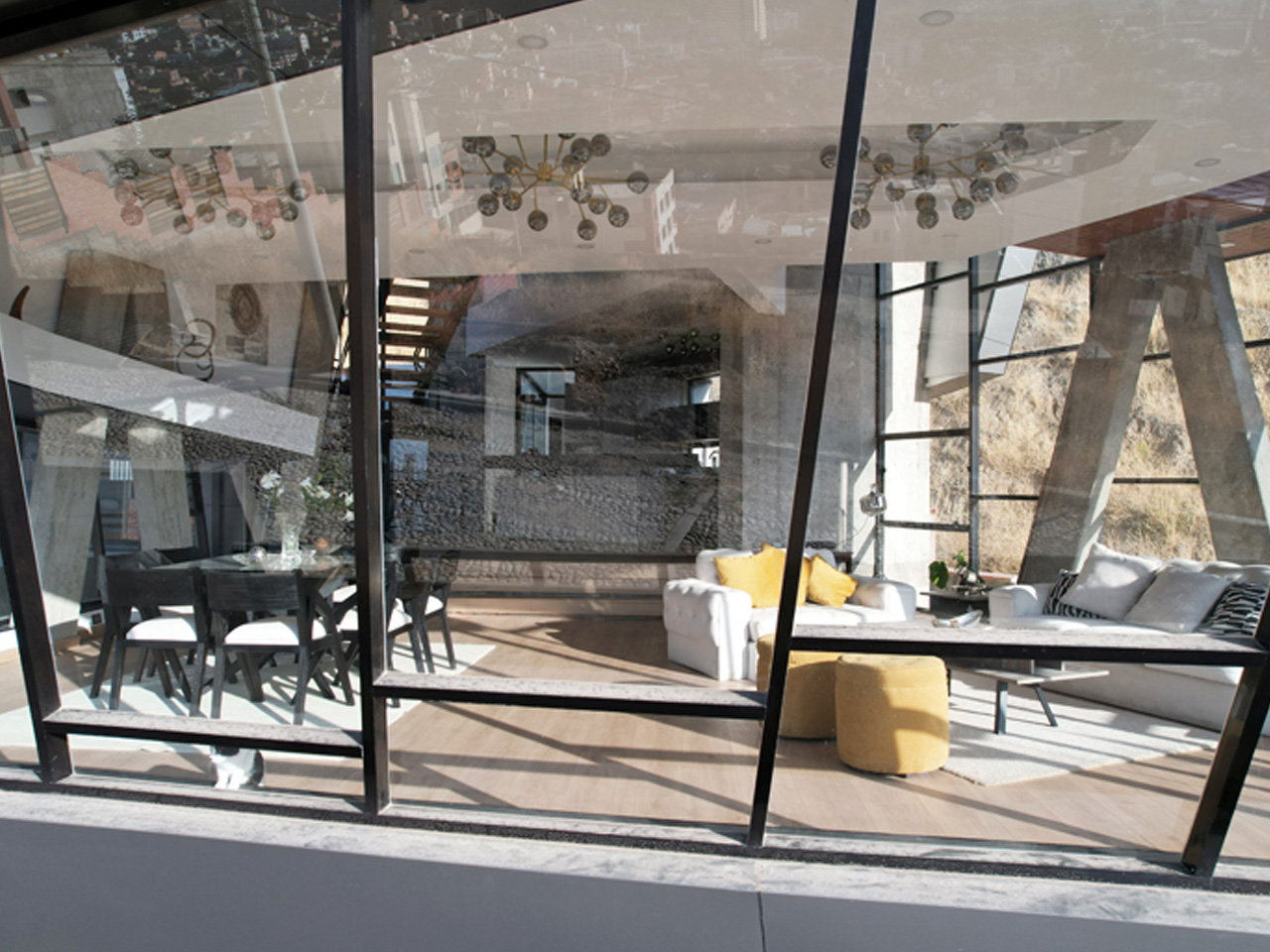
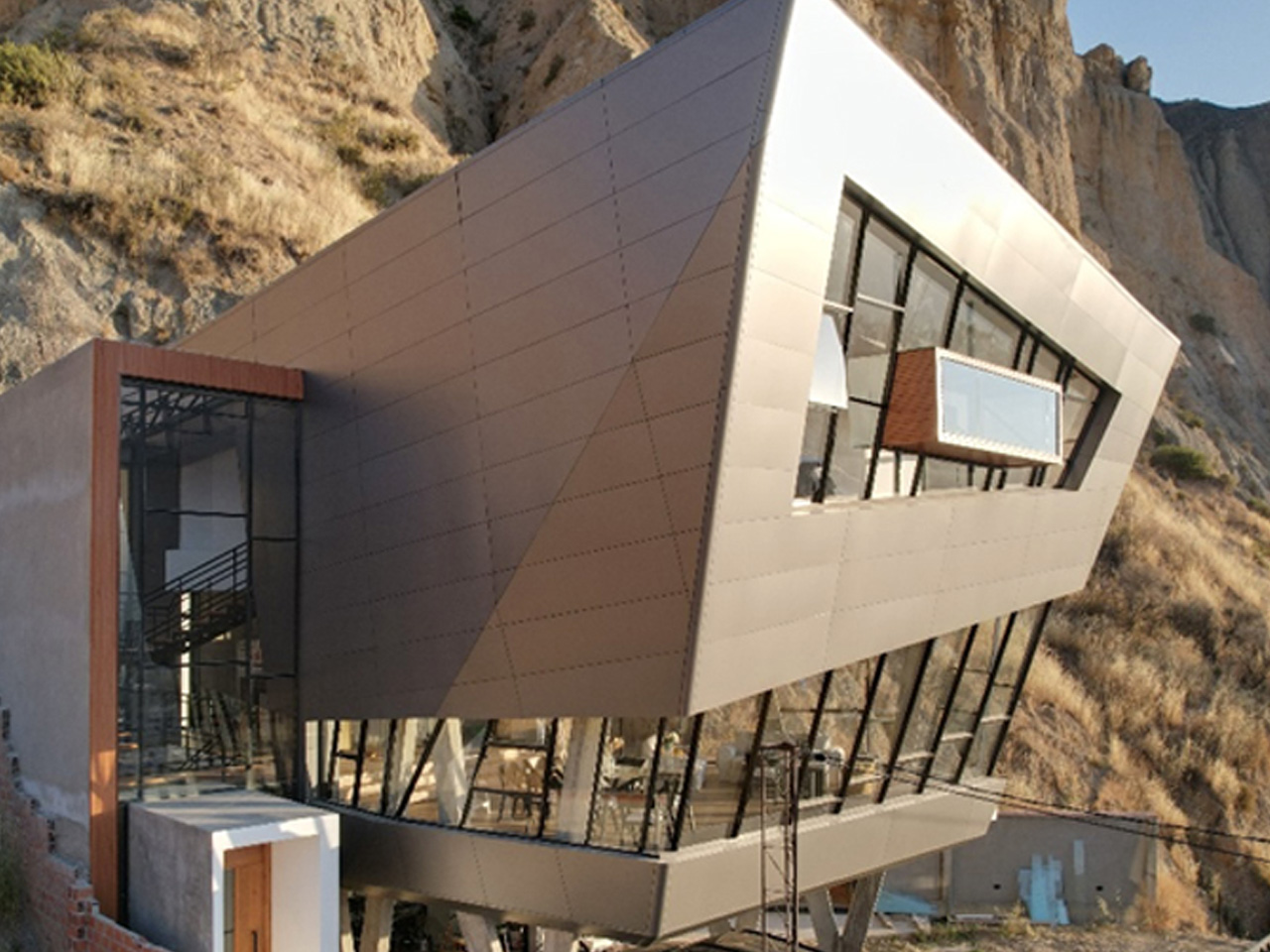
The architectural style of the home is called Neo Deconstructivist, and it is highlighted by an innovative structural system, and a detailed morphology. The Levitae House is built for a couple with cats, and it is equipped with a garden, music studio, barbecue area, parking space for two vehicles, and green spaces both inside and outside the home. It is also integrated with double and triple-height spaces, which offer an air of openness and spaciousness to the home.
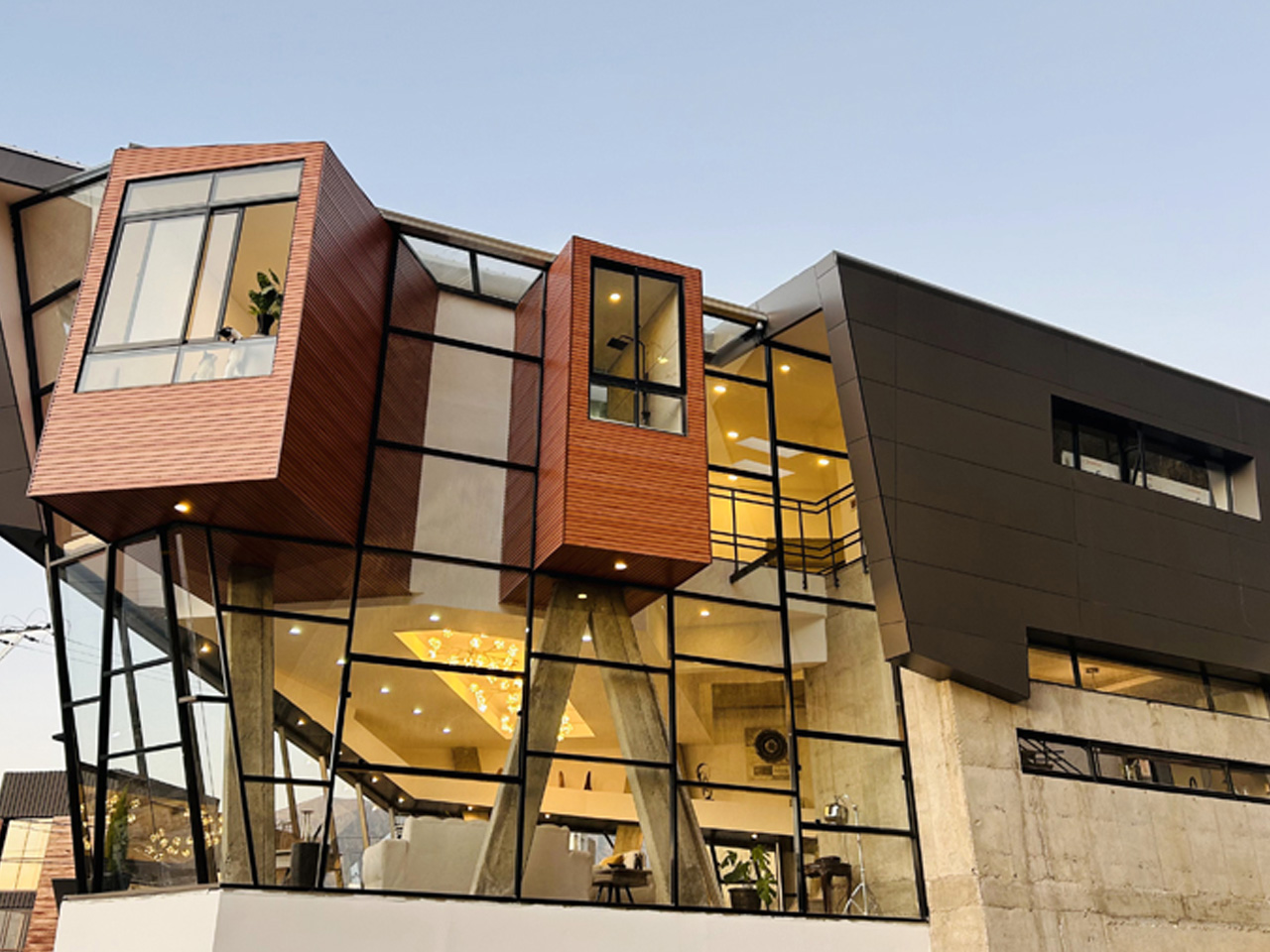
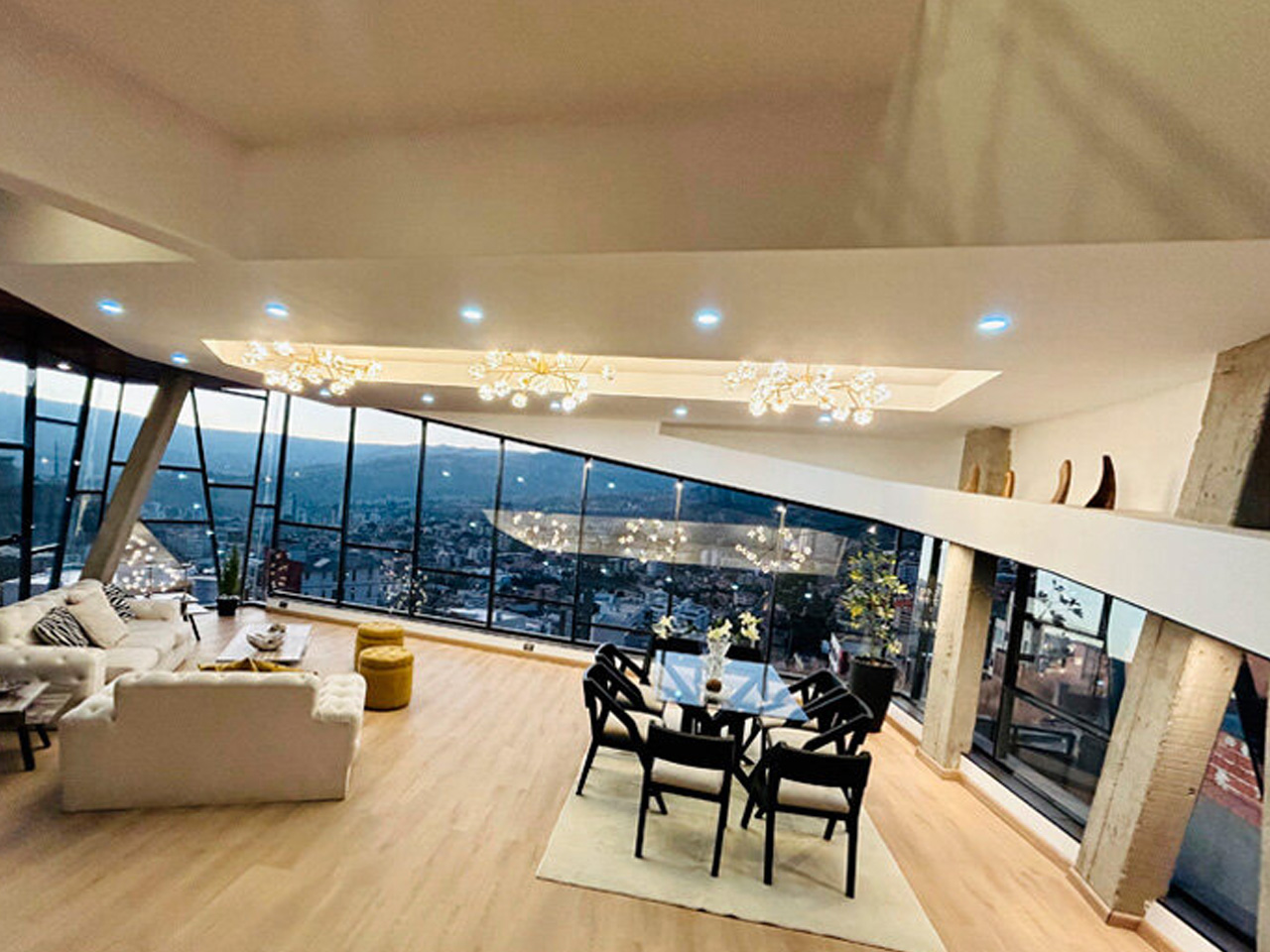
The Levitae House occupies around 340 square meters, and building the home was no easy task. Local engineers in La Paz didn’t have much experience with inclined columns and massive cantilevers, and the standard labor construction practices also deepened the issues. Hence, the designers needed to be thoroughly present during the construction process to ensure the proper steps and care were taken. The complex nature of the materials and the structural components of the project needed proper attention.
