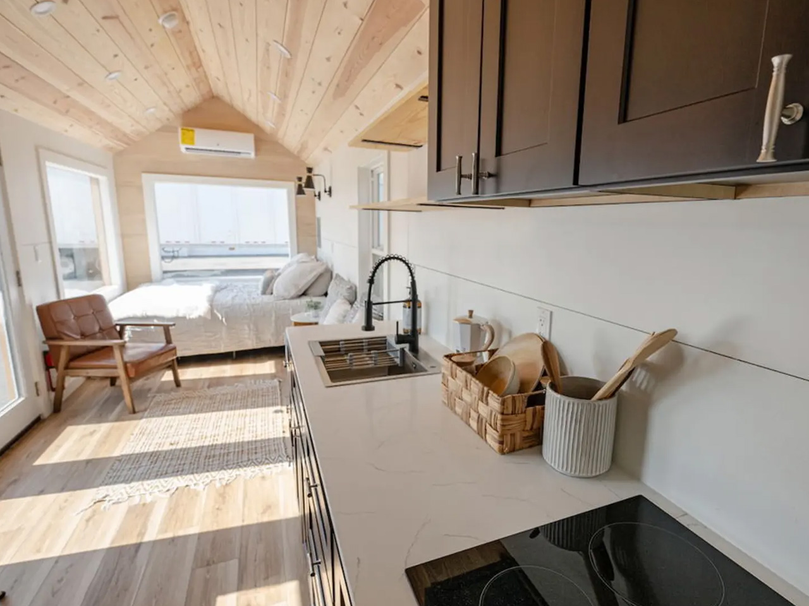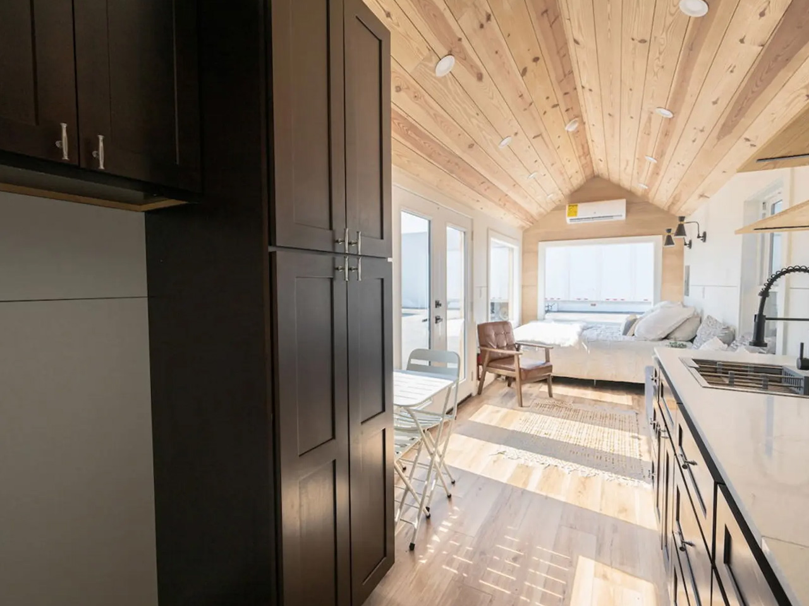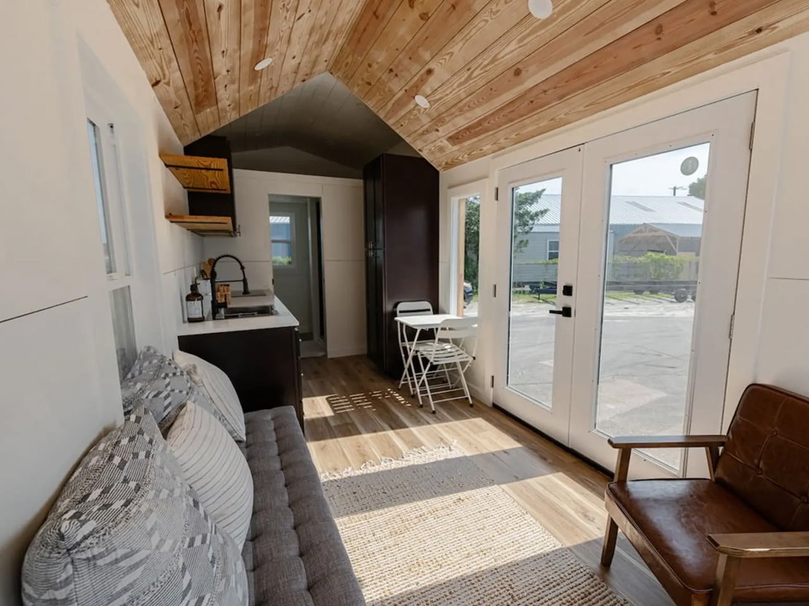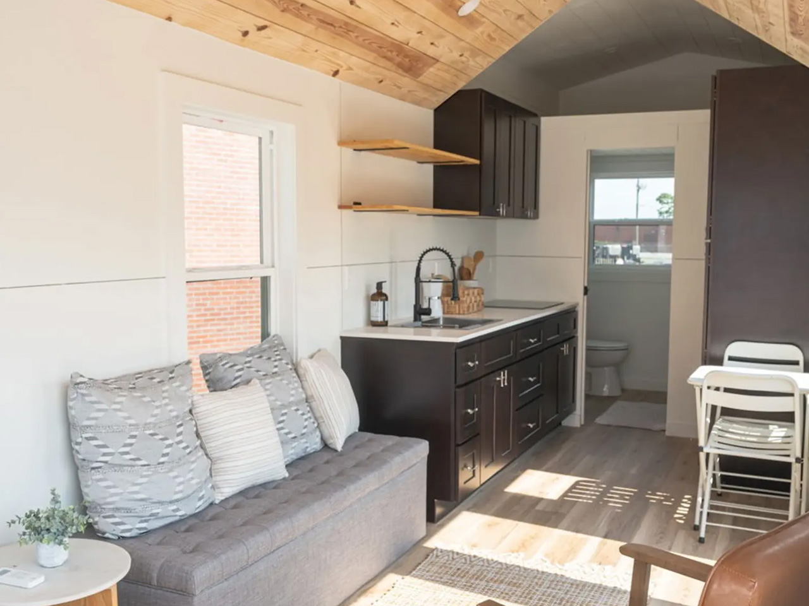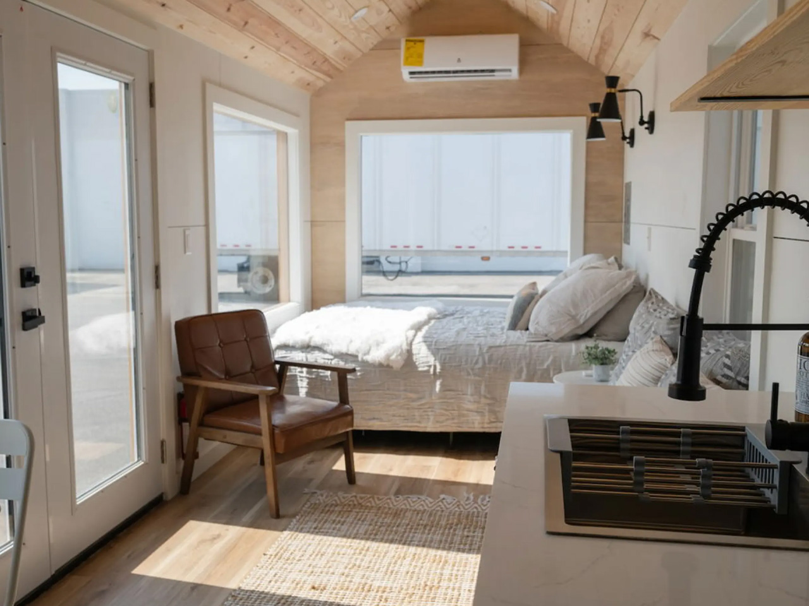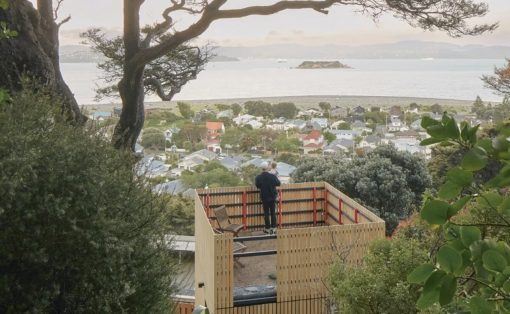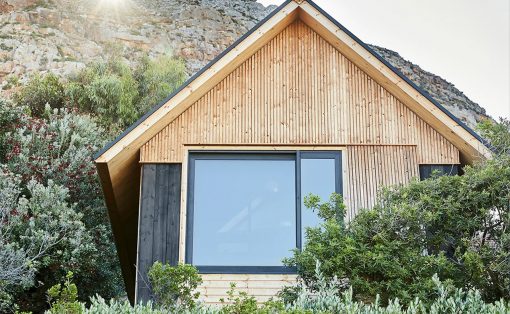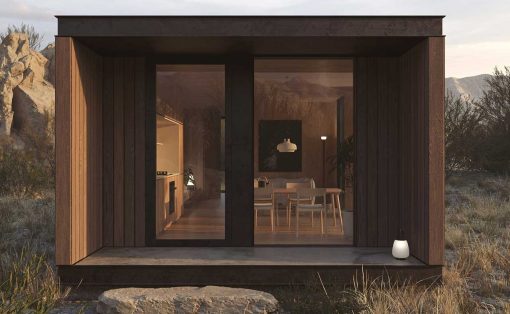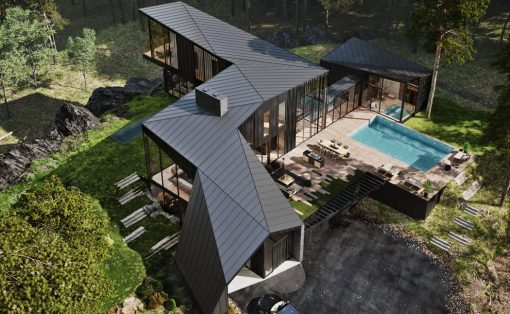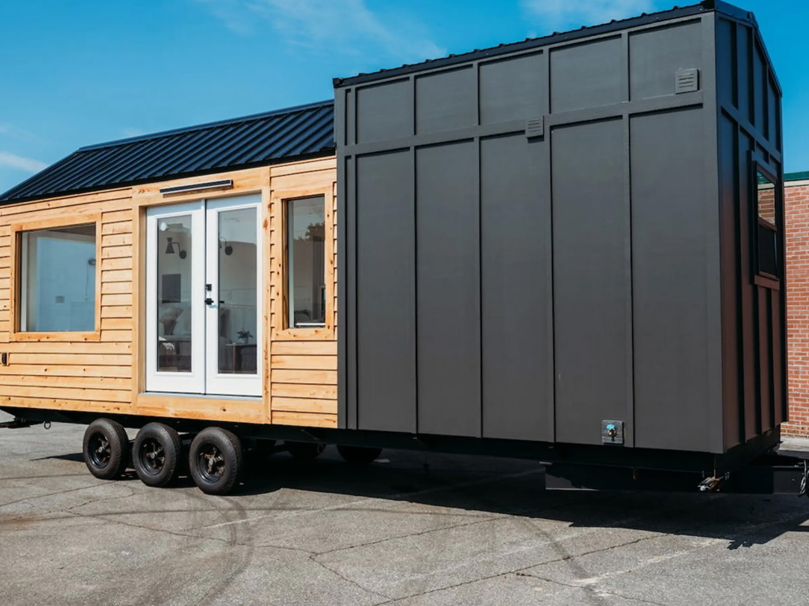
The online marketplace Tiny House Listings recently created a new towable home which is pretty large and spacious. Called the 28′ Model Tiny, this cozy house features a light-filled interior that is great for those who hate climbing stairs into the bed every night. All the amenities are mostly arranged on one floor. The tiny home measures 8.5 meters, and it is on the smaller side for typical North American tiny home models. The tiny house is based on a triple-axle trailer and features a finishing of wood and cement board siding. It is accentuated by a steel roof.
Designer: Tiny House Listings

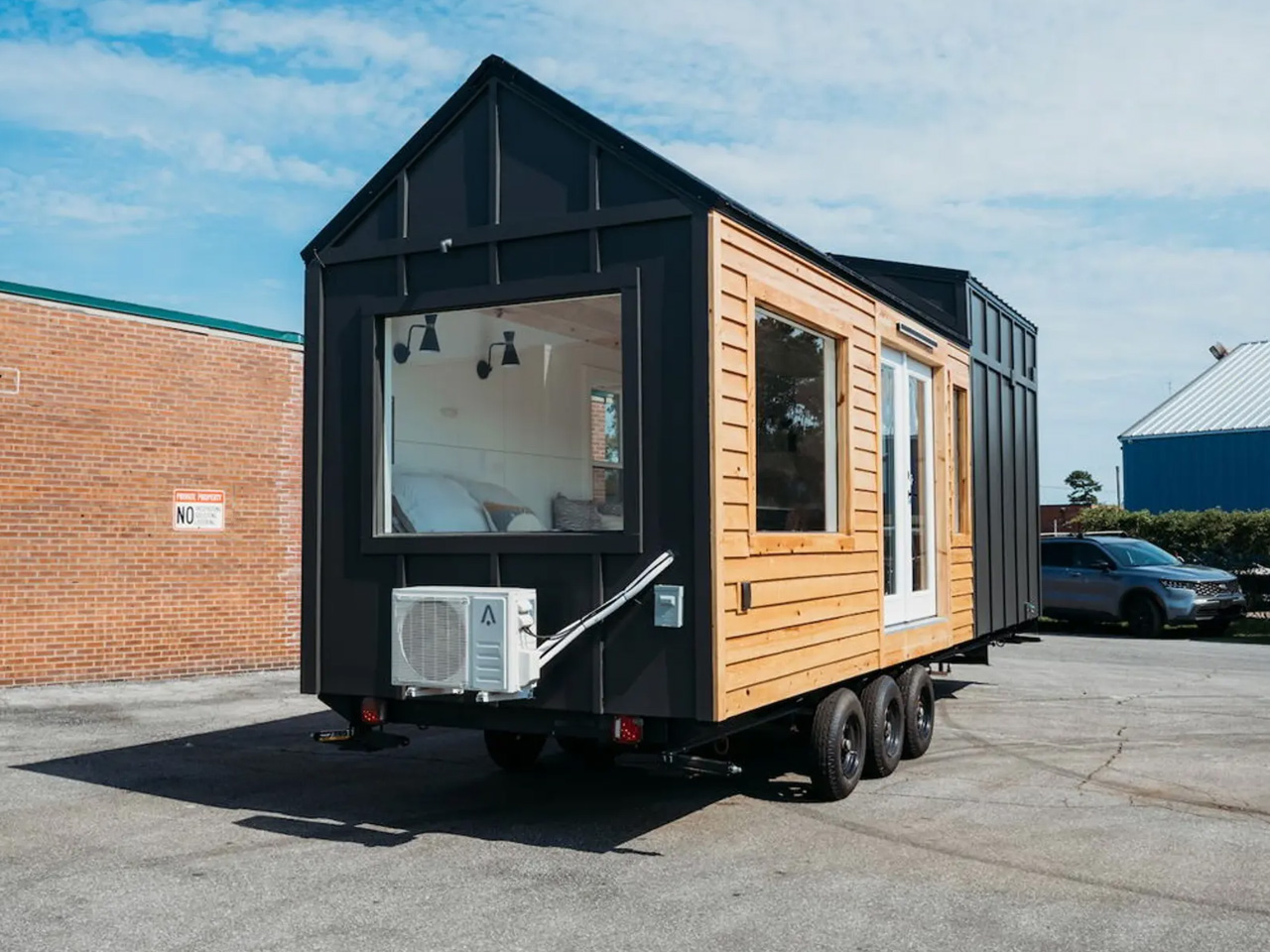
The tiny home occupies 224 square feet and has a pretty airy and impressive layout. The interior is quite open and can be accessed via double glass doors which lead to the living room. The living area includes a sofa with integrated storage, as well as a bed. The glazing is pretty generous and offers stunning views of the surrounding landscape. It also allows light to generously stream in. The kitchen is located next to the living area, and this includes a sink, induction stove, cabinetry, and a big pantry. The kitchen also includes quartz counters, and an apartment-sized fridge/freezer, as well as a dining table for two people.
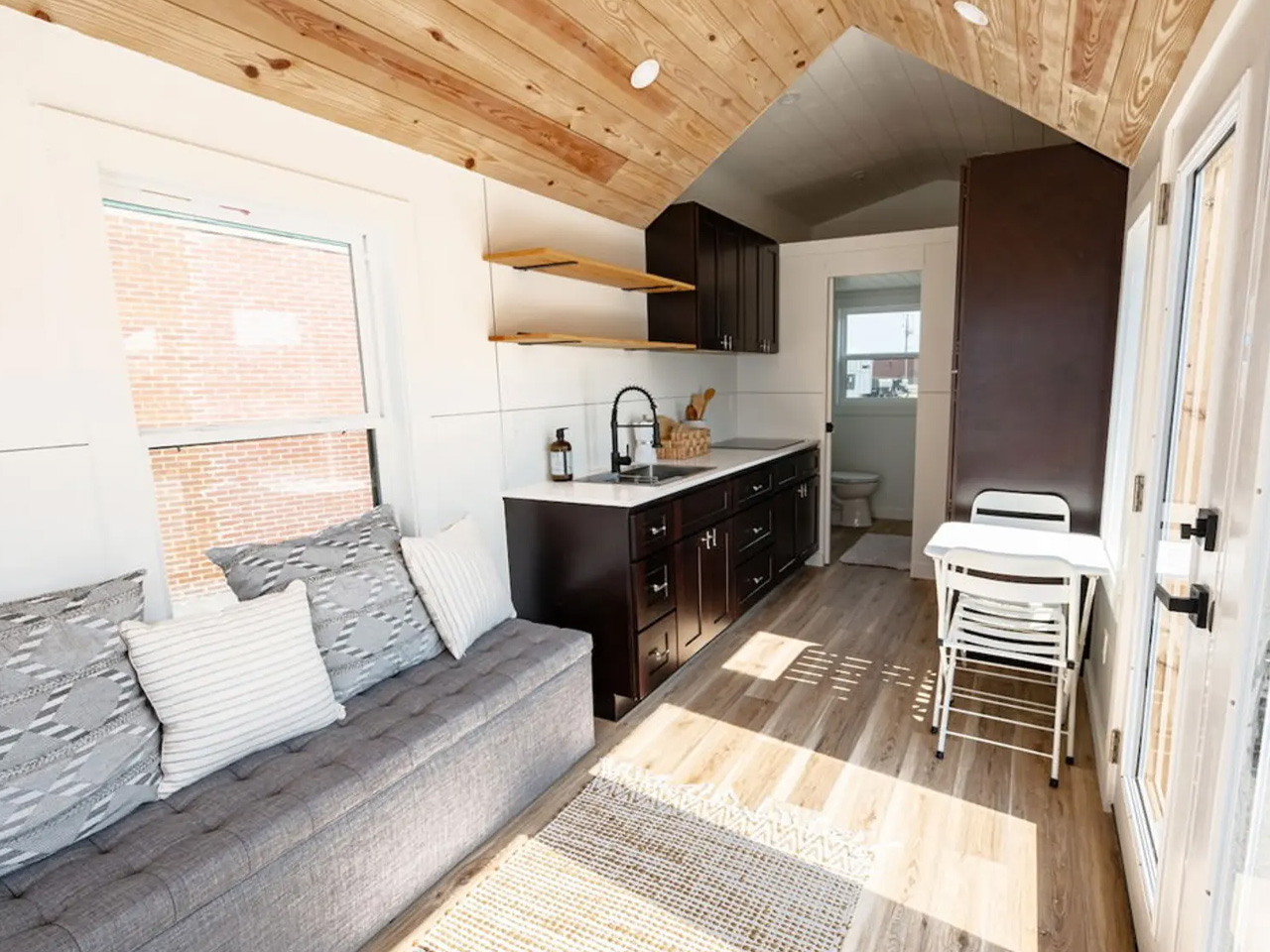
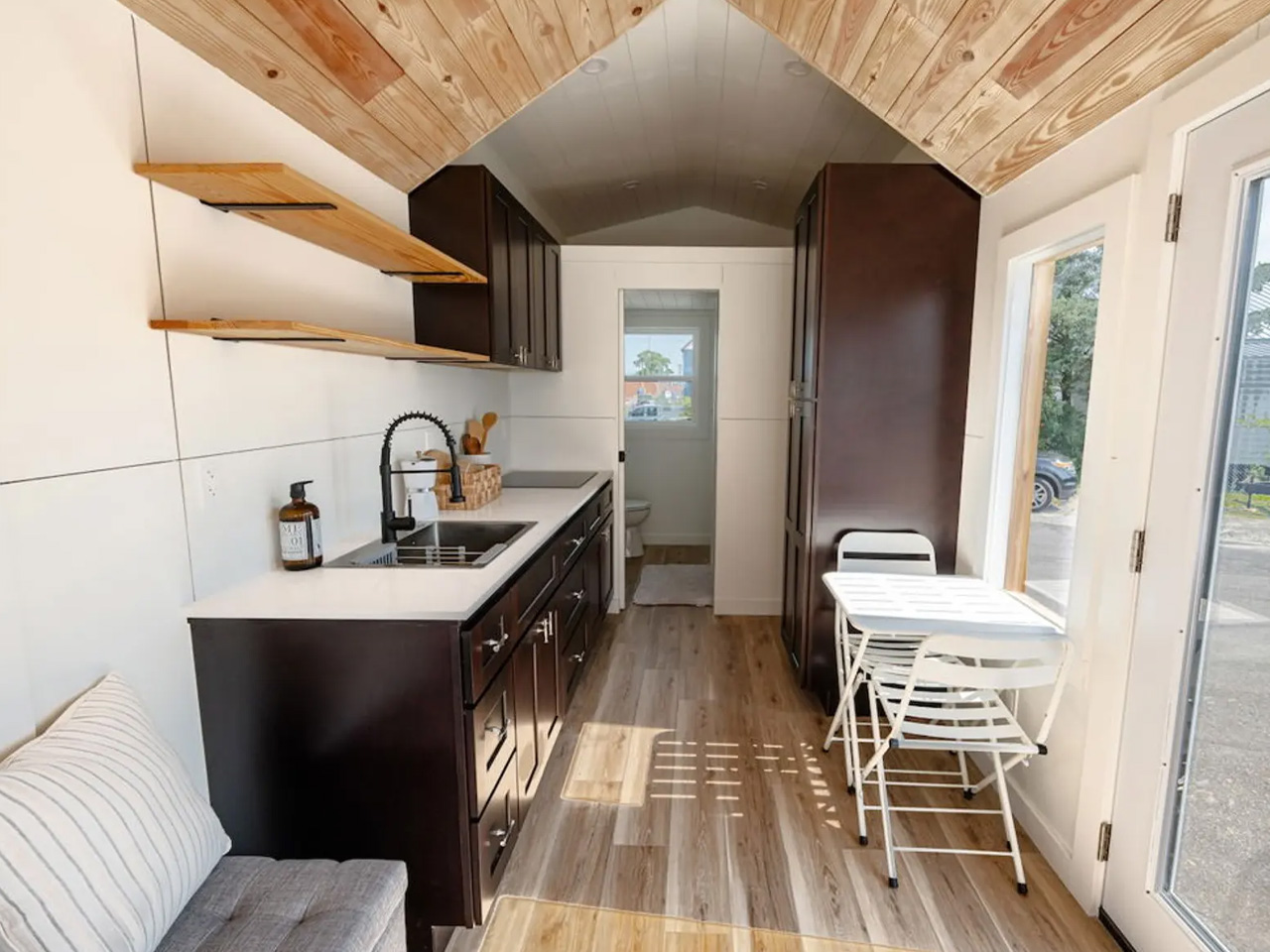
The 28′ Model Tiny Home’s kitchen and bathroom are connected via a pocket sliding door. The bathroom is pretty small and compact, and it includes a shower, a flushing toilet, and a wall-mounted sink. A loft is located above the bathroom, and this is big enough to be used as a bathroom, but since it doesn’t include any windows, it is better used as a storage space.
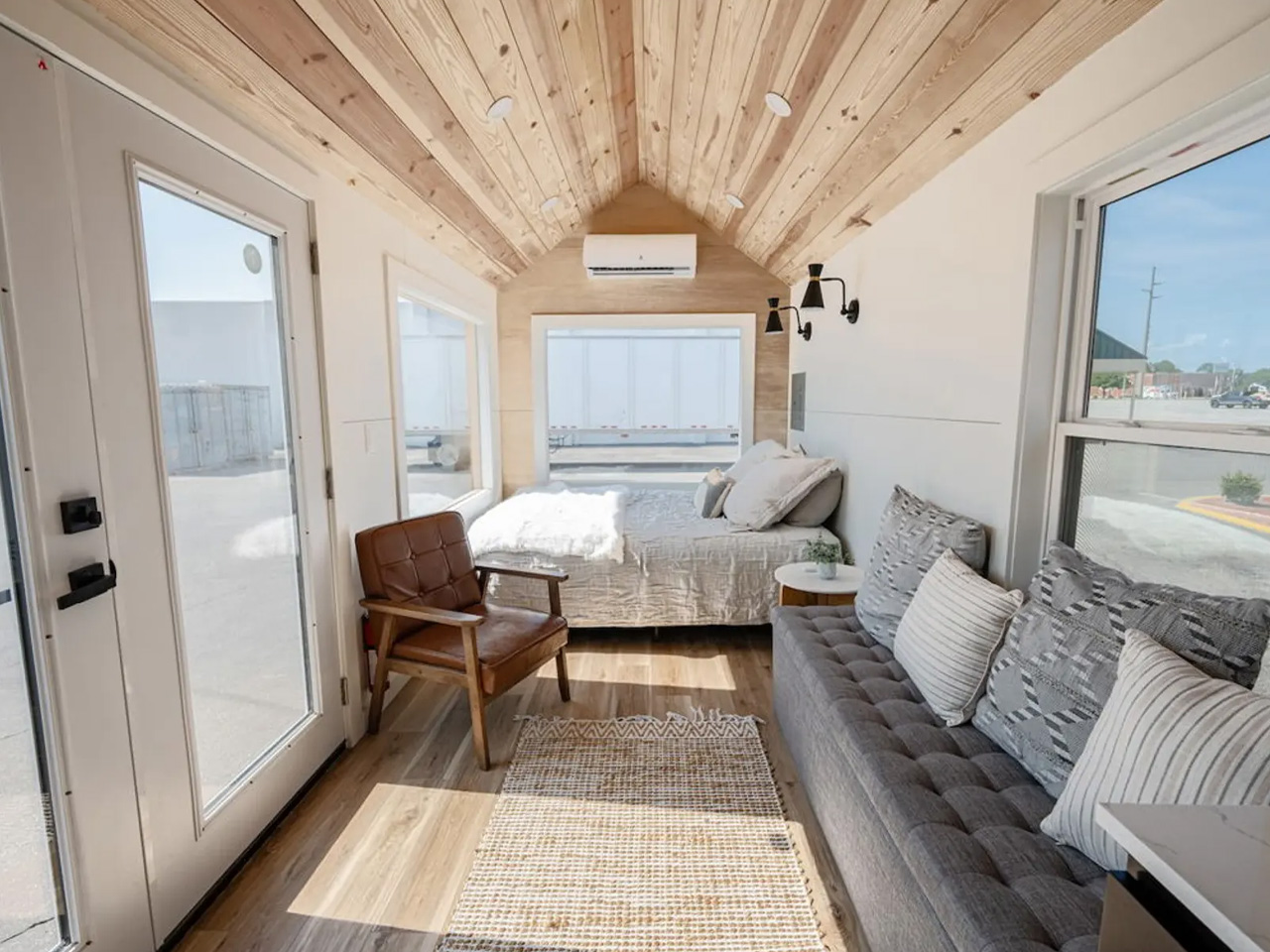
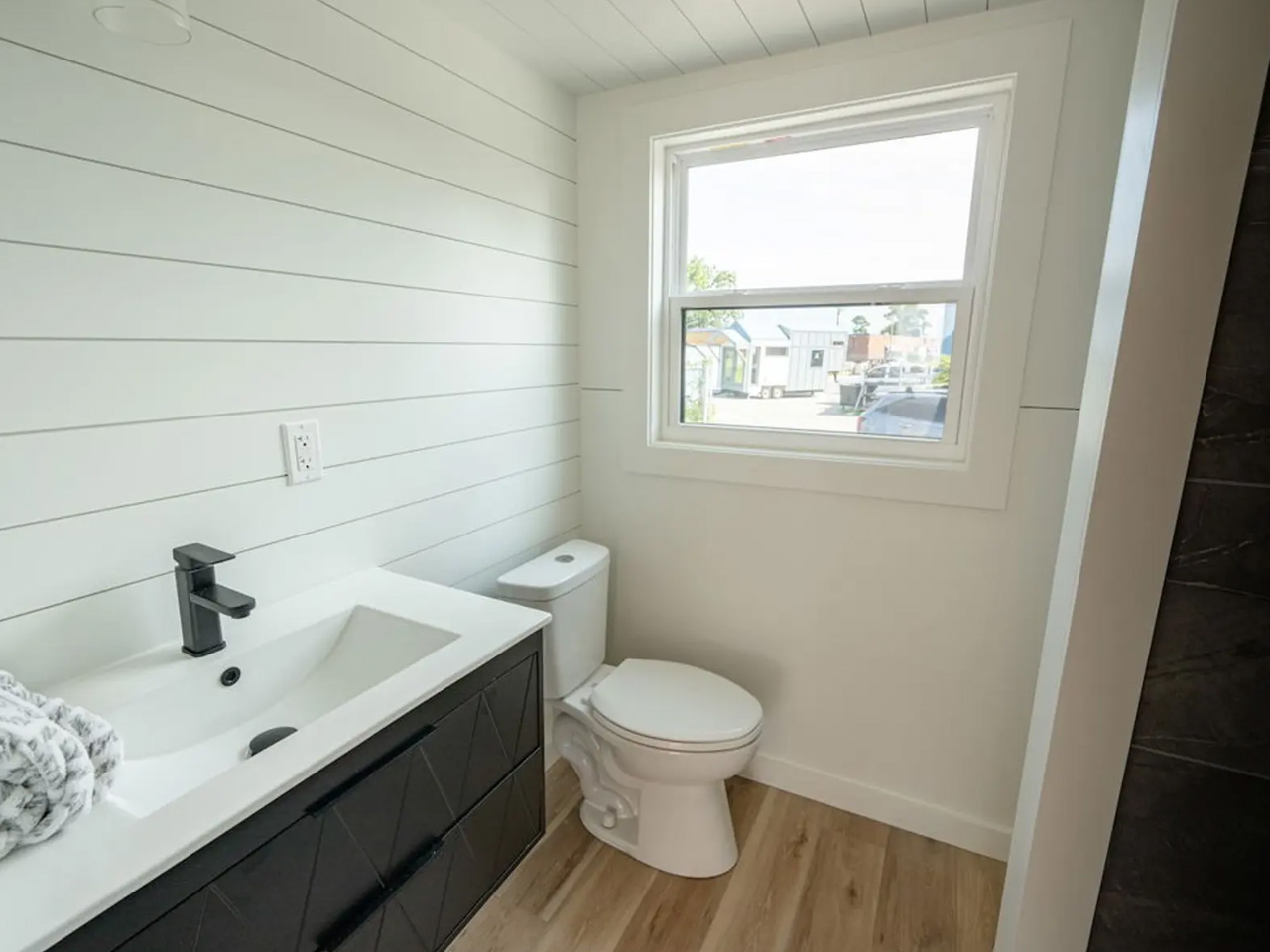
The 28′ Model Tiny is a well-designed and free-flowing home for those who prefer open layouts, and spaces that seem inviting and airy. It is well-equipped with generous glazing, and an ample amount of storage space. All the rooms are placed on one floor, which facilitates easy movement, and eliminates the need for stairs.
