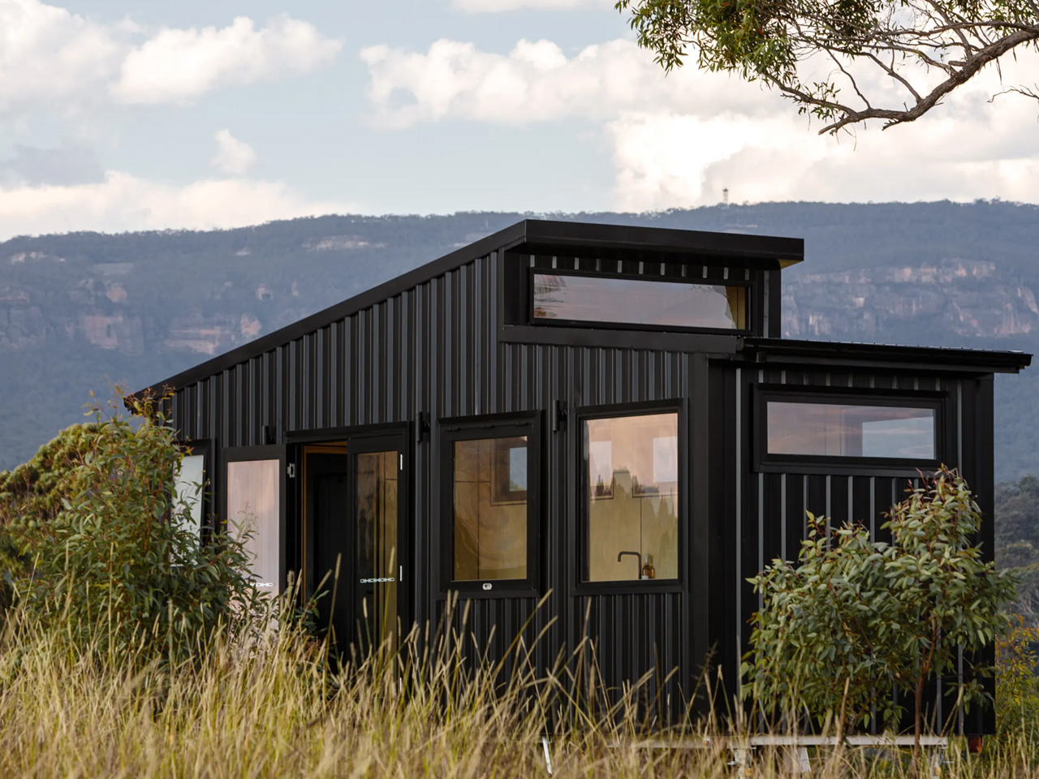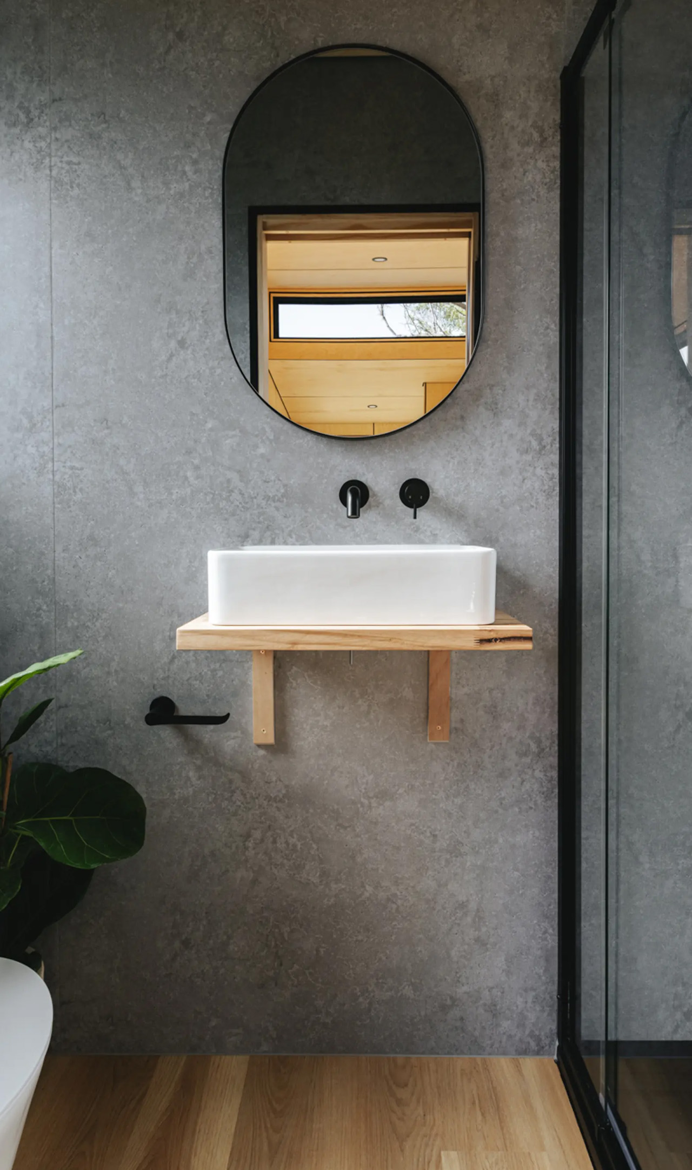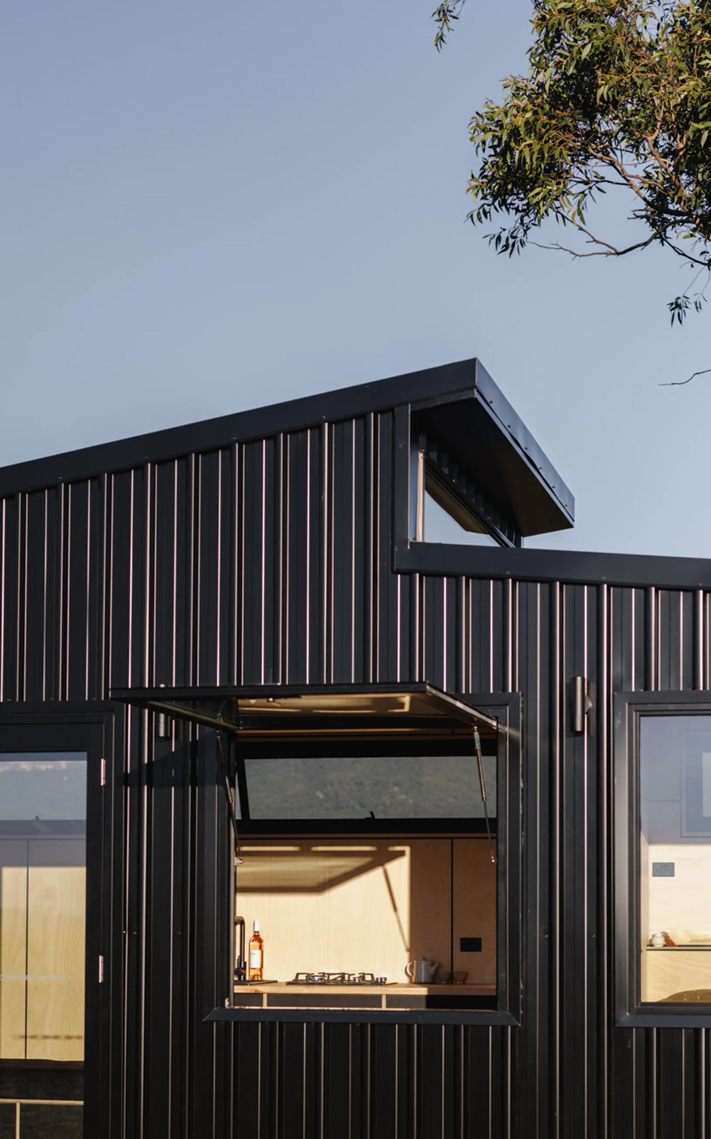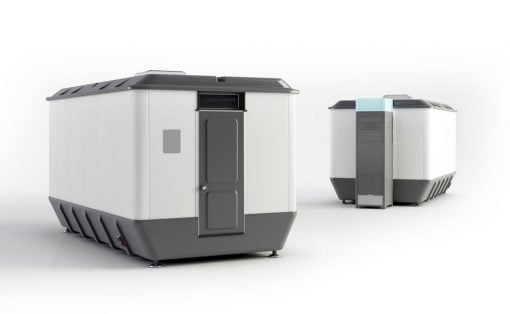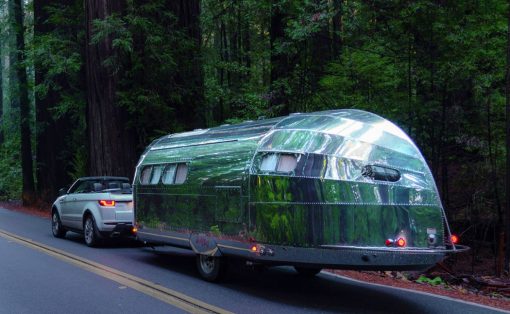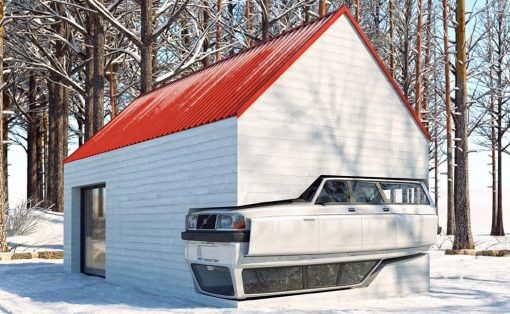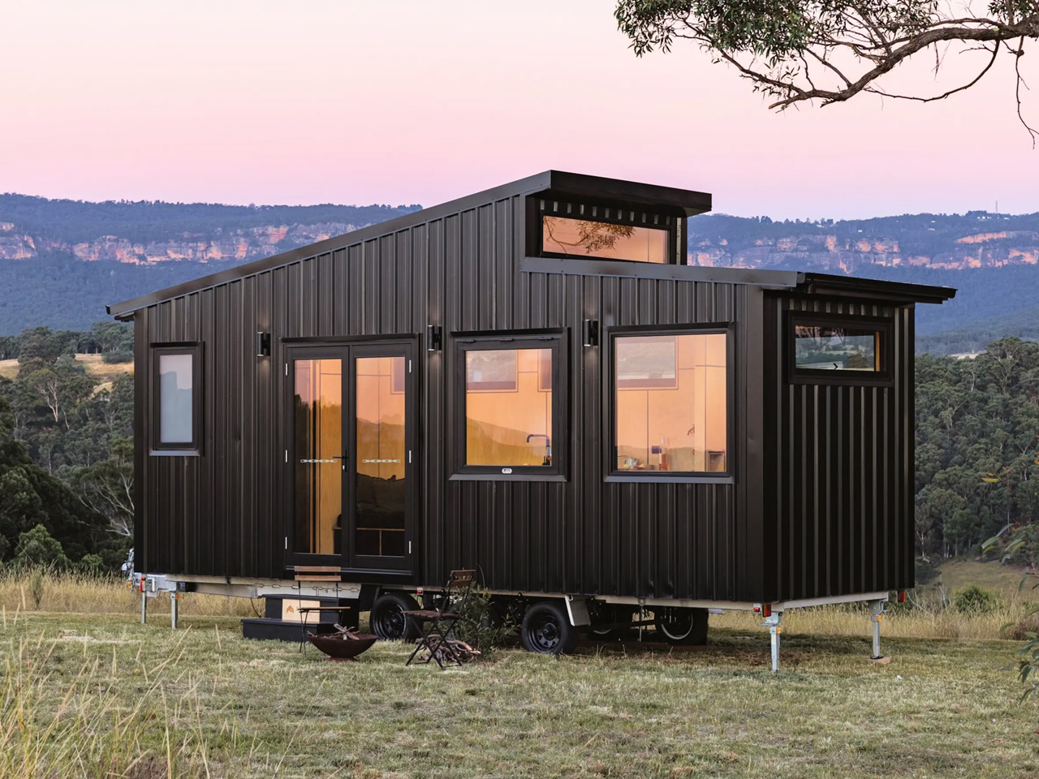
Designed by Australia’s Ridgeline Tiny Homes, the Sun Valley model showcases that sometimes less is truly more. The tiny home features a simple and light-filled layout, making the best use of available space. The home serves well as a vacation home, or a second home. The Sun Valley tiny home features a sloping roof, and a sleek black exterior. It is founded on a triple-axle trailer with a length of 23.7 feet. The home has a metal finish, and is amped with loads of glazing, which allows it to be pretty light-filled.
Designer: Ridgeline Tiny Homes
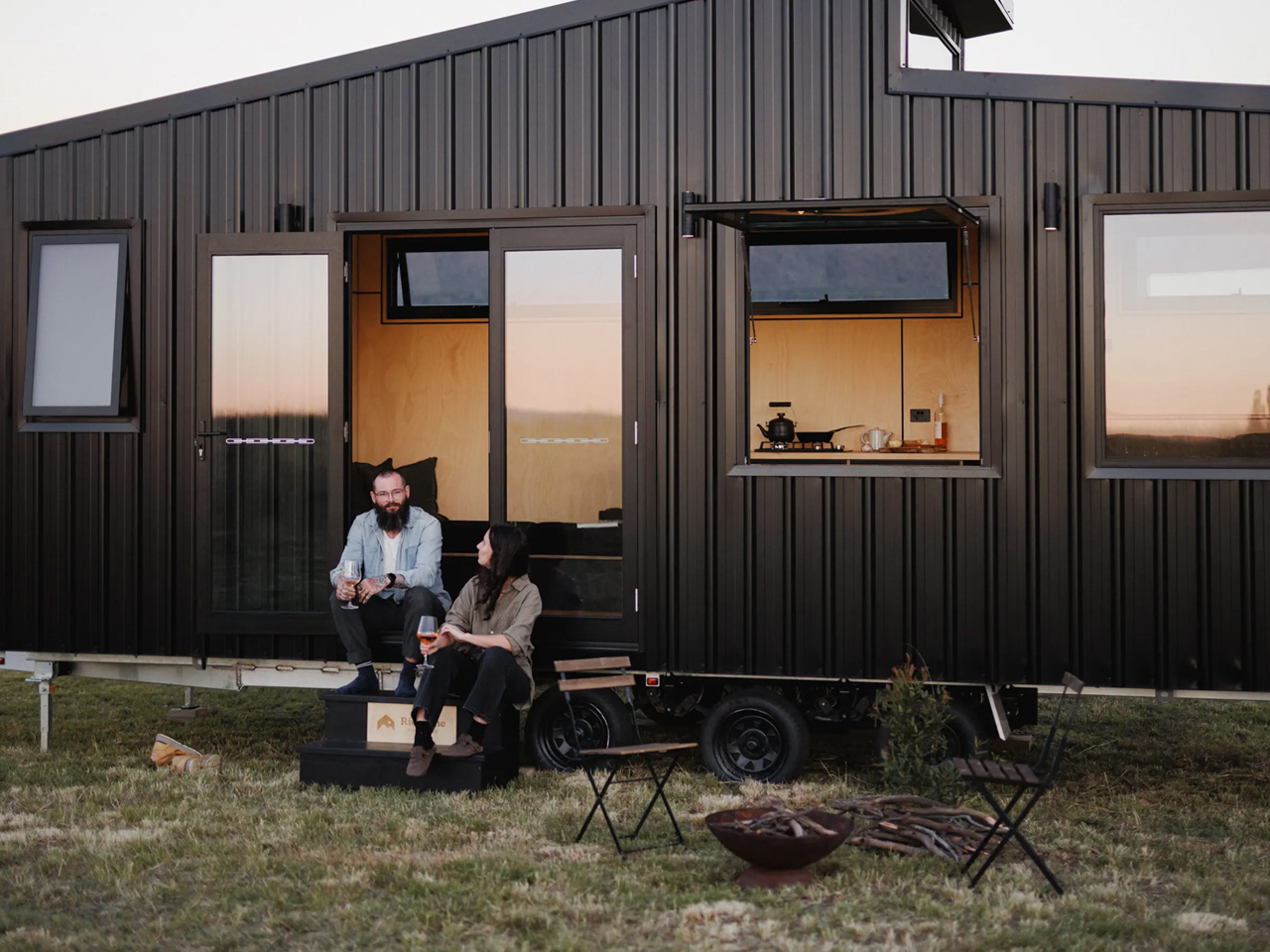
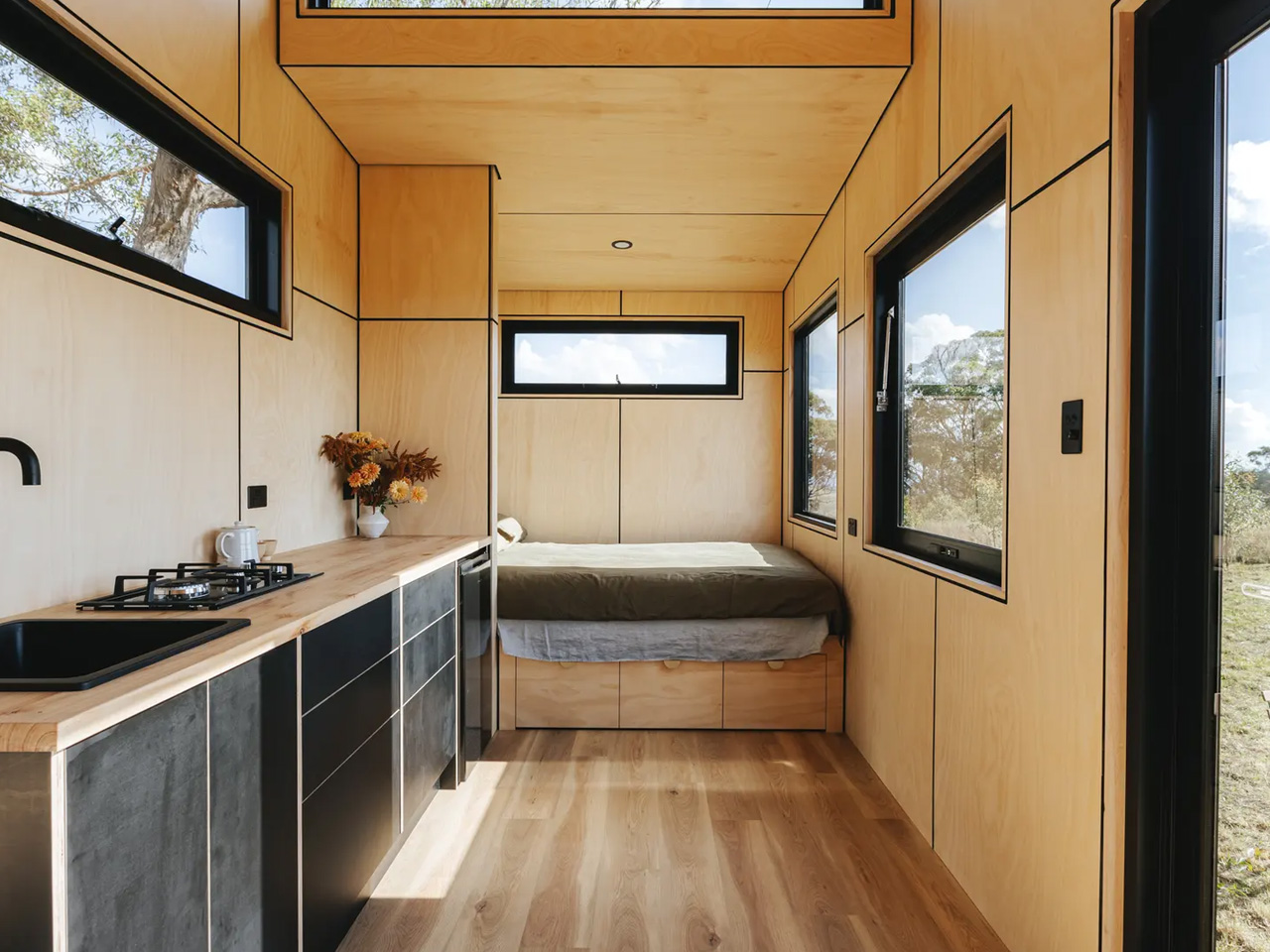
The Sun Valley tiny home can be entered via glass double doors, and the interior occupies around 15.4 sq m. The entire house is arranged on one floor, and there isn’t any loft, which helps the home feel more light-filled and airy. The entrance leads to the living room which is quite small and simple. The living room includes a sofa, and integrated storage. The kitchen is closely located, and it includes a sink, a two-burner propane-powered stove, plus a small fridge and some cabinetry.
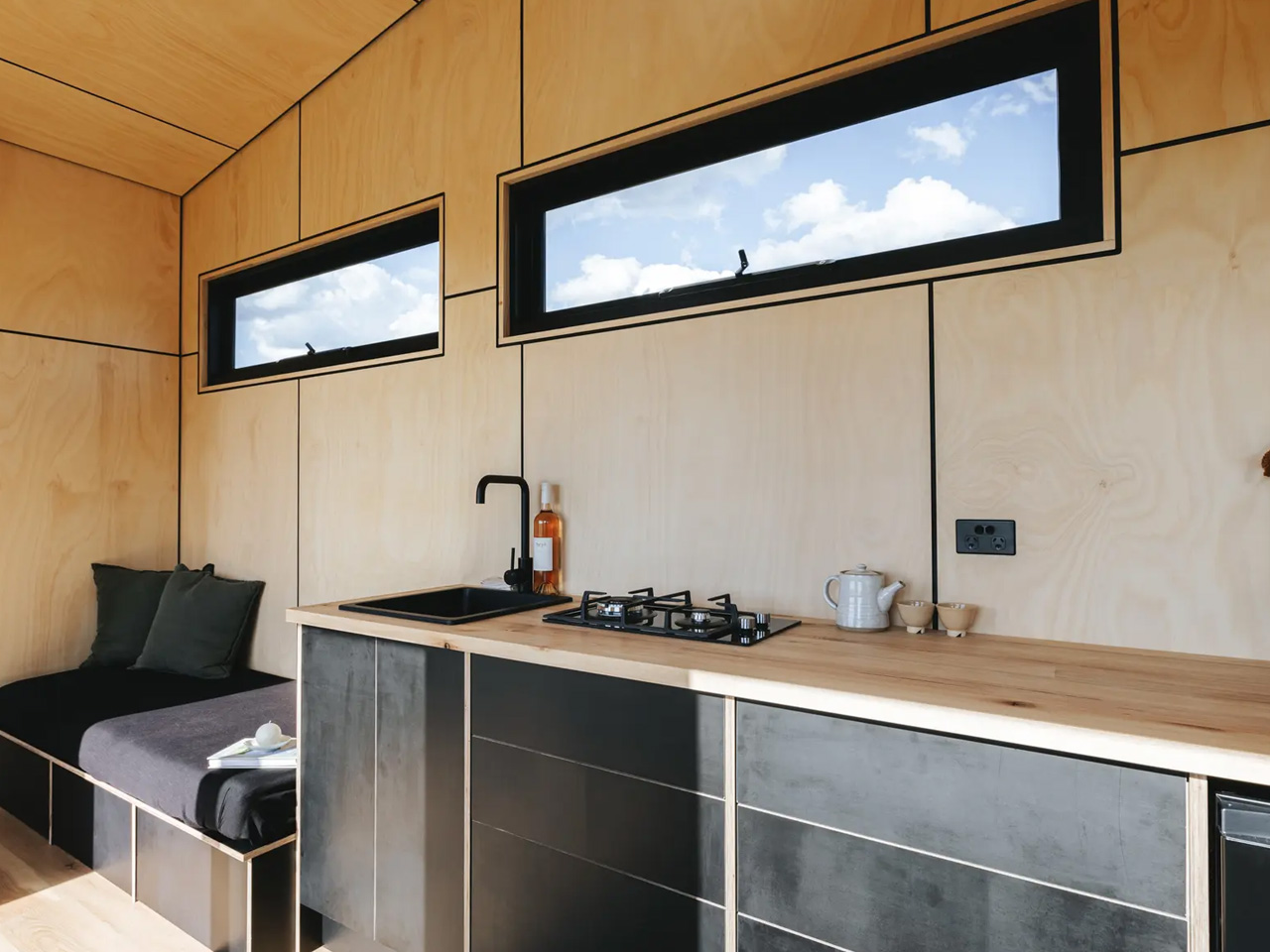
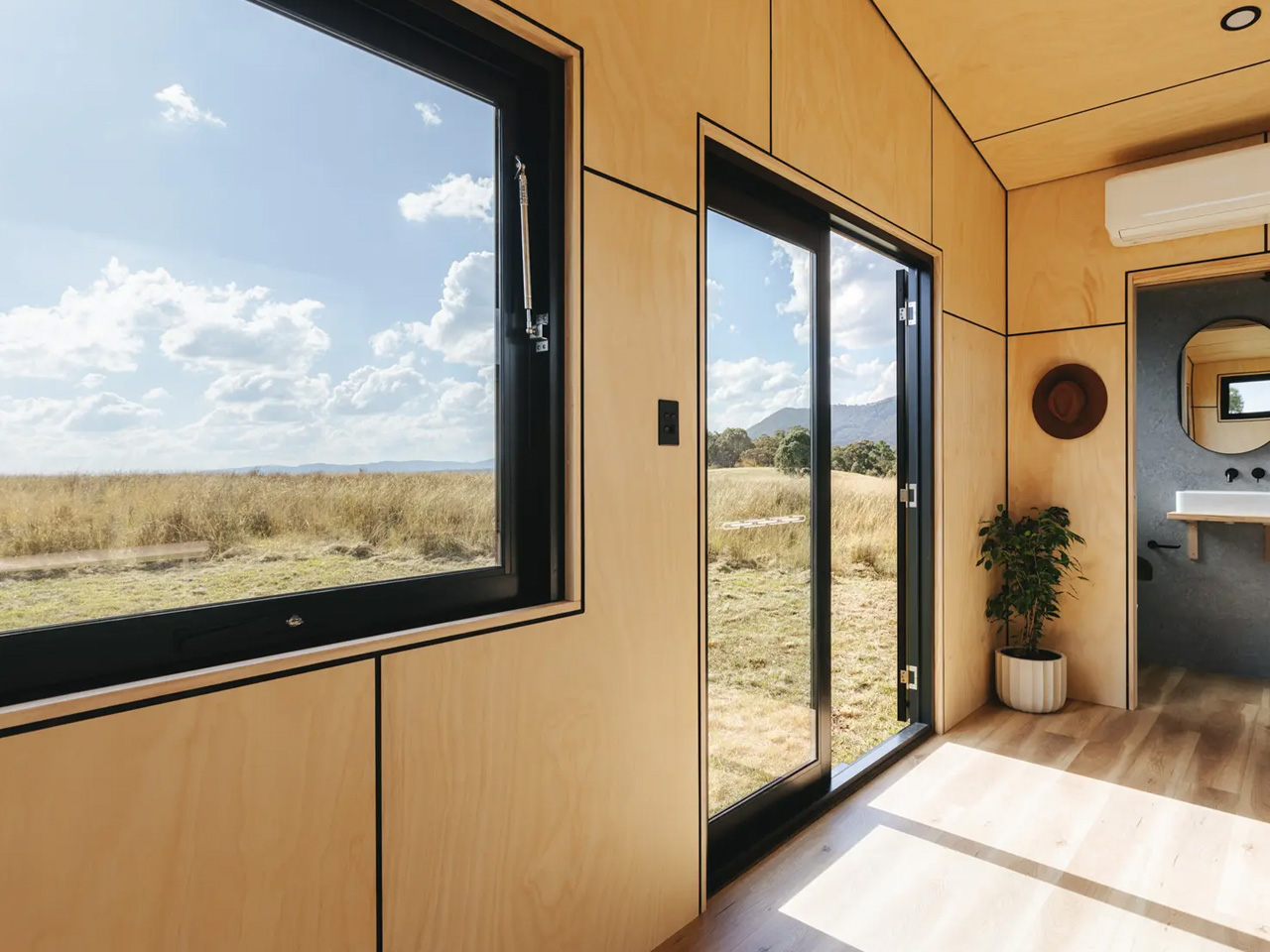
The kitchen is connected to the bedroom. As you enter the bedroom, you are welcomed by a double bed with built-in storage and generous glazing. Since the bedroom is located on the ground floor, there is plenty of headroom to stand straight, unlike typical loft-style bedrooms where residents need to bend and reach their beds.
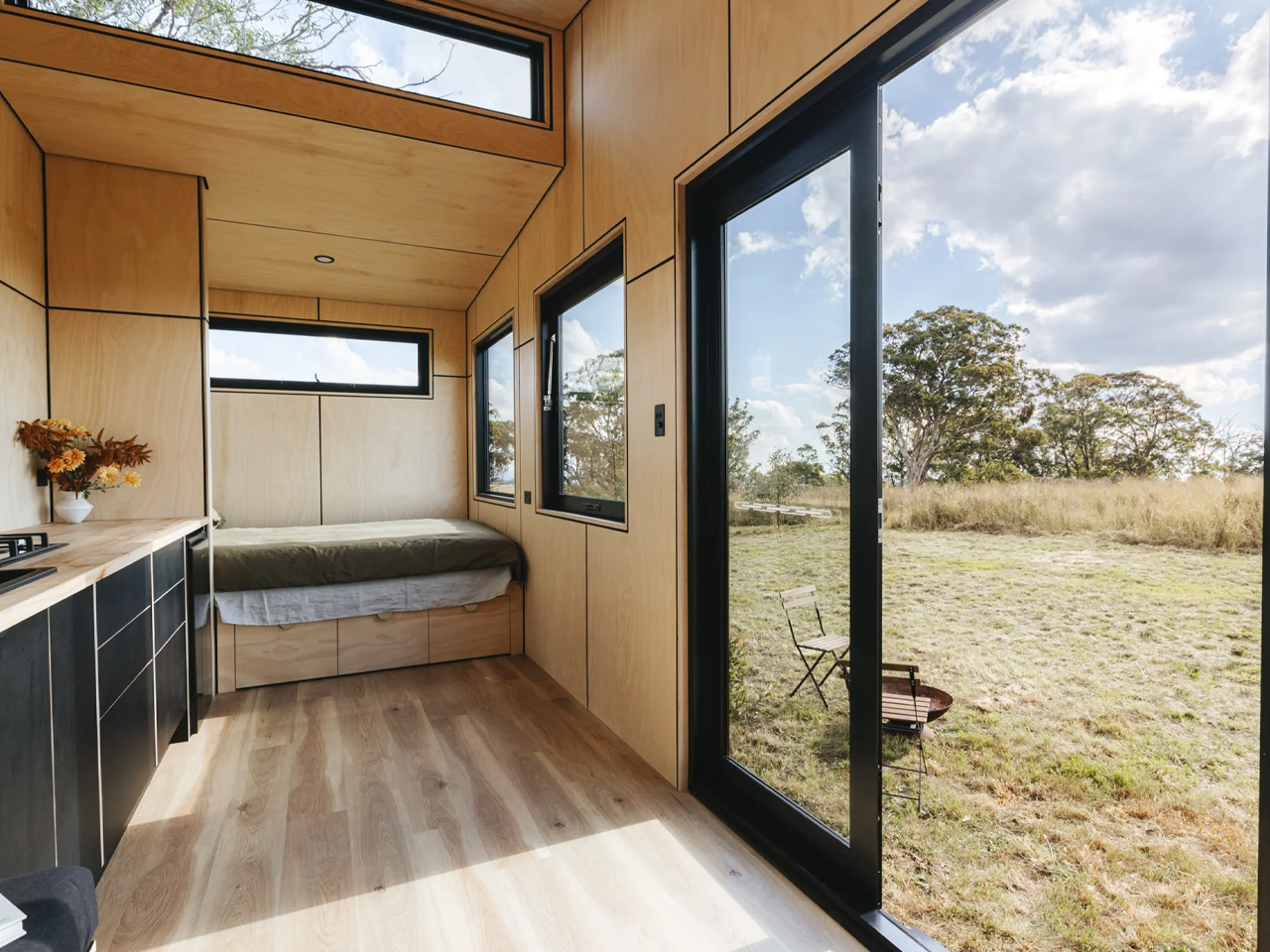
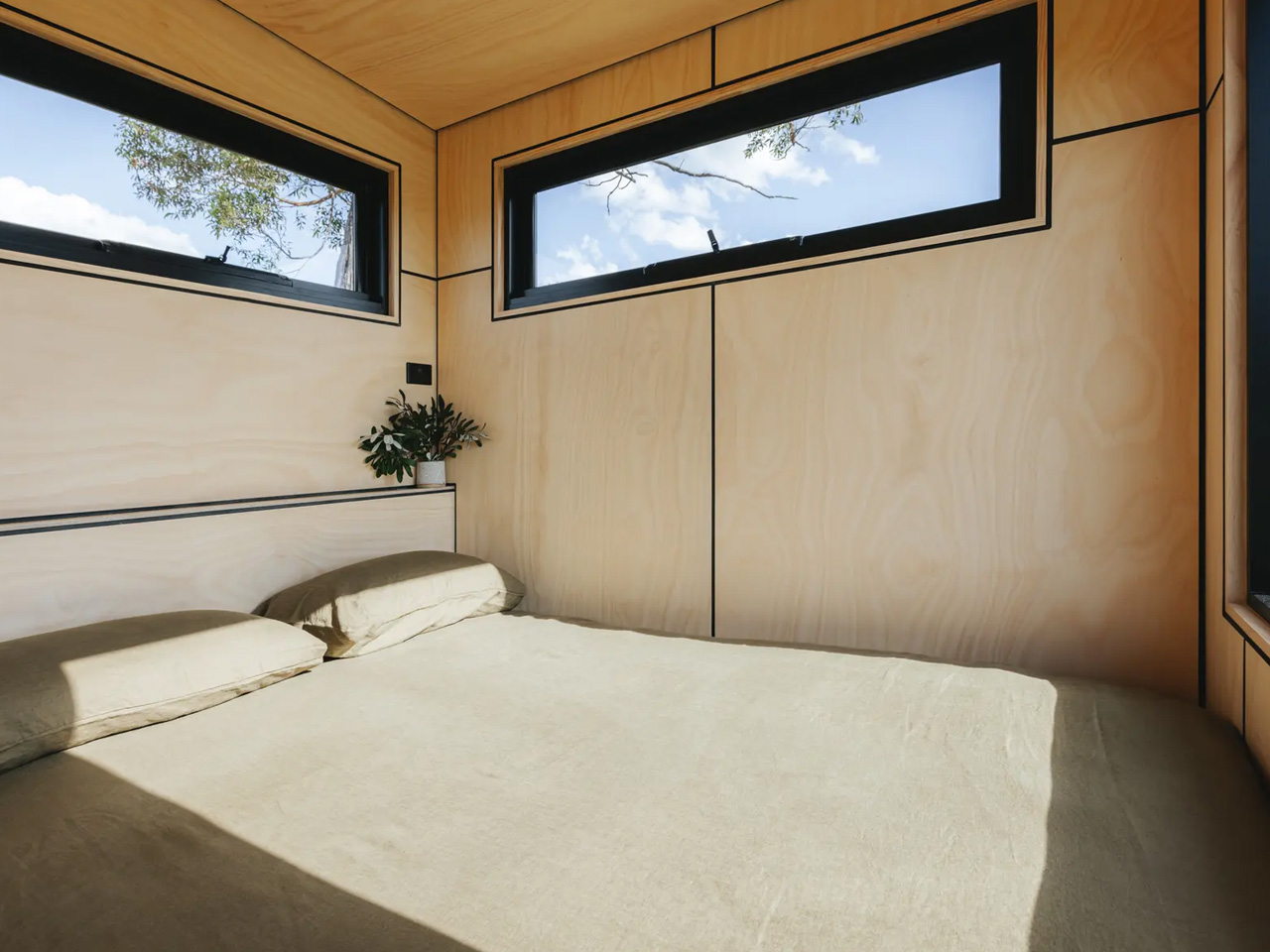
Like other tiny homes, the Sun Valley has a lot of customization options available, such as the color of the home, the cladding, and the cabinetry. We are unaware of the price of the home, or on the availability of it. The Sun Valley home proves how you can actually do a lot with less, and represents the smart utilization of limited space. The layout of the home is simple but clever, with all the essential amenities integrated. If you’re looking for a compact and well-planned tiny home, then the Sun Valley house is the one for you.
