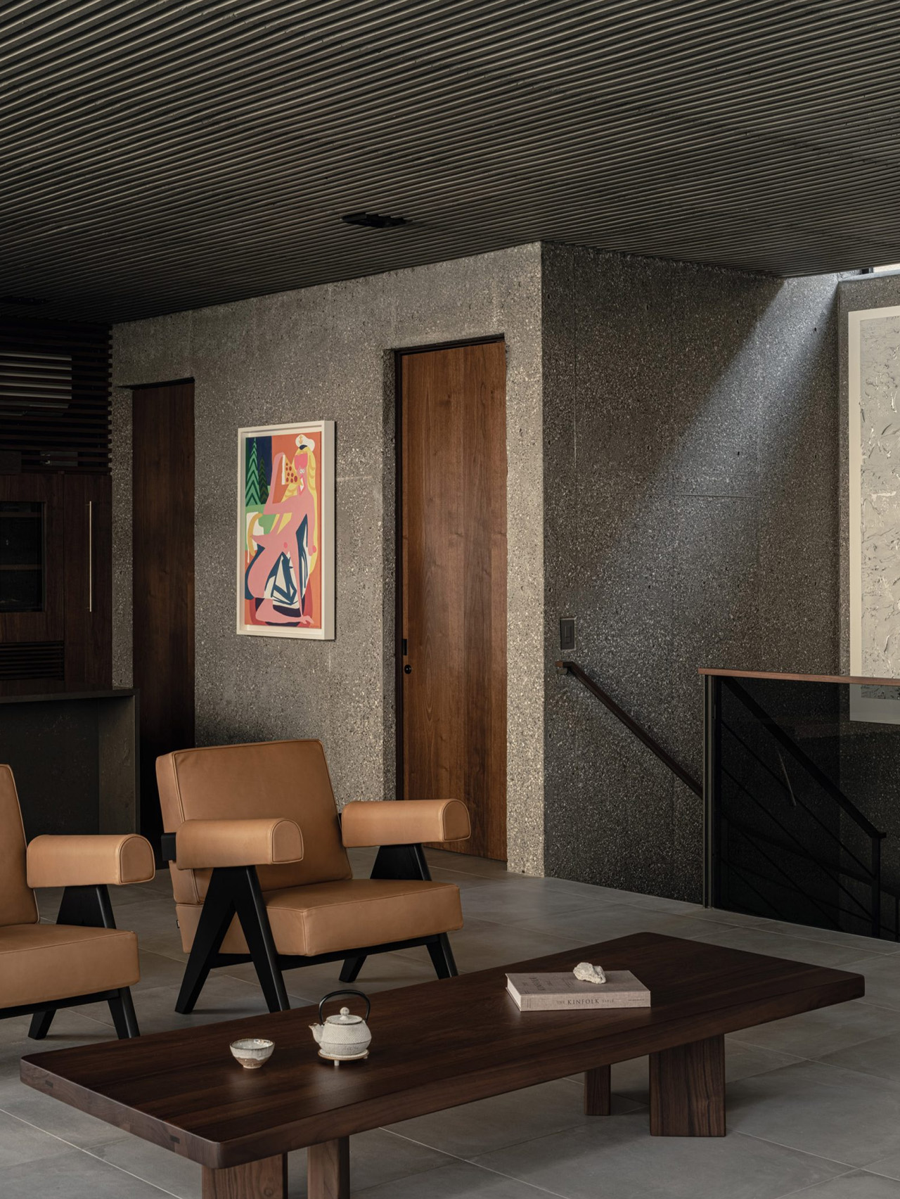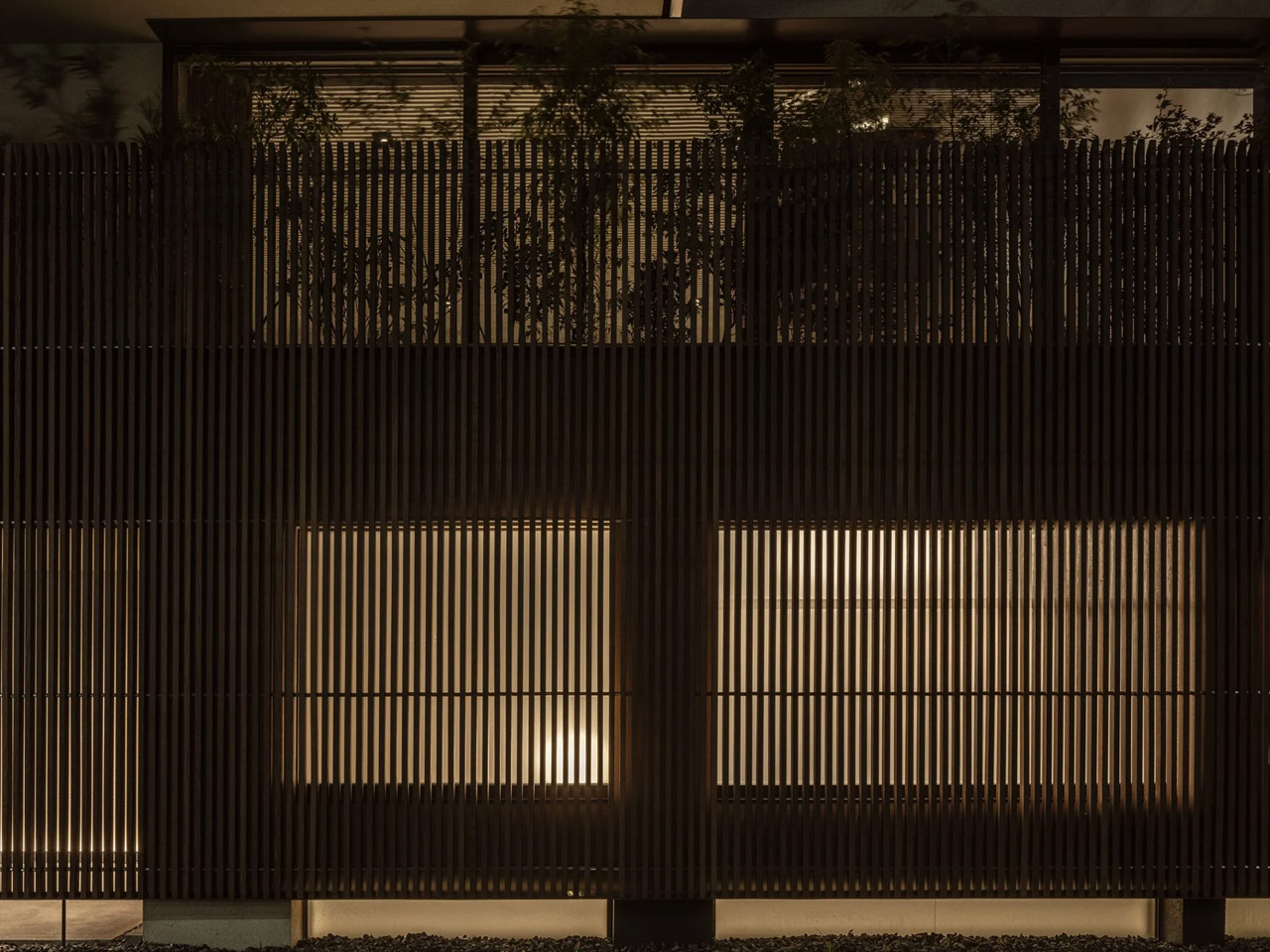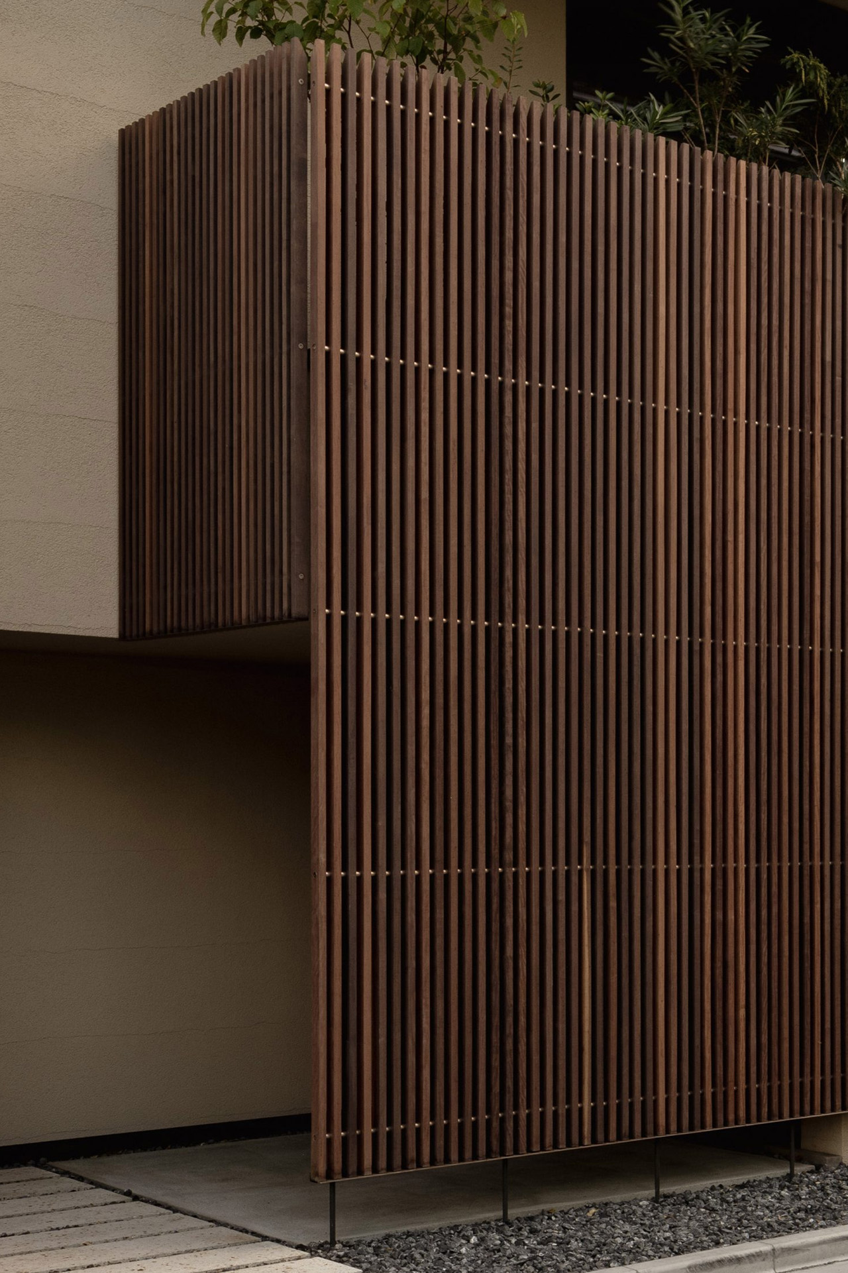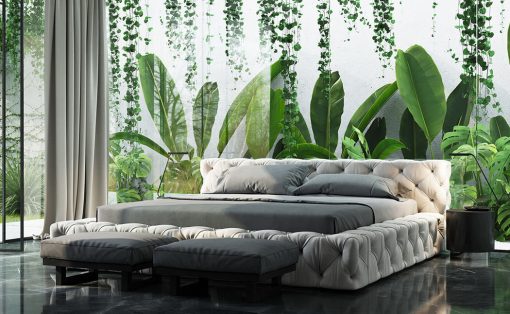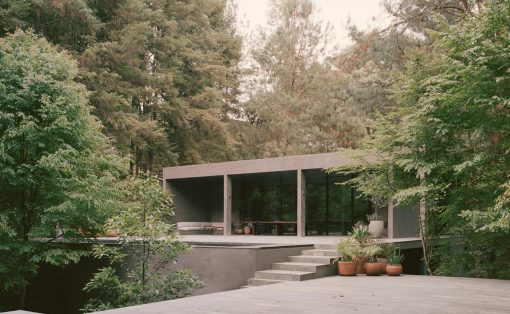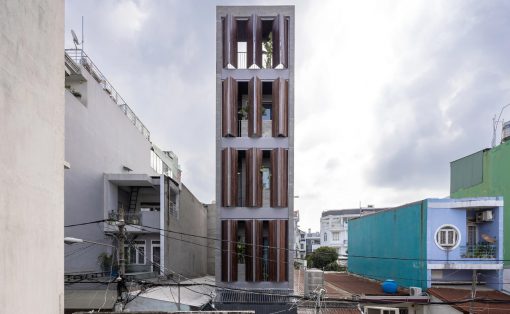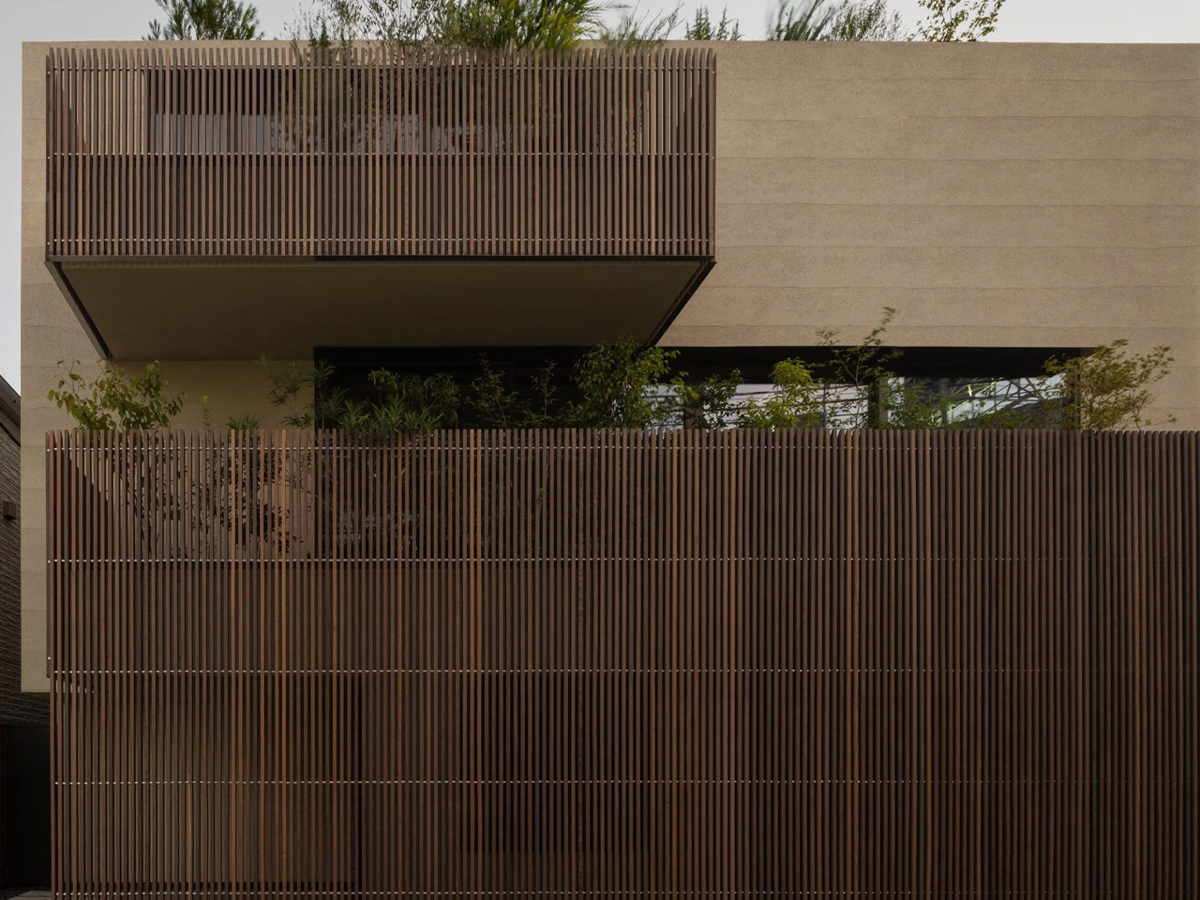
Japanese architect Keiji Ashizawa designed the love concrete home the ‘House in Aoyama’. The house features louvers inspired by the louvers on the townhouses in Kyoto. These louvres were incorporated to create a sense of privacy in the home. As its name suggests, the house is located in the central Aoyama area and is built for a family with a child and two dogs. Since the home is located at a busy intersection, it was constructed to offer maximum privacy to the residents, and hence concrete was selected as the material of choice
“We had to choose a material resilient to acoustic disruption and vibration for the urban context,” said studio founder Keiji Ashizawa “Considering the need for a basement, rooftop, and balcony, we picked concrete as the best fit.”
Designer: Keiji Ashizawa
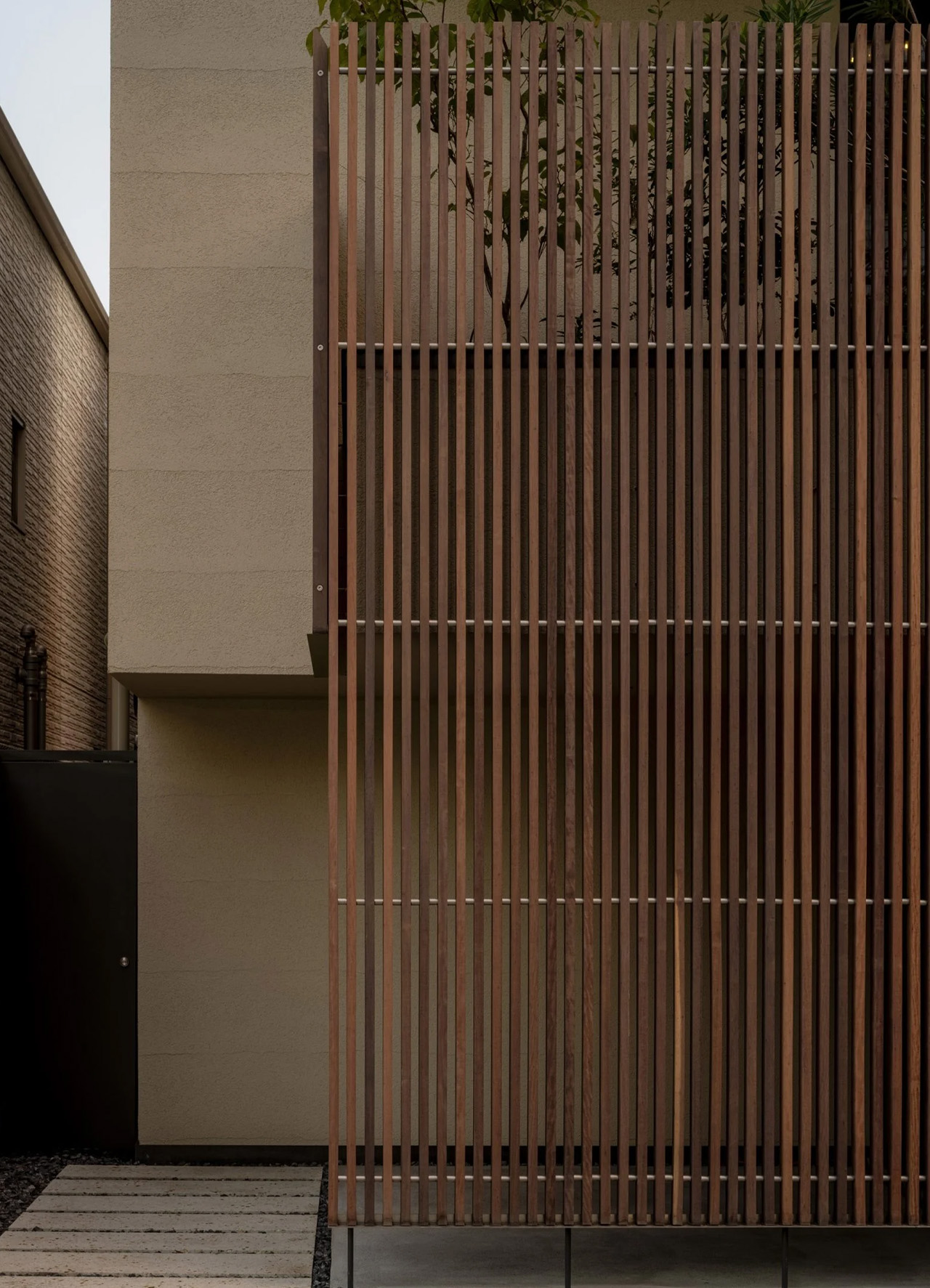
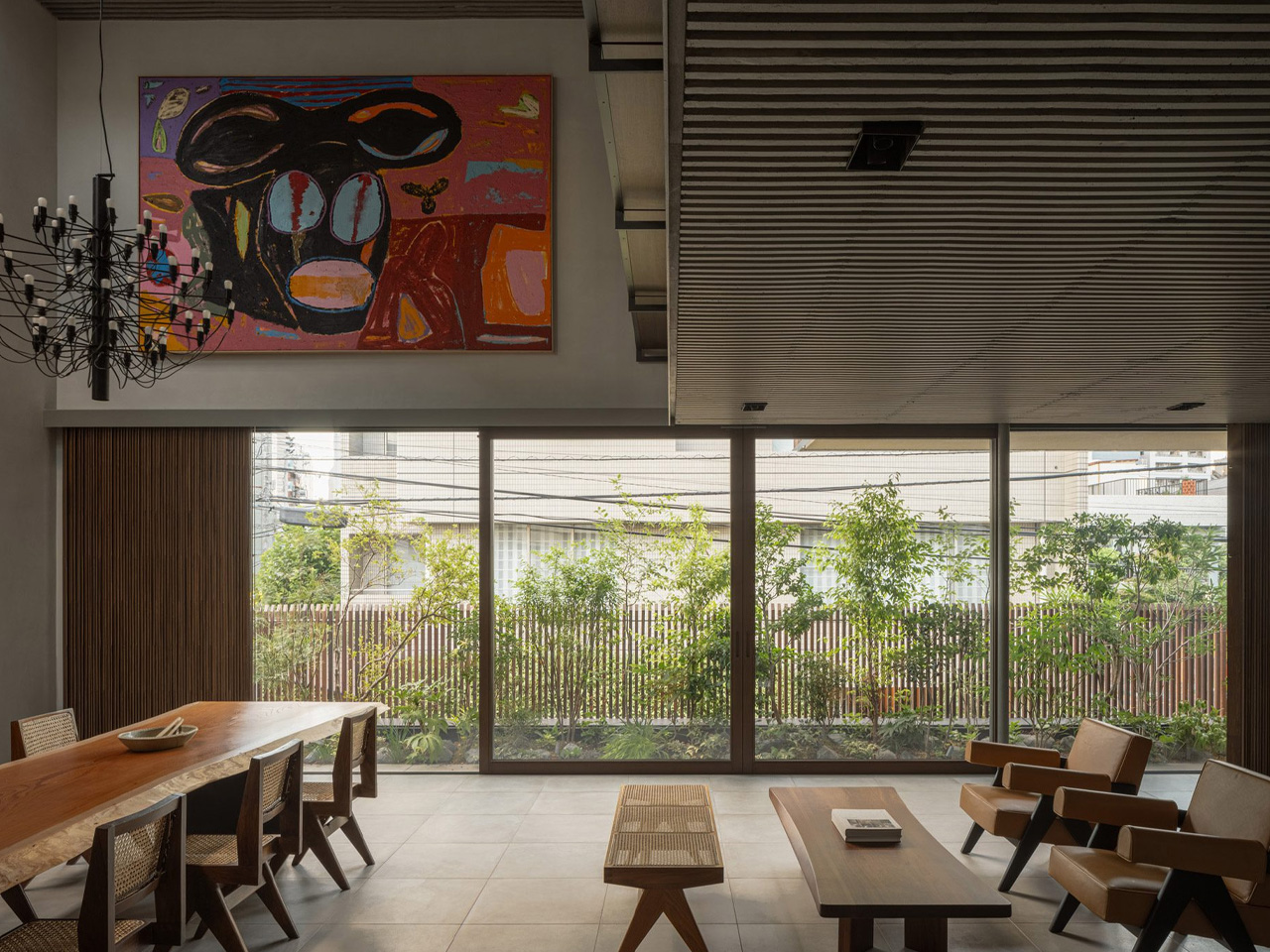
The entrance of the home is covered by tall wooden louvers, which shade it and offer privacy. The home is shielded from the neighbors and other passerby. A tropical hardwood was used to construct the louvers. Itauba wood was selected, to create a sleek, slender, and stylish look. Itauba is also known for its water resistance, and strength, making it a good fit for the louvers.
“Louvres create subtle seclusion within the urban setting with a soft ambiance, often seen in traditional townhouses in Kyoto,” Ashizawa said. “They serve both as a privacy screen and light filter.”
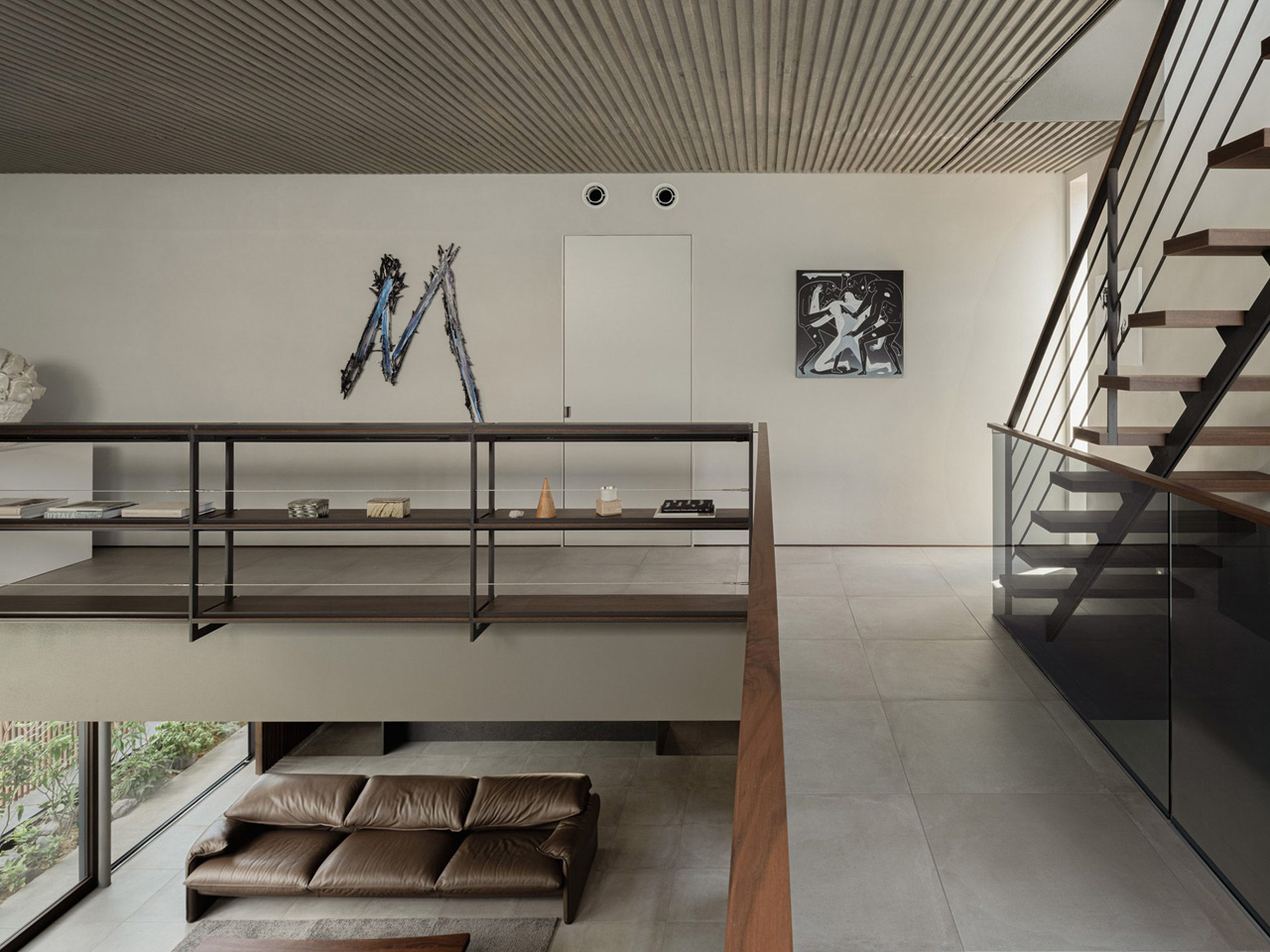
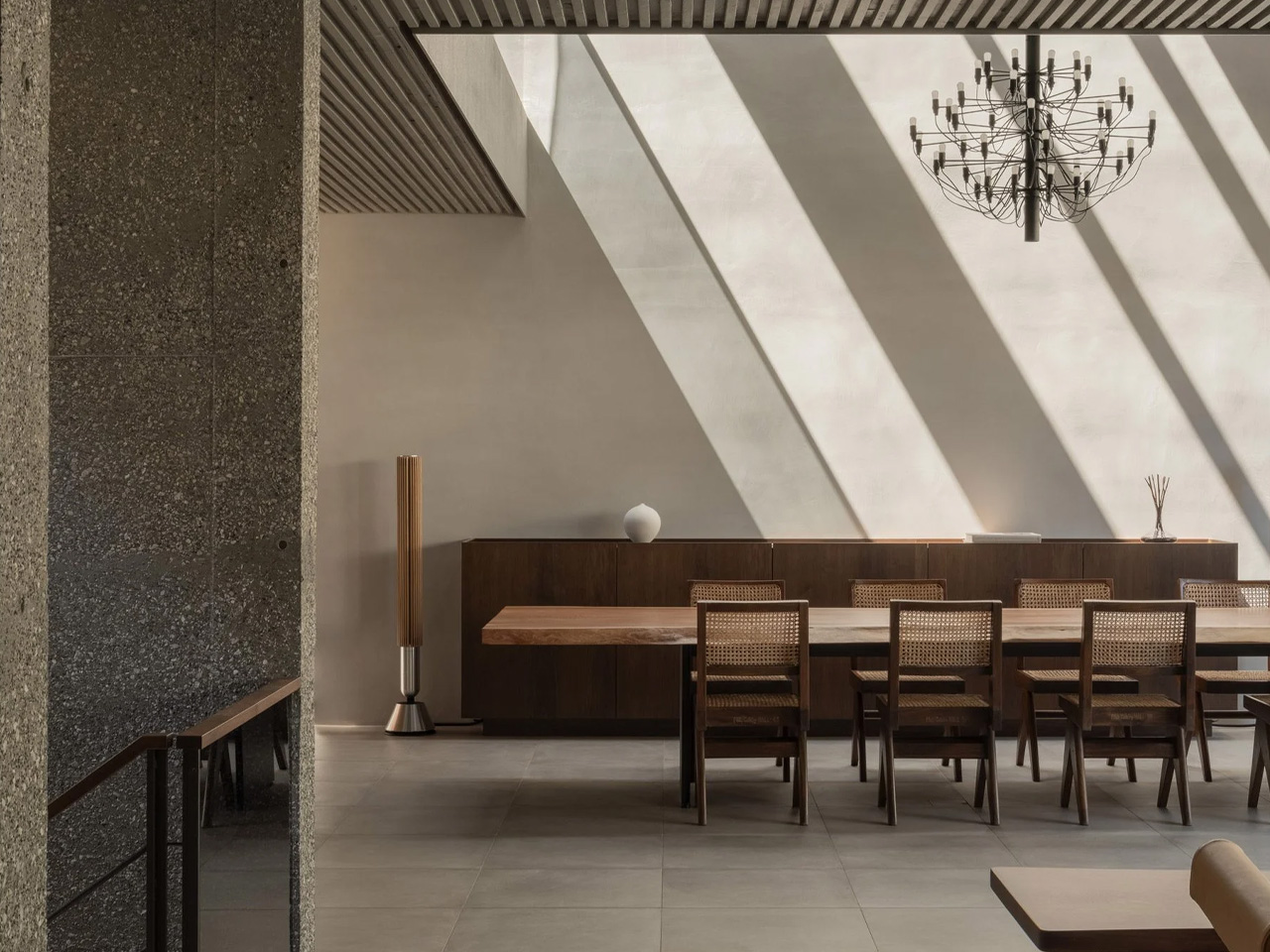
As you enter the home, you notice the exposed concrete structure, which is amped with a bunch of different finishes – ribbed ceilings, and washed and blasted walls. The concrete beautifully contrasts with the insulated exterior. The various finishes in the home create an interesting palette, with the ribbed textures delivering acoustic enhancement in the living room. The first and third floors include the bedroom, while the living and dining rooms are placed on the second floor. The different stories are connected via a winding wooden staircase, which perfectly pairs up with the wooden furniture to create an organic and warm ambience.
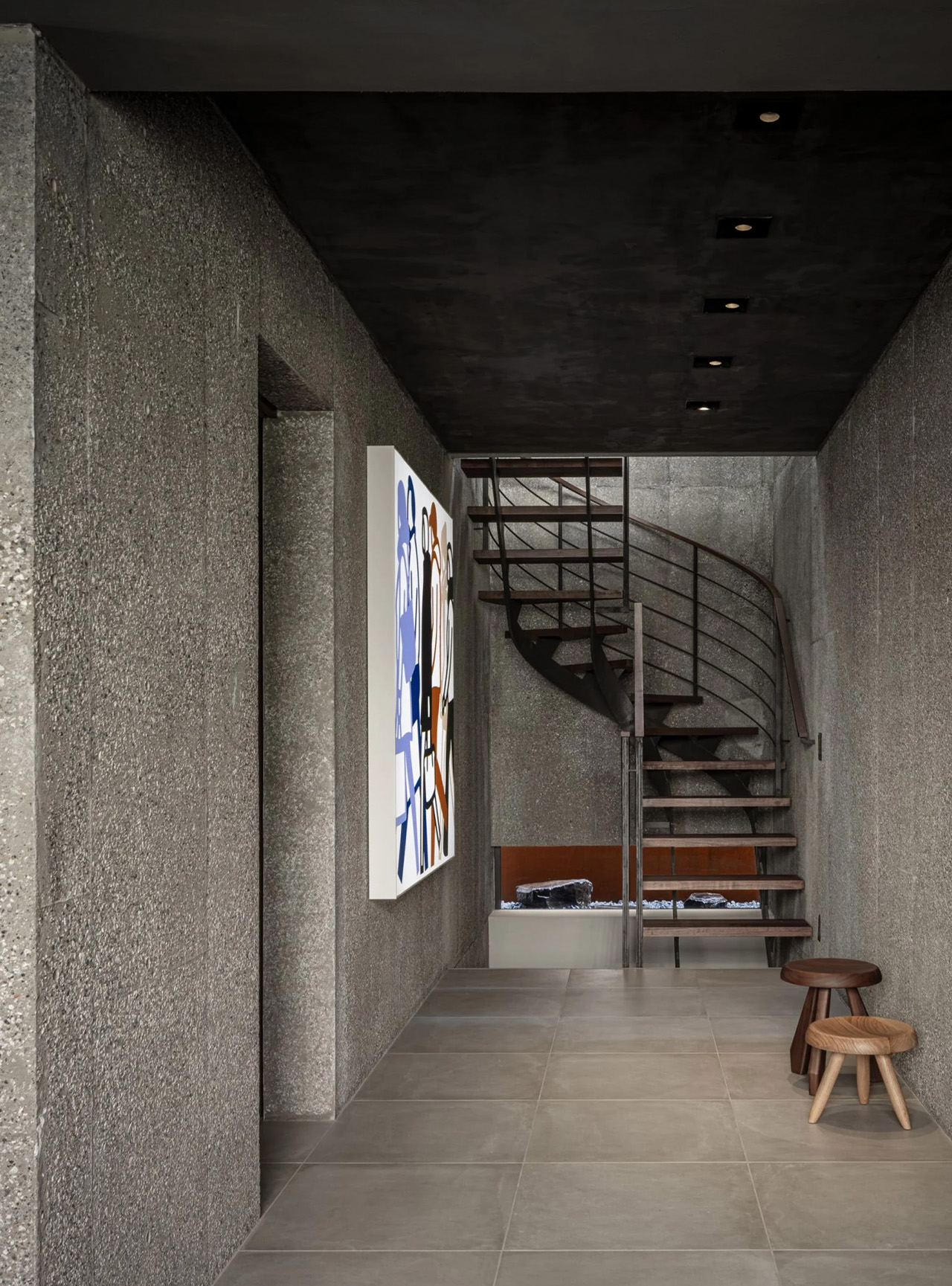
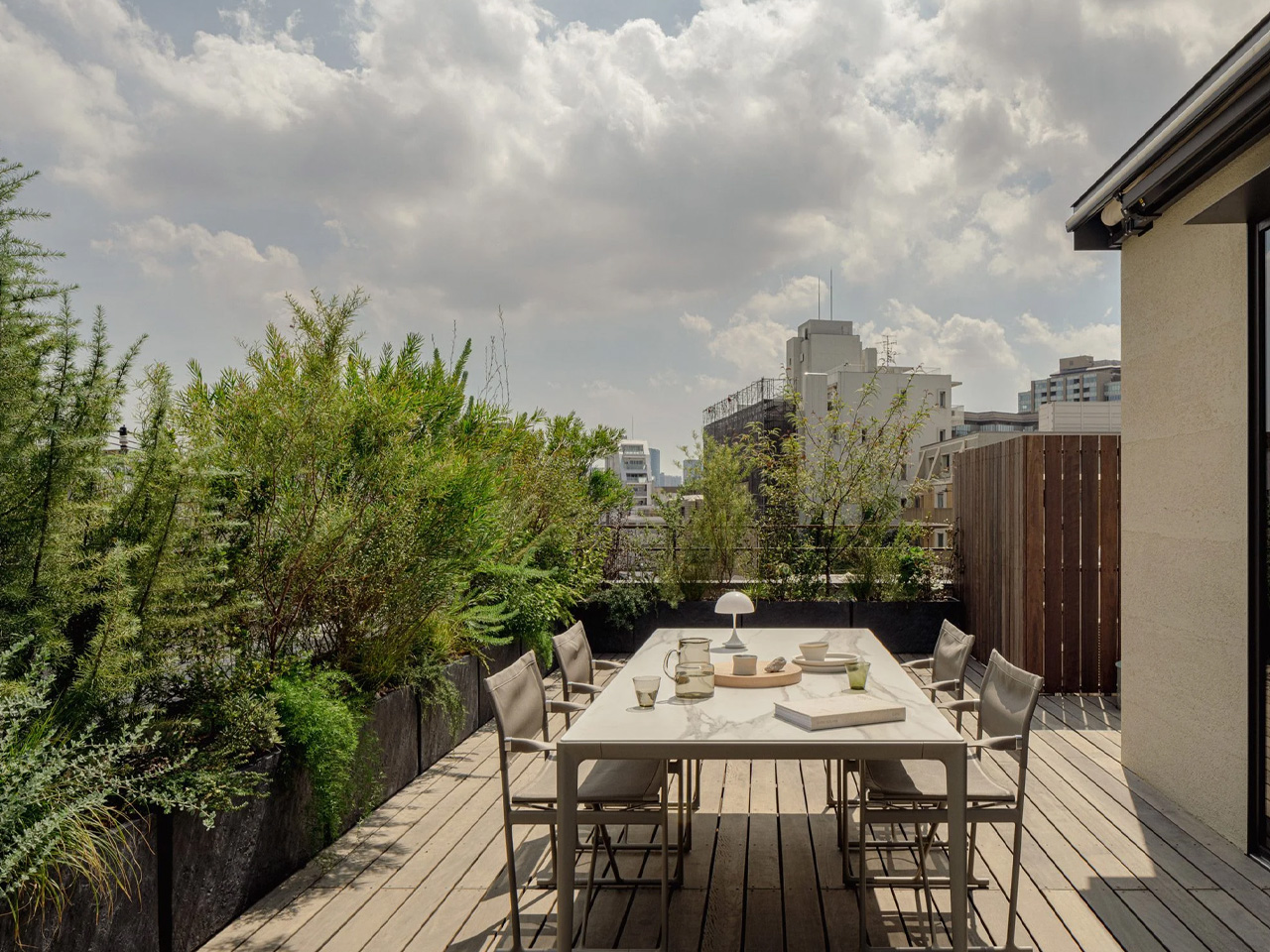
The home also includes space for the clients’ art collection, perfectly placed against neutral walls. It also features a skylight to offer access to natural light throughout the day, softly illuminating the home.
